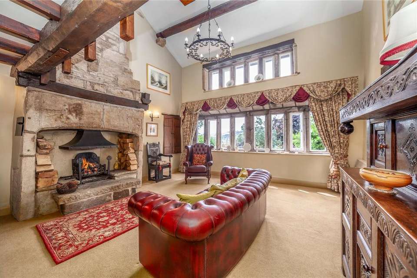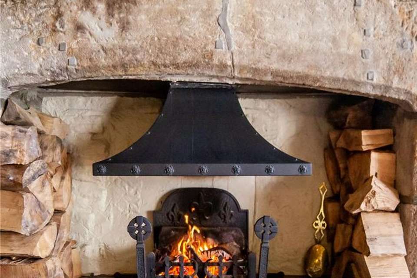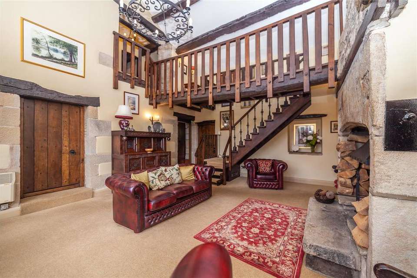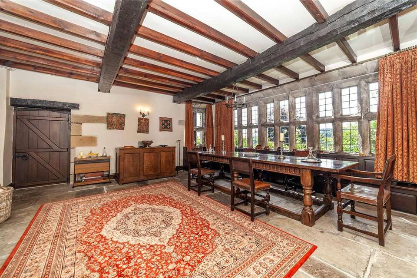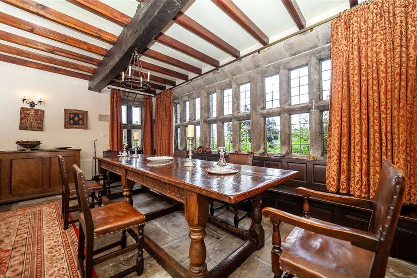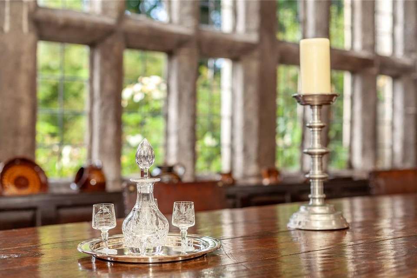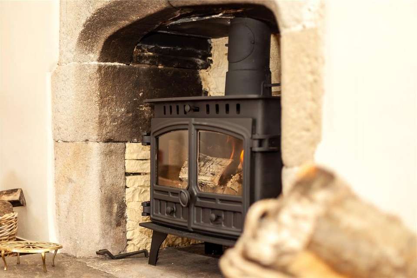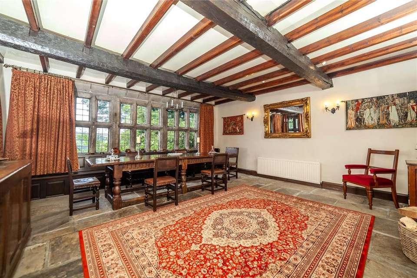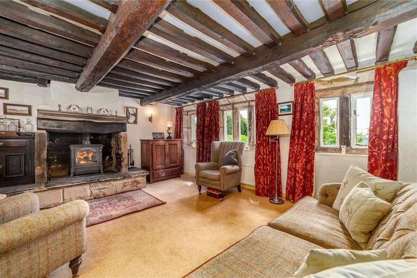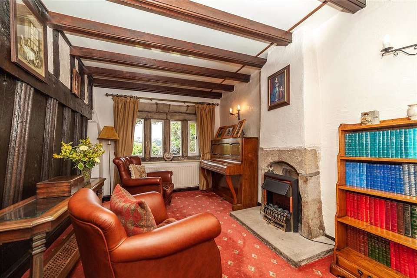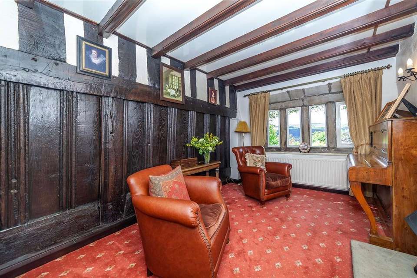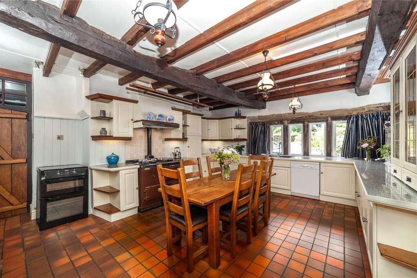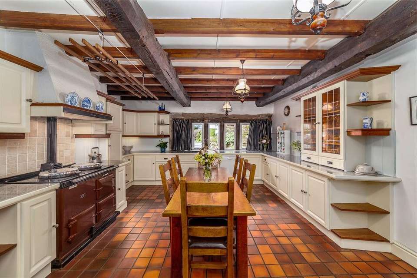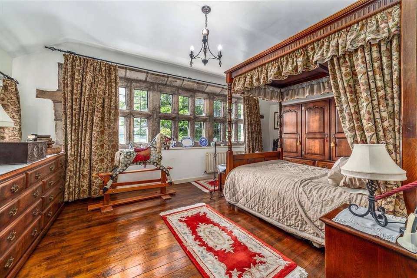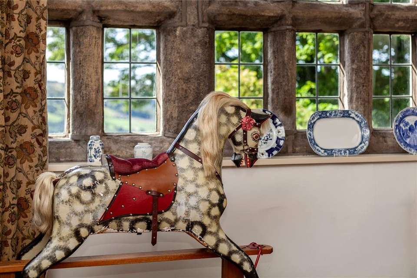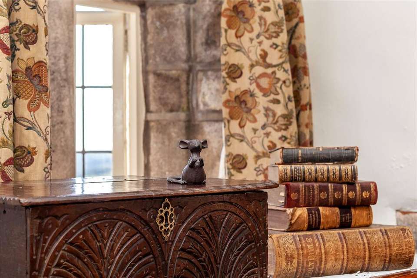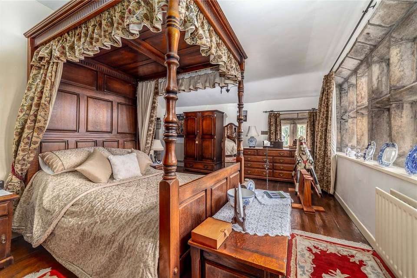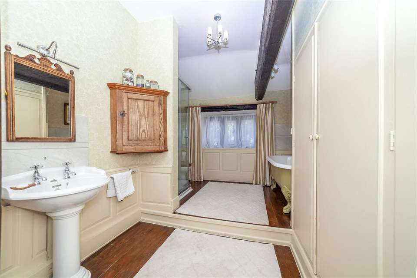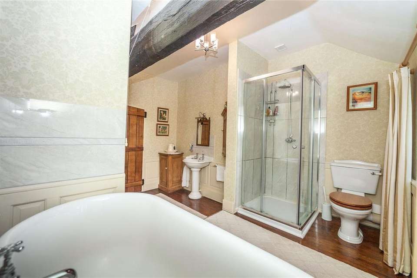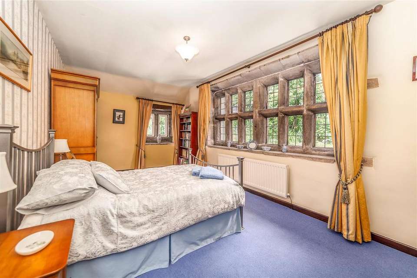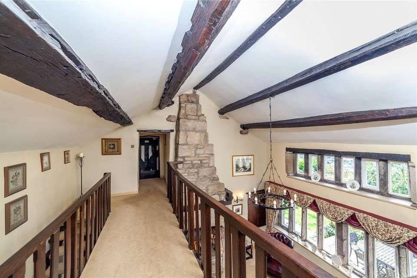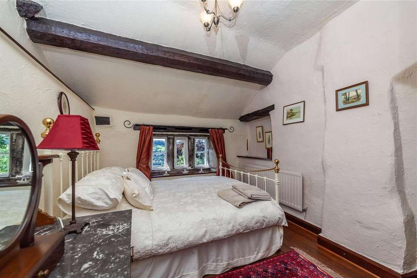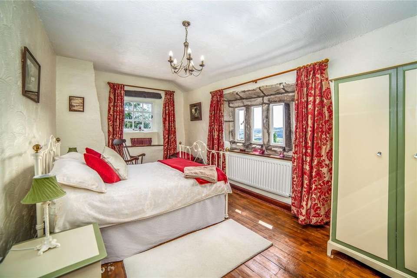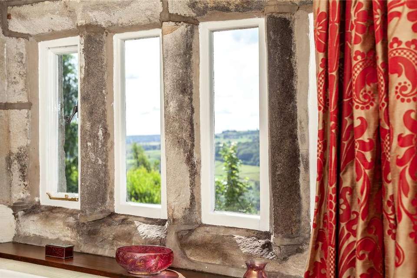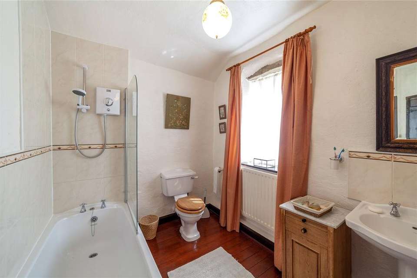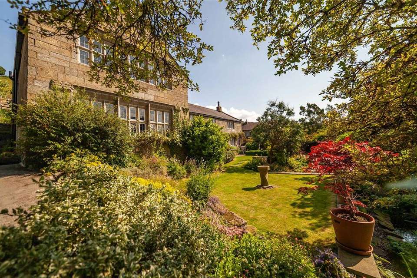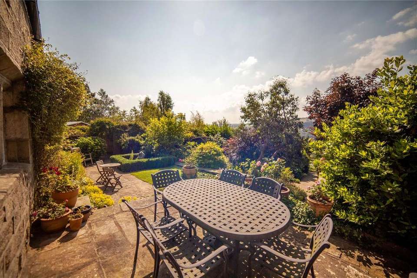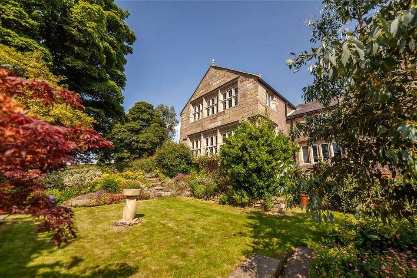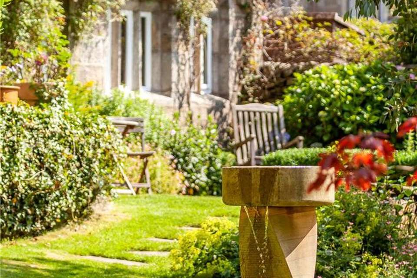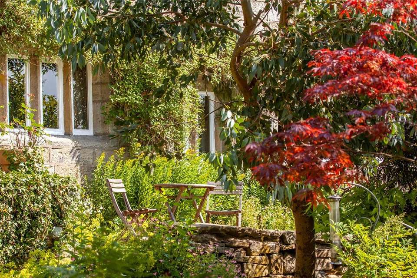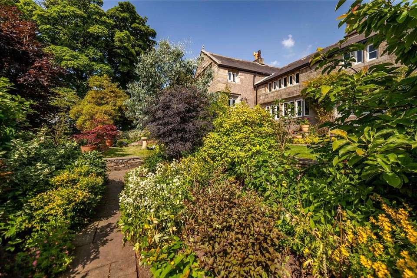4 bedroom detached house for sale
Hebden Bridge, HX7detached house
bedrooms
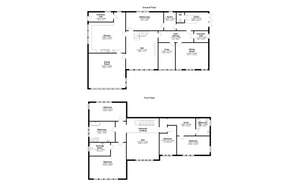
Property photos
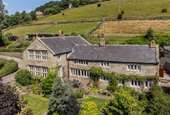
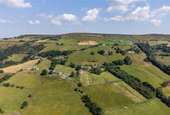
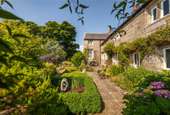
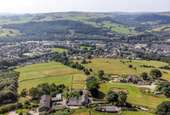
+31
Property description
On the market for the first time in over 36 years, Wadsworth Banks Farm is a beautiful Grade II* Listed property. Steeped in rich history and occupying a prime hillside position over the Calder Valley. This wonderful property offers grand, comfortable living spaces, generous bedrooms and wonderfully mature, established garden. Additionally, there is a barn with stables, and a further three acres of grazing. EPC exempt.
With elements of the property thought to date back to medieval times, the majority of Wadsworth Banks Farm was built in the 17th Century, with large mullion windows, exposed beams and fireplaces found in many of the rooms. From the entrance hall, one steps into the heart of the home, the farmhouse kitchen. The warmth of the Aga draws you in and the substantial exposed beams above lead your eyes upward, the kitchen boast generous amounts of storage and worktop space, there is a secondary stand-alone cooker for those times when the Aga is shut down in the summer. From the kitchen one steps into the main hall featuring an open fireplace, with exposed stonework from hearth to ceiling, an open staircase with galleried landing and two rows of mullion windows bathing the room in natural light and providing southerly views over the garden and across the valley. The dining room also boasts the glorious southerly aspect along with another pair of mullions looking east, the stone flooring keeps the room beautifully cool in the summer and the woodburning stove makes the dining room an amazing room for entertaining in the winter. From the main hall you step into the oldest part of the property with the exposed timber frame and panelled wall between snug and sitting room displaying the property’s medieval past. Both the snug and sitting room have a very cosy feel courtesy of the lower ceilings and slightly smaller proportions of each room, both rooms again benefit from views over the garden and the sitting room again features a wood burning stove. The remaining accommodation of the ground floor includes a well equipped utility room with tri-fold wooden glazed doors and cloakroom, there is also a pantry and hobby room with mullion windows with a northerly aspect. The hobby room also provides access to a pair of vaulted cellar rooms via a large trap door.
Taking the open staircase from the main hall to the galleried landing, the first floor accommodation is split between an east and west wing. The principal bedroom is found in the west wing, mullion windows flood the room with natural light, large bedroom furniture including four poster bed completes the opulent appearance with dark wooden floors, the principal bedroom also features a dressing room providing additional wardrobe space along with wash basin and W/C. The west wing accommodation also includes the household bathroom with free standing bath, separate shower cubicle along with airing and linen cupboards, the final room in the west room is the first, generously proportioned guest room with dual aspect to the north and west through large mullion windows. Crossing the galleried landing above the main hall to the east wing, the rooms here again feature the timber frame of the original medieval house. Two double bedrooms with far reaching southerly views, along with bathroom and study complete the first floor accommodation.
Approaching Wadsworth Banks Farm there is ample parking around the house for several cars, along with trailers, horse boxes or other vehicles. The house enjoys a mature garden across the south elevation, with established planting offering pops of colour and frame the far-reaching views across the valley. The garden boasts several seating areas along with lawn and slightly raised patio eating area. The gate at the bottom of the garden leads you into the vegetable garden, with a greenhouse, tool shed and a raised bed. Below the gardens and parking areas a concrete drive leads to “The Barn”, this currently provides stabling for four horses, with four, stock lined and rubber matted 12’x12’ stalls, along with tack room, feed room, hay store and equipment area. The barn opens onto approximately three acres of grazing land separated into various fields and paddocks.
From Halifax, take the A646 (Burley Road) Towards Hebden Bridge. In the village of Luddenden Foot turn right, following Luddenden Laneand then Solomon Hill into Midgley. Continue out of Midgley on Height Road, after approximately 1 mile, take the left turn onto Raw Lane East, after approximately 0.25 miles the road hairpins to the left, follow this for another 0.25 miles and Wadsworth Bank Farm is to be found on the right hand side of the road.
What Three Words - hourglass.incline.barrel
Spring Water, Oil Central Heating and Septic Tank Drainage.
With elements of the property thought to date back to medieval times, the majority of Wadsworth Banks Farm was built in the 17th Century, with large mullion windows, exposed beams and fireplaces found in many of the rooms. From the entrance hall, one steps into the heart of the home, the farmhouse kitchen. The warmth of the Aga draws you in and the substantial exposed beams above lead your eyes upward, the kitchen boast generous amounts of storage and worktop space, there is a secondary stand-alone cooker for those times when the Aga is shut down in the summer. From the kitchen one steps into the main hall featuring an open fireplace, with exposed stonework from hearth to ceiling, an open staircase with galleried landing and two rows of mullion windows bathing the room in natural light and providing southerly views over the garden and across the valley. The dining room also boasts the glorious southerly aspect along with another pair of mullions looking east, the stone flooring keeps the room beautifully cool in the summer and the woodburning stove makes the dining room an amazing room for entertaining in the winter. From the main hall you step into the oldest part of the property with the exposed timber frame and panelled wall between snug and sitting room displaying the property’s medieval past. Both the snug and sitting room have a very cosy feel courtesy of the lower ceilings and slightly smaller proportions of each room, both rooms again benefit from views over the garden and the sitting room again features a wood burning stove. The remaining accommodation of the ground floor includes a well equipped utility room with tri-fold wooden glazed doors and cloakroom, there is also a pantry and hobby room with mullion windows with a northerly aspect. The hobby room also provides access to a pair of vaulted cellar rooms via a large trap door.
Taking the open staircase from the main hall to the galleried landing, the first floor accommodation is split between an east and west wing. The principal bedroom is found in the west wing, mullion windows flood the room with natural light, large bedroom furniture including four poster bed completes the opulent appearance with dark wooden floors, the principal bedroom also features a dressing room providing additional wardrobe space along with wash basin and W/C. The west wing accommodation also includes the household bathroom with free standing bath, separate shower cubicle along with airing and linen cupboards, the final room in the west room is the first, generously proportioned guest room with dual aspect to the north and west through large mullion windows. Crossing the galleried landing above the main hall to the east wing, the rooms here again feature the timber frame of the original medieval house. Two double bedrooms with far reaching southerly views, along with bathroom and study complete the first floor accommodation.
Approaching Wadsworth Banks Farm there is ample parking around the house for several cars, along with trailers, horse boxes or other vehicles. The house enjoys a mature garden across the south elevation, with established planting offering pops of colour and frame the far-reaching views across the valley. The garden boasts several seating areas along with lawn and slightly raised patio eating area. The gate at the bottom of the garden leads you into the vegetable garden, with a greenhouse, tool shed and a raised bed. Below the gardens and parking areas a concrete drive leads to “The Barn”, this currently provides stabling for four horses, with four, stock lined and rubber matted 12’x12’ stalls, along with tack room, feed room, hay store and equipment area. The barn opens onto approximately three acres of grazing land separated into various fields and paddocks.
From Halifax, take the A646 (Burley Road) Towards Hebden Bridge. In the village of Luddenden Foot turn right, following Luddenden Laneand then Solomon Hill into Midgley. Continue out of Midgley on Height Road, after approximately 1 mile, take the left turn onto Raw Lane East, after approximately 0.25 miles the road hairpins to the left, follow this for another 0.25 miles and Wadsworth Bank Farm is to be found on the right hand side of the road.
What Three Words - hourglass.incline.barrel
Spring Water, Oil Central Heating and Septic Tank Drainage.
Council tax
First listed
Over a month agoHebden Bridge, HX7
Placebuzz mortgage repayment calculator
Monthly repayment
The Est. Mortgage is for a 25 years repayment mortgage based on a 10% deposit and a 5.5% annual interest. It is only intended as a guide. Make sure you obtain accurate figures from your lender before committing to any mortgage. Your home may be repossessed if you do not keep up repayments on a mortgage.
Hebden Bridge, HX7 - Streetview
DISCLAIMER: Property descriptions and related information displayed on this page are marketing materials provided by Fine & Country - Calder Valley & Bronte Country. Placebuzz does not warrant or accept any responsibility for the accuracy or completeness of the property descriptions or related information provided here and they do not constitute property particulars. Please contact Fine & Country - Calder Valley & Bronte Country for full details and further information.





