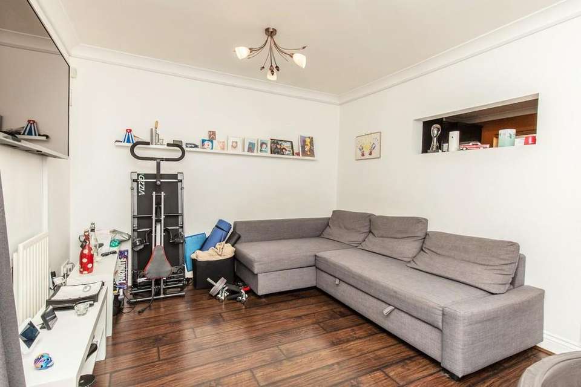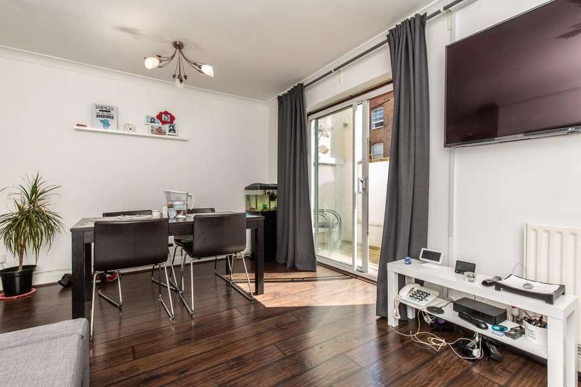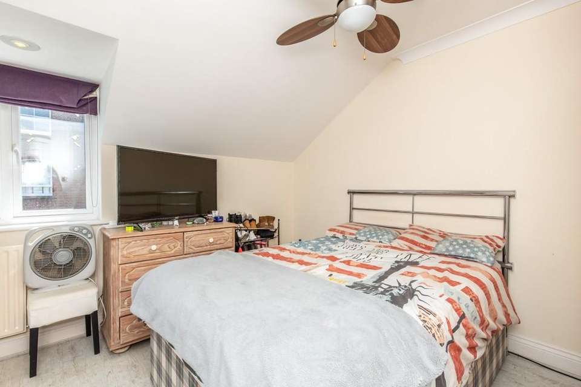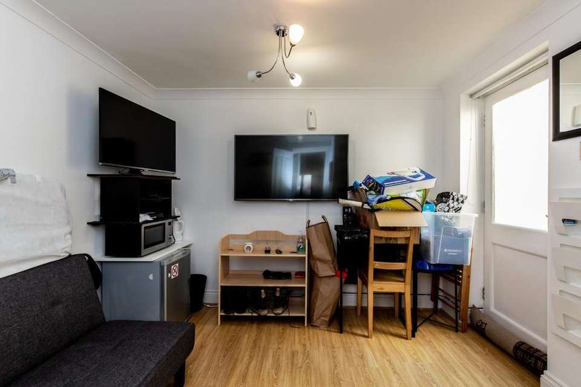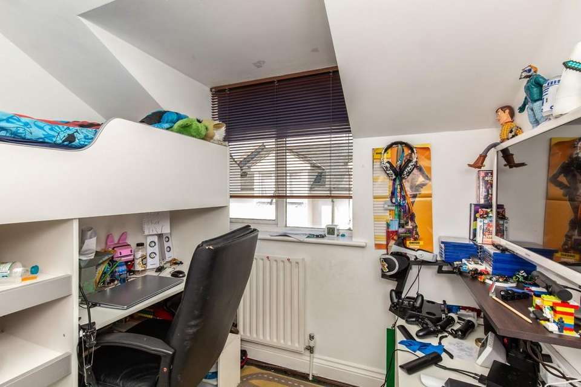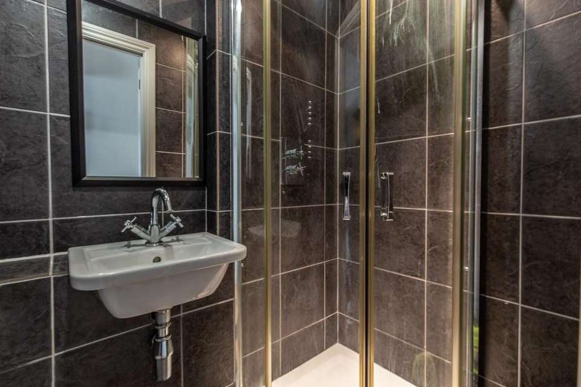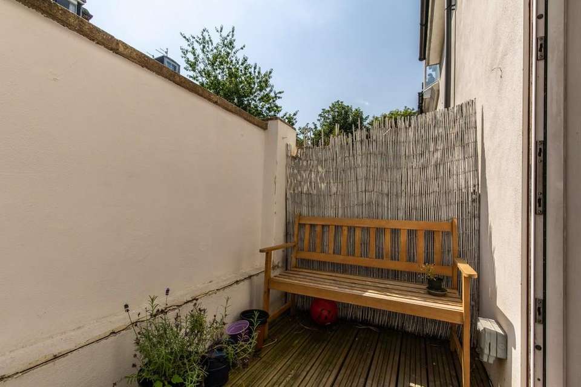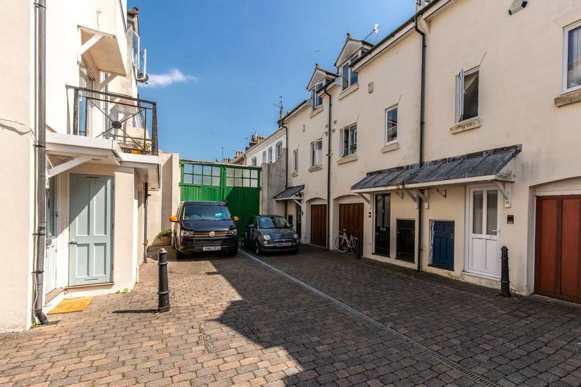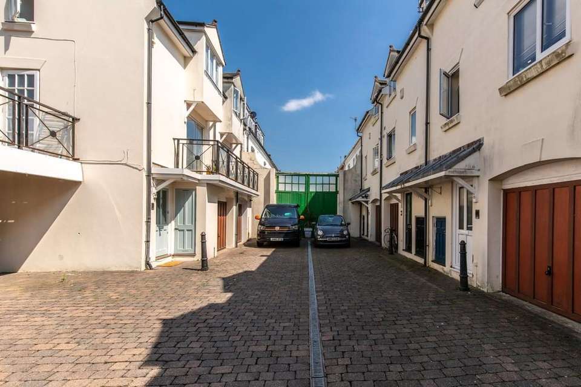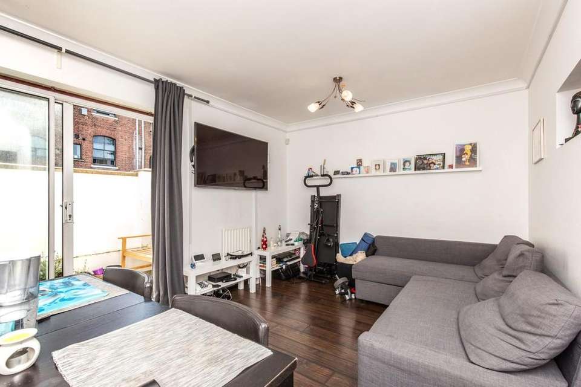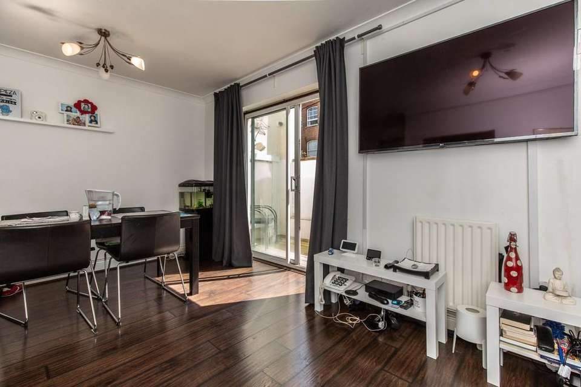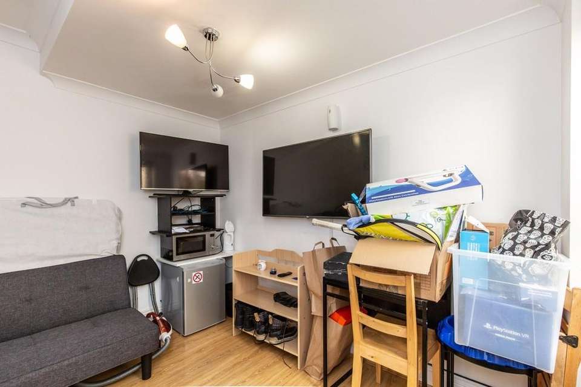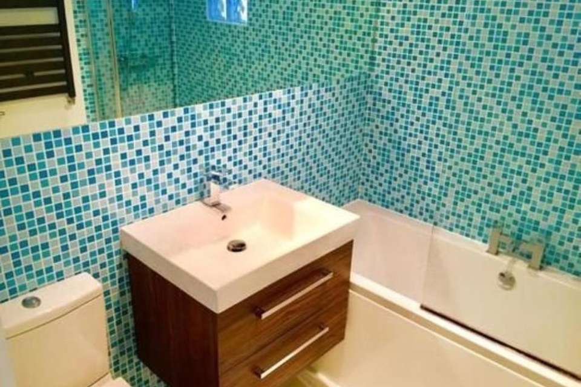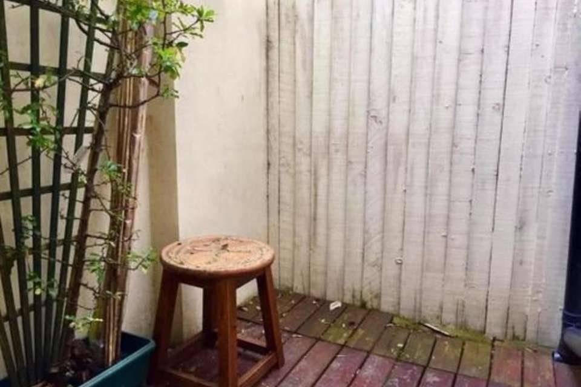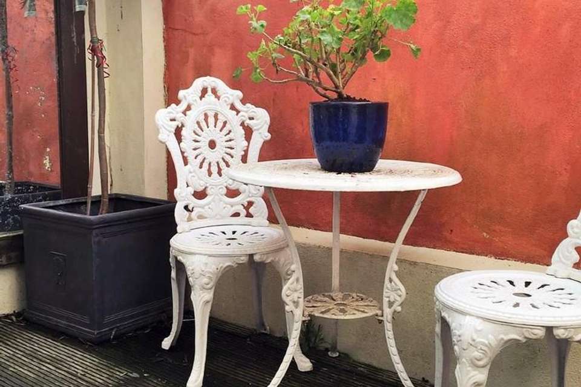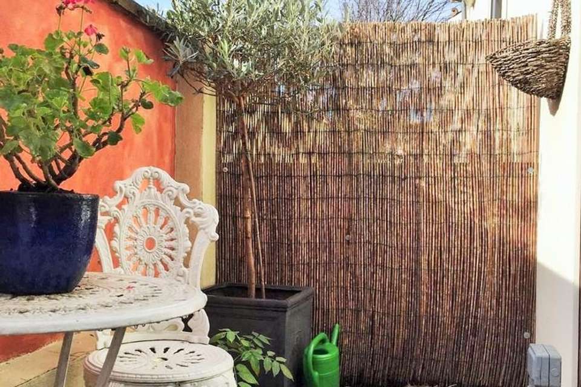3 bedroom mews house for sale
Oxford Mews, Hove, BN3 3NFterraced house
bedrooms
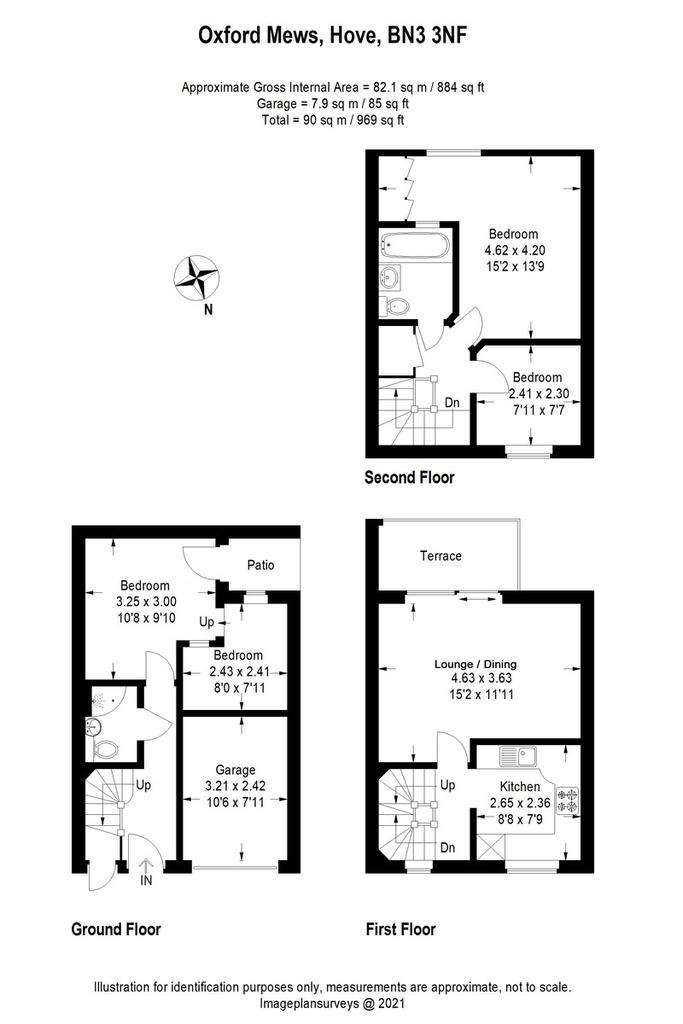
Property photos

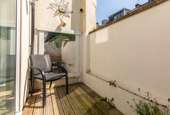
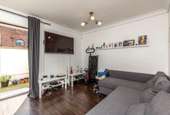
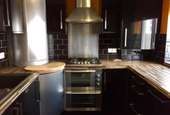
+16
Property description
Here we have a truly fantastic property in a fantastic location, it's rare to get both in one! This attractive and spacious three storey house is located in a private mews accessed via Cromwell Road, one of central Hove's hotspots. Cromwell Road is so sought after as it is just a few minutes' walk from Hove railway station, a short stroll from our beautiful seafront promenade and also very close to vibrant Church Road.
Internally the versatile living accommodation comprises of entrance hall, integral garage, shower room and two bedrooms to the ground floor with the larger of the two bedrooms opens onto a private outdoor patio space. The smaller bedroom would make a perfect home office if you don't need a fourth bedroom! To the first floor is a separate modern fitted kitchen and fantastic open plan lounge / dining room with ample space for living and eating. This fabulous room is ideal for both entertaining as well as relaxing in as it opens onto a wonderful South-facing roof terrace / balcony. To the second / top floor is a generous master bedroom with built-in storage, a bathroom and the second bedroom. With two bath / shower rooms to choose from here hopefully morning queues for the bathroom will be a thing of the past!
Just moments from your front door is nearby Church Road where you will find a wealth of amenities including fabulous cafes, boutique shops, trendy bars & pubs, fine restaurants, delicatessens, beauty parlours, gyms, supermarkets & more making this property perfectly situated for anyone who commutes, anyone who wants to be near the sea & everyone wanting to fully experience that cosmopolitan Hove lifestyle the City is so famous for. The hard part will be choosing where to eat, drink & entertain yourself each time as everything is within such easy reach!
GROUND FLOOR
ENTRANCE HALL
INTEGRAL GARAGE 7' 11" x 10' 6" (2.41m x 3.2m)
SHOWER ROOM
BEDROOM FOUR / STUDY 8' 0" x 7' 11" (2.44m x 2.41m)
BEDROOM THREE 10' 8" x 9' 10" (3.25m x 3m)
FIRST FLOOR
LANDING
SEPARATE KITCHEN 8' 8" x 7' 9" (2.64m x 2.36m)
OPEN PLAN LOUNGE / DINING ROOM 15' 2" x 11' 11" (4.62m x 3.63m)
SECOND / TOP FLOOR
LANDING
BEDROOM TWO 7' 11" x 7' 7" (2.41m x 2.31m)
BEDROOM ONE 15' 2" x 13' 9" (4.62m x 4.19m) With built-in storage
BATHROOM
OUTSIDE
GROUND FLOOR PATIO AREA
SOUTH FACING ROOF TERRACE / BALCONY Accessed from the lounge / dining room
ALLOCATED OFF ROAD PARKING SPACE One private space to the front of the house - residents can also apply for a City car permit to park on Cromwell Road & surrounding permit area
Internally the versatile living accommodation comprises of entrance hall, integral garage, shower room and two bedrooms to the ground floor with the larger of the two bedrooms opens onto a private outdoor patio space. The smaller bedroom would make a perfect home office if you don't need a fourth bedroom! To the first floor is a separate modern fitted kitchen and fantastic open plan lounge / dining room with ample space for living and eating. This fabulous room is ideal for both entertaining as well as relaxing in as it opens onto a wonderful South-facing roof terrace / balcony. To the second / top floor is a generous master bedroom with built-in storage, a bathroom and the second bedroom. With two bath / shower rooms to choose from here hopefully morning queues for the bathroom will be a thing of the past!
Just moments from your front door is nearby Church Road where you will find a wealth of amenities including fabulous cafes, boutique shops, trendy bars & pubs, fine restaurants, delicatessens, beauty parlours, gyms, supermarkets & more making this property perfectly situated for anyone who commutes, anyone who wants to be near the sea & everyone wanting to fully experience that cosmopolitan Hove lifestyle the City is so famous for. The hard part will be choosing where to eat, drink & entertain yourself each time as everything is within such easy reach!
GROUND FLOOR
ENTRANCE HALL
INTEGRAL GARAGE 7' 11" x 10' 6" (2.41m x 3.2m)
SHOWER ROOM
BEDROOM FOUR / STUDY 8' 0" x 7' 11" (2.44m x 2.41m)
BEDROOM THREE 10' 8" x 9' 10" (3.25m x 3m)
FIRST FLOOR
LANDING
SEPARATE KITCHEN 8' 8" x 7' 9" (2.64m x 2.36m)
OPEN PLAN LOUNGE / DINING ROOM 15' 2" x 11' 11" (4.62m x 3.63m)
SECOND / TOP FLOOR
LANDING
BEDROOM TWO 7' 11" x 7' 7" (2.41m x 2.31m)
BEDROOM ONE 15' 2" x 13' 9" (4.62m x 4.19m) With built-in storage
BATHROOM
OUTSIDE
GROUND FLOOR PATIO AREA
SOUTH FACING ROOF TERRACE / BALCONY Accessed from the lounge / dining room
ALLOCATED OFF ROAD PARKING SPACE One private space to the front of the house - residents can also apply for a City car permit to park on Cromwell Road & surrounding permit area
Council tax
First listed
Over a month agoEnergy Performance Certificate
Oxford Mews, Hove, BN3 3NF
Placebuzz mortgage repayment calculator
Monthly repayment
The Est. Mortgage is for a 25 years repayment mortgage based on a 10% deposit and a 5.5% annual interest. It is only intended as a guide. Make sure you obtain accurate figures from your lender before committing to any mortgage. Your home may be repossessed if you do not keep up repayments on a mortgage.
Oxford Mews, Hove, BN3 3NF - Streetview
DISCLAIMER: Property descriptions and related information displayed on this page are marketing materials provided by Phillips & Still - Brighton. Placebuzz does not warrant or accept any responsibility for the accuracy or completeness of the property descriptions or related information provided here and they do not constitute property particulars. Please contact Phillips & Still - Brighton for full details and further information.





