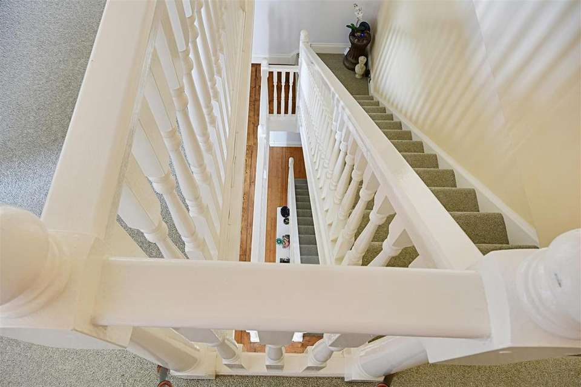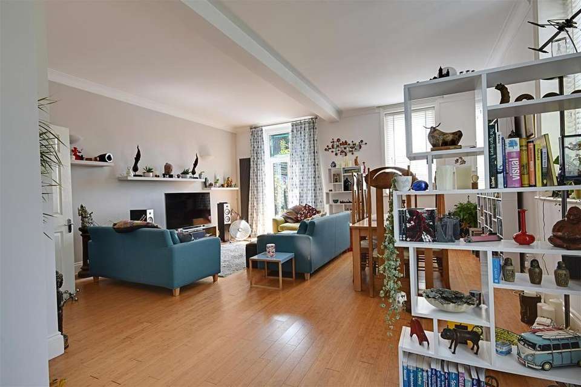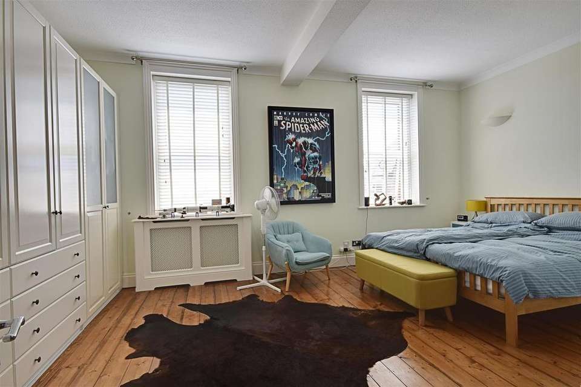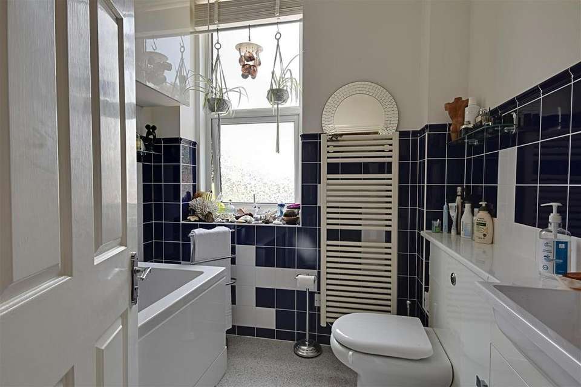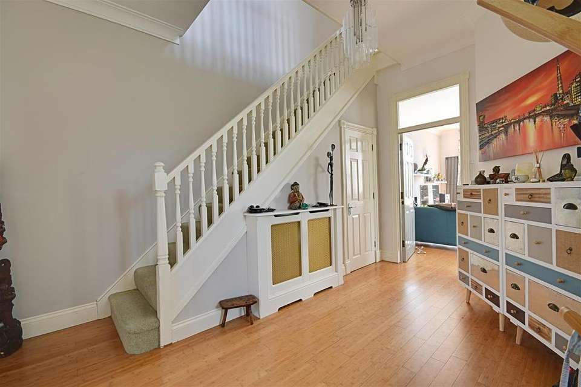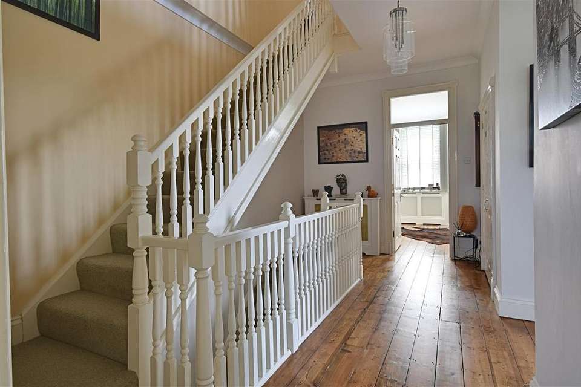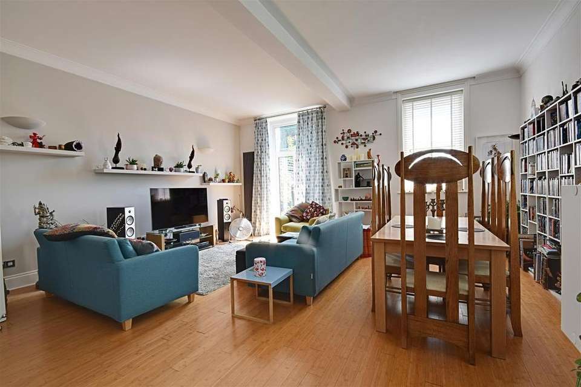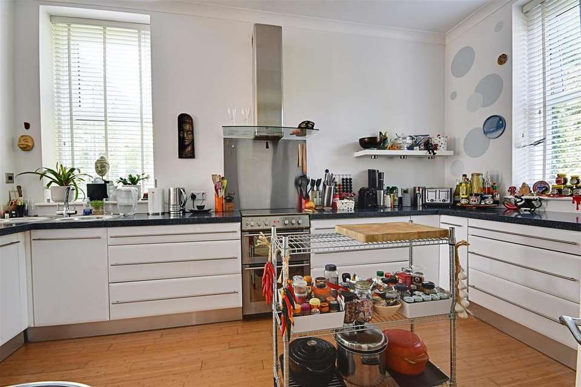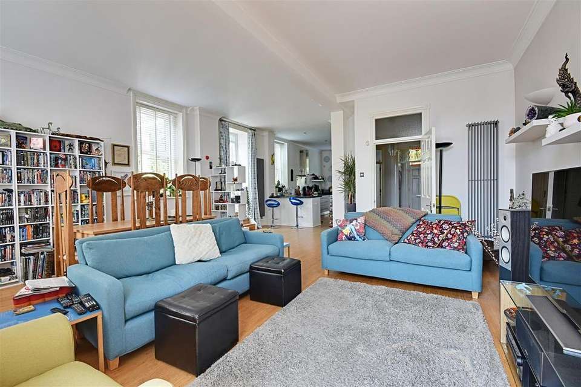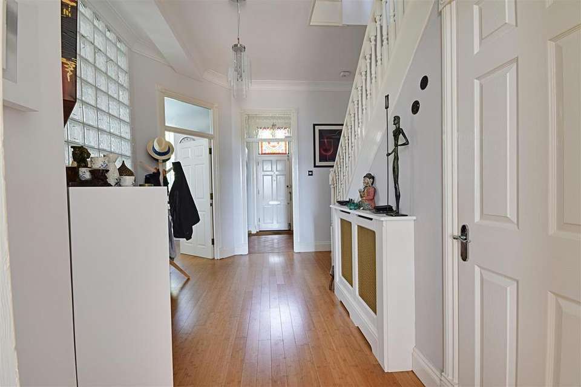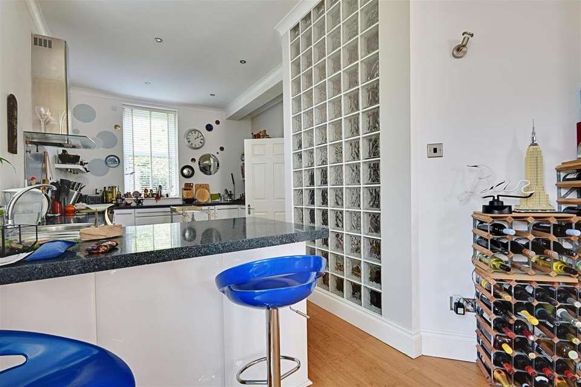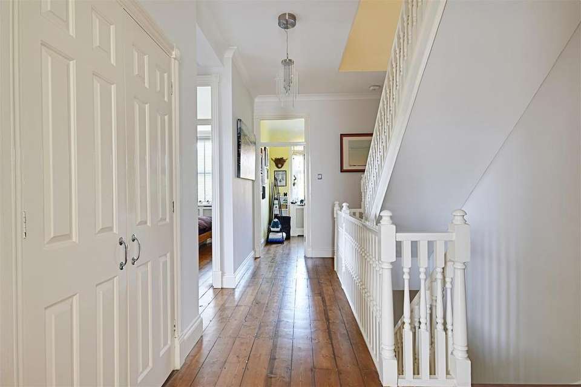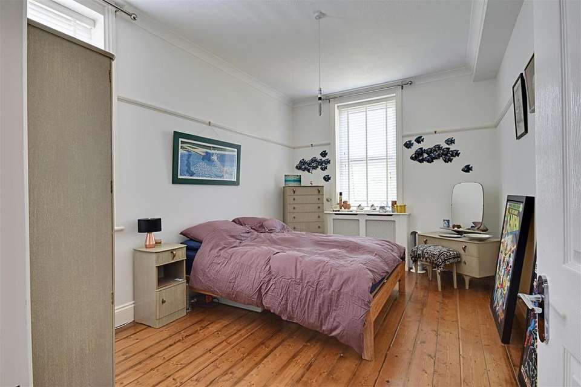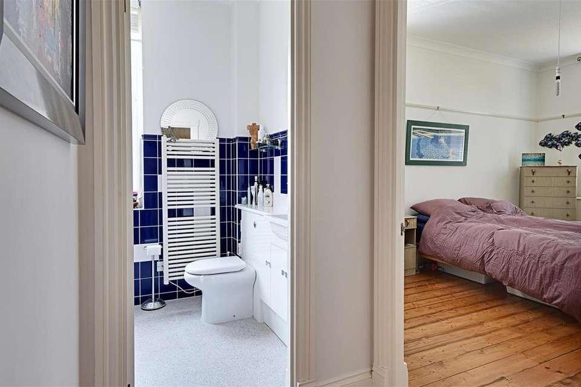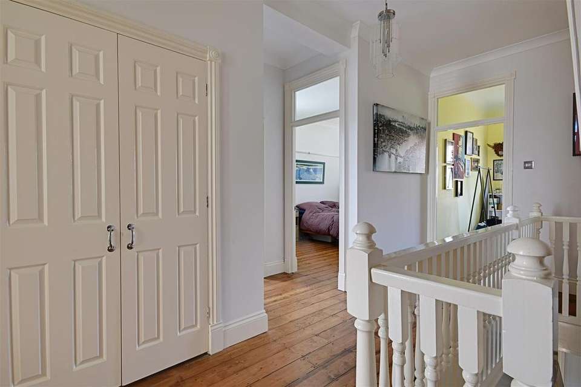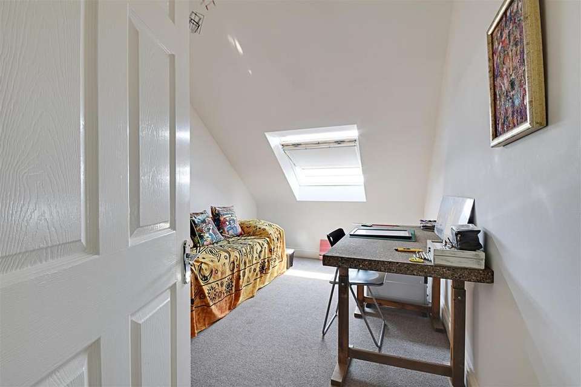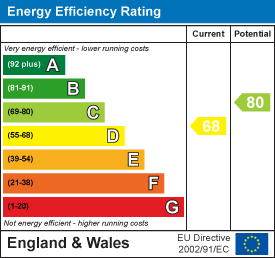6 bedroom end of terrace house for sale
Gunters Lane, Bexhill-On-Seaterraced house
bedrooms
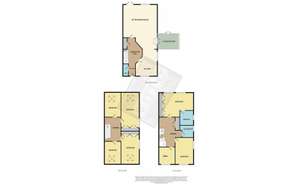
Property photos

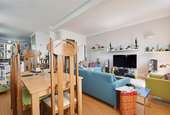
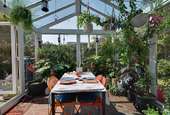
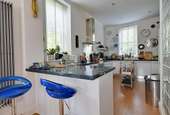
+16
Property description
A stunning six bedroom end of terrace house, forms part of a beautiful converted Victorian warehouse, tucked away down a quiet cul-de-sac location. This impressive home is presented to an excellent standard by the current vendors, versatile modern open plan accommodation, arrange over three floors, upvc conservatory, gas central heating system, double glazed windows a doors, beautiful entrance hall, downstairs cloakroom, two bathrooms, modern kitchen/ breakfast room, oak flooring and exposed floorboards, lovely private manageable sized gardens, garage with two private parking spaces. Viewing comes highly recommended by RWW sole agents.
Entrance Hall - With entrance door, stained glass panel above the door, tiled floor, large under stairs storage cupboard, double radiator, glass block feature, oak flooring.
Cloakroom - WC with low level flush, wall mounted wash hand basin with vanity unit beneath, tiled splashback, double radiator.
Living/Dining Room - 7.42m x 5.87m (24'4" x 19'3") - Windows overlook both the rear and side elevations, French doors lead out into the garden, two vertical radiators, oak flooring.
Kitchen/Breakfast Room Area - 5.41m x 3.45m (17'9" x 11'4") - Windows overlook the front and side elevations, modern fitted kitchen comprising a range of high gloss white finished base and wall units with laminate straight edge worktops, circular bowl sink unit with mixer tap, integrated dishwasher, freestanding double oven with grill and gas hob, brushed stainless steel splashback, extractor canopy and light, integrated washing machine, additional circular stainless steel sink unit with drainer, space for American style fridge/freezer.
Conservatory - UPVC double glazed, overlooking the south, south westerly elevations, glass roof, French doors to the side leading out onto the decked area, tiled floor, vertical radiator, underfloor heating.
First Floor Landing - Exposed floorboards, large built in airing cupboard, double radiator.
Bedroom One - 5.21m x 4.57m (17'1" x 15') - Exposed floorboards, double radiator, two windows overlook the rear elevations, southerly aspect, fitted bedroom furniture comprising wardrobes, tallboys and drawers.
En-Suite - Comprising walk- in shower with glass screen, chrome control, chrome showerhead, wc with concealed cistern, inset wash hand basin with vanity unit, chrome heated towel rail, tiled floor and walls, obscured glass window to the side elevation, under floor heating.
Bedroom Two - 4.65m x 3.12m (15'3" x 10'3") - Window to the front and side elevations, exposed floorboards, double radiator.
Study - 2.69m x 2.84m (8'10" x 9'4") - Window to the front elevation, double radiator, exposed floorboards.
Bathroom - Suite comprising wc with concealed cistern, inset wash hand basin with vanity units, jacuzzi panelled bath with hand shower attachment, shower screen, obscured glass window to the side elevation, heated towel rail, half height wall tiling.
Second Floor Landing - Access to roof space.
Bedroom Three - 4.22m x 2.74m (13'10" x 9') - Velux window to the southerly elevation with far reaching views towards the sea.
Bedroom Four - 5.99m x 2.90m (19'8" x 9'6") - Windows to both the rear and side elevations, built in wardrobe cupboards.
Bedroom Five - 3.86m x 2.67m (12'8" x 8'9") - Window to the front elevation.
Bedroom Six - 5.00m x 2.95m (16'5" x 9'8") - Windows to the front and side elevations, built in double wardrobes.
Outside -
Front & Side Gardens - Mainly laid to lawn with beautiful plants, shrubs and trees of various kinds, small corner seating area, all enclosed with mature shrubbery and fencing to all sides offering privacy and seclusion, gate leads to brick paved pathway to front entrance, outside curtesy light, driveway leading to garage.
Garage En-Bloc & Two Private Parking Spaces - With Power and light, with two off road parking spaces.
Rear Garden - A particular beautiful feature to the property being cottage in style, with beautiful decked areas for alfresco dining to the side of the property which then leads out to the main rear garden which is southerly facing, decked with chip bark area, ornamental fish pond, screened by high fencing.
Agents Note - None of the services or appliances mentioned in these sale particulars have been tested. It should also be noted that measurements quoted are given for guidance only and are approximate and should not be relied upon for any other purpose.
Entrance Hall - With entrance door, stained glass panel above the door, tiled floor, large under stairs storage cupboard, double radiator, glass block feature, oak flooring.
Cloakroom - WC with low level flush, wall mounted wash hand basin with vanity unit beneath, tiled splashback, double radiator.
Living/Dining Room - 7.42m x 5.87m (24'4" x 19'3") - Windows overlook both the rear and side elevations, French doors lead out into the garden, two vertical radiators, oak flooring.
Kitchen/Breakfast Room Area - 5.41m x 3.45m (17'9" x 11'4") - Windows overlook the front and side elevations, modern fitted kitchen comprising a range of high gloss white finished base and wall units with laminate straight edge worktops, circular bowl sink unit with mixer tap, integrated dishwasher, freestanding double oven with grill and gas hob, brushed stainless steel splashback, extractor canopy and light, integrated washing machine, additional circular stainless steel sink unit with drainer, space for American style fridge/freezer.
Conservatory - UPVC double glazed, overlooking the south, south westerly elevations, glass roof, French doors to the side leading out onto the decked area, tiled floor, vertical radiator, underfloor heating.
First Floor Landing - Exposed floorboards, large built in airing cupboard, double radiator.
Bedroom One - 5.21m x 4.57m (17'1" x 15') - Exposed floorboards, double radiator, two windows overlook the rear elevations, southerly aspect, fitted bedroom furniture comprising wardrobes, tallboys and drawers.
En-Suite - Comprising walk- in shower with glass screen, chrome control, chrome showerhead, wc with concealed cistern, inset wash hand basin with vanity unit, chrome heated towel rail, tiled floor and walls, obscured glass window to the side elevation, under floor heating.
Bedroom Two - 4.65m x 3.12m (15'3" x 10'3") - Window to the front and side elevations, exposed floorboards, double radiator.
Study - 2.69m x 2.84m (8'10" x 9'4") - Window to the front elevation, double radiator, exposed floorboards.
Bathroom - Suite comprising wc with concealed cistern, inset wash hand basin with vanity units, jacuzzi panelled bath with hand shower attachment, shower screen, obscured glass window to the side elevation, heated towel rail, half height wall tiling.
Second Floor Landing - Access to roof space.
Bedroom Three - 4.22m x 2.74m (13'10" x 9') - Velux window to the southerly elevation with far reaching views towards the sea.
Bedroom Four - 5.99m x 2.90m (19'8" x 9'6") - Windows to both the rear and side elevations, built in wardrobe cupboards.
Bedroom Five - 3.86m x 2.67m (12'8" x 8'9") - Window to the front elevation.
Bedroom Six - 5.00m x 2.95m (16'5" x 9'8") - Windows to the front and side elevations, built in double wardrobes.
Outside -
Front & Side Gardens - Mainly laid to lawn with beautiful plants, shrubs and trees of various kinds, small corner seating area, all enclosed with mature shrubbery and fencing to all sides offering privacy and seclusion, gate leads to brick paved pathway to front entrance, outside curtesy light, driveway leading to garage.
Garage En-Bloc & Two Private Parking Spaces - With Power and light, with two off road parking spaces.
Rear Garden - A particular beautiful feature to the property being cottage in style, with beautiful decked areas for alfresco dining to the side of the property which then leads out to the main rear garden which is southerly facing, decked with chip bark area, ornamental fish pond, screened by high fencing.
Agents Note - None of the services or appliances mentioned in these sale particulars have been tested. It should also be noted that measurements quoted are given for guidance only and are approximate and should not be relied upon for any other purpose.
Council tax
First listed
Over a month agoEnergy Performance Certificate
Gunters Lane, Bexhill-On-Sea
Placebuzz mortgage repayment calculator
Monthly repayment
The Est. Mortgage is for a 25 years repayment mortgage based on a 10% deposit and a 5.5% annual interest. It is only intended as a guide. Make sure you obtain accurate figures from your lender before committing to any mortgage. Your home may be repossessed if you do not keep up repayments on a mortgage.
Gunters Lane, Bexhill-On-Sea - Streetview
DISCLAIMER: Property descriptions and related information displayed on this page are marketing materials provided by Rush Witt & Wilson - Bexhill-On-Sea. Placebuzz does not warrant or accept any responsibility for the accuracy or completeness of the property descriptions or related information provided here and they do not constitute property particulars. Please contact Rush Witt & Wilson - Bexhill-On-Sea for full details and further information.





