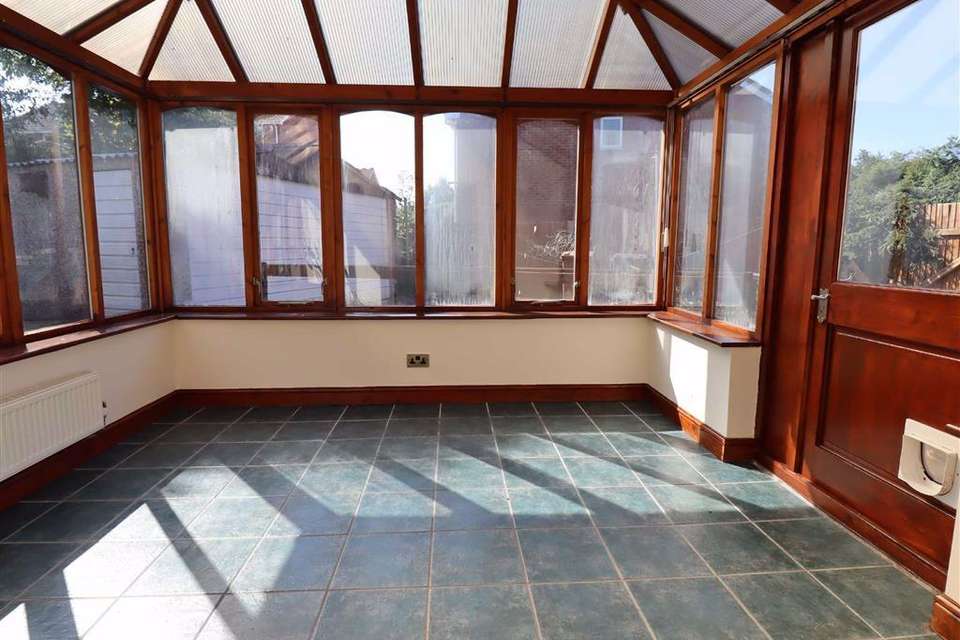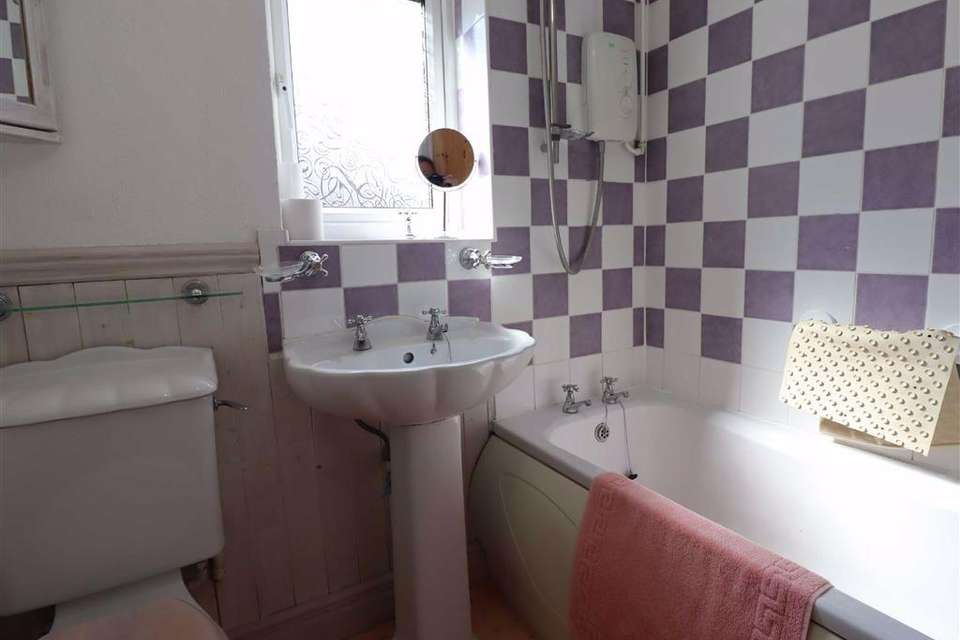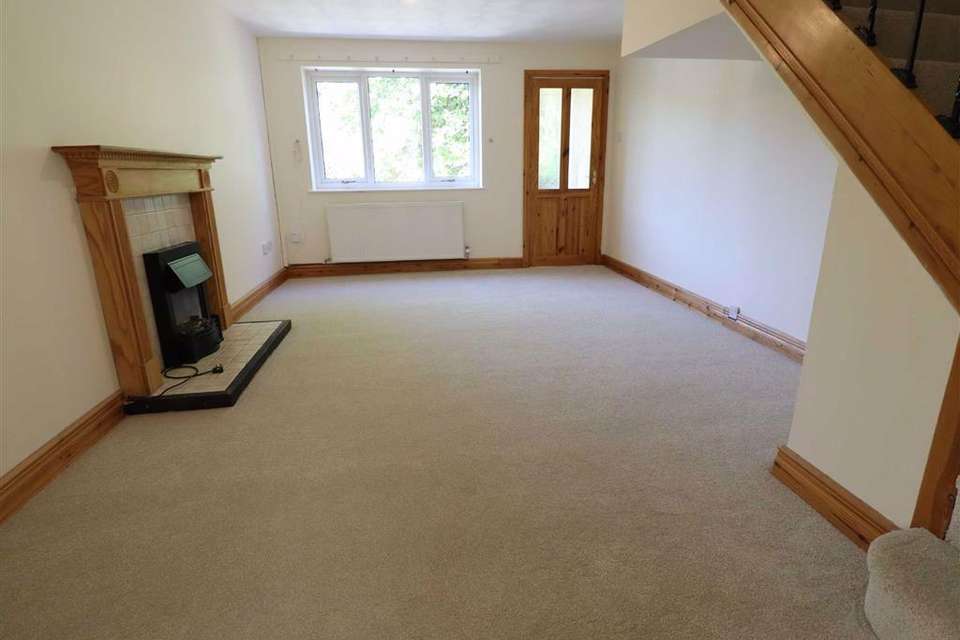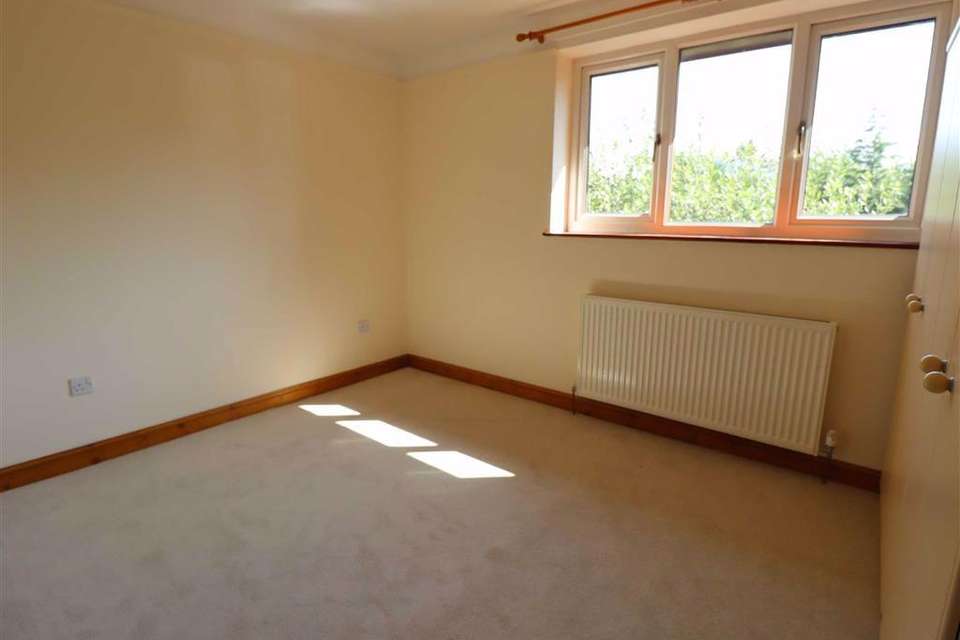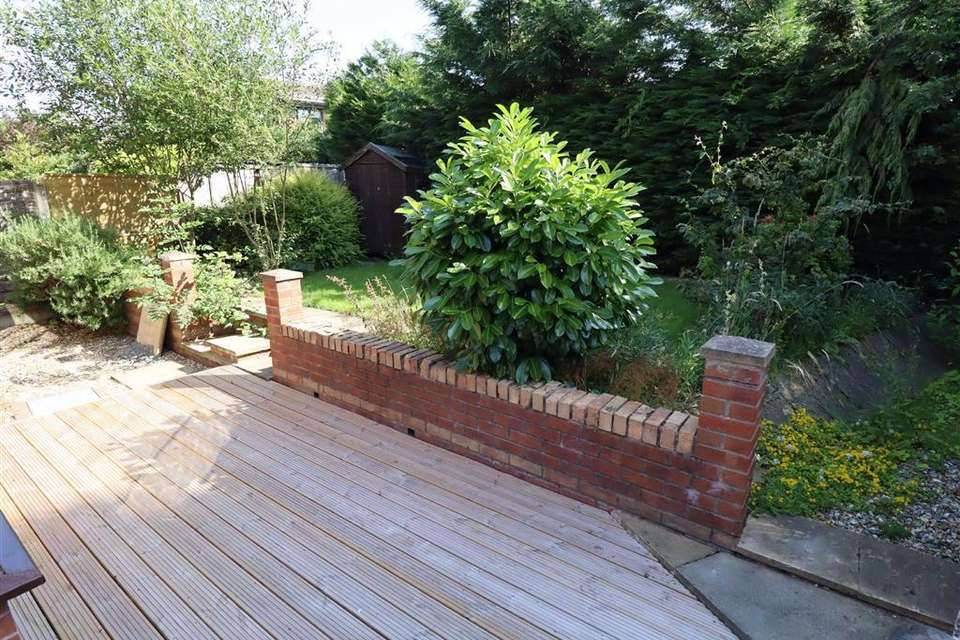2 bedroom semi-detached house for sale
Laburnum Close, St. Martins, SY11semi-detached house
bedrooms
Property photos
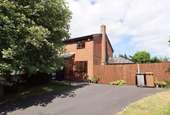
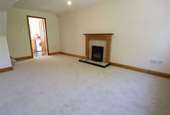
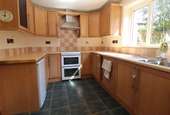
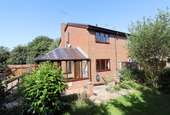
+5
Property description
A very well presented two bedroomed semi-detached village house with double garage and excellent gardens on a larger than usual plot, in a particularly convenient and popular residential locality within walking distance of the centre of the well known village of St Martins.
Description - Halls are delighted with instructions to offer 9 Laburnum Close in St Martins, for sale by private treaty.
9 Laburnum Close is a very well presented two bedroomed semi-detached village house with double garage and excellent gardens on a larger than usual plot, in a particularly convenient and popular residential locality within walking distance of the centre of the well known village of St Martins.
The well presented internal accommodation, at present, comprises a ground floor, Front Entrance Hall, Lounge/ Dining Room, Kitchen and Conservatory, together with two first floor Bedrooms and a Family Bathroom. The property has double glazed windows throughout, a gas fired central heating system and is presented for sale with the fitted carpets included in the purchase price.
Outside, the property is approached off Laburnum Close over a double width tarmacadam drive which provides ample parking and leads through double timber gates to the gardens and a detached double garage.
The gardens are an attractive feature of the property and include a paved patio area to the rear of the house, making an ideal space for outdoor entertaining/bbq's etc, which leads on to a lawned garden.
The sale of 9 Laburnum Close provides an opportunity for purchasers to acquire a conveniently situated semi-detached house presented to a high standard on a larger than usual plot with double garage in this particularly popular residential locality.
Situation - The property is situated on Laburnum Close which is within walking distance of the centre of the popular North Shropshire village of St Martins, which has an excellent range of local facilities to include a well known Supermarket, Post Office, Public house, Petrol filling station and Primary and Secondary schools. The larger centres of Ellesmere (5.5 miles) Oswestry (6 miles) and Wrexham (12 miles) are all easily accessible by car, all of which, have a more comprehensive range of amenities of all kinds.
The Accommodation Comprises -
A partly glazed front entrance door opening into a:
Front Entrance Hall - With a fitted carpet as laid and partly glazed door in to a:
Lounge/Dining Room - 5.39m x 3.54m (17'8" x 11'7") - With a fitted carpet as laid, an attractive feature timber fireplace with tiled inset and pebble effect electric fire, radiator, double glazed window to front elevation, carpeted staircase to first floor and partly glazed door through to the:
Kitchen - 3.75m x 2.56m (12'4" x 8'5") - With a tiled floor and a fully fitted kitchen comprising a stainless steel "Franke" 1.5 bowl sink unit (H&C) with mixer tap and cupboards under, work surfaces to either side with base units below, planned space for appliances, an inset "Tricity Bendix" double oven with tiled splash and extractor hood above, matching eye level cupboards, double glazed window to rear elevation overlooking the gardens, a radiator and a partly glazed door into a:
Conservatory - 3.45m x 3.29m (11'4" x 10'10") - With a continuation of the tiled floor, radiator and partly glazed door to gardens.
The carpeted staircase rises from the Lounge/Dining Room up to a:
First Floor Landing - Which has a continuation of the fitted carpet as laid, an inspection hatch to the roof space, door into an AIRING CUPBOARD housing the gas fired boiler which heats the domestic hot water and central heating radiators with slatted shelving.
Bedroom 1 - 3.54m x 2.62m (11'7" x 8'7") - (Plus 1.69m x 0.89m) (The room is "L" shaped) with a fitted carpet as laid, radiator and double glazed window to rear elevation overlooking the gardens.
Family Bathroom - With a suite comprising a panelled bath (H&C) with tiled surrounding walls and "Triton" shower, a pedestal hand basin (H&C) with a tiled sill, low flush WC, chromium heated towel rail/radiator, dado rail with part panelling below and an opaque double glazed window to side elevation.
Bedroom 2 - 2.82m x 2.49m (9'3" x 8'2") - With laminate flooring, radiator, double glazed window to front elevation and an extensive range of recessed wardrobes with hanging rail, storage shelf and sliding front doors.
Outside - The gardens are approached through double timber gates on to a block paved forecourt which has room for parking a number of vehicles and also leads to the:
Double Garage - Approx 5.2m x 5.2m (Appro x 17'1" x 17'1") - With a concreted floor, metal up and over front door and side pedestrian door.
The Gardens - The gardens are an attractive feature of the property and include a raised decked patio area to the rear of the house which is ideal for outside sitting/dining etc. Steps lead up to an enclosed lawned garden which is bordered to the rear by conifer hedging for privacy.
Services - We understand that the property has the benefit of mains water, gas, electricity and drainage.
Tenure - The property is said to be of freehold tenure and vacant possession will be given on completion of the purchase.
Local Authority - Shropshire Council, Shirehall, Abbey Foregate, Shrewsbury, Shropshire, SY2 6ND.
Council Tax - The property is in Band ' A ' on the Shropshire Council Register. The payment for 2021/ 2022 is £1269.30.
Viewings - By appointment through Halls, The Square, Ellesmere, Shropshire. [use Contact Agent Button].
Halls Holdings Ltd and any joint agents for themselves, and for the Vendor of the property whose Agents they are, give notice that: (i) These particulars are produced in good faith, are set out as a general guide only and do not constitute any part of a contract (ii) No person in the employment of or any agent of or consultant to Halls Holdings has any authority to make or give any representation or warranty whatsoever in relation to this property (iii) Measurements, areas and distances are approximate, Floor plans and photographs are for guidance purposes only (photographs are taken with a wide angled / zoom lenses) and dimensions shapes and precise locations may differ (iv) It must not be assumed that the property has all the required planning or building regulation consents. Halls Holdings Ltd, Halls Holdings House, Bowmen Way, Battlefield, Shrewsbury, Shropshire SY4 3DR. Registered in England 06597073.
Description - Halls are delighted with instructions to offer 9 Laburnum Close in St Martins, for sale by private treaty.
9 Laburnum Close is a very well presented two bedroomed semi-detached village house with double garage and excellent gardens on a larger than usual plot, in a particularly convenient and popular residential locality within walking distance of the centre of the well known village of St Martins.
The well presented internal accommodation, at present, comprises a ground floor, Front Entrance Hall, Lounge/ Dining Room, Kitchen and Conservatory, together with two first floor Bedrooms and a Family Bathroom. The property has double glazed windows throughout, a gas fired central heating system and is presented for sale with the fitted carpets included in the purchase price.
Outside, the property is approached off Laburnum Close over a double width tarmacadam drive which provides ample parking and leads through double timber gates to the gardens and a detached double garage.
The gardens are an attractive feature of the property and include a paved patio area to the rear of the house, making an ideal space for outdoor entertaining/bbq's etc, which leads on to a lawned garden.
The sale of 9 Laburnum Close provides an opportunity for purchasers to acquire a conveniently situated semi-detached house presented to a high standard on a larger than usual plot with double garage in this particularly popular residential locality.
Situation - The property is situated on Laburnum Close which is within walking distance of the centre of the popular North Shropshire village of St Martins, which has an excellent range of local facilities to include a well known Supermarket, Post Office, Public house, Petrol filling station and Primary and Secondary schools. The larger centres of Ellesmere (5.5 miles) Oswestry (6 miles) and Wrexham (12 miles) are all easily accessible by car, all of which, have a more comprehensive range of amenities of all kinds.
The Accommodation Comprises -
A partly glazed front entrance door opening into a:
Front Entrance Hall - With a fitted carpet as laid and partly glazed door in to a:
Lounge/Dining Room - 5.39m x 3.54m (17'8" x 11'7") - With a fitted carpet as laid, an attractive feature timber fireplace with tiled inset and pebble effect electric fire, radiator, double glazed window to front elevation, carpeted staircase to first floor and partly glazed door through to the:
Kitchen - 3.75m x 2.56m (12'4" x 8'5") - With a tiled floor and a fully fitted kitchen comprising a stainless steel "Franke" 1.5 bowl sink unit (H&C) with mixer tap and cupboards under, work surfaces to either side with base units below, planned space for appliances, an inset "Tricity Bendix" double oven with tiled splash and extractor hood above, matching eye level cupboards, double glazed window to rear elevation overlooking the gardens, a radiator and a partly glazed door into a:
Conservatory - 3.45m x 3.29m (11'4" x 10'10") - With a continuation of the tiled floor, radiator and partly glazed door to gardens.
The carpeted staircase rises from the Lounge/Dining Room up to a:
First Floor Landing - Which has a continuation of the fitted carpet as laid, an inspection hatch to the roof space, door into an AIRING CUPBOARD housing the gas fired boiler which heats the domestic hot water and central heating radiators with slatted shelving.
Bedroom 1 - 3.54m x 2.62m (11'7" x 8'7") - (Plus 1.69m x 0.89m) (The room is "L" shaped) with a fitted carpet as laid, radiator and double glazed window to rear elevation overlooking the gardens.
Family Bathroom - With a suite comprising a panelled bath (H&C) with tiled surrounding walls and "Triton" shower, a pedestal hand basin (H&C) with a tiled sill, low flush WC, chromium heated towel rail/radiator, dado rail with part panelling below and an opaque double glazed window to side elevation.
Bedroom 2 - 2.82m x 2.49m (9'3" x 8'2") - With laminate flooring, radiator, double glazed window to front elevation and an extensive range of recessed wardrobes with hanging rail, storage shelf and sliding front doors.
Outside - The gardens are approached through double timber gates on to a block paved forecourt which has room for parking a number of vehicles and also leads to the:
Double Garage - Approx 5.2m x 5.2m (Appro x 17'1" x 17'1") - With a concreted floor, metal up and over front door and side pedestrian door.
The Gardens - The gardens are an attractive feature of the property and include a raised decked patio area to the rear of the house which is ideal for outside sitting/dining etc. Steps lead up to an enclosed lawned garden which is bordered to the rear by conifer hedging for privacy.
Services - We understand that the property has the benefit of mains water, gas, electricity and drainage.
Tenure - The property is said to be of freehold tenure and vacant possession will be given on completion of the purchase.
Local Authority - Shropshire Council, Shirehall, Abbey Foregate, Shrewsbury, Shropshire, SY2 6ND.
Council Tax - The property is in Band ' A ' on the Shropshire Council Register. The payment for 2021/ 2022 is £1269.30.
Viewings - By appointment through Halls, The Square, Ellesmere, Shropshire. [use Contact Agent Button].
Halls Holdings Ltd and any joint agents for themselves, and for the Vendor of the property whose Agents they are, give notice that: (i) These particulars are produced in good faith, are set out as a general guide only and do not constitute any part of a contract (ii) No person in the employment of or any agent of or consultant to Halls Holdings has any authority to make or give any representation or warranty whatsoever in relation to this property (iii) Measurements, areas and distances are approximate, Floor plans and photographs are for guidance purposes only (photographs are taken with a wide angled / zoom lenses) and dimensions shapes and precise locations may differ (iv) It must not be assumed that the property has all the required planning or building regulation consents. Halls Holdings Ltd, Halls Holdings House, Bowmen Way, Battlefield, Shrewsbury, Shropshire SY4 3DR. Registered in England 06597073.
Council tax
First listed
Over a month agoLaburnum Close, St. Martins, SY11
Placebuzz mortgage repayment calculator
Monthly repayment
The Est. Mortgage is for a 25 years repayment mortgage based on a 10% deposit and a 5.5% annual interest. It is only intended as a guide. Make sure you obtain accurate figures from your lender before committing to any mortgage. Your home may be repossessed if you do not keep up repayments on a mortgage.
Laburnum Close, St. Martins, SY11 - Streetview
DISCLAIMER: Property descriptions and related information displayed on this page are marketing materials provided by Halls - Ellesmere. Placebuzz does not warrant or accept any responsibility for the accuracy or completeness of the property descriptions or related information provided here and they do not constitute property particulars. Please contact Halls - Ellesmere for full details and further information.





