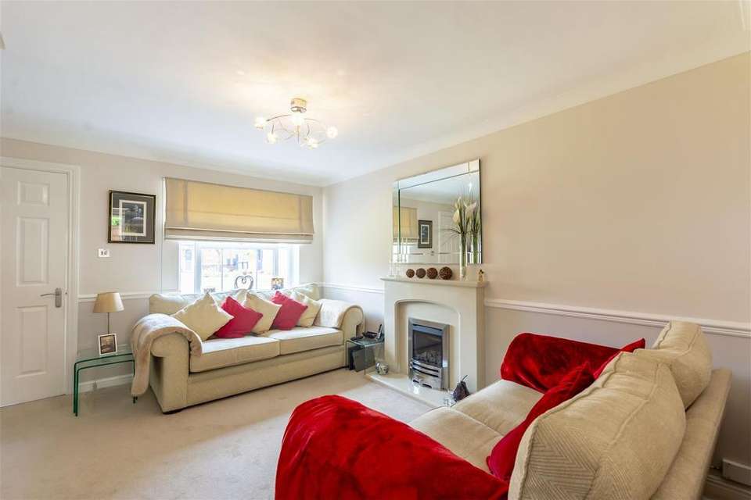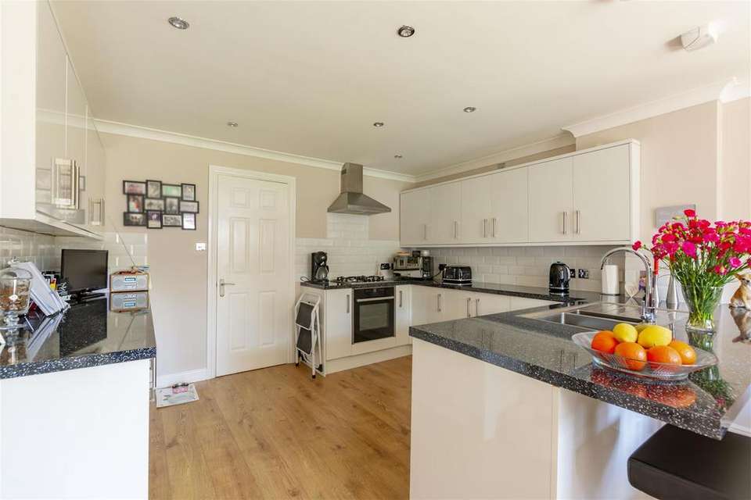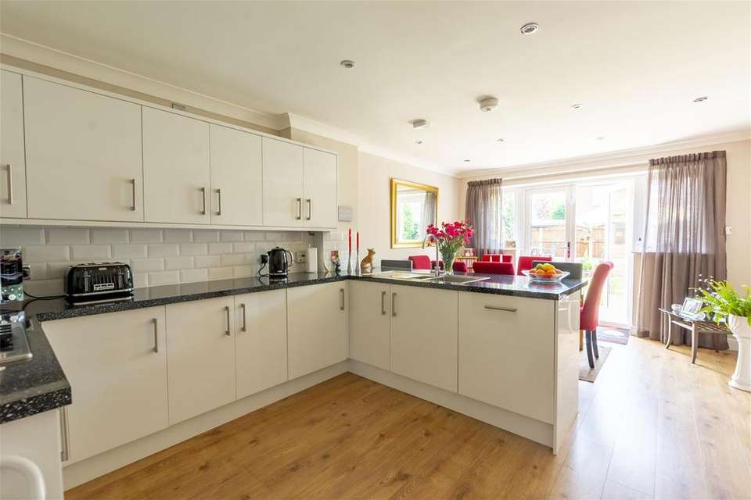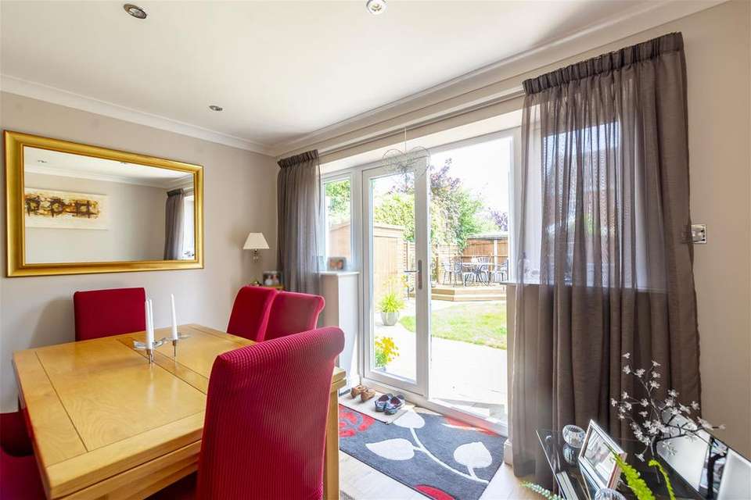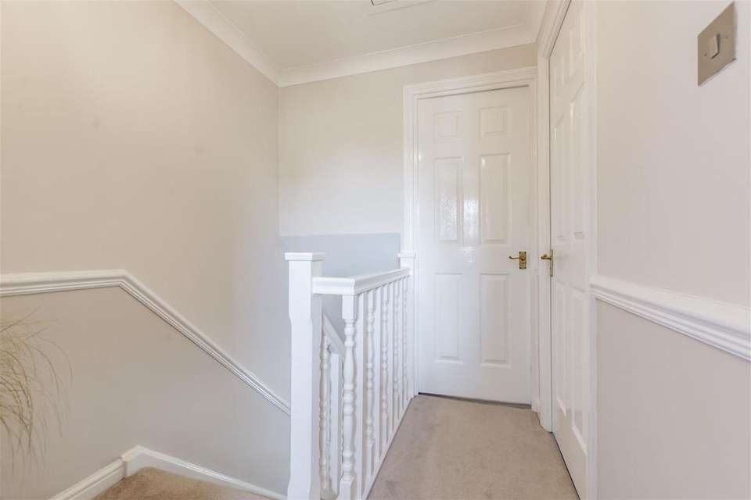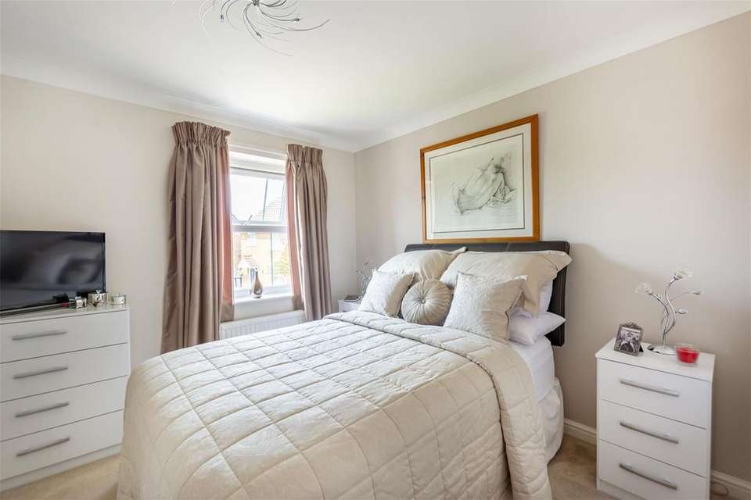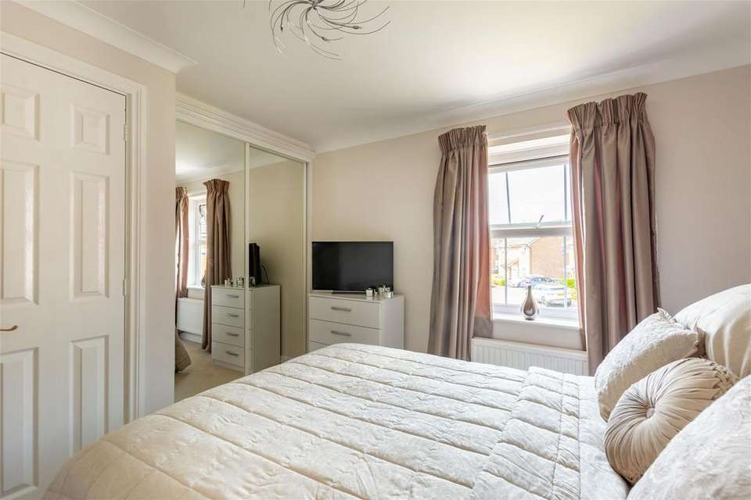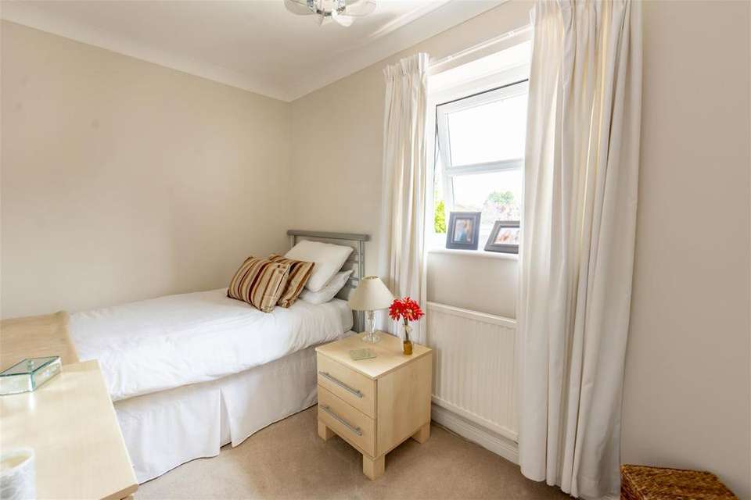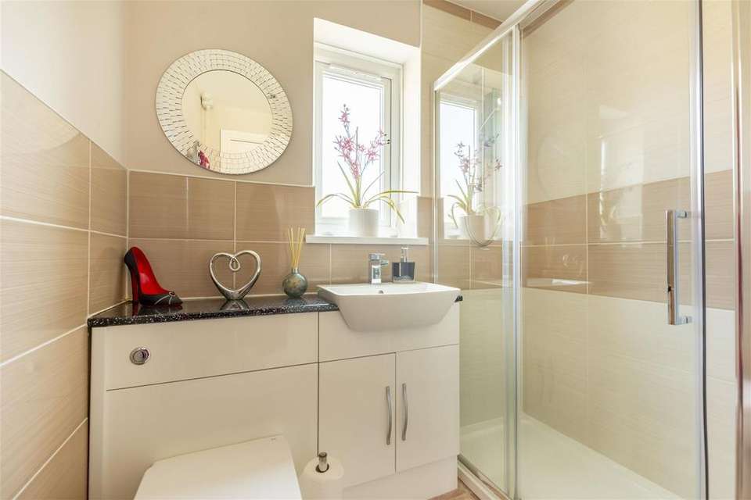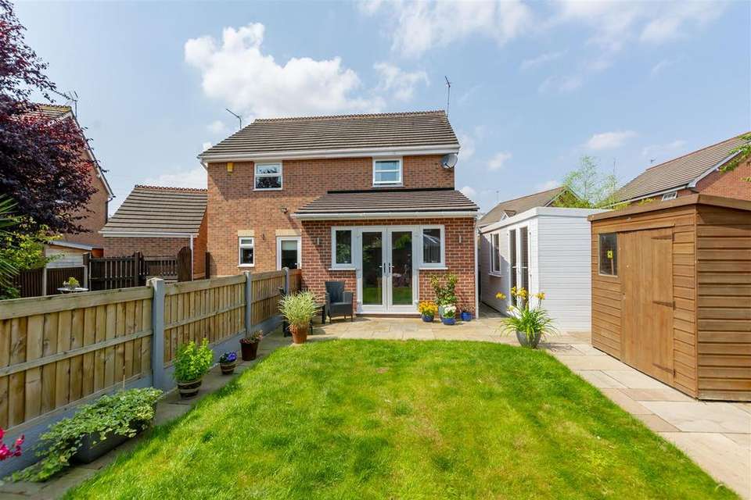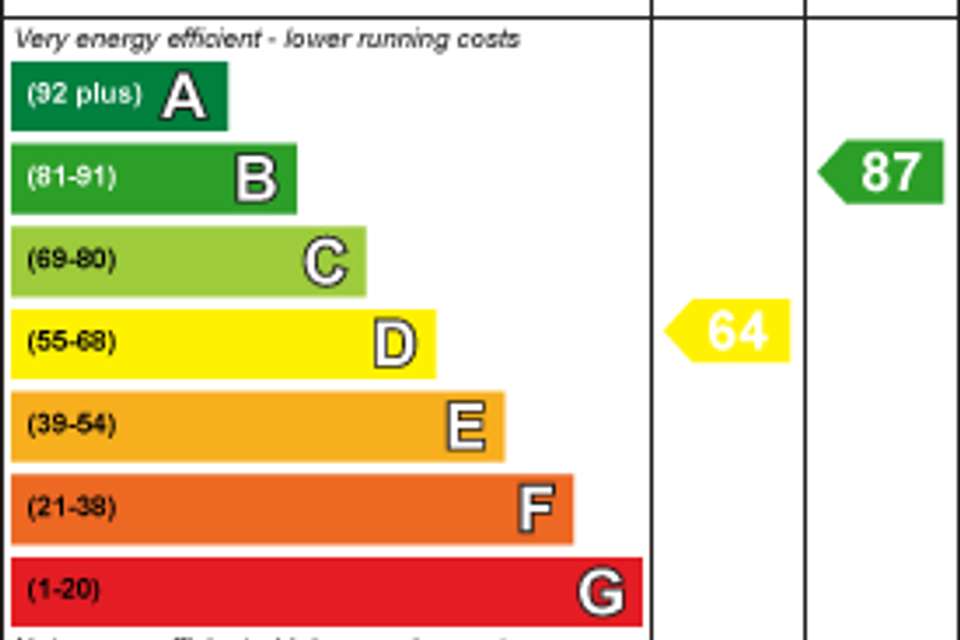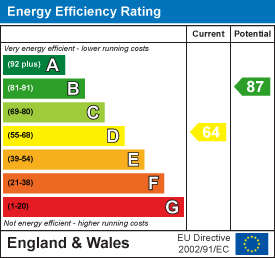2 bedroom semi-detached house for sale
Lonsdale Drive, Totonsemi-detached house
bedrooms
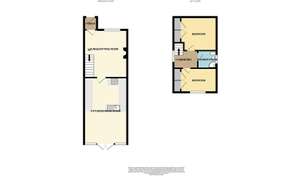
Property photos

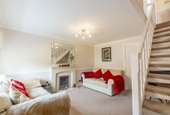
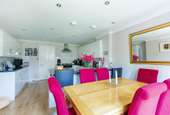
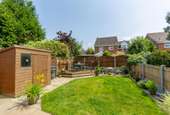
+11
Property description
This is an extended semi detached house situated at the head of this quiet cul-de-sac in the heart of Toton. The property is tastefully finished throughout and includes a reception hall, lounge, extended dining kitchen, two double bedrooms with wardrobes and luxurious shower room. Outside there is a small garden area at the front, off the road parking to the left and a private garden to the rear which has a most useful outbuilding which provides an excellent additional storage facility.
THIS IS AN IMMACULATE TWO DOUBLE BEDROOM SEMI DETACHED HOME SITUATED ON THIS QUIET CUL-DE-SAC IN THE HEART OF TOTON. SINCE BEING ORIGINALLY CONSTRUCTED THE PROPERTY HAS BEEN EXTENDED TO THE REAR WHICH HAS SIGNIFICANTLY INCREASED THE AMOUNT OF GROUND FLOOR LIVING SPACE AND WE ARE SURE THIS LOVELY HOME WILL APPEAL TO A WHOLE RANGE OF POTENTIAL BUYERS.
Being located on Lonsdale Drive, this tastefully finished property must be viewed by interested parties so they are able to see the size of the accommodation included and the privacy of the rear garden for themselves. The property has been extended at the rear and the kitchen was re-fitted and now has white gloss finished units and the bathroom was also updated at the same time and now has a large walk-in shower. The property is well placed for easy access to the many amenities and facilities provided by Toton, which if required includes excellent local schools for all ages and a range of transport links, all of which have helped to make this a very popular and convenient place to live.
The property was originally built by Wimpey Homes and has an attractive facia brick to the external elevations under a pitched tiled roof and the enlarged accommodation derives all the benefits of gas central heating and double glazing. In brief the accommodation includes a reception hall, lounge, the extended dining kitchen which has extensive ranges of work surfaces and units and double opening double glazed French doors leading out to the rear garden. To the first floor there are the two double bedrooms, both of which have ranges of built-in wardrobes and the luxurious shower room. Outside there is a small garden area to the front, to the left there is a drive and at the rear a private garden which includes several places for people to sit and enjoy outside living. There is also a large building positioned to the side of the house which provides an ideal additional storage facility and also somewhere to put appliances such as a tumble dryer or freezer.
Toton has many local amenities and facilities with there being a Tesco superstore on Swiney Way and many other shopping facilities found in the nearby towns of Beeston and Toton and also at the Chilwell Retail Parks where there is an M&S food store, Next, TK Maxx and various coffee eateries. There are excellent local schools for all ages within easy walking distance, healthcare and sports facilities including several local golf courses, walks at Toton Fields and Attenborough Nature Reserve and along the banks of the River Trent and the excellent transport links include the latest extension to the Nottingham Tram system which terminates at Toton, J25 of the M1, stations at Attenborough, Beeston, Long Eaton and East Midlands Parkway and the A52 and other main roads provide good access to Nottingham, Derby and other East Midlands towns and cities.
Reception Hall - UPVC front door with two inset stained glass leaded panels, laminate flooring and cornice to the wall and ceiling.
Lounge/Sitting Room - 4.22m x 3.81m approx (13'10 x 12'6 approx) - Double glazed window to the front, feature coal effect gas fire set in an Adam style surround and hearth, stairs leading to the first floor, cornice to the wall and ceiling and dado rail to the walls.
Dining Kitchen - 5.84m x 3.48m approx (19'2 x 11'5 approx) - The kitchen area was re-fitted approximately 3 years ago and this extended room has white gloss units with stainless steel fittings and includes a 11/2 bowl sink with mixer tap and a four ring hob set in a work surface which extends to three sides with an oven, cupboards, integrated dishwasher and washing machine below, further work surface with cupboards, integrated fridge and drawers under, range of matching eye level wall cupboards, tiling to the walls by the work surface areas, laminate flooring, cornice to the wall and ceiling, feature vertical radiator, recessed lighting to the ceiling and double glazed French doors with double glazed windows to either side leading out to the rear garden.
First Floor Landing - The balustrade continues from the stairs onto the landing, dado rail to the walls and cornice to the wall and ceiling.
Bedroom 1 - 3.18m plus wardrobes reducing to 2.79m x 2.95m app - Double glazed window to the front, radiator, double wardrobe with sliding mirror doors and cornice to the wall and ceiling.
Bedroom 2 - 3.12m plus wardrobes x 1.98m approx (10'3 plus war - Double glazed window to the rear, radiator, double wardrobe with sliding mirror doors and cornice to the wall and ceiling.
Shower Room - The bathroom was changed into a shower room approximately 3 years ago and has a large walk-in shower with tiling to two walls, sliding door with protective screen, hand basin with mixer taps and double cupboard below, low flush w.c. with concealed cistern, opaque double glazed window to the side, chrome ladder towel radiator, recessed lighting to the ceiling and tiling to the walls.
Outside - At the front of the property there is a path leading to the front door with a pebbled area to the front which helps to keep maintenance to a minimum with there being a drive to the left hand side of the property. The rear garden has an Indian sandstone patio with a path leading to a raised decked area, lawn with pebbled beds and the garden is kept private by having fencing to the boundaries. There is an outside water supply and lighting provided.
Storage Building - 4.57m x 1.52m approx (15' x 5' approx) - This recently constructed building has double opening French doors and a double glazed window to the side and has a work surface with space below for a tumble dryer and other appliances with power and lighting provided.
Directions - Head out of Long Eaton along Nottingham Road and at the traffic lights take the left hand turning onto High Road which then becomes Stapleford Lane. At the next main Junction take the next left hand turning onto Banks Road and continue for some distance taking the left hand turning onto Sandfield Road then right onto Lonsdale Drive.
6372AMMP
Agents Notes - The vendor of this property is en employee of The Mortgage Company.
A TWO DOUBLE BEDROOM SEMI DETACHED HOUSE WHICH HAS BEEN EXTENDED TO THE REAR AND OFFERS IMMACULATE ACCOMMODATION
THIS IS AN IMMACULATE TWO DOUBLE BEDROOM SEMI DETACHED HOME SITUATED ON THIS QUIET CUL-DE-SAC IN THE HEART OF TOTON. SINCE BEING ORIGINALLY CONSTRUCTED THE PROPERTY HAS BEEN EXTENDED TO THE REAR WHICH HAS SIGNIFICANTLY INCREASED THE AMOUNT OF GROUND FLOOR LIVING SPACE AND WE ARE SURE THIS LOVELY HOME WILL APPEAL TO A WHOLE RANGE OF POTENTIAL BUYERS.
Being located on Lonsdale Drive, this tastefully finished property must be viewed by interested parties so they are able to see the size of the accommodation included and the privacy of the rear garden for themselves. The property has been extended at the rear and the kitchen was re-fitted and now has white gloss finished units and the bathroom was also updated at the same time and now has a large walk-in shower. The property is well placed for easy access to the many amenities and facilities provided by Toton, which if required includes excellent local schools for all ages and a range of transport links, all of which have helped to make this a very popular and convenient place to live.
The property was originally built by Wimpey Homes and has an attractive facia brick to the external elevations under a pitched tiled roof and the enlarged accommodation derives all the benefits of gas central heating and double glazing. In brief the accommodation includes a reception hall, lounge, the extended dining kitchen which has extensive ranges of work surfaces and units and double opening double glazed French doors leading out to the rear garden. To the first floor there are the two double bedrooms, both of which have ranges of built-in wardrobes and the luxurious shower room. Outside there is a small garden area to the front, to the left there is a drive and at the rear a private garden which includes several places for people to sit and enjoy outside living. There is also a large building positioned to the side of the house which provides an ideal additional storage facility and also somewhere to put appliances such as a tumble dryer or freezer.
Toton has many local amenities and facilities with there being a Tesco superstore on Swiney Way and many other shopping facilities found in the nearby towns of Beeston and Toton and also at the Chilwell Retail Parks where there is an M&S food store, Next, TK Maxx and various coffee eateries. There are excellent local schools for all ages within easy walking distance, healthcare and sports facilities including several local golf courses, walks at Toton Fields and Attenborough Nature Reserve and along the banks of the River Trent and the excellent transport links include the latest extension to the Nottingham Tram system which terminates at Toton, J25 of the M1, stations at Attenborough, Beeston, Long Eaton and East Midlands Parkway and the A52 and other main roads provide good access to Nottingham, Derby and other East Midlands towns and cities.
Reception Hall - UPVC front door with two inset stained glass leaded panels, laminate flooring and cornice to the wall and ceiling.
Lounge/Sitting Room - 4.22m x 3.81m approx (13'10 x 12'6 approx) - Double glazed window to the front, feature coal effect gas fire set in an Adam style surround and hearth, stairs leading to the first floor, cornice to the wall and ceiling and dado rail to the walls.
Dining Kitchen - 5.84m x 3.48m approx (19'2 x 11'5 approx) - The kitchen area was re-fitted approximately 3 years ago and this extended room has white gloss units with stainless steel fittings and includes a 11/2 bowl sink with mixer tap and a four ring hob set in a work surface which extends to three sides with an oven, cupboards, integrated dishwasher and washing machine below, further work surface with cupboards, integrated fridge and drawers under, range of matching eye level wall cupboards, tiling to the walls by the work surface areas, laminate flooring, cornice to the wall and ceiling, feature vertical radiator, recessed lighting to the ceiling and double glazed French doors with double glazed windows to either side leading out to the rear garden.
First Floor Landing - The balustrade continues from the stairs onto the landing, dado rail to the walls and cornice to the wall and ceiling.
Bedroom 1 - 3.18m plus wardrobes reducing to 2.79m x 2.95m app - Double glazed window to the front, radiator, double wardrobe with sliding mirror doors and cornice to the wall and ceiling.
Bedroom 2 - 3.12m plus wardrobes x 1.98m approx (10'3 plus war - Double glazed window to the rear, radiator, double wardrobe with sliding mirror doors and cornice to the wall and ceiling.
Shower Room - The bathroom was changed into a shower room approximately 3 years ago and has a large walk-in shower with tiling to two walls, sliding door with protective screen, hand basin with mixer taps and double cupboard below, low flush w.c. with concealed cistern, opaque double glazed window to the side, chrome ladder towel radiator, recessed lighting to the ceiling and tiling to the walls.
Outside - At the front of the property there is a path leading to the front door with a pebbled area to the front which helps to keep maintenance to a minimum with there being a drive to the left hand side of the property. The rear garden has an Indian sandstone patio with a path leading to a raised decked area, lawn with pebbled beds and the garden is kept private by having fencing to the boundaries. There is an outside water supply and lighting provided.
Storage Building - 4.57m x 1.52m approx (15' x 5' approx) - This recently constructed building has double opening French doors and a double glazed window to the side and has a work surface with space below for a tumble dryer and other appliances with power and lighting provided.
Directions - Head out of Long Eaton along Nottingham Road and at the traffic lights take the left hand turning onto High Road which then becomes Stapleford Lane. At the next main Junction take the next left hand turning onto Banks Road and continue for some distance taking the left hand turning onto Sandfield Road then right onto Lonsdale Drive.
6372AMMP
Agents Notes - The vendor of this property is en employee of The Mortgage Company.
A TWO DOUBLE BEDROOM SEMI DETACHED HOUSE WHICH HAS BEEN EXTENDED TO THE REAR AND OFFERS IMMACULATE ACCOMMODATION
Council tax
First listed
Over a month agoEnergy Performance Certificate
Lonsdale Drive, Toton
Placebuzz mortgage repayment calculator
Monthly repayment
The Est. Mortgage is for a 25 years repayment mortgage based on a 10% deposit and a 5.5% annual interest. It is only intended as a guide. Make sure you obtain accurate figures from your lender before committing to any mortgage. Your home may be repossessed if you do not keep up repayments on a mortgage.
Lonsdale Drive, Toton - Streetview
DISCLAIMER: Property descriptions and related information displayed on this page are marketing materials provided by Robert Ellis - Long Eaton - Sales. Placebuzz does not warrant or accept any responsibility for the accuracy or completeness of the property descriptions or related information provided here and they do not constitute property particulars. Please contact Robert Ellis - Long Eaton - Sales for full details and further information.





