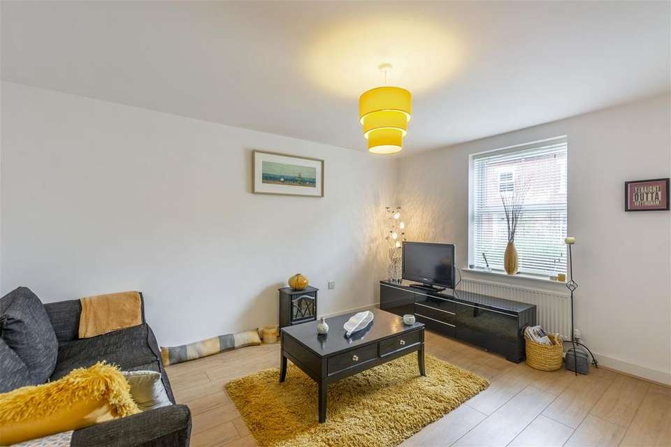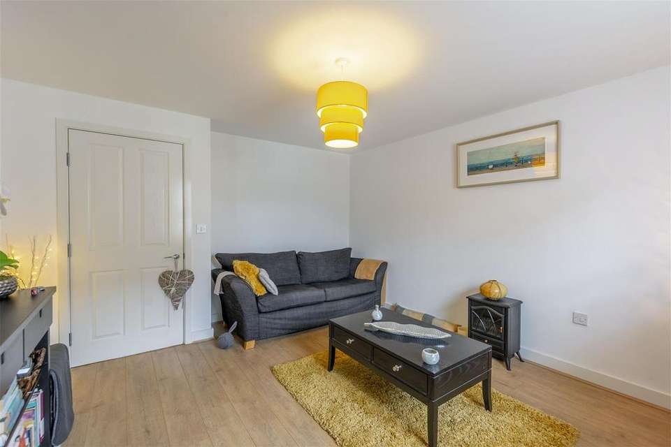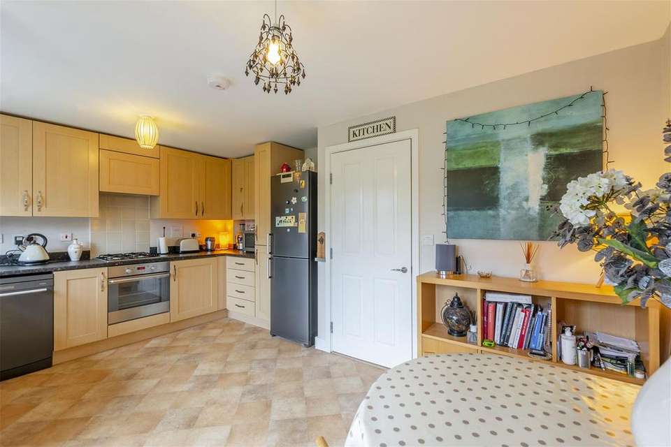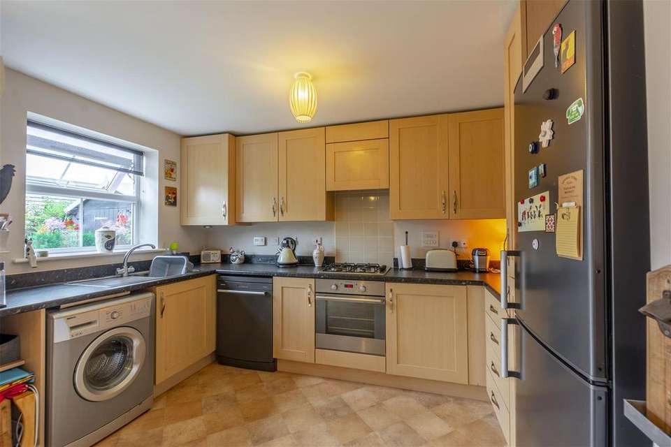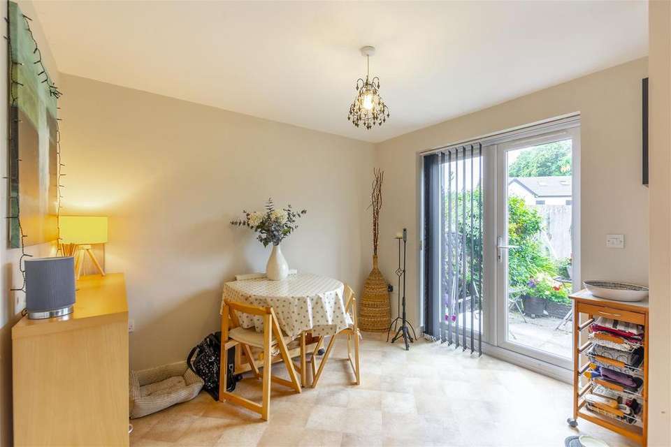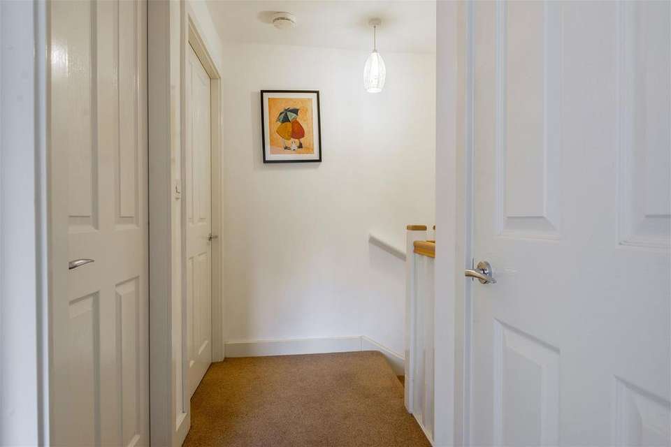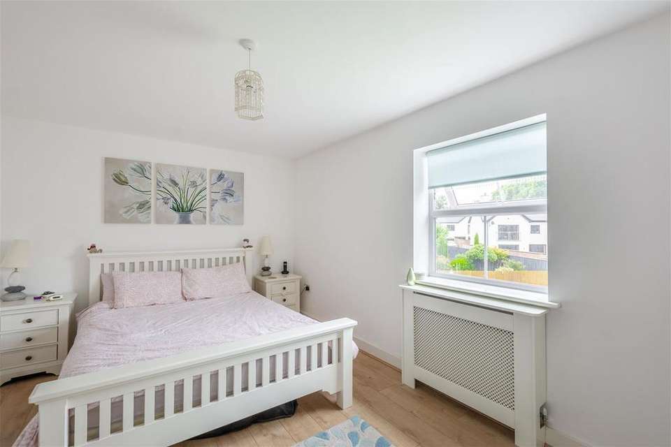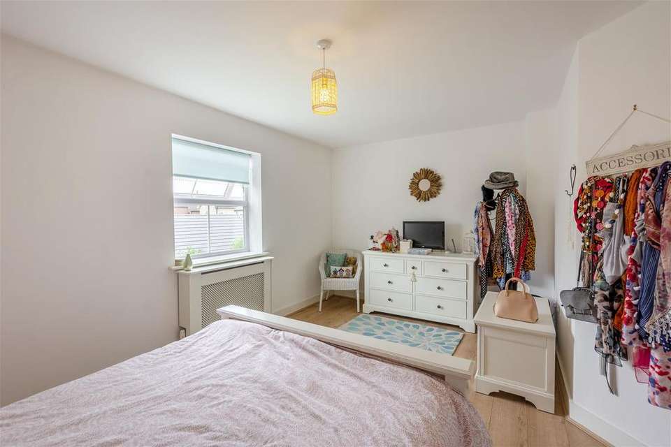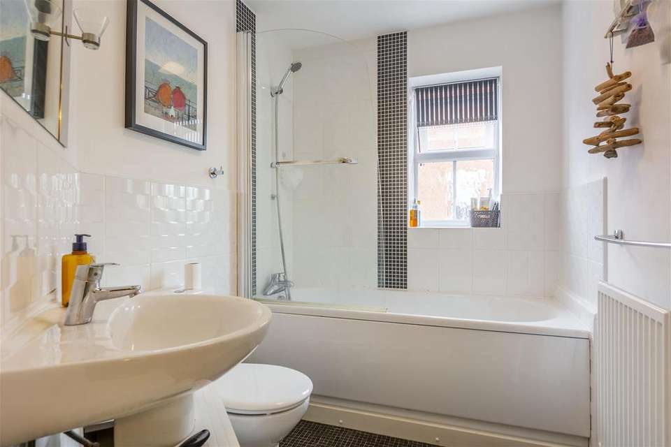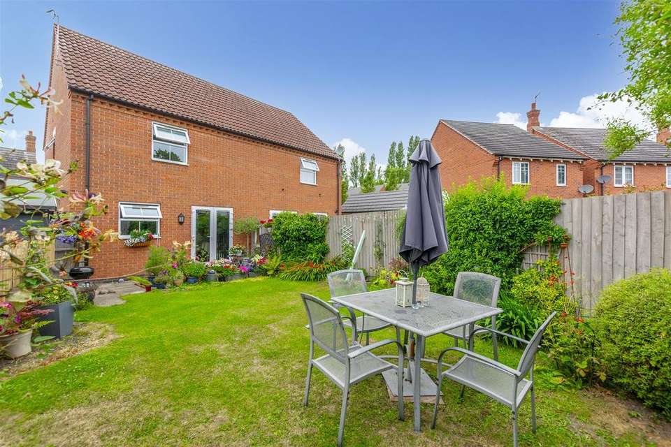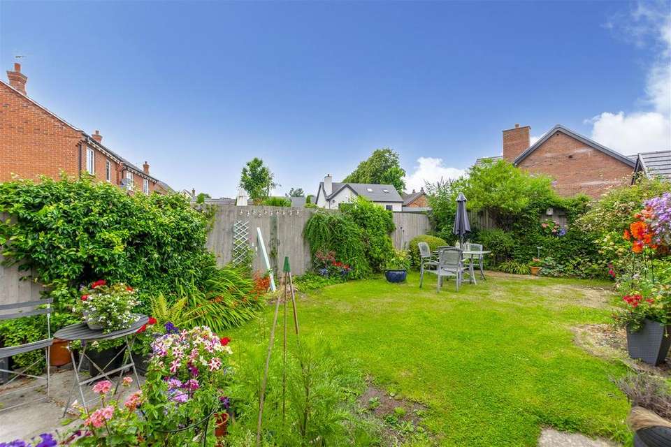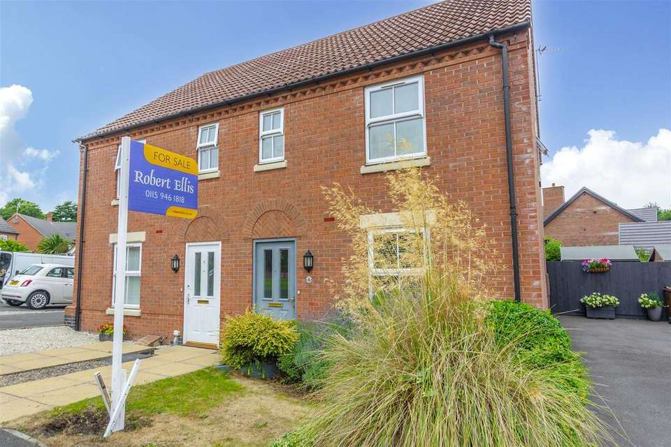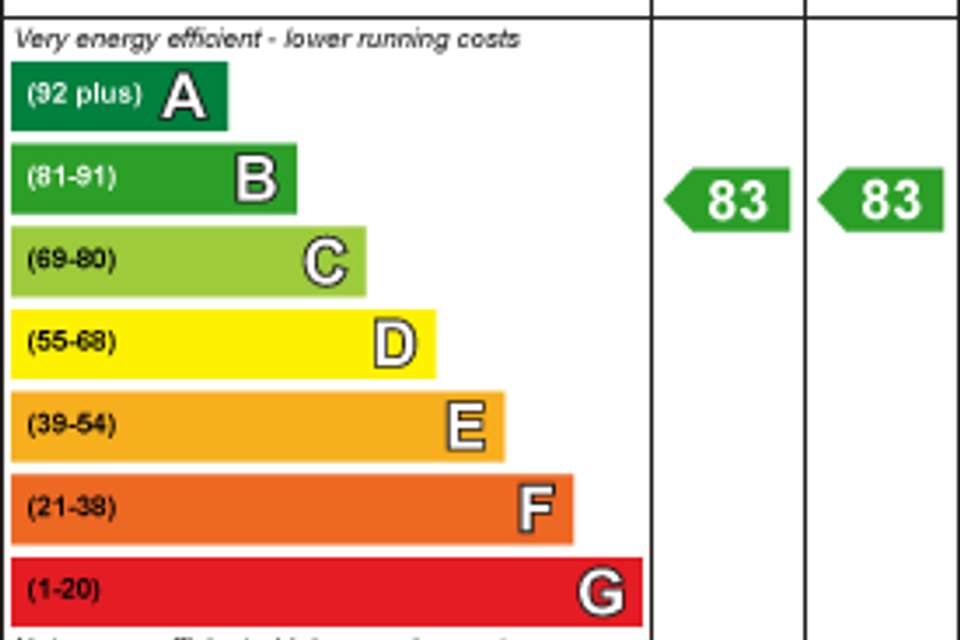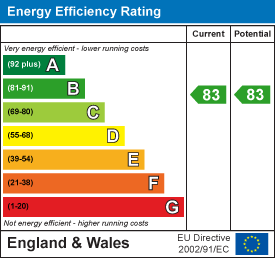2 bedroom semi-detached house for sale
Invaders Close, Long Eatonsemi-detached house
bedrooms
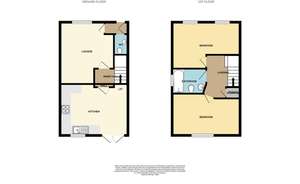
Property photos

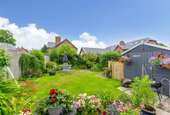
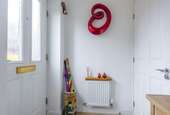
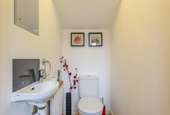
+13
Property description
50% SHARE PURCHASE - This is a semi detached house built approximately 10 years ago which has the option to purchase 50% on a shared ownership basis and rent the other 50% from Futures Housing Association or purchase outright after a period of time. This lovely home provides well proportioned accommodation and includes a reception hall, ground floor w.c., lounge, inner hall, dining kitchen, two double bedrooms and a bathroom complete with a shower over the bath. Outside there is a garden to the front, drive to the right which provides off the road parking for up to three vehicles and a private well stocked garden to the rear.
THIS IS A TWO DOUBLE BEDROOM SEMI DETACHED HOME SITUATED IN THE HEART OF THIS MOST DESIRABLE DEVELOPMENT POSITIONED ON THE OUTSKIRTS OF LONG EATON.
We are very pleased to be instructed to market this shared ownership property which provides a new owner with the opportunity to either purchase 50% of the property and rent the other 50% from Futures Housing Association or alternatively purchase the property outright after a period of time. The property is being sold with the benefit of no upward chain and for all that is included to be appreciated we strongly recommend that interested parties do take a full inspection so they are able to see the size and layout of the accommodation and the privacy of the rear garden for themselves. The property is also well placed for easy access to all the amenities and facilities provided by Long Eaton and the surrounding area, all of which has helped to make this such a popular and convenient place to live.
The property was constructed approximately 10 years ago by Davidson Homes and is built of an attractive facia brick to the external elevation under a pitched tiled roof. Deriving all the benefits of gas central heating and double glazing the well proportioned accommodation includes a reception hall, ground floor w.c., lounge, inner hall and a spacious dining kitchen with the kitchen area being fitted with wall and base cupboards and integrated cooking appliances and from the dining area there are French doors leading out to the private rear garden. To the first floor the landing leads to the two double bedrooms and bathroom which has a white suite complete with a shower over the bath. Outside there is an easily managed garden area to the front, a drive running down the right hand side of the house and this provides off the road parking for up to three vehicles and at the rear there is a mature private garden which has a lawn with established beds and fencing to the boundaries and there is a shed which will remain at the property when it is sold.
The property is only a few minutes walk away from Long Eaton town centre where there are Asda and Tesco superstores and many other retail outlets, there are excellent schools for all ages with schools for younger children being on the doorstep, healthcare and sports facilities including the West Park Leisure Centre, walks at Toton Fields and the picturesque Attenborough Nature Reserve and excellent transport links include J25 of the M1, East Midlands Airport, stations at Long Eaton, Beeston and East Midlands Parkway and the A52 and other main roads provide good access to Nottingham, Derby and other East Midlands towns and cities.
Reception Hall - Composite front door with two inset opaque glazed panels, laminate flooring leading into the lounge/sitting room and radiator with a shelf over.
Ground Floor W.C. - Having a low flush w.c. and hand basin with mixer tap, tiled splashbacks and mirror to the wall, radiator with shelf over and laminate flooring.
Lounge/Sitting Room - 4.19m x 3.66m max approx (13'9 x 12' max approx) - Double glazed window to the front, laminate flooring and radiator.
Inner Hall - Stairs leading to the first floor, laminate flooring and radiator with shelf over.
Dining Kitchen - 4.67m x 3.48m approx (15'4 x 11'5 approx) - The kitchen area is well fitted and has a stainless steel sink with mixer tap and four ring gas hob set in a work surface which extends to two sides and has space and plumbing below for both an automatic washing machine and dishwasher, shelving, cupboards, oven and drawers beneath, range of matching eye level wall cupboards, shelved pantry style cupboard, Ideal wall mounted boiler, space for an upright fridge freezer, double glazed window to the rear and double glazed French doors leading out to the rear garden and radiator.
First Floor Landing - The balustrade continues from the stairs onto the landing, airing/storage cupboard and hatch to loft.
Bedroom 1 - 4.72m x 2.92m max approx (15'6 x 9'7 max approx) - Double glazed window to the rear, radiator in a housing and laminate flooring.
Bedroom 2 - 4.70m x 3.20m reducing to 2.06m approx (15'5 x 10' - Two double glazed windows to the front, laminate flooring and radiator in a housing.
Bathroom - The bathroom has a white suite including a panelled bath with mixer tap and shower over with a protective screen, pedestal wash hand basin with mixer tap and low flush w.c., tiling to the walls by the bath, sink and w.c. areas, opaque double glazed window, electric shaver point and radiator.
Outside - To the front of the property there is a small easily managed garden area and to the right hand side there is a driveway which provides off the road parking for up to three vehicles. From the drive there is a gate leading to the rear garden where there is a patio to the immediate rear of the house with a lawned garden which has established beds to the sides and the rear garden provides a number of seating areas to enjoy outside living. The garden is kept private by having fencing to the boundaries and there is a wooden shed which will remain at the property when it is sold. There is a storage area for bins and there is outside lighting and a water supply provided.
Directions - Proceed out of Long Eaton along Nottingham Road where the entrance to Grange Meadows is found as a turning on the right hand side. There is visitor parking located in the car park adjacent to the sales office. Continue along Circuit Drive taking the first left hand turning into Invaders Close where the property is located on the left hand side.
6371AMMP
The property is held leasehold with a 99 years lease from 1st January 2012.
A TWO DOUBLE BEDROOM SEMI DETACHED HOUSE OFFERING SPACIOUS ACCOMMODATION
THIS IS A TWO DOUBLE BEDROOM SEMI DETACHED HOME SITUATED IN THE HEART OF THIS MOST DESIRABLE DEVELOPMENT POSITIONED ON THE OUTSKIRTS OF LONG EATON.
We are very pleased to be instructed to market this shared ownership property which provides a new owner with the opportunity to either purchase 50% of the property and rent the other 50% from Futures Housing Association or alternatively purchase the property outright after a period of time. The property is being sold with the benefit of no upward chain and for all that is included to be appreciated we strongly recommend that interested parties do take a full inspection so they are able to see the size and layout of the accommodation and the privacy of the rear garden for themselves. The property is also well placed for easy access to all the amenities and facilities provided by Long Eaton and the surrounding area, all of which has helped to make this such a popular and convenient place to live.
The property was constructed approximately 10 years ago by Davidson Homes and is built of an attractive facia brick to the external elevation under a pitched tiled roof. Deriving all the benefits of gas central heating and double glazing the well proportioned accommodation includes a reception hall, ground floor w.c., lounge, inner hall and a spacious dining kitchen with the kitchen area being fitted with wall and base cupboards and integrated cooking appliances and from the dining area there are French doors leading out to the private rear garden. To the first floor the landing leads to the two double bedrooms and bathroom which has a white suite complete with a shower over the bath. Outside there is an easily managed garden area to the front, a drive running down the right hand side of the house and this provides off the road parking for up to three vehicles and at the rear there is a mature private garden which has a lawn with established beds and fencing to the boundaries and there is a shed which will remain at the property when it is sold.
The property is only a few minutes walk away from Long Eaton town centre where there are Asda and Tesco superstores and many other retail outlets, there are excellent schools for all ages with schools for younger children being on the doorstep, healthcare and sports facilities including the West Park Leisure Centre, walks at Toton Fields and the picturesque Attenborough Nature Reserve and excellent transport links include J25 of the M1, East Midlands Airport, stations at Long Eaton, Beeston and East Midlands Parkway and the A52 and other main roads provide good access to Nottingham, Derby and other East Midlands towns and cities.
Reception Hall - Composite front door with two inset opaque glazed panels, laminate flooring leading into the lounge/sitting room and radiator with a shelf over.
Ground Floor W.C. - Having a low flush w.c. and hand basin with mixer tap, tiled splashbacks and mirror to the wall, radiator with shelf over and laminate flooring.
Lounge/Sitting Room - 4.19m x 3.66m max approx (13'9 x 12' max approx) - Double glazed window to the front, laminate flooring and radiator.
Inner Hall - Stairs leading to the first floor, laminate flooring and radiator with shelf over.
Dining Kitchen - 4.67m x 3.48m approx (15'4 x 11'5 approx) - The kitchen area is well fitted and has a stainless steel sink with mixer tap and four ring gas hob set in a work surface which extends to two sides and has space and plumbing below for both an automatic washing machine and dishwasher, shelving, cupboards, oven and drawers beneath, range of matching eye level wall cupboards, shelved pantry style cupboard, Ideal wall mounted boiler, space for an upright fridge freezer, double glazed window to the rear and double glazed French doors leading out to the rear garden and radiator.
First Floor Landing - The balustrade continues from the stairs onto the landing, airing/storage cupboard and hatch to loft.
Bedroom 1 - 4.72m x 2.92m max approx (15'6 x 9'7 max approx) - Double glazed window to the rear, radiator in a housing and laminate flooring.
Bedroom 2 - 4.70m x 3.20m reducing to 2.06m approx (15'5 x 10' - Two double glazed windows to the front, laminate flooring and radiator in a housing.
Bathroom - The bathroom has a white suite including a panelled bath with mixer tap and shower over with a protective screen, pedestal wash hand basin with mixer tap and low flush w.c., tiling to the walls by the bath, sink and w.c. areas, opaque double glazed window, electric shaver point and radiator.
Outside - To the front of the property there is a small easily managed garden area and to the right hand side there is a driveway which provides off the road parking for up to three vehicles. From the drive there is a gate leading to the rear garden where there is a patio to the immediate rear of the house with a lawned garden which has established beds to the sides and the rear garden provides a number of seating areas to enjoy outside living. The garden is kept private by having fencing to the boundaries and there is a wooden shed which will remain at the property when it is sold. There is a storage area for bins and there is outside lighting and a water supply provided.
Directions - Proceed out of Long Eaton along Nottingham Road where the entrance to Grange Meadows is found as a turning on the right hand side. There is visitor parking located in the car park adjacent to the sales office. Continue along Circuit Drive taking the first left hand turning into Invaders Close where the property is located on the left hand side.
6371AMMP
The property is held leasehold with a 99 years lease from 1st January 2012.
A TWO DOUBLE BEDROOM SEMI DETACHED HOUSE OFFERING SPACIOUS ACCOMMODATION
Council tax
First listed
Over a month agoEnergy Performance Certificate
Invaders Close, Long Eaton
Placebuzz mortgage repayment calculator
Monthly repayment
The Est. Mortgage is for a 25 years repayment mortgage based on a 10% deposit and a 5.5% annual interest. It is only intended as a guide. Make sure you obtain accurate figures from your lender before committing to any mortgage. Your home may be repossessed if you do not keep up repayments on a mortgage.
Invaders Close, Long Eaton - Streetview
DISCLAIMER: Property descriptions and related information displayed on this page are marketing materials provided by Robert Ellis - Long Eaton - Sales. Placebuzz does not warrant or accept any responsibility for the accuracy or completeness of the property descriptions or related information provided here and they do not constitute property particulars. Please contact Robert Ellis - Long Eaton - Sales for full details and further information.





