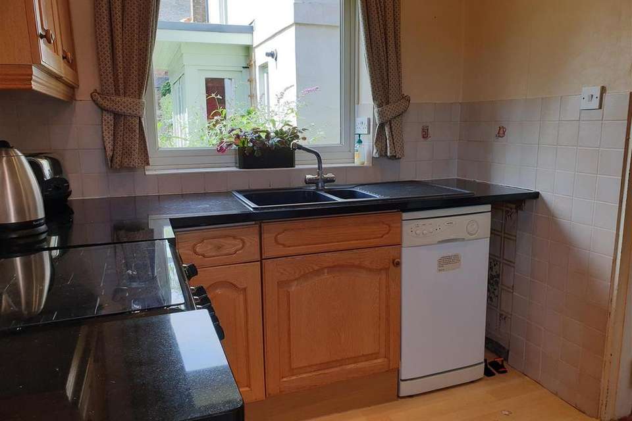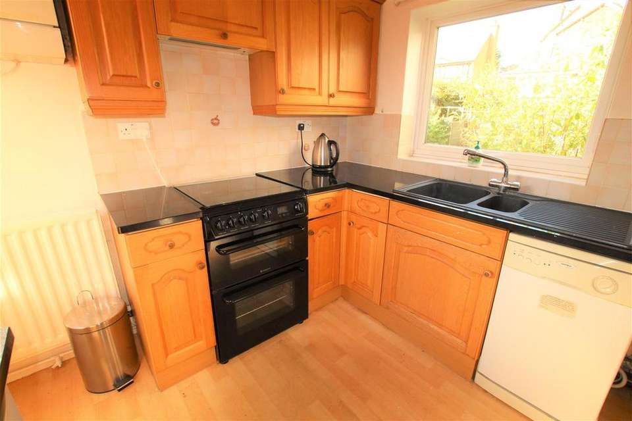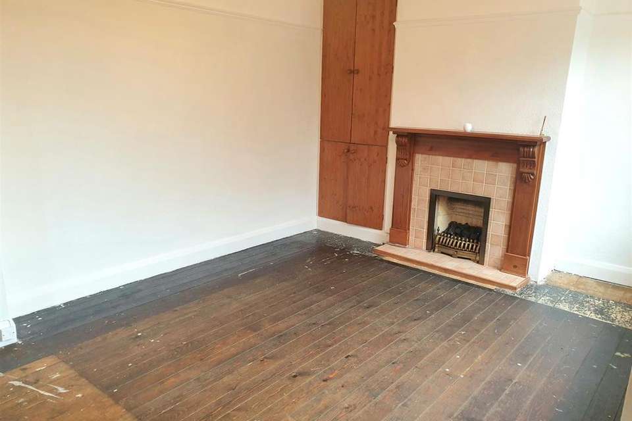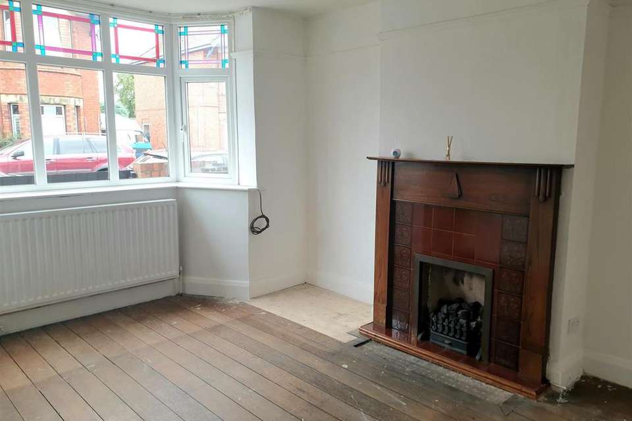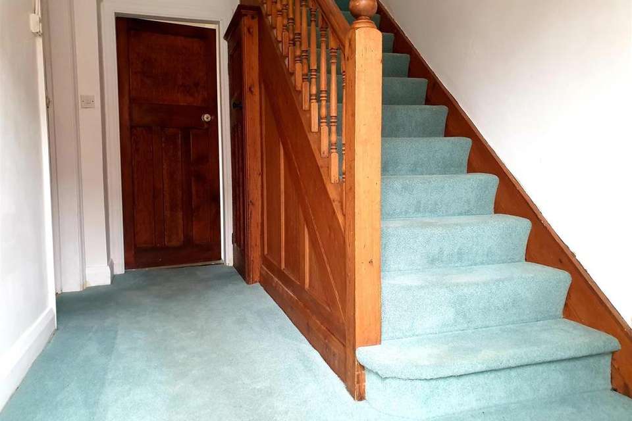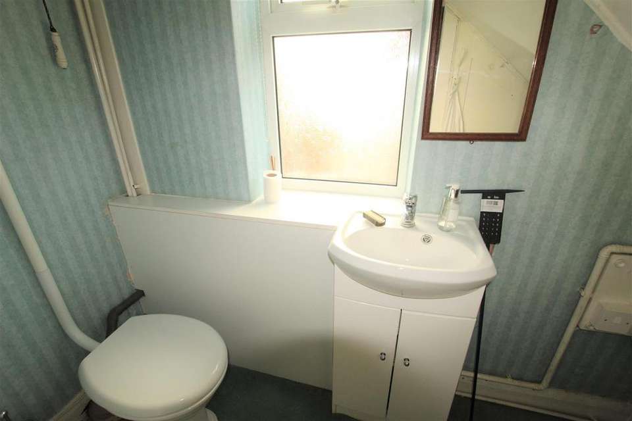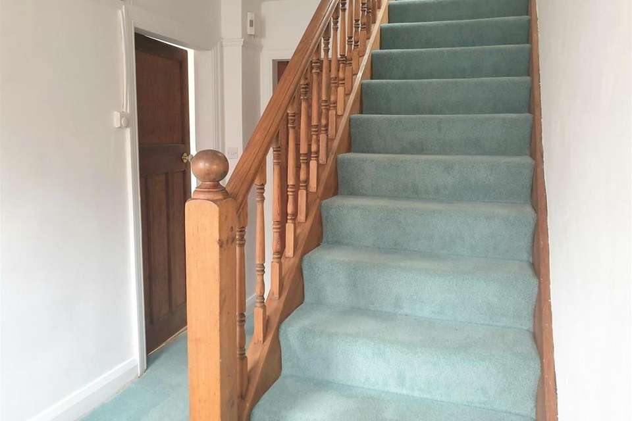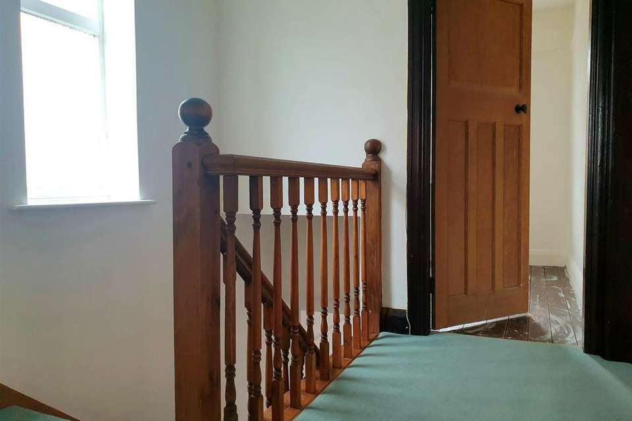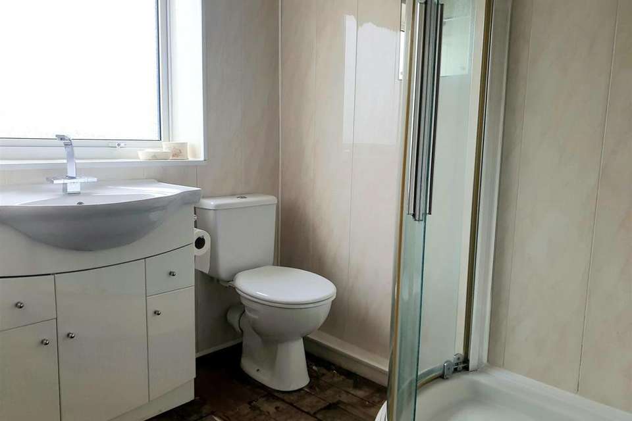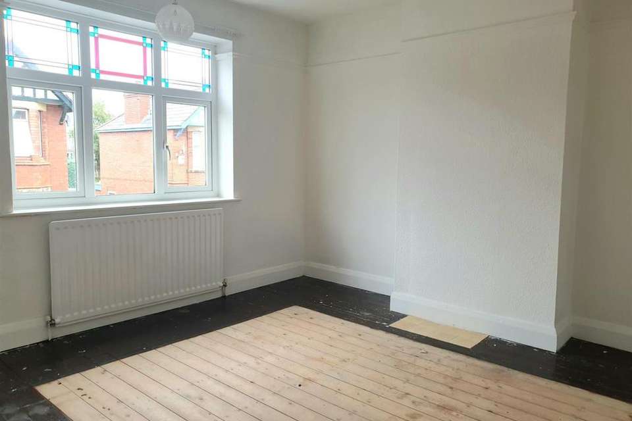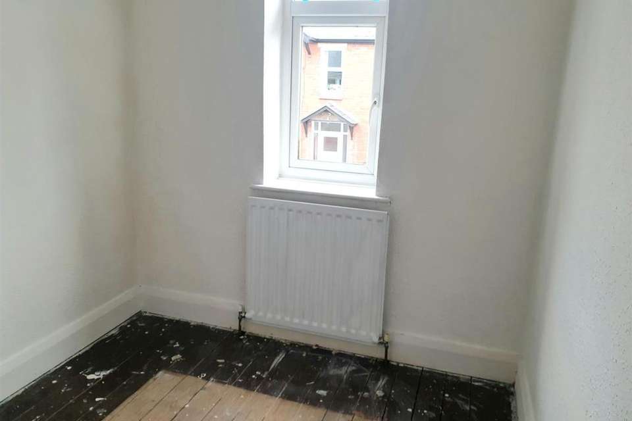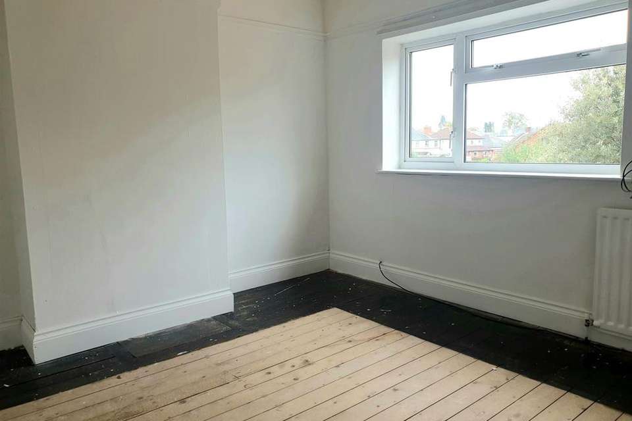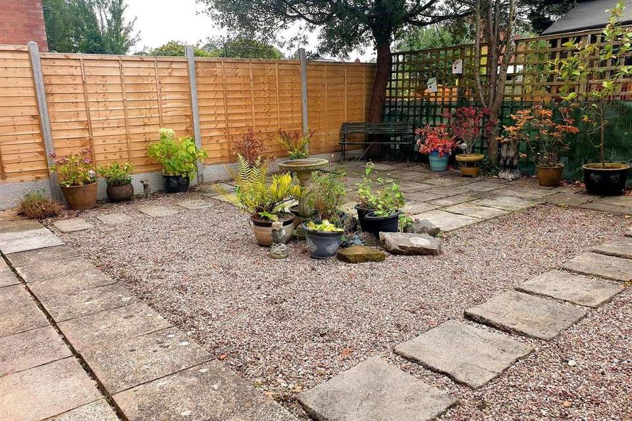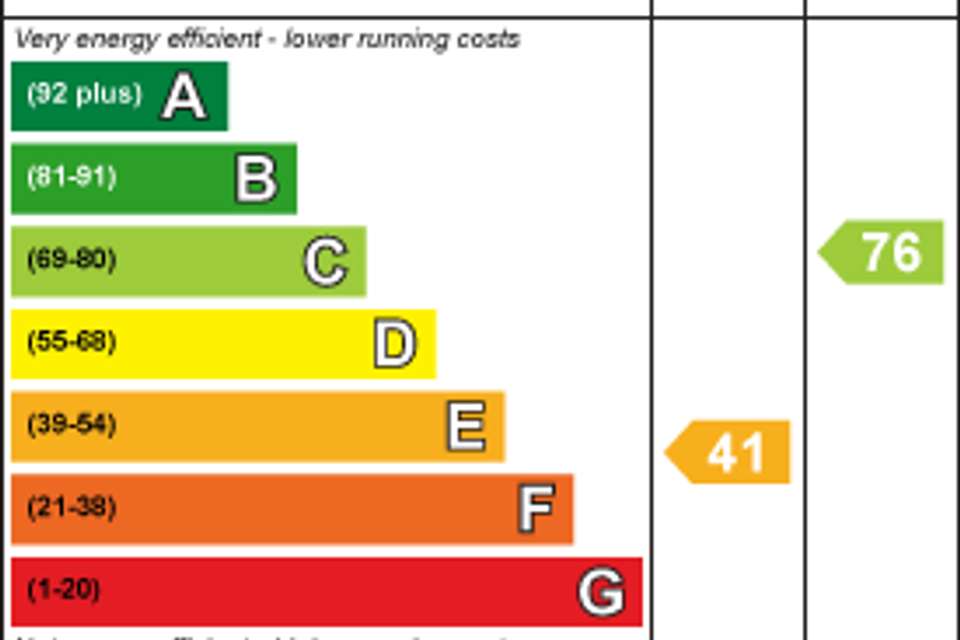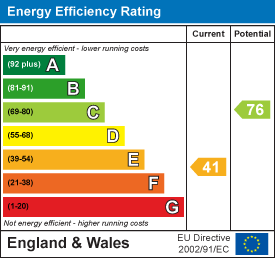3 bedroom semi-detached house for sale
Edward Street, Oswestrysemi-detached house
bedrooms
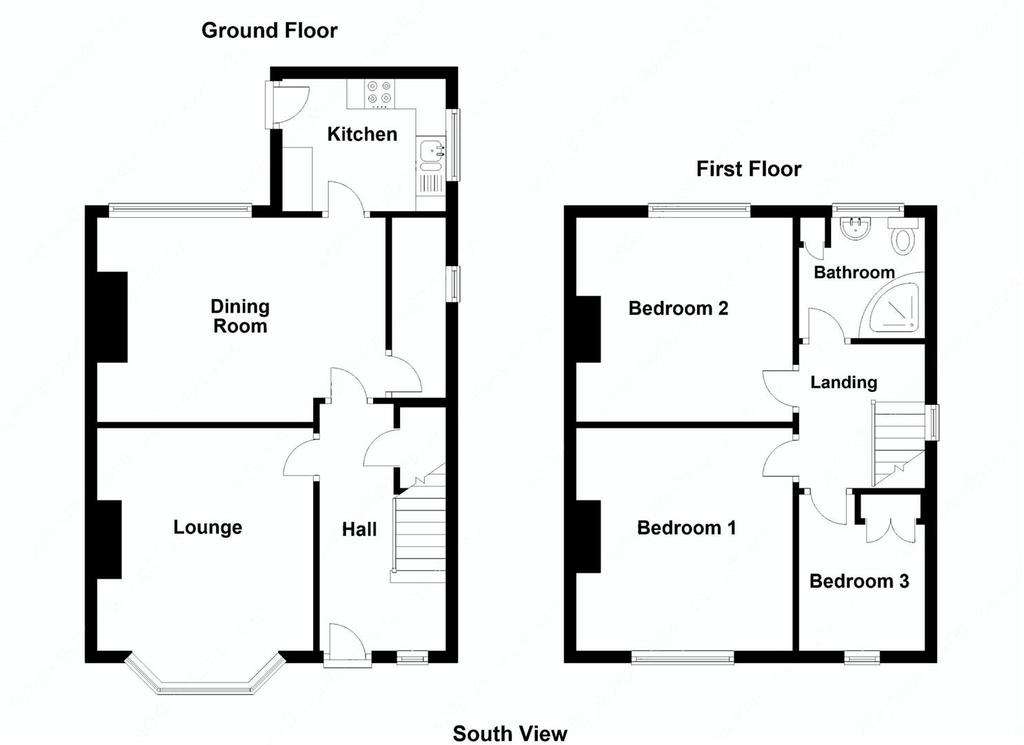
Property photos

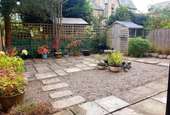
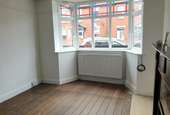
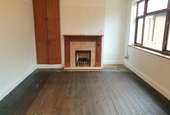
+14
Property description
CUMINE AND CO are pleased to bring to the sales market this 3 bedroom semi detached Edwardian house situated within easy access of the town centre. The property benefits from 2 receptions, utility/pantry, cloakroom, kitchen, 2 double bedrooms, a single bedroom and shower room to the first floor. Outside there is an enclosed rear garden to the rear. NO ONWARD CHAIN.
Directions - From the town centre leave Oswestry on Church Street, at the traffic lights proceed straight over onto Upper Church Street. Take the first turning left into Edward Street where the property can be found on the right hand side as indicated by our For Sale board.
Description - This Edwardian semi detached house retains many original features such as picture rails and stripped pine doors. The accommodation comprises entrance hall, cloakroom, 2 reception rooms, utility/pantry, kitchen and a shower room. The property is situated with in easy access of Oswestry town centre which offers shops, restaurants, bars and cafes. Offered with no onward chain an early viewing is highly recommended.
Location - Oswestry is a popular market town on the Welsh border providing an interesting mix of both independent and traditional shops, supermarkets and a regular weekly market. Oswestry and the surrounding villages benefit from an excellent range of primary and secondary schools. Access to the A5 provides direct links to Shrewsbury and Chester. There is a train station at nearby Gobowen providing regular rail services to Chester, Liverpool, Birmingham and London.
Entrance - uPVC front door to:
Entrance Hallway - Staircase to the first floor, radiator, decorative circular uPVC double glazed window to the front, picture rail, doors to living room, dining room and cloakroom.
Living Room - 3.52 x 4.28 (11'6" x 14'0") - With a uPVC double glazed bay window with stained glass effect to the front aspect, radiator, picture rail and wood and tiled fire surround with inset gas coal effect fire and tiled hearth.
Cloakroom - White suite comprising high flush W.C., vanity wash hand basin with mixer tap and cupboards below and a uPVC double glazed window to the side aspect.
Dining Room - 4.28 x 3.37 (14'0" x 11'0") - Double glazed window to the rear aspect, radiator, picture rail and wood and tiled fire surround with inset gas coal effect fire and tiled hearth with storage cupboards to one side. Door to the kitchen and pantry.
Pantry/Utility - 0.88 x 2.43 (2'10" x 7'11") - With built in shelving, plumbing and space for a washing machine, quarry tiled floor and uPVC double glazed window to the side aspect.
Kitchen - 2.21 x 2.73 (7'3" x 8'11") - Fitted with a range of wood fronted base cupboards and drawers with black granite work surfaces over, matching eye level cupboards, black one and a half bowl sink with mixer tap under a uPVC double glazed window to the side aspect, part tiled walls, plumbing and space for dishwasher, space for under counter fridge and freezer, space for cooker, radiator, wall mounted gas central heating boiler and uPVC door to the side.
First Floor -
Landing - Picture rail, hatch to a good sized loft which could be converted subject to the normal permissions and uPVC double glazed window to the side aspect.
Master Bedroom - 3.52 x 3.66 (11'6" x 12'0") - Radiator, picture rail and a uPVC double glazed window to the front aspect.
Bedroom Two - 3.19 x 3.37 (10'5" x 11'0") - Measurement excludes two built in double wardrobes. Radiator, picture rail and uPVC double glazed window to the rear aspect.
Bedroom Three - 2.56 x 2.12 (8'4" x 6'11") - Measurement includes a bulkhead with built in cupboard over. Radiator, picture rail and a uPVC double glazed window to the front aspect.
Shower Room - White suite comprising low level W.C., vanity wash hand basin with mixer tap and cupboards and drawers under and a fully tiled shower cubicle with Triton electric shower, radiator, airing cupboard housing tank and slatted shelving, fully tiled walls and a uPVC double glazed window to the rear aspect.
Outside -
Front - Gate and path to the front door, laid to gravel with brick and fence to the boundary.
Rear - Steps lead down from the back door to an area laid to paving, the remainder of the garden is laid to gravel and paved for ease of maintenance with flower and shrub border and trees. Garden shed. Bounded by fencing. Path and gate to the front, outside tap.
Council Tax - The property is in Band B on the Shropshire Council Register.
Hours Of Business - Monday - Friday 9.00am - 5.00pm Saturday 9.00am - 1.00pm Sunday Closed. A 24 hour answer phone service is available
How To Make An Offer - If you are interested in buying this property, you have must have viewed the property. Once you have viewed the property, if you decide to make an offer please contact the office and one of the team will assist further. We will require evidence of your ability to proceed with the purchase once you have made an offer. The successful purchaser will be required to produce adequate identification to prove their identity within the terms of the Money Laundering Regulations. Appropriate examples; Passport/Photographic Driving Licence and a recent Utility Bill.
Local Authority/Planning - Cumine & Co. LTD have not checked rights of way, footpaths, covenants, easements, wayleaves, nor existing or proposed planning permissions concerning this property or the surrounding area.
Misdescription Act 1991 - The Agent has not tested any apparatus, equipment, fixtures, fittings or services, and so does not verify that they are in working order, fit for their purpose or within the ownership of the seller. Therefore, the buyer must assume that the information given is incorrect. Neither has the agent checked the legal documentation to verify legal status of the property. Buyers must assume that the information is incorrect until it has been verified by their solicitors or legal advisers. The measurements supplied are for general guidance and as such must be considered incorrect. A buyer is advised to re-check the measurements him/herself before committing to any expense. Measurements may be rounded up or down to the nearest three inches, as appropriate. Nothing concerning the type of construction or the condition of the structure is to be implied from the photograph of the property. The sales particulars may change in the course of time and any interested party is advised to make a final inspection of the property prior to exchange of contracts .
Services - We have been informed by the seller that the property benefits from mains water: mains drainage and gas central heating, this will be confirmed by the vendors' solicitors during pre-contract enquiries. We have not tested any services, therefore no warranty can be given or implied as to their working order.
Viewings - By appointment through the selling agents Cumine & Co, 16A Church Street, Oswestry, Shropshire SY11 2SP;[use Contact Agent Button]; [use Contact Agent Button]
Agents Note - The property has been owned by the same person for over 30 years. Mid 2020 a survey found Himalayan Knotweed in the front garden. A 5 year treatment plan and guarantee insurance policy is currently in place with Guarantee Protection Insurance Ltd. More details available on request
Directions - From the town centre leave Oswestry on Church Street, at the traffic lights proceed straight over onto Upper Church Street. Take the first turning left into Edward Street where the property can be found on the right hand side as indicated by our For Sale board.
Description - This Edwardian semi detached house retains many original features such as picture rails and stripped pine doors. The accommodation comprises entrance hall, cloakroom, 2 reception rooms, utility/pantry, kitchen and a shower room. The property is situated with in easy access of Oswestry town centre which offers shops, restaurants, bars and cafes. Offered with no onward chain an early viewing is highly recommended.
Location - Oswestry is a popular market town on the Welsh border providing an interesting mix of both independent and traditional shops, supermarkets and a regular weekly market. Oswestry and the surrounding villages benefit from an excellent range of primary and secondary schools. Access to the A5 provides direct links to Shrewsbury and Chester. There is a train station at nearby Gobowen providing regular rail services to Chester, Liverpool, Birmingham and London.
Entrance - uPVC front door to:
Entrance Hallway - Staircase to the first floor, radiator, decorative circular uPVC double glazed window to the front, picture rail, doors to living room, dining room and cloakroom.
Living Room - 3.52 x 4.28 (11'6" x 14'0") - With a uPVC double glazed bay window with stained glass effect to the front aspect, radiator, picture rail and wood and tiled fire surround with inset gas coal effect fire and tiled hearth.
Cloakroom - White suite comprising high flush W.C., vanity wash hand basin with mixer tap and cupboards below and a uPVC double glazed window to the side aspect.
Dining Room - 4.28 x 3.37 (14'0" x 11'0") - Double glazed window to the rear aspect, radiator, picture rail and wood and tiled fire surround with inset gas coal effect fire and tiled hearth with storage cupboards to one side. Door to the kitchen and pantry.
Pantry/Utility - 0.88 x 2.43 (2'10" x 7'11") - With built in shelving, plumbing and space for a washing machine, quarry tiled floor and uPVC double glazed window to the side aspect.
Kitchen - 2.21 x 2.73 (7'3" x 8'11") - Fitted with a range of wood fronted base cupboards and drawers with black granite work surfaces over, matching eye level cupboards, black one and a half bowl sink with mixer tap under a uPVC double glazed window to the side aspect, part tiled walls, plumbing and space for dishwasher, space for under counter fridge and freezer, space for cooker, radiator, wall mounted gas central heating boiler and uPVC door to the side.
First Floor -
Landing - Picture rail, hatch to a good sized loft which could be converted subject to the normal permissions and uPVC double glazed window to the side aspect.
Master Bedroom - 3.52 x 3.66 (11'6" x 12'0") - Radiator, picture rail and a uPVC double glazed window to the front aspect.
Bedroom Two - 3.19 x 3.37 (10'5" x 11'0") - Measurement excludes two built in double wardrobes. Radiator, picture rail and uPVC double glazed window to the rear aspect.
Bedroom Three - 2.56 x 2.12 (8'4" x 6'11") - Measurement includes a bulkhead with built in cupboard over. Radiator, picture rail and a uPVC double glazed window to the front aspect.
Shower Room - White suite comprising low level W.C., vanity wash hand basin with mixer tap and cupboards and drawers under and a fully tiled shower cubicle with Triton electric shower, radiator, airing cupboard housing tank and slatted shelving, fully tiled walls and a uPVC double glazed window to the rear aspect.
Outside -
Front - Gate and path to the front door, laid to gravel with brick and fence to the boundary.
Rear - Steps lead down from the back door to an area laid to paving, the remainder of the garden is laid to gravel and paved for ease of maintenance with flower and shrub border and trees. Garden shed. Bounded by fencing. Path and gate to the front, outside tap.
Council Tax - The property is in Band B on the Shropshire Council Register.
Hours Of Business - Monday - Friday 9.00am - 5.00pm Saturday 9.00am - 1.00pm Sunday Closed. A 24 hour answer phone service is available
How To Make An Offer - If you are interested in buying this property, you have must have viewed the property. Once you have viewed the property, if you decide to make an offer please contact the office and one of the team will assist further. We will require evidence of your ability to proceed with the purchase once you have made an offer. The successful purchaser will be required to produce adequate identification to prove their identity within the terms of the Money Laundering Regulations. Appropriate examples; Passport/Photographic Driving Licence and a recent Utility Bill.
Local Authority/Planning - Cumine & Co. LTD have not checked rights of way, footpaths, covenants, easements, wayleaves, nor existing or proposed planning permissions concerning this property or the surrounding area.
Misdescription Act 1991 - The Agent has not tested any apparatus, equipment, fixtures, fittings or services, and so does not verify that they are in working order, fit for their purpose or within the ownership of the seller. Therefore, the buyer must assume that the information given is incorrect. Neither has the agent checked the legal documentation to verify legal status of the property. Buyers must assume that the information is incorrect until it has been verified by their solicitors or legal advisers. The measurements supplied are for general guidance and as such must be considered incorrect. A buyer is advised to re-check the measurements him/herself before committing to any expense. Measurements may be rounded up or down to the nearest three inches, as appropriate. Nothing concerning the type of construction or the condition of the structure is to be implied from the photograph of the property. The sales particulars may change in the course of time and any interested party is advised to make a final inspection of the property prior to exchange of contracts .
Services - We have been informed by the seller that the property benefits from mains water: mains drainage and gas central heating, this will be confirmed by the vendors' solicitors during pre-contract enquiries. We have not tested any services, therefore no warranty can be given or implied as to their working order.
Viewings - By appointment through the selling agents Cumine & Co, 16A Church Street, Oswestry, Shropshire SY11 2SP;[use Contact Agent Button]; [use Contact Agent Button]
Agents Note - The property has been owned by the same person for over 30 years. Mid 2020 a survey found Himalayan Knotweed in the front garden. A 5 year treatment plan and guarantee insurance policy is currently in place with Guarantee Protection Insurance Ltd. More details available on request
Council tax
First listed
Over a month agoEnergy Performance Certificate
Edward Street, Oswestry
Placebuzz mortgage repayment calculator
Monthly repayment
The Est. Mortgage is for a 25 years repayment mortgage based on a 10% deposit and a 5.5% annual interest. It is only intended as a guide. Make sure you obtain accurate figures from your lender before committing to any mortgage. Your home may be repossessed if you do not keep up repayments on a mortgage.
Edward Street, Oswestry - Streetview
DISCLAIMER: Property descriptions and related information displayed on this page are marketing materials provided by Cumine & Co - Oswestry. Placebuzz does not warrant or accept any responsibility for the accuracy or completeness of the property descriptions or related information provided here and they do not constitute property particulars. Please contact Cumine & Co - Oswestry for full details and further information.





