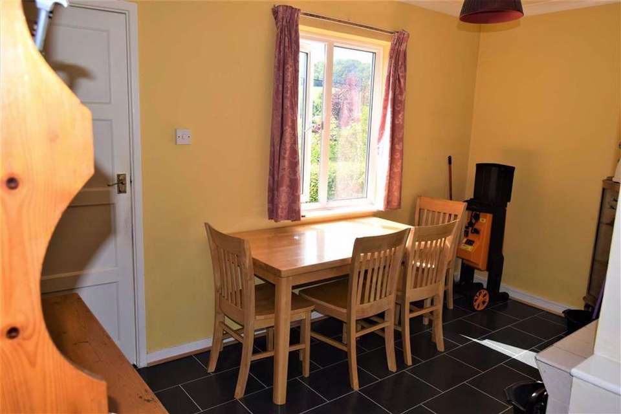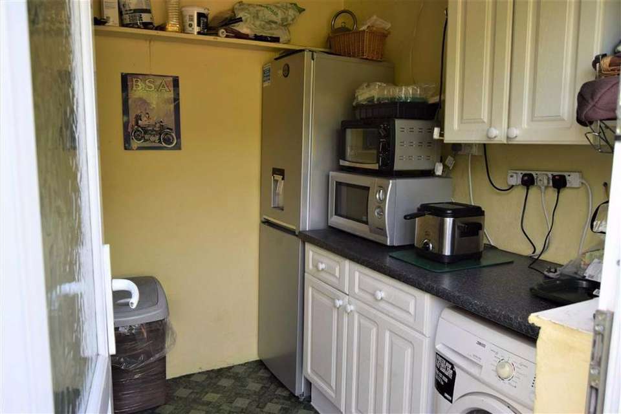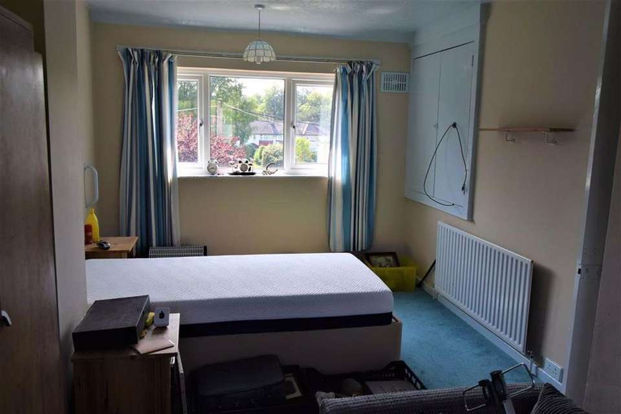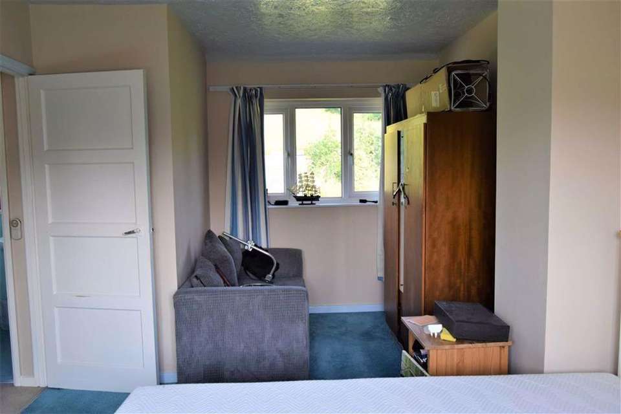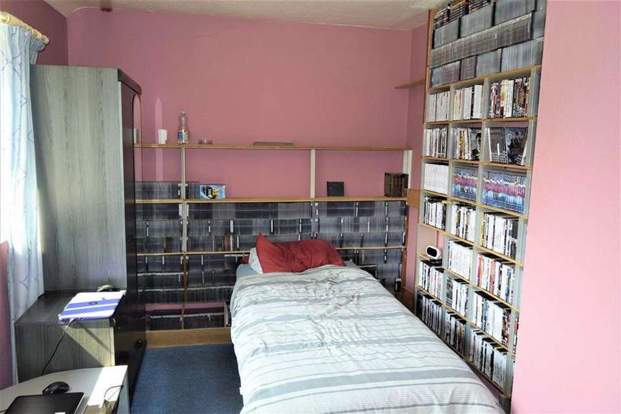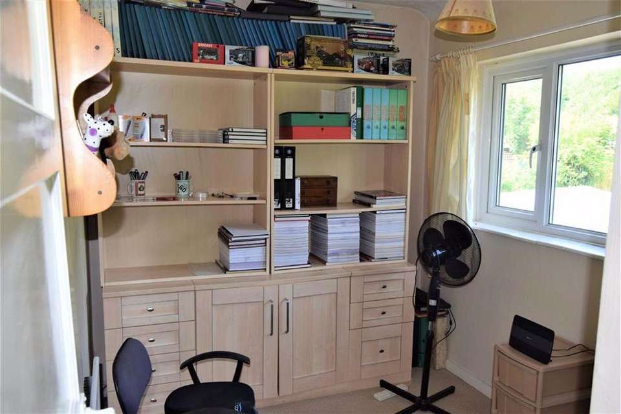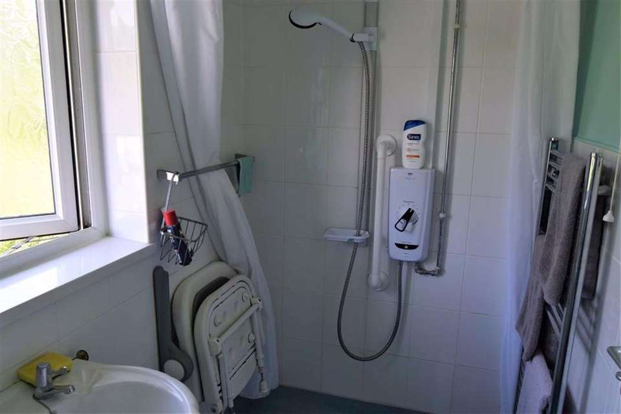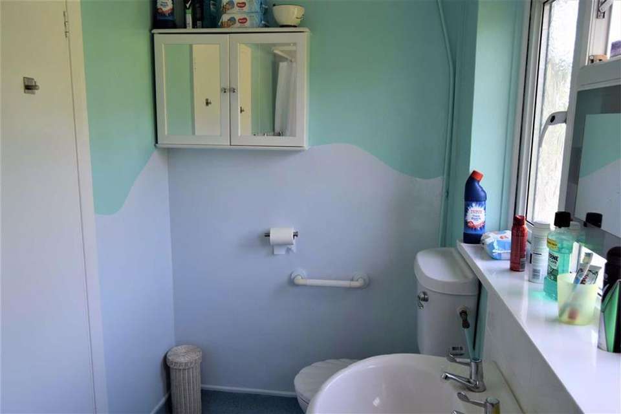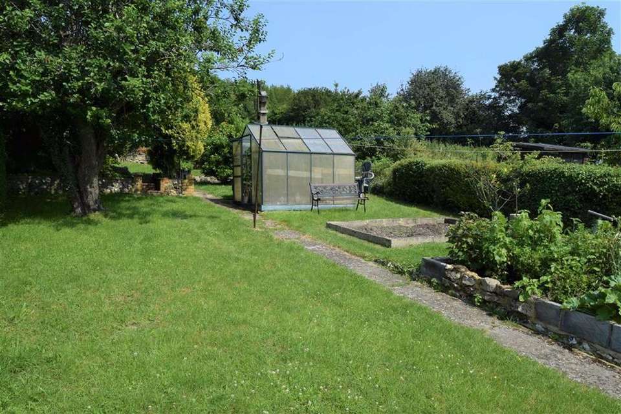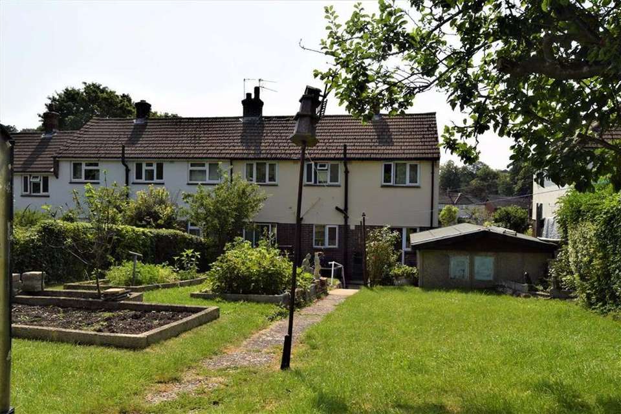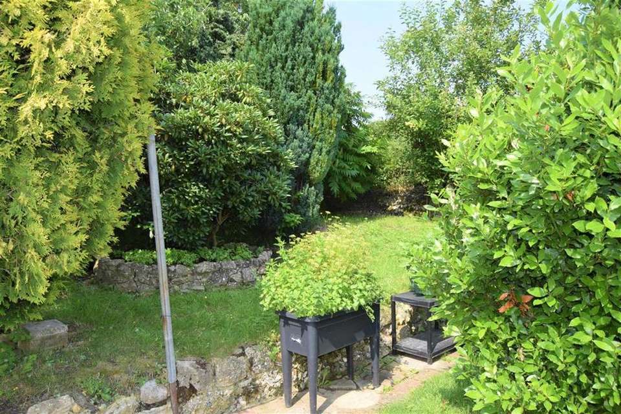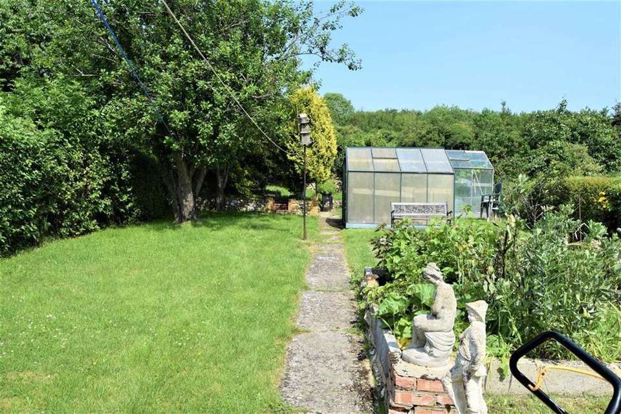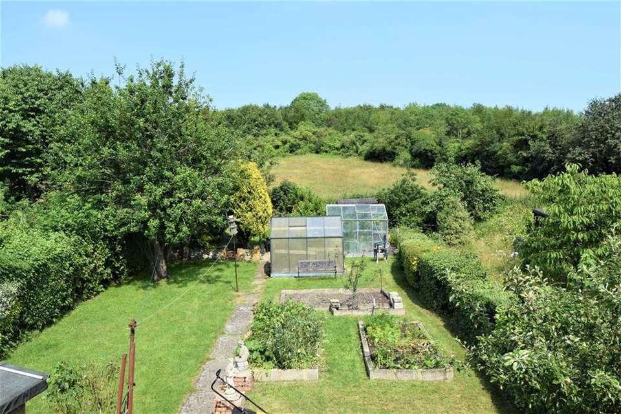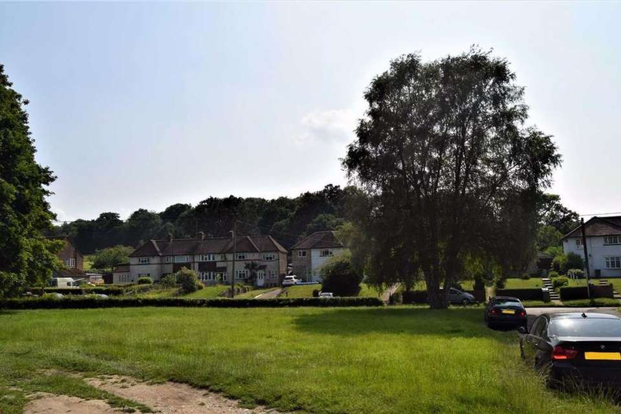3 bedroom semi-detached house for sale
Fawkhamsemi-detached house
bedrooms
Property photos
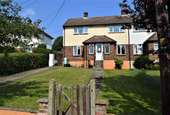
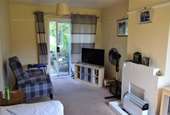
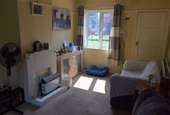
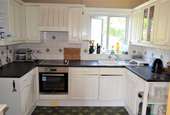
+14
Property description
An attractive 3 bedroom semi-detached family home which requires some modernisation, located in one of the most popular, yet rarely available roads of Fawkham and overlooks the green to the front and fields to the rear. The accommodation comprises a sitting room, dining room which is open plan to kitchen and a utility room. To the first floor there are three bedrooms and a wet room. Externally the property benefits from a garage and driveway parking for numerous vehicles (subject to kerb being lowered), a good sized rear garden with sunny aspect. Potential to extend subject to the usual planning consents. Your early inspection comes highly recommended in order to fully appreciate the interior dimensions on offer from this spacious home.
Fawkham is a village and civil parish in the Sevenoaks District of Kent, England. Fawkham is defined as a hamlet by Sevenoaks District Council. Fawkham is approximately 8 miles (13 km) from Gravesend, 8 miles (13 km) from Dartford and 12 miles (20 km) from Sevenoaks. It is on the northern edge of Sevenoaks district, adjoining its border with Dartford district, south of the village of Longfield. The M20 motorway marks the south-east boundary of the parish, and the London to Chatham railway line the north-east boundary. Longfield railway station was called Fawkham Station until 1961. Which is 2.9 miles (4.7km).
Swanley, approximately 6 miles from Fawkham and within the M25, offers a variety of shops, restaurants, public houses, churches, dentists, doctors, seven primary schools (in and around the area). Finally, there is convenient access to Bluewater shopping centre which is approximately 7 miles away.
Entrance Hall - 9'8 x 3'4 (2.95m x 1.02m) - Opaque glazed entrance door with matching glazed windows to front, radiator, vinyl flooring, stairs to first floor landing, doors to sitting and dining room.
Sitting Room: - 16'1 x 9'7 (4.90m x 2.92m) - Double glazed window to front. Double glazed sliding patio door to rear. Picture rail, carpet as laid, feature fireplace with tiled hearth and surround, T.V point. Door to kitchen and hallway.
Dining Room: - 13'0 x 7'3 (3.96m x 2.21m) - Double glazed window to front, vinyl flooring, alcove storage shelving, built in cupboard housing hot water cylinder. Open plan to kitchen:
Kitchen: - 9'11 x 8'1 (3.02m x 2.46m) - Double glazed window to rear, range of wall and base units with roll top work surfaces, single bowl and drainer sink unit with mixer tap. Integrated oven and hob with extractor over, vinyl flooring and localised wall tiling, door to utility and sitting room, open plan to dining room.
Utility Room: - 7'2 x 5'11 (2.18m x 1.80m) - Double glazed window and door to rear, range of wall and base units with roll top work surfaces. Space and plumbing for washing machine, space for fridge/freezer, door to kitchen.
Landing - Doors to bedrooms one, two, three and wet room, access hatch to loft, carpet as laid.
Bedroom 1: - 16'1 x 9'7 (4.90m x 2.92m) - Dual aspect with double glazed windows to front and rear, radiator, carpet as laid, built in cupboard over stair well.
Bedroom 2: - 13'2 x 8'6 (4.01m x 2.59m) - Double glazed window to front, radiator, carpet as laid, built in cupboard over stair well.
Bedroom 3: - 8'1 x 7'2 (2.46m x 2.18m) - Double glazed window to rear, radiator, carpet as laid, built in storage cupboard.
Wet Room: - 8'4 x 4'4 (2.54m x 1.32m) - Double glazed opaque window to rear, ladder style radiator, wall mounted shower with shower curtain rail, low level WC and pedestal wash hand basin, localised tiled walls, vinyl flooring, extractor fan.
Front Garden - The front garden is laid to lawn and has a path leading to steps up to the front door, with mature hedge and flower boundaries.
Rear Garden - The rear garden is mainly laid to lawn within a mature hedge perimeter, interspersed with mature plants and shrubs, There is a patio stretching across the rear of the property that is ideal for seating and entertaining, wooden shed and external tap, there is a further wooden shed to the rear of the garden, and two greenhouses half way down, with raised flower and vegetable beds.
Garage - Two wooden doors to front, power and lighting, windows to garden.
Parking: - There is a driveway to front for numerous vehicles subject to getting a dropped kerb.
You may download, store and use the material for your own personal use and research. You may not republish, retransmit, redistribute or otherwise make the material available to any party or make the same available on any website, online service or bulletin board of your own or of any other party or make the same available in hard copy or in any other media without the website owner's express prior written consent. The website owner's copyright must remain on all reproductions of material taken from this website.
Fawkham is a village and civil parish in the Sevenoaks District of Kent, England. Fawkham is defined as a hamlet by Sevenoaks District Council. Fawkham is approximately 8 miles (13 km) from Gravesend, 8 miles (13 km) from Dartford and 12 miles (20 km) from Sevenoaks. It is on the northern edge of Sevenoaks district, adjoining its border with Dartford district, south of the village of Longfield. The M20 motorway marks the south-east boundary of the parish, and the London to Chatham railway line the north-east boundary. Longfield railway station was called Fawkham Station until 1961. Which is 2.9 miles (4.7km).
Swanley, approximately 6 miles from Fawkham and within the M25, offers a variety of shops, restaurants, public houses, churches, dentists, doctors, seven primary schools (in and around the area). Finally, there is convenient access to Bluewater shopping centre which is approximately 7 miles away.
Entrance Hall - 9'8 x 3'4 (2.95m x 1.02m) - Opaque glazed entrance door with matching glazed windows to front, radiator, vinyl flooring, stairs to first floor landing, doors to sitting and dining room.
Sitting Room: - 16'1 x 9'7 (4.90m x 2.92m) - Double glazed window to front. Double glazed sliding patio door to rear. Picture rail, carpet as laid, feature fireplace with tiled hearth and surround, T.V point. Door to kitchen and hallway.
Dining Room: - 13'0 x 7'3 (3.96m x 2.21m) - Double glazed window to front, vinyl flooring, alcove storage shelving, built in cupboard housing hot water cylinder. Open plan to kitchen:
Kitchen: - 9'11 x 8'1 (3.02m x 2.46m) - Double glazed window to rear, range of wall and base units with roll top work surfaces, single bowl and drainer sink unit with mixer tap. Integrated oven and hob with extractor over, vinyl flooring and localised wall tiling, door to utility and sitting room, open plan to dining room.
Utility Room: - 7'2 x 5'11 (2.18m x 1.80m) - Double glazed window and door to rear, range of wall and base units with roll top work surfaces. Space and plumbing for washing machine, space for fridge/freezer, door to kitchen.
Landing - Doors to bedrooms one, two, three and wet room, access hatch to loft, carpet as laid.
Bedroom 1: - 16'1 x 9'7 (4.90m x 2.92m) - Dual aspect with double glazed windows to front and rear, radiator, carpet as laid, built in cupboard over stair well.
Bedroom 2: - 13'2 x 8'6 (4.01m x 2.59m) - Double glazed window to front, radiator, carpet as laid, built in cupboard over stair well.
Bedroom 3: - 8'1 x 7'2 (2.46m x 2.18m) - Double glazed window to rear, radiator, carpet as laid, built in storage cupboard.
Wet Room: - 8'4 x 4'4 (2.54m x 1.32m) - Double glazed opaque window to rear, ladder style radiator, wall mounted shower with shower curtain rail, low level WC and pedestal wash hand basin, localised tiled walls, vinyl flooring, extractor fan.
Front Garden - The front garden is laid to lawn and has a path leading to steps up to the front door, with mature hedge and flower boundaries.
Rear Garden - The rear garden is mainly laid to lawn within a mature hedge perimeter, interspersed with mature plants and shrubs, There is a patio stretching across the rear of the property that is ideal for seating and entertaining, wooden shed and external tap, there is a further wooden shed to the rear of the garden, and two greenhouses half way down, with raised flower and vegetable beds.
Garage - Two wooden doors to front, power and lighting, windows to garden.
Parking: - There is a driveway to front for numerous vehicles subject to getting a dropped kerb.
You may download, store and use the material for your own personal use and research. You may not republish, retransmit, redistribute or otherwise make the material available to any party or make the same available on any website, online service or bulletin board of your own or of any other party or make the same available in hard copy or in any other media without the website owner's express prior written consent. The website owner's copyright must remain on all reproductions of material taken from this website.
Council tax
First listed
Over a month agoFawkham
Placebuzz mortgage repayment calculator
Monthly repayment
The Est. Mortgage is for a 25 years repayment mortgage based on a 10% deposit and a 5.5% annual interest. It is only intended as a guide. Make sure you obtain accurate figures from your lender before committing to any mortgage. Your home may be repossessed if you do not keep up repayments on a mortgage.
Fawkham - Streetview
DISCLAIMER: Property descriptions and related information displayed on this page are marketing materials provided by Kings Estate Agents - Swanley. Placebuzz does not warrant or accept any responsibility for the accuracy or completeness of the property descriptions or related information provided here and they do not constitute property particulars. Please contact Kings Estate Agents - Swanley for full details and further information.





