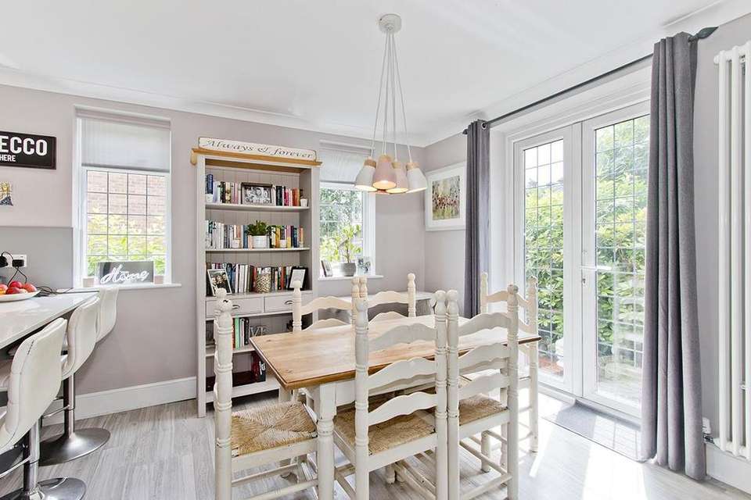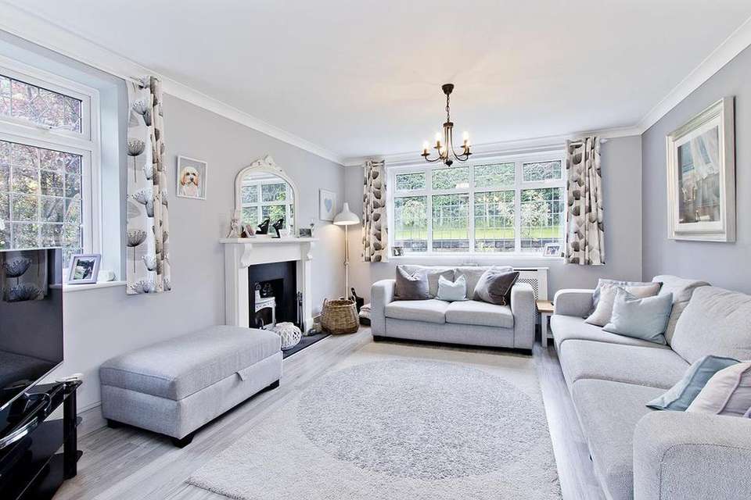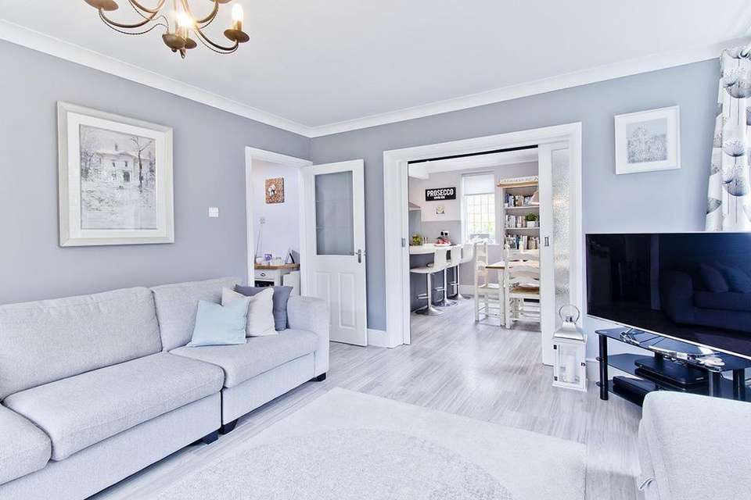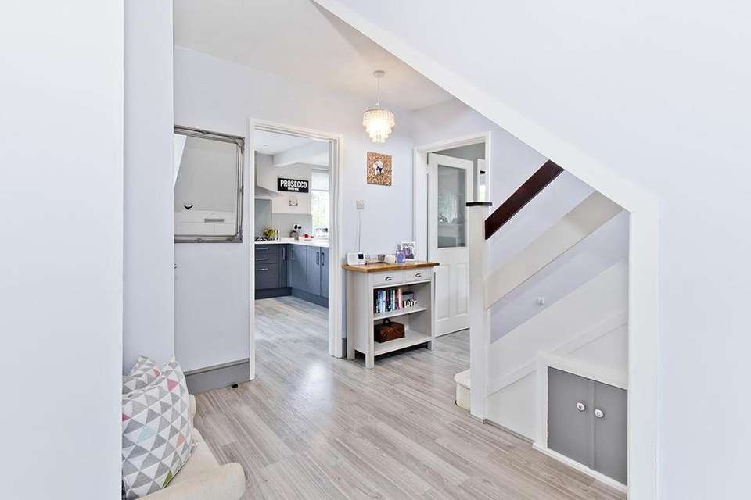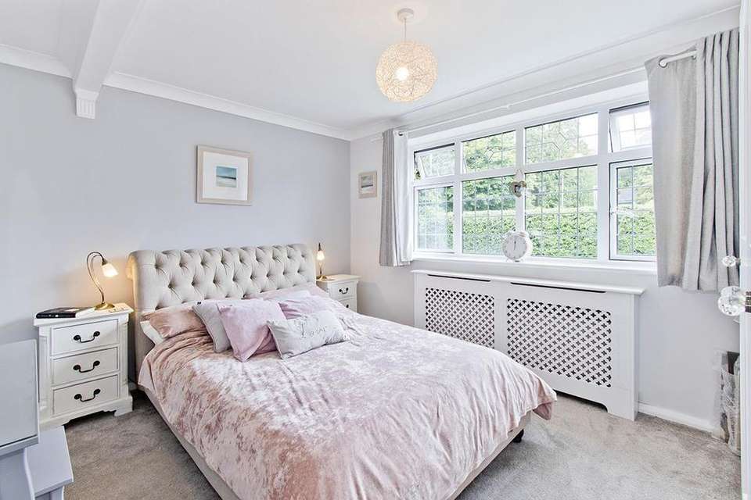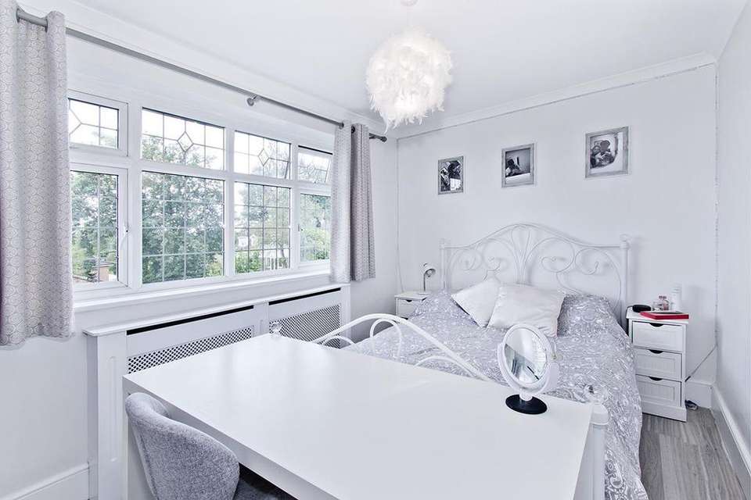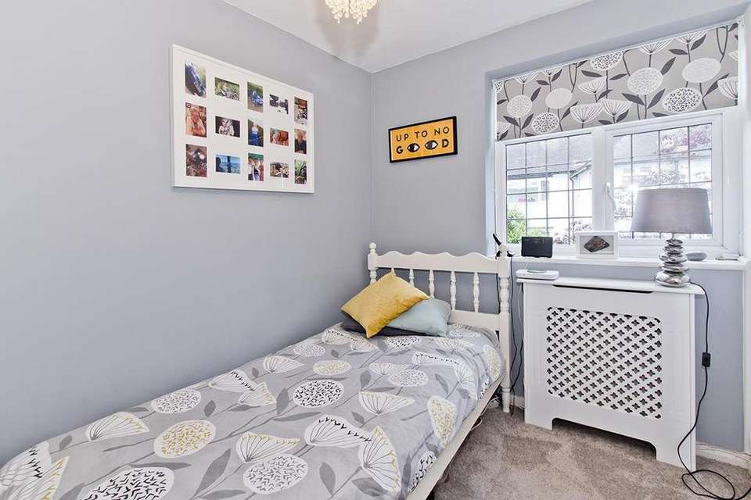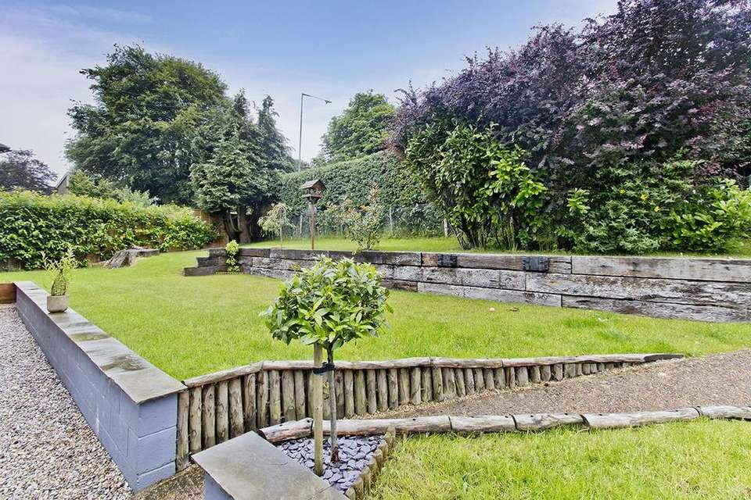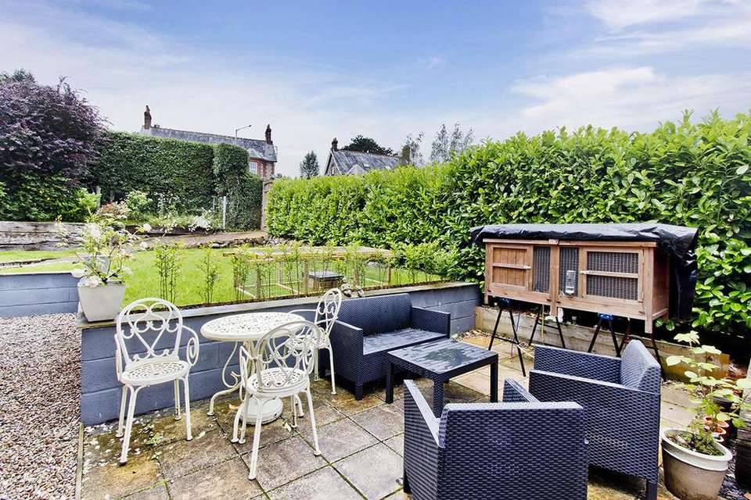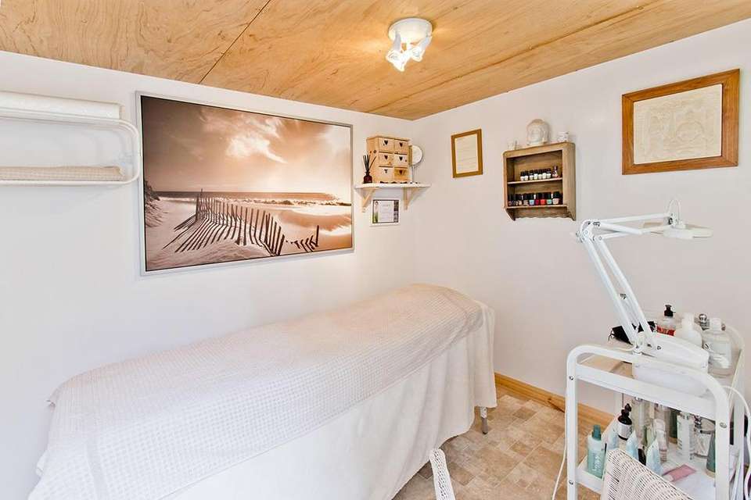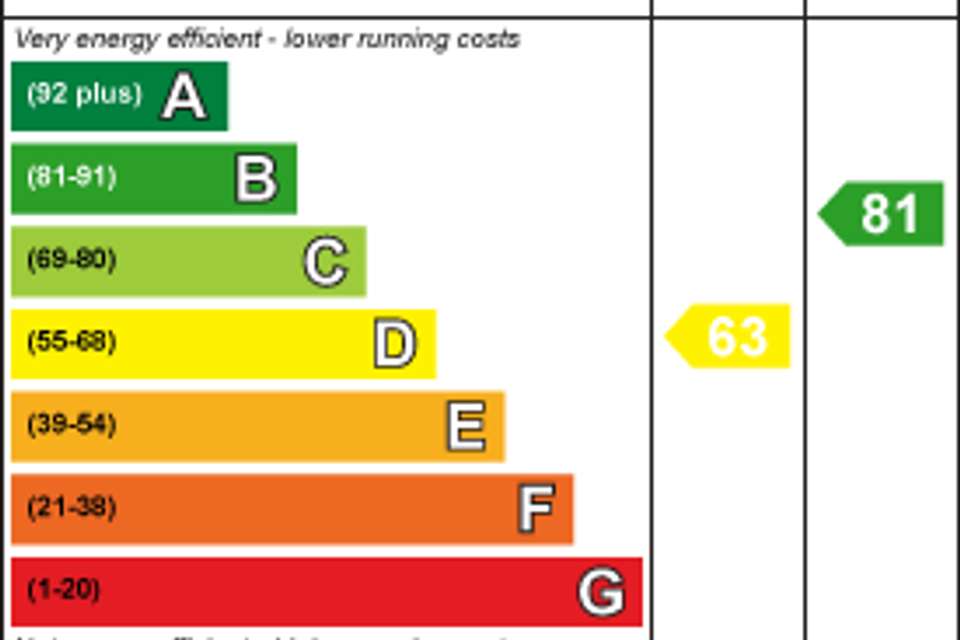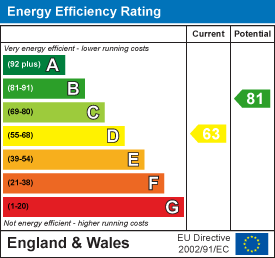4 bedroom house for sale
Saxonbury Close, Crowboroughhouse
bedrooms
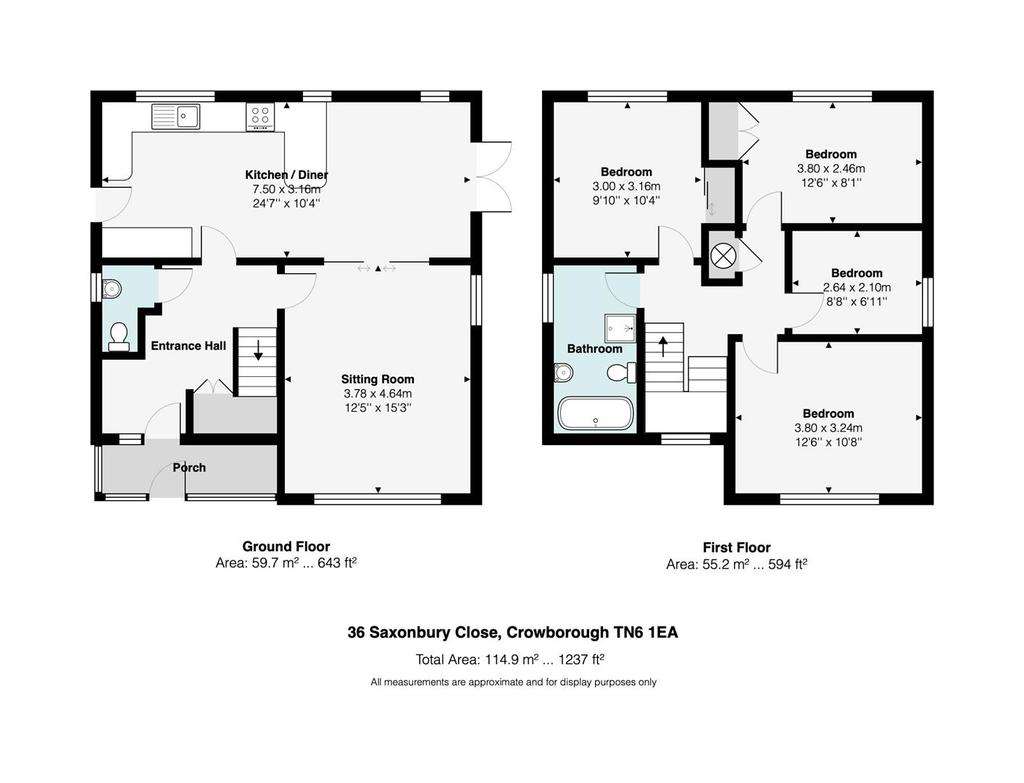
Property photos

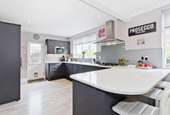
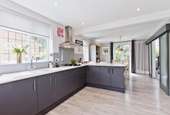
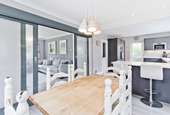
+12
Property description
We are delighted to offer this well presented 4 bedroom detached house located just a short walk to Crowborough Town centre. To the ground floor is a beautifully finished kitchen/diner, lounge and downstairs WC. To the first floor is 4 bedrooms an modern family bathroom. Externally the property has a good sized garden, studio building and detached garage.
Entrance - Entering via a composite door, leading to:-
Porch - A good size porch ideal for shoes and coats as well as providing the potential further storage, if needed. Tiled floor UPVC lead design double glazed windows to the front. Wooden door leading to:-
Hallway - This nice size hallway has been stylishly modernized with laminate flooring extending to the entire ground floor of the property. There is an under-stair cupboard housing the electric meter as well as providing storage. An additional under-stairs cupboard is currently cleverly utilised as an area for a pet to sleep but could also be used as further storage. Radiator with cover. Doors to:-
Wc - Comprising of a push button flush toilet and a sink with mixer tap sitting on a vanity storage unit. Tiled floor. UPVC opaque window to the side.
Kitchen/ Dining Room - This great size kitchen has stylish grey wall and base units with a white quarts effect work top which leads around to provide ample preparation space as well as a convenient breakfast bar for relaxed dining. These units conceal integrated an fridge/ freezer, dishwasher, gas hob with stainless steel extractor above, chest height double oven and microwave. A one-and-a-half bowl ceramic sink sink under a UPVC leaded design window to the back. UPVC part glazed door to the side. This room allows comfortable space for a dining furniture creating an area ideal for entertaining or just every day family life. A modern vertical radiator side next to the UPVC leaded design French doors to the side. This room has opaque sliding doors leading to:-
Lounge - Sliding doors leading from the Dining area create the opportunity to open up and create a glorious flow to the ground floor or alternatively you can keep them closed and enjoy this living room in all of its glory. A log burner creates a focal point to this relaxing room. Ample room for living furniture. This room is light and bright due to the UPVC leaded design window to the front and side. Radiator with cover.
First Floor -
Landing - Switch back stairs lead to the landing. A large UPVC double glazed lead design window on the stairs floods the area with light. Loft hatch leading to a fully boarded loft space with light. Airing cupboard housing the hot water tank with linen storage. Doors to:-
Bedroom One - This great size double bedroom has ample space for freestanding or built in furniture. Large UPVC leaded design window to the front. Radiator with cover.
Bedroom Two - This good size double bedroom has a built in double wardrobe. Ample room for further bedroom furniture. Large UPVC leaded design window to the rear. Radiator with cover.
Bedroom Three - This double bedroom has a built in double wardrobe. Large UPVC leaded design window to the rear. Radiator with cover.
Bedroom Four - This room has a UPVC leaded design window to the side. Radiator with cover.
Family Bathroom - This large room comprises of a free standing bath with telephone style taps, A full size shower cubical with power shower, Push button flush toilet, Sink over vanity unit and a heated towel rail. Tiled floor with underfloor heating. Opaque UPVC double glazed leaded design window to the side.
Garden - This property has a wrap around garden, to the front and around to the side of the property is a nice area of lawn that has been delightfully managed with railways sleeper tiers to create a usable space and stylish area to relax. A path leads from the front door of the property to a gate for quick access to the high street. To the rear of the property is a patio area housing a log store and a good size shed whilst still holding ample space of outside furniture, Side access leads around to the front of the property and leads past the studio and the rear access to the garage.
Garage And Parking - This property has a good size driveway with tandem parking for two cars as well as a detached single garage with power and lighting. The garage has a up and over door to the front with a side door for convenient access to the rear of the property.
Studio - Located in the garden we have a fantastic studio room currently being used to work from home. This room would make a brilliant office as it has power and lighting. Two UPVC double glazed windows look out the the garden and a part glazed UPVC door provides security.
Entrance - Entering via a composite door, leading to:-
Porch - A good size porch ideal for shoes and coats as well as providing the potential further storage, if needed. Tiled floor UPVC lead design double glazed windows to the front. Wooden door leading to:-
Hallway - This nice size hallway has been stylishly modernized with laminate flooring extending to the entire ground floor of the property. There is an under-stair cupboard housing the electric meter as well as providing storage. An additional under-stairs cupboard is currently cleverly utilised as an area for a pet to sleep but could also be used as further storage. Radiator with cover. Doors to:-
Wc - Comprising of a push button flush toilet and a sink with mixer tap sitting on a vanity storage unit. Tiled floor. UPVC opaque window to the side.
Kitchen/ Dining Room - This great size kitchen has stylish grey wall and base units with a white quarts effect work top which leads around to provide ample preparation space as well as a convenient breakfast bar for relaxed dining. These units conceal integrated an fridge/ freezer, dishwasher, gas hob with stainless steel extractor above, chest height double oven and microwave. A one-and-a-half bowl ceramic sink sink under a UPVC leaded design window to the back. UPVC part glazed door to the side. This room allows comfortable space for a dining furniture creating an area ideal for entertaining or just every day family life. A modern vertical radiator side next to the UPVC leaded design French doors to the side. This room has opaque sliding doors leading to:-
Lounge - Sliding doors leading from the Dining area create the opportunity to open up and create a glorious flow to the ground floor or alternatively you can keep them closed and enjoy this living room in all of its glory. A log burner creates a focal point to this relaxing room. Ample room for living furniture. This room is light and bright due to the UPVC leaded design window to the front and side. Radiator with cover.
First Floor -
Landing - Switch back stairs lead to the landing. A large UPVC double glazed lead design window on the stairs floods the area with light. Loft hatch leading to a fully boarded loft space with light. Airing cupboard housing the hot water tank with linen storage. Doors to:-
Bedroom One - This great size double bedroom has ample space for freestanding or built in furniture. Large UPVC leaded design window to the front. Radiator with cover.
Bedroom Two - This good size double bedroom has a built in double wardrobe. Ample room for further bedroom furniture. Large UPVC leaded design window to the rear. Radiator with cover.
Bedroom Three - This double bedroom has a built in double wardrobe. Large UPVC leaded design window to the rear. Radiator with cover.
Bedroom Four - This room has a UPVC leaded design window to the side. Radiator with cover.
Family Bathroom - This large room comprises of a free standing bath with telephone style taps, A full size shower cubical with power shower, Push button flush toilet, Sink over vanity unit and a heated towel rail. Tiled floor with underfloor heating. Opaque UPVC double glazed leaded design window to the side.
Garden - This property has a wrap around garden, to the front and around to the side of the property is a nice area of lawn that has been delightfully managed with railways sleeper tiers to create a usable space and stylish area to relax. A path leads from the front door of the property to a gate for quick access to the high street. To the rear of the property is a patio area housing a log store and a good size shed whilst still holding ample space of outside furniture, Side access leads around to the front of the property and leads past the studio and the rear access to the garage.
Garage And Parking - This property has a good size driveway with tandem parking for two cars as well as a detached single garage with power and lighting. The garage has a up and over door to the front with a side door for convenient access to the rear of the property.
Studio - Located in the garden we have a fantastic studio room currently being used to work from home. This room would make a brilliant office as it has power and lighting. Two UPVC double glazed windows look out the the garden and a part glazed UPVC door provides security.
Council tax
First listed
Over a month agoEnergy Performance Certificate
Saxonbury Close, Crowborough
Placebuzz mortgage repayment calculator
Monthly repayment
The Est. Mortgage is for a 25 years repayment mortgage based on a 10% deposit and a 5.5% annual interest. It is only intended as a guide. Make sure you obtain accurate figures from your lender before committing to any mortgage. Your home may be repossessed if you do not keep up repayments on a mortgage.
Saxonbury Close, Crowborough - Streetview
DISCLAIMER: Property descriptions and related information displayed on this page are marketing materials provided by Banfield Estate Agents - Crowborough. Placebuzz does not warrant or accept any responsibility for the accuracy or completeness of the property descriptions or related information provided here and they do not constitute property particulars. Please contact Banfield Estate Agents - Crowborough for full details and further information.





