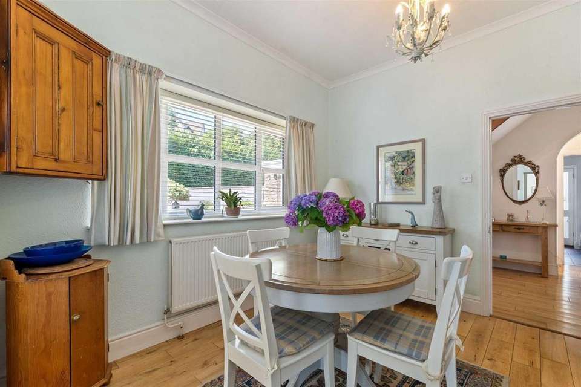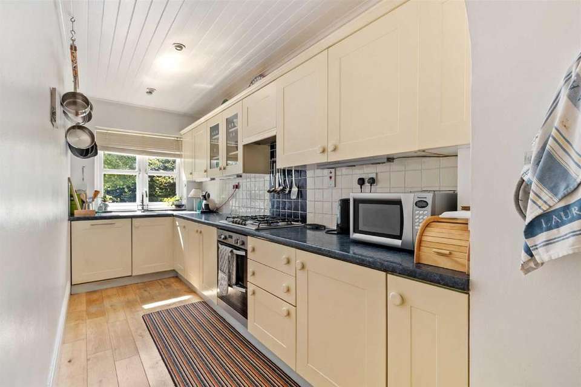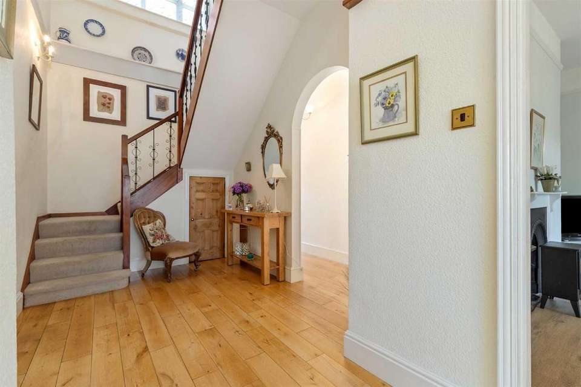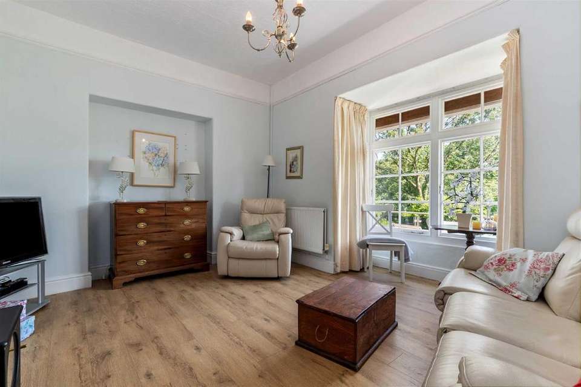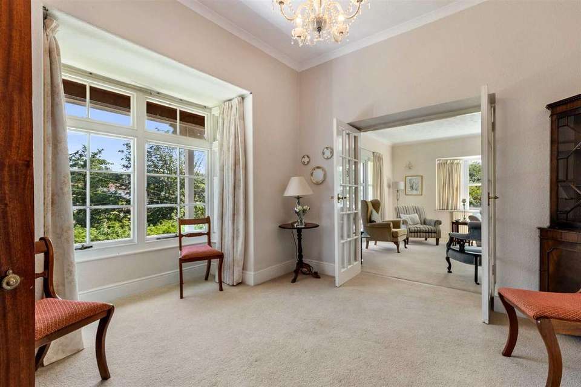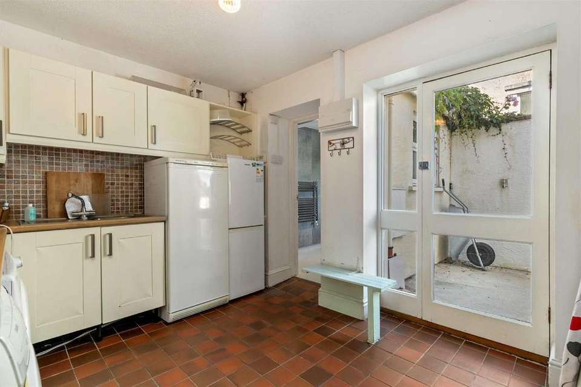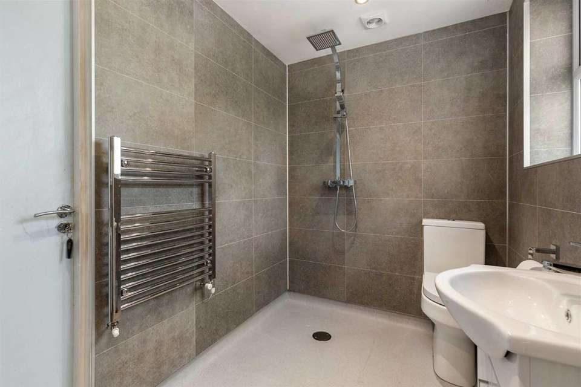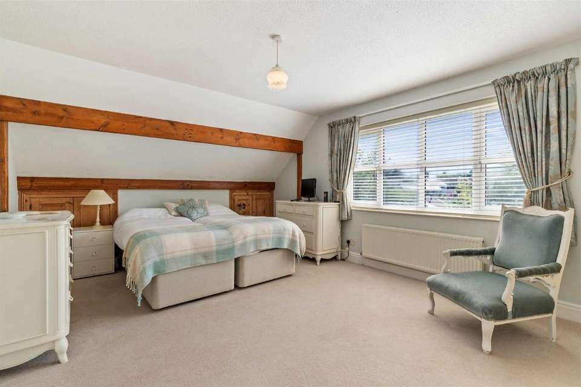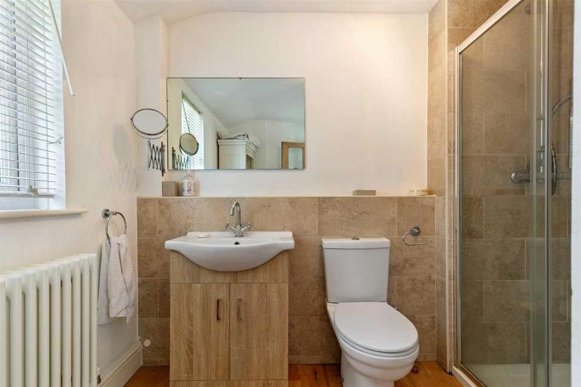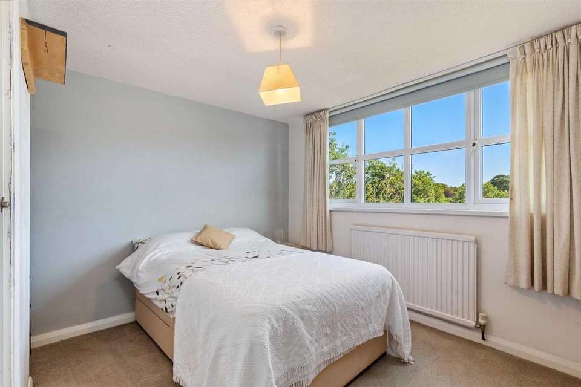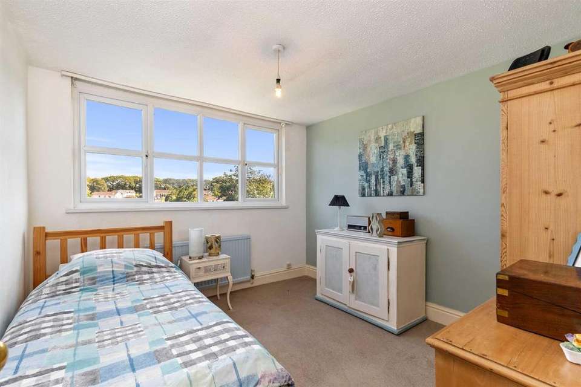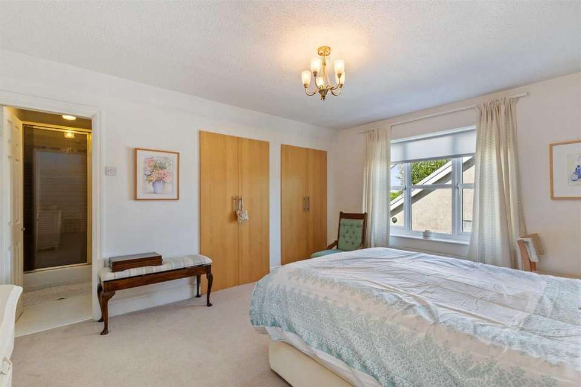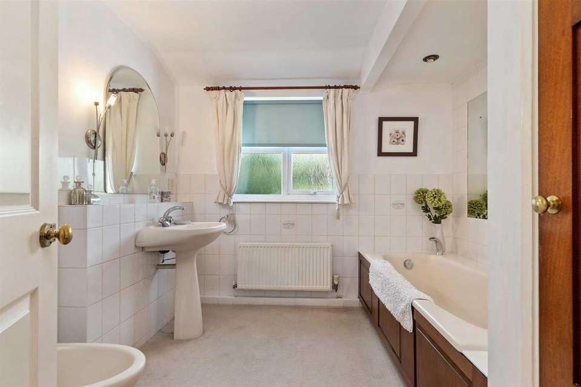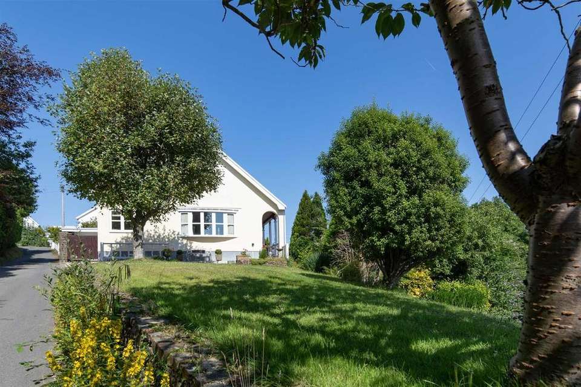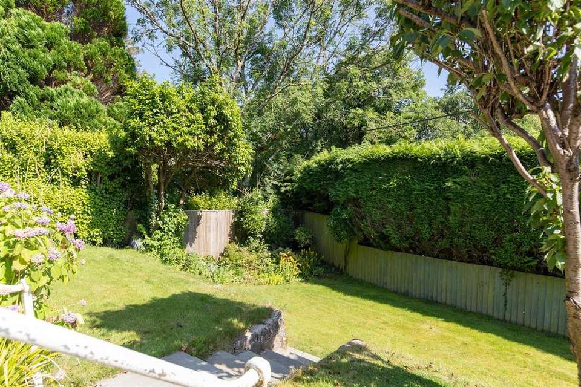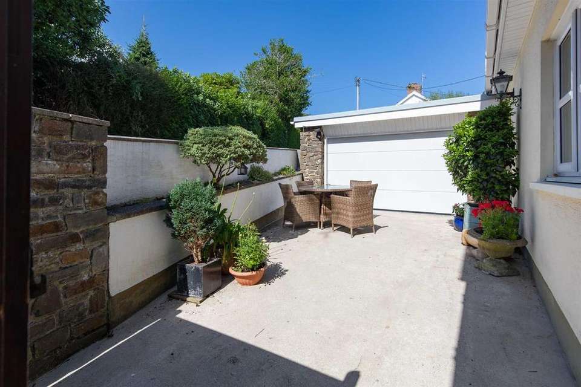4 bedroom detached house for sale
Rushy Lake, Saundersfootdetached house
bedrooms
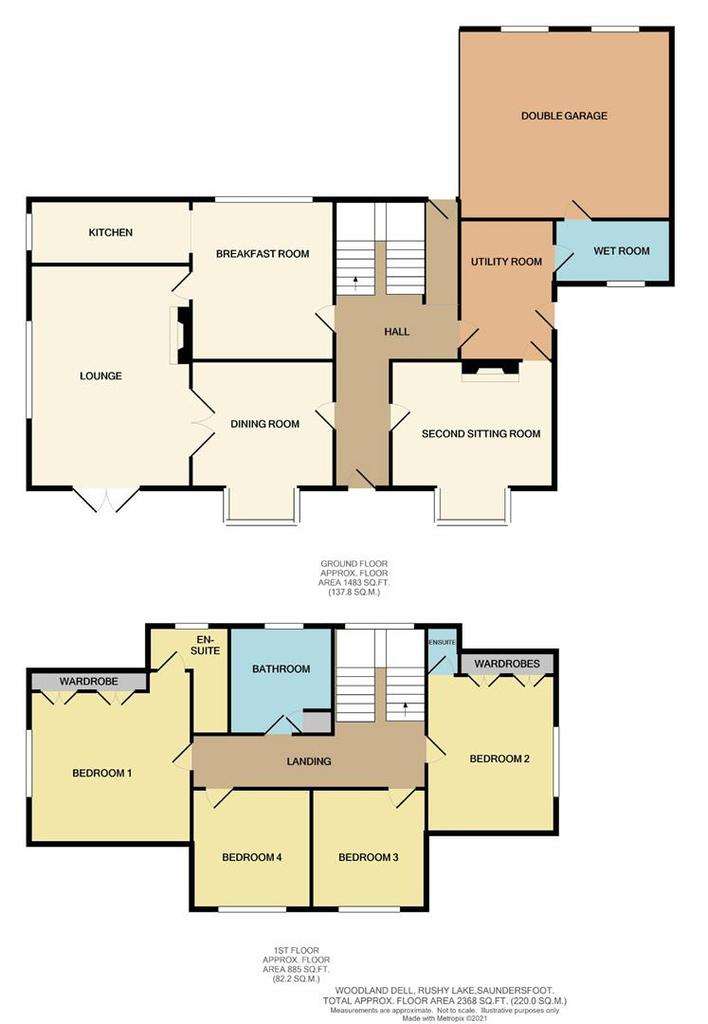
Property photos

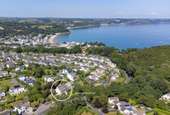
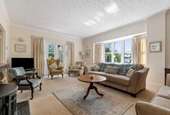
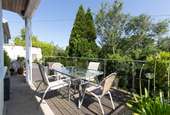
+16
Property description
Birt and Co are delighted to offer for sale this detached four bedroom house located on the outskirts of Saundersfoot. Woodland Dell benefits from high ceilings to the ground floor making it bright and spacious, and has three reception rooms, four double bedrooms, two en-suite, and large double garage. The beach at The Glen is a short walk away as is Saundersfoot village with its cafes, restaurants , shops, pubs and beach. The seaside town of Tenby is just a short drive away. Woodland Dell would make an idea family home or holiday investment.
Accommodation Comprises - Lounge. Dining Room. Second Sitting Room. Kitchen. Breakfast Room. Utility Room. Wet Room. Four Bedrooms, En-Suites to Bedrooms One and Two. Family Bathroom. OUTSIDE: Double Garage.
Hallway - Hallway has timber flooring, centre ceiling light point, two central heating radiators, large cupboard and stairs to first floor landing with under stairs cupboard. A wall separates the main hallway from an inner hall which leads from the rear door.
Second Sitting Room - 10'11 x 14'0 - Second Sitting room has centre ceiling light point, open fireplace, central heating radiator, large bay window to the front of the property and door to the utility room (currently blocked off).
Dining Room - 10'0 x 12'3 - Dining Room has centre ceiling light point, central heating radiator, large bay window to the front making this a very bright and airy room and double multi pane doors opening to the lounge.
Lounge - 13'11 x 19'1 - Lounge has two central heating radiators, open fireplace, large uPVC double glazed bay window to the side of the property, French doors opening to the veranda and a number of wall light fittings.
Kitchen - 13'10 x 5'7 - Kitchen is galley style with double glazed uPVC window to the side, ceiling spotlights, wall and floor mounted units with tiled splash back and wooden flooring.
Breakfast Room - 11'11 x 11'0 - Breakfast Room has centre ceiling light point, central heating radiator, wooden flooring and uPVC double glazed window to the rear of the property.
Utility Room - 9'0 x 11'10 - Large Utility room has tiled floor, centre ceiling light point, glazed door opening to the courtyard, stainless steel sink with mixer tap, space and plumbing for washing machine, space for fridge/freezer and door to the wet room.
Wet Room - 5'6 x 8'0 - Wet room has window to the side, mains shower with hand shower attachment, close coupled WC, wash hand basin set into vanity unit and heated chrome towel rail. Door to garage.
Garage - 16'2 x 18'2 - Double Garage has mains power, electric roller door and two windows to the rear of the property.
First Floor Landing - First floor landing has large window to the rear, ceiling light point, loft access hatch and central heating radiator.
Bedroom One - 14'10 x 12'2 - Bedroom one has uPVC double glazed window to the side of the property, two fitted wardrobes, centre ceiling light point, central heating radiator and storage in the eaves. Door to en-suite.
Ensuite Shower Room - 8'6 x 5'2 - En-suite shower room has uPVC double glazed obscure glass window to the rear, shower cubicle with mains shower, pedestal wash hand basin, close coupled WC and central heating radiator.
Bedroom Two - 11'11 x 13'8 - Bedroom two has centre ceiling light point, central heating radiator, two fitted wardrobes, uPVC double glazed window to the side and door to en-suite.
Ensuite Shower Room - 4'0 x 3'10 - En-suite shower room has centre ceiling light point, shower cubicle with electric shower and wall mounted wash hand basin.
Bedroom Three - 9'11 x 10'4 - Bedroom three has centre ceiling light point, central heating radiator and uPVC double glazed window to the front of the property.
Bedroom Four - 10'4 x 11'6 - Bedroom four has centre ceiling light point, central heating radiator and uPVC double glazed window to the front.
Bathroom - 9'3 x 8'10 - Bathroom has ceiling spotlights, storage cupboard, close coupled WC, bidet, pedestal wash hand basin, bath, central heating radiator and uPVC double glazed obscure glass window to the rear.
Outside - Outside Woodland Dell is set on an elevated corner plot with the gardens mainly laid to lawn with mature shrubs and plants. To the front is a mature hedge which runs along the front border, making the garden area extremely private. To the rear a timber fence with pedestrian gate surrounds a courtyard with room for table and chairs, accessed from the house via the rear door. A concrete path runs along one side before joining onto the veranda which runs along the front of the house to the extended decked area which has plenty of space for table and chairs in an ideal position to catch the afternoon sun.
Garden -
Rear Court Yard -
Decked Area -
Aerial View -
Harbour View - Saundersfoot Harbour with its shops, restaurants, cafes, public houses and beautiful beaches is within walking distance.
Accommodation Comprises - Lounge. Dining Room. Second Sitting Room. Kitchen. Breakfast Room. Utility Room. Wet Room. Four Bedrooms, En-Suites to Bedrooms One and Two. Family Bathroom. OUTSIDE: Double Garage.
Hallway - Hallway has timber flooring, centre ceiling light point, two central heating radiators, large cupboard and stairs to first floor landing with under stairs cupboard. A wall separates the main hallway from an inner hall which leads from the rear door.
Second Sitting Room - 10'11 x 14'0 - Second Sitting room has centre ceiling light point, open fireplace, central heating radiator, large bay window to the front of the property and door to the utility room (currently blocked off).
Dining Room - 10'0 x 12'3 - Dining Room has centre ceiling light point, central heating radiator, large bay window to the front making this a very bright and airy room and double multi pane doors opening to the lounge.
Lounge - 13'11 x 19'1 - Lounge has two central heating radiators, open fireplace, large uPVC double glazed bay window to the side of the property, French doors opening to the veranda and a number of wall light fittings.
Kitchen - 13'10 x 5'7 - Kitchen is galley style with double glazed uPVC window to the side, ceiling spotlights, wall and floor mounted units with tiled splash back and wooden flooring.
Breakfast Room - 11'11 x 11'0 - Breakfast Room has centre ceiling light point, central heating radiator, wooden flooring and uPVC double glazed window to the rear of the property.
Utility Room - 9'0 x 11'10 - Large Utility room has tiled floor, centre ceiling light point, glazed door opening to the courtyard, stainless steel sink with mixer tap, space and plumbing for washing machine, space for fridge/freezer and door to the wet room.
Wet Room - 5'6 x 8'0 - Wet room has window to the side, mains shower with hand shower attachment, close coupled WC, wash hand basin set into vanity unit and heated chrome towel rail. Door to garage.
Garage - 16'2 x 18'2 - Double Garage has mains power, electric roller door and two windows to the rear of the property.
First Floor Landing - First floor landing has large window to the rear, ceiling light point, loft access hatch and central heating radiator.
Bedroom One - 14'10 x 12'2 - Bedroom one has uPVC double glazed window to the side of the property, two fitted wardrobes, centre ceiling light point, central heating radiator and storage in the eaves. Door to en-suite.
Ensuite Shower Room - 8'6 x 5'2 - En-suite shower room has uPVC double glazed obscure glass window to the rear, shower cubicle with mains shower, pedestal wash hand basin, close coupled WC and central heating radiator.
Bedroom Two - 11'11 x 13'8 - Bedroom two has centre ceiling light point, central heating radiator, two fitted wardrobes, uPVC double glazed window to the side and door to en-suite.
Ensuite Shower Room - 4'0 x 3'10 - En-suite shower room has centre ceiling light point, shower cubicle with electric shower and wall mounted wash hand basin.
Bedroom Three - 9'11 x 10'4 - Bedroom three has centre ceiling light point, central heating radiator and uPVC double glazed window to the front of the property.
Bedroom Four - 10'4 x 11'6 - Bedroom four has centre ceiling light point, central heating radiator and uPVC double glazed window to the front.
Bathroom - 9'3 x 8'10 - Bathroom has ceiling spotlights, storage cupboard, close coupled WC, bidet, pedestal wash hand basin, bath, central heating radiator and uPVC double glazed obscure glass window to the rear.
Outside - Outside Woodland Dell is set on an elevated corner plot with the gardens mainly laid to lawn with mature shrubs and plants. To the front is a mature hedge which runs along the front border, making the garden area extremely private. To the rear a timber fence with pedestrian gate surrounds a courtyard with room for table and chairs, accessed from the house via the rear door. A concrete path runs along one side before joining onto the veranda which runs along the front of the house to the extended decked area which has plenty of space for table and chairs in an ideal position to catch the afternoon sun.
Garden -
Rear Court Yard -
Decked Area -
Aerial View -
Harbour View - Saundersfoot Harbour with its shops, restaurants, cafes, public houses and beautiful beaches is within walking distance.
Council tax
First listed
Over a month agoEnergy Performance Certificate
Rushy Lake, Saundersfoot
Placebuzz mortgage repayment calculator
Monthly repayment
The Est. Mortgage is for a 25 years repayment mortgage based on a 10% deposit and a 5.5% annual interest. It is only intended as a guide. Make sure you obtain accurate figures from your lender before committing to any mortgage. Your home may be repossessed if you do not keep up repayments on a mortgage.
Rushy Lake, Saundersfoot - Streetview
DISCLAIMER: Property descriptions and related information displayed on this page are marketing materials provided by Birt & Co - Tenby. Placebuzz does not warrant or accept any responsibility for the accuracy or completeness of the property descriptions or related information provided here and they do not constitute property particulars. Please contact Birt & Co - Tenby for full details and further information.





