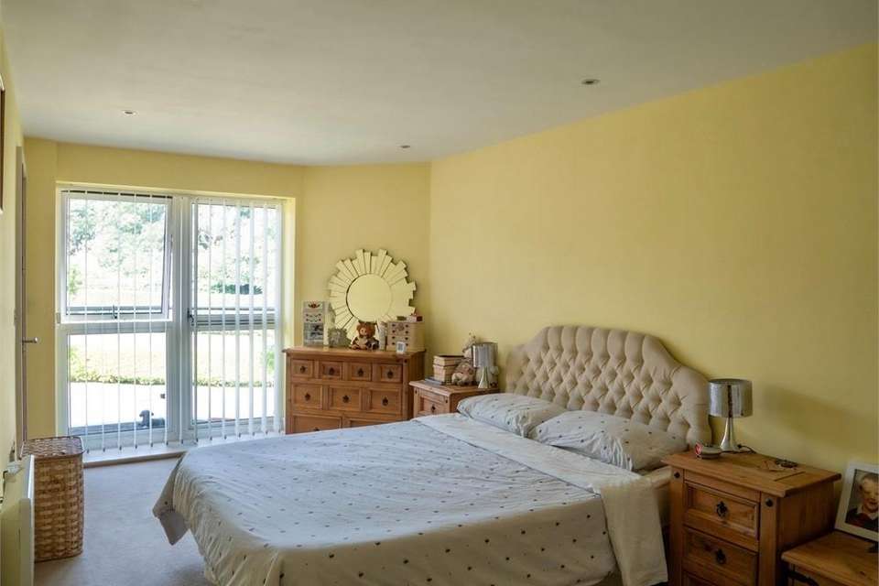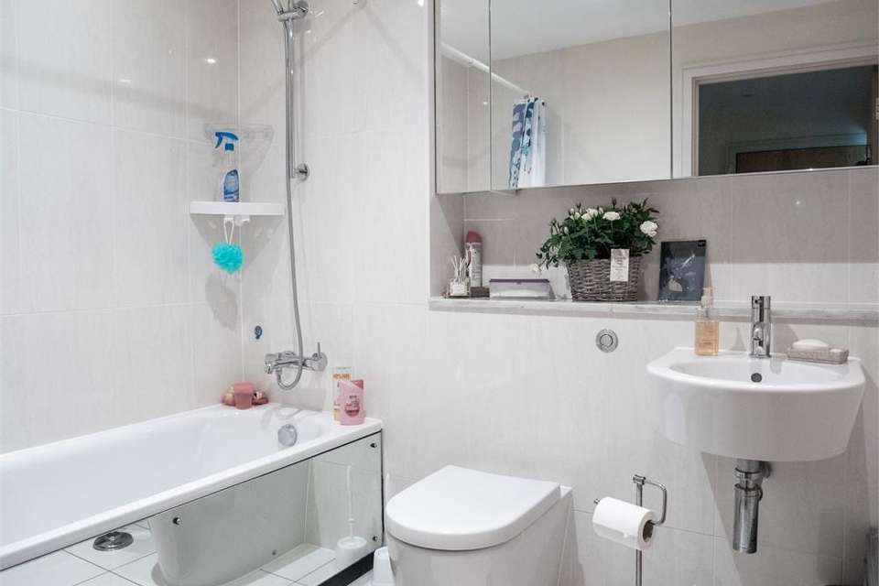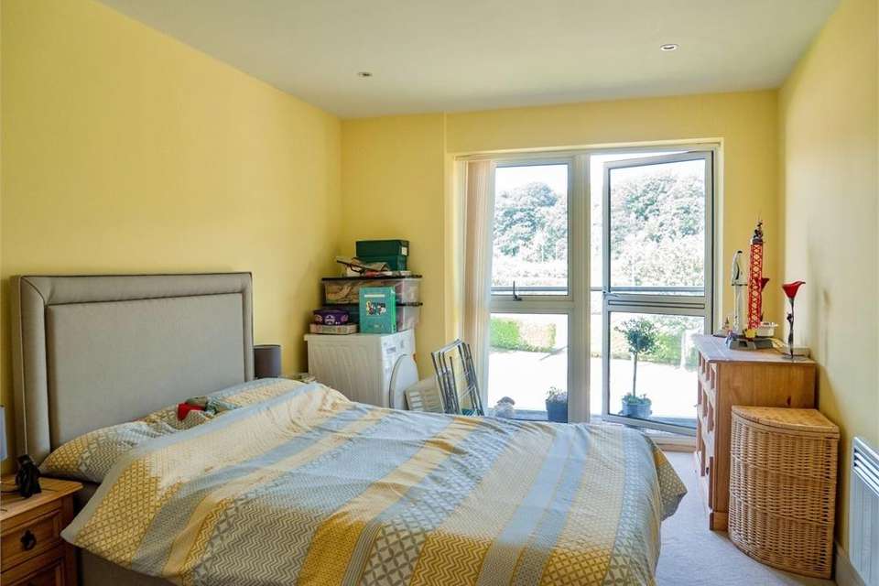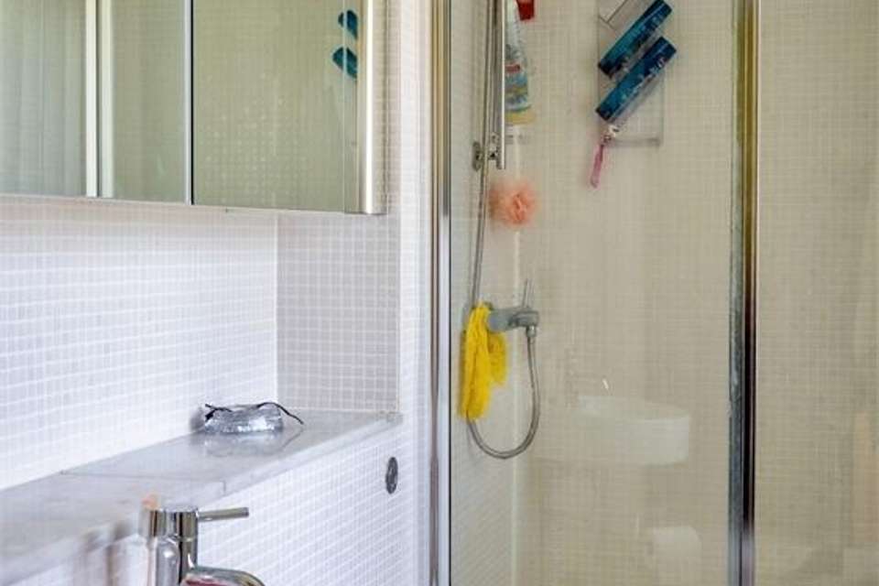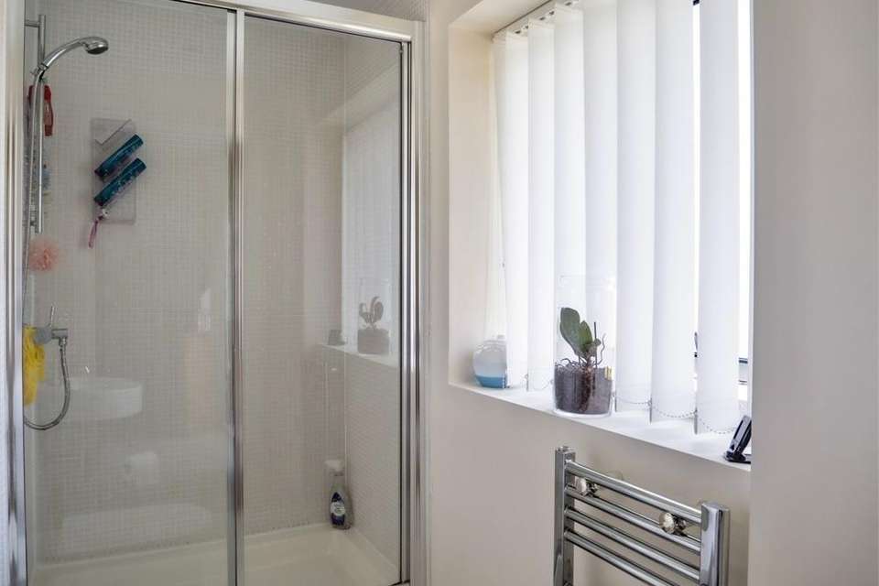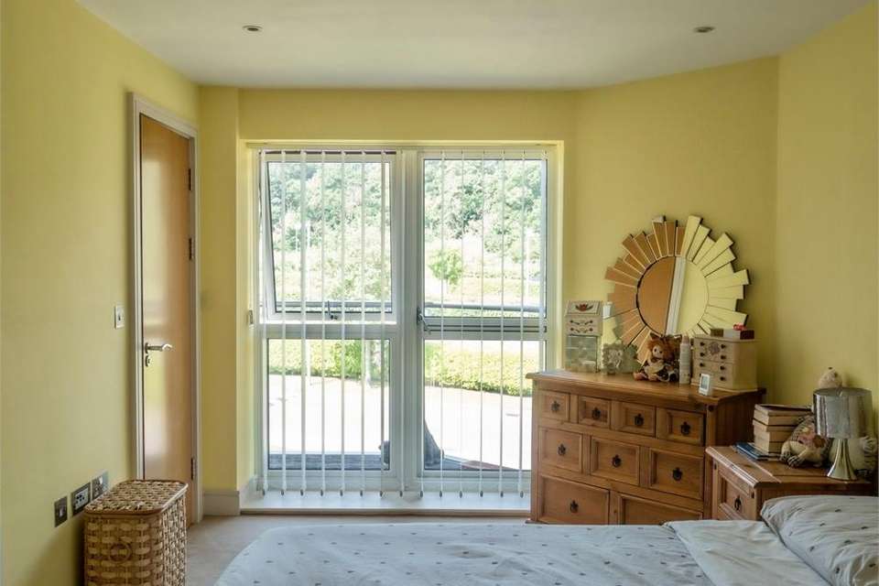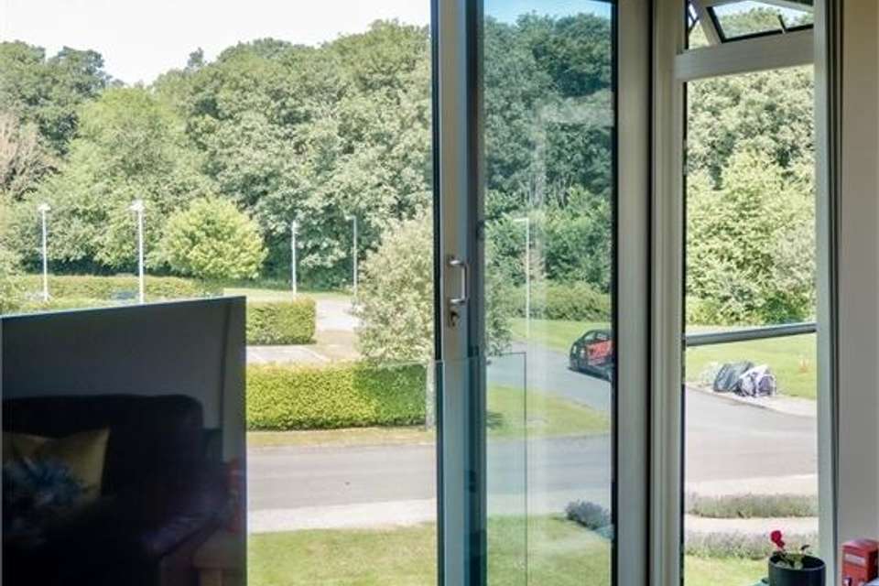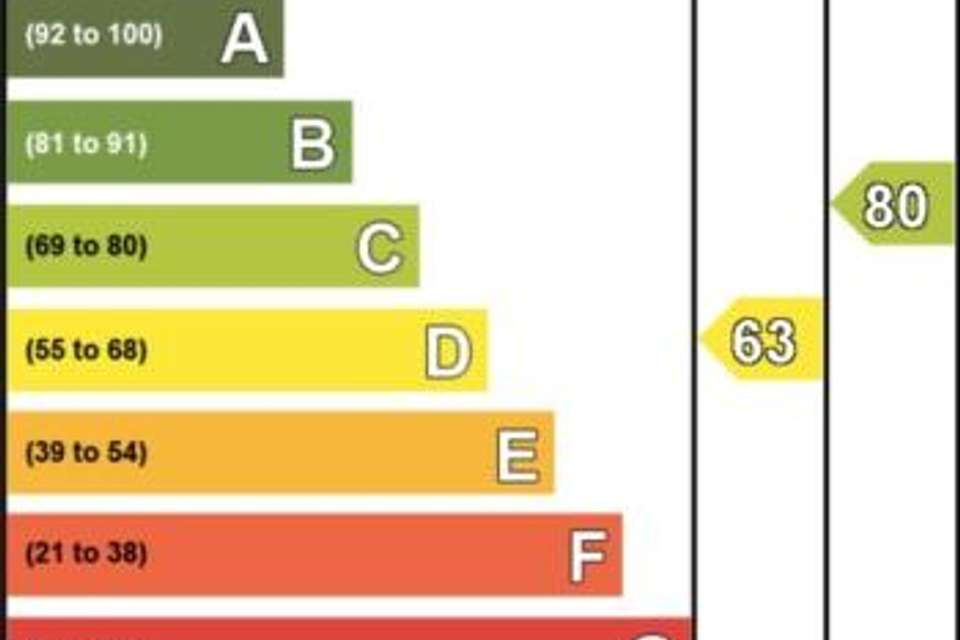2 bedroom flat for sale
Hayes Point, Sullyflat
bedrooms
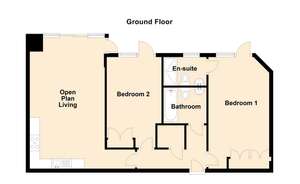
Property photos

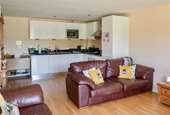
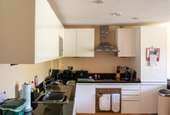
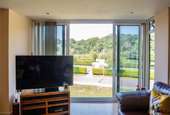
+8
Property description
Situated in several acres of landscaped grounds and forming part of a listed building development is this nicely appointed second floor apartment. The property has some nice features including full height windows, large balcony, wooden flooring, electric heating, double glazing, all appliances, blinds and carpets. Comprises communal entrance hall with lift, private veneered oak door to hallway, deep store cupboard, open plan lounge/dining/kitchen, balcony, two bedrooms, en-suite and bathroom. Two allocated parking spaces, access to gym, sauna, swimming pool, tennis court. Leasehold.Apartment
Private front door to hallway.Hallway
Wooden laminate flooring, new electric radiator, down lighters, entry phone, airing cupboard with modern pressurised hot water tank and storage. Oak veneer doors with contemporary door furniture to all rooms.Open Plan Lounge/Dining/Kitchen
23' 3" x 12' 10" (7.09m x 3.90m) A lovely room with toughened glass safety screen to one side of the room, full height double glazed double glazed sliding doors looking out across communal grounds, glazed door leading to wide balcony. Oak laminate flooring, two new electric radiators, down lighters, active extraction.
A high quality kitchen in white with brushed stainless steel door furniture, dark granite work tops, sink with half bowl and drainer, lever mixer tap. Smeg electric oven, hob, extractor, microwave, integrated fridge/freezer, washing machine and dishwasher. Balcony
2' 11" x 21' 4" (0.90m x 6.50m) Accessed from lounge, bedrooms 1 and 2. Toughened glass with brushed stainless steel balustrade.Bedroom 1
19' 11" x 9' 2" (6.07m x 2.80m) A lovely double room. Full height double glazed windows and door to one wall with great views of the grounds and access to balcony. Carpet, electric radiator, built-in wardrobes, down lighters.En-Suite
Comprising satin chrome enclosure with mosaic tiling, wall hung wash basin and wc. Attractive pale grey mosaic tiling, mirror cabinet, marble counter top, shaver point, tiled floor, electric towel rail, chrome radiator. Double glazed window.Bedroom 2
14' 5" x 9' 2" (4.40m x 2.79m) A good size second double bedroom. Full height glazing to one wall, one large window and the other a door leading out onto wide balcony. Carpet, electric radiator, down lighters, built-in wardrobe.Bathroom
High quality finish. Mirror panelled bath with shower over, back to the wall wc, wall hung wash basin with lever mixer tap. Chrome fittings, attractive tiling to floor and walls, marble counter top, mirror cabinet, shaver point, passive extraction, modern down lighters, chrome towel rail, electric radiator.OutsideCommunal Gardens
Two allocated parking spaces.Lease Details
Lease TBC
Maintenance/Service Charge £1,512 (6 months) to include water, buildings insurance, window cleaning, use of all facilities on the development.
Ground Rent £150 p.a. Council Tax
Band E £2,055.94 p.a. (21/22)Post Code
CF64 5QF
Private front door to hallway.Hallway
Wooden laminate flooring, new electric radiator, down lighters, entry phone, airing cupboard with modern pressurised hot water tank and storage. Oak veneer doors with contemporary door furniture to all rooms.Open Plan Lounge/Dining/Kitchen
23' 3" x 12' 10" (7.09m x 3.90m) A lovely room with toughened glass safety screen to one side of the room, full height double glazed double glazed sliding doors looking out across communal grounds, glazed door leading to wide balcony. Oak laminate flooring, two new electric radiators, down lighters, active extraction.
A high quality kitchen in white with brushed stainless steel door furniture, dark granite work tops, sink with half bowl and drainer, lever mixer tap. Smeg electric oven, hob, extractor, microwave, integrated fridge/freezer, washing machine and dishwasher. Balcony
2' 11" x 21' 4" (0.90m x 6.50m) Accessed from lounge, bedrooms 1 and 2. Toughened glass with brushed stainless steel balustrade.Bedroom 1
19' 11" x 9' 2" (6.07m x 2.80m) A lovely double room. Full height double glazed windows and door to one wall with great views of the grounds and access to balcony. Carpet, electric radiator, built-in wardrobes, down lighters.En-Suite
Comprising satin chrome enclosure with mosaic tiling, wall hung wash basin and wc. Attractive pale grey mosaic tiling, mirror cabinet, marble counter top, shaver point, tiled floor, electric towel rail, chrome radiator. Double glazed window.Bedroom 2
14' 5" x 9' 2" (4.40m x 2.79m) A good size second double bedroom. Full height glazing to one wall, one large window and the other a door leading out onto wide balcony. Carpet, electric radiator, down lighters, built-in wardrobe.Bathroom
High quality finish. Mirror panelled bath with shower over, back to the wall wc, wall hung wash basin with lever mixer tap. Chrome fittings, attractive tiling to floor and walls, marble counter top, mirror cabinet, shaver point, passive extraction, modern down lighters, chrome towel rail, electric radiator.OutsideCommunal Gardens
Two allocated parking spaces.Lease Details
Lease TBC
Maintenance/Service Charge £1,512 (6 months) to include water, buildings insurance, window cleaning, use of all facilities on the development.
Ground Rent £150 p.a. Council Tax
Band E £2,055.94 p.a. (21/22)Post Code
CF64 5QF
Council tax
First listed
Over a month agoHayes Point, Sully
Placebuzz mortgage repayment calculator
Monthly repayment
The Est. Mortgage is for a 25 years repayment mortgage based on a 10% deposit and a 5.5% annual interest. It is only intended as a guide. Make sure you obtain accurate figures from your lender before committing to any mortgage. Your home may be repossessed if you do not keep up repayments on a mortgage.
Hayes Point, Sully - Streetview
DISCLAIMER: Property descriptions and related information displayed on this page are marketing materials provided by Shepherd Sharpe - Penarth. Placebuzz does not warrant or accept any responsibility for the accuracy or completeness of the property descriptions or related information provided here and they do not constitute property particulars. Please contact Shepherd Sharpe - Penarth for full details and further information.





