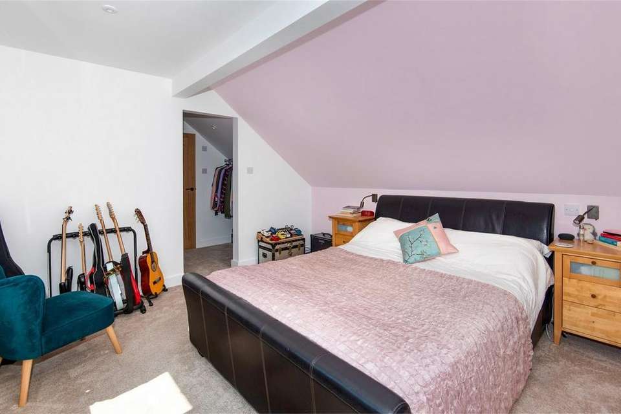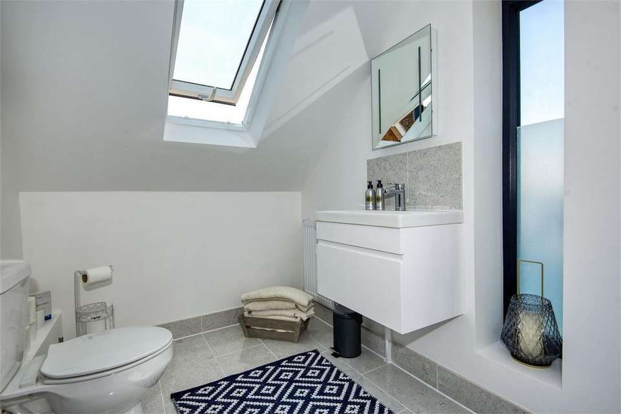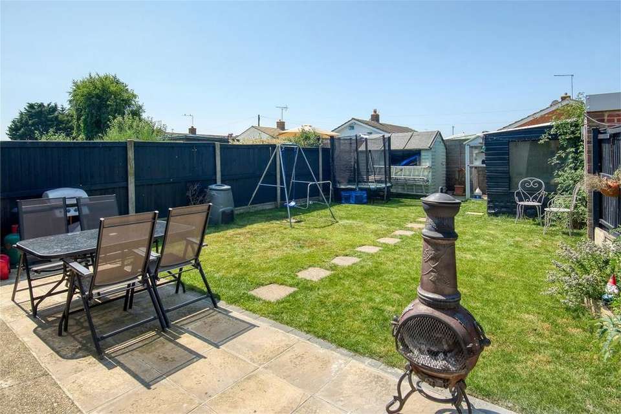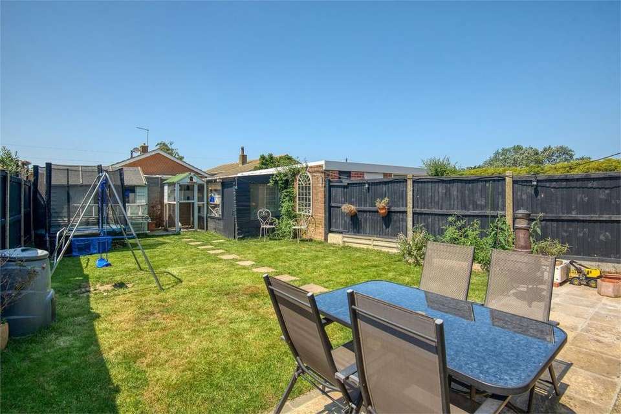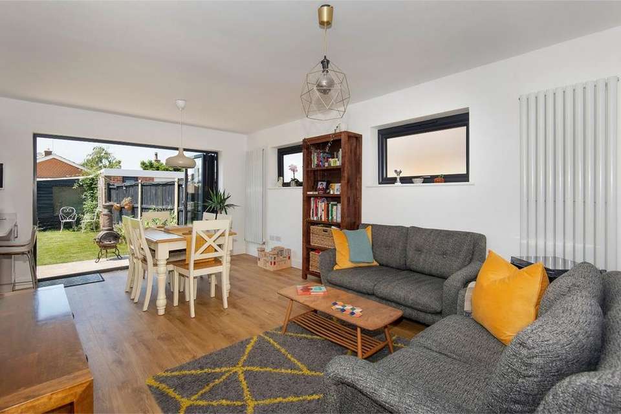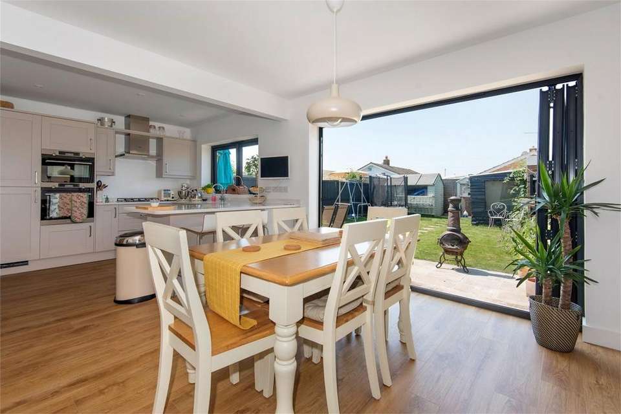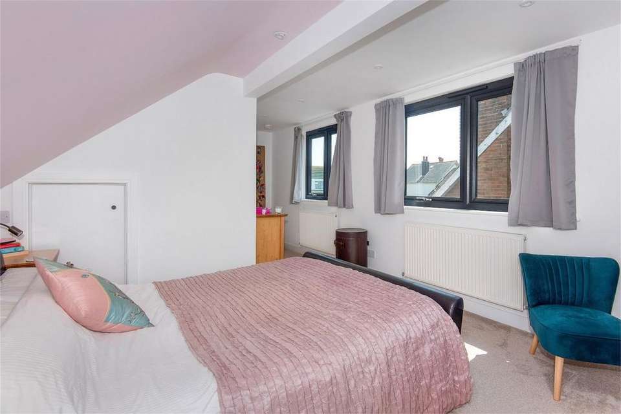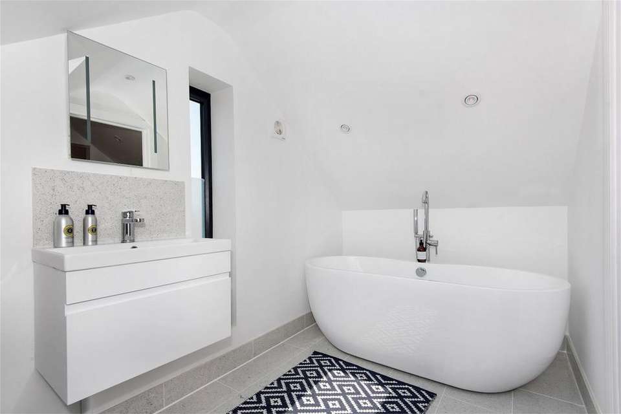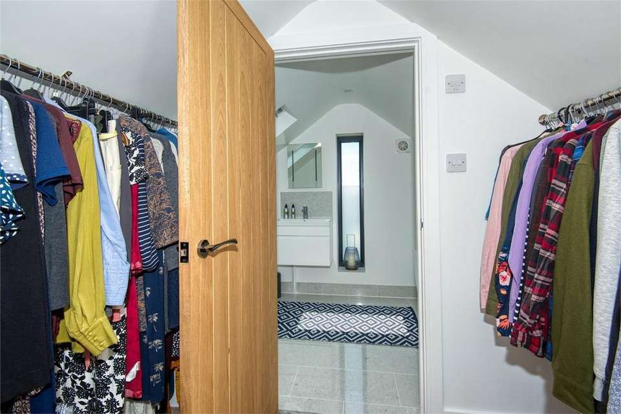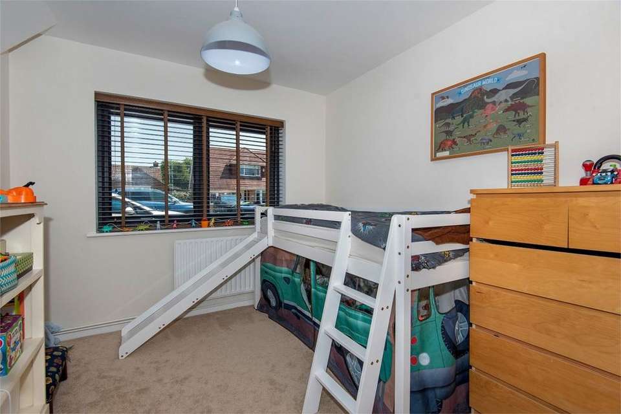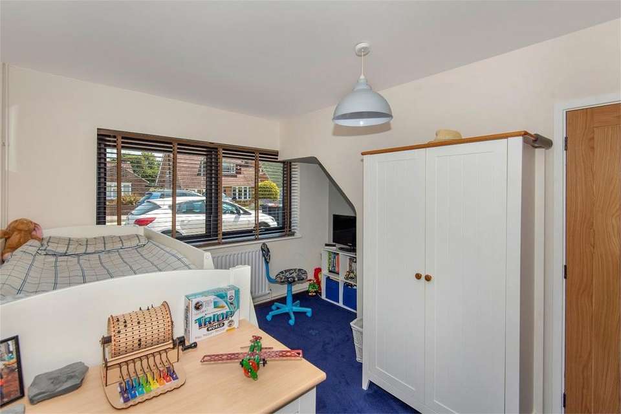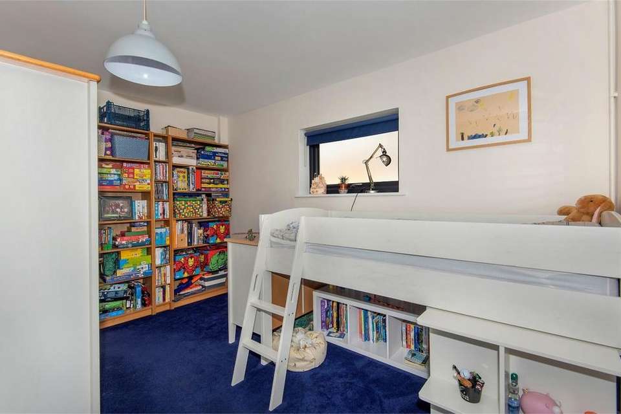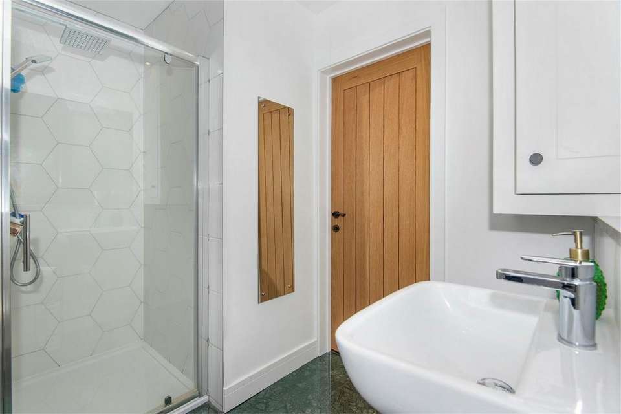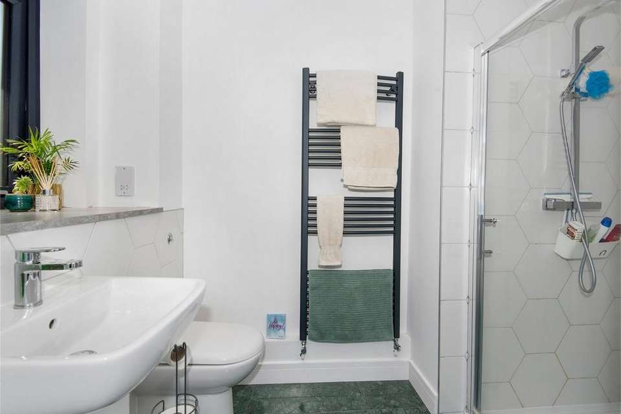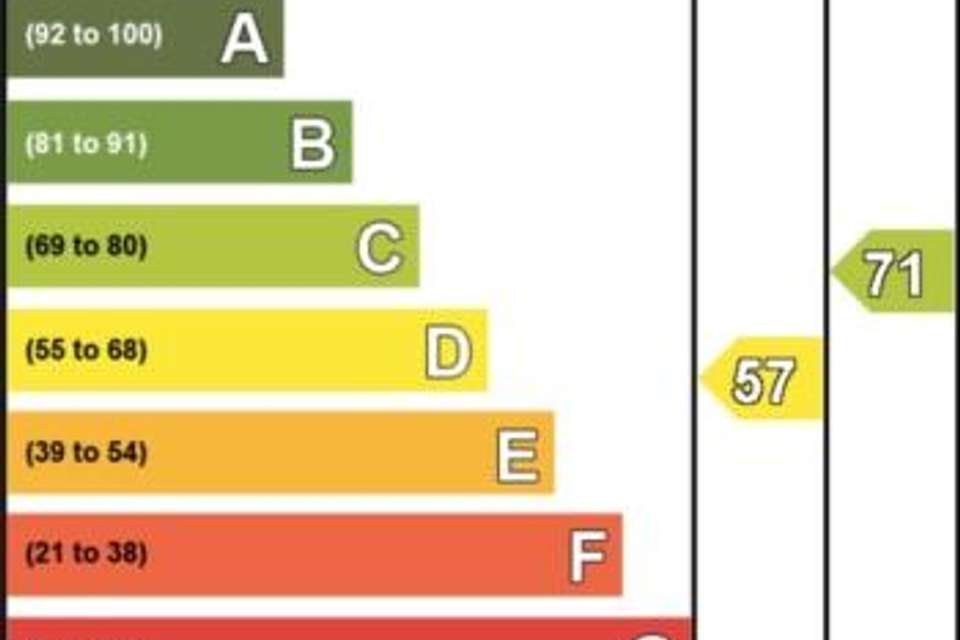3 bedroom chalet for sale
Richmond Drive, Herne Bay, Kenthouse
bedrooms
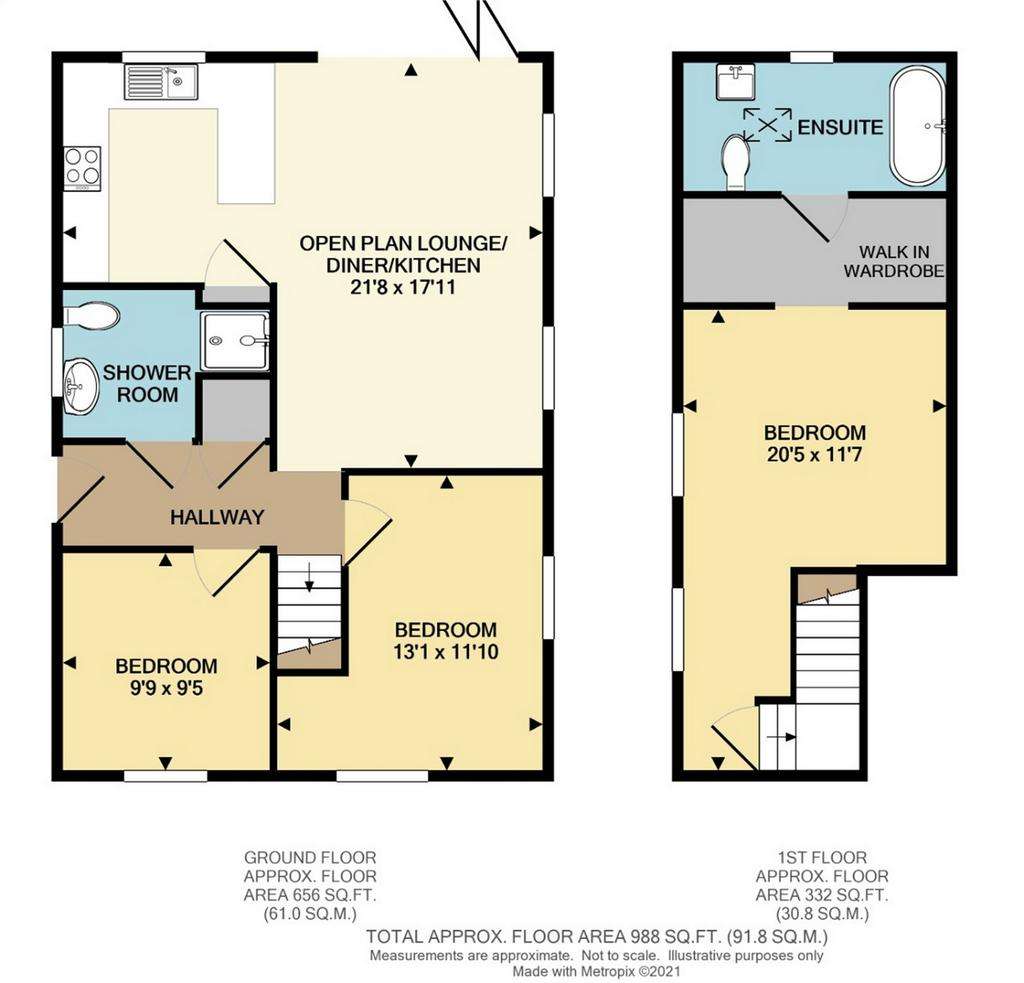
Property photos

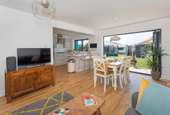
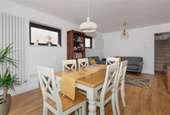
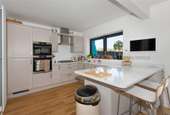
+15
Property description
THREE BEDROOM DETACHED CHALETGREAT LOCATIONBEAUTIFULY PRESENTED
Full
STUNNING THREE BEDROOM DETACHED CHALET BUNGALOW IN QUIET VILLAGE LOCATION. This superb three double bedroom detached chalet bungalow is located in the popular village location of Beltinge, close to local shops, seafront, doctors surgery, bus routes and motorway links. The current owners have presented the property to an exceptional level meaning the new owner can just move in and enjoy the property from day one. Internally the accommodation comprises; entrance hall, shower room, two double bedrooms and an open plan living/dining/kitchen room with bi-folds over looking the pretty garden. On the first floor is a further double bedroom with walk in dressing area and high spec en-suite bathroom complete with free standing bath. Outside is you have an attractive rear garden with the property also benefitting from off road parking and a garage/workshop.
GROUND FLOOREntrance Hallway
Double glazed entrance door, radiator, utility cupboard housing tumble dryer, staircase to first floor, LVT flooring. Bedroom Three
9' 9" x 9' 5" (2.97m x 2.87m)
Double glazed window to front, radiator, carpet. Bedroom Two
13' 1" x 11' 10" (3.99m x 3.61m)
Double glazed window to front and side, radiator, carpet. Shower Room
Modern fitted suite with large shower cubicle, low level WC, wash hand basin, heated towel rail, cupboard housing boiler, double glazed frosted window to side, marble tiled flooring. Open Plan Lounge/Kitchen/Dining Room
21' 8" x 17' 11" (6.60m x 5.46m)
Beautiful kitchen fitted in contemporary fronted units with complementary Quartz worktops plus extended worktops creating breakfast bar. Integral dishwasher and washing machine, eye level double oven with microwave, four burner gas hob with extractor over, integral fridge/freezer, larder cupboard, Butler style sink with mixer tap over, double glazed window to front, vertical radiator.
Lounge- Diner:
Two double glazed windows to side, bi-folding doors leading to garden, two vertical radiators, LVT flooring throughout.FIRST FLOORMain Bedroom
20' 5" x 11' 7" (6.22m x 3.53m)
Two double glazed windows to side, two radiators, eaves storage, large dressing room with eaves storage and door accessing En-Suite, carpet. En-Suite
Double glazed frosted window to rear, Velux window to side, vanity wash hand basin, low level WC, freestanding bath, Quartz stone flooring. OUTSIDERear Garden
Mainly laid to lawn with paved seating area, two timber sheds with power and lighting, access to front, fenced surround.Driveway
Large block paved driveway to front with space for several vehicles.Garage/Worshop
Double glazed door and window, power and lighting. NB
At the time of advertising, these are draft particulars awaiting approval of our sellers.
Full
STUNNING THREE BEDROOM DETACHED CHALET BUNGALOW IN QUIET VILLAGE LOCATION. This superb three double bedroom detached chalet bungalow is located in the popular village location of Beltinge, close to local shops, seafront, doctors surgery, bus routes and motorway links. The current owners have presented the property to an exceptional level meaning the new owner can just move in and enjoy the property from day one. Internally the accommodation comprises; entrance hall, shower room, two double bedrooms and an open plan living/dining/kitchen room with bi-folds over looking the pretty garden. On the first floor is a further double bedroom with walk in dressing area and high spec en-suite bathroom complete with free standing bath. Outside is you have an attractive rear garden with the property also benefitting from off road parking and a garage/workshop.
GROUND FLOOREntrance Hallway
Double glazed entrance door, radiator, utility cupboard housing tumble dryer, staircase to first floor, LVT flooring. Bedroom Three
9' 9" x 9' 5" (2.97m x 2.87m)
Double glazed window to front, radiator, carpet. Bedroom Two
13' 1" x 11' 10" (3.99m x 3.61m)
Double glazed window to front and side, radiator, carpet. Shower Room
Modern fitted suite with large shower cubicle, low level WC, wash hand basin, heated towel rail, cupboard housing boiler, double glazed frosted window to side, marble tiled flooring. Open Plan Lounge/Kitchen/Dining Room
21' 8" x 17' 11" (6.60m x 5.46m)
Beautiful kitchen fitted in contemporary fronted units with complementary Quartz worktops plus extended worktops creating breakfast bar. Integral dishwasher and washing machine, eye level double oven with microwave, four burner gas hob with extractor over, integral fridge/freezer, larder cupboard, Butler style sink with mixer tap over, double glazed window to front, vertical radiator.
Lounge- Diner:
Two double glazed windows to side, bi-folding doors leading to garden, two vertical radiators, LVT flooring throughout.FIRST FLOORMain Bedroom
20' 5" x 11' 7" (6.22m x 3.53m)
Two double glazed windows to side, two radiators, eaves storage, large dressing room with eaves storage and door accessing En-Suite, carpet. En-Suite
Double glazed frosted window to rear, Velux window to side, vanity wash hand basin, low level WC, freestanding bath, Quartz stone flooring. OUTSIDERear Garden
Mainly laid to lawn with paved seating area, two timber sheds with power and lighting, access to front, fenced surround.Driveway
Large block paved driveway to front with space for several vehicles.Garage/Worshop
Double glazed door and window, power and lighting. NB
At the time of advertising, these are draft particulars awaiting approval of our sellers.
Council tax
First listed
Over a month agoRichmond Drive, Herne Bay, Kent
Placebuzz mortgage repayment calculator
Monthly repayment
The Est. Mortgage is for a 25 years repayment mortgage based on a 10% deposit and a 5.5% annual interest. It is only intended as a guide. Make sure you obtain accurate figures from your lender before committing to any mortgage. Your home may be repossessed if you do not keep up repayments on a mortgage.
Richmond Drive, Herne Bay, Kent - Streetview
DISCLAIMER: Property descriptions and related information displayed on this page are marketing materials provided by Kimber Woodward - Herne Bay. Placebuzz does not warrant or accept any responsibility for the accuracy or completeness of the property descriptions or related information provided here and they do not constitute property particulars. Please contact Kimber Woodward - Herne Bay for full details and further information.





