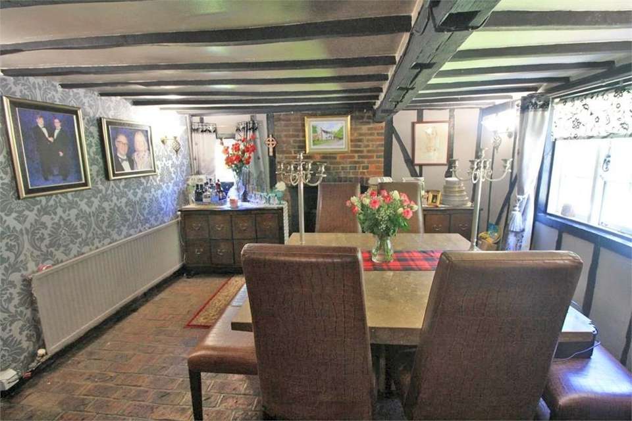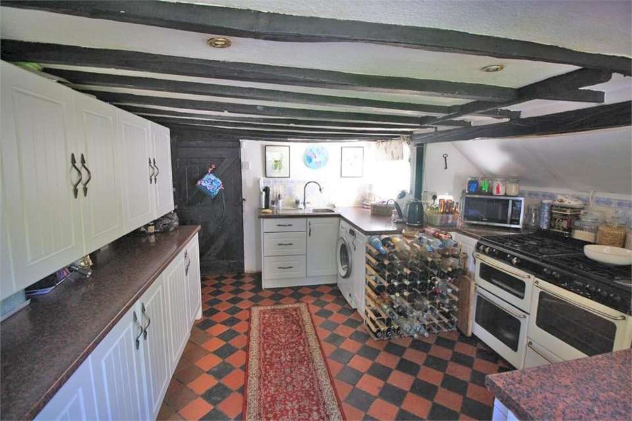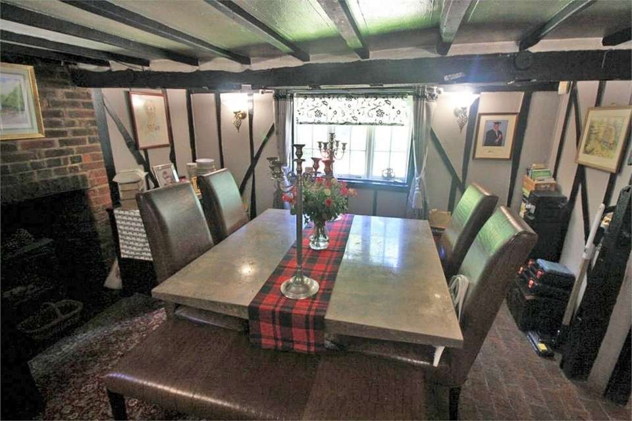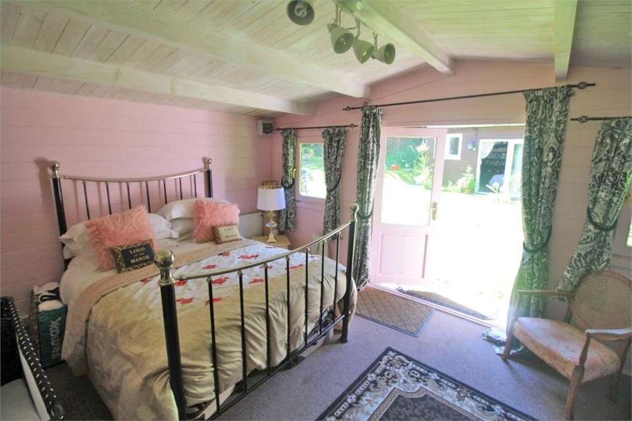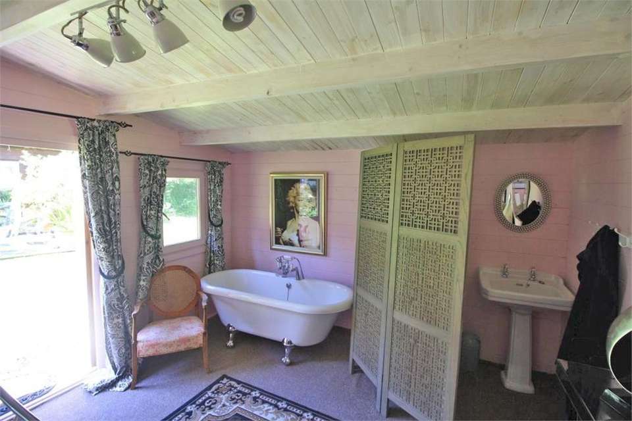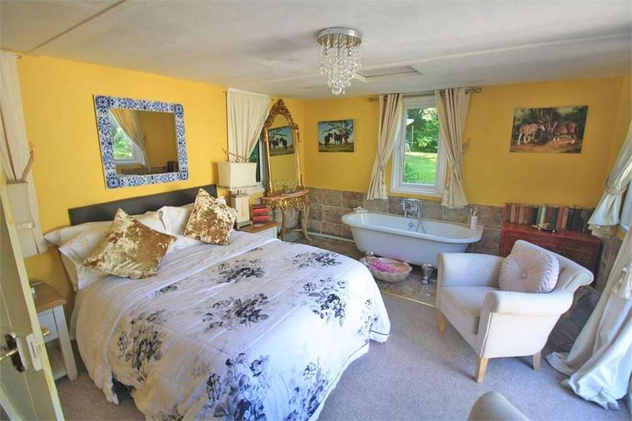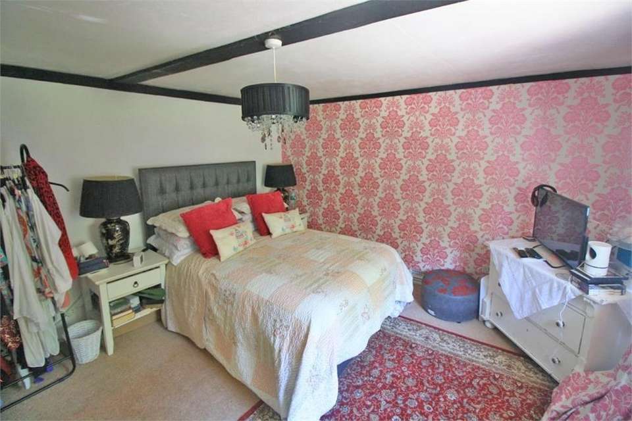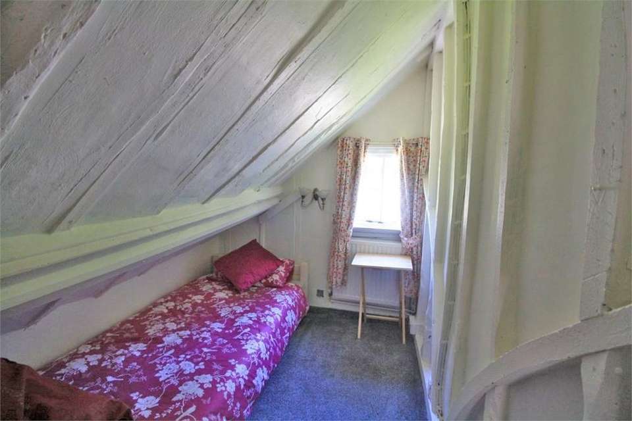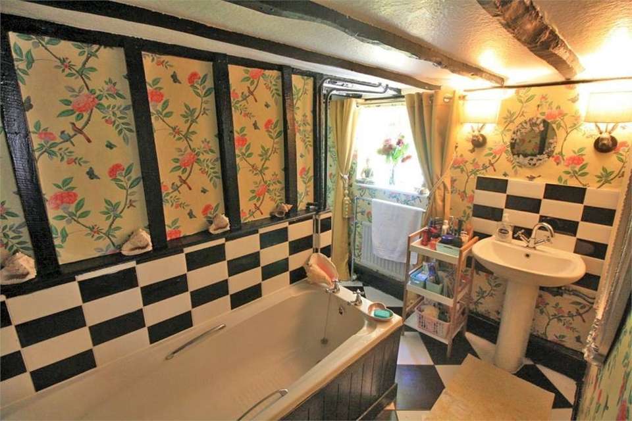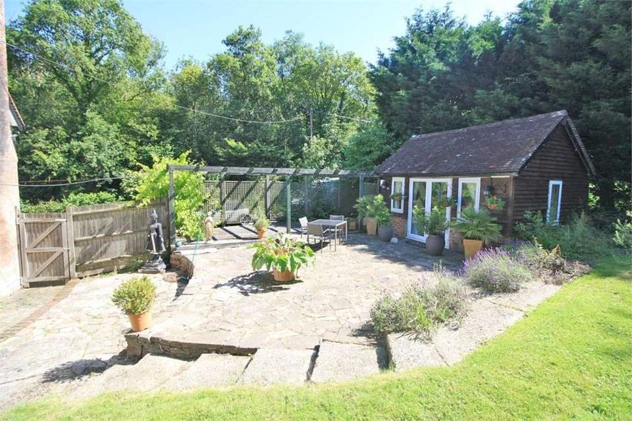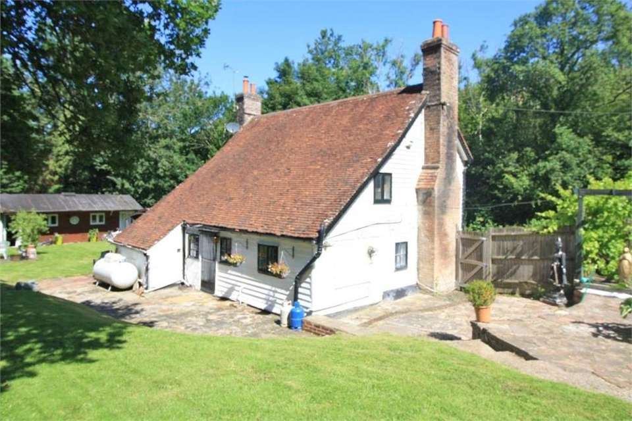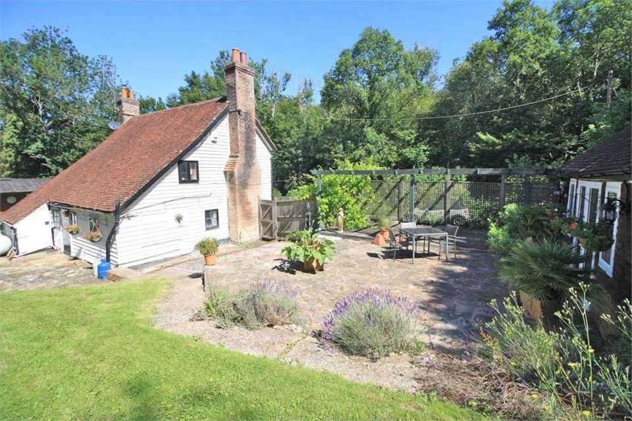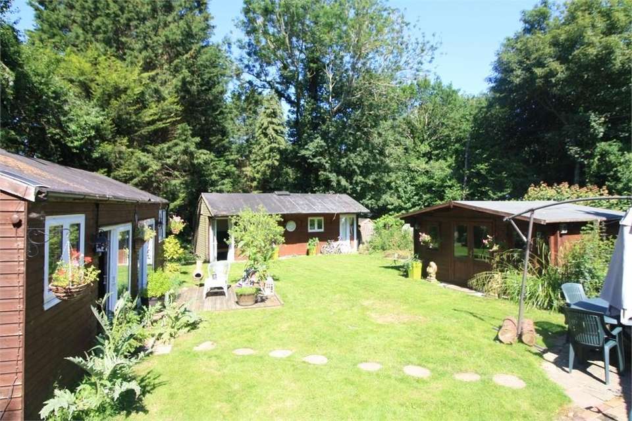4 bedroom detached house for sale
Vinehall Road, MOUNTFIELD, East Sussexdetached house
bedrooms
Property photos
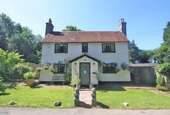
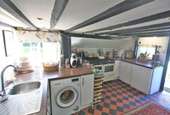
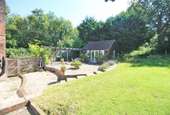
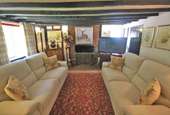
+13
Property description
Grade II Listed Cottage2 Reception Rooms4 Bedrooms4 OutbuildingsGardensArea of WoodlandRural LocationClose to Robertsbridge
Main Description
A charming double fronted Grade II listed character cottage offering four bedrooms, a useful range of outbuildings all set within grounds of approximately 1 acre of garden (TBV) in a rural location.GROUND FLOORENTRANCE PORCH
with windows to each side and door toINNER HALLWAY
with exposed beams to ceiling and walls, exposed brick floors and door to rear hallway and door toLIVING ROOM
13' x 12' 4" (3.96m x 3.76m) a delightful double aspect room with window to front and side, exposed wall and ceiling timbers, brick flooring, central fireplace and door to airing cupboard.DINING AREA
12' 11" x 12' 6" (3.94m x 3.81m) a double aspect room with windows to front and side, exposed ceiling and wall timbers, exposed brick chimney breast with inset log burner on brick hearth.DOWNSTAIRS BATHROOM
9' x 5' 1" (2.74m x 1.55m) with window to rear and fitted with a panelled bath, pedestal wash hand basin and low level wc.REAR HALLWAY
with door and window to rear and stairs rising to first floor. Door toKITCHEN
13' x 12' 7" (3.96m x 3.84m) a double aspect room with windows to side and rear and stable door to rear garden, recessed lighting, ceiling timbers, terracotta tiled floor and fitted with a comprehensive range of base and wall mounted kitchen cabinets incorporating cupboards and drawers with large areas of working surface with an integrated stainless steel sink with mixer tap, space for washing machine and range cooker.FIRST FLOOR LANDING
with over stairs storage cupboard.BEDROOM 1
12' 7" x 12' 4" (3.84m x 3.76m) with window to front, exposed ceiling timbers and double doors toEN-SUITE SHOWER ROOM
with window to front, recessed lighting and fitted with a wall mounted wash hand basin, low level wc and shower cubicle.BEDROOM 2
12' 6" x 12' (3.81m x 3.66m) window to front, exposed ceiling timbers.BEDROOM 3
12' 9" x 6' 10" (3.89m x 2.08m) with limited ceiling height, window to side, wall mounted light fittings, exposed ceiling and wall timbers.BEDROOM 4
10' x 7' 2" (3.05m x 2.18m) with limited ceiling height, window to side, exposed wall and ceiling timbers.OUTSIDE
The front garden is predominantly laid to lawn with a brick paved pathway and terracing giving access to the front door. Access is given to each side of the property to the rear garden.
The rear garden is also predominantly laid to lawn and to one side is a raised patio area outside the first outbuilding with a further raised deck area with pergola and grape vine. The garden offers a good level of privacy and is screened from the road by very mature trees and laurel hedging.
To the northern end of the garden is a small area of woodland and the whole amounts to approximately 1 acre (TBV)OUTBUILDING 1
15' 9" x 12' (4.80m x 3.66m) having a double aspect with views over the garden, roll top bath with Victorian type shower attachment, door to
CLOAKROOM partially tiled walls, tiled floor and fitted with a wall mounted wash hand basin and low level wc. OUTBUILDING 2
28' 4" x 11' 1" (8.64m x 3.38m) a double aspect room and with French doors to the garden. Divided into two areas, one being a BEDROOM/LIVING AREA and the other a BATHROOM AREA with a bath and pedestal wash hand basin.OUTBUILDING 3
15' 5" x 11' 6" (4.70m x 3.51m) with window and double doors to garden, fitted roll top bath with Victorian style shower attachment, wc and pedestal wash hand basin.OUTBUILDING 4
29' x 11' 9" (8.84m x 3.58m) with window and French doors to rear garden, currently divided into two area, one being a BEDROOM AREA and the second a BATHROOM AREA which is fitted with a panelled bath, wc and pedestal wash hand basin.
Main Description
A charming double fronted Grade II listed character cottage offering four bedrooms, a useful range of outbuildings all set within grounds of approximately 1 acre of garden (TBV) in a rural location.GROUND FLOORENTRANCE PORCH
with windows to each side and door toINNER HALLWAY
with exposed beams to ceiling and walls, exposed brick floors and door to rear hallway and door toLIVING ROOM
13' x 12' 4" (3.96m x 3.76m) a delightful double aspect room with window to front and side, exposed wall and ceiling timbers, brick flooring, central fireplace and door to airing cupboard.DINING AREA
12' 11" x 12' 6" (3.94m x 3.81m) a double aspect room with windows to front and side, exposed ceiling and wall timbers, exposed brick chimney breast with inset log burner on brick hearth.DOWNSTAIRS BATHROOM
9' x 5' 1" (2.74m x 1.55m) with window to rear and fitted with a panelled bath, pedestal wash hand basin and low level wc.REAR HALLWAY
with door and window to rear and stairs rising to first floor. Door toKITCHEN
13' x 12' 7" (3.96m x 3.84m) a double aspect room with windows to side and rear and stable door to rear garden, recessed lighting, ceiling timbers, terracotta tiled floor and fitted with a comprehensive range of base and wall mounted kitchen cabinets incorporating cupboards and drawers with large areas of working surface with an integrated stainless steel sink with mixer tap, space for washing machine and range cooker.FIRST FLOOR LANDING
with over stairs storage cupboard.BEDROOM 1
12' 7" x 12' 4" (3.84m x 3.76m) with window to front, exposed ceiling timbers and double doors toEN-SUITE SHOWER ROOM
with window to front, recessed lighting and fitted with a wall mounted wash hand basin, low level wc and shower cubicle.BEDROOM 2
12' 6" x 12' (3.81m x 3.66m) window to front, exposed ceiling timbers.BEDROOM 3
12' 9" x 6' 10" (3.89m x 2.08m) with limited ceiling height, window to side, wall mounted light fittings, exposed ceiling and wall timbers.BEDROOM 4
10' x 7' 2" (3.05m x 2.18m) with limited ceiling height, window to side, exposed wall and ceiling timbers.OUTSIDE
The front garden is predominantly laid to lawn with a brick paved pathway and terracing giving access to the front door. Access is given to each side of the property to the rear garden.
The rear garden is also predominantly laid to lawn and to one side is a raised patio area outside the first outbuilding with a further raised deck area with pergola and grape vine. The garden offers a good level of privacy and is screened from the road by very mature trees and laurel hedging.
To the northern end of the garden is a small area of woodland and the whole amounts to approximately 1 acre (TBV)OUTBUILDING 1
15' 9" x 12' (4.80m x 3.66m) having a double aspect with views over the garden, roll top bath with Victorian type shower attachment, door to
CLOAKROOM partially tiled walls, tiled floor and fitted with a wall mounted wash hand basin and low level wc. OUTBUILDING 2
28' 4" x 11' 1" (8.64m x 3.38m) a double aspect room and with French doors to the garden. Divided into two areas, one being a BEDROOM/LIVING AREA and the other a BATHROOM AREA with a bath and pedestal wash hand basin.OUTBUILDING 3
15' 5" x 11' 6" (4.70m x 3.51m) with window and double doors to garden, fitted roll top bath with Victorian style shower attachment, wc and pedestal wash hand basin.OUTBUILDING 4
29' x 11' 9" (8.84m x 3.58m) with window and French doors to rear garden, currently divided into two area, one being a BEDROOM AREA and the second a BATHROOM AREA which is fitted with a panelled bath, wc and pedestal wash hand basin.
Council tax
First listed
Over a month agoVinehall Road, MOUNTFIELD, East Sussex
Placebuzz mortgage repayment calculator
Monthly repayment
The Est. Mortgage is for a 25 years repayment mortgage based on a 10% deposit and a 5.5% annual interest. It is only intended as a guide. Make sure you obtain accurate figures from your lender before committing to any mortgage. Your home may be repossessed if you do not keep up repayments on a mortgage.
Vinehall Road, MOUNTFIELD, East Sussex - Streetview
DISCLAIMER: Property descriptions and related information displayed on this page are marketing materials provided by Campbell's Estate Agents - Battle. Placebuzz does not warrant or accept any responsibility for the accuracy or completeness of the property descriptions or related information provided here and they do not constitute property particulars. Please contact Campbell's Estate Agents - Battle for full details and further information.





