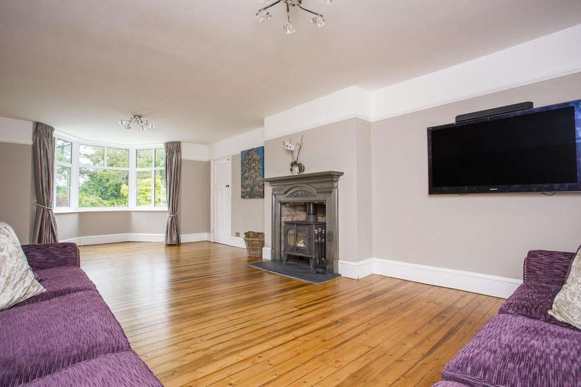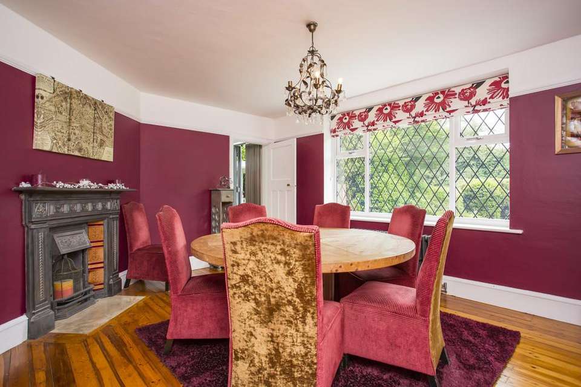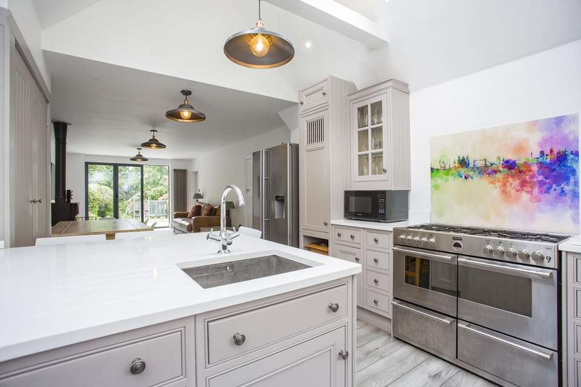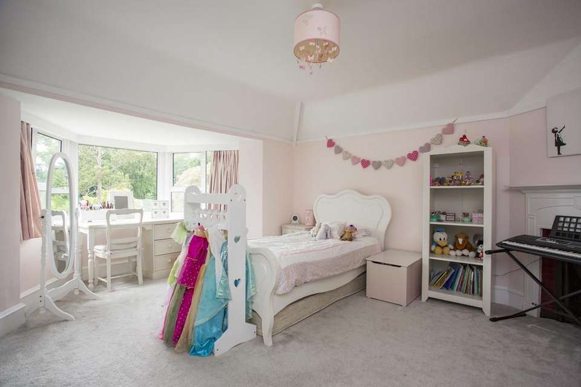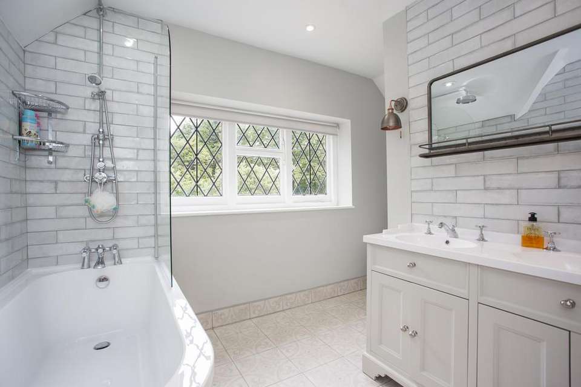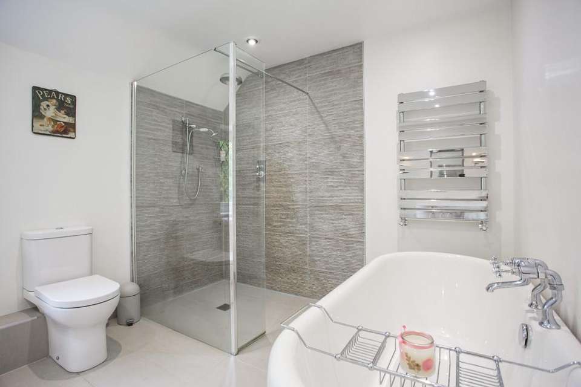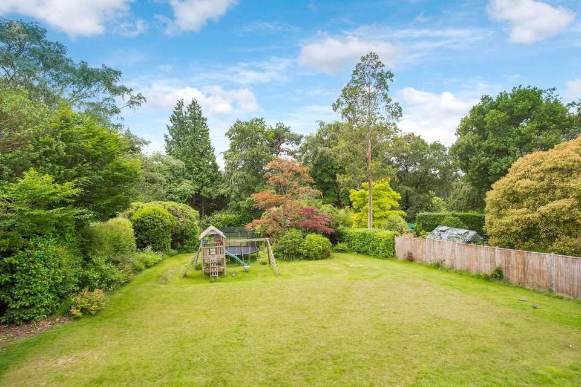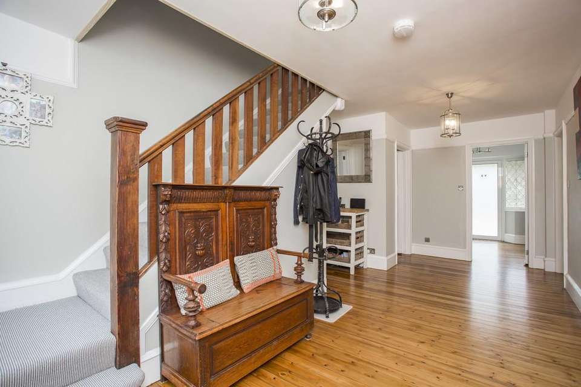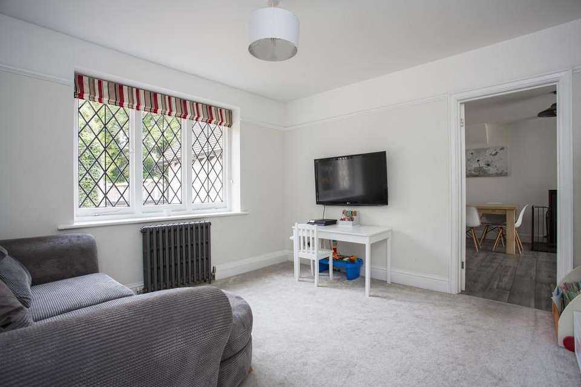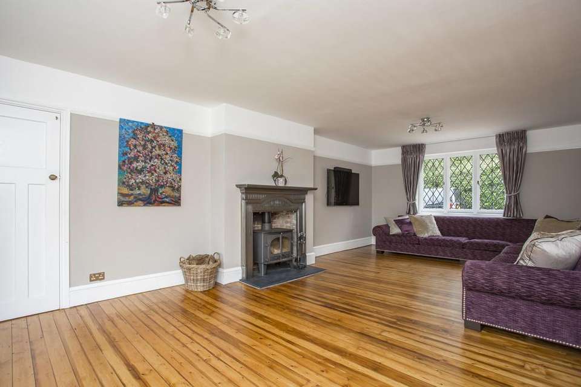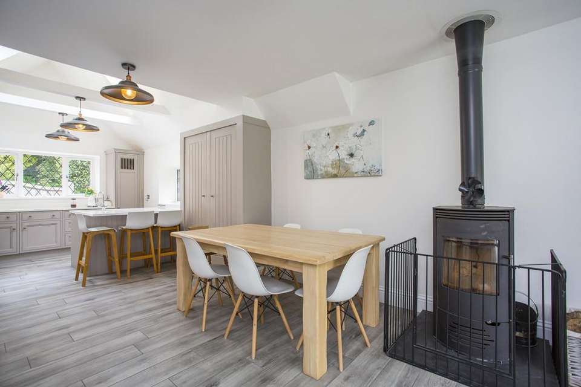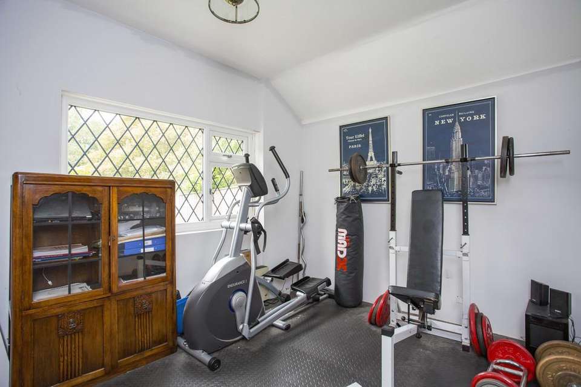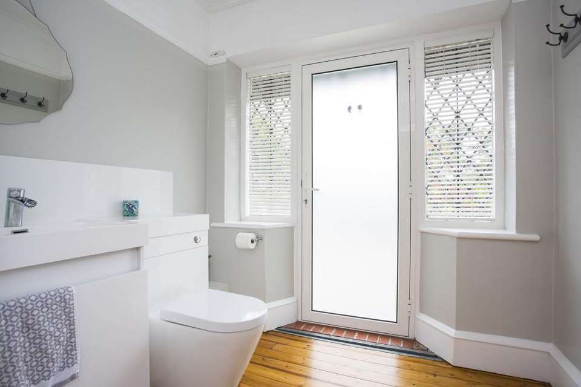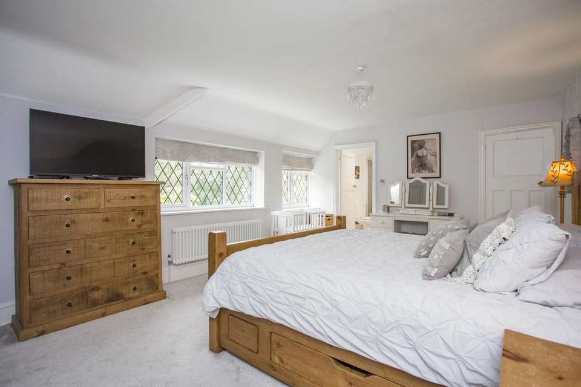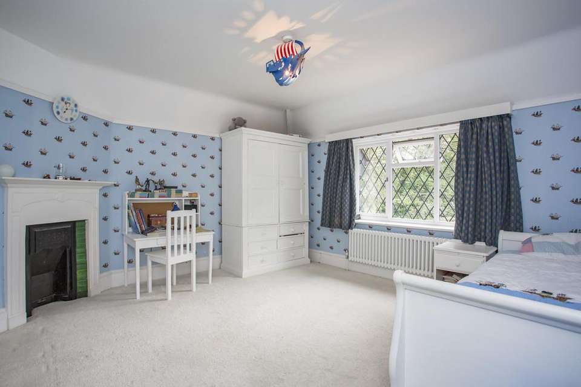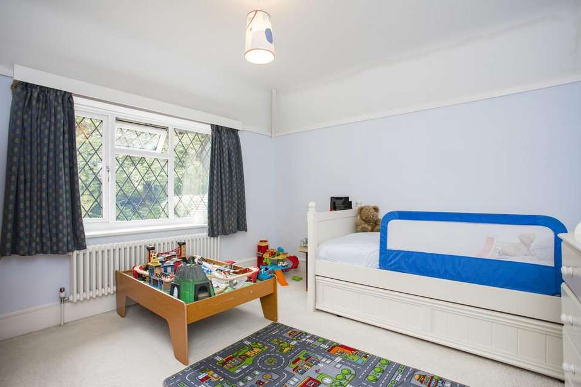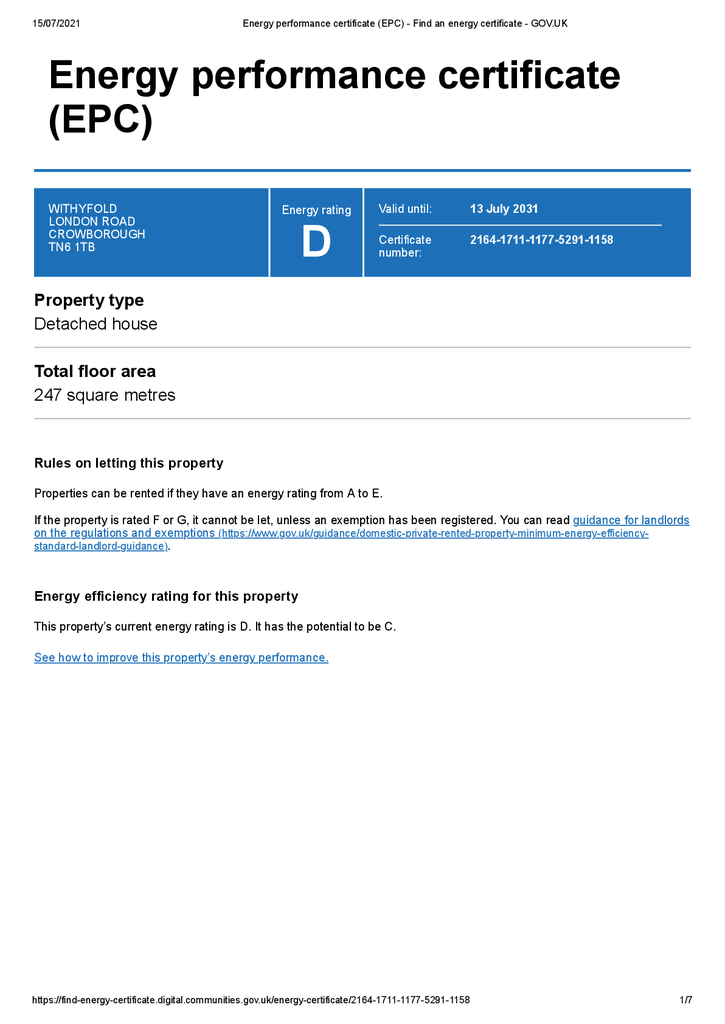4 bedroom detached house for sale
London Road, Crowboroughdetached house
bedrooms
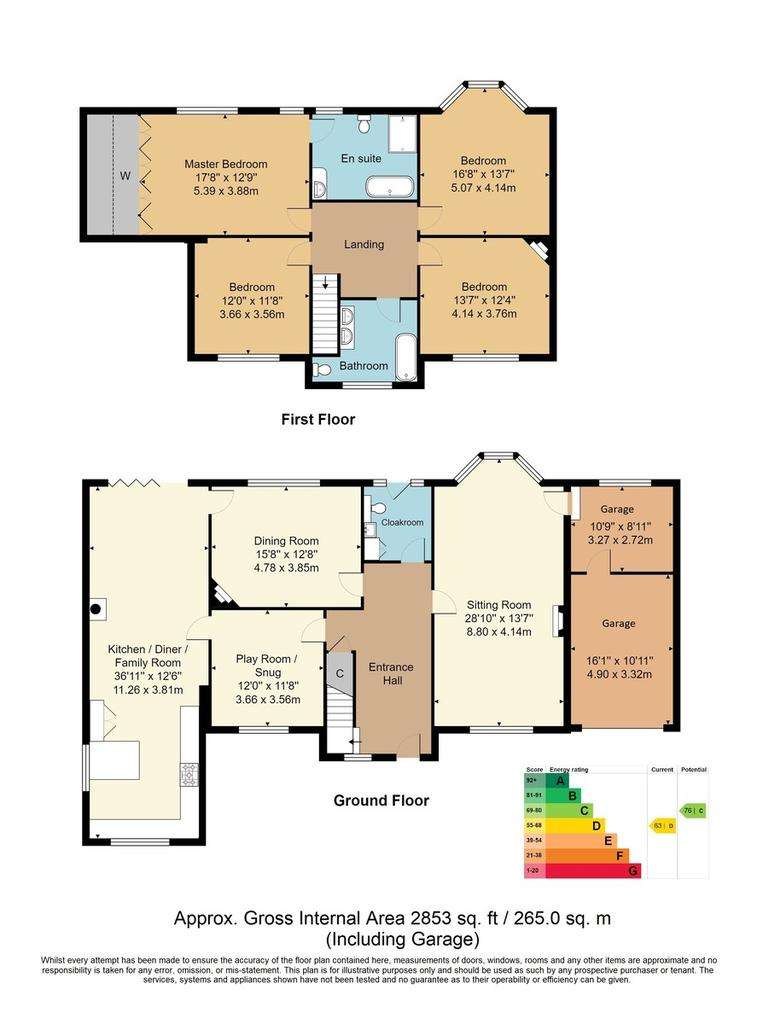
Property photos

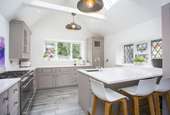
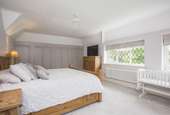
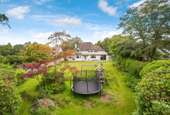
+16
Property description
Entrance Hall - Downstairs Cloakroom - Sitting Room - Dining Room - Play Room/Snug - Kitchen/Diner/Family Room - Integral Garage - Master Bedroom with En Suite Bathroom - Three Further Double Bedrooms - Family Bathroom - Off Road Parking - Large South Facing Rear Garden
A fine 1930s detached four bedroom character house sitting in a private and secluded plot of approximately half an acre. This well presented family home was built by the highly regarded local building company Connor Brothers and offers all the character and charm associated with homes of this era. A particular feature is the well proportioned kitchen/diner/family room which has been re-designed and extended by the current owners to provide a wonderful open plan living space with a good mix of contemporary and period features. The gardens and grounds are stunning offering total seclusion and a south westerly aspect with a wide stone terrace surrounding the house beyond which are areas of rolling lawn into a fine backdrop of wooded countryside. This home is located to the fringes of Crowborough with excellent access to both the town centre and Ashdown Forest.
COVERED ENTRANCE PORCH: Timber front door provides access into:
ENTRANCE HALL: An impressive entrance hall with Victorian style radiator, wall mounted alarm, smoke detector, exposed wood flooring, stairs to first floor, understairs cupboard with coats hanging area and window to front.
SITTING ROOM: Feature fireplace with ornate metal surround incorporating a woodburner and granite hearth, continuation of exposed original wood flooring, two radiators, bay window to rear, window to front and door to:
INTEGRAL GARAGE: Currently used as a gym/study and games room.
DOWNSTAIRS CLOAKROOM: Built in vanity wash hand basin with waterfall tap and cupboard beneath, dual flush low level wc, additional storage unit to one side, continuation of exposed wood flooring, two windows to rear and obscured door opening to the terrace.
DINING ROOM: Feature fireplace with ornate iron mantel, tiled cheeks and concrete hearth, continuation of exposed wood flooring and window to rear overlooking the garden.
PLAY ROOM/SNUG: Victorian style radiator, picture rail, carpet as fitted, window to front and door into:
OPEN PLAN KITCHEN/DINER/FAMILY ROOM: Diner/Family Room:
Wall mounted multi fuel burner with granite hearth, floor to ceiling radiator, wood effect flooring, area for sofa seating and bifold doors opening to the terrace.
Vaulted Kitchen:
A bespoke country style kitchen fitted with a range of wall and base units with composite stone worktops and upstands, centre island with inset stainless steel sink with swan mixer tap, breakfast bar with seating and storage beneath, space for range cooker, integrated Neff dishwasher and space for large fridge/freezer, large pantry style cupboard housing the Worcester Bosch wall mounted boiler, porcelain tiled flooring, two velux roof windows and windows to front and side.
Attractive and unique balustrade rises to:
FIRST FLOOR LANDING: Smoke detector, LED lighting, fitted carpet, drop down ladder with access to loft which is fully boarded and a range of doors into:
MASTER BEDROOM: Wardrobe cupboards with hanging areas, Victorian style radiator and two large windows to rear overlooking the garden.
EN SUITE BATHROOM: Freestanding roll top claw foot bath with side taps. large fully tiled walk-in shower cubicle with rainfall shower head and separate shower attachment, dual flush low level wc, vanity wash hand basin with storage beneath, tiled flooring, inset spot lighting and window to rear.
BEDROOM: Inset original fireplace with wood mantel surround, iron basket and tiled cheeks, Victorian style radiator, fitted carpet and enjoying a bay window to rear overlooking the garden.
BEDROOM: Original fireplace with wood mantel, surround and iron basket, Victorian style radiator, picture rails and window to front.
BEDROOM: Victorian style radiator, fitted carpet, picture rails and window to front.
FAMILY BATHROOM: Attractive claw foot bath with overhead rainfall shower head and separate shower attachment, tiled surrounds, low level wc, twin vanity sinks with cupboards beneath, chrome heated towel rail with original Victorian inset radiator, ornate tiled flooring, LED lighting and window to front.
OUTSIDE: Approached via electric sliding gates that open to a large gravel area with parking for numerous vehicles with side access via a timber gate to areas of raised beds, a kitchen garden area, timber shed, log store and a summerhouse.
The substantial rear garden has the advantage of a south westerly aspect and enjoys a large Indian sandstone terrace ideal for outside entertaining. Furthermore is a large expanse of lawn, open to woodland to rear and enclosed by fence and hedge boundaries.
SITUATION: Crowborough town itself provides an excellent range of shopping facilities including a post office, doctors, dentists and supermarkets including a Waitrose and Morrisons together with an array of independent shops and retailers. The main line railway station at nearby Jarvis Brook provides trains to London Bridge in approximately one hour and benefits also include a good selection of bus routes. The area is well served for both state and private junior and secondary schooling with sporting and recreational facilities including golf at Crowborough Beacon and Boars Head Courses, Crowborough Tennis & Squash Club and the Crowborough Leisure Centre with indoor swimming pool. Located to the west of Crowborough and made famous by A A Milne's Winnie the Pooh is Ashdown Forest which is a great place for walking, riding and enjoying spectacular views over the Sussex countryside. The spa town of Royal Tunbridge Wells is approximately eight miles to the north where you will find the mainline railway station, good range of grammar schools and an excellent mix of retailers, eateries and pavement cafes spread through the historic Pantiles and The Old High Street. The coastal towns of Brighton and Eastbourne are situated approximately one hour's drive away and Gatwick Airport can be reached in approximately 45 minutes by car.
TENURE: Freehold
VIEWING: By appointment with Wood & Pilcher Crowborough[use Contact Agent Button]
AGENTS NOTE: In view of the restrictions imposed by the Government in relation to Coronavirus, we have produced a virtual viewing of the property to enable you to obtain a better picture of it. We accept no liability for the content of the virtual viewing and recommend a full physical viewing as usual before you take steps in relation to the property (including incurring expenditure).
A fine 1930s detached four bedroom character house sitting in a private and secluded plot of approximately half an acre. This well presented family home was built by the highly regarded local building company Connor Brothers and offers all the character and charm associated with homes of this era. A particular feature is the well proportioned kitchen/diner/family room which has been re-designed and extended by the current owners to provide a wonderful open plan living space with a good mix of contemporary and period features. The gardens and grounds are stunning offering total seclusion and a south westerly aspect with a wide stone terrace surrounding the house beyond which are areas of rolling lawn into a fine backdrop of wooded countryside. This home is located to the fringes of Crowborough with excellent access to both the town centre and Ashdown Forest.
COVERED ENTRANCE PORCH: Timber front door provides access into:
ENTRANCE HALL: An impressive entrance hall with Victorian style radiator, wall mounted alarm, smoke detector, exposed wood flooring, stairs to first floor, understairs cupboard with coats hanging area and window to front.
SITTING ROOM: Feature fireplace with ornate metal surround incorporating a woodburner and granite hearth, continuation of exposed original wood flooring, two radiators, bay window to rear, window to front and door to:
INTEGRAL GARAGE: Currently used as a gym/study and games room.
DOWNSTAIRS CLOAKROOM: Built in vanity wash hand basin with waterfall tap and cupboard beneath, dual flush low level wc, additional storage unit to one side, continuation of exposed wood flooring, two windows to rear and obscured door opening to the terrace.
DINING ROOM: Feature fireplace with ornate iron mantel, tiled cheeks and concrete hearth, continuation of exposed wood flooring and window to rear overlooking the garden.
PLAY ROOM/SNUG: Victorian style radiator, picture rail, carpet as fitted, window to front and door into:
OPEN PLAN KITCHEN/DINER/FAMILY ROOM: Diner/Family Room:
Wall mounted multi fuel burner with granite hearth, floor to ceiling radiator, wood effect flooring, area for sofa seating and bifold doors opening to the terrace.
Vaulted Kitchen:
A bespoke country style kitchen fitted with a range of wall and base units with composite stone worktops and upstands, centre island with inset stainless steel sink with swan mixer tap, breakfast bar with seating and storage beneath, space for range cooker, integrated Neff dishwasher and space for large fridge/freezer, large pantry style cupboard housing the Worcester Bosch wall mounted boiler, porcelain tiled flooring, two velux roof windows and windows to front and side.
Attractive and unique balustrade rises to:
FIRST FLOOR LANDING: Smoke detector, LED lighting, fitted carpet, drop down ladder with access to loft which is fully boarded and a range of doors into:
MASTER BEDROOM: Wardrobe cupboards with hanging areas, Victorian style radiator and two large windows to rear overlooking the garden.
EN SUITE BATHROOM: Freestanding roll top claw foot bath with side taps. large fully tiled walk-in shower cubicle with rainfall shower head and separate shower attachment, dual flush low level wc, vanity wash hand basin with storage beneath, tiled flooring, inset spot lighting and window to rear.
BEDROOM: Inset original fireplace with wood mantel surround, iron basket and tiled cheeks, Victorian style radiator, fitted carpet and enjoying a bay window to rear overlooking the garden.
BEDROOM: Original fireplace with wood mantel, surround and iron basket, Victorian style radiator, picture rails and window to front.
BEDROOM: Victorian style radiator, fitted carpet, picture rails and window to front.
FAMILY BATHROOM: Attractive claw foot bath with overhead rainfall shower head and separate shower attachment, tiled surrounds, low level wc, twin vanity sinks with cupboards beneath, chrome heated towel rail with original Victorian inset radiator, ornate tiled flooring, LED lighting and window to front.
OUTSIDE: Approached via electric sliding gates that open to a large gravel area with parking for numerous vehicles with side access via a timber gate to areas of raised beds, a kitchen garden area, timber shed, log store and a summerhouse.
The substantial rear garden has the advantage of a south westerly aspect and enjoys a large Indian sandstone terrace ideal for outside entertaining. Furthermore is a large expanse of lawn, open to woodland to rear and enclosed by fence and hedge boundaries.
SITUATION: Crowborough town itself provides an excellent range of shopping facilities including a post office, doctors, dentists and supermarkets including a Waitrose and Morrisons together with an array of independent shops and retailers. The main line railway station at nearby Jarvis Brook provides trains to London Bridge in approximately one hour and benefits also include a good selection of bus routes. The area is well served for both state and private junior and secondary schooling with sporting and recreational facilities including golf at Crowborough Beacon and Boars Head Courses, Crowborough Tennis & Squash Club and the Crowborough Leisure Centre with indoor swimming pool. Located to the west of Crowborough and made famous by A A Milne's Winnie the Pooh is Ashdown Forest which is a great place for walking, riding and enjoying spectacular views over the Sussex countryside. The spa town of Royal Tunbridge Wells is approximately eight miles to the north where you will find the mainline railway station, good range of grammar schools and an excellent mix of retailers, eateries and pavement cafes spread through the historic Pantiles and The Old High Street. The coastal towns of Brighton and Eastbourne are situated approximately one hour's drive away and Gatwick Airport can be reached in approximately 45 minutes by car.
TENURE: Freehold
VIEWING: By appointment with Wood & Pilcher Crowborough[use Contact Agent Button]
AGENTS NOTE: In view of the restrictions imposed by the Government in relation to Coronavirus, we have produced a virtual viewing of the property to enable you to obtain a better picture of it. We accept no liability for the content of the virtual viewing and recommend a full physical viewing as usual before you take steps in relation to the property (including incurring expenditure).
Council tax
First listed
Over a month agoEnergy Performance Certificate
London Road, Crowborough
Placebuzz mortgage repayment calculator
Monthly repayment
The Est. Mortgage is for a 25 years repayment mortgage based on a 10% deposit and a 5.5% annual interest. It is only intended as a guide. Make sure you obtain accurate figures from your lender before committing to any mortgage. Your home may be repossessed if you do not keep up repayments on a mortgage.
London Road, Crowborough - Streetview
DISCLAIMER: Property descriptions and related information displayed on this page are marketing materials provided by Wood & Pilcher - Crowborough. Placebuzz does not warrant or accept any responsibility for the accuracy or completeness of the property descriptions or related information provided here and they do not constitute property particulars. Please contact Wood & Pilcher - Crowborough for full details and further information.





