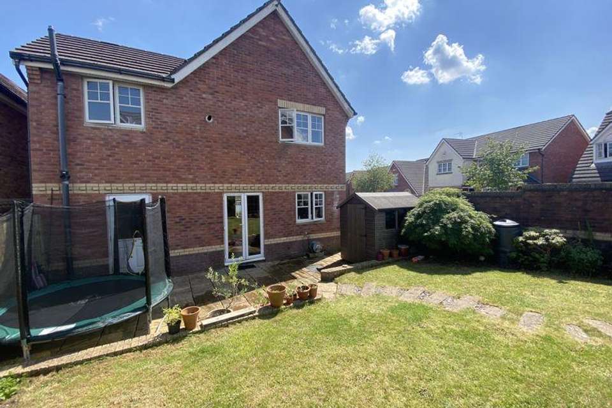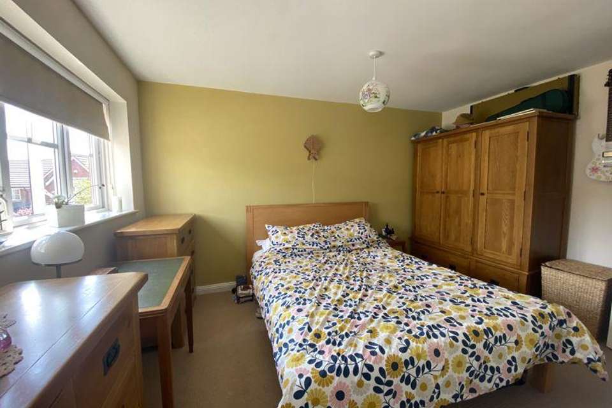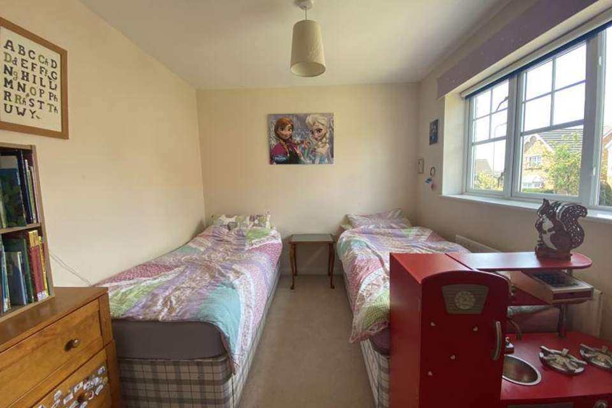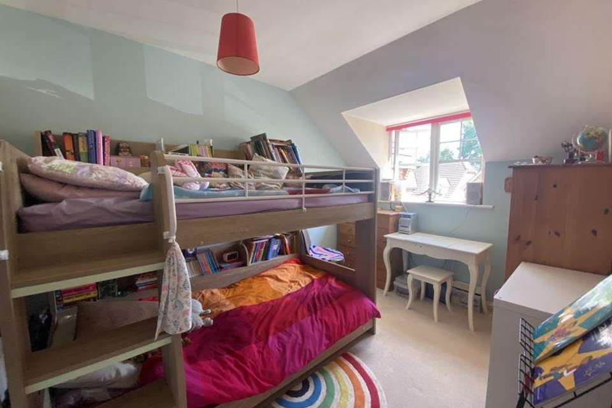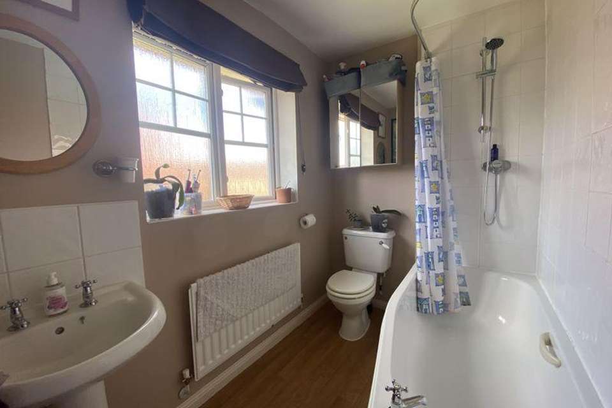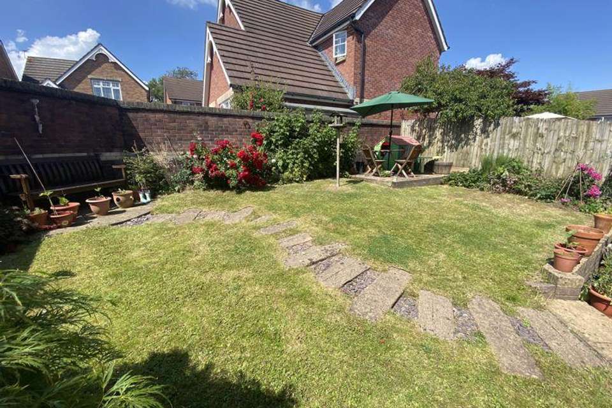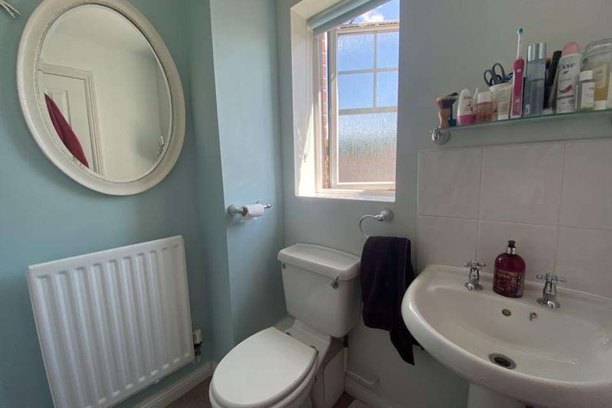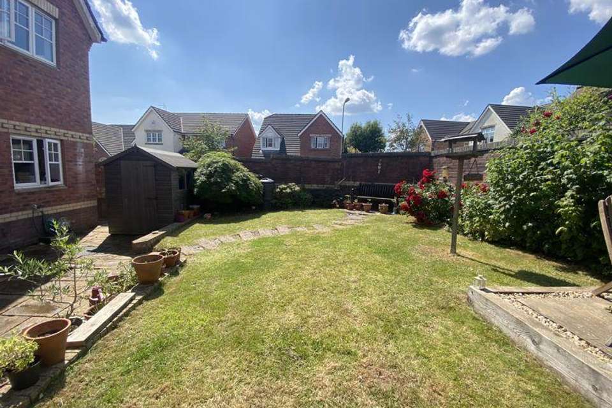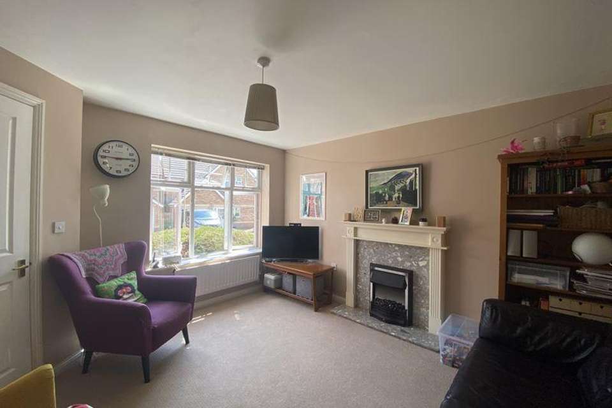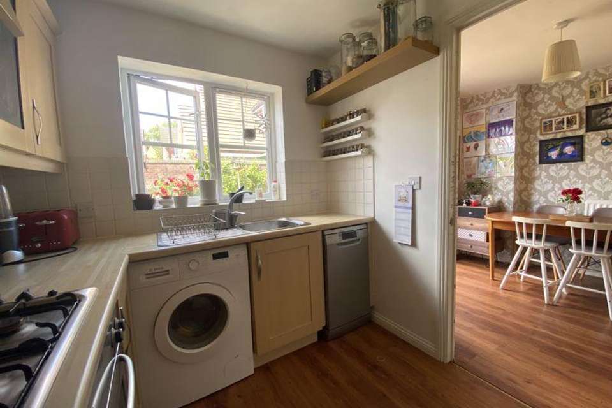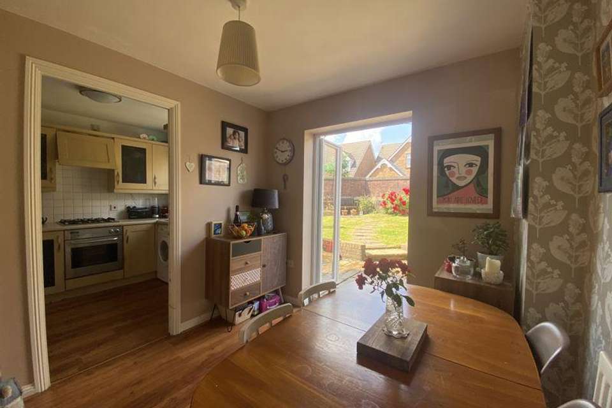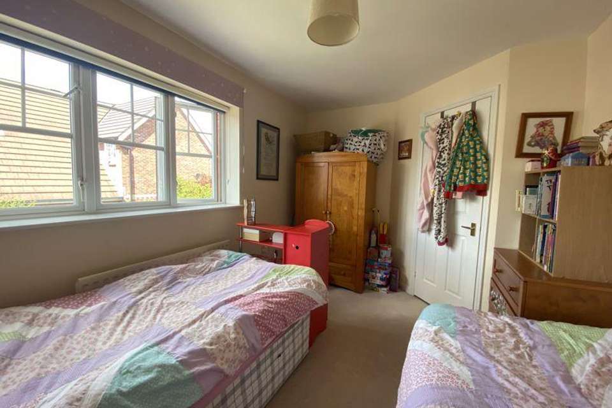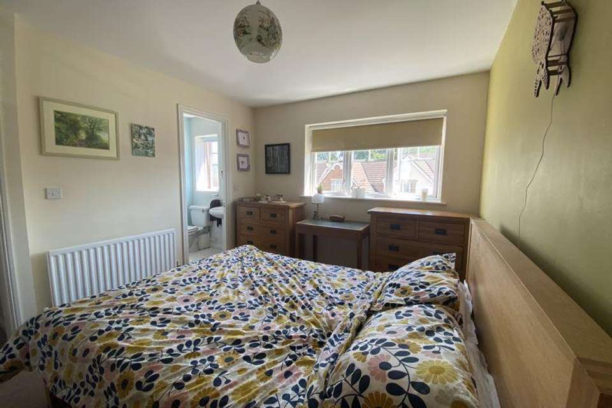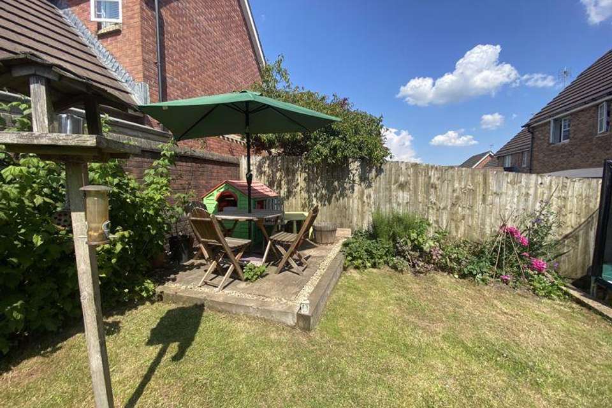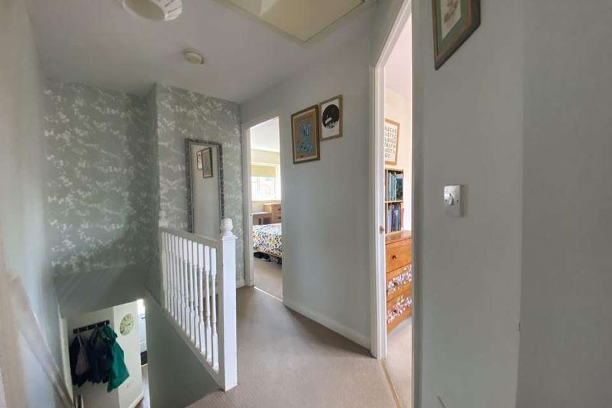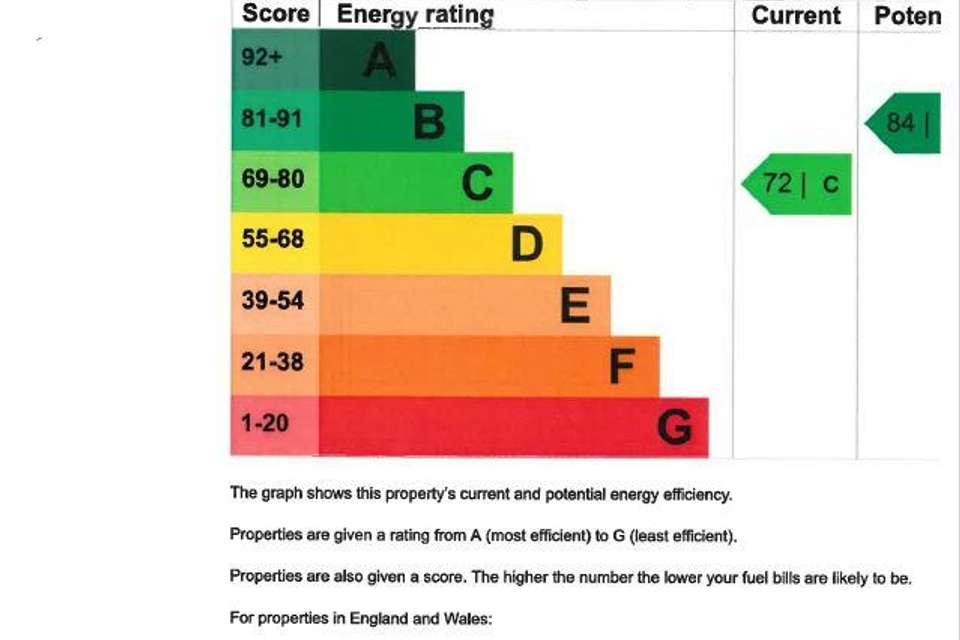3 bedroom detached house for sale
61 Windsor Drive, Miskin, CF72 8SHdetached house
bedrooms
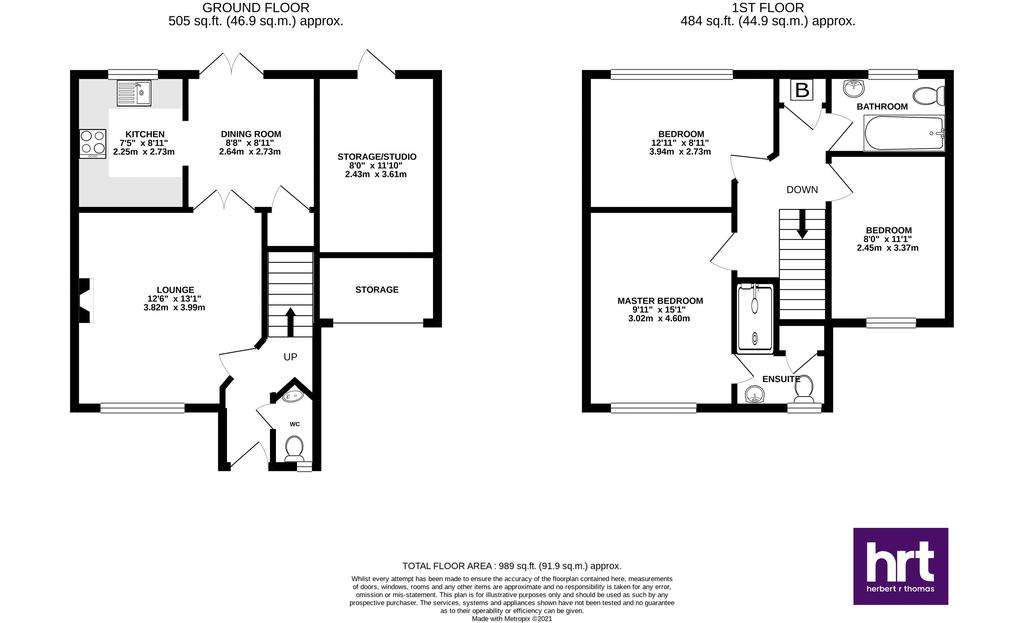
Property photos

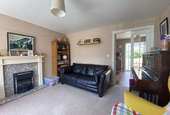
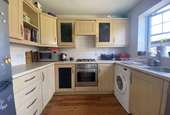
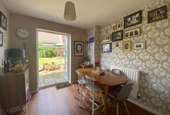
+16
Property description
A beautifully presented 3 Double bedroom detached family home with front driveway and landscaped rear walled garden, conveniently located close to near by schools, shops and transport links.
Composite part glazed front door through to ENTRANCE HALL, (9'1" x 6‘9"), wood effect floor, pendant ceiling lights, straight stairs rising to first floor and WC just off, (5'5" x 2‘9"), composite floor continues, central pendant ceiling light, low-level WC, matching wall mounted corner basin, high-level fuse board and frosted window to front garden. SITTING ROOM, (12'5" x 13‘1"), fully carpeted, central ceiling light, feature marble fireplace with timber surround and inset electric fire, large window overlooking the front garden. Timber double doors through to DINING ROOM, (8'7" x 9‘7"), with timber effect vinyl floor, pendant ceiling light, access to understairs storage cupboard, double glazed French doors to rear garden and opening through to KITCHEN, (7'5" x 9'1"), wood effect floor continues, central ceiling light, wall and base mounted units, matching roll top work surface, inset stainless steel sink and drainer, 'Zanussi' oven with gas hob and extractor above, provision for plumbed white goods and window overlooking the rear garden.First floor LANDING, (11'8" x 6‘1"), pendant ceiling light, attic hatch and additional boiler cupboard (housing the combo boiler, fitted circa 2019). BEDROOM 1, (13'4" x 9‘9"), fitted carpet, pendant ceiling light, large window with elevated views to the front and door opening to EN-SUITE SHOWER ROOM, (5'3" x 8‘5"), carpeted, recess ceiling spotlights, pedestal wash hand basin, low-level WC, fully tiled double shower enclosure ( with mains fed shower) an additional storage cupboard and frosted window to front elevation. BEDROOM 2, (12'7" x 8‘9"), fully carpeted, central ceiling light and large window with views over the rear wall garden. BEDROOM 3, (8'9" x 11’1"), fully carpeted, central ceiling light, part pitched ceiling with double window to the front. FAMILY BATHROOM, (8'9" x 5‘2"), timber effect floor, recess ceiling spotlights and separate extractor, three-piece suite comprising low-level WC, pedestal wash hand basin and bath (with mains fed shower over), tiled surround with double frosted window to the rear garden.A large tarmac side drive with box hedge lined front garden leads onto the GARAGE/STUDIO. The garage has been divided into two areas, the STORE AREA (accessible from the front drive) (4'8" x 8'3") with manual 'up and over' garage door, level concrete floor, power and lighting. The STUDIO, (12'4" x 8') carpeted, skim ceiling with central strip lights, power and lighting and part glazed frosted door out to the rear garden.The fully enclosed walled rear garden offers a paved seating area rising to grass lawn and additional terrace with established borders.
Composite part glazed front door through to ENTRANCE HALL, (9'1" x 6‘9"), wood effect floor, pendant ceiling lights, straight stairs rising to first floor and WC just off, (5'5" x 2‘9"), composite floor continues, central pendant ceiling light, low-level WC, matching wall mounted corner basin, high-level fuse board and frosted window to front garden. SITTING ROOM, (12'5" x 13‘1"), fully carpeted, central ceiling light, feature marble fireplace with timber surround and inset electric fire, large window overlooking the front garden. Timber double doors through to DINING ROOM, (8'7" x 9‘7"), with timber effect vinyl floor, pendant ceiling light, access to understairs storage cupboard, double glazed French doors to rear garden and opening through to KITCHEN, (7'5" x 9'1"), wood effect floor continues, central ceiling light, wall and base mounted units, matching roll top work surface, inset stainless steel sink and drainer, 'Zanussi' oven with gas hob and extractor above, provision for plumbed white goods and window overlooking the rear garden.First floor LANDING, (11'8" x 6‘1"), pendant ceiling light, attic hatch and additional boiler cupboard (housing the combo boiler, fitted circa 2019). BEDROOM 1, (13'4" x 9‘9"), fitted carpet, pendant ceiling light, large window with elevated views to the front and door opening to EN-SUITE SHOWER ROOM, (5'3" x 8‘5"), carpeted, recess ceiling spotlights, pedestal wash hand basin, low-level WC, fully tiled double shower enclosure ( with mains fed shower) an additional storage cupboard and frosted window to front elevation. BEDROOM 2, (12'7" x 8‘9"), fully carpeted, central ceiling light and large window with views over the rear wall garden. BEDROOM 3, (8'9" x 11’1"), fully carpeted, central ceiling light, part pitched ceiling with double window to the front. FAMILY BATHROOM, (8'9" x 5‘2"), timber effect floor, recess ceiling spotlights and separate extractor, three-piece suite comprising low-level WC, pedestal wash hand basin and bath (with mains fed shower over), tiled surround with double frosted window to the rear garden.A large tarmac side drive with box hedge lined front garden leads onto the GARAGE/STUDIO. The garage has been divided into two areas, the STORE AREA (accessible from the front drive) (4'8" x 8'3") with manual 'up and over' garage door, level concrete floor, power and lighting. The STUDIO, (12'4" x 8') carpeted, skim ceiling with central strip lights, power and lighting and part glazed frosted door out to the rear garden.The fully enclosed walled rear garden offers a paved seating area rising to grass lawn and additional terrace with established borders.
Council tax
First listed
Over a month agoEnergy Performance Certificate
61 Windsor Drive, Miskin, CF72 8SH
Placebuzz mortgage repayment calculator
Monthly repayment
The Est. Mortgage is for a 25 years repayment mortgage based on a 10% deposit and a 5.5% annual interest. It is only intended as a guide. Make sure you obtain accurate figures from your lender before committing to any mortgage. Your home may be repossessed if you do not keep up repayments on a mortgage.
61 Windsor Drive, Miskin, CF72 8SH - Streetview
DISCLAIMER: Property descriptions and related information displayed on this page are marketing materials provided by Herbert R Thomas - Cowbridge. Placebuzz does not warrant or accept any responsibility for the accuracy or completeness of the property descriptions or related information provided here and they do not constitute property particulars. Please contact Herbert R Thomas - Cowbridge for full details and further information.





