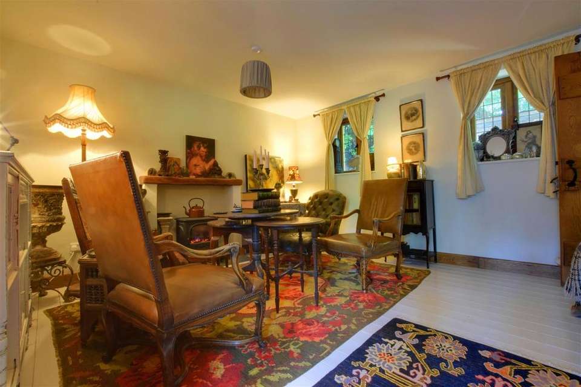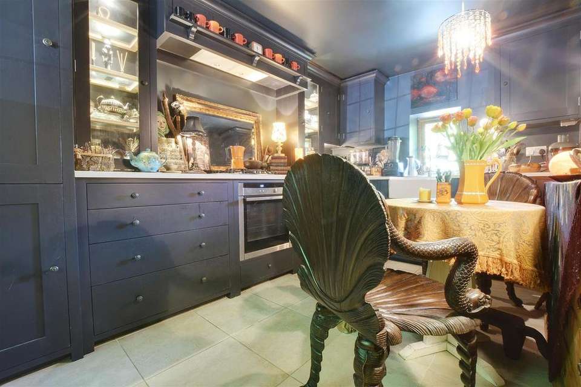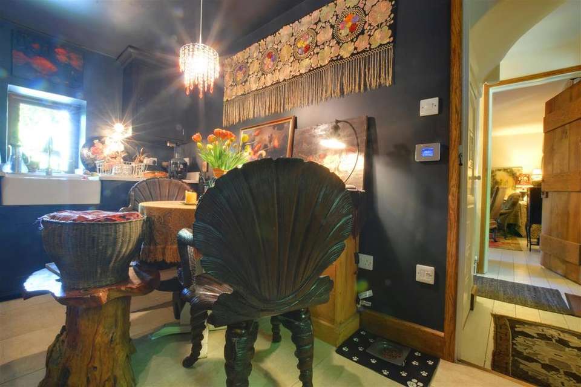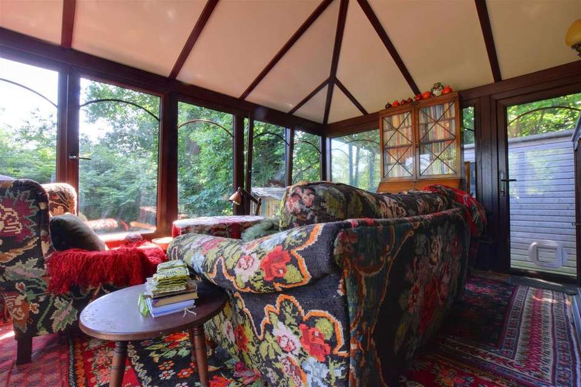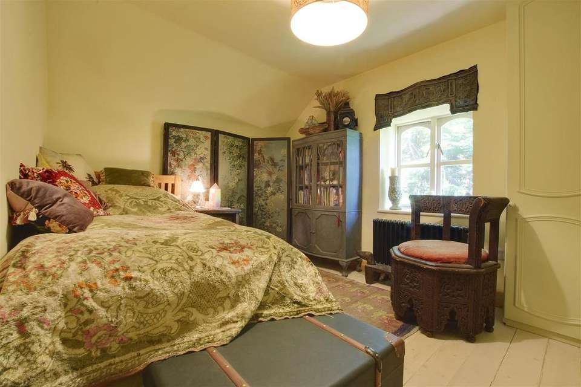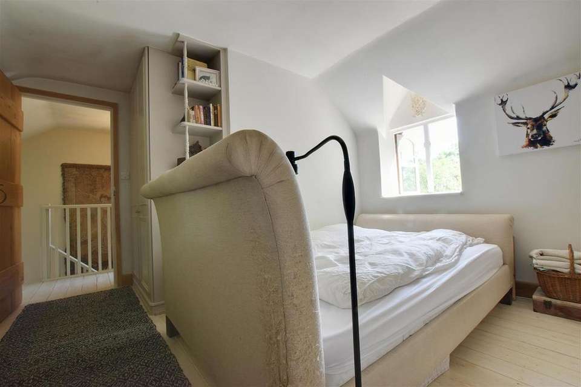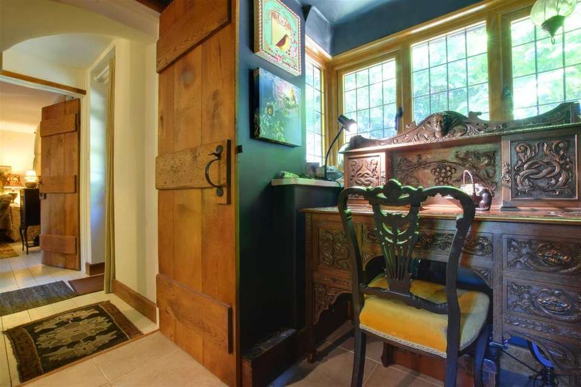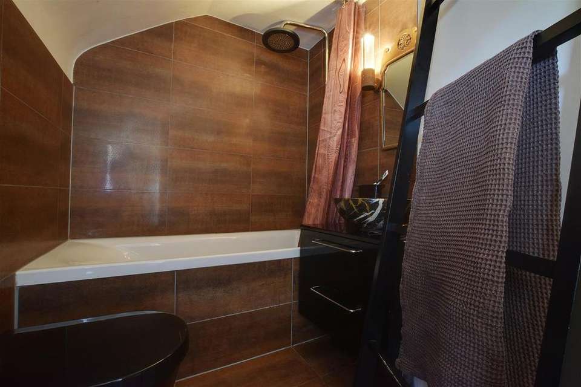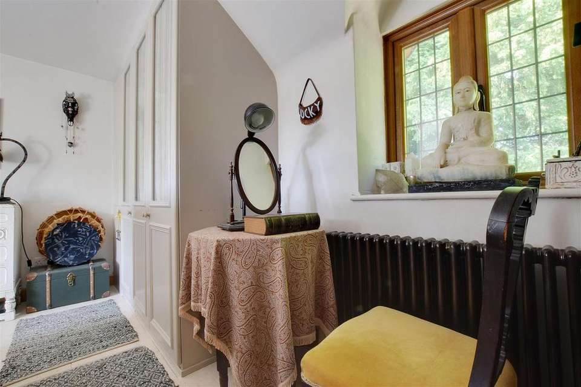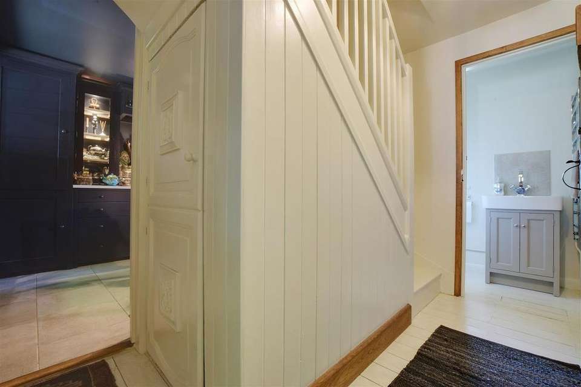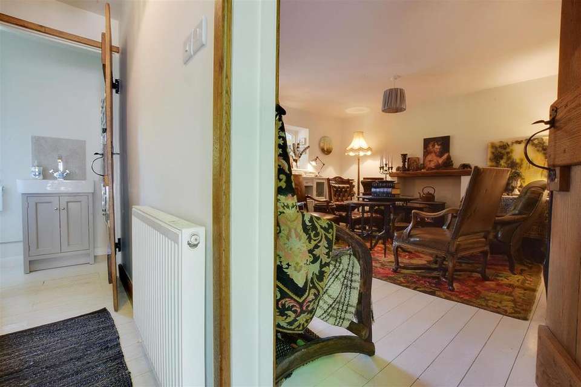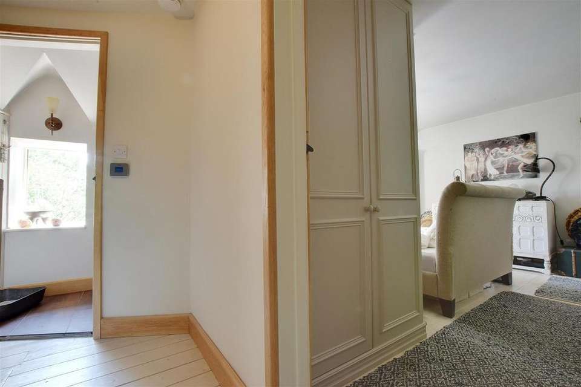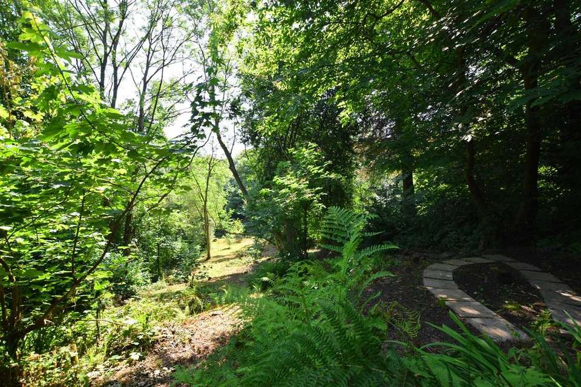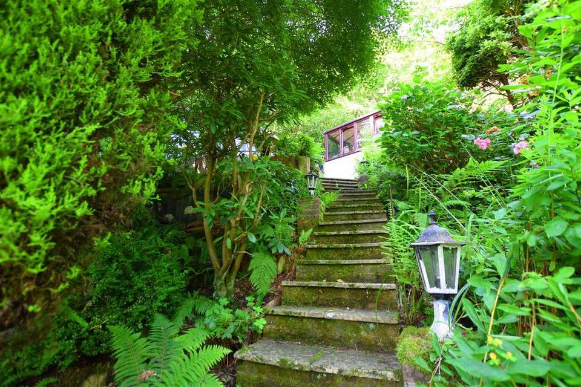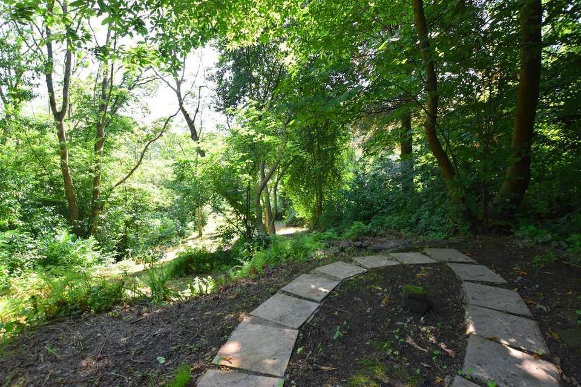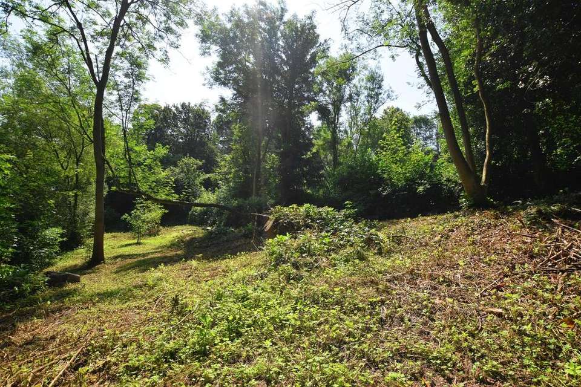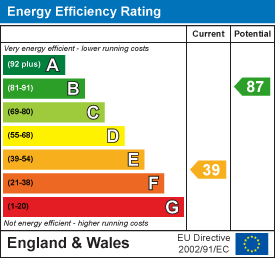2 bedroom detached house for sale
Stonestile Lane, Hastingsdetached house
bedrooms
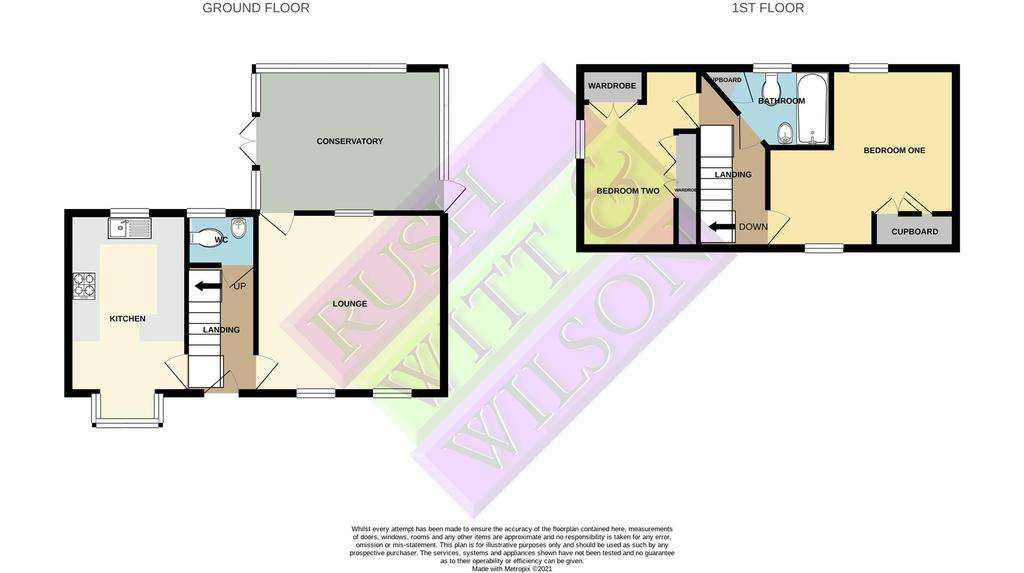
Property photos

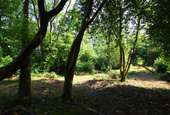
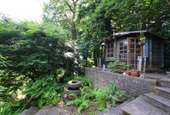
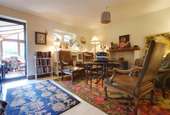
+16
Property description
Tucked away down a quiet lane on the outskirts of rural Hastings, set within its own woodland sits this wonderfully unique two bedroom detached stone built cottage with a detached garage and off road parking for three/four vehicles. This fantastic cottage dates back to 1870 and enjoys its own private 0.4 acre woodland garden which is an amazing feature. Internally the accommodation comprises of an entrance hall with storage, newly fitted downstairs cloakroom/wc, a cosy yet spacious living room with gas fired wood burning stove, an adjoining conservatory offers a further reception room with newly fitted energy saving roof and panoramic views over the garden and woodland. In addition the property boasts a hand made Neptune oak fitted kitchen/breakfast room with integrated appliances and underfloor heating. To the first floor there is a master bedroom with fitted wardrobes and far reaching views over the countryside, a newly installed contemporary bathroom/wc with underfloor heating and a further bedroom with fitted storage. Externally the property has a landscaped rear garden with a patio area, a summerhouse, a storage shed and access via a spiral staircase down to the main garden/woodland is found from the charming rear terrace which is a perfect place to enjoy its location with amazing views and well established plants. The rear garden is idyllic throughout. To fully appreciate the beauty and position of this property we highly recommend a personal viewing. All enquires via appointed sole agents Rush Witt & Wilson.
Entrance Hall - Upvc entrance door, stairs rising to the first floor, understairs storage cupboard, radiator, original floorboards, original doors off to the following:
Cloakroom/Wc - Double glazed window to rear, wash hand basin set into a vanity unit, laddered heated towel rail, low level wc, original floorboards.
Living Room - 4.14m x 3.89m (13'7 x 12'9) - Two double glazed windows to front, upvc glazed door leading through to the conservatory (described later), feature fireplace with wooden surround and mantel housing an inset electric fire set on a tiled hearth, original floorboards.
Conservatory - 4.29m x 3.20m (14'1 x 10'6) - Double glazed windows to side and rear, French doors providing views and access to the rear garden.
Kitchen/Breakfast Room - 4.62m x 2.62m (15'2 x 8'7) - Double aspect with glazed bay window to front and double glazed window to rear, contemporary Neptune fitted kitchen comprising of matching oak wall and base units with quartz work surfaces over, countersunk butlers sink with mixer tap, Neff gas hob with Neff oven set below and cooker hood set above, integrated fridge/freezer, integrated washing machine, wall mounted thermostat, tiled floor with underfloor heating.
First Floor -
Landing - Original floorboards, wall mounted thermostat, original style doors off to the following:
Bedroom One - 4.17m x 3.89m (13'8 x 12'9) - Double aspect with glazed window to rear enjoying views over the woodland garden and double glazed window to front, built in wardrobes, Victorian style radiator, original floorboards.
Bedroom Two - 3.89m x 2.62m (12'9 x 8'7) - Window to side, access to loft space, original floorboards, Victorian style radiator, built in wardrobes.
Bathroom/Wc - Window to rear enjoying views over the woodland garden, American style bathroom suite comprising of a tiled bath with wall mounted shower set above and fitted shower curtain, marble sink set into a vanity unit with freestanding mixer tap, shaver point, low level wc with concealed cistern, part tiled walls, tiled floor with underfloor heating, airing cupboard.
Outside -
Driveway - Gated driveway with off road parking for multiple vehicles.
Detached Garage - Up and over door.
Rear Garden - Patio area to the immediate rear enjoying views over the garden, gated side access to either side of the property, spiral staircase leads to the rear garden which is approximately 0.4 of an acre of beautiful woodland with multiple seating areas, fire pit.
Agents Note - None of the services or appliances mentioned in these sale particulars have been tested.
It should also be noted that measurements quoted are given for guidance only and are approximate and should not be relied upon for any other purpose.
Entrance Hall - Upvc entrance door, stairs rising to the first floor, understairs storage cupboard, radiator, original floorboards, original doors off to the following:
Cloakroom/Wc - Double glazed window to rear, wash hand basin set into a vanity unit, laddered heated towel rail, low level wc, original floorboards.
Living Room - 4.14m x 3.89m (13'7 x 12'9) - Two double glazed windows to front, upvc glazed door leading through to the conservatory (described later), feature fireplace with wooden surround and mantel housing an inset electric fire set on a tiled hearth, original floorboards.
Conservatory - 4.29m x 3.20m (14'1 x 10'6) - Double glazed windows to side and rear, French doors providing views and access to the rear garden.
Kitchen/Breakfast Room - 4.62m x 2.62m (15'2 x 8'7) - Double aspect with glazed bay window to front and double glazed window to rear, contemporary Neptune fitted kitchen comprising of matching oak wall and base units with quartz work surfaces over, countersunk butlers sink with mixer tap, Neff gas hob with Neff oven set below and cooker hood set above, integrated fridge/freezer, integrated washing machine, wall mounted thermostat, tiled floor with underfloor heating.
First Floor -
Landing - Original floorboards, wall mounted thermostat, original style doors off to the following:
Bedroom One - 4.17m x 3.89m (13'8 x 12'9) - Double aspect with glazed window to rear enjoying views over the woodland garden and double glazed window to front, built in wardrobes, Victorian style radiator, original floorboards.
Bedroom Two - 3.89m x 2.62m (12'9 x 8'7) - Window to side, access to loft space, original floorboards, Victorian style radiator, built in wardrobes.
Bathroom/Wc - Window to rear enjoying views over the woodland garden, American style bathroom suite comprising of a tiled bath with wall mounted shower set above and fitted shower curtain, marble sink set into a vanity unit with freestanding mixer tap, shaver point, low level wc with concealed cistern, part tiled walls, tiled floor with underfloor heating, airing cupboard.
Outside -
Driveway - Gated driveway with off road parking for multiple vehicles.
Detached Garage - Up and over door.
Rear Garden - Patio area to the immediate rear enjoying views over the garden, gated side access to either side of the property, spiral staircase leads to the rear garden which is approximately 0.4 of an acre of beautiful woodland with multiple seating areas, fire pit.
Agents Note - None of the services or appliances mentioned in these sale particulars have been tested.
It should also be noted that measurements quoted are given for guidance only and are approximate and should not be relied upon for any other purpose.
Council tax
First listed
Over a month agoEnergy Performance Certificate
Stonestile Lane, Hastings
Placebuzz mortgage repayment calculator
Monthly repayment
The Est. Mortgage is for a 25 years repayment mortgage based on a 10% deposit and a 5.5% annual interest. It is only intended as a guide. Make sure you obtain accurate figures from your lender before committing to any mortgage. Your home may be repossessed if you do not keep up repayments on a mortgage.
Stonestile Lane, Hastings - Streetview
DISCLAIMER: Property descriptions and related information displayed on this page are marketing materials provided by Rush Witt & Wilson - Hastings. Placebuzz does not warrant or accept any responsibility for the accuracy or completeness of the property descriptions or related information provided here and they do not constitute property particulars. Please contact Rush Witt & Wilson - Hastings for full details and further information.





