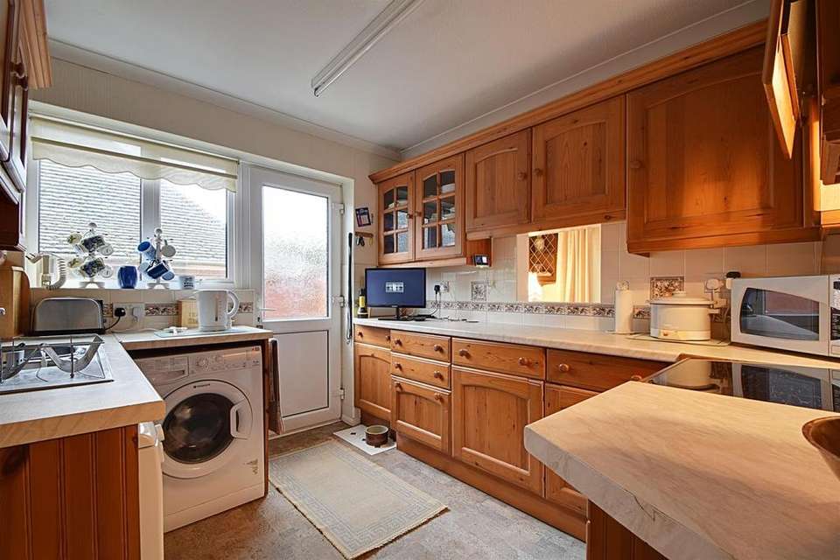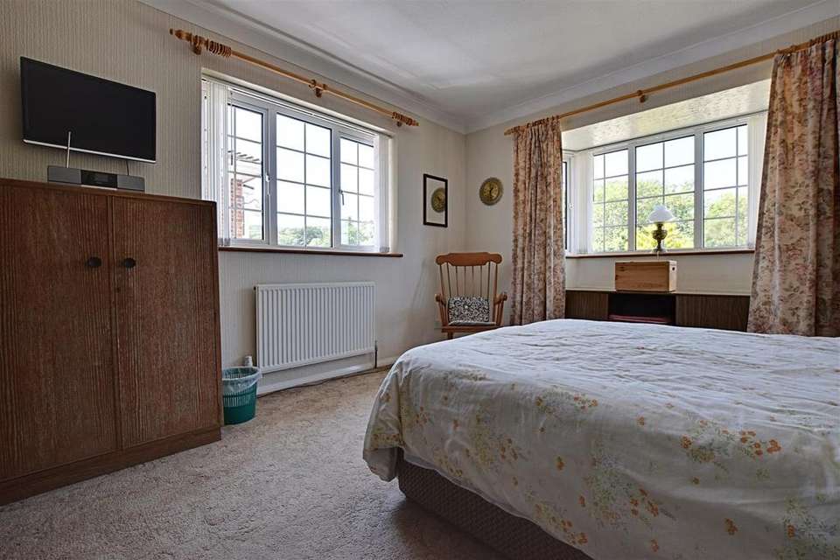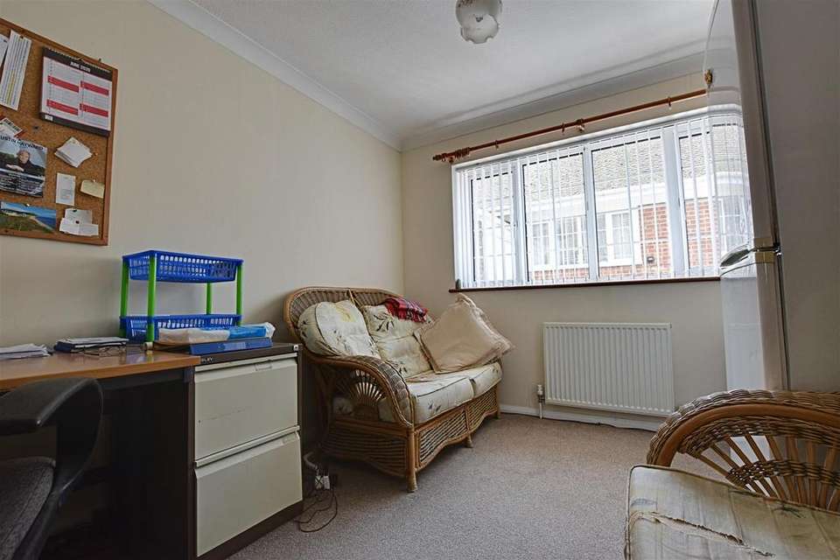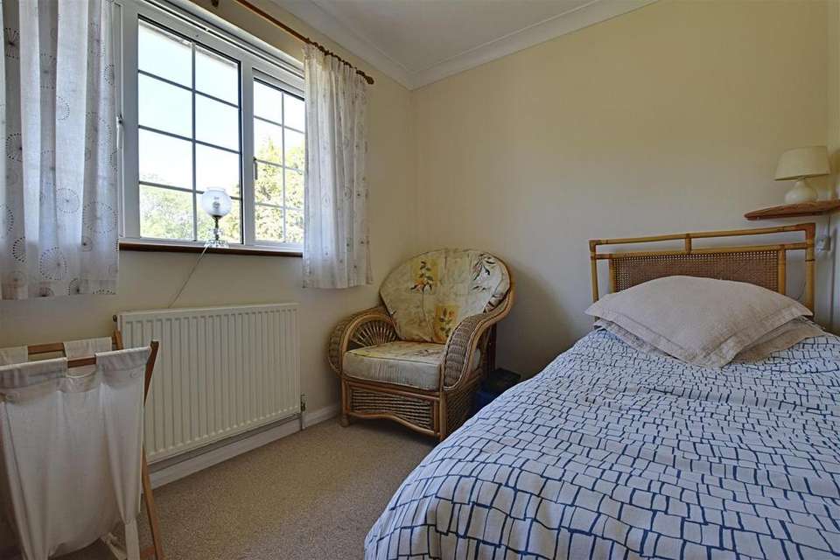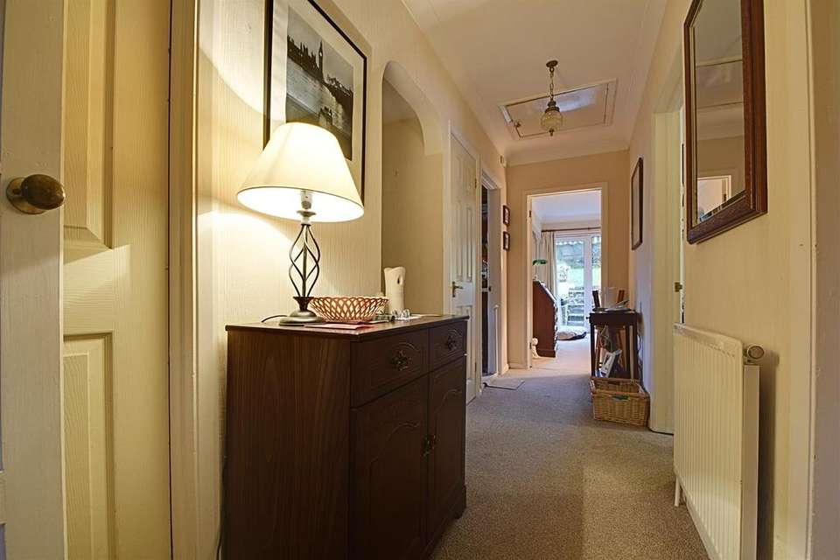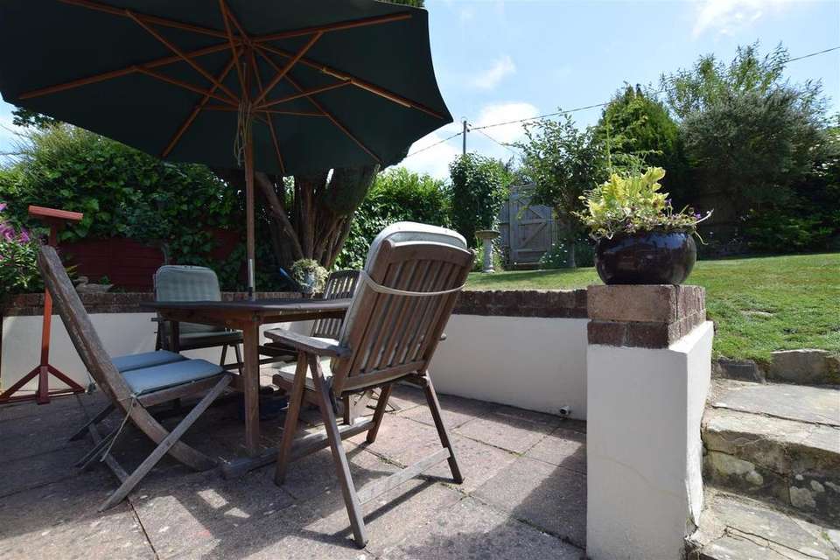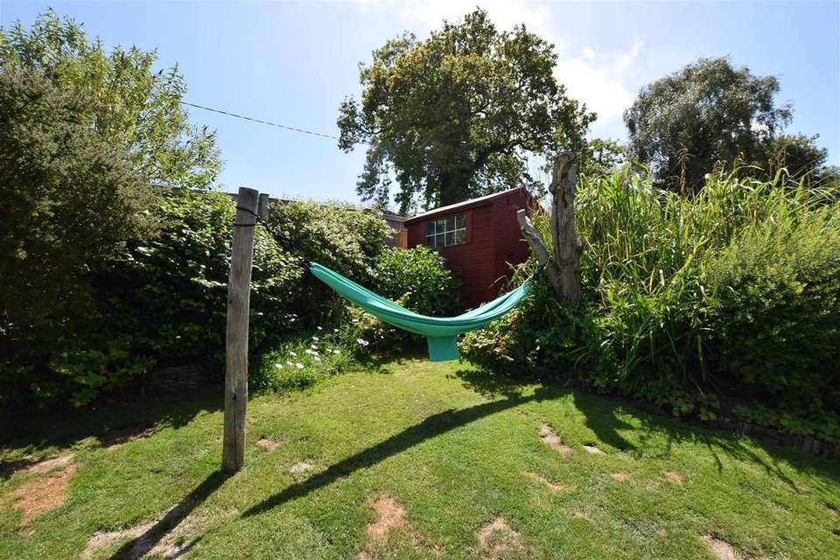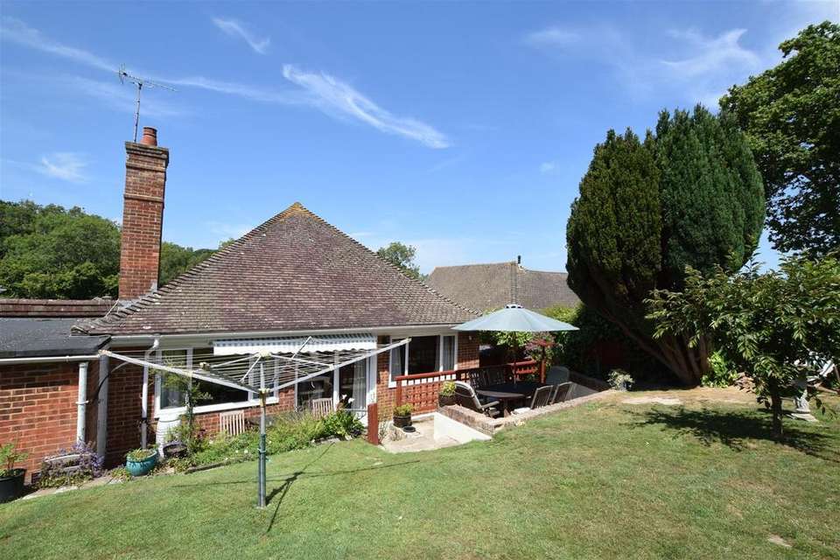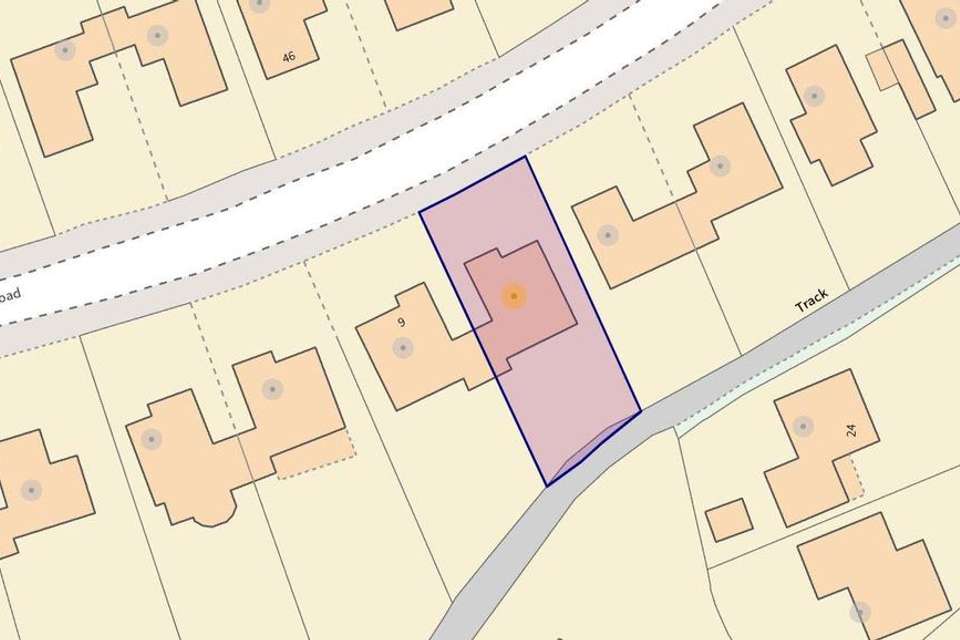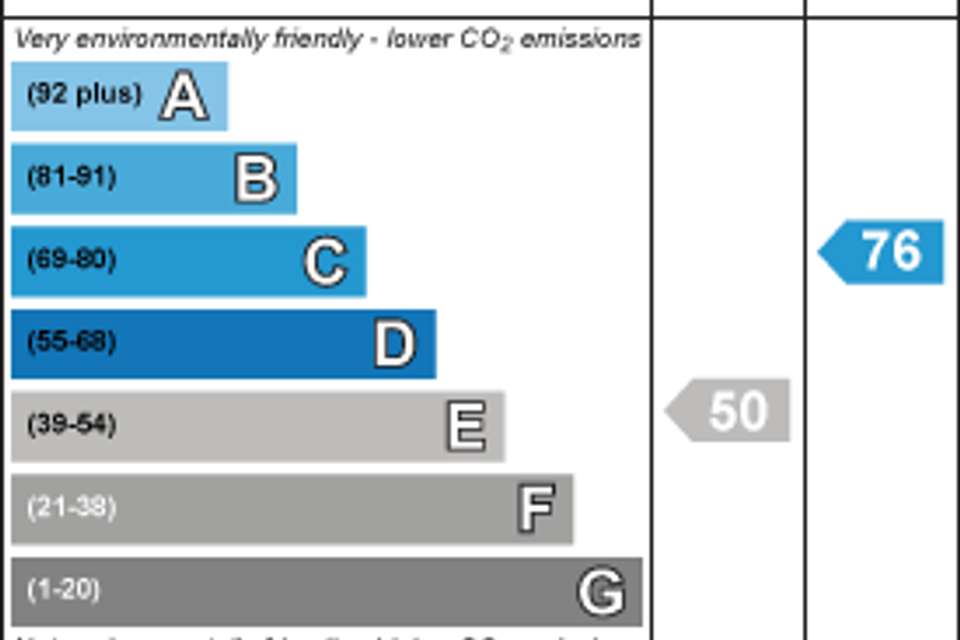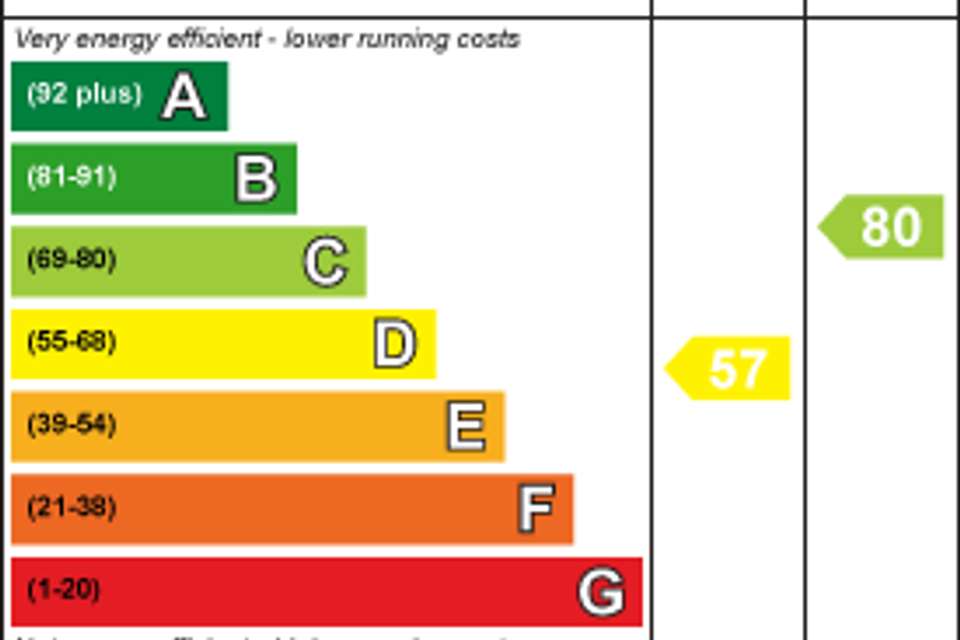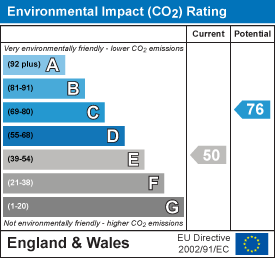3 bedroom property for sale
Knowle Road, Fairlightproperty
bedrooms
Property photos
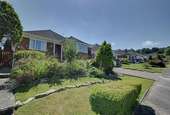
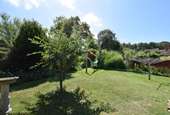
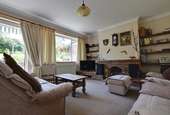
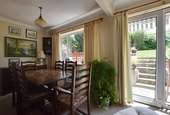
+12
Property description
This charming link-detached bungalow enjoys spacious accommodation that is found in good decorative order with full double glazing, gas central heating and a modern replacement boiler. Situated in the village of Fairlight the property is close to Knowle Woods, the nearby bus stop on Waites Lane connects to the neighbouring towns of Hastings and Rye with the village offering a village store and post office as well as coastal and countryside walks with access to Hastings Country Park. The accommodation offers an entrance lobby, entrance hall, charming lounge/diner with feature fireplace with views over the rear garden, fitted kitchen, three well proportioned bedrooms and a bath/shower room/wc. Delightful gardens are found to front and rear together with generous parking and a garage. Viewings are highly recommended via appointed sole agents Rush Witt & Wilson.
Entrance Lobby - Part glazed wooden entrance door, entrance mat, carpet as laid, coved ceiling, part glazed double wooden doors leading through to:
Entrance Hall - Carpet as laid, radiator, coved ceiling, access to a boarded and insulated loft space, built in airing cupboard housing hot water tank with slatted shelves, doors off to the following:
Cloakroom/Wc - Low level wc, corner wash hand basin, tiled floor, part tiled walls.
Lounge/Diner - 7.98m x 4.01m (26'2 x 13'2) - Situated to the rear of the property offering a pleasant aspect onto the garden. The lounge area offers a double glazed window and sliding double glazed doors providing views and access onto the rear garden, beautiful centre piece fireplace with brick surround and wooden mantel, tv display and shelving to the recess, coved ceiling, carpet as laid, double radiator, power points, L-shaping off to the dining area which offers further double glazed window to rear overlooking the garden, radiator, serving hatch to the kitchen, coved ceiling.
Kitchen - 3.23m x 2.67m (10'7 x 8'9) - Double glazed window and opaque double glazed upvc door to side, range of wooden matching wall and base units with work surfaces over, display cabinets with glazed doors, space for cooker with extractor above, space and plumbing for washing machine and dishwasher, one and a quarter bowl stainless steel sink unit with side drainer and mixer tap, part tiled walls, fitted and concealed fridge.
Bedroom One - 5.00m x 3.71m (16'5 x 12'2) - Enjoying a light double aspect with a double glazed bay window to front enjoying an elevated verdant outlook and a double glazed multi paned window to side, radiator, coved ceiling, carpet as laid, range of bespoke fitted wardrobes providing hanging and shelving space with eye level cupboards set above.
Bedroom Two - 3.71m x 2.87m (12'2 x 9'5) - Double glazed window to side, carpet as laid, radiator, coved ceiling.
Bedroom Three - 3.02m x 2.57m (9'11 x 8'5) - Double glazed multi paned window to front enjoying an elevated verdant outlook, radiator, carpet as laid, coved ceiling.
Bath/Shower Room/Wc - 2.34m x 2.21m (7'8 x 7'3) - Two double glazed opaque windows to side, corner enclosed bath with taps over, separate shower cubicle with wall mounted control, pedestal wash hand basin, low level wc, radiator, part tiled walls.
Outside -
Front Garden - Attractive front garden, laid to lawn with landscaped flower bed borders, generous block paved driveway to the front and side providing ample off road parking that leads to:
Garage - Up and over door, newly fitted boiler, consumer unit, gas meter, light and power.
Rear Garden - Patio area to the immediate rear with a raised seating area with ample space for garden table and chairs, area of lawn set beyond with a healthy offering of mature shrubs and attractive hedgerow boundaries, enclosed with close board timber fencing, pedestrian gate to the rear, gated side access, outside tap, shed.
Agents Note - None of the services or appliances mentioned in these sale particulars have been tested.
It should also be noted that measurements quoted are given for guidance only and are approximate and should not be relied upon for any other purpose.
Entrance Lobby - Part glazed wooden entrance door, entrance mat, carpet as laid, coved ceiling, part glazed double wooden doors leading through to:
Entrance Hall - Carpet as laid, radiator, coved ceiling, access to a boarded and insulated loft space, built in airing cupboard housing hot water tank with slatted shelves, doors off to the following:
Cloakroom/Wc - Low level wc, corner wash hand basin, tiled floor, part tiled walls.
Lounge/Diner - 7.98m x 4.01m (26'2 x 13'2) - Situated to the rear of the property offering a pleasant aspect onto the garden. The lounge area offers a double glazed window and sliding double glazed doors providing views and access onto the rear garden, beautiful centre piece fireplace with brick surround and wooden mantel, tv display and shelving to the recess, coved ceiling, carpet as laid, double radiator, power points, L-shaping off to the dining area which offers further double glazed window to rear overlooking the garden, radiator, serving hatch to the kitchen, coved ceiling.
Kitchen - 3.23m x 2.67m (10'7 x 8'9) - Double glazed window and opaque double glazed upvc door to side, range of wooden matching wall and base units with work surfaces over, display cabinets with glazed doors, space for cooker with extractor above, space and plumbing for washing machine and dishwasher, one and a quarter bowl stainless steel sink unit with side drainer and mixer tap, part tiled walls, fitted and concealed fridge.
Bedroom One - 5.00m x 3.71m (16'5 x 12'2) - Enjoying a light double aspect with a double glazed bay window to front enjoying an elevated verdant outlook and a double glazed multi paned window to side, radiator, coved ceiling, carpet as laid, range of bespoke fitted wardrobes providing hanging and shelving space with eye level cupboards set above.
Bedroom Two - 3.71m x 2.87m (12'2 x 9'5) - Double glazed window to side, carpet as laid, radiator, coved ceiling.
Bedroom Three - 3.02m x 2.57m (9'11 x 8'5) - Double glazed multi paned window to front enjoying an elevated verdant outlook, radiator, carpet as laid, coved ceiling.
Bath/Shower Room/Wc - 2.34m x 2.21m (7'8 x 7'3) - Two double glazed opaque windows to side, corner enclosed bath with taps over, separate shower cubicle with wall mounted control, pedestal wash hand basin, low level wc, radiator, part tiled walls.
Outside -
Front Garden - Attractive front garden, laid to lawn with landscaped flower bed borders, generous block paved driveway to the front and side providing ample off road parking that leads to:
Garage - Up and over door, newly fitted boiler, consumer unit, gas meter, light and power.
Rear Garden - Patio area to the immediate rear with a raised seating area with ample space for garden table and chairs, area of lawn set beyond with a healthy offering of mature shrubs and attractive hedgerow boundaries, enclosed with close board timber fencing, pedestrian gate to the rear, gated side access, outside tap, shed.
Agents Note - None of the services or appliances mentioned in these sale particulars have been tested.
It should also be noted that measurements quoted are given for guidance only and are approximate and should not be relied upon for any other purpose.
Council tax
First listed
Over a month agoEnergy Performance Certificate
Knowle Road, Fairlight
Placebuzz mortgage repayment calculator
Monthly repayment
The Est. Mortgage is for a 25 years repayment mortgage based on a 10% deposit and a 5.5% annual interest. It is only intended as a guide. Make sure you obtain accurate figures from your lender before committing to any mortgage. Your home may be repossessed if you do not keep up repayments on a mortgage.
Knowle Road, Fairlight - Streetview
DISCLAIMER: Property descriptions and related information displayed on this page are marketing materials provided by Rush Witt & Wilson - Hastings. Placebuzz does not warrant or accept any responsibility for the accuracy or completeness of the property descriptions or related information provided here and they do not constitute property particulars. Please contact Rush Witt & Wilson - Hastings for full details and further information.





