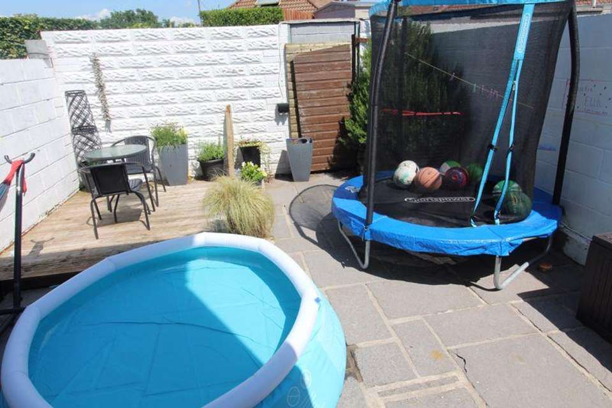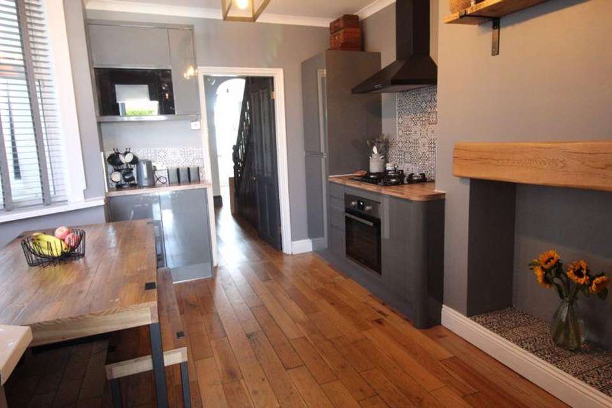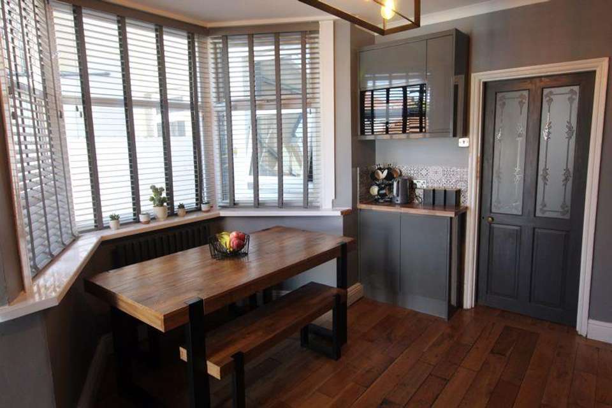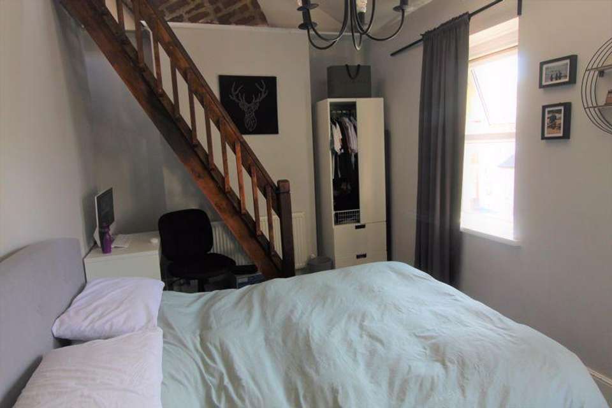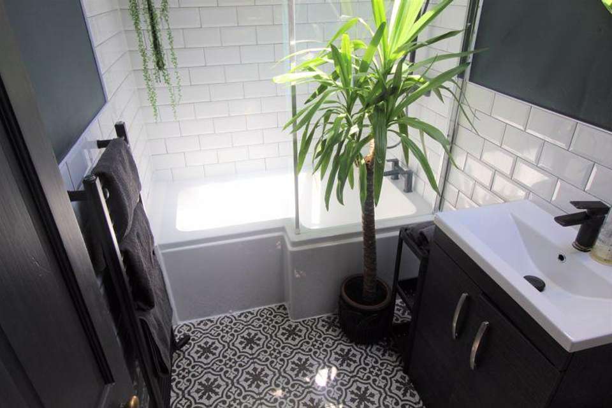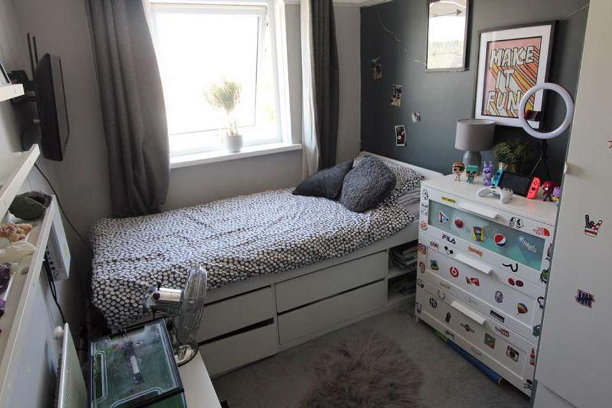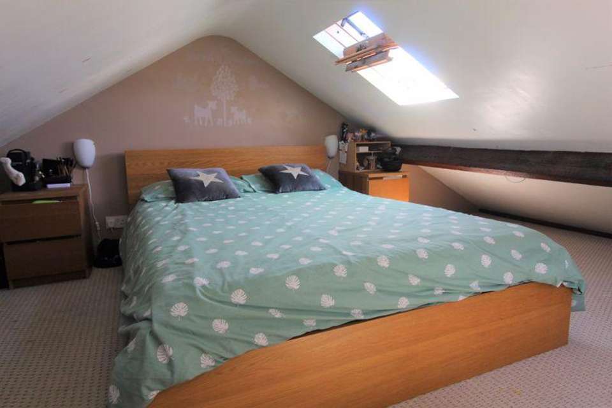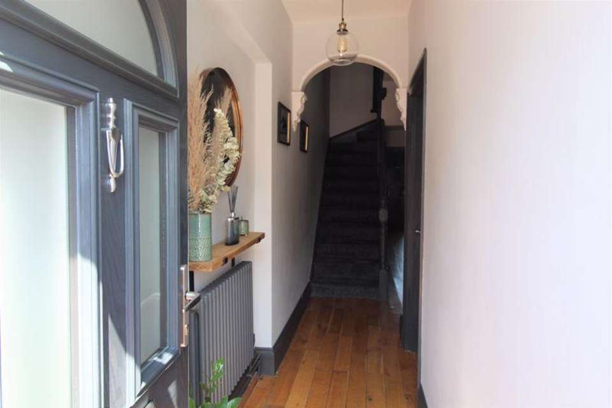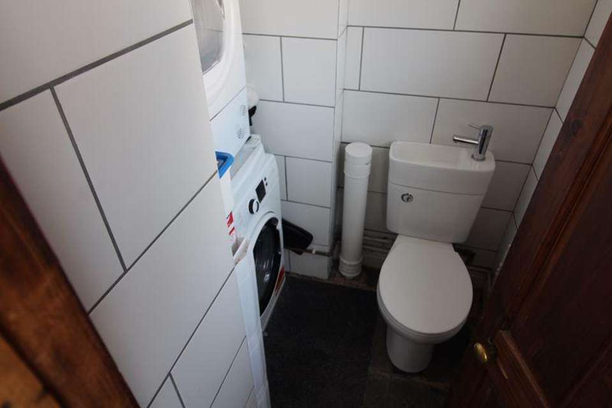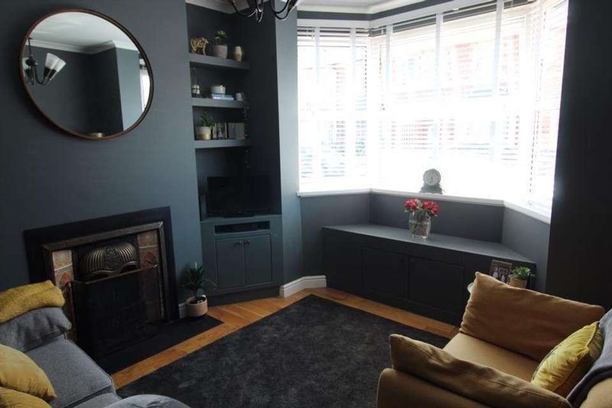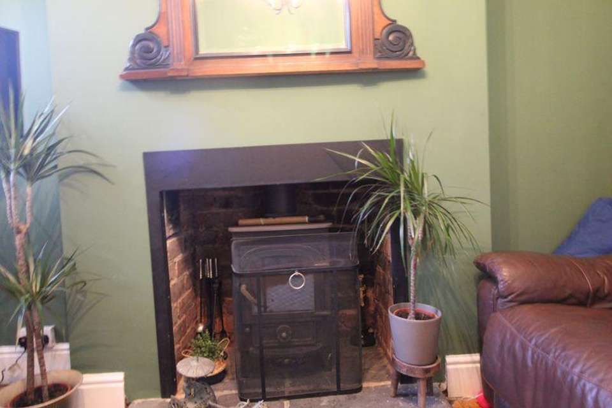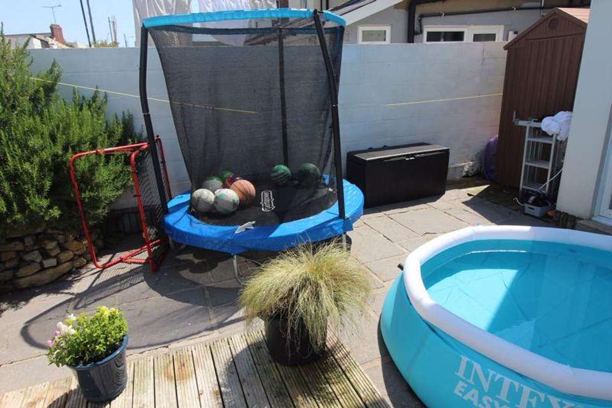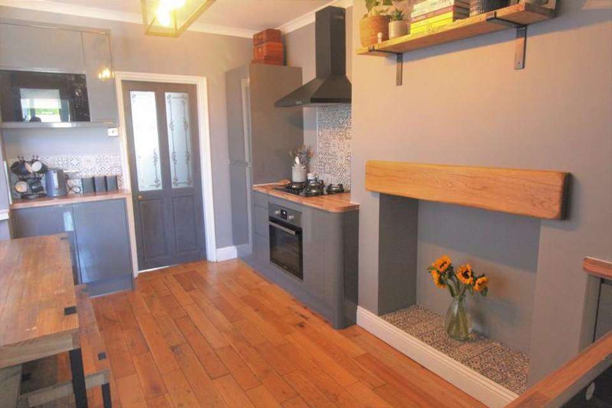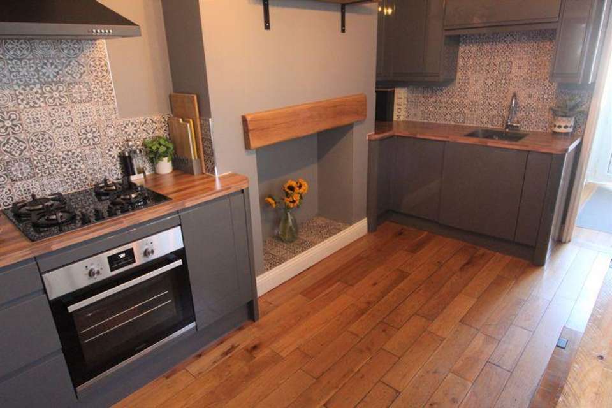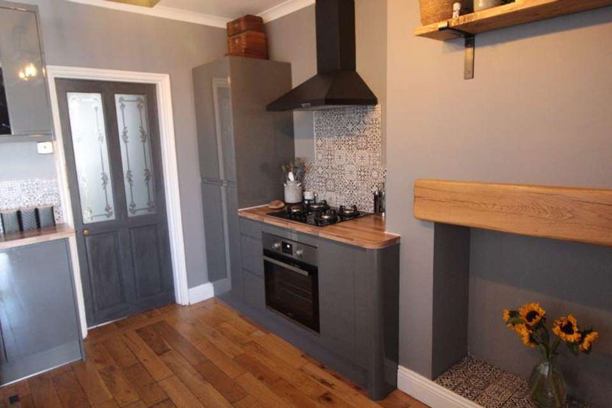3 bedroom terraced house for sale
Gaen Street, Barry CF62 6JZterraced house
bedrooms
Property photos
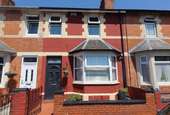
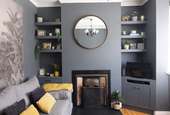
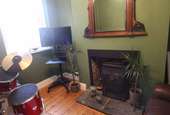

+16
Property description
*MR HOMES ARE PLEASED TO BRING TO THE MARKET THIS IMMACULATELY PRESENTED 3 BEDROOM HOME* Situated in the Popular West End of Barry this 3 Bedroom House offers a versatile Living with close proximity to Barry Island Beach and Parks and the popular shopping area of High Street. Property Briefly comprises of Hallway leading to Two Reception Rooms and Kitchen and Fully enclosed Garden. To the First Floor Three Bedrooms with Family Bathroom. The property further benefits from the Attic being converted to provide easy access Storage. The property is within walking Distance to Train Station and popular Schools.
EPC- D
COUNCIL TAX - C
EARLY VIEWING IS HIGHLY RECOMMENDED - PLEASE [use Contact Agent Button] or Book Online - WWW.MR-HOMES.CO.UK
FREE MORTGAGE ADVICE AVAILABLE UPON REQUEST...
Entrance Hallway
Smooth Ceilings and Walls. Tiled Entrance leading to Wood Flooring. Radiator. Stairs leading to First Floor and Reception Rooms.
Lounge - 11' 2'' x 11' 10'' (3.405m x 3.615m)
Smooth Ceilings and Walls. UPVC Bay fronted Window to front. Fire Surround to Remain. Radiator.
Reception Room Two - 11' 2'' x 8' 11'' (3.398m x 2.713m)
Smooth Ceilings and Walls. Wood Flooring. Wood Burner to remain. UPVC Window to Rear. Radiator.
Kitchen/Diner - 14' 3'' x 12' 1'' (4.347m x 3.678m)
Smooth Ceilings and Walls. UPVC Bay Window to Overlooking the side of the property. Integral Fridge/Freezer. Integral Microwave to remain. Gas hob with Electric Oven. Wall and Base Units. Wood Flooring. Tiled splash back. Leading through to the Utility Room and Downstairs W.C and Fully Enclosed Garden.
Utility room - 6' 3'' x 4' 10'' (1.906m x 1.480m)
W.C. Walls fully Tiled. Space for Washing Machine and Drier. UPVC Window overlooking the back.
First Floor Landing
Smooth Ceilings and Walls. Carpeted. Leading to Three Bedrooms and Family Bathroom. Attic Hatch.
Bedroom One - 14' 10'' x 9' 5'' (4.525m x 2.858m)
Smooth Ceiling and Walls. Carpeted. UPVC Windows to the front. Radiator. Stairs leading to the Attic Storage Area.
Bedroom Two - 11' 2'' x 8' 11'' (3.395m x 2.720m)
Smooth Ceilings and Walls. Carpeted. UPVC Window to Rear. Radiator.
Bedroom Three - 13' 7'' x 11' 2'' (4.142m x 3.395m)
Smooth Ceilings and Walls. Carpeted. UPVC Window to Rear. Radiator.
Attic Storage
Access from Bedroom via Wooden Stairs. Carpeted and Velux Windows.
Family Bathroom - 7' 2'' x 5' 1'' (2.180m x 1.559m)
Smooth Ceiling with a Velux Window. Shower over the Bath. Sink with Vanity Unit. Wall Mounted Radiator. Tiled Flooring. Walls Tiled with Remaining Smooth. W.C.
Front garden
A Courtyard Area providing Entrance to the property.
Rear Garden
Fully Enclosed with Lane Access. Patio and Decking area.
EPC- D
COUNCIL TAX - C
EARLY VIEWING IS HIGHLY RECOMMENDED - PLEASE [use Contact Agent Button] or Book Online - WWW.MR-HOMES.CO.UK
FREE MORTGAGE ADVICE AVAILABLE UPON REQUEST...
Entrance Hallway
Smooth Ceilings and Walls. Tiled Entrance leading to Wood Flooring. Radiator. Stairs leading to First Floor and Reception Rooms.
Lounge - 11' 2'' x 11' 10'' (3.405m x 3.615m)
Smooth Ceilings and Walls. UPVC Bay fronted Window to front. Fire Surround to Remain. Radiator.
Reception Room Two - 11' 2'' x 8' 11'' (3.398m x 2.713m)
Smooth Ceilings and Walls. Wood Flooring. Wood Burner to remain. UPVC Window to Rear. Radiator.
Kitchen/Diner - 14' 3'' x 12' 1'' (4.347m x 3.678m)
Smooth Ceilings and Walls. UPVC Bay Window to Overlooking the side of the property. Integral Fridge/Freezer. Integral Microwave to remain. Gas hob with Electric Oven. Wall and Base Units. Wood Flooring. Tiled splash back. Leading through to the Utility Room and Downstairs W.C and Fully Enclosed Garden.
Utility room - 6' 3'' x 4' 10'' (1.906m x 1.480m)
W.C. Walls fully Tiled. Space for Washing Machine and Drier. UPVC Window overlooking the back.
First Floor Landing
Smooth Ceilings and Walls. Carpeted. Leading to Three Bedrooms and Family Bathroom. Attic Hatch.
Bedroom One - 14' 10'' x 9' 5'' (4.525m x 2.858m)
Smooth Ceiling and Walls. Carpeted. UPVC Windows to the front. Radiator. Stairs leading to the Attic Storage Area.
Bedroom Two - 11' 2'' x 8' 11'' (3.395m x 2.720m)
Smooth Ceilings and Walls. Carpeted. UPVC Window to Rear. Radiator.
Bedroom Three - 13' 7'' x 11' 2'' (4.142m x 3.395m)
Smooth Ceilings and Walls. Carpeted. UPVC Window to Rear. Radiator.
Attic Storage
Access from Bedroom via Wooden Stairs. Carpeted and Velux Windows.
Family Bathroom - 7' 2'' x 5' 1'' (2.180m x 1.559m)
Smooth Ceiling with a Velux Window. Shower over the Bath. Sink with Vanity Unit. Wall Mounted Radiator. Tiled Flooring. Walls Tiled with Remaining Smooth. W.C.
Front garden
A Courtyard Area providing Entrance to the property.
Rear Garden
Fully Enclosed with Lane Access. Patio and Decking area.
Council tax
First listed
Over a month agoGaen Street, Barry CF62 6JZ
Placebuzz mortgage repayment calculator
Monthly repayment
The Est. Mortgage is for a 25 years repayment mortgage based on a 10% deposit and a 5.5% annual interest. It is only intended as a guide. Make sure you obtain accurate figures from your lender before committing to any mortgage. Your home may be repossessed if you do not keep up repayments on a mortgage.
Gaen Street, Barry CF62 6JZ - Streetview
DISCLAIMER: Property descriptions and related information displayed on this page are marketing materials provided by Mr Homes - Cardiff West. Placebuzz does not warrant or accept any responsibility for the accuracy or completeness of the property descriptions or related information provided here and they do not constitute property particulars. Please contact Mr Homes - Cardiff West for full details and further information.




