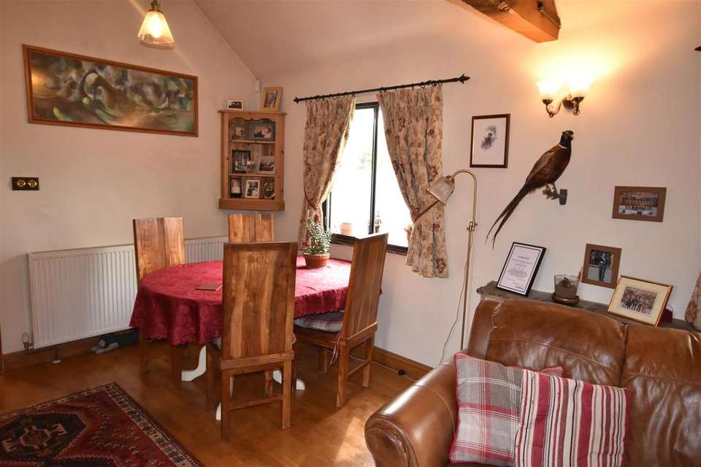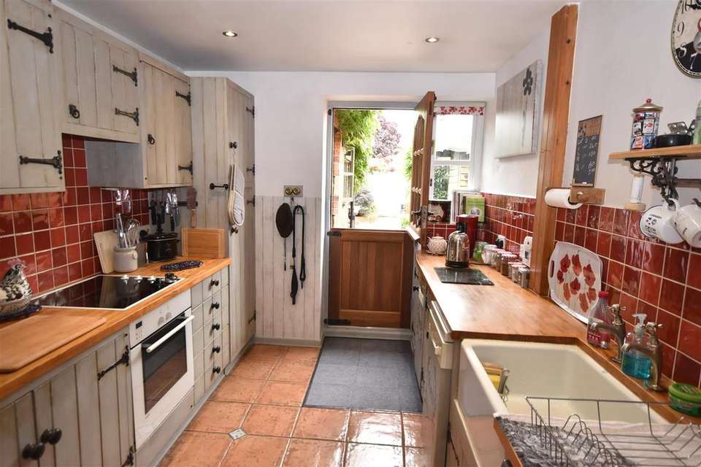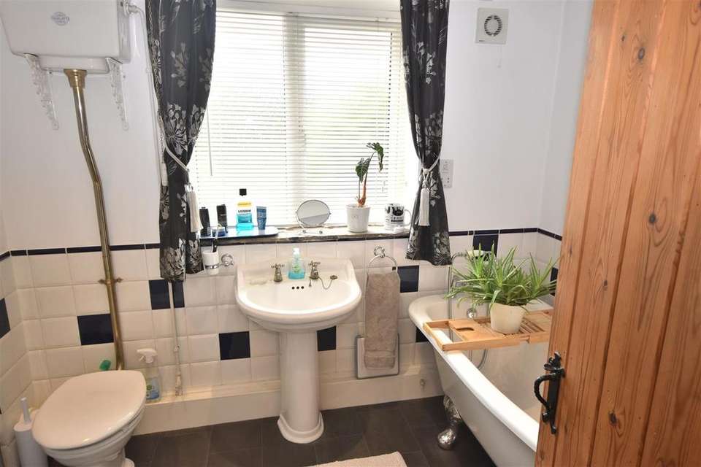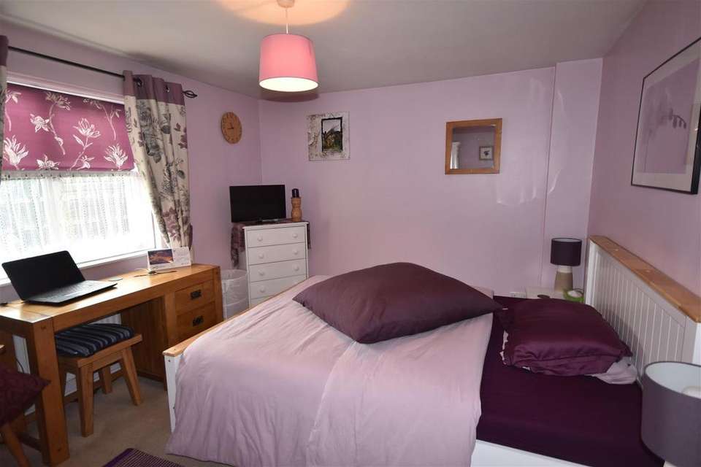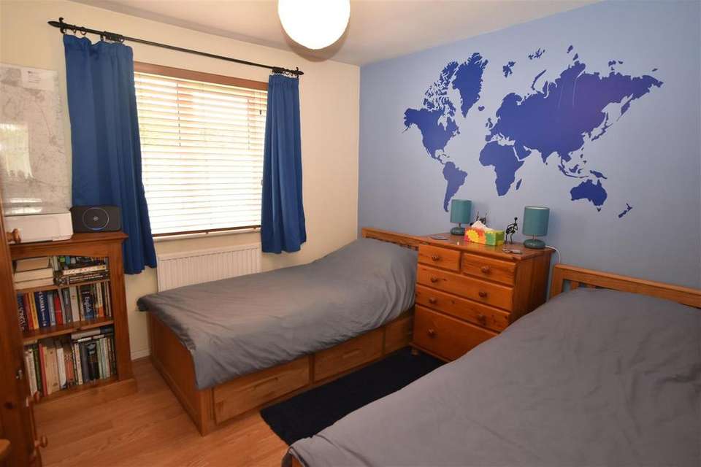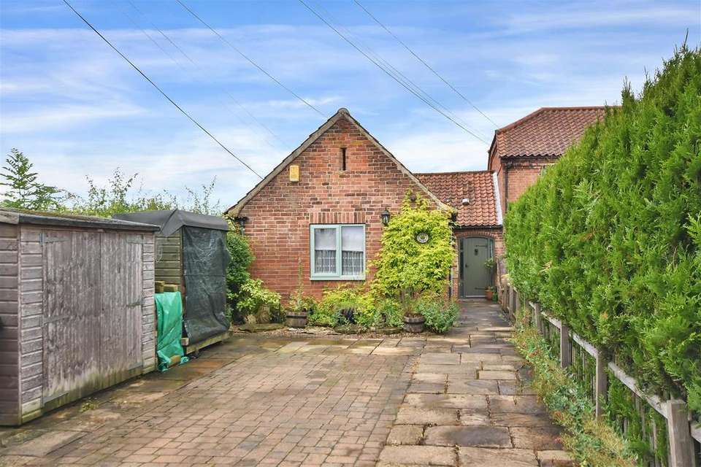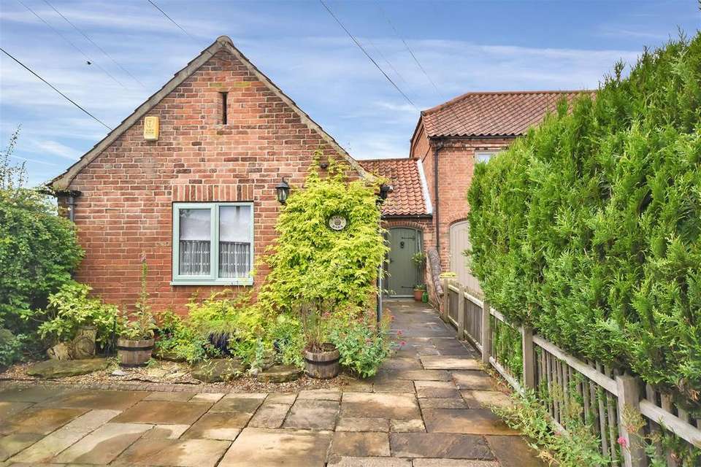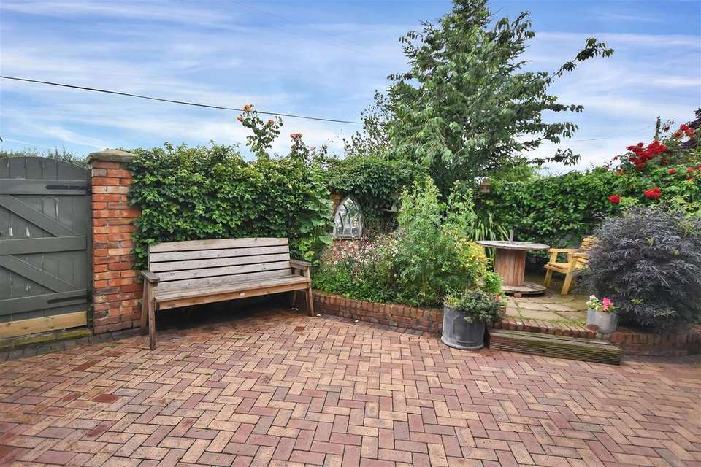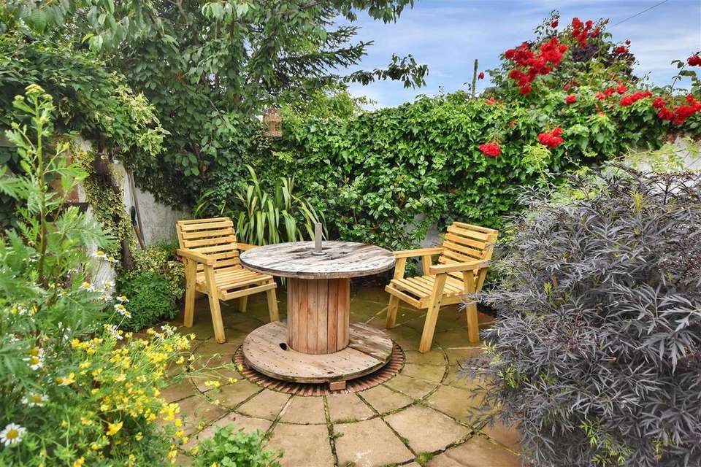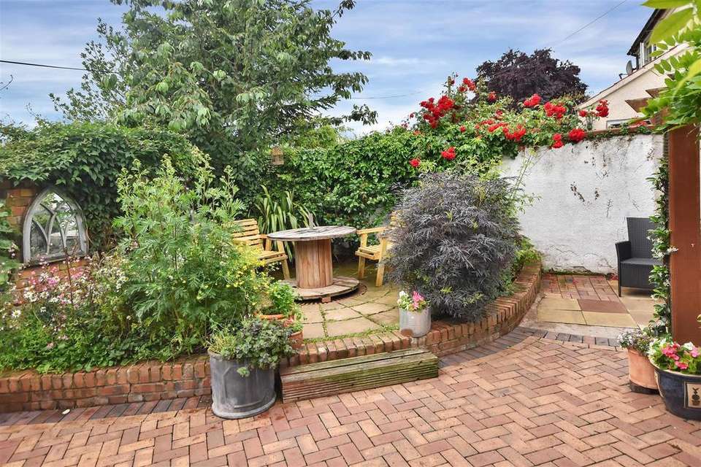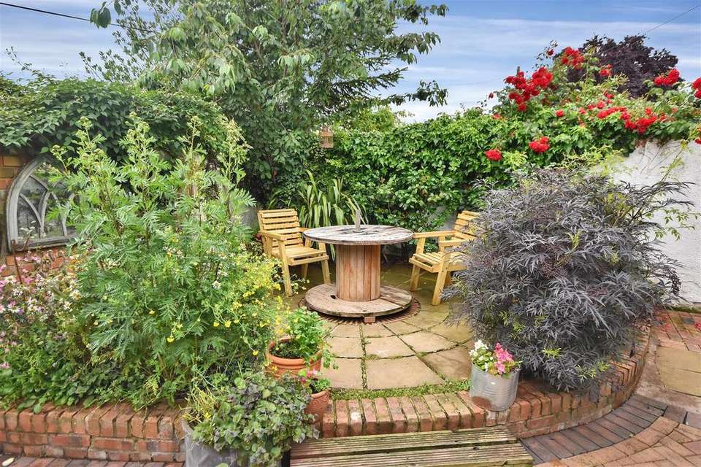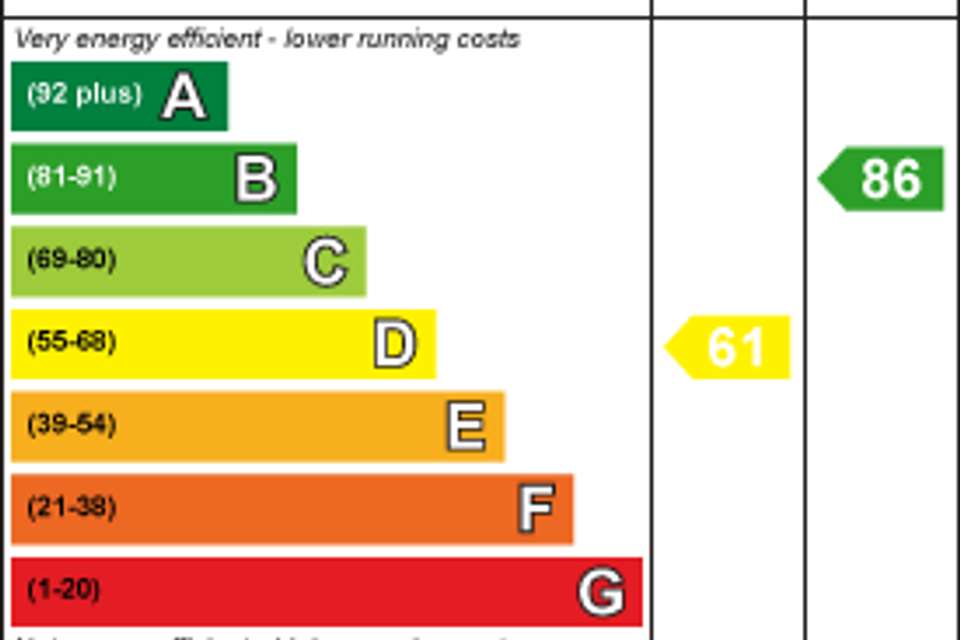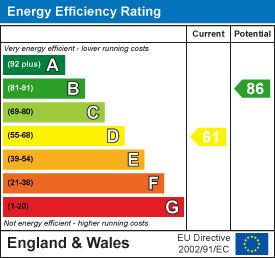2 bedroom link-detached house for sale
Main Street, Shelton, Newarkdetached house
bedrooms
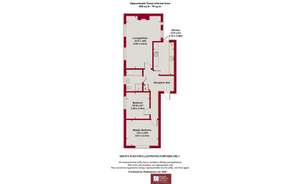
Property photos

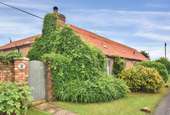
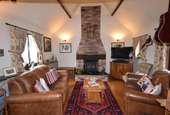
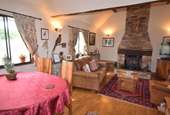
+12
Property description
Field Barn is a delightful 2 bedroomed barn conversion offering living accommodation with charm and character situated in a rural location on the edge of Shelton village with views of the surrounding countryside. Ideal for a professional couple or for those looking to downsize from a larger home or holiday home.
The living accommodation offers an oil fired central heating system and UPVC double glazed windows throughout.
The accommodation comprises; spacious entrance hall with cloaks area and built in cupboard, a 21' open plan lounge and dining room with vaulted ceiling and exposed Queens post truss. Brick fireplace with multi-fuel stove. The kitchen is fitted with a range of hand made painted pine kitchen units and has a new oak stable door giving access to the rear courtyard garden. The bathroom has a traditional suite including a roll top bath and separate shower cubicle. There are 2 double bedrooms and a ladder gives access to an attic storage room.
Outside a block paved driveway provides off road parking for up to 4 cars and a flagstone path leading to the front door. There is an enclosed south facing courtyard style garden which has patio terraces and storage sheds. Viewing is highly recommended.
Shelton is a charming village situated within commuting distance of Newark, Nottingham and Bingham. Although quite small, the village is steeped in history with the Norman Church of St. Mary and William Warburton and a royalist cavalier buried here in 1669. Local landmarks include some fine period houses and cottages. Amenities include Kingfisher Lodge situated at the nearby Portland Fishing Lakes and open 7 days a week for food and drink. The area is rural in character, whilst convenient for commuting to Newark and Nottingham. There are rail services from Elton (3 miles) to Nottingham, Newark and Lincoln. Main East coast railway trains run from Newark Northgate and Grantham stations to King's Cross, Leeds and Edinburgh. Access points to the A1 and A46 are within a short driving distance. The nearby village of Elston has a primary school, community shop and a recently refurbished public house.
The property is constructed of brick elevations under a tiled roof covering and in additional to the original barn a modern extension was built to accommodate the bedrooms in 1990. The living accommodation can be further described as follows:-
Entrance Hall - 1.68m x 1.40m (5'6 x 4'7 ) - Entrance door, terracotta style tiled floor in the entrance area and solid oak flooring in the reception hall. Built in double cupboard with pine doors.
Lounge/Dining Room - 6.48m x 4.39m narrowing to 3.43m (21'3 x 14'5 nar - Open plan and has in part a vaulted ceiling with exposed beams and Queens post truss. Two brick built arched reveals which were former feed troughs, brick built fireplace and chimney breast with raised hearth and stone tops housing a Heritage Hunter multi-fuel stove. Solid oak flooring, radiator and two UPVC windows to the front elevation with secondary glazing, wood double glazed window and picture window to the rear elevation.
Kitchen - 4.45m x 2.49m (14'7 x 8'2 ) - Floor mounted oil fired central heating boiler, terracotta style floor tiling, hand made painted pine kitchen units incorporating base cupboards and drawers with solid wood block work surfaces over, Belfast sink with hot and cold taps, tiled splash backs, plumbing and space for washing machine and slimline dishwasher. Larder cupboard and space for a tall fridge freezer. Wall mounted cupboards with strip lighting underneath, integrated appliances include electric ceramic hob and electric oven. New double glazed oak stable style door gives access to the south facing courtyard garden.
Bathroom - 2.84m x 2.03m (9'4 x 6'8 ) - UPVC double glazed window to the rear elevation, stone window sill, radiator, part tiled walls, vinyl flooring, traditional style white suite includes a roll top claw leg slipper bath with traditional style chrome mixer tap and shower attachment, pedestal wash hand basin, Charlotte high suite WC, shower cubicle with tiling to the walls, screen door and wall mounted brass Britannia shower fitting over. LED ceiling lights and extractor fan.
Inner Hall - 3.48m x 0.94m (11'5 x 3'1 ) - With solid oak flooring. Connecting to the bedrooms. Wooden double glazed window to the rear elevation, double panelled radiator, wall mounted pine cupboard housing electric meter and fuse board.
Bedroom One - 3.99m x 3.12m (13'1 x 10'3 ) - With UPVC double glazed window to the side elevation with secondary glazing, radiator.
Bedroom Two - 3.18m x 2.92m (10'5 x 9'7 ) - UPVC double glazed window to the front elevation, laminate floor covering, fibre broadband point, loft access hatch and ladder.
Attic Room - 4.42m x 1.68m (14'6 x 5'6 ) - Plaster boards to the walls and ceiling vaulting. Carpet flooring, access door to the remaining roof space.
Outside - On the north side of the property there is a block paved driveway with parking for up to 4 cars. A long flagstone path leads to the front door, there is an area set out as a rockery planted with shrubs. Hawthorn hedge along the front boundary, picket fence and conifer screen to the rear boundary allowing some privacy to the enclosure.
The the rear of the property there is an enclosed south facing courtyard style garden with brick built walls and wooden entrance gate. The wall continues along the side boundary. Patio areas include a block paved area, paved terrace with pergola over and a raised circular design paved terrace. A paved area leads to the rear entrance door and there is a timber garden shed with power and light. Oil storage tank.
This pleasant enclosed courtyard garden offers a private and secure al-fresco entertaining area.
Front Of The Property -
Rear Of The Property -
Furnishings - All furnishings are available by separate negotiation.
Services - Mains water and electricity are connected to the property. Drainage is by a Klargester septic tank. The central heating system is oil fired. Super fast broadband to the house.
Tenure - The property is freehold.
Possession - Vacant possession will be given on completion.
Mortgage - Mortgage advice is available through our Mortgage Adviser. Your home is at risk if you do not keep up repayments on a mortgage or other loan secured on it.
Viewing - Strictly by appointment with the selling agents.
Directional Note - Continue through Shelton village in the direction of Thoroton and the property is located on the right hand side in approximately half a mile. Use postcode NG23 5JL for sat nav.
The living accommodation offers an oil fired central heating system and UPVC double glazed windows throughout.
The accommodation comprises; spacious entrance hall with cloaks area and built in cupboard, a 21' open plan lounge and dining room with vaulted ceiling and exposed Queens post truss. Brick fireplace with multi-fuel stove. The kitchen is fitted with a range of hand made painted pine kitchen units and has a new oak stable door giving access to the rear courtyard garden. The bathroom has a traditional suite including a roll top bath and separate shower cubicle. There are 2 double bedrooms and a ladder gives access to an attic storage room.
Outside a block paved driveway provides off road parking for up to 4 cars and a flagstone path leading to the front door. There is an enclosed south facing courtyard style garden which has patio terraces and storage sheds. Viewing is highly recommended.
Shelton is a charming village situated within commuting distance of Newark, Nottingham and Bingham. Although quite small, the village is steeped in history with the Norman Church of St. Mary and William Warburton and a royalist cavalier buried here in 1669. Local landmarks include some fine period houses and cottages. Amenities include Kingfisher Lodge situated at the nearby Portland Fishing Lakes and open 7 days a week for food and drink. The area is rural in character, whilst convenient for commuting to Newark and Nottingham. There are rail services from Elton (3 miles) to Nottingham, Newark and Lincoln. Main East coast railway trains run from Newark Northgate and Grantham stations to King's Cross, Leeds and Edinburgh. Access points to the A1 and A46 are within a short driving distance. The nearby village of Elston has a primary school, community shop and a recently refurbished public house.
The property is constructed of brick elevations under a tiled roof covering and in additional to the original barn a modern extension was built to accommodate the bedrooms in 1990. The living accommodation can be further described as follows:-
Entrance Hall - 1.68m x 1.40m (5'6 x 4'7 ) - Entrance door, terracotta style tiled floor in the entrance area and solid oak flooring in the reception hall. Built in double cupboard with pine doors.
Lounge/Dining Room - 6.48m x 4.39m narrowing to 3.43m (21'3 x 14'5 nar - Open plan and has in part a vaulted ceiling with exposed beams and Queens post truss. Two brick built arched reveals which were former feed troughs, brick built fireplace and chimney breast with raised hearth and stone tops housing a Heritage Hunter multi-fuel stove. Solid oak flooring, radiator and two UPVC windows to the front elevation with secondary glazing, wood double glazed window and picture window to the rear elevation.
Kitchen - 4.45m x 2.49m (14'7 x 8'2 ) - Floor mounted oil fired central heating boiler, terracotta style floor tiling, hand made painted pine kitchen units incorporating base cupboards and drawers with solid wood block work surfaces over, Belfast sink with hot and cold taps, tiled splash backs, plumbing and space for washing machine and slimline dishwasher. Larder cupboard and space for a tall fridge freezer. Wall mounted cupboards with strip lighting underneath, integrated appliances include electric ceramic hob and electric oven. New double glazed oak stable style door gives access to the south facing courtyard garden.
Bathroom - 2.84m x 2.03m (9'4 x 6'8 ) - UPVC double glazed window to the rear elevation, stone window sill, radiator, part tiled walls, vinyl flooring, traditional style white suite includes a roll top claw leg slipper bath with traditional style chrome mixer tap and shower attachment, pedestal wash hand basin, Charlotte high suite WC, shower cubicle with tiling to the walls, screen door and wall mounted brass Britannia shower fitting over. LED ceiling lights and extractor fan.
Inner Hall - 3.48m x 0.94m (11'5 x 3'1 ) - With solid oak flooring. Connecting to the bedrooms. Wooden double glazed window to the rear elevation, double panelled radiator, wall mounted pine cupboard housing electric meter and fuse board.
Bedroom One - 3.99m x 3.12m (13'1 x 10'3 ) - With UPVC double glazed window to the side elevation with secondary glazing, radiator.
Bedroom Two - 3.18m x 2.92m (10'5 x 9'7 ) - UPVC double glazed window to the front elevation, laminate floor covering, fibre broadband point, loft access hatch and ladder.
Attic Room - 4.42m x 1.68m (14'6 x 5'6 ) - Plaster boards to the walls and ceiling vaulting. Carpet flooring, access door to the remaining roof space.
Outside - On the north side of the property there is a block paved driveway with parking for up to 4 cars. A long flagstone path leads to the front door, there is an area set out as a rockery planted with shrubs. Hawthorn hedge along the front boundary, picket fence and conifer screen to the rear boundary allowing some privacy to the enclosure.
The the rear of the property there is an enclosed south facing courtyard style garden with brick built walls and wooden entrance gate. The wall continues along the side boundary. Patio areas include a block paved area, paved terrace with pergola over and a raised circular design paved terrace. A paved area leads to the rear entrance door and there is a timber garden shed with power and light. Oil storage tank.
This pleasant enclosed courtyard garden offers a private and secure al-fresco entertaining area.
Front Of The Property -
Rear Of The Property -
Furnishings - All furnishings are available by separate negotiation.
Services - Mains water and electricity are connected to the property. Drainage is by a Klargester septic tank. The central heating system is oil fired. Super fast broadband to the house.
Tenure - The property is freehold.
Possession - Vacant possession will be given on completion.
Mortgage - Mortgage advice is available through our Mortgage Adviser. Your home is at risk if you do not keep up repayments on a mortgage or other loan secured on it.
Viewing - Strictly by appointment with the selling agents.
Directional Note - Continue through Shelton village in the direction of Thoroton and the property is located on the right hand side in approximately half a mile. Use postcode NG23 5JL for sat nav.
Council tax
First listed
Over a month agoEnergy Performance Certificate
Main Street, Shelton, Newark
Placebuzz mortgage repayment calculator
Monthly repayment
The Est. Mortgage is for a 25 years repayment mortgage based on a 10% deposit and a 5.5% annual interest. It is only intended as a guide. Make sure you obtain accurate figures from your lender before committing to any mortgage. Your home may be repossessed if you do not keep up repayments on a mortgage.
Main Street, Shelton, Newark - Streetview
DISCLAIMER: Property descriptions and related information displayed on this page are marketing materials provided by Richard Watkinson & Partners - Kirk Gate. Placebuzz does not warrant or accept any responsibility for the accuracy or completeness of the property descriptions or related information provided here and they do not constitute property particulars. Please contact Richard Watkinson & Partners - Kirk Gate for full details and further information.





