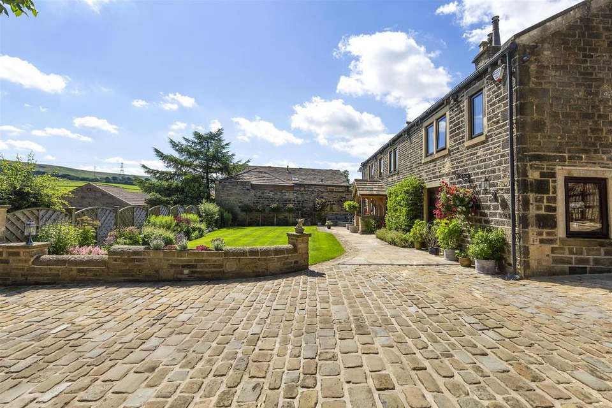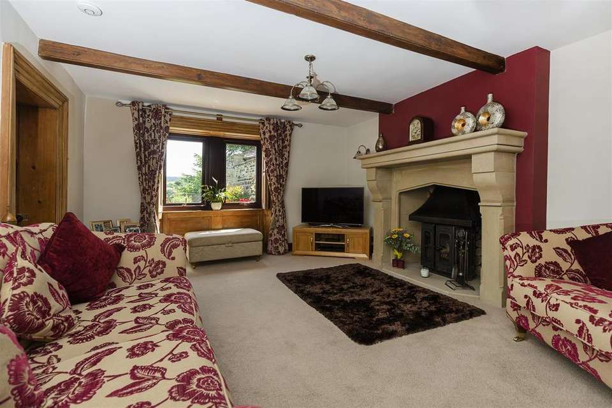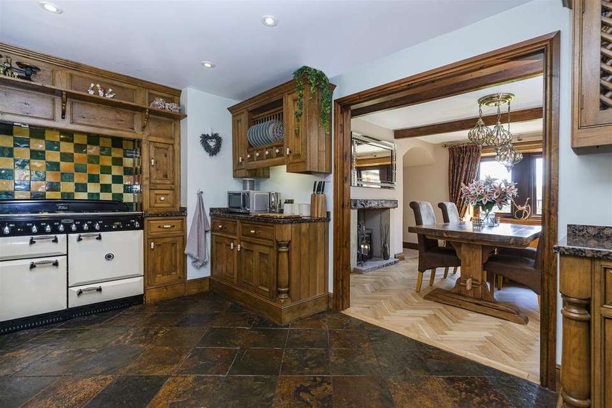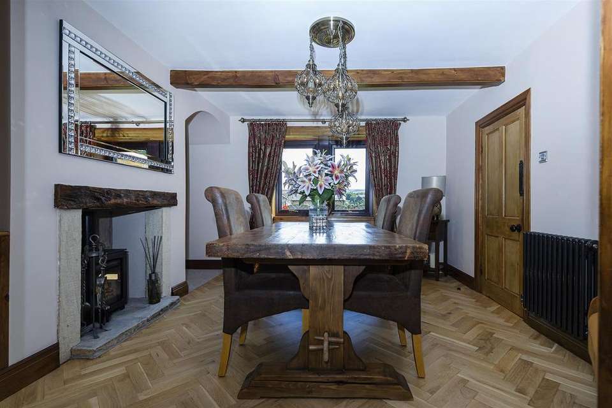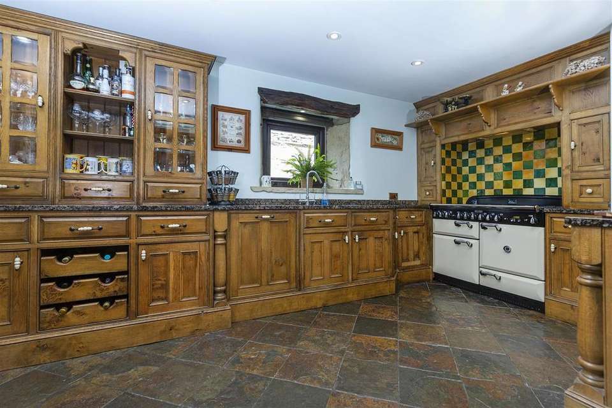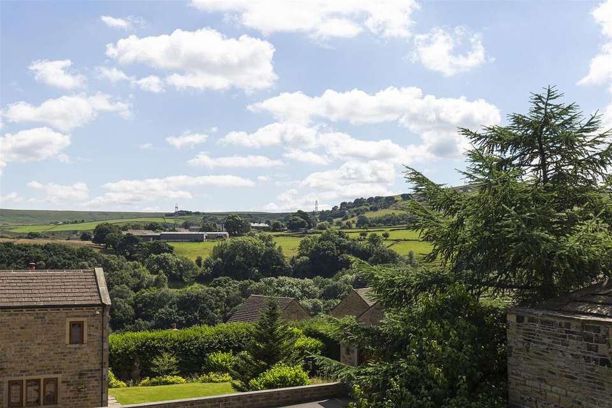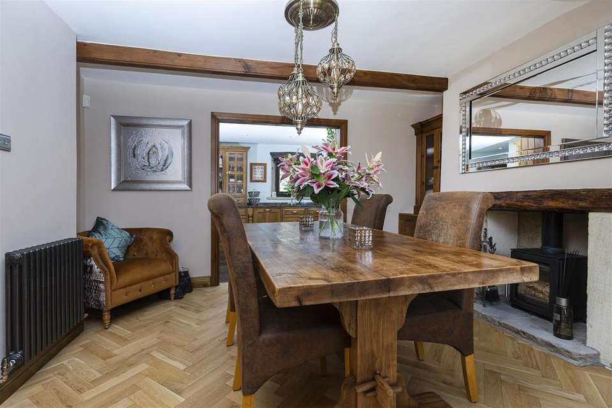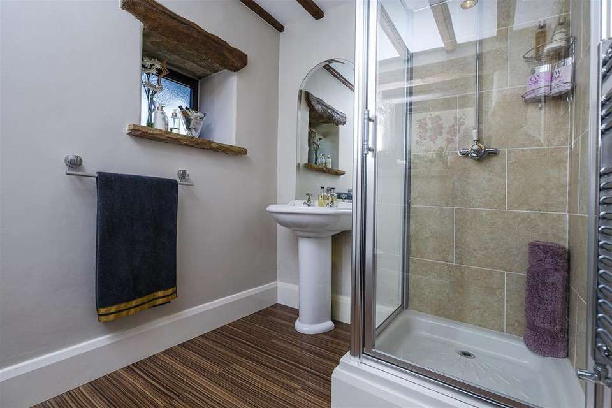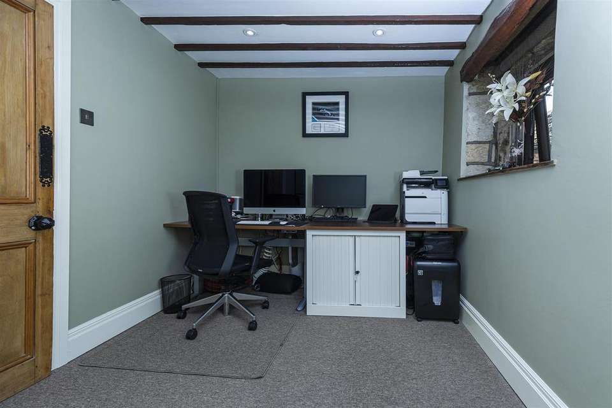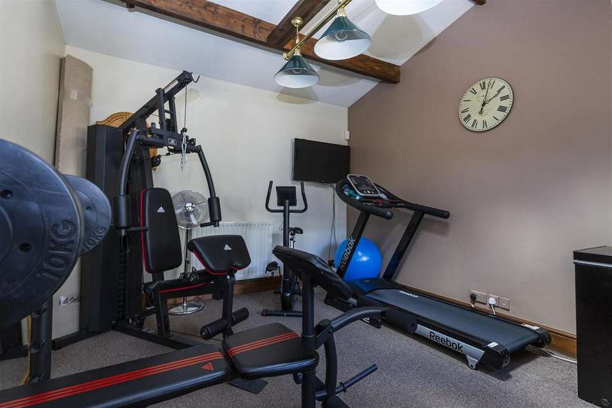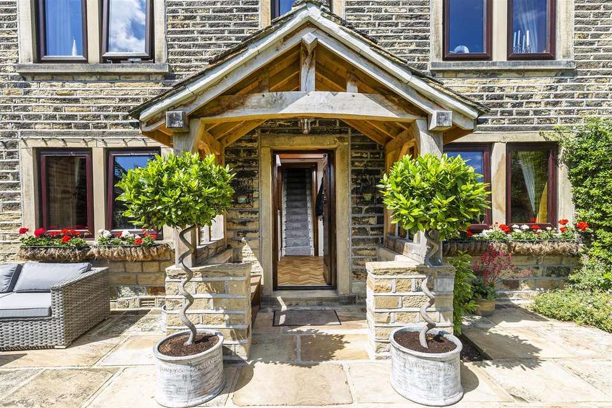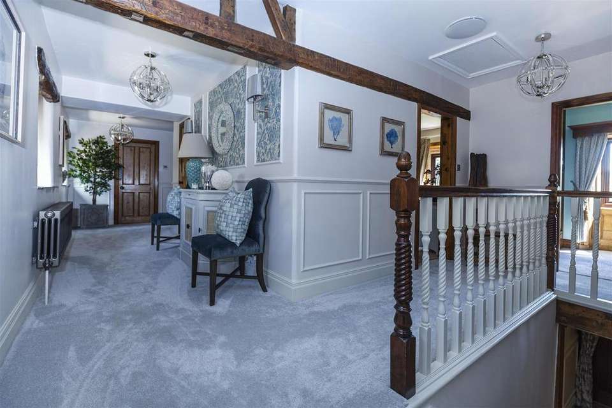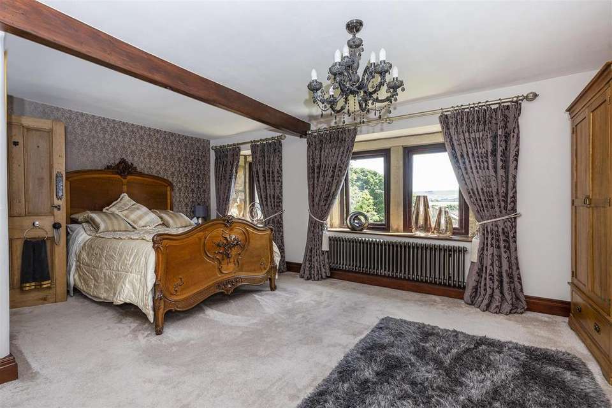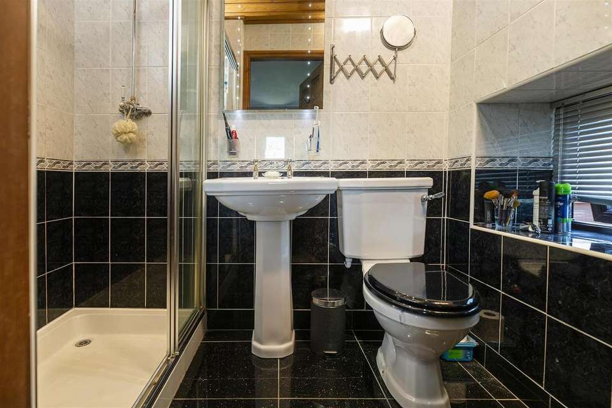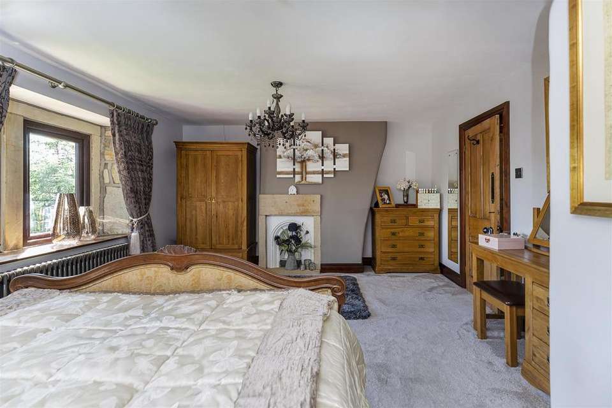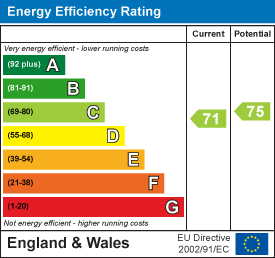5 bedroom detached house for sale
Old Stones House, Rochdale Road, Rippondendetached house
bedrooms
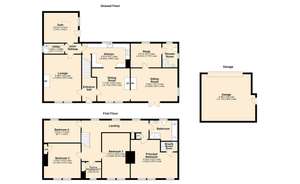
Property photos

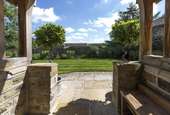
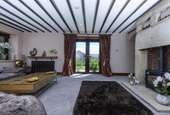
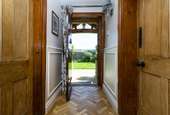
+16
Property description
Old Stones House is a delightful stone built detached home providing characterful accommodation over two floors with generous well-manicured gardens, detached garage and gated cobbled driveway providing ample off street parking. Ideally situated for local amenities within Ripponden Village including the doctors surgery, both primary and secondary schools along with excellent access to the M62 motorway network. Enjoying far reaching views across the Ryburn Valley, this home would be of particular interest for those looking for a unique family home.
Internally the property briefly comprises; entrance hall, sitting room, utility, home gym, kitchen, dining room, lounge, study and shower room to the ground floor. House bathroom and five bedrooms to the first floor with the principal bedroom benefiting from an ensuite shower room.
Location - The property is within walking distance to Ripponden which is now regarded as one of Calderdales premier locations being close to the M62 network accessing both Leeds and Manchester. The centre of Ripponden benefits from many fine eateries, bars, health centre, pharmacy, library and shops yet still remains close to superb open countryside. There is a supermarket and railway station nearby in Sowerby Bridge. There are good local schools in the surrounding area.
General Information - The main timber and panelled entrance door leads into the entrance hall with herringbone parquet flooring, decorative wall panelling and exposed beams. Leading through to the well-presented sitting room with mullion windows to the front elevation, exposed beams and multifuel stove set within a limestone surround providing an ideal place to relax. An inner hallway off the sitting room provides access into the utility room, which benefits from plumbing for a washing machine and space for a dryer, and the home gym which offers the purchaser an adaptable space and has an external door leading out onto the rear seating area. The kitchen boasts an extensive range of Pippy Oak fitted base, drawer and eye level units with contrasting granite worksurfaces with undermounted stainless steel sink with mixer tap, polished slate tiled flooring, window to the rear elevation, inset ceiling spotlights and space for a freestanding fridge/freezer. Integral appliances include dishwasher, six ring dual fuel rangemaster and overhead extractor hood. An open doorway off the kitchen leads through to the dining room with herringbone parquet flooring, exposed beams, mullion windows to the front elevation and wood burning stove set within a stone hearth with timber mantle. The heart of this home is the fantastic lounge with a multifuel stove set within a stone hearth and surround, exposed beams, inset ceiling spotlights, window to the side elevation and patio doors to the front leading out into the gardens creating an ideal space for summer evenings entertaining family and friends. Positioned off the lounge is the study with exposed beams, inset ceiling spotlights and window to the rear elevation, offering those looking to work from home the perfect space to create a separate workspace. Completing the ground floor accommodation is the downstairs shower room having a three piece suite comprising; low flush WC, wash hand basin, glass door shower cubicle, laminate wood effect flooring, tiled splashbacks, frosted windows, exposed beams, inset ceiling spotlights and chrome ladder heated towel rail.
An open staircase from the entrance hall, creates a feeling of space leading to the first floor landing, with feature wall panelling, three windows to the rear providing ample natural daylight, exposed beams, two storage cupboards one housing the hot water cylinder and loft access which our vendor has advised is boarded out and used for storage. The generous principal bedroom benefits from a feature cast iron fireplace, exposed beams and mullion windows to the front elevation enjoying views across the gardens. The ensuite shower room to the Principal bedroom benefits from a three piece comprising; glass sliding door shower, wash hand basin, WC, tiled flooring and splashbacks, feature vertical radiator, inset ceiling spotlights and window to the side elevation. Three further double bedrooms are positioned off the landing with the fifth bedroom currently being used as a dressing room with fitted wardrobe space and open hanging and shelving. Completing the first floor accommodation is the house bathroom having a four piece suite comprising; timber panelled bath with central mixer tap with mirrored splashback, WC, wash hand basin, glass sliding door shower, tiled flooring and splashbacks, exposed beams, inset ceiling spotlights and frosted window to the rear elevation.
Externals - A timber and iron electric gateway provides access onto the generous cobbled driveway leading to the detached garage with electric up and over door, uPVC side door and power points. Boasting a well-manicured lawn area to the front elevation with paved patio area bordered by mature shrubs and well stocked flower beds creating an ideal area for entertaining, barbequing and al-fresco dining. The property also enjoys a tarmacadam seating area to the rear elevation with log store.
Directions - Proceed out of Halifax Town Centre up King Cross Road following the signs for Sowerby Bridge. At the King Cross Junction continue on Rochdale Road which leads directly through Sowerby Bridge and Triangle. Continue to the traffic lights at Ripponden and take the right hand fork towards Rochdale (A58). Proceed up Rochdale Road past The Butchers Arms proceed forward passing Stone Methodist Church. Just after the cottage on the left hand side turn left onto a private track. Follow the track until reaching the drive to Old Stones House on the right hand side.
For Satellite Navigation- HX6 4LB
Internally the property briefly comprises; entrance hall, sitting room, utility, home gym, kitchen, dining room, lounge, study and shower room to the ground floor. House bathroom and five bedrooms to the first floor with the principal bedroom benefiting from an ensuite shower room.
Location - The property is within walking distance to Ripponden which is now regarded as one of Calderdales premier locations being close to the M62 network accessing both Leeds and Manchester. The centre of Ripponden benefits from many fine eateries, bars, health centre, pharmacy, library and shops yet still remains close to superb open countryside. There is a supermarket and railway station nearby in Sowerby Bridge. There are good local schools in the surrounding area.
General Information - The main timber and panelled entrance door leads into the entrance hall with herringbone parquet flooring, decorative wall panelling and exposed beams. Leading through to the well-presented sitting room with mullion windows to the front elevation, exposed beams and multifuel stove set within a limestone surround providing an ideal place to relax. An inner hallway off the sitting room provides access into the utility room, which benefits from plumbing for a washing machine and space for a dryer, and the home gym which offers the purchaser an adaptable space and has an external door leading out onto the rear seating area. The kitchen boasts an extensive range of Pippy Oak fitted base, drawer and eye level units with contrasting granite worksurfaces with undermounted stainless steel sink with mixer tap, polished slate tiled flooring, window to the rear elevation, inset ceiling spotlights and space for a freestanding fridge/freezer. Integral appliances include dishwasher, six ring dual fuel rangemaster and overhead extractor hood. An open doorway off the kitchen leads through to the dining room with herringbone parquet flooring, exposed beams, mullion windows to the front elevation and wood burning stove set within a stone hearth with timber mantle. The heart of this home is the fantastic lounge with a multifuel stove set within a stone hearth and surround, exposed beams, inset ceiling spotlights, window to the side elevation and patio doors to the front leading out into the gardens creating an ideal space for summer evenings entertaining family and friends. Positioned off the lounge is the study with exposed beams, inset ceiling spotlights and window to the rear elevation, offering those looking to work from home the perfect space to create a separate workspace. Completing the ground floor accommodation is the downstairs shower room having a three piece suite comprising; low flush WC, wash hand basin, glass door shower cubicle, laminate wood effect flooring, tiled splashbacks, frosted windows, exposed beams, inset ceiling spotlights and chrome ladder heated towel rail.
An open staircase from the entrance hall, creates a feeling of space leading to the first floor landing, with feature wall panelling, three windows to the rear providing ample natural daylight, exposed beams, two storage cupboards one housing the hot water cylinder and loft access which our vendor has advised is boarded out and used for storage. The generous principal bedroom benefits from a feature cast iron fireplace, exposed beams and mullion windows to the front elevation enjoying views across the gardens. The ensuite shower room to the Principal bedroom benefits from a three piece comprising; glass sliding door shower, wash hand basin, WC, tiled flooring and splashbacks, feature vertical radiator, inset ceiling spotlights and window to the side elevation. Three further double bedrooms are positioned off the landing with the fifth bedroom currently being used as a dressing room with fitted wardrobe space and open hanging and shelving. Completing the first floor accommodation is the house bathroom having a four piece suite comprising; timber panelled bath with central mixer tap with mirrored splashback, WC, wash hand basin, glass sliding door shower, tiled flooring and splashbacks, exposed beams, inset ceiling spotlights and frosted window to the rear elevation.
Externals - A timber and iron electric gateway provides access onto the generous cobbled driveway leading to the detached garage with electric up and over door, uPVC side door and power points. Boasting a well-manicured lawn area to the front elevation with paved patio area bordered by mature shrubs and well stocked flower beds creating an ideal area for entertaining, barbequing and al-fresco dining. The property also enjoys a tarmacadam seating area to the rear elevation with log store.
Directions - Proceed out of Halifax Town Centre up King Cross Road following the signs for Sowerby Bridge. At the King Cross Junction continue on Rochdale Road which leads directly through Sowerby Bridge and Triangle. Continue to the traffic lights at Ripponden and take the right hand fork towards Rochdale (A58). Proceed up Rochdale Road past The Butchers Arms proceed forward passing Stone Methodist Church. Just after the cottage on the left hand side turn left onto a private track. Follow the track until reaching the drive to Old Stones House on the right hand side.
For Satellite Navigation- HX6 4LB
Council tax
First listed
Over a month agoEnergy Performance Certificate
Old Stones House, Rochdale Road, Ripponden
Placebuzz mortgage repayment calculator
Monthly repayment
The Est. Mortgage is for a 25 years repayment mortgage based on a 10% deposit and a 5.5% annual interest. It is only intended as a guide. Make sure you obtain accurate figures from your lender before committing to any mortgage. Your home may be repossessed if you do not keep up repayments on a mortgage.
Old Stones House, Rochdale Road, Ripponden - Streetview
DISCLAIMER: Property descriptions and related information displayed on this page are marketing materials provided by Charnock Bates - Halifax. Placebuzz does not warrant or accept any responsibility for the accuracy or completeness of the property descriptions or related information provided here and they do not constitute property particulars. Please contact Charnock Bates - Halifax for full details and further information.





