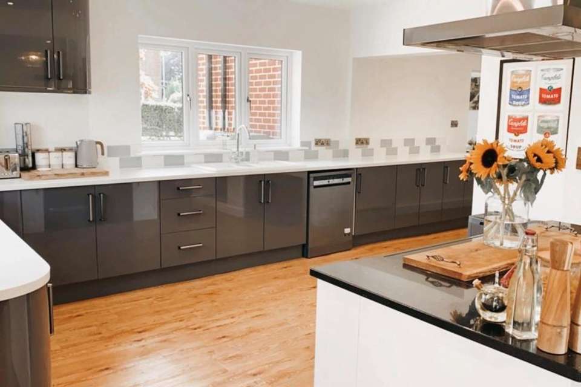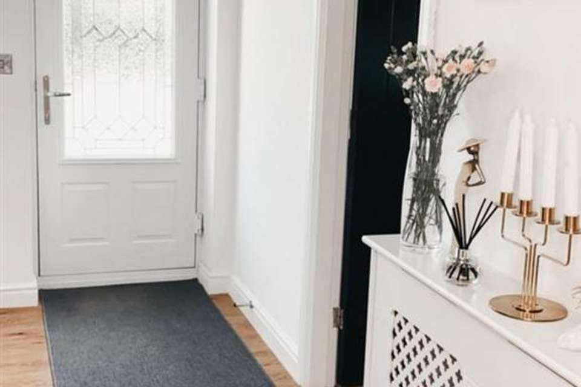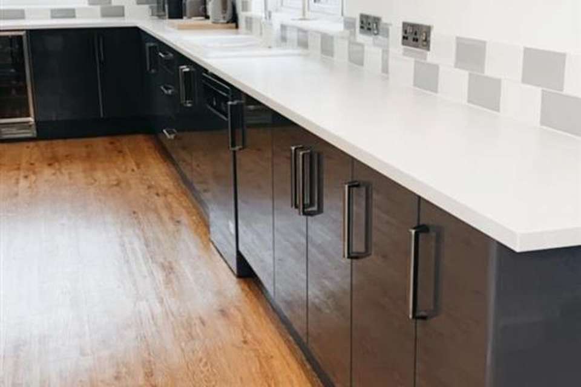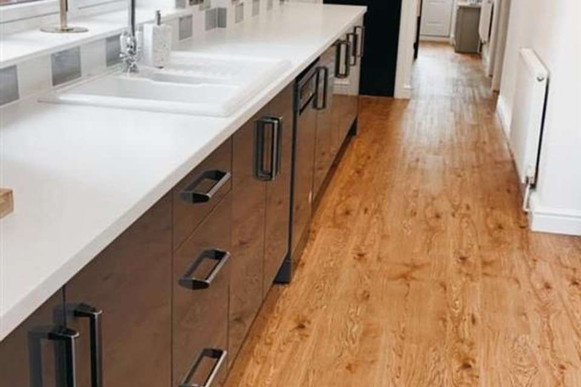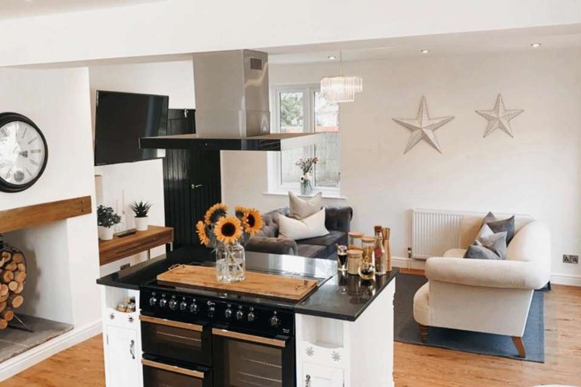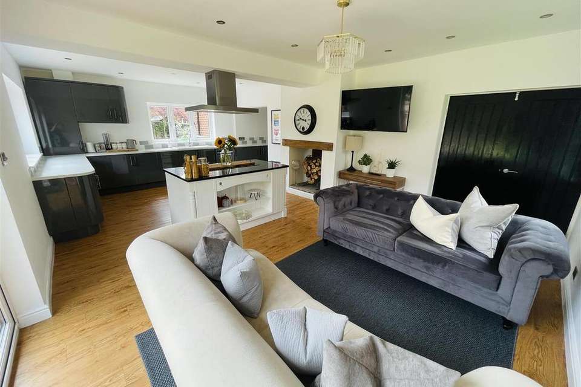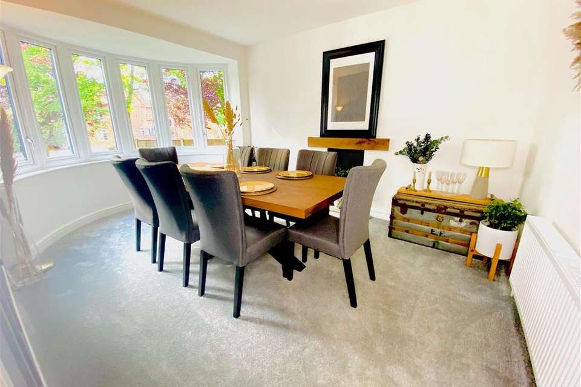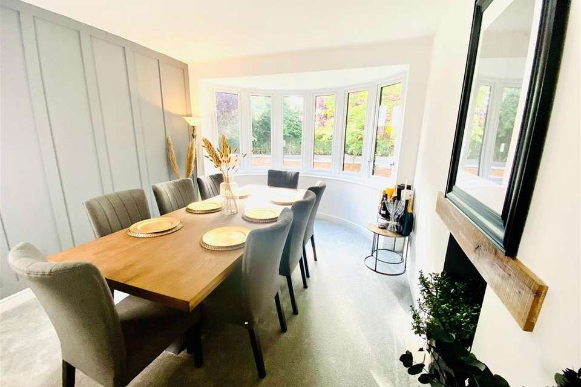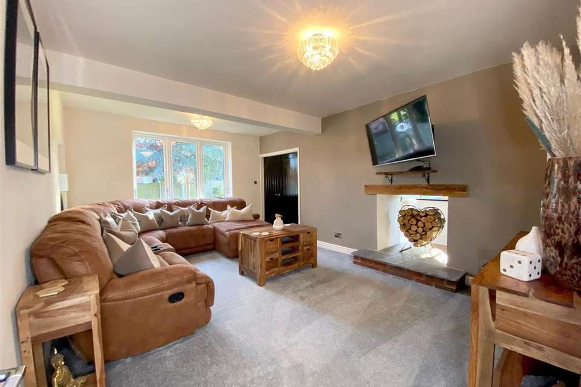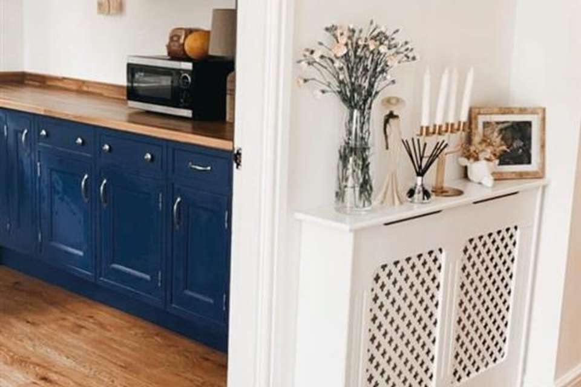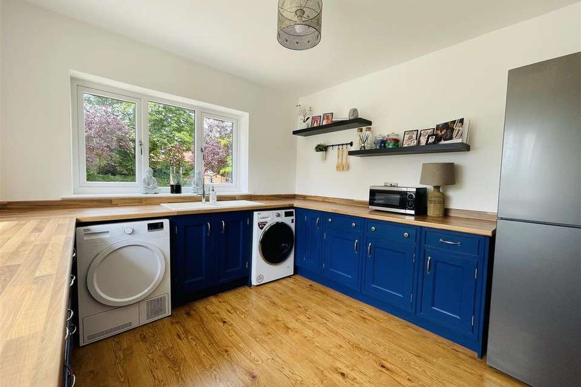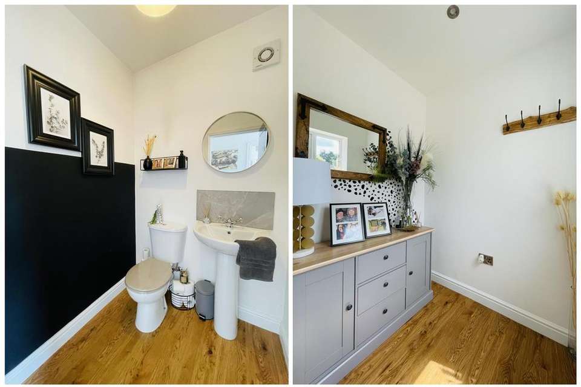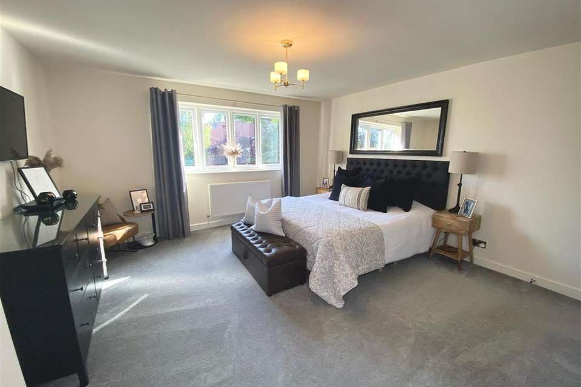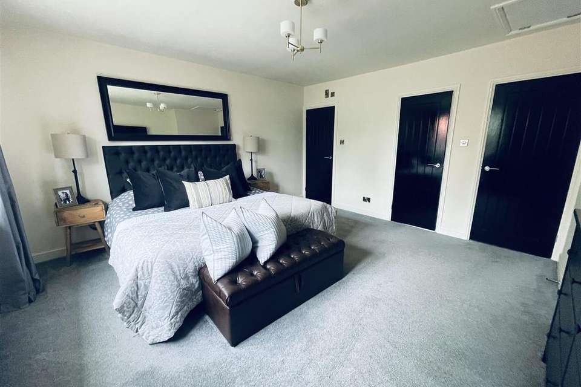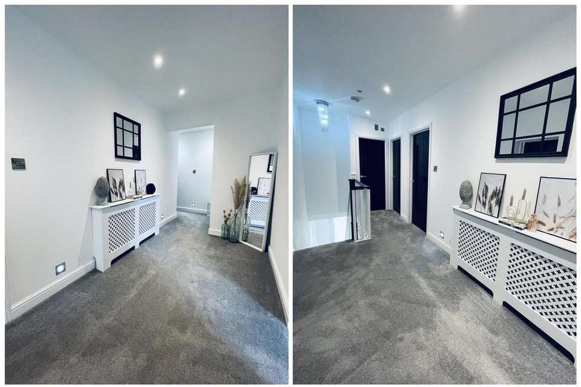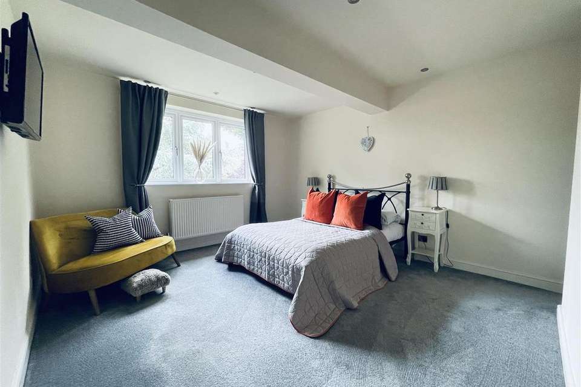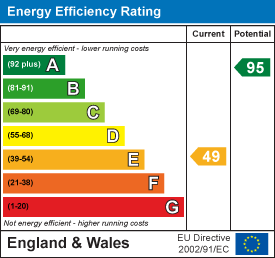4 bedroom detached house for sale
4 BED HOUSE PLUS BUILDING PLOT - Kirklington Road, Bilsthorpedetached house
bedrooms
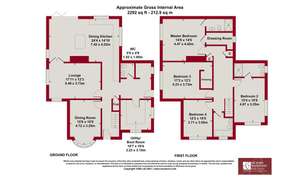
Property photos

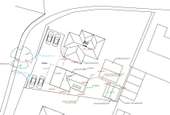
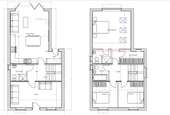
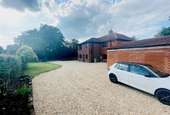
+16
Property description
* A RENOVATED AND EXTENDED DETACHED HOME WITH ADJOINING BUILDING PLOT *
* A FANTASTIC DETACHED HOUSE WITH 2 RECEPTIONS ROOMS, A LARGE LIVING KITCHEN, BOOT ROOM AND GF. W/C, 4 DOUBLE BEDROOMS AND 3 BATH/SHOWER ROOMS * APPROXIMATELY 2,300 SQUARE FEET *
* PLANNING PERMISSION FOR A DETACHED 3 BEDROOM HOUSE EXTENDING TO APPROXIMATELY 1430 SQ FT *
* A LARGER THAN AVERAGE GARDEN OF APPROXIMATELY 0.27 ACRES * SWEEPING LAWNS, A SUBSTANTIAL GRAVELLED DRIVEWAY AND A DOUBLE GARAGE *
* A RENOVATED AND EXTENDED DETACHED HOME WITH ADJOINING BUILDING PLOT *
An exciting opportunity to purchase a fantastic detached house, significantly extended and renovated by the current owners to now provide a spacious detached family sized home extending to approximately 2,300 square feet and including a superb open plan living style kitchen, a large lounge, dining room, boot/utility room and ground floor W/C. To the 1st floor are 4 double bedrooms, the main bathroom and 2 en-suites whilst outside is a larger than average garden, extending to approximately 0.27 acres and including sweeping lawns, a gravelled driveway and a double garage.
In addition to the property, planning permission was granted 2019 for the erection of a detached 2 storey home providing 3 bedrooms and extending to approximately 1430 square feet.
Accommodation - A composite entrance door with decorative glazed panel leads into the reception hall.
Reception Hall - With light oak effect flooring, a central heating radiator, a staircase rising to the first floor with useful understairs storage cupboard. A doorway leads into the side hallway.
Side Hallway - With light oak effect flooring, a central heating radiator, composite door with decorative glazed panel to the side, recessed downlights to ceiling and doors to the ground floor cloakroom and utility/boot room.
Utility/Boot Room - A large multipurpose room fitted with a range of timber base units with cupboards and drawers, walnut effect roll edge worktops and an inset 1 1/2 bowl single drainer sink with mixer tap. Space for appliances including plumbing for a washing machine and UPVC double glazed windows to both the side and front elevations.
Ground Floor W/C - Fitted in white with a modern suite including a close coupled toilet and a pedestal wash basin with mixer tap and tiled splashback. Light oak effect flooring, a central heating radiator and an extractor fan.
Dining Room - A versatile reception room with central heating radiator and a UPVC double glazed bay window to the front elevation.
Lounge - A spacious and well proportioned reception room with central heating radiator, a UPVC double glazed window to both side and front elevations and double doors into the living kitchen.
Living Kitchen - A fantastic open plan living style kitchen, separated into two areas by a large island unit with granite worktop, open shelving and a recess housing the range style cooker with chimney extractor hood over. The kitchen area is fitted with a range of high gloss units in grey tone with quartz worktops, tiled splashbacks and an inset 1 1/2 bowl ceramic sink with swan neck mixer tap plus space for appliances including plumbing for a dishwasher and recess for a wine cooler. There is light oak effect flooring throughout, UPVC double glazed windows to the side elevation and rear elevations and UPVC double glazed bifold doors leading onto the rear garden. There is a central heating radiator and access back to the entrance hall.
First Floor Landing - A spacious first floor landing with central heating radiator, recessed downlights to the ceiling and 2 floor-to-ceiling built-in cupboards with slatted shelving.
Master Bedroom - A large double bedroom with central heating radiator, a UPVC double glazed window to the side elevation, access hatch to the roof space and doors to both the dressing room and the en-suite shower room.
Dressing Room - With plenty of fixed hanging rails, a central heating radiator, recessed downlights to the ceiling and a UPVC double glazed obscured window to the side elevation.
En-Suite Shower Room - Fitted with a close coupled eco-flush toilet, a pedestal wash basin with mixer tap and tiled splashback and a walk-in shower enclosure with tiled walls, low profile shower tray, recessed toiletry niche and a mains shower. Extractor fan, recessed downlights to the ceiling and a chrome towel radiator.
Bedroom Two - A large double bedroom with central heating radiator, a UPVC double glazed window to both the front and side elevations and a door into the en-suite shower room.
Ensuite Shower Room - Fitted in white with a close coupled eco-flash toilet, pedestal wash basin with mixer tap and tiled splashback and a shower enclosure with low profile tray, glazed sliding doors and a mains fed rainfall shower with spray hose. Tiling to splashbacks, a chrome towel radiator, extractor fan, recessed downlights and a UPVC double glazed obscured window to the side elevation.
Bedroom Three - A large double bedroom with central heating radiator, a UPVC double glazed window to the side elevation, recessed downlights to the ceiling and a screened dressing area with fixed hanging rails, shelving and light.
Bedroom Four - A double bedroom with central heating radiator, downlights to the ceiling and a UPVC double glazed window to the front elevation.
Bathroom - Fitted in white with a panel sided bath with hot and cold taps, glazed shower screen and an electric shower. Close coupled toilet, pedestal wash basin with mixer tap and tiled splashback. Chrome towel radiator, extractor fan and downlights to the ceiling.
Gardens - The property occupies a large corner plot extending to approximately 0.27 acres including an extensive gravelled driveway and parking area to the side of the brick built garage (22'2 x 21'1) There are generous lawns to the front, side and rear, the rear being enclosed with timber fencing and including a block paved patio seating area.
Planning Permission - Full planning permission (with conditions) was granted by Newark and Sherwood District Council 25 July 2019 for 1 new detached dwelling. Application No: 19/00754/FUL
Proposed Property - Planning permission is granted for the erection of a 3 bedroom detached home, as follows:
Lounge 6.35m x 3.18m
Hallway and Ground Floor Shower room
Large Dining Kitchen - 6.48m x 4.75m
Utility Room - 1.8m x 1.48m
1st Floor Landing and Bathroom.
Bedroom One - 4.75m x 4.67m with W/in Wardrobe and En-suite
Bedroom Two - 3.13m x 3.18m
Bedroom Three - 3.13m x 3.18m
* A FANTASTIC DETACHED HOUSE WITH 2 RECEPTIONS ROOMS, A LARGE LIVING KITCHEN, BOOT ROOM AND GF. W/C, 4 DOUBLE BEDROOMS AND 3 BATH/SHOWER ROOMS * APPROXIMATELY 2,300 SQUARE FEET *
* PLANNING PERMISSION FOR A DETACHED 3 BEDROOM HOUSE EXTENDING TO APPROXIMATELY 1430 SQ FT *
* A LARGER THAN AVERAGE GARDEN OF APPROXIMATELY 0.27 ACRES * SWEEPING LAWNS, A SUBSTANTIAL GRAVELLED DRIVEWAY AND A DOUBLE GARAGE *
* A RENOVATED AND EXTENDED DETACHED HOME WITH ADJOINING BUILDING PLOT *
An exciting opportunity to purchase a fantastic detached house, significantly extended and renovated by the current owners to now provide a spacious detached family sized home extending to approximately 2,300 square feet and including a superb open plan living style kitchen, a large lounge, dining room, boot/utility room and ground floor W/C. To the 1st floor are 4 double bedrooms, the main bathroom and 2 en-suites whilst outside is a larger than average garden, extending to approximately 0.27 acres and including sweeping lawns, a gravelled driveway and a double garage.
In addition to the property, planning permission was granted 2019 for the erection of a detached 2 storey home providing 3 bedrooms and extending to approximately 1430 square feet.
Accommodation - A composite entrance door with decorative glazed panel leads into the reception hall.
Reception Hall - With light oak effect flooring, a central heating radiator, a staircase rising to the first floor with useful understairs storage cupboard. A doorway leads into the side hallway.
Side Hallway - With light oak effect flooring, a central heating radiator, composite door with decorative glazed panel to the side, recessed downlights to ceiling and doors to the ground floor cloakroom and utility/boot room.
Utility/Boot Room - A large multipurpose room fitted with a range of timber base units with cupboards and drawers, walnut effect roll edge worktops and an inset 1 1/2 bowl single drainer sink with mixer tap. Space for appliances including plumbing for a washing machine and UPVC double glazed windows to both the side and front elevations.
Ground Floor W/C - Fitted in white with a modern suite including a close coupled toilet and a pedestal wash basin with mixer tap and tiled splashback. Light oak effect flooring, a central heating radiator and an extractor fan.
Dining Room - A versatile reception room with central heating radiator and a UPVC double glazed bay window to the front elevation.
Lounge - A spacious and well proportioned reception room with central heating radiator, a UPVC double glazed window to both side and front elevations and double doors into the living kitchen.
Living Kitchen - A fantastic open plan living style kitchen, separated into two areas by a large island unit with granite worktop, open shelving and a recess housing the range style cooker with chimney extractor hood over. The kitchen area is fitted with a range of high gloss units in grey tone with quartz worktops, tiled splashbacks and an inset 1 1/2 bowl ceramic sink with swan neck mixer tap plus space for appliances including plumbing for a dishwasher and recess for a wine cooler. There is light oak effect flooring throughout, UPVC double glazed windows to the side elevation and rear elevations and UPVC double glazed bifold doors leading onto the rear garden. There is a central heating radiator and access back to the entrance hall.
First Floor Landing - A spacious first floor landing with central heating radiator, recessed downlights to the ceiling and 2 floor-to-ceiling built-in cupboards with slatted shelving.
Master Bedroom - A large double bedroom with central heating radiator, a UPVC double glazed window to the side elevation, access hatch to the roof space and doors to both the dressing room and the en-suite shower room.
Dressing Room - With plenty of fixed hanging rails, a central heating radiator, recessed downlights to the ceiling and a UPVC double glazed obscured window to the side elevation.
En-Suite Shower Room - Fitted with a close coupled eco-flush toilet, a pedestal wash basin with mixer tap and tiled splashback and a walk-in shower enclosure with tiled walls, low profile shower tray, recessed toiletry niche and a mains shower. Extractor fan, recessed downlights to the ceiling and a chrome towel radiator.
Bedroom Two - A large double bedroom with central heating radiator, a UPVC double glazed window to both the front and side elevations and a door into the en-suite shower room.
Ensuite Shower Room - Fitted in white with a close coupled eco-flash toilet, pedestal wash basin with mixer tap and tiled splashback and a shower enclosure with low profile tray, glazed sliding doors and a mains fed rainfall shower with spray hose. Tiling to splashbacks, a chrome towel radiator, extractor fan, recessed downlights and a UPVC double glazed obscured window to the side elevation.
Bedroom Three - A large double bedroom with central heating radiator, a UPVC double glazed window to the side elevation, recessed downlights to the ceiling and a screened dressing area with fixed hanging rails, shelving and light.
Bedroom Four - A double bedroom with central heating radiator, downlights to the ceiling and a UPVC double glazed window to the front elevation.
Bathroom - Fitted in white with a panel sided bath with hot and cold taps, glazed shower screen and an electric shower. Close coupled toilet, pedestal wash basin with mixer tap and tiled splashback. Chrome towel radiator, extractor fan and downlights to the ceiling.
Gardens - The property occupies a large corner plot extending to approximately 0.27 acres including an extensive gravelled driveway and parking area to the side of the brick built garage (22'2 x 21'1) There are generous lawns to the front, side and rear, the rear being enclosed with timber fencing and including a block paved patio seating area.
Planning Permission - Full planning permission (with conditions) was granted by Newark and Sherwood District Council 25 July 2019 for 1 new detached dwelling. Application No: 19/00754/FUL
Proposed Property - Planning permission is granted for the erection of a 3 bedroom detached home, as follows:
Lounge 6.35m x 3.18m
Hallway and Ground Floor Shower room
Large Dining Kitchen - 6.48m x 4.75m
Utility Room - 1.8m x 1.48m
1st Floor Landing and Bathroom.
Bedroom One - 4.75m x 4.67m with W/in Wardrobe and En-suite
Bedroom Two - 3.13m x 3.18m
Bedroom Three - 3.13m x 3.18m
Council tax
First listed
Over a month agoEnergy Performance Certificate
4 BED HOUSE PLUS BUILDING PLOT - Kirklington Road, Bilsthorpe
Placebuzz mortgage repayment calculator
Monthly repayment
The Est. Mortgage is for a 25 years repayment mortgage based on a 10% deposit and a 5.5% annual interest. It is only intended as a guide. Make sure you obtain accurate figures from your lender before committing to any mortgage. Your home may be repossessed if you do not keep up repayments on a mortgage.
4 BED HOUSE PLUS BUILDING PLOT - Kirklington Road, Bilsthorpe - Streetview
DISCLAIMER: Property descriptions and related information displayed on this page are marketing materials provided by Richard Watkinson & Partners - Southwell. Placebuzz does not warrant or accept any responsibility for the accuracy or completeness of the property descriptions or related information provided here and they do not constitute property particulars. Please contact Richard Watkinson & Partners - Southwell for full details and further information.





