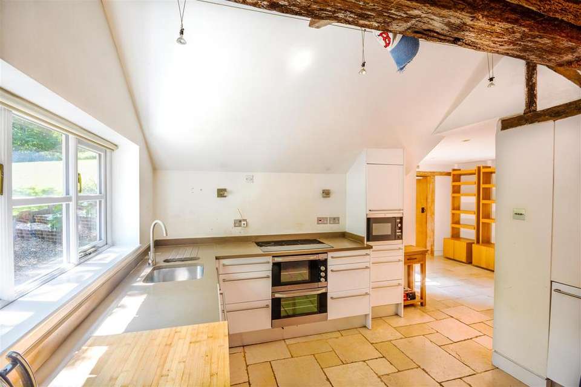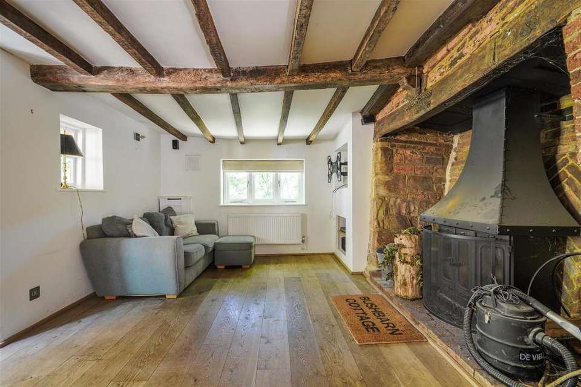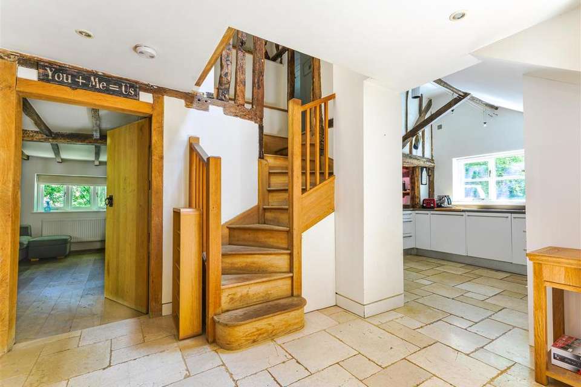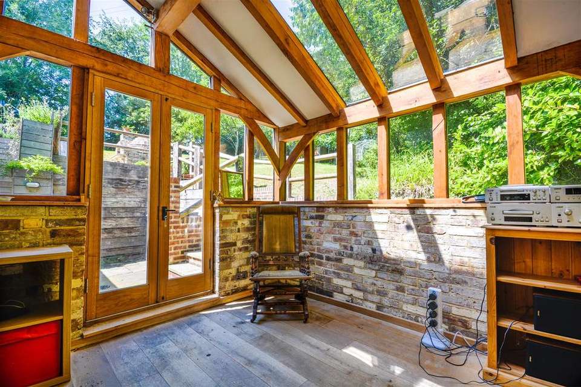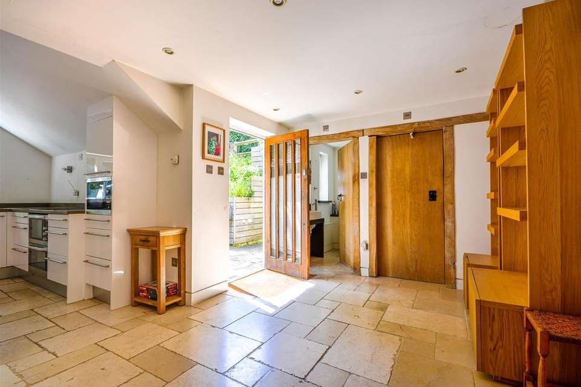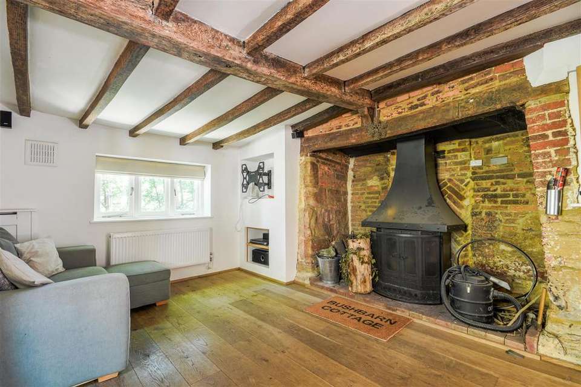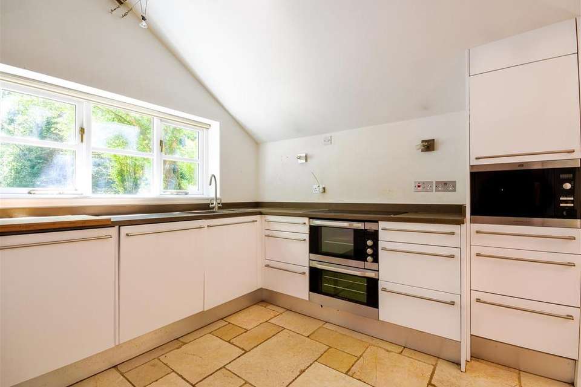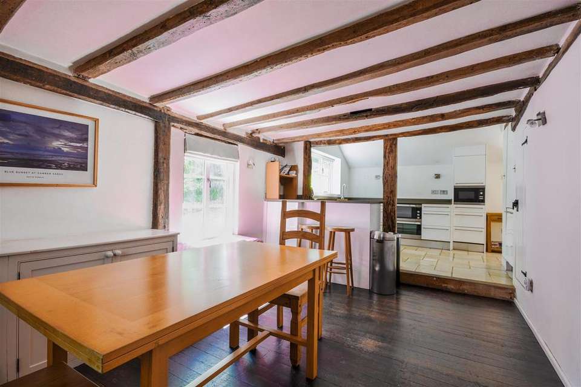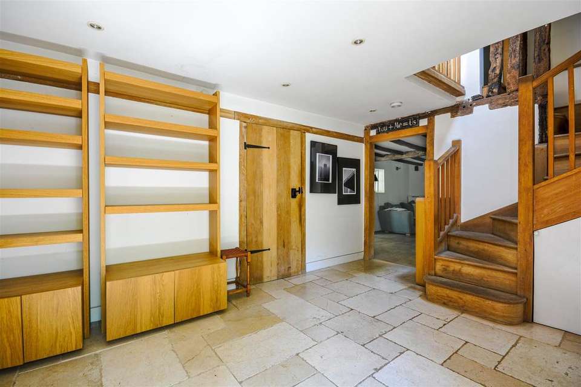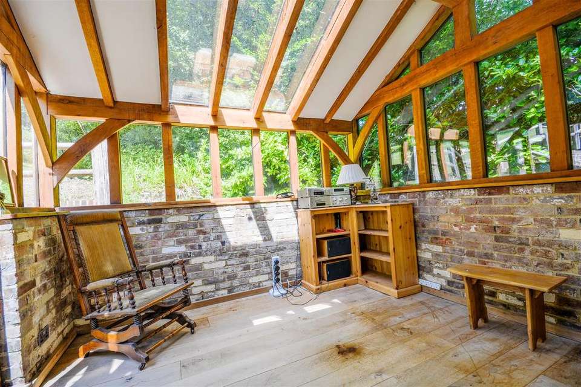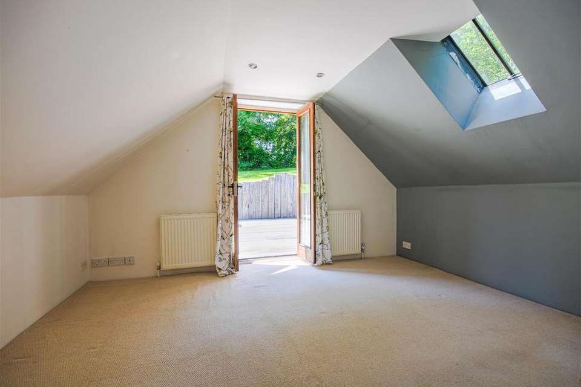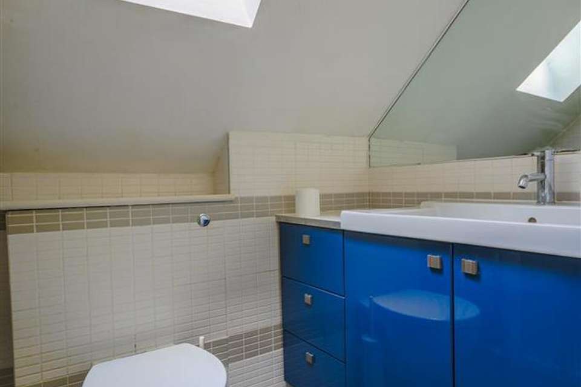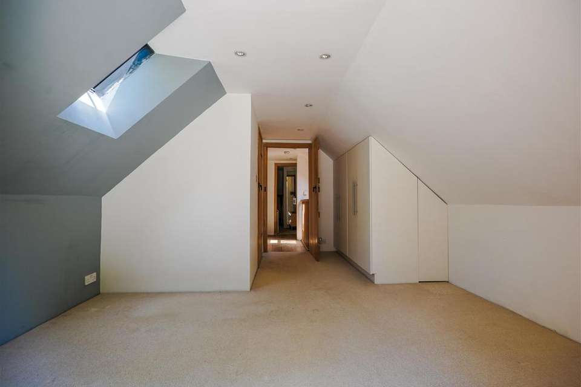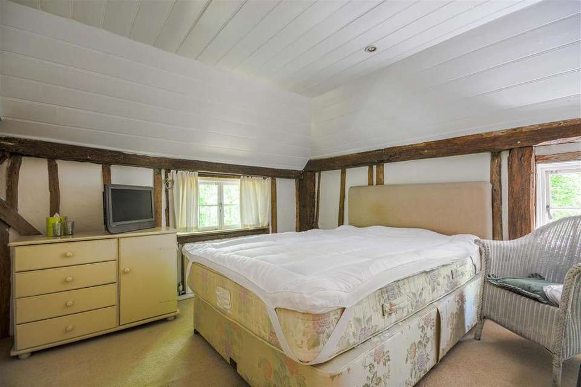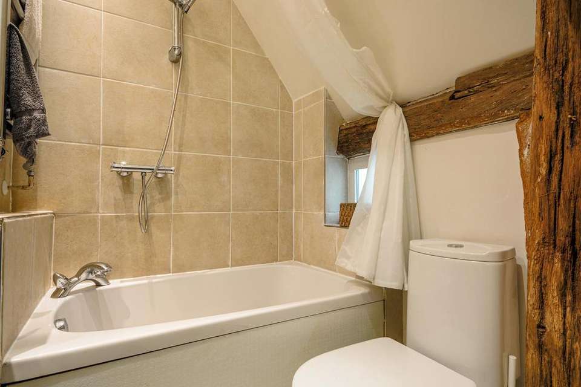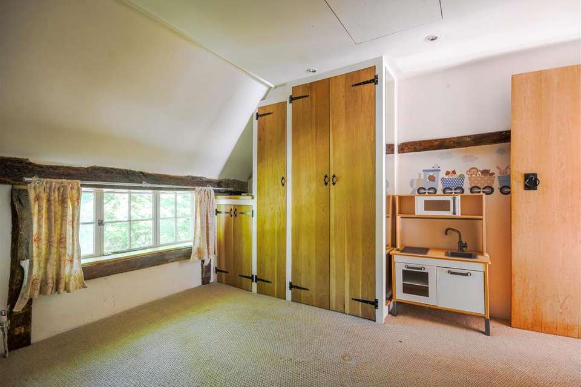3 bedroom detached house for sale
Silverhill, Robertsbridgedetached house
bedrooms
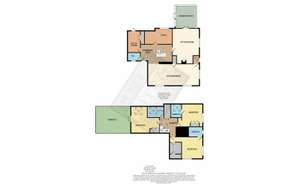
Property photos

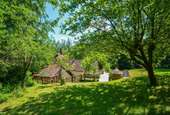
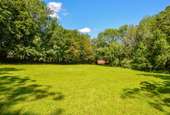
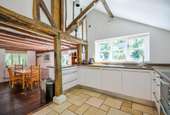
+16
Property description
This impressive detached Grade II Listed home combines the charm and warmth of a period property with exposed beams and inglenook fireplace with a more modern contemporary feel thanks to a semi open plan reception hall/kitchen/dining area.
The property is approached via a private driveway with a Sussex style car barn and is set in beautifully landscaped gardens and grounds extending to approximately 1.5 acres with a large level lawn, orchard and impressive elevated entertaining area that can be accessed directly from the master suite.
The accommodation comprises a stunning reception hall which opens into the semi vaulted kitchen which in-turn opens into the dining room. There is a cosy siting room with a large inglenook fireplace that leads into the conservatory which enjoys an aspect up the garden and has access onto a private courtyard. On the ground floor there is a further study, cloakroom and utility room. A split level landing to the first floor leads to three double bedrooms all with en-suites and either fitted or walk-in wardrobes.
An internal viewing is highly recommended to fully appreciate the outside space on offer and the thoughtfully arranged accommodation in this chain free property.
Property approached via a block paved driveway, which ascends up to the property and becomes a pea shingle drive and widens for parking. Sandstone paving leads to the wooden and double glazed front door with exterior lighting.
Reception Hall - 4.47m x 2.90m (14'8 x 9'6) - Tiled floor with under floor heating, inset ceiling lighting, exposed timbers and opening into the kitchen.
Kitchen - 2.59m x 2.79m extending to 7.54m into dining room - With an open plan aspect onto the reception hall and into the dining room with exposed beam and a semi vaulted ceiling. Fitted with high gloss units, work surface and matching up-turns incorporating a breakfast bar, inset 1 1/2 bowl sink with mixer tap, integral AEG oven and microwave, Smeg electric hob, integral dishwasher and fridge, continuation of the tiled floor with under floor heating, ceiling lighting, wooden glazed window to front aspect and step down into:-
Dining Room - 4.62m x 2.97m (15'2 x 9'9) - Enjoying a dual aspect via wooden glazed windows to the front and the side, wooden flooring, wall mounted lighting, radiator, built-in storage with window seat, wooden latch storage cupboard and door to:-
Side Lobby - With built-in cupboard, lighting and wooden door to side access.
Leading back of the entrance hall:-
Cloakroom - Fitted with a low level concealed w.c, wash and basin with mixer tap, tiled floor, inset ceiling lighting and wooden glazed window to front aspect.
Utility Room - 2.57m x 1.91m (8'5 x 6'3) - Fitted with a extensive range of base and full height cupboards with work surface and matching up-turns, inset circular sink and mixer tap, tiled floor, cupboards housing fridge/freezer, washing machine and tumble dryer, inset ceiling lighting and stable style door with rear access.
Study/Office - 3.48m x 1.42m to the max (11'5 x 4'8 to the max) - Tiled floor with under floor heating wooden glazed window to rear aspect, inset ceiling lighting and built-in shelving.
Sitting Room - 4.65m x 3.28m (15'3 x 10'9) - This charming room has an imposing inglenook fireplace with bressummer beam and wood burning stove, alcove storage, wooden flooring, radiator, wall mounted lighting, exposed timbers and wooden glazed window to side aspect.
Wooden and glazed double doors open into:-
Conservatory/Garden Room - 3.25m x 3.10m (10'8 x 10'2) - This impressive room of oak frame and brick construction is flooded with light via high level glazed panels and a part glazed roof and enjoys an outlook onto the garden and access via double doors onto the rear courtyard, with wooden flooring, ceiling lighting and radiator.
First Floor - Staircase leading up from the reception hall to:-
Split Level Landing - With exposed beams and one way leading directly into bedroom two and the other onto a galleried landing with a large built-in storage cupboard and aspect over into the reception hall, flooded with light via a skylight window.
Bedroom Two - 3.12m x 3.25m (10'3 x 10'8) - Enjoying a dual aspect via wooden glazed windows to the front and the side of the property, inset ceiling lighting, radiator and walk-in wardrobe measuring 7'4 x 5'3 to the maximum with hanging rails and access to the airing cupboard housing the hot water cylinder.
En-Suite - Accessed via a low door frame and fitted with a low level w.c, circular wash hand basin with mixer tap, compact short bath with mixer tap and shower attachment, part tiled walls, heated towel rail, and inset lighting.
Bedroom Three - 3.12m x 3.40m (10'3 x 11'2) - Fitted with wardrobes and cupboard comprising of hanging rails and storage drawers, inset ceiling lighting, radiator, exposed beams, loft hatch access and wooden glazed window to side aspect.
En-Suite Bathroom - Fitted with a concealed low level w.c, vanity wash hand basin with mixer tap and storage cupboard beneath, curved panelled bath with mixer tap and shower over, tiled walls, ceiling lighting, chrome heated towel rail and skylight window.
Bedroom One - 3.73m x 2.90m extending to 4.90m (12'3 x 9'6 exten - Fitted with two double wardrobes and enjoying an aspect and access onto the garden via a set of double doors and a further skylight window, ceiling lighting and radiator.
En-Suite Shower Room - Fitted with a low level w.c, large vanity wash hand basin with mixer tap and storage cupboards and drawers beneath, shower cubicle with concealed controls, part tiled walls, skylight window and inset ceiling lighting.
Outside -
Car Barn - 6.02m x 4.70m (19'9 x 15'5) - Car barn with one open side and the other enclosed with double doors and with eaves storage space.
Garden/Grounds - The substantial garden and grounds extend to approximately 1.5 acres with a stunning elevated landscaped seating area accessed from either side of the property via step and with direct access from the master bedroom. This area is ideal for entertaining with raised planters and a brick built barbecue and pizza oven, with exterior lighting and having created a covered walk way round to the rear of the property and a private courtyard. The lawn garden gently slops up and opens into an orchard with greenhouse and shed, enclosed with mature hedgerow and trees. The garden then extend further to a large level area of lawn and small dappled area of woodland.
Agents Notes - None of the services or appliances mentioned in these sale particulars have been tested.
It should also be noted that measurements quoted are given for guidance only and are approximate and should not be relied upon for any other purpose.
The property is approached via a private driveway with a Sussex style car barn and is set in beautifully landscaped gardens and grounds extending to approximately 1.5 acres with a large level lawn, orchard and impressive elevated entertaining area that can be accessed directly from the master suite.
The accommodation comprises a stunning reception hall which opens into the semi vaulted kitchen which in-turn opens into the dining room. There is a cosy siting room with a large inglenook fireplace that leads into the conservatory which enjoys an aspect up the garden and has access onto a private courtyard. On the ground floor there is a further study, cloakroom and utility room. A split level landing to the first floor leads to three double bedrooms all with en-suites and either fitted or walk-in wardrobes.
An internal viewing is highly recommended to fully appreciate the outside space on offer and the thoughtfully arranged accommodation in this chain free property.
Property approached via a block paved driveway, which ascends up to the property and becomes a pea shingle drive and widens for parking. Sandstone paving leads to the wooden and double glazed front door with exterior lighting.
Reception Hall - 4.47m x 2.90m (14'8 x 9'6) - Tiled floor with under floor heating, inset ceiling lighting, exposed timbers and opening into the kitchen.
Kitchen - 2.59m x 2.79m extending to 7.54m into dining room - With an open plan aspect onto the reception hall and into the dining room with exposed beam and a semi vaulted ceiling. Fitted with high gloss units, work surface and matching up-turns incorporating a breakfast bar, inset 1 1/2 bowl sink with mixer tap, integral AEG oven and microwave, Smeg electric hob, integral dishwasher and fridge, continuation of the tiled floor with under floor heating, ceiling lighting, wooden glazed window to front aspect and step down into:-
Dining Room - 4.62m x 2.97m (15'2 x 9'9) - Enjoying a dual aspect via wooden glazed windows to the front and the side, wooden flooring, wall mounted lighting, radiator, built-in storage with window seat, wooden latch storage cupboard and door to:-
Side Lobby - With built-in cupboard, lighting and wooden door to side access.
Leading back of the entrance hall:-
Cloakroom - Fitted with a low level concealed w.c, wash and basin with mixer tap, tiled floor, inset ceiling lighting and wooden glazed window to front aspect.
Utility Room - 2.57m x 1.91m (8'5 x 6'3) - Fitted with a extensive range of base and full height cupboards with work surface and matching up-turns, inset circular sink and mixer tap, tiled floor, cupboards housing fridge/freezer, washing machine and tumble dryer, inset ceiling lighting and stable style door with rear access.
Study/Office - 3.48m x 1.42m to the max (11'5 x 4'8 to the max) - Tiled floor with under floor heating wooden glazed window to rear aspect, inset ceiling lighting and built-in shelving.
Sitting Room - 4.65m x 3.28m (15'3 x 10'9) - This charming room has an imposing inglenook fireplace with bressummer beam and wood burning stove, alcove storage, wooden flooring, radiator, wall mounted lighting, exposed timbers and wooden glazed window to side aspect.
Wooden and glazed double doors open into:-
Conservatory/Garden Room - 3.25m x 3.10m (10'8 x 10'2) - This impressive room of oak frame and brick construction is flooded with light via high level glazed panels and a part glazed roof and enjoys an outlook onto the garden and access via double doors onto the rear courtyard, with wooden flooring, ceiling lighting and radiator.
First Floor - Staircase leading up from the reception hall to:-
Split Level Landing - With exposed beams and one way leading directly into bedroom two and the other onto a galleried landing with a large built-in storage cupboard and aspect over into the reception hall, flooded with light via a skylight window.
Bedroom Two - 3.12m x 3.25m (10'3 x 10'8) - Enjoying a dual aspect via wooden glazed windows to the front and the side of the property, inset ceiling lighting, radiator and walk-in wardrobe measuring 7'4 x 5'3 to the maximum with hanging rails and access to the airing cupboard housing the hot water cylinder.
En-Suite - Accessed via a low door frame and fitted with a low level w.c, circular wash hand basin with mixer tap, compact short bath with mixer tap and shower attachment, part tiled walls, heated towel rail, and inset lighting.
Bedroom Three - 3.12m x 3.40m (10'3 x 11'2) - Fitted with wardrobes and cupboard comprising of hanging rails and storage drawers, inset ceiling lighting, radiator, exposed beams, loft hatch access and wooden glazed window to side aspect.
En-Suite Bathroom - Fitted with a concealed low level w.c, vanity wash hand basin with mixer tap and storage cupboard beneath, curved panelled bath with mixer tap and shower over, tiled walls, ceiling lighting, chrome heated towel rail and skylight window.
Bedroom One - 3.73m x 2.90m extending to 4.90m (12'3 x 9'6 exten - Fitted with two double wardrobes and enjoying an aspect and access onto the garden via a set of double doors and a further skylight window, ceiling lighting and radiator.
En-Suite Shower Room - Fitted with a low level w.c, large vanity wash hand basin with mixer tap and storage cupboards and drawers beneath, shower cubicle with concealed controls, part tiled walls, skylight window and inset ceiling lighting.
Outside -
Car Barn - 6.02m x 4.70m (19'9 x 15'5) - Car barn with one open side and the other enclosed with double doors and with eaves storage space.
Garden/Grounds - The substantial garden and grounds extend to approximately 1.5 acres with a stunning elevated landscaped seating area accessed from either side of the property via step and with direct access from the master bedroom. This area is ideal for entertaining with raised planters and a brick built barbecue and pizza oven, with exterior lighting and having created a covered walk way round to the rear of the property and a private courtyard. The lawn garden gently slops up and opens into an orchard with greenhouse and shed, enclosed with mature hedgerow and trees. The garden then extend further to a large level area of lawn and small dappled area of woodland.
Agents Notes - None of the services or appliances mentioned in these sale particulars have been tested.
It should also be noted that measurements quoted are given for guidance only and are approximate and should not be relied upon for any other purpose.
Council tax
First listed
Over a month agoSilverhill, Robertsbridge
Placebuzz mortgage repayment calculator
Monthly repayment
The Est. Mortgage is for a 25 years repayment mortgage based on a 10% deposit and a 5.5% annual interest. It is only intended as a guide. Make sure you obtain accurate figures from your lender before committing to any mortgage. Your home may be repossessed if you do not keep up repayments on a mortgage.
Silverhill, Robertsbridge - Streetview
DISCLAIMER: Property descriptions and related information displayed on this page are marketing materials provided by Rush Witt & Wilson - Battle. Placebuzz does not warrant or accept any responsibility for the accuracy or completeness of the property descriptions or related information provided here and they do not constitute property particulars. Please contact Rush Witt & Wilson - Battle for full details and further information.





