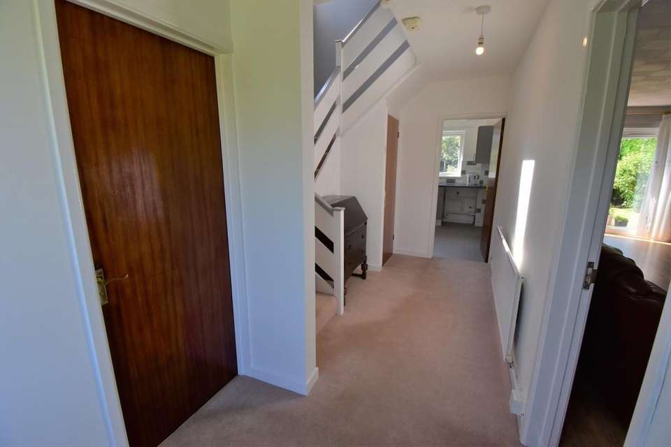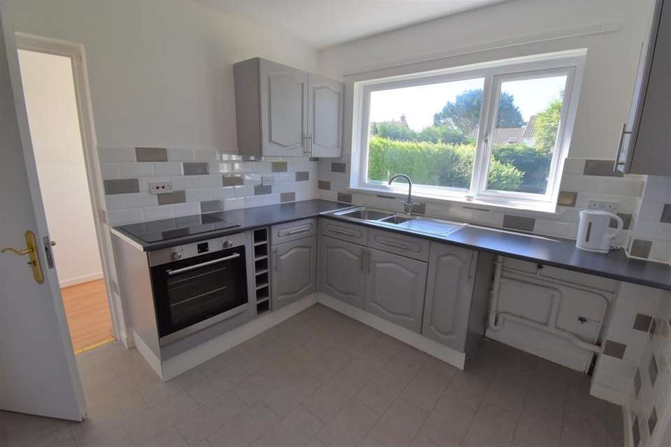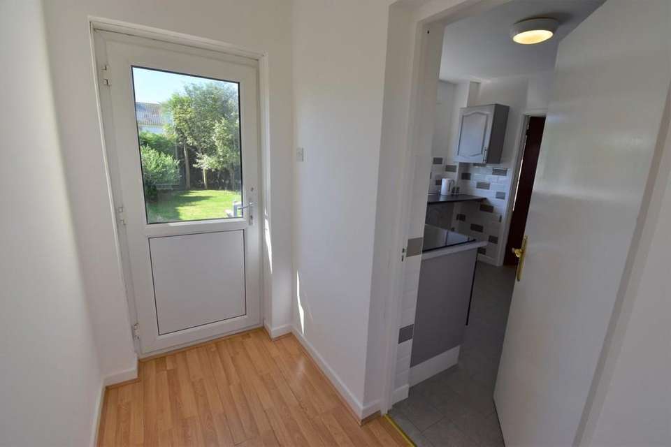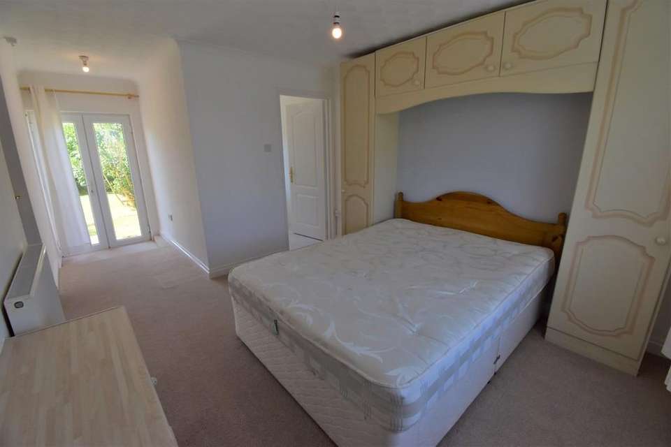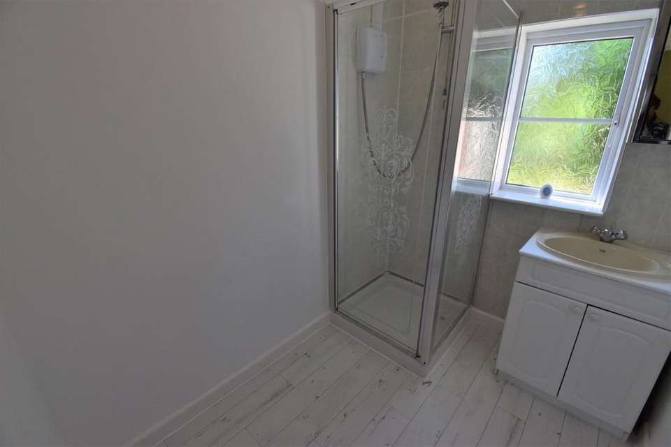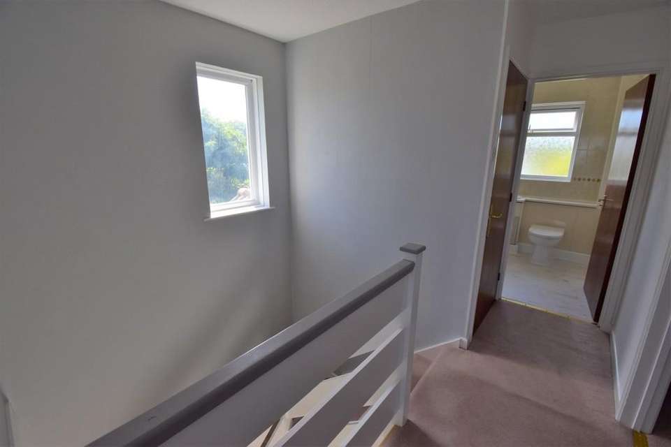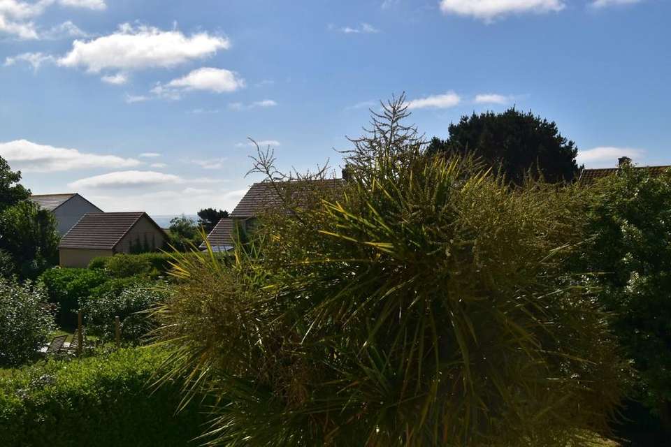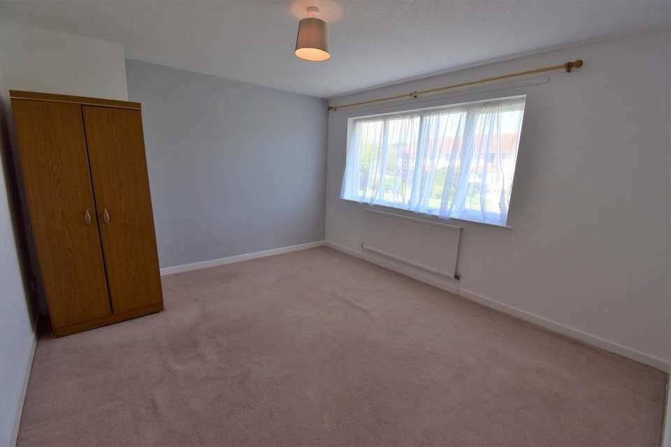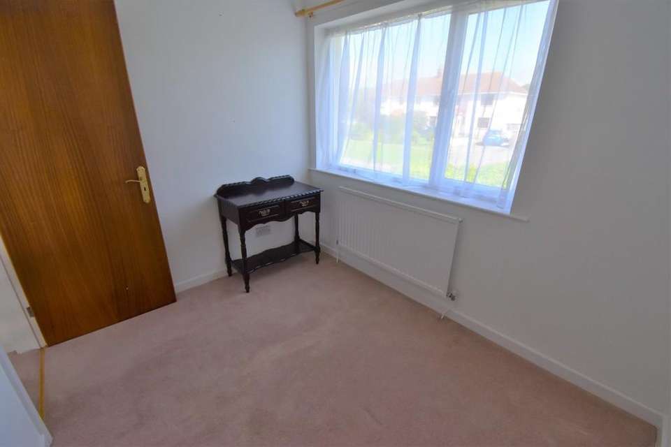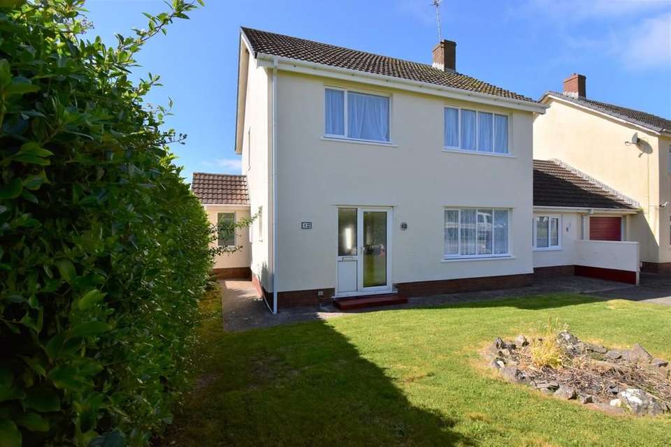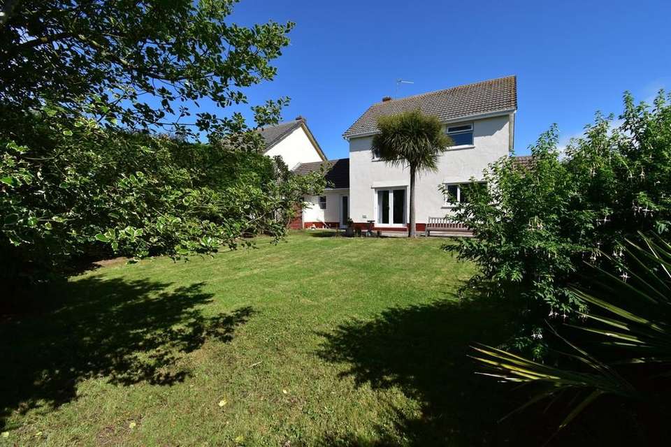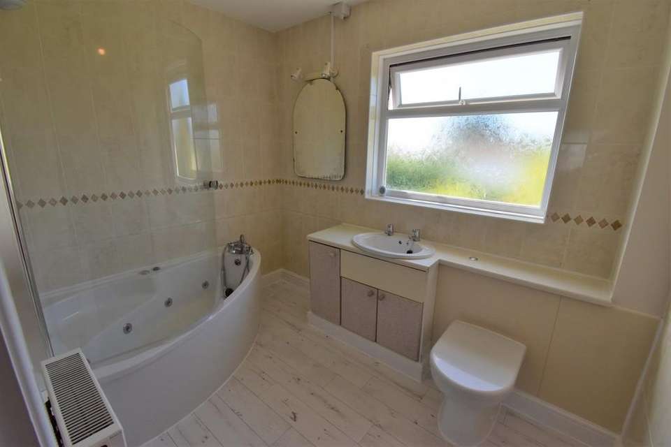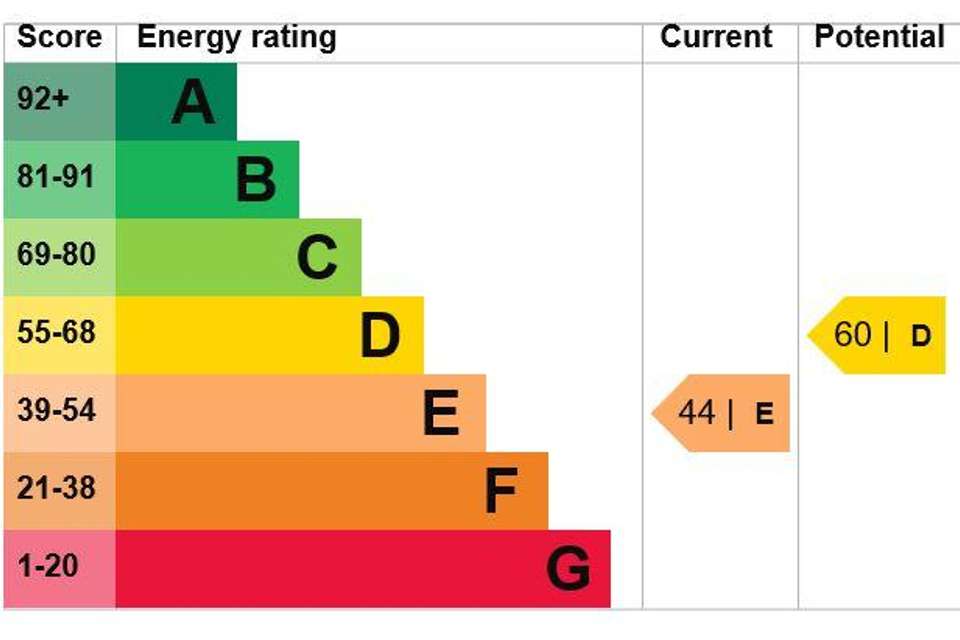4 bedroom link-detached house for sale
12 Wheelers Way, Manorbier, Tenbydetached house
bedrooms
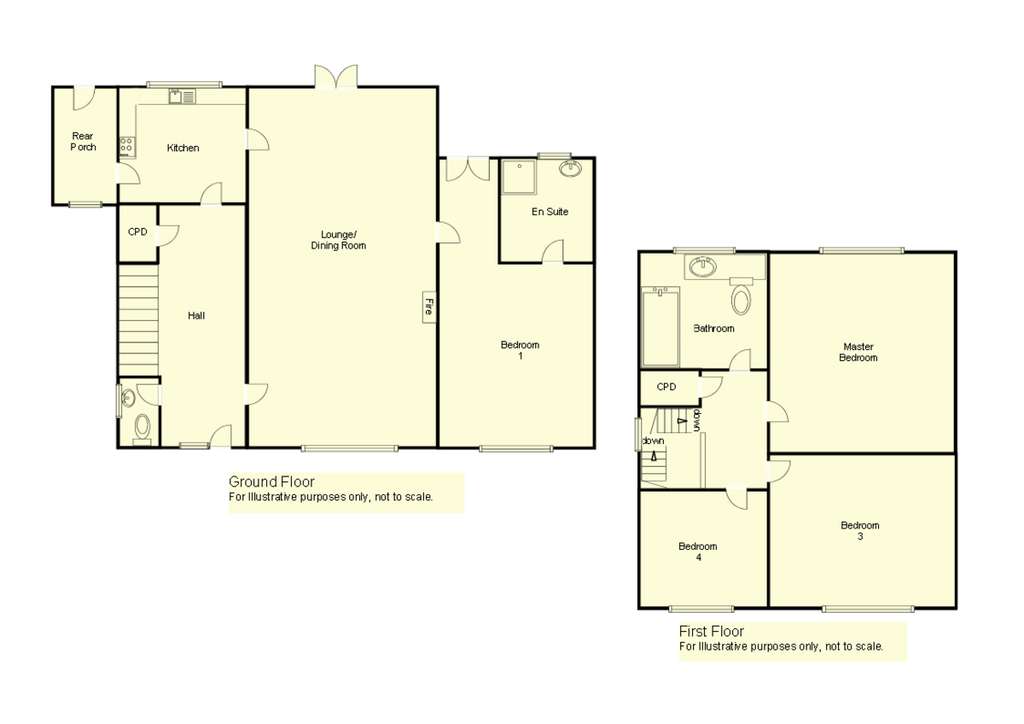
Property photos
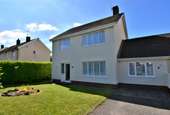
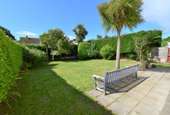
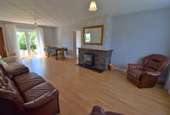
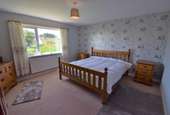
+13
Property description
THE PROPERTY A spacious link-detached house located in a quiet residential cul-de-sac. The bright and airy accommodation is well appointed, and comprises Entrance Hall, Cloakroom, open plan Lounge/Diner, Kitchen, Utility, and One Ensuite Bedroom on the Ground Floor, and Three Bedrooms and a Family Bathroom on the First Floor. The property is accessed over a tarmac driveway, which provides off road parking for one car. At the front is an enclosed lawned garden, with a gated access at the side leading to the rear, where you will find a spacious patio and further south facing lawned garden with various mature plants and shrubs. Manorbier is situated within the Pembrokeshire Coast National Park and boasts a famous Norman Castle, Church and a sandy beach, as well as amenities including shop/post office and pub which are all within walking distance. The seaside resorts of Tenby and Saundersfoot are approximately five miles distant. A superb family home or investment, viewing is highly recommended.
HALLWAY Enter through uPVC door with frosted pane and frosted pane to side. Doors to various rooms. Stairs to First Floor. Door to large under stairs closet.
CLOAKROOM Frosted window to side. WC and pedestal wash hand basin. Part tiled walls. Tiled floor.
LOUNGE/DINING ROOM 25' 07" x 13' 04" (7.8m x 4.06m) Generous open plan space. Large window to front and French doors to rear giving access to patio. Doors to Kitchen and Bedroom 1. Gas fire with back boiler, stone surround, tiled hearth and wooden mantle. Laminate flooring.
KITCHEN 9' 04" x 9' 01" (2.84m x 2.77m) Window to rear. Door to Rear Porch. Fitted with a range of wall and base units with matching worktop. Integral four ring electric hon and oven. Inset 1.5 stainless steel sink and drainer with mixer tap over. Space and connection for washing machine. Part tiled walls. Vinyl flooring.
UTILITY 8' 03" x 4' 00" (2.51m x 1.22m) uPVC door to rear. Window to front. Space and connection for tumble drier or fridge freezer.
BEDROOM 1 19' 00" x 10' 02" (5.79m x 3.1m) Good size double bedroom. Large window to front. French doors to rear giving access to rear garden. Door to En Suite.
EN SUITE 7' 02" x 5' 07" (2.18m x 1.7m) Frosted window to rear. Electric shower in glazed enclosure. Wash hand basin in vanity unit. Part tiled walls. Vinyl flooring.
FIRST FLOOR LANDING. Window to side. Doors to all rooms. Door to large airing cupboard housing the hot water cylinder.
MASTER BEDROOM 13' 06" x 13' 01" (4.11m x 3.99m) Spacious double bedroom. Window to rear with sea views.
BEDROOM 3 13' 06" x 11' 06" (4.11m x 3.51m) Good size double bedroom. Window to front.
BEDROOM 4 9' 01" x 7' 03" (2.77m x 2.21m) Window to front.
FAMILY BATHROOM 8' 11" x 6' 04" (2.72m x 1.93m) Frosted window to rear. Corner jacuzzi bath with shower attachment. Electric shower over. WC and wash hand basin in vanity unit. Vinyl flooring. Fully tiled walls.
EXTERNALLY The property is approached over a tarmac driveway which provides off road parking for one car. At the front there is a low maintenance enclosed lawn with a rockery.
REAR GARDEN Gated access at the side leads to the sizeable south facing rear garden which has a further lawn and various mature shrubs and trees. There is a sunny paved patio which is accessed from the Lounge, Bedroom 1 and Utility, which provides the perfect spot for al fresco dining and relaxing.
REAR ASPECT
DIRECTIONS Leave Tenby on the A4319 towards Penally and Lydstep. After passing through Lydstep take the left turning signposted Manorbier. Follow the road down and just before the bend take the left turn into Wheelers Way. Continue into Wheelers Way and No.12 will be found after a short distance on the right hand side.
HALLWAY Enter through uPVC door with frosted pane and frosted pane to side. Doors to various rooms. Stairs to First Floor. Door to large under stairs closet.
CLOAKROOM Frosted window to side. WC and pedestal wash hand basin. Part tiled walls. Tiled floor.
LOUNGE/DINING ROOM 25' 07" x 13' 04" (7.8m x 4.06m) Generous open plan space. Large window to front and French doors to rear giving access to patio. Doors to Kitchen and Bedroom 1. Gas fire with back boiler, stone surround, tiled hearth and wooden mantle. Laminate flooring.
KITCHEN 9' 04" x 9' 01" (2.84m x 2.77m) Window to rear. Door to Rear Porch. Fitted with a range of wall and base units with matching worktop. Integral four ring electric hon and oven. Inset 1.5 stainless steel sink and drainer with mixer tap over. Space and connection for washing machine. Part tiled walls. Vinyl flooring.
UTILITY 8' 03" x 4' 00" (2.51m x 1.22m) uPVC door to rear. Window to front. Space and connection for tumble drier or fridge freezer.
BEDROOM 1 19' 00" x 10' 02" (5.79m x 3.1m) Good size double bedroom. Large window to front. French doors to rear giving access to rear garden. Door to En Suite.
EN SUITE 7' 02" x 5' 07" (2.18m x 1.7m) Frosted window to rear. Electric shower in glazed enclosure. Wash hand basin in vanity unit. Part tiled walls. Vinyl flooring.
FIRST FLOOR LANDING. Window to side. Doors to all rooms. Door to large airing cupboard housing the hot water cylinder.
MASTER BEDROOM 13' 06" x 13' 01" (4.11m x 3.99m) Spacious double bedroom. Window to rear with sea views.
BEDROOM 3 13' 06" x 11' 06" (4.11m x 3.51m) Good size double bedroom. Window to front.
BEDROOM 4 9' 01" x 7' 03" (2.77m x 2.21m) Window to front.
FAMILY BATHROOM 8' 11" x 6' 04" (2.72m x 1.93m) Frosted window to rear. Corner jacuzzi bath with shower attachment. Electric shower over. WC and wash hand basin in vanity unit. Vinyl flooring. Fully tiled walls.
EXTERNALLY The property is approached over a tarmac driveway which provides off road parking for one car. At the front there is a low maintenance enclosed lawn with a rockery.
REAR GARDEN Gated access at the side leads to the sizeable south facing rear garden which has a further lawn and various mature shrubs and trees. There is a sunny paved patio which is accessed from the Lounge, Bedroom 1 and Utility, which provides the perfect spot for al fresco dining and relaxing.
REAR ASPECT
DIRECTIONS Leave Tenby on the A4319 towards Penally and Lydstep. After passing through Lydstep take the left turning signposted Manorbier. Follow the road down and just before the bend take the left turn into Wheelers Way. Continue into Wheelers Way and No.12 will be found after a short distance on the right hand side.
Council tax
First listed
Over a month agoEnergy Performance Certificate
12 Wheelers Way, Manorbier, Tenby
Placebuzz mortgage repayment calculator
Monthly repayment
The Est. Mortgage is for a 25 years repayment mortgage based on a 10% deposit and a 5.5% annual interest. It is only intended as a guide. Make sure you obtain accurate figures from your lender before committing to any mortgage. Your home may be repossessed if you do not keep up repayments on a mortgage.
12 Wheelers Way, Manorbier, Tenby - Streetview
DISCLAIMER: Property descriptions and related information displayed on this page are marketing materials provided by Chandler Rogers Estate Agents - Tenby. Placebuzz does not warrant or accept any responsibility for the accuracy or completeness of the property descriptions or related information provided here and they do not constitute property particulars. Please contact Chandler Rogers Estate Agents - Tenby for full details and further information.





