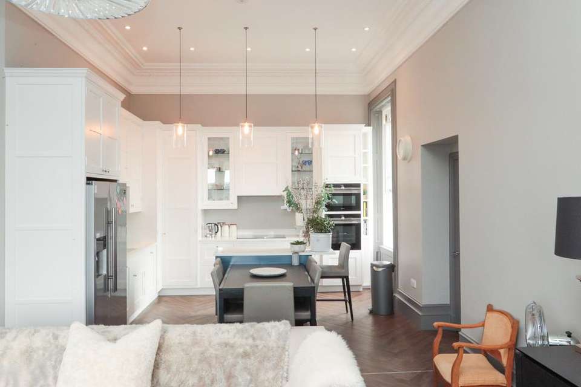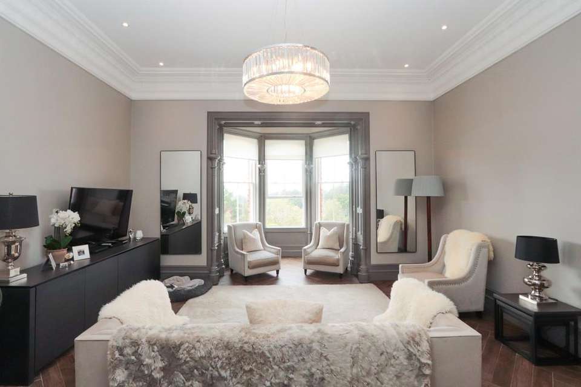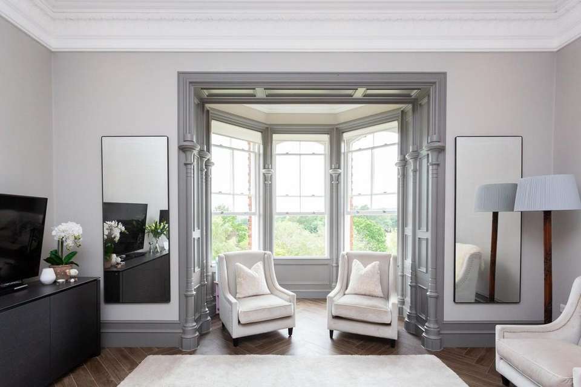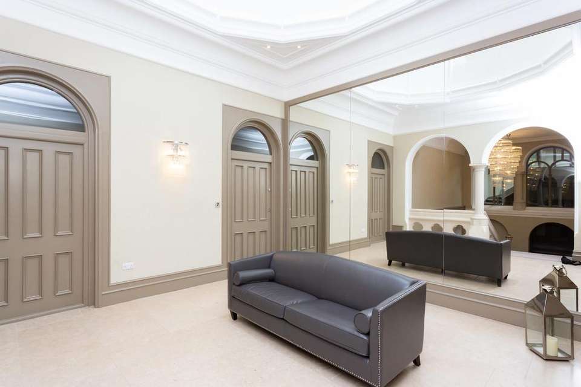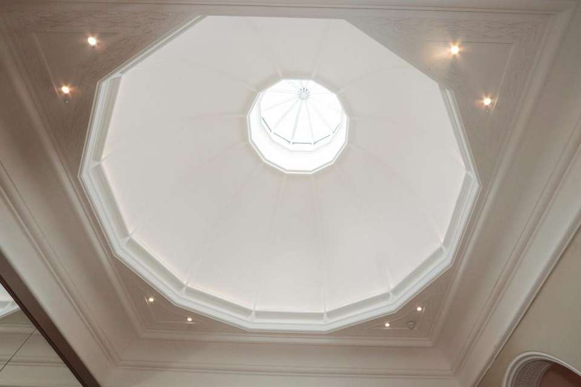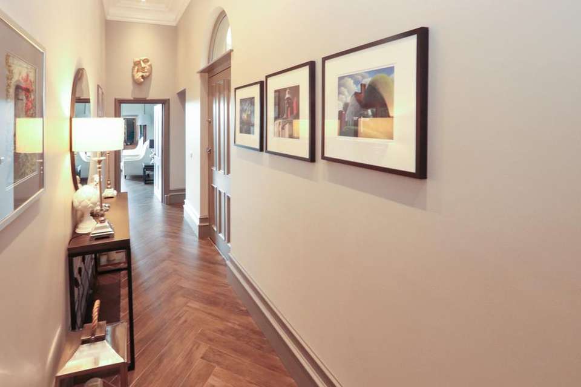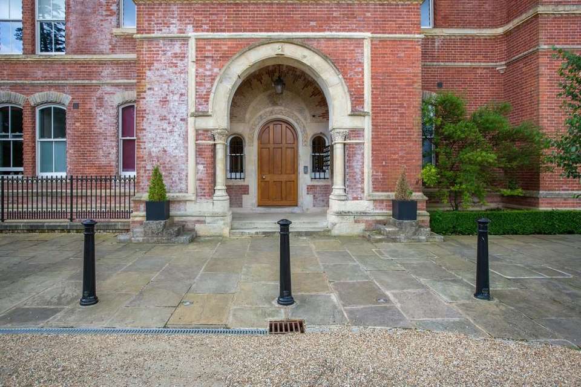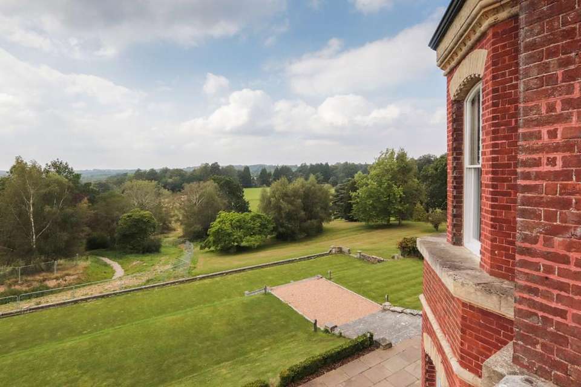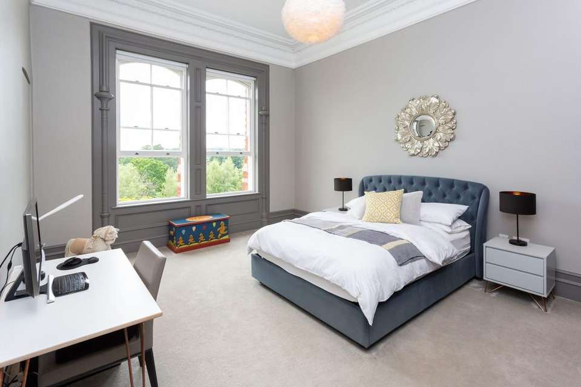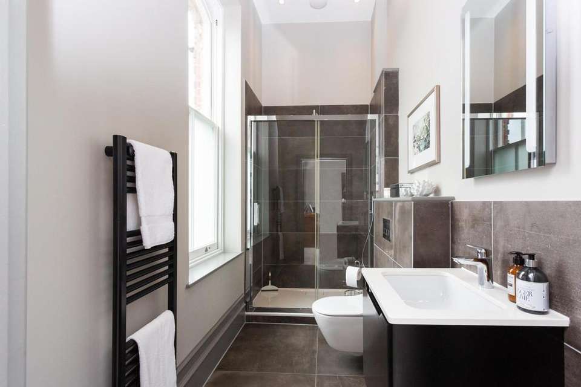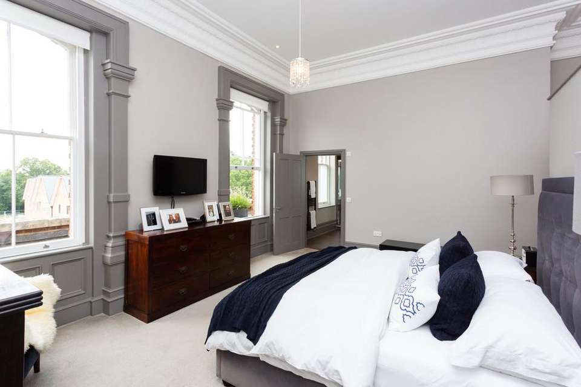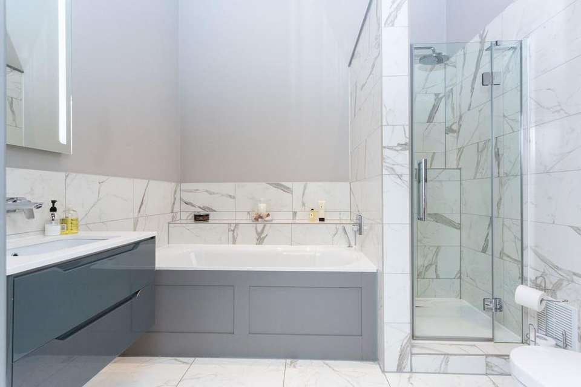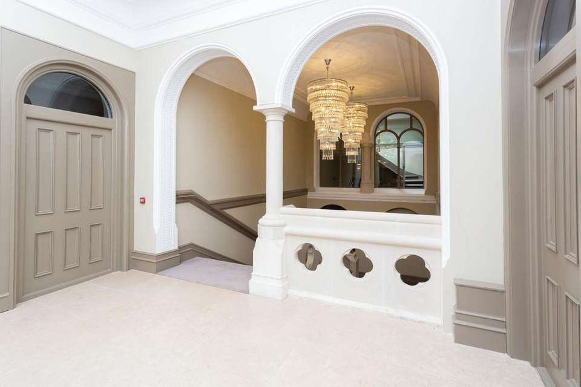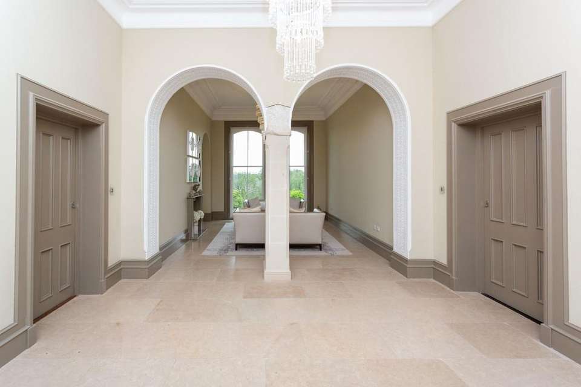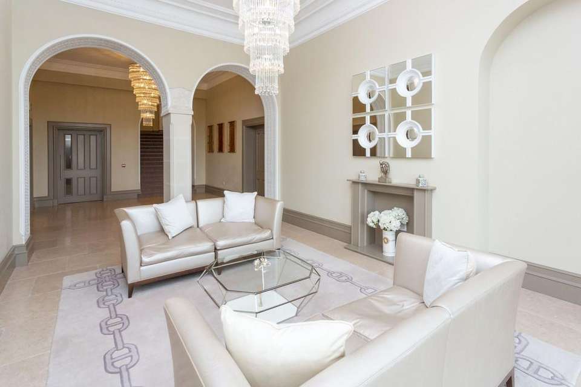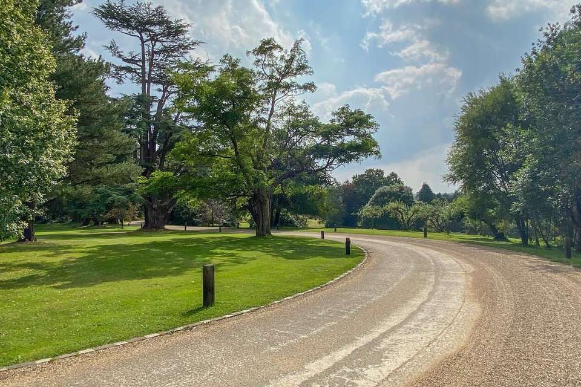2 bedroom flat for sale
Within a spectacular 1855 Hawkhurst mansion and 28 acres (circa)flat
bedrooms
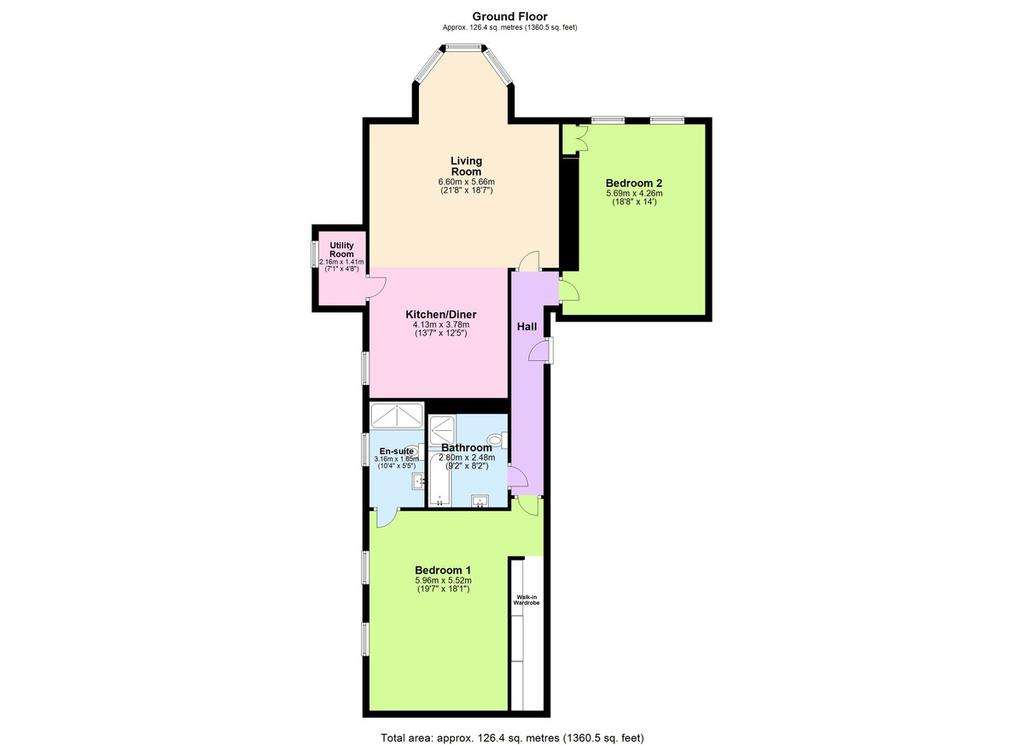
Property photos

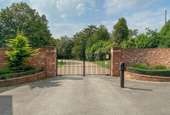
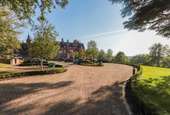
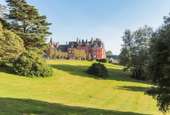
+16
Property description
LOCATION Lillesden House is charming Grade II listed building that has recently been modernised and converted in to 14 luxury flats. The house is set within 28 acres (tbv) of private surrounding gardens which the residents can enjoy. Lillesden House was built in circa 1855 by the banking magnet Edward Lloyd who was the co-founder of NatWest. Lillesden House is just on the outskirts of the Wealden village of Hawkhurst, which provides good day to day facilities including Supermarkets, (Waitrose & Tesco), Local Family Butchers, Bakers, Doctors surgery, Chemist, Restaurants, Kino digital cinema, Golf/Tennis & Squash clubs, Pub, Hotel, Dry cleaners, Vets as well as a range of independent stores. The nearby towns of Tunbridge Wells, Cranbrook & Tenterden offer additional facilities. In addition, there are many sporting facilities in the area including several golf clubs, equestrian centres & sailing at Bewl Water. It is also within easy reach of Bedgebury Pinetum which offers miles of cycling, walking and running trails.
Main-line rail services into London Charing Cross, London Bridge and Cannon Street, can be found at nearby stations - Staplehurst or Etchingham take approx. 1 hr.
Excellent education opportunities exist within the area in both the private and state sector. The property falls within the favoured Cranbrook School Catchment Area (CSCA).
ENTRANCE HALL Wooden design ceramic tiled flooring. High ceilings with decorative coving. Inset ceiling spotlights. High arched window looking out to the external landing. Doors to the open plan living area, bedrooms and family bathroom.
KITCHEN/DINER Sash window. The well designed bespoke fitted kitchen provides ample storage and is fitted with high spec appliances and under counter lighting. The white Quartz work top has an inset 'Villeroy and Boch' sink unit with a swan neck mixer tap and pull out rinsing spray. There is a work top five ring induction hob with a built in 'Siemens' electric oven with a Siemens dual oven/microwave above. Integrated 'Hotpoint' dishwasher and a recycling drawer. Space for a free standing double fridge/freezer. The central island has soft closing drawers for storage with three hanging pendant lights above and an adjoining dining table.
LIVING AREA a stunning large bay window with three sash windows and decorative wooden panelling surround. High ceilings with decorative coving. Inset ceiling spotlights. Under floor heating. Door to utility room.
UTILITY ROOM Sash window. Space and plumbing for automatic washing machine and dryer. Storage shelving.
BEDROOM ONE Two tall sash windows. High ceilings with decorative coving. Inset ceiling spotlights. Door to ensuite. Entrance to the dressing room fitted with built in wardrobes with glass fronted drawers and shelving. Carpeted.
ENSUITE Opaque sash window. Built in shower unit with overhead 'Hansgrohe' rain shower and hand held attachment. Back to wall 'Villeroy and Boch' low level WC with 'Bagnodesign' built in flush. Unit enclosed 'Villeroy and Boch' wash hand basin with mixer tap, drawer beneath and mirror with in-built light. Tiled floor and splash back. Extractor fan. Inset ceiling spotlights.
BEDROOM TWO Two sash windows enjoying far reaching views across the communal grounds and countryside. Built in and fitted wardrobes. Carpeted. Decorative coved ceiling. Inset ceiling spotlights.
BATHROOM 'Villeroy and Boch' enclosed bath with tiled shelf and splash back and handheld shower attachment. Walk in shower unit with 'Hansgrohe' over head rain shower and hand held attachment. 'Villeroy and Boch' back to wall low level WC and built in flush. Vanity unit enclosed 'Villeroy and Boch' wash hand basin with mixer tap and drawers below and a large mirror with in-built light. Heated towel rail. Tiled floor with underfloor heating. Inset ceiling spotlights. Decorative ceiling coving.
THE ESTATE GROUNDS The well maintained 28 acres (tbv) of grounds surrounding Lillesden House is ideal for any age to enjoy with rolling lawns and a variety of trees and plants.
PARKING The approach to Lillesden house is via electric gates with a meandering gravel driveway that leads up to the parking is to the front of the property. There is allocated parking for residents as well as visitor parking as well as a bicycle storage shed.
Main-line rail services into London Charing Cross, London Bridge and Cannon Street, can be found at nearby stations - Staplehurst or Etchingham take approx. 1 hr.
Excellent education opportunities exist within the area in both the private and state sector. The property falls within the favoured Cranbrook School Catchment Area (CSCA).
ENTRANCE HALL Wooden design ceramic tiled flooring. High ceilings with decorative coving. Inset ceiling spotlights. High arched window looking out to the external landing. Doors to the open plan living area, bedrooms and family bathroom.
KITCHEN/DINER Sash window. The well designed bespoke fitted kitchen provides ample storage and is fitted with high spec appliances and under counter lighting. The white Quartz work top has an inset 'Villeroy and Boch' sink unit with a swan neck mixer tap and pull out rinsing spray. There is a work top five ring induction hob with a built in 'Siemens' electric oven with a Siemens dual oven/microwave above. Integrated 'Hotpoint' dishwasher and a recycling drawer. Space for a free standing double fridge/freezer. The central island has soft closing drawers for storage with three hanging pendant lights above and an adjoining dining table.
LIVING AREA a stunning large bay window with three sash windows and decorative wooden panelling surround. High ceilings with decorative coving. Inset ceiling spotlights. Under floor heating. Door to utility room.
UTILITY ROOM Sash window. Space and plumbing for automatic washing machine and dryer. Storage shelving.
BEDROOM ONE Two tall sash windows. High ceilings with decorative coving. Inset ceiling spotlights. Door to ensuite. Entrance to the dressing room fitted with built in wardrobes with glass fronted drawers and shelving. Carpeted.
ENSUITE Opaque sash window. Built in shower unit with overhead 'Hansgrohe' rain shower and hand held attachment. Back to wall 'Villeroy and Boch' low level WC with 'Bagnodesign' built in flush. Unit enclosed 'Villeroy and Boch' wash hand basin with mixer tap, drawer beneath and mirror with in-built light. Tiled floor and splash back. Extractor fan. Inset ceiling spotlights.
BEDROOM TWO Two sash windows enjoying far reaching views across the communal grounds and countryside. Built in and fitted wardrobes. Carpeted. Decorative coved ceiling. Inset ceiling spotlights.
BATHROOM 'Villeroy and Boch' enclosed bath with tiled shelf and splash back and handheld shower attachment. Walk in shower unit with 'Hansgrohe' over head rain shower and hand held attachment. 'Villeroy and Boch' back to wall low level WC and built in flush. Vanity unit enclosed 'Villeroy and Boch' wash hand basin with mixer tap and drawers below and a large mirror with in-built light. Heated towel rail. Tiled floor with underfloor heating. Inset ceiling spotlights. Decorative ceiling coving.
THE ESTATE GROUNDS The well maintained 28 acres (tbv) of grounds surrounding Lillesden House is ideal for any age to enjoy with rolling lawns and a variety of trees and plants.
PARKING The approach to Lillesden house is via electric gates with a meandering gravel driveway that leads up to the parking is to the front of the property. There is allocated parking for residents as well as visitor parking as well as a bicycle storage shed.
Council tax
First listed
Over a month agoEnergy Performance Certificate
Within a spectacular 1855 Hawkhurst mansion and 28 acres (circa)
Placebuzz mortgage repayment calculator
Monthly repayment
The Est. Mortgage is for a 25 years repayment mortgage based on a 10% deposit and a 5.5% annual interest. It is only intended as a guide. Make sure you obtain accurate figures from your lender before committing to any mortgage. Your home may be repossessed if you do not keep up repayments on a mortgage.
Within a spectacular 1855 Hawkhurst mansion and 28 acres (circa) - Streetview
DISCLAIMER: Property descriptions and related information displayed on this page are marketing materials provided by Peter Buswell - Hawkhurst. Placebuzz does not warrant or accept any responsibility for the accuracy or completeness of the property descriptions or related information provided here and they do not constitute property particulars. Please contact Peter Buswell - Hawkhurst for full details and further information.





