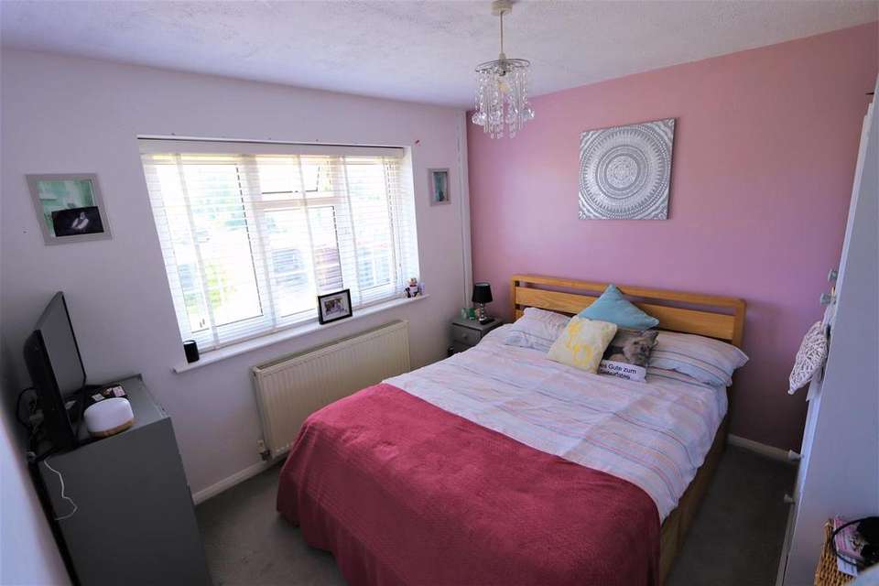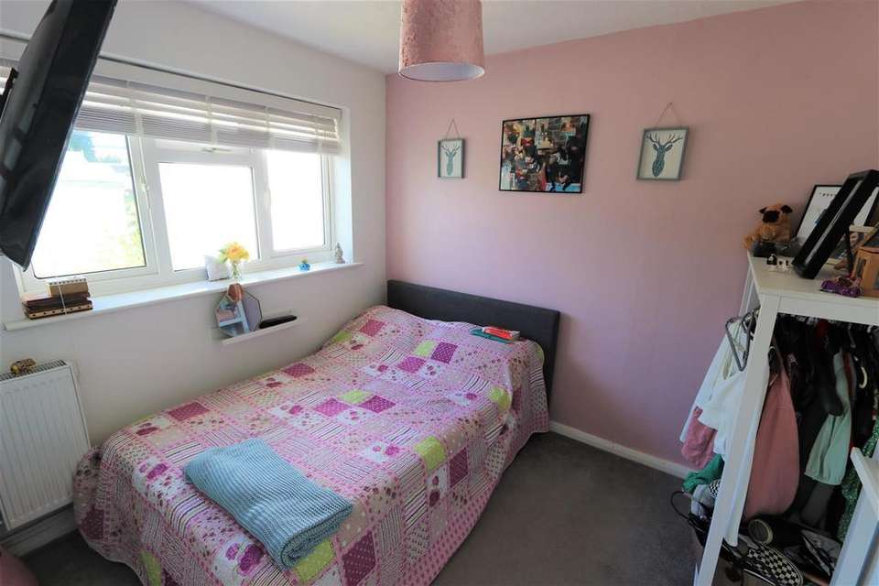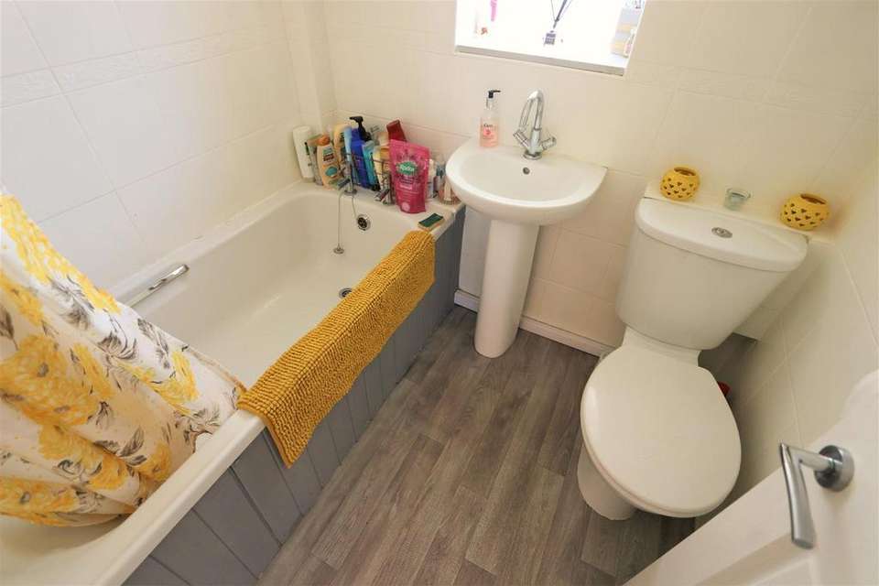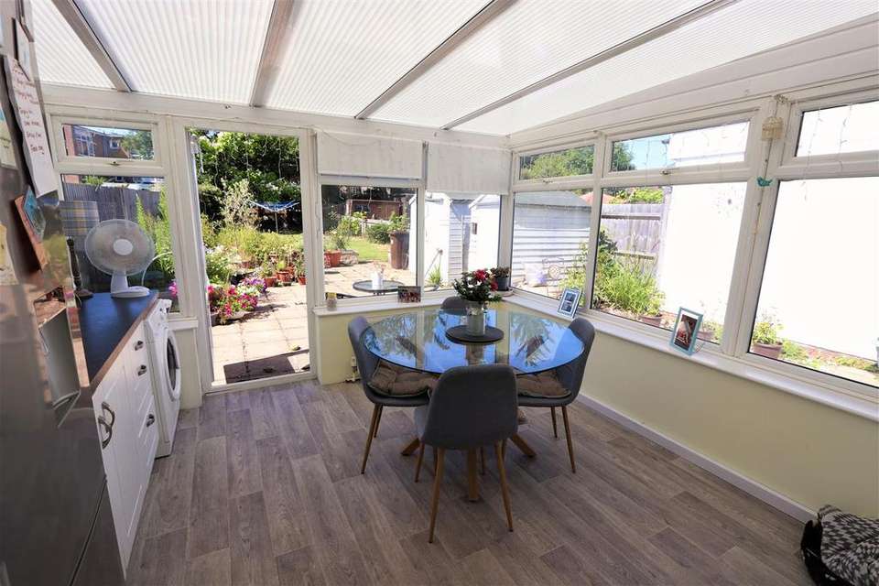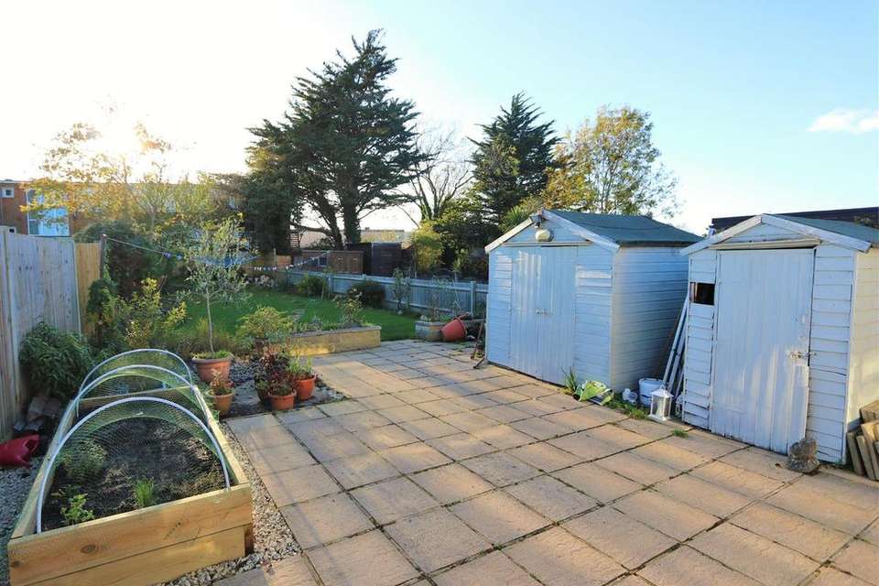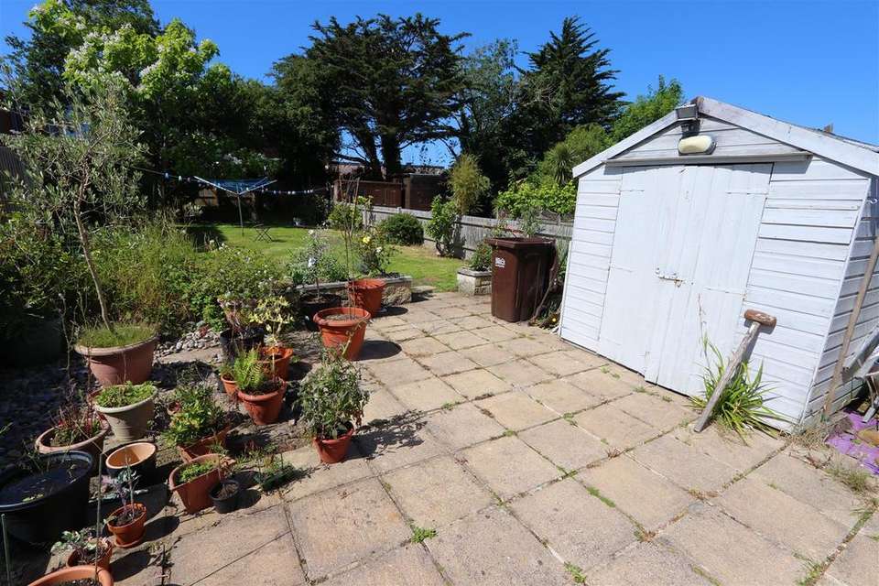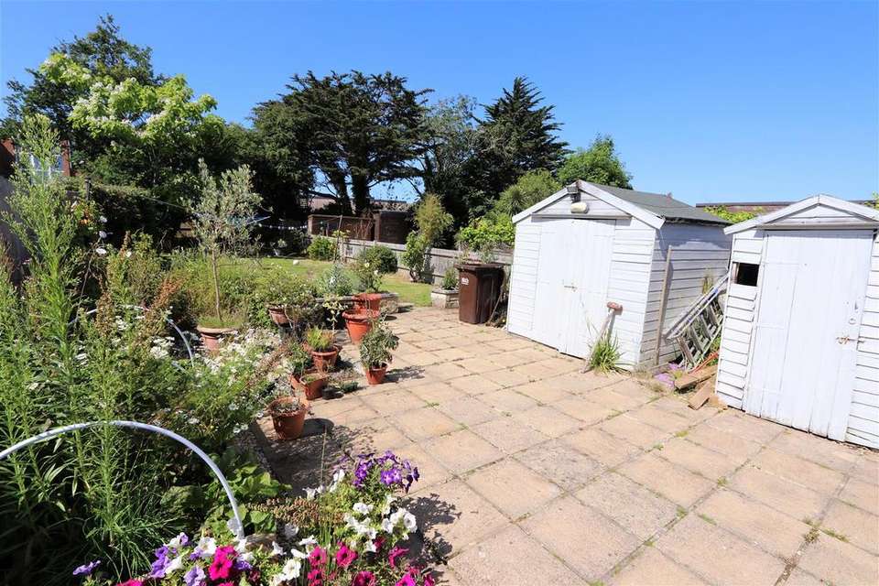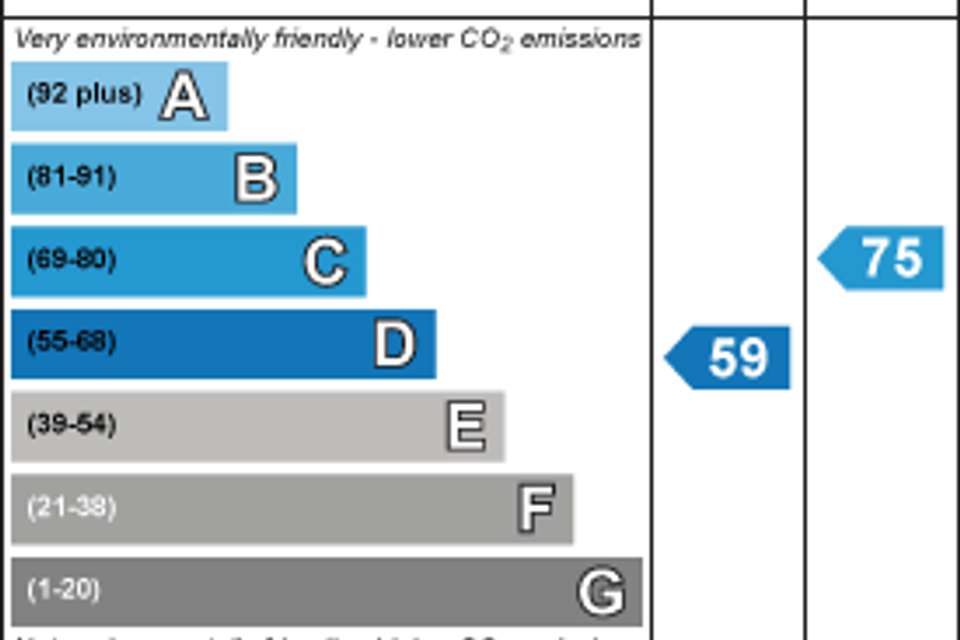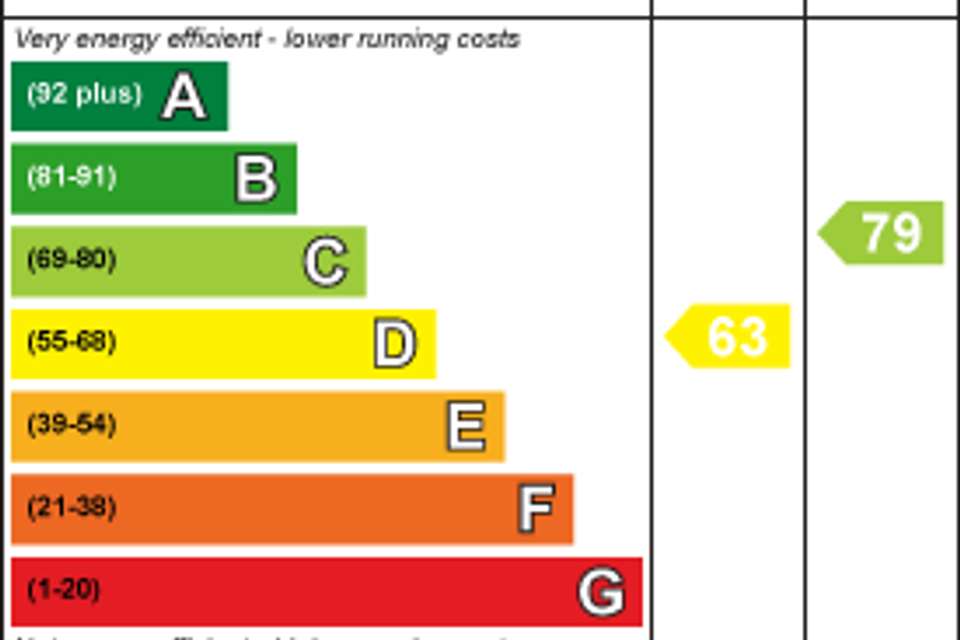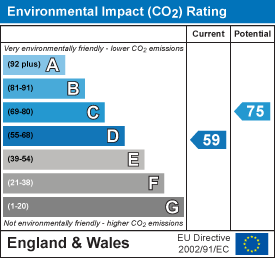2 bedroom semi-detached bungalow for sale
Farmlands Avenue, Polegatebungalow
bedrooms
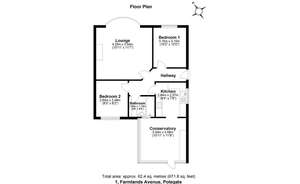
Property photos

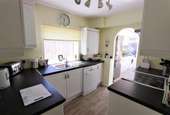
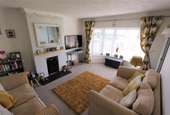
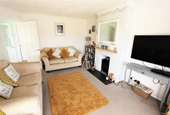
+9
Property description
Home & Castle are delighted to offer this beautifully presented two bedroom semi-detached bungalow for sale. Located in the highly sought after Lower Willingdon area, the bungalow is ideally located within the catchment of local schools, and with the town of Polegate nearby offering local shops, and a mainline railway station. Neutral decoration throughout, the bungalow boasts a lounge, kitchen, conservatory/dining room, bathroom, and two bedrooms. With garage in a block with a parking space in front, it is a MUST VIEW! Call us today for further details on[use Contact Agent Button].
Front Of Property - Front garden, enclosed with grey painted fence, with lawn area. Paved front pathway leading to gate to rear garden, and front door leading to:-
Hallway - Double glazed door leading to hallway, with white painted walls with dark grey painted wainscoting, and pale grey carpet. Radiator. Centre light. Loft hatch (with loft ladder and light). Door leading to:
Lounge - 4.25 x 3.54 (13'11" x 11'7") - White painted walls, and pale grey carpet. Doubled glazed bay window facing the front of the property. Two wall lights. Electric log burner recessed into former chimney. Radiator. Phone point.
Bedroom 1 - 3.10 x 3.10 (10'2" x 10'2") - White painted walls, and pale grey carpet. Double glazed window facing front of the property. Radiator. Centre light.
Bedroom 2 - 2.83 x 2.48 (9'3" x 8'1") - White painted walls, with grey painted feature wall. Double glazed window overlooking the rear garden. Radiator. Centre light.
Bathroom - 1.69 x 1.75 (5'6" x 5'8") - Fully tiled in white ceramic tile, with grey wood effect flooring. Bath with electric shower over. Pedestal hand basin. Low-level WC. Corner cabinet with mirror. Double glazed obscured window to rear. Extractor fan. Centre light.
Kitchen - 2.84 x 2.37 (9'3" x 7'9") - Part glazed door leading to kitchen, offering a range of white base and wall cabinets and dark grey worktop. White painted walls, and grey wood effect flooring. Sink with drainer, and mixer tap. Freestanding gas cooker, with extractor fan above. Freestanding dishwasher. Cupboard housing boiler. Double glazed window to side. Centre spotlight feature. Archway leading to:-
Conservatory / Dining Room - 3.34 x 3.58 (10'11" x 11'8") - White painted walls, and grey wood effect flooring. Wall light. Half-height brick walls with doubled glazed windows providing views over the rear garden. White base units, with dark grey worktop above provide storage. Space for washing machine. Space for fridge freezer. Radiator. Double glazed door leading to the garden.
Rear Garden - With a spacious patio area providing lots of entertaining space, the garden is laid mainly to lawn, with bordered edges. Small storage shed.
Council Tax Band - C
Front Of Property - Front garden, enclosed with grey painted fence, with lawn area. Paved front pathway leading to gate to rear garden, and front door leading to:-
Hallway - Double glazed door leading to hallway, with white painted walls with dark grey painted wainscoting, and pale grey carpet. Radiator. Centre light. Loft hatch (with loft ladder and light). Door leading to:
Lounge - 4.25 x 3.54 (13'11" x 11'7") - White painted walls, and pale grey carpet. Doubled glazed bay window facing the front of the property. Two wall lights. Electric log burner recessed into former chimney. Radiator. Phone point.
Bedroom 1 - 3.10 x 3.10 (10'2" x 10'2") - White painted walls, and pale grey carpet. Double glazed window facing front of the property. Radiator. Centre light.
Bedroom 2 - 2.83 x 2.48 (9'3" x 8'1") - White painted walls, with grey painted feature wall. Double glazed window overlooking the rear garden. Radiator. Centre light.
Bathroom - 1.69 x 1.75 (5'6" x 5'8") - Fully tiled in white ceramic tile, with grey wood effect flooring. Bath with electric shower over. Pedestal hand basin. Low-level WC. Corner cabinet with mirror. Double glazed obscured window to rear. Extractor fan. Centre light.
Kitchen - 2.84 x 2.37 (9'3" x 7'9") - Part glazed door leading to kitchen, offering a range of white base and wall cabinets and dark grey worktop. White painted walls, and grey wood effect flooring. Sink with drainer, and mixer tap. Freestanding gas cooker, with extractor fan above. Freestanding dishwasher. Cupboard housing boiler. Double glazed window to side. Centre spotlight feature. Archway leading to:-
Conservatory / Dining Room - 3.34 x 3.58 (10'11" x 11'8") - White painted walls, and grey wood effect flooring. Wall light. Half-height brick walls with doubled glazed windows providing views over the rear garden. White base units, with dark grey worktop above provide storage. Space for washing machine. Space for fridge freezer. Radiator. Double glazed door leading to the garden.
Rear Garden - With a spacious patio area providing lots of entertaining space, the garden is laid mainly to lawn, with bordered edges. Small storage shed.
Council Tax Band - C
Council tax
First listed
Over a month agoEnergy Performance Certificate
Farmlands Avenue, Polegate
Placebuzz mortgage repayment calculator
Monthly repayment
The Est. Mortgage is for a 25 years repayment mortgage based on a 10% deposit and a 5.5% annual interest. It is only intended as a guide. Make sure you obtain accurate figures from your lender before committing to any mortgage. Your home may be repossessed if you do not keep up repayments on a mortgage.
Farmlands Avenue, Polegate - Streetview
DISCLAIMER: Property descriptions and related information displayed on this page are marketing materials provided by Home and Castle - Polegate. Placebuzz does not warrant or accept any responsibility for the accuracy or completeness of the property descriptions or related information provided here and they do not constitute property particulars. Please contact Home and Castle - Polegate for full details and further information.





