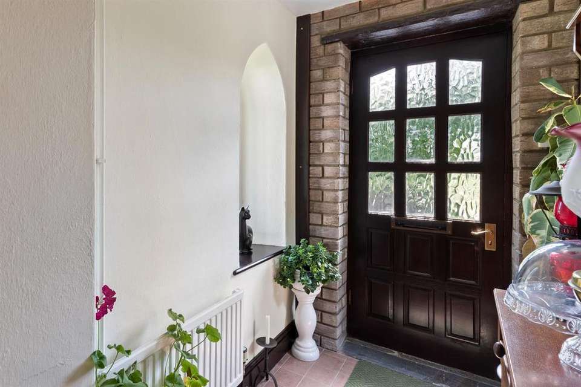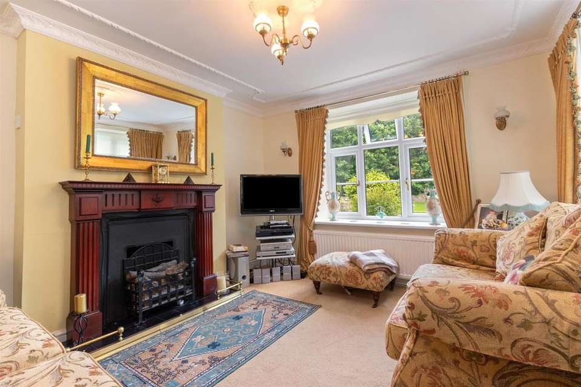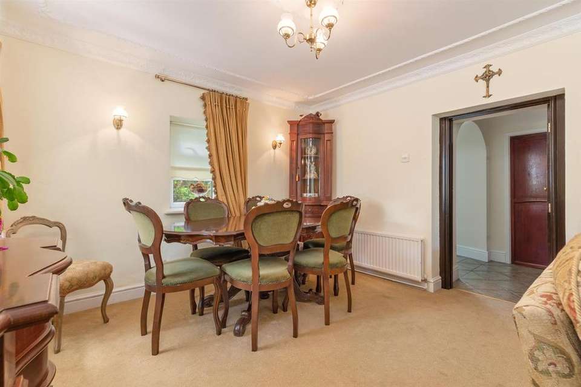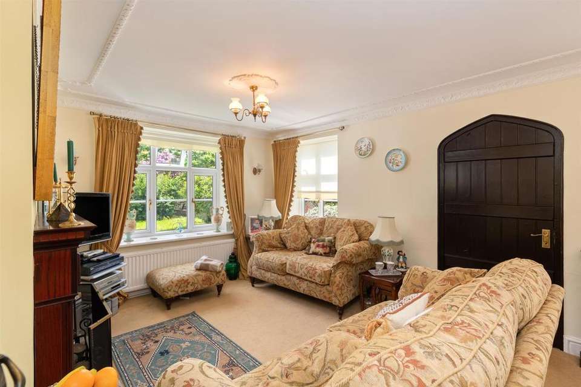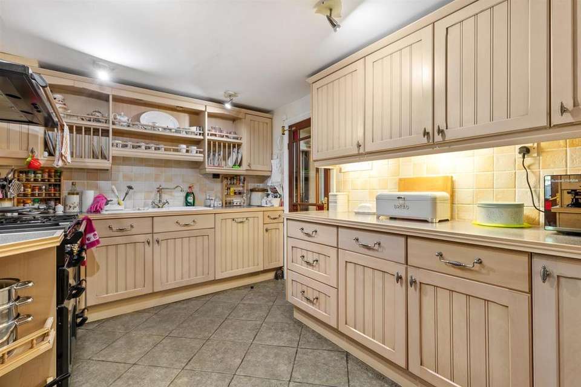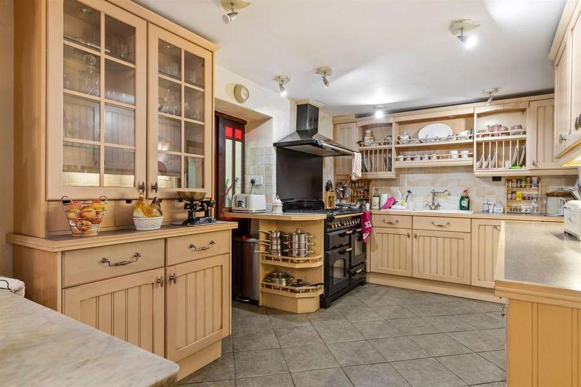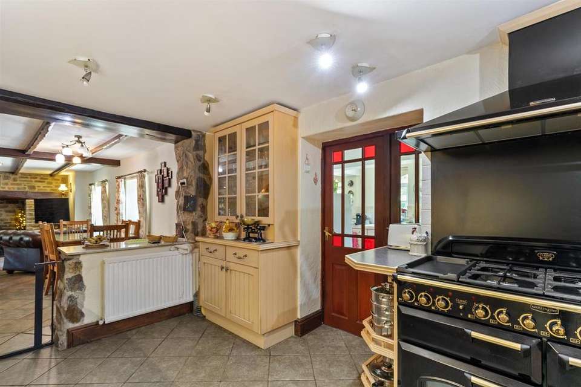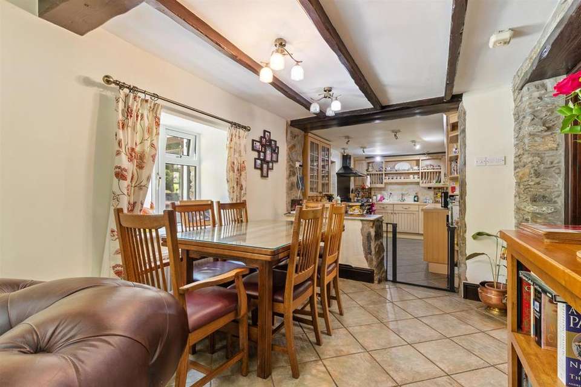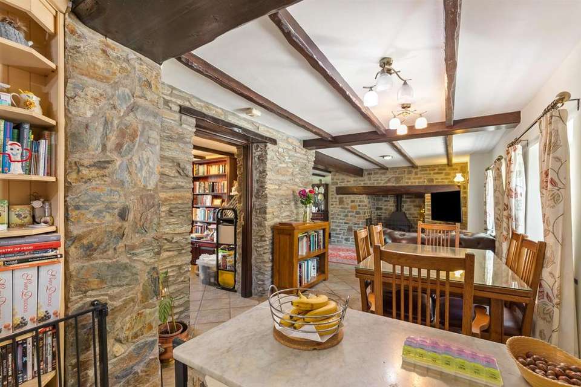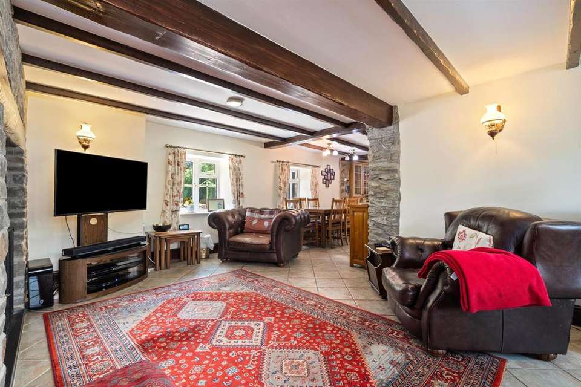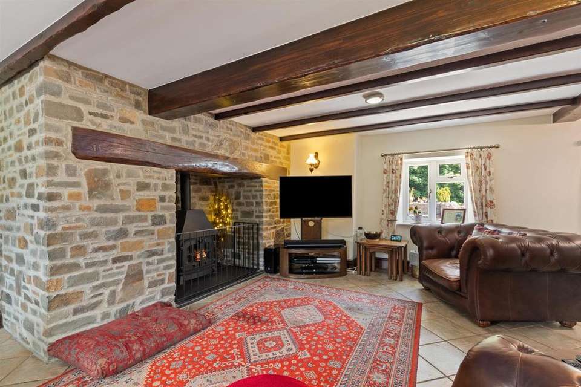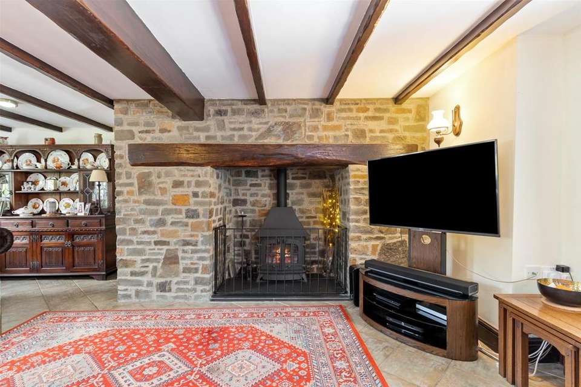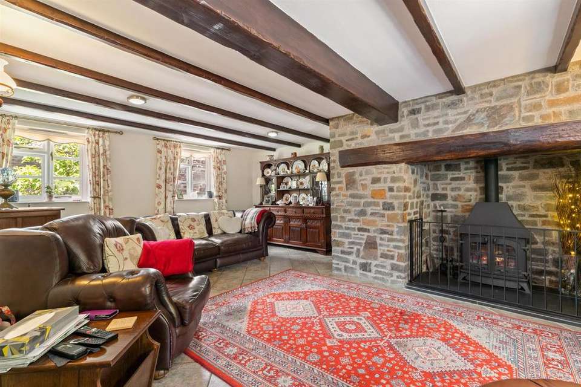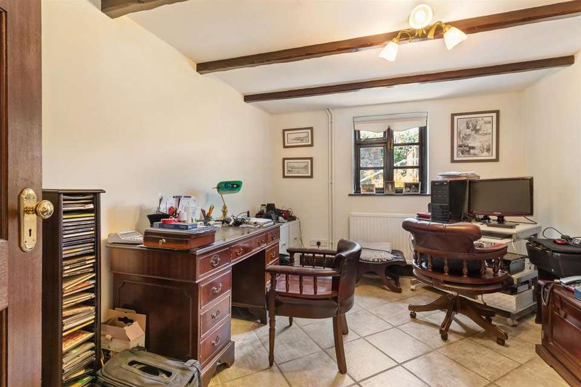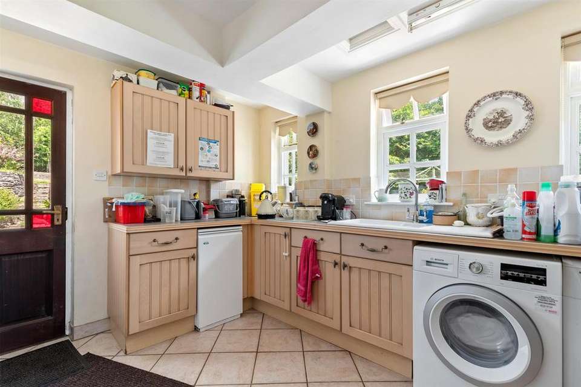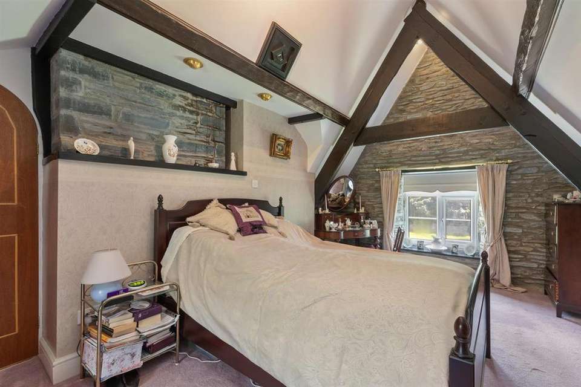4 bedroom detached house for sale
Newchapel, Boncathdetached house
bedrooms
Property photos
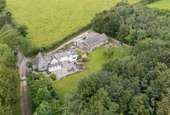
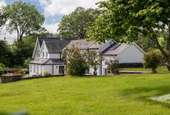
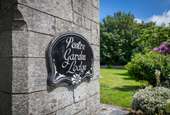
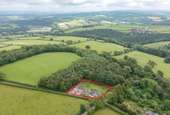
+16
Property description
A stunning four bedroom lodge house with the surprising addition of a second property, which would be ideal for multi generational use or as an additional income, subject to any required permission. The main house comprises: Entrance Hall, Sitting Room, Inner Hall, Open Plan Kitchen/Dining/Family Room, Study, Utility Room and Shower Room. The First Floor has a Master Bedroom with Ensuite, Three Further Bedrooms and a Family Bathroom. The annexe is divided into various rooms to include a Studio, which could be used for a business, subject to consent, or utilised as additional accommodation, Living Room, Bedroom with Ensuite, Utility/Kitchen and Two Rooms to the first floor.
Externally, the property is set in good sized grounds with parking and a garage.
Glazed entrance door to:-
Porch - Quarry tiled floor, 2 arched windows, arched door to:-
Living Room - 6.50m x 3.33m (21'4" x 10'11") - 4 Upvc double glazed windows, open fire with surround and wooden mantle, 2 radiators.
Inner Hall - Tiled floor, radiator, understair cupboard, door to side, window, stairs rising off.
Open Plan Kitchen/Dining/Family Room -
Kitchen - 4.24m x 2.97m (13'11" x 9'9") - Having a range of wall and base units with complimentary worktop surfaces, inset 1.5 bowl sink, glazed display cabinet, tiled floor, radiator.
Living Room - Tiled floor, radiator, Inglenook fireplace with LPG .... wall lights.
Study - 3.66m x 2.97m (12' x 9'9") - Window to side, radiator, tiled floor, exposed beams.
Utility - 3.71m x 2.95m (12'2" x 9'8") - Having a range of wall and base units with worktop surfaces, 1.5 bowl sink unit with mixer tap, Grant oil central heating boiler, void and plumbing for washing machine and drier, 3 windows, space for fridge freezer, door to rear, radiator.
Shower Room - Low flush WC, heated towel rail, pedestal hand wash basin, corner shower, electric Mira shower.
First Floor - Turned staircase, Upvc double glazed window, 2 radiators, Velux window, eaves , door to:-
Bedroom 1 - 6.50m x 3.53m (21'4" x 11'7") - 2 Upvc double glazed windows, vaulted ceiling, exposed beams, stonework, radiator, door to:-
Ensuite - Low flush WC, oval bath, pedestal hand wash basin, tiled walls, Upvc double glazed window, exposed beams, radiator.
Family Bathroom - Low flush WC, pedestal hand wash basin, shower tray and drying area, screen, heated towel rail, Velux, tiled floor and walls, loft access.
Bedroom 4 - 3.94m x 2.62m (12'11" x 8'7") - 2 Upvc double glazed windows, radiator, built-in wardrobes and dressing table.
Bedroom 3 - 3.86m x 2.92m (12'8" x 9'7") - Upvc double glazed window, radiator.
Bedroom 2 - 4.83m x 3.33m (15'10" x 10'11") - Window to the side, Velux window, radiator.
Store - 5.84m x 2.24m (19'2" x 7'4") - Velux roof window, double doors, tiled floor.
The Annexe - Door with glazed window.
Utility Room - 2.90m x 1.70m (9'6" x 5'7") - Tiled floor, Worcester boiler, worktop surfaces, plumbing for automatic washing machine.
Room 1 - 5.33m x 4.22m max (17'6" x 13'10" max) - Dado rail, Upvc double glazed bay window, wood effect flooring.
Bathroom - 2.54m x 2.11m (8'4" x 6'11") - Low flush WC, pedestal hand wash basin, panel bath with electric shower over, heated towel rail, airing cupboard.
Bedroom - 3.10m x 2.06m (10'2" x 6'9") - Upvc double glazed window, radiator.
Studio - 9.35m 5.97m (30'8" 19'7") - 5 Upvc double glazed windows, French doors, 4 radiators
Stairs rising off.
Landing - 9.22m x 2.90m (30'3" x 9'6") -
Room 1 - 5.38m x 2.84m (17'8" x 9'4") -
Room 2 - 3.89m x 3.48m (12'9" x 11'5") - Radiator.
Garage - 3.86m x 2.95m (12'8" x 9'8") -
Services, Etc - Services - Mains electricity and water. Private drainage. Oil central heating.
Local Authority - Pembrokeshire County Council
Property Classification - Band F
Tenure - Freehold and available with vacant possession upon completion.
Externally, the property is set in good sized grounds with parking and a garage.
Glazed entrance door to:-
Porch - Quarry tiled floor, 2 arched windows, arched door to:-
Living Room - 6.50m x 3.33m (21'4" x 10'11") - 4 Upvc double glazed windows, open fire with surround and wooden mantle, 2 radiators.
Inner Hall - Tiled floor, radiator, understair cupboard, door to side, window, stairs rising off.
Open Plan Kitchen/Dining/Family Room -
Kitchen - 4.24m x 2.97m (13'11" x 9'9") - Having a range of wall and base units with complimentary worktop surfaces, inset 1.5 bowl sink, glazed display cabinet, tiled floor, radiator.
Living Room - Tiled floor, radiator, Inglenook fireplace with LPG .... wall lights.
Study - 3.66m x 2.97m (12' x 9'9") - Window to side, radiator, tiled floor, exposed beams.
Utility - 3.71m x 2.95m (12'2" x 9'8") - Having a range of wall and base units with worktop surfaces, 1.5 bowl sink unit with mixer tap, Grant oil central heating boiler, void and plumbing for washing machine and drier, 3 windows, space for fridge freezer, door to rear, radiator.
Shower Room - Low flush WC, heated towel rail, pedestal hand wash basin, corner shower, electric Mira shower.
First Floor - Turned staircase, Upvc double glazed window, 2 radiators, Velux window, eaves , door to:-
Bedroom 1 - 6.50m x 3.53m (21'4" x 11'7") - 2 Upvc double glazed windows, vaulted ceiling, exposed beams, stonework, radiator, door to:-
Ensuite - Low flush WC, oval bath, pedestal hand wash basin, tiled walls, Upvc double glazed window, exposed beams, radiator.
Family Bathroom - Low flush WC, pedestal hand wash basin, shower tray and drying area, screen, heated towel rail, Velux, tiled floor and walls, loft access.
Bedroom 4 - 3.94m x 2.62m (12'11" x 8'7") - 2 Upvc double glazed windows, radiator, built-in wardrobes and dressing table.
Bedroom 3 - 3.86m x 2.92m (12'8" x 9'7") - Upvc double glazed window, radiator.
Bedroom 2 - 4.83m x 3.33m (15'10" x 10'11") - Window to the side, Velux window, radiator.
Store - 5.84m x 2.24m (19'2" x 7'4") - Velux roof window, double doors, tiled floor.
The Annexe - Door with glazed window.
Utility Room - 2.90m x 1.70m (9'6" x 5'7") - Tiled floor, Worcester boiler, worktop surfaces, plumbing for automatic washing machine.
Room 1 - 5.33m x 4.22m max (17'6" x 13'10" max) - Dado rail, Upvc double glazed bay window, wood effect flooring.
Bathroom - 2.54m x 2.11m (8'4" x 6'11") - Low flush WC, pedestal hand wash basin, panel bath with electric shower over, heated towel rail, airing cupboard.
Bedroom - 3.10m x 2.06m (10'2" x 6'9") - Upvc double glazed window, radiator.
Studio - 9.35m 5.97m (30'8" 19'7") - 5 Upvc double glazed windows, French doors, 4 radiators
Stairs rising off.
Landing - 9.22m x 2.90m (30'3" x 9'6") -
Room 1 - 5.38m x 2.84m (17'8" x 9'4") -
Room 2 - 3.89m x 3.48m (12'9" x 11'5") - Radiator.
Garage - 3.86m x 2.95m (12'8" x 9'8") -
Services, Etc - Services - Mains electricity and water. Private drainage. Oil central heating.
Local Authority - Pembrokeshire County Council
Property Classification - Band F
Tenure - Freehold and available with vacant possession upon completion.
Council tax
First listed
Over a month agoNewchapel, Boncath
Placebuzz mortgage repayment calculator
Monthly repayment
The Est. Mortgage is for a 25 years repayment mortgage based on a 10% deposit and a 5.5% annual interest. It is only intended as a guide. Make sure you obtain accurate figures from your lender before committing to any mortgage. Your home may be repossessed if you do not keep up repayments on a mortgage.
Newchapel, Boncath - Streetview
DISCLAIMER: Property descriptions and related information displayed on this page are marketing materials provided by J.J. Morris - Cardigan. Placebuzz does not warrant or accept any responsibility for the accuracy or completeness of the property descriptions or related information provided here and they do not constitute property particulars. Please contact J.J. Morris - Cardigan for full details and further information.





