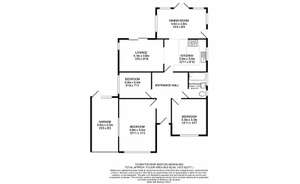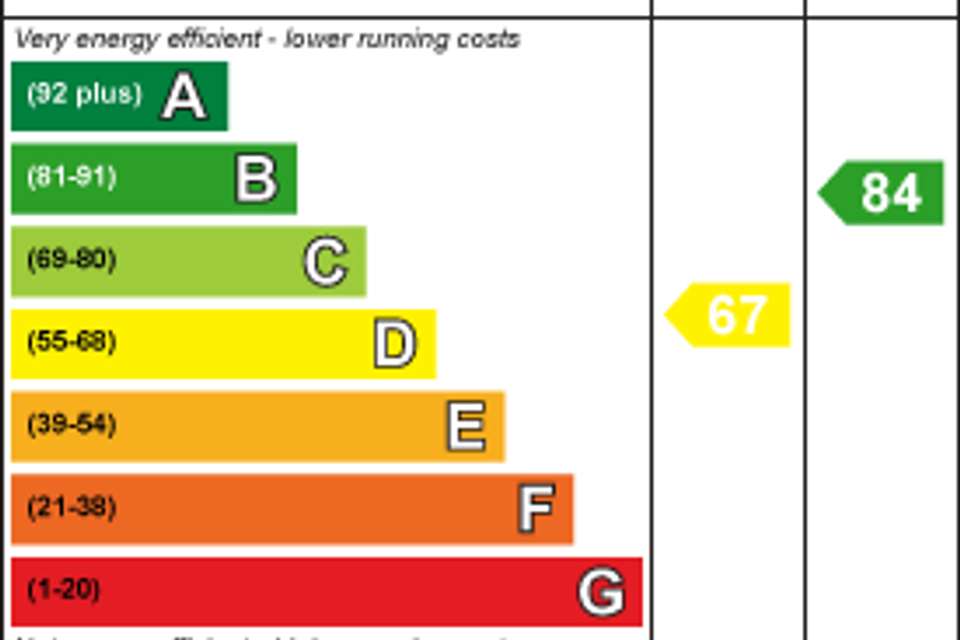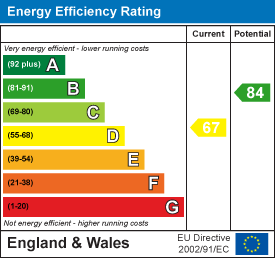3 bedroom property for sale
Denton Rise, Denton, East Sussexproperty
bedrooms

Property photos




+9
Property description
Deceptively spacious three bedroom detached bungalow situated in Denton and within close proximity to Denton Community primary school and within easy access local public houses, the A26 and bus routes between Eastbourne and Brighton.
The harbour town of Newhaven is within easy reach and has a Marina with ferry services to the French town of Dieppe. A mainline train station provides services operating to Lewes, Brighton and London Victoria.
Accommodation comprises lounge, kitchen/breakfast room and dining area. There is also a family bathroom and three bedrooms.
The tiered front garden is mainly shrub planting and steps to the front. Restrictive parking affording access to a garage. The rear garden is also mainly laid to lawn with paved patio and exterior office
Further benefits include gas central heating and the bungalow having double glazed windows and doors.
Accommodation - Double glazed entrance door to:
ENTRANCE HALL
Hatch to loft with fitted ladder. Radiator. Cupboard housing space for washing machine and freezer. Laminate flooring.
KITCHEN/BREAKFAST ROOM
Light and airy. Work surface extending to breakfast bar. Inset sink and drainer. Five ring gas hob with cooker hood above and electric oven below. Tiled splash back. Space for fridge. Double glazed window to side. Opening to:
SITTING ROOM
Dual aspect. Double glazed window to side and patio door to rear. Radiator.
DINING ROOM
Double glazed window and door to rear. Two Velux style ceiling windows. Two radiators. Tiled flooring.
BEDROOM ONE
Double glazed window to front and side. Radiator.
BEDROOM TWO
Double glazed window to front. Radiator. Fitted wardrobes.
BEDROOM THREE
Laminate flooring. Double glazed window to side. Radiator.
BATHROOM
White suite comprising panelled bath with wall mounted shower above. Close coupled wc. Wash basin set into vanity unit. Part tiled walls. Two double glazed windows to side. Ladder style heated towel rail. Laminate flooring.
Outside - REAR GARDEN
Secluded and tiered with patio area and being mainly laid to lawn. Mature shrubbery and hedge planting. Gated side access to front. Exterior tap and electric point. OUTSIDE OFFICE with electrics, fitted desk and double glazed window and door.
GARAGE
Accessed via wooden side hung doors. Single glazed window and personal door to rear. Light and power.
FRONT GARDEN
Tiered with shrub planting and steps up to front. Short space in front of garage.
Money Laundering Regulations 2007: Intending purchasers will be asked to produce identification documentation upon acceptance of any offer. We would ask for your cooperation in producing such in order that there will not be a delay in agreeing the sale.
General: Whilst we endeavour to make our sales particulars fair, accurate and reliable they are only a general guide to the property and accordingly if there is any point which is of particular importance to you please contact the office and we will be pleased to check the position for you. Buyers must check the availability of any property and make an appointment to view, before embarking on any journey to see a property. Items shown in photographs are NOT included unless specifically mentioned within the sales particulars. They may however be available by separate negotiation.
Measurements: These approximate room sizes are only intended as general guidance. You must verify the dimensions carefully before ordering carpets or any built in furniture.
Services: Please note we have not tested any apparatus, equipment, fixtures and fittings or services and so cannot verify that they are in working order or fit for the purpose. A Buyer is advised to obtain verification from their Solicitor or Surveyor. References to the Tenure of a Property are based on information supplied by the Seller. The Agent has not had sight of the title documents. A Buyer is advised to obtain verification from their Solicitor. These particulars are issued in good faith but do not constitute representations of fact or form part of any offer or contract.
The harbour town of Newhaven is within easy reach and has a Marina with ferry services to the French town of Dieppe. A mainline train station provides services operating to Lewes, Brighton and London Victoria.
Accommodation comprises lounge, kitchen/breakfast room and dining area. There is also a family bathroom and three bedrooms.
The tiered front garden is mainly shrub planting and steps to the front. Restrictive parking affording access to a garage. The rear garden is also mainly laid to lawn with paved patio and exterior office
Further benefits include gas central heating and the bungalow having double glazed windows and doors.
Accommodation - Double glazed entrance door to:
ENTRANCE HALL
Hatch to loft with fitted ladder. Radiator. Cupboard housing space for washing machine and freezer. Laminate flooring.
KITCHEN/BREAKFAST ROOM
Light and airy. Work surface extending to breakfast bar. Inset sink and drainer. Five ring gas hob with cooker hood above and electric oven below. Tiled splash back. Space for fridge. Double glazed window to side. Opening to:
SITTING ROOM
Dual aspect. Double glazed window to side and patio door to rear. Radiator.
DINING ROOM
Double glazed window and door to rear. Two Velux style ceiling windows. Two radiators. Tiled flooring.
BEDROOM ONE
Double glazed window to front and side. Radiator.
BEDROOM TWO
Double glazed window to front. Radiator. Fitted wardrobes.
BEDROOM THREE
Laminate flooring. Double glazed window to side. Radiator.
BATHROOM
White suite comprising panelled bath with wall mounted shower above. Close coupled wc. Wash basin set into vanity unit. Part tiled walls. Two double glazed windows to side. Ladder style heated towel rail. Laminate flooring.
Outside - REAR GARDEN
Secluded and tiered with patio area and being mainly laid to lawn. Mature shrubbery and hedge planting. Gated side access to front. Exterior tap and electric point. OUTSIDE OFFICE with electrics, fitted desk and double glazed window and door.
GARAGE
Accessed via wooden side hung doors. Single glazed window and personal door to rear. Light and power.
FRONT GARDEN
Tiered with shrub planting and steps up to front. Short space in front of garage.
Money Laundering Regulations 2007: Intending purchasers will be asked to produce identification documentation upon acceptance of any offer. We would ask for your cooperation in producing such in order that there will not be a delay in agreeing the sale.
General: Whilst we endeavour to make our sales particulars fair, accurate and reliable they are only a general guide to the property and accordingly if there is any point which is of particular importance to you please contact the office and we will be pleased to check the position for you. Buyers must check the availability of any property and make an appointment to view, before embarking on any journey to see a property. Items shown in photographs are NOT included unless specifically mentioned within the sales particulars. They may however be available by separate negotiation.
Measurements: These approximate room sizes are only intended as general guidance. You must verify the dimensions carefully before ordering carpets or any built in furniture.
Services: Please note we have not tested any apparatus, equipment, fixtures and fittings or services and so cannot verify that they are in working order or fit for the purpose. A Buyer is advised to obtain verification from their Solicitor or Surveyor. References to the Tenure of a Property are based on information supplied by the Seller. The Agent has not had sight of the title documents. A Buyer is advised to obtain verification from their Solicitor. These particulars are issued in good faith but do not constitute representations of fact or form part of any offer or contract.
Council tax
First listed
Over a month agoEnergy Performance Certificate
Denton Rise, Denton, East Sussex
Placebuzz mortgage repayment calculator
Monthly repayment
The Est. Mortgage is for a 25 years repayment mortgage based on a 10% deposit and a 5.5% annual interest. It is only intended as a guide. Make sure you obtain accurate figures from your lender before committing to any mortgage. Your home may be repossessed if you do not keep up repayments on a mortgage.
Denton Rise, Denton, East Sussex - Streetview
DISCLAIMER: Property descriptions and related information displayed on this page are marketing materials provided by David Jordan Estate Agents - Seaford. Placebuzz does not warrant or accept any responsibility for the accuracy or completeness of the property descriptions or related information provided here and they do not constitute property particulars. Please contact David Jordan Estate Agents - Seaford for full details and further information.














