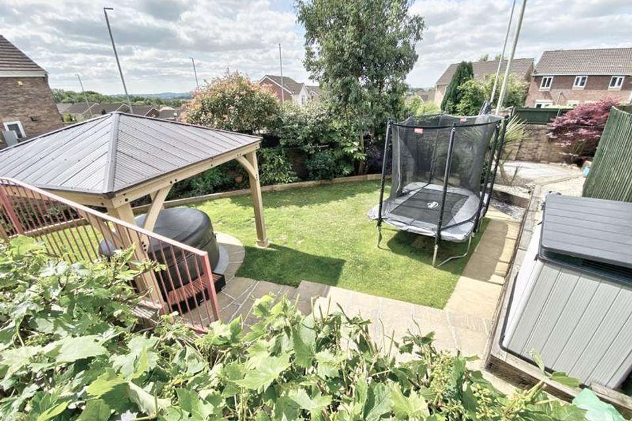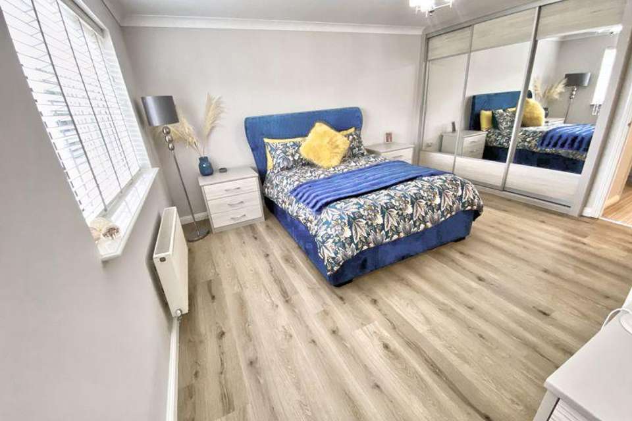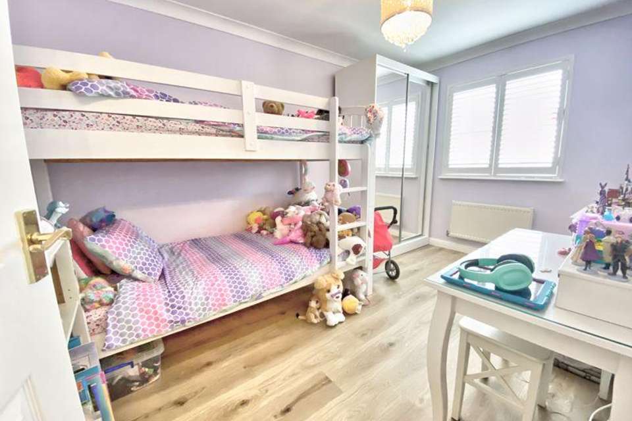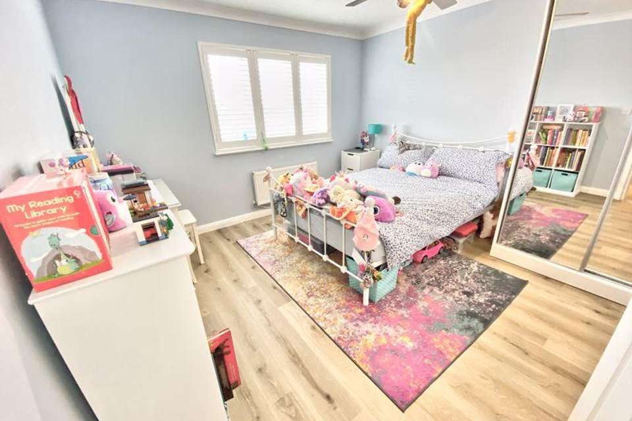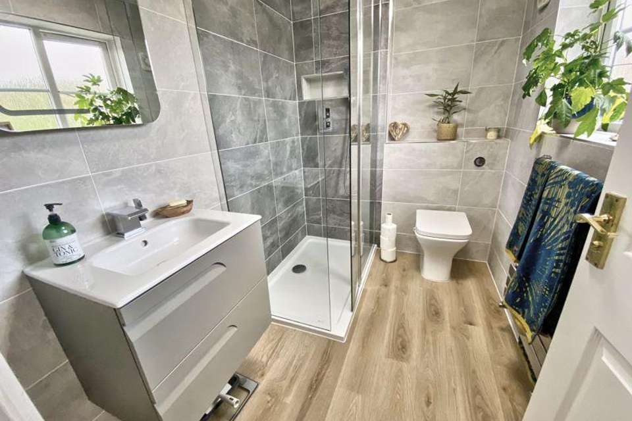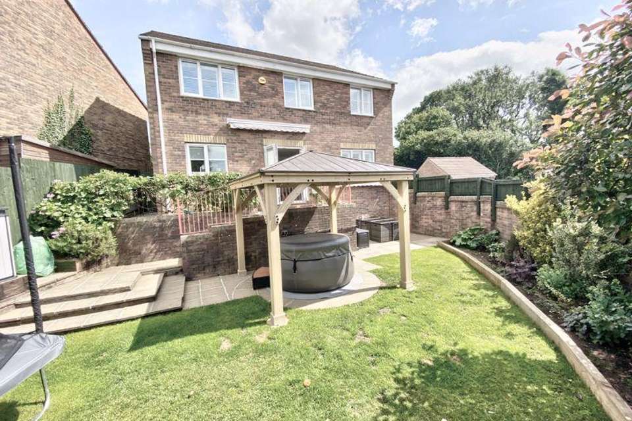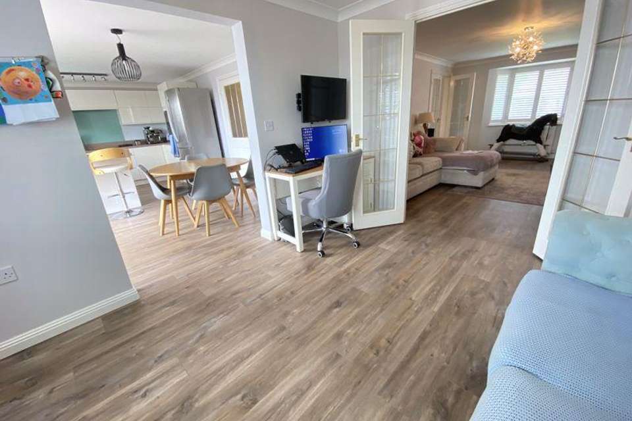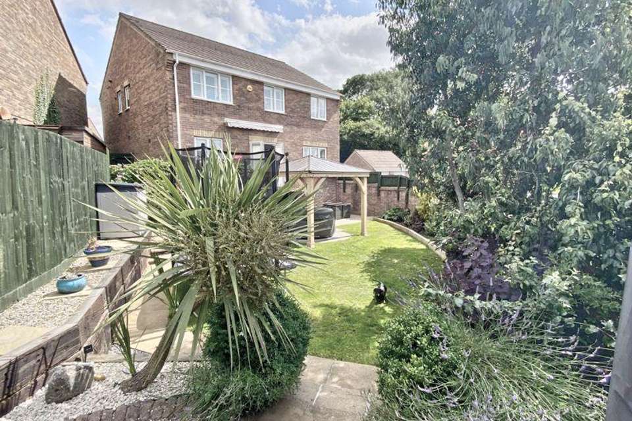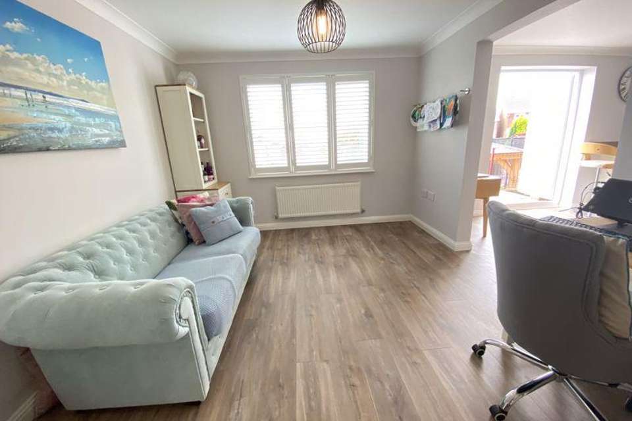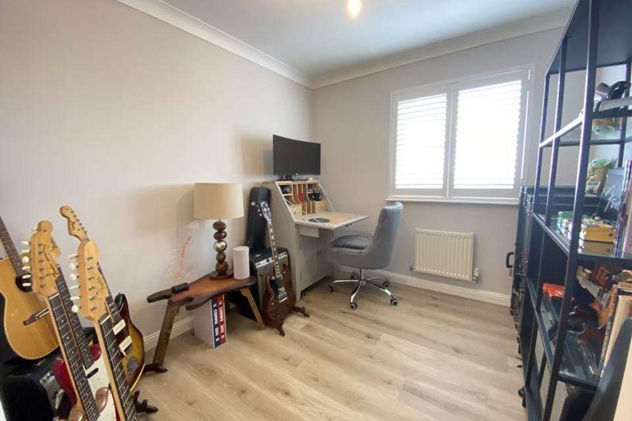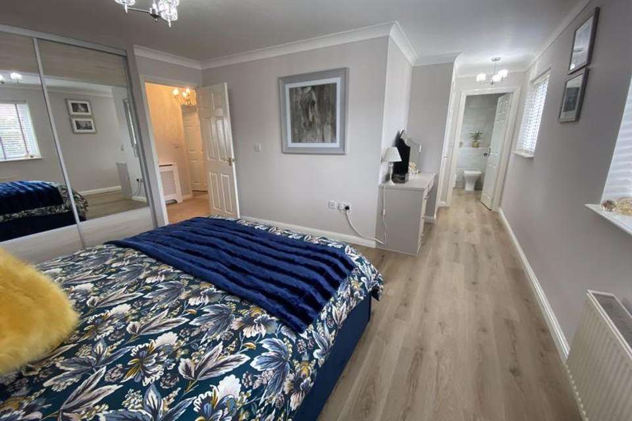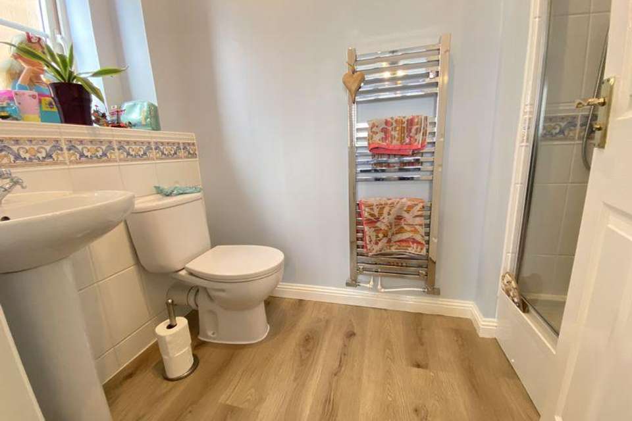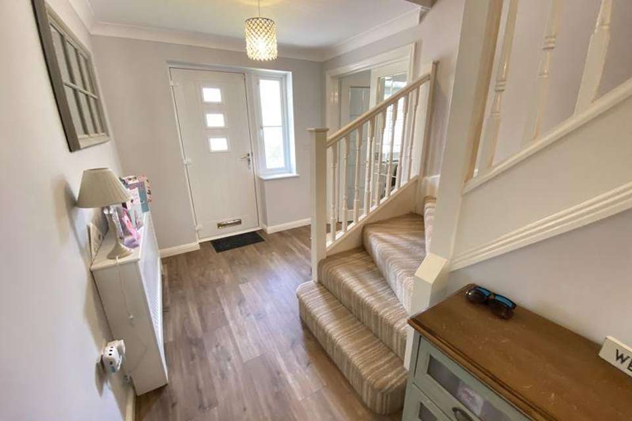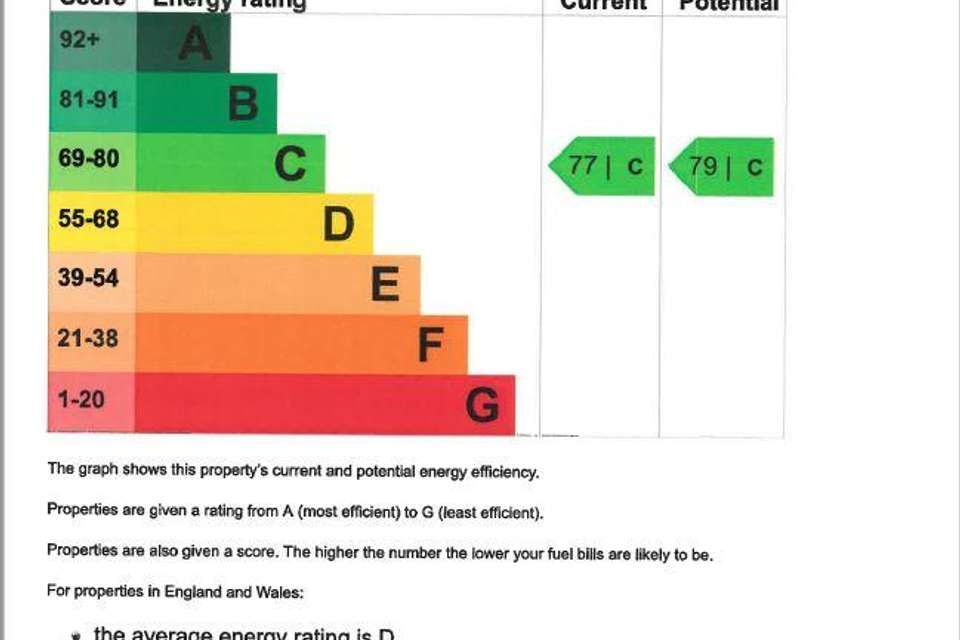4 bedroom detached house for sale
1 Sovereign Gardens, Miskin, Pontyclun CF72 8SZdetached house
bedrooms
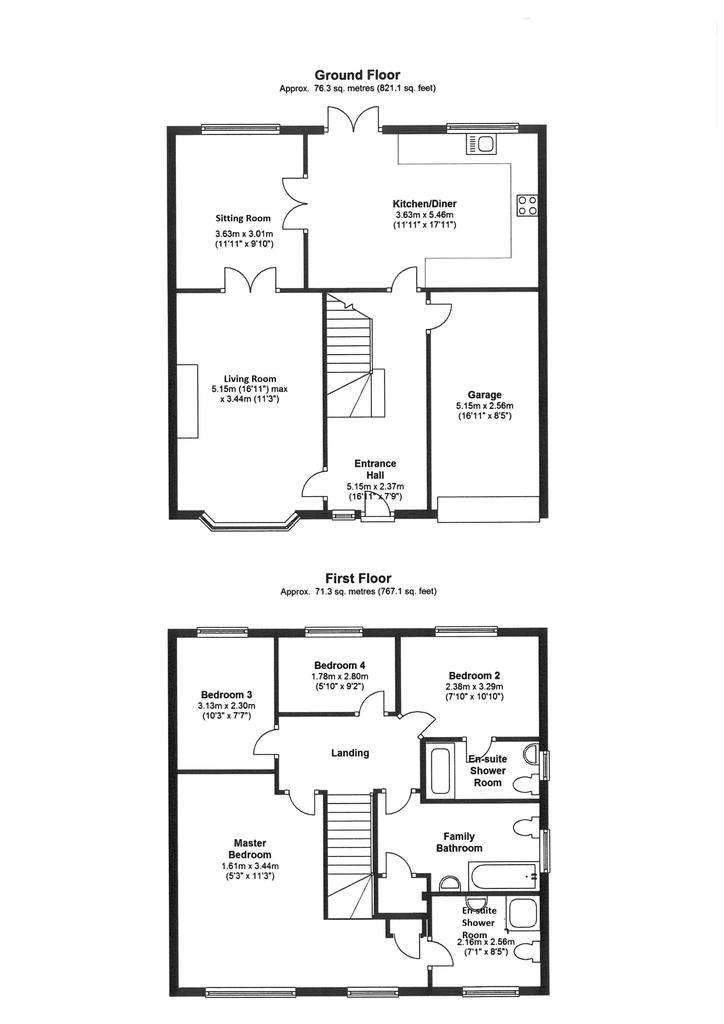
Property photos

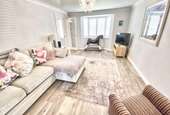
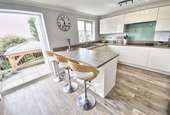
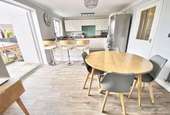
+14
Property description
Attractive and well presented detached four bedroom family house in a quiet well regarded cul-de-sac position.
Composite entrance door with frosted double glazed window leads to HALLWAY (17'x7'10"), welcoming hallway with quarter turn staircase to first floor, coved ceiling, connecting door to garage, hard wearing timber effect flooring and door to CLOAKROOM (5'8" x 3'1"), mosaic tiled floor, white low level WC and corner pedestal wash hand basin with tiled splash back and heated towel rail. Glazed double door to front LIVING ROOM (18' x 11'3"), matching timber effect floor, Upvc double glazed bay window to front garden with fitted shutters, coved ceiling and glazed double doors to SITTING ROOM (12' x 10'), matching flooring, double glazed shuttered window to rear garden. Open plan access to a delightful KITCHEN/DINING ROOM (17'10 x 11'9), range of cream, high gloss base and wall cupboards with timber timber effect roll top work surface and breakfast bar, integrated stainless steel one and a half bowl sink, range of NEFF appliances, including oven, microwave, induction hob, extractor and dishwasher with space for fridge freezer. Generous dining area with modern vertical radiator, double glazed window and French doors to rear garden.
Staircase to LANDING, hinged loft hatch with ladder to part boarded and lit attic space. High quality 'Kingfisher' timber effect flooring to all first floor bedrooms and bathrooms. BEDROOM 1 (14' x 12' min 19'10"), a large 'L' shaped master bedroom with built in 'Sharps' wardrobes and matching freestanding bedside tables to remain, built-in dressing table with pop-up socket and further shelved linen cupboard, double glazed windows to front elevation and door to high quality modern EN-SUITE SHOWER ROOM (8'2" x 5'6"), contemporary suite, including low level WC wash hand basin with vanity drawer unit, and glazed walk in shower cubicle with mains shower attachment, fully tiled to walls, wall mirror with lighting, chrome heated towel rail and frosted double glazed window. BEDROOM 2 (11'10" x 11'4"), coved ceiling, shuttered double glazed window to rear and door to EN-SUITE SHOWER ROOM (8'9" x 4'4") white suite including low level WC, pedestal wash hand basin, and large fully tiled shower cubicle with glazed entry door and mains shower attachment, chrome heated towel rail and frosted double glazed window. BEDROOM 3 (12'8" x 8'3"), coved ceiling and double-glazed shuttered window to rear. BEDROOM 4 (9'2" x 8'3"), currently used as a study with shuttered window to rear elevation. FAMILY BATHROOM (12'2" x 6'5"), white suite including panel bath, pedestal basin, low level WC, radiator, and chrome heated towel rail, frosted double glazed window and door to airing cupboard containing 'Baxi 800' combination boiler.
Double width tarmacademed driveway provides parking and access to integral GARAGE (16'6" x 8'2"), electric roller door, light and power, space and plumbing for washing machine, tumble dryer and fridge with roll top work surface over and connecting door to hallway. Front lawn with hedged front boundary and mixed shrubbery, outside light and gated side path to rear garden.
South facing rear garden, two wall mounted awnings to remain, raised terrace with balustrading and trailing mature grapevine and steps down to main garden area, combining paved sitting areas, central lawn, with mixed borders containing flowers, shrubbery, and specimen trees. Gazebo available by separate negotiation, outside power and light.
Composite entrance door with frosted double glazed window leads to HALLWAY (17'x7'10"), welcoming hallway with quarter turn staircase to first floor, coved ceiling, connecting door to garage, hard wearing timber effect flooring and door to CLOAKROOM (5'8" x 3'1"), mosaic tiled floor, white low level WC and corner pedestal wash hand basin with tiled splash back and heated towel rail. Glazed double door to front LIVING ROOM (18' x 11'3"), matching timber effect floor, Upvc double glazed bay window to front garden with fitted shutters, coved ceiling and glazed double doors to SITTING ROOM (12' x 10'), matching flooring, double glazed shuttered window to rear garden. Open plan access to a delightful KITCHEN/DINING ROOM (17'10 x 11'9), range of cream, high gloss base and wall cupboards with timber timber effect roll top work surface and breakfast bar, integrated stainless steel one and a half bowl sink, range of NEFF appliances, including oven, microwave, induction hob, extractor and dishwasher with space for fridge freezer. Generous dining area with modern vertical radiator, double glazed window and French doors to rear garden.
Staircase to LANDING, hinged loft hatch with ladder to part boarded and lit attic space. High quality 'Kingfisher' timber effect flooring to all first floor bedrooms and bathrooms. BEDROOM 1 (14' x 12' min 19'10"), a large 'L' shaped master bedroom with built in 'Sharps' wardrobes and matching freestanding bedside tables to remain, built-in dressing table with pop-up socket and further shelved linen cupboard, double glazed windows to front elevation and door to high quality modern EN-SUITE SHOWER ROOM (8'2" x 5'6"), contemporary suite, including low level WC wash hand basin with vanity drawer unit, and glazed walk in shower cubicle with mains shower attachment, fully tiled to walls, wall mirror with lighting, chrome heated towel rail and frosted double glazed window. BEDROOM 2 (11'10" x 11'4"), coved ceiling, shuttered double glazed window to rear and door to EN-SUITE SHOWER ROOM (8'9" x 4'4") white suite including low level WC, pedestal wash hand basin, and large fully tiled shower cubicle with glazed entry door and mains shower attachment, chrome heated towel rail and frosted double glazed window. BEDROOM 3 (12'8" x 8'3"), coved ceiling and double-glazed shuttered window to rear. BEDROOM 4 (9'2" x 8'3"), currently used as a study with shuttered window to rear elevation. FAMILY BATHROOM (12'2" x 6'5"), white suite including panel bath, pedestal basin, low level WC, radiator, and chrome heated towel rail, frosted double glazed window and door to airing cupboard containing 'Baxi 800' combination boiler.
Double width tarmacademed driveway provides parking and access to integral GARAGE (16'6" x 8'2"), electric roller door, light and power, space and plumbing for washing machine, tumble dryer and fridge with roll top work surface over and connecting door to hallway. Front lawn with hedged front boundary and mixed shrubbery, outside light and gated side path to rear garden.
South facing rear garden, two wall mounted awnings to remain, raised terrace with balustrading and trailing mature grapevine and steps down to main garden area, combining paved sitting areas, central lawn, with mixed borders containing flowers, shrubbery, and specimen trees. Gazebo available by separate negotiation, outside power and light.
Council tax
First listed
Over a month agoEnergy Performance Certificate
1 Sovereign Gardens, Miskin, Pontyclun CF72 8SZ
Placebuzz mortgage repayment calculator
Monthly repayment
The Est. Mortgage is for a 25 years repayment mortgage based on a 10% deposit and a 5.5% annual interest. It is only intended as a guide. Make sure you obtain accurate figures from your lender before committing to any mortgage. Your home may be repossessed if you do not keep up repayments on a mortgage.
1 Sovereign Gardens, Miskin, Pontyclun CF72 8SZ - Streetview
DISCLAIMER: Property descriptions and related information displayed on this page are marketing materials provided by Herbert R Thomas - Cowbridge. Placebuzz does not warrant or accept any responsibility for the accuracy or completeness of the property descriptions or related information provided here and they do not constitute property particulars. Please contact Herbert R Thomas - Cowbridge for full details and further information.





