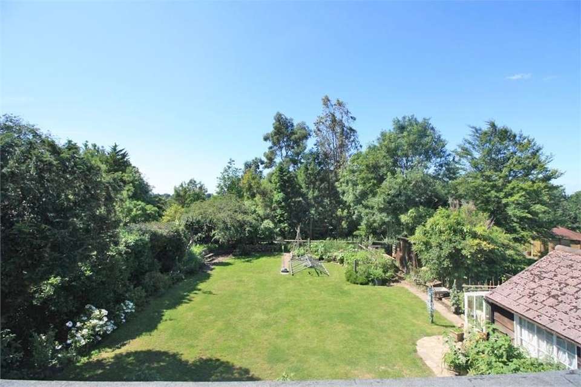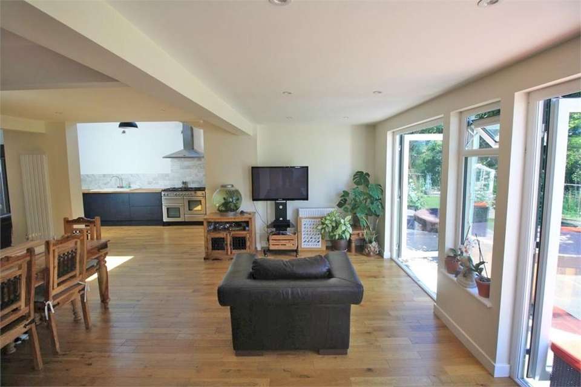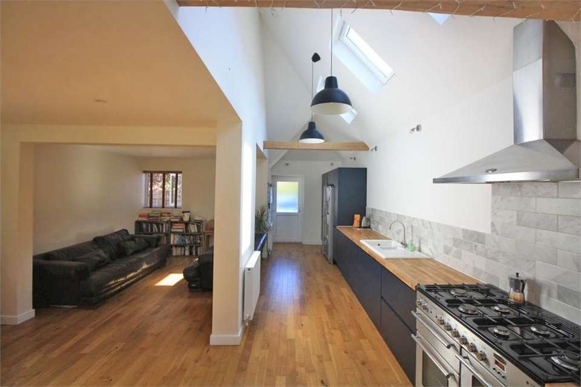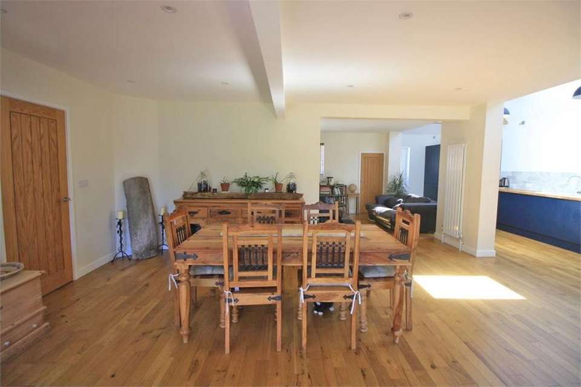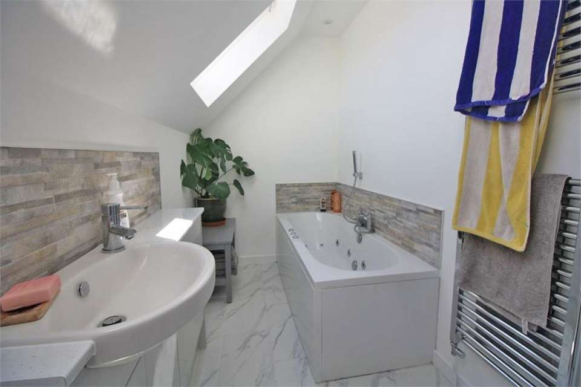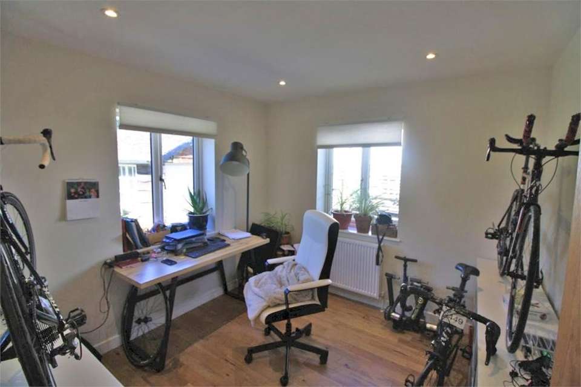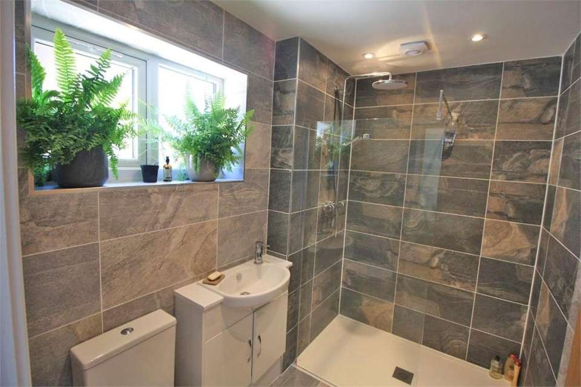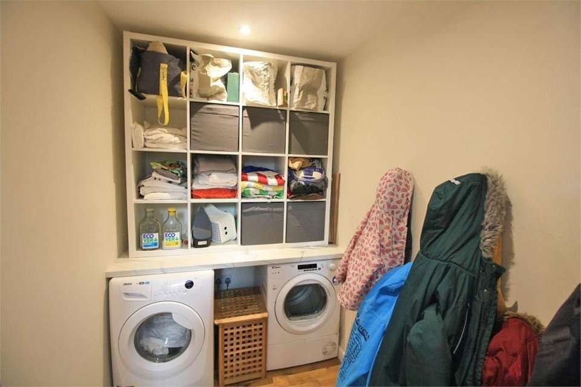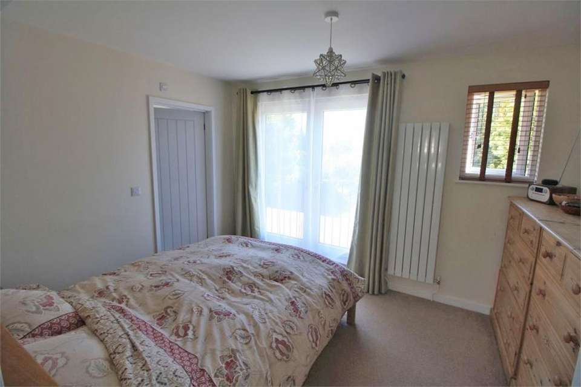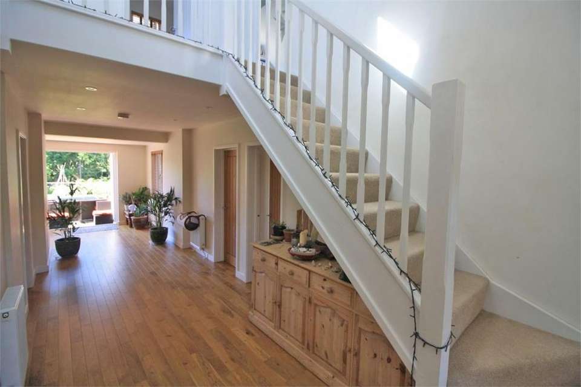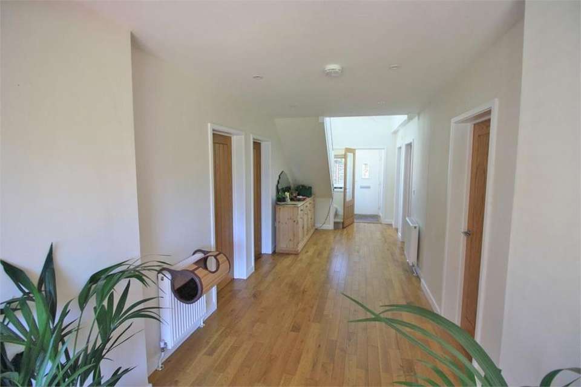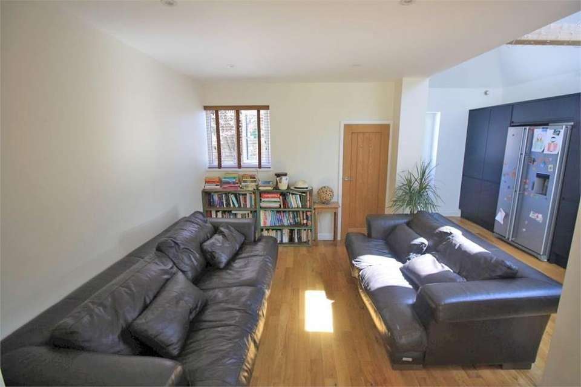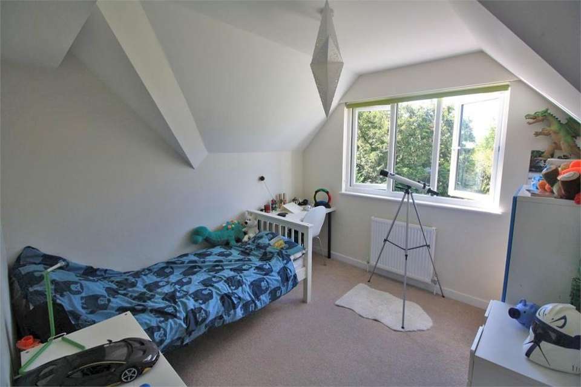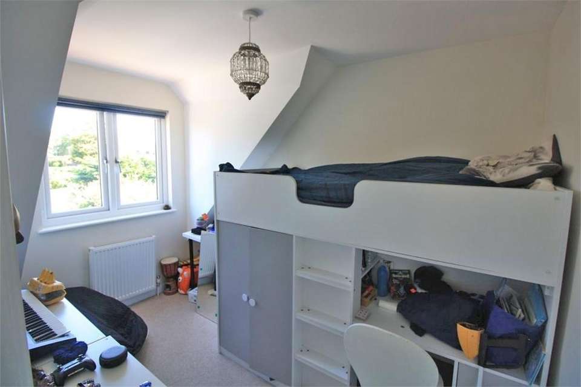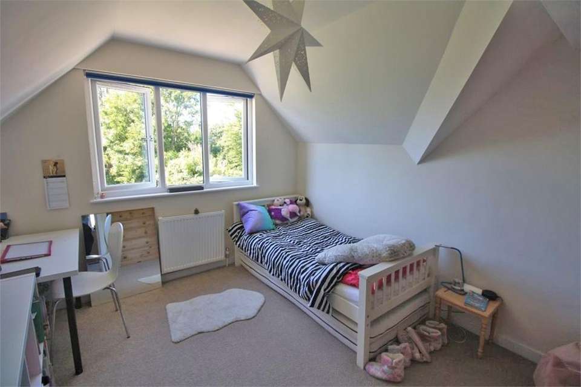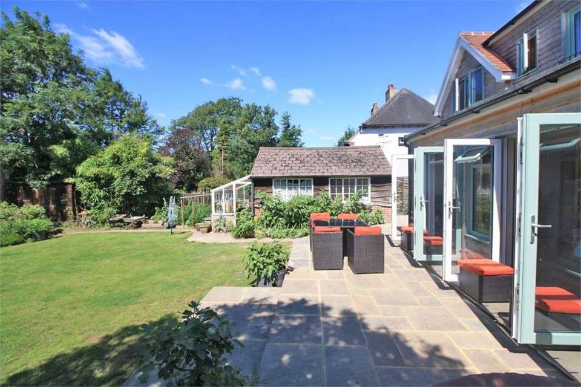5 bedroom detached house for sale
Battle Hill, BATTLE, East Sussexdetached house
bedrooms
Property photos
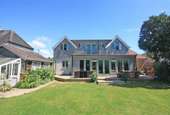
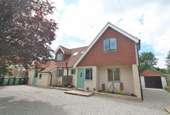
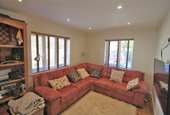
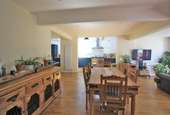
+16
Property description
Substantial Detached PropertyStunning Ground Floor Open Plan Area3 Reception Rooms5 Double BedroomsMaster with En-Suite and Juliet BalconySouth Facing gardensConvenient LocationAvailable Chain Free
Main Description
A substantial detached family home which has recently been considerably extended and improved to provide an open plan living/kitchen/dining area and five bedrooms with a south facing garden. Chain Free.GROUND FLOORENTRANCE PORCH
with window to front and a glass panelled door toRECEPTION HALL
22' 10" x 7' 10" (6.96m x 2.39m) with stairs rising to first floor galleried landing, two radiators.GROUND FLOOR SHOWER ROOM
8' x 5' 6" (2.44m x 1.68m) fully tiled and fitted with a shower cubicle, vanity sink unit and low level wc.UTILITY ROOM
8' 1" x 5' 3" (2.46m x 1.60m) with an area of working surface, plumbing for washing machine and tumble dryer.SNUG
13' 4" x 9' 9" (4.06m x 2.97m) a delightful double aspect room with windows to front and side.STUDY
9' 8" x 9' 8" (2.95m x 2.95m) a double aspect room with views to side and rear.
From the hallway a recess leads toOPEN PLAN KITCHEN/LIVING/DINING/FAMILY AREA
Set out as four areas as follows:DINING AREA
17' 9" x 11' 9" (5.41m x 3.58m) oak flooring.FAMILY/SUN ROOM AREA
26' 7" x 7' 4" (8.10m x 2.24m) with three sets of French doors giving access to the patio and rear garden, window to side.KITCHEN AREA
27' 9" x 7' (8.46m x 2.13m) a vaulted room with Velux windows, doors to front and rear, oak flooring and fitted with a comprehensive range of base kitchen units, dishwasher, a Rangemaster 6 ring gas oven range and oak working surfaces with a 1½ bowl ceramic sink with mixer tap and drainer. There is also space for an American style fridge/freezer.LIVING AREA
11' 4" x 9' 7" (3.45m x 2.92m) with window to front and door to larder, partially shelved, housing the hot water tank, fuse board and gas meter.FIRST FLOOR GALLERIED LANDING
with Velux window.MASTER BEDROOM
12' 9" x 9' 8" (3.89m x 2.95m) with window and French doors to a Juliet balcony overlooking the rear garden.EN-SUITE SHOWER ROOM
fully tiled and fitted with a low level wc, vanity sink unit, shower cubicle and heated towel rail.BEDROOM 2
13' x 10' 5" (3.96m x 3.18m) plus recess with hanging space and window to front.BEDROOM 3
13' 6" x 10' 5" (4.11m x 3.18m) with window to rear.BEDROOM 4
10' 2" x 10' 2" (3.10m x 3.10m) with window to rear.BEDROOM 5
10' 11" x 7' 5" (3.33m x 2.26m) with window to front, eaves access.FAMILY BATHROOM
10' 11" x 4' 11" (3.33m x 1.50m) with Velux windows, tiled floor, double vanity sink unit, low level wc, panelled Jacuzzi bath, heated towel rail.OUTSIDE
The property is approached via a gated access to a gravel driveway providing ample parking being fence enclosed and with sleeper edged raised borders planted with shrubs. The driveway continues round to the side and gives access to the garage/workshop. A gate gives access to the rear garden.
To the rear is a raised patio area with steps leading down to the south facing garden predominantly laid to lawn and being fence enclosed to give a good level of privacy. There are borders planted with mature plants and shrubs interspersed with trees and shrubs. To the end of the garden is a vegetable patch, garden shed and a rustic greenhouse.GARAGE/WORSHOP
with two windows to the rear garden.
Main Description
A substantial detached family home which has recently been considerably extended and improved to provide an open plan living/kitchen/dining area and five bedrooms with a south facing garden. Chain Free.GROUND FLOORENTRANCE PORCH
with window to front and a glass panelled door toRECEPTION HALL
22' 10" x 7' 10" (6.96m x 2.39m) with stairs rising to first floor galleried landing, two radiators.GROUND FLOOR SHOWER ROOM
8' x 5' 6" (2.44m x 1.68m) fully tiled and fitted with a shower cubicle, vanity sink unit and low level wc.UTILITY ROOM
8' 1" x 5' 3" (2.46m x 1.60m) with an area of working surface, plumbing for washing machine and tumble dryer.SNUG
13' 4" x 9' 9" (4.06m x 2.97m) a delightful double aspect room with windows to front and side.STUDY
9' 8" x 9' 8" (2.95m x 2.95m) a double aspect room with views to side and rear.
From the hallway a recess leads toOPEN PLAN KITCHEN/LIVING/DINING/FAMILY AREA
Set out as four areas as follows:DINING AREA
17' 9" x 11' 9" (5.41m x 3.58m) oak flooring.FAMILY/SUN ROOM AREA
26' 7" x 7' 4" (8.10m x 2.24m) with three sets of French doors giving access to the patio and rear garden, window to side.KITCHEN AREA
27' 9" x 7' (8.46m x 2.13m) a vaulted room with Velux windows, doors to front and rear, oak flooring and fitted with a comprehensive range of base kitchen units, dishwasher, a Rangemaster 6 ring gas oven range and oak working surfaces with a 1½ bowl ceramic sink with mixer tap and drainer. There is also space for an American style fridge/freezer.LIVING AREA
11' 4" x 9' 7" (3.45m x 2.92m) with window to front and door to larder, partially shelved, housing the hot water tank, fuse board and gas meter.FIRST FLOOR GALLERIED LANDING
with Velux window.MASTER BEDROOM
12' 9" x 9' 8" (3.89m x 2.95m) with window and French doors to a Juliet balcony overlooking the rear garden.EN-SUITE SHOWER ROOM
fully tiled and fitted with a low level wc, vanity sink unit, shower cubicle and heated towel rail.BEDROOM 2
13' x 10' 5" (3.96m x 3.18m) plus recess with hanging space and window to front.BEDROOM 3
13' 6" x 10' 5" (4.11m x 3.18m) with window to rear.BEDROOM 4
10' 2" x 10' 2" (3.10m x 3.10m) with window to rear.BEDROOM 5
10' 11" x 7' 5" (3.33m x 2.26m) with window to front, eaves access.FAMILY BATHROOM
10' 11" x 4' 11" (3.33m x 1.50m) with Velux windows, tiled floor, double vanity sink unit, low level wc, panelled Jacuzzi bath, heated towel rail.OUTSIDE
The property is approached via a gated access to a gravel driveway providing ample parking being fence enclosed and with sleeper edged raised borders planted with shrubs. The driveway continues round to the side and gives access to the garage/workshop. A gate gives access to the rear garden.
To the rear is a raised patio area with steps leading down to the south facing garden predominantly laid to lawn and being fence enclosed to give a good level of privacy. There are borders planted with mature plants and shrubs interspersed with trees and shrubs. To the end of the garden is a vegetable patch, garden shed and a rustic greenhouse.GARAGE/WORSHOP
with two windows to the rear garden.
Council tax
First listed
Over a month agoBattle Hill, BATTLE, East Sussex
Placebuzz mortgage repayment calculator
Monthly repayment
The Est. Mortgage is for a 25 years repayment mortgage based on a 10% deposit and a 5.5% annual interest. It is only intended as a guide. Make sure you obtain accurate figures from your lender before committing to any mortgage. Your home may be repossessed if you do not keep up repayments on a mortgage.
Battle Hill, BATTLE, East Sussex - Streetview
DISCLAIMER: Property descriptions and related information displayed on this page are marketing materials provided by Campbell's Estate Agents - Battle. Placebuzz does not warrant or accept any responsibility for the accuracy or completeness of the property descriptions or related information provided here and they do not constitute property particulars. Please contact Campbell's Estate Agents - Battle for full details and further information.





