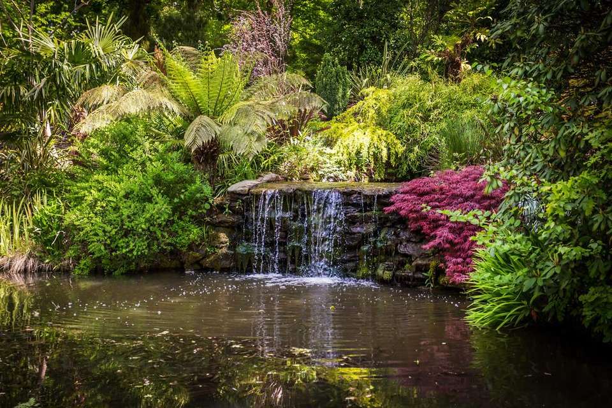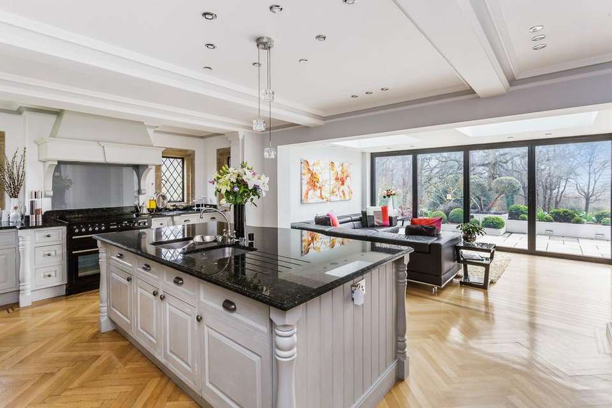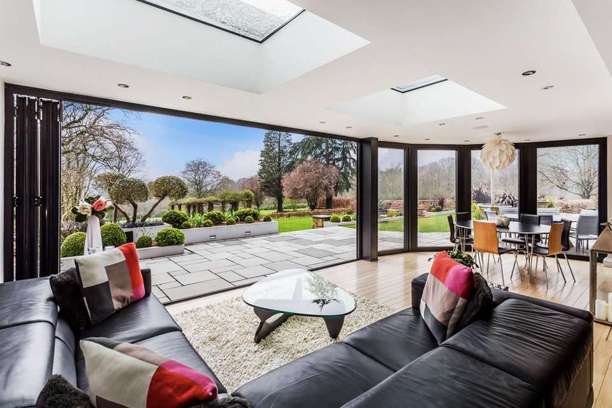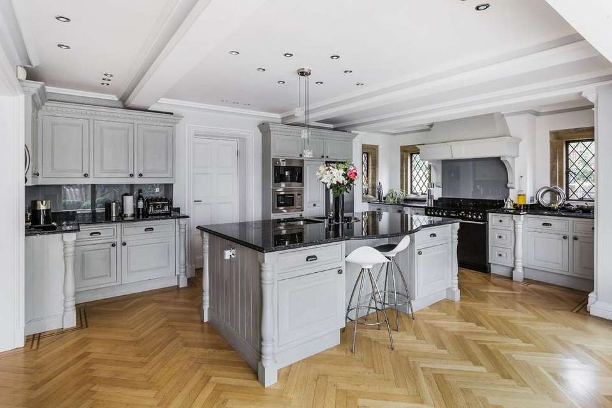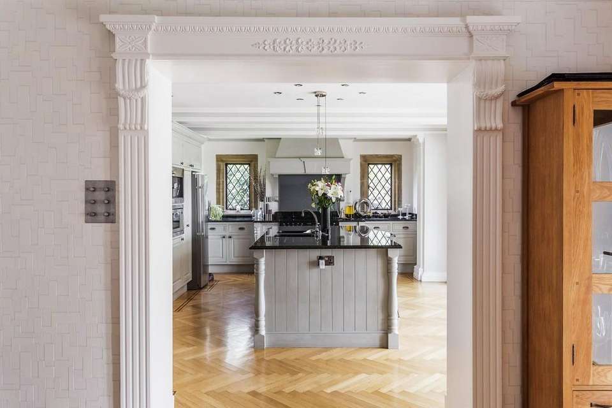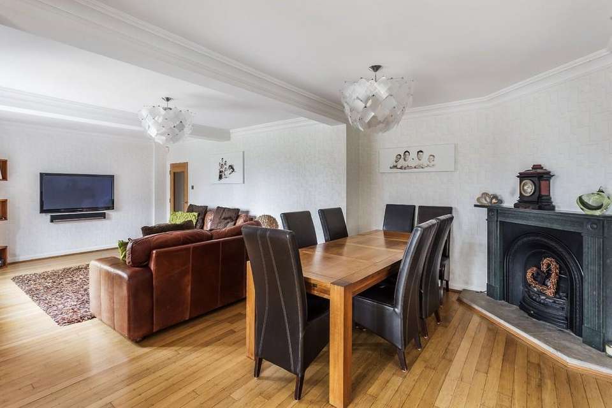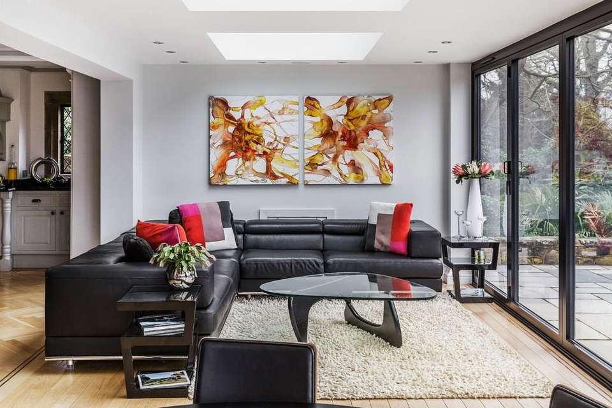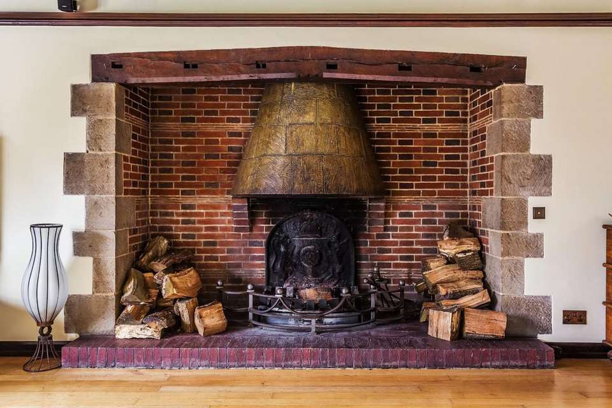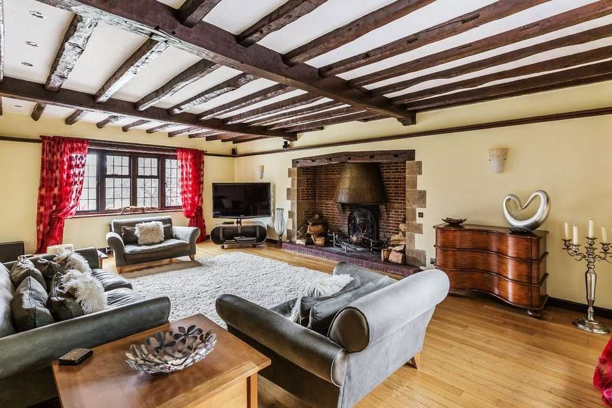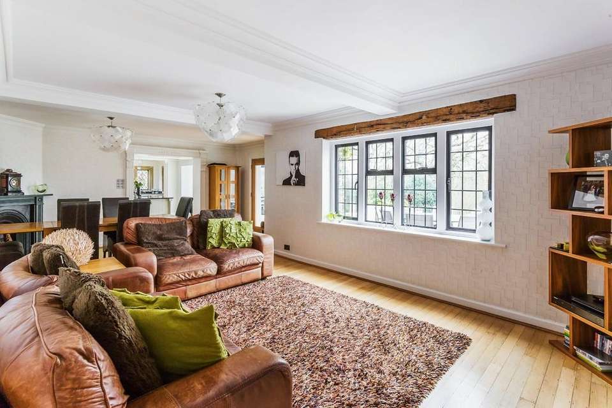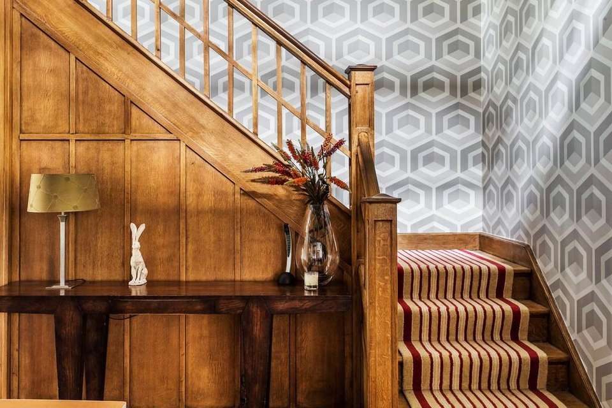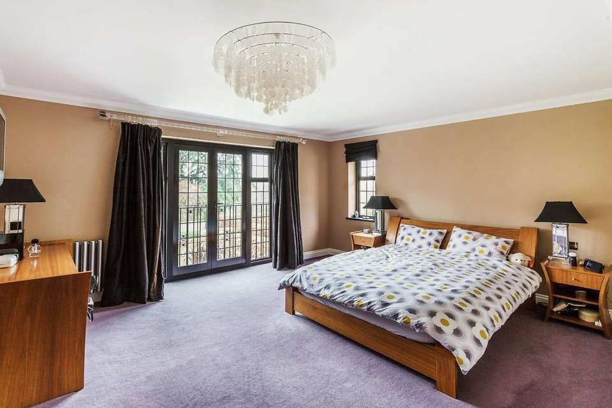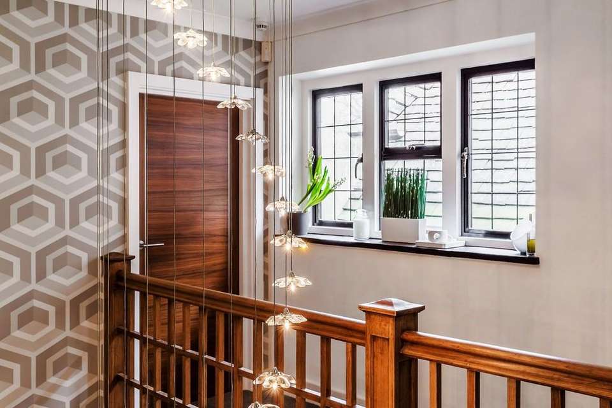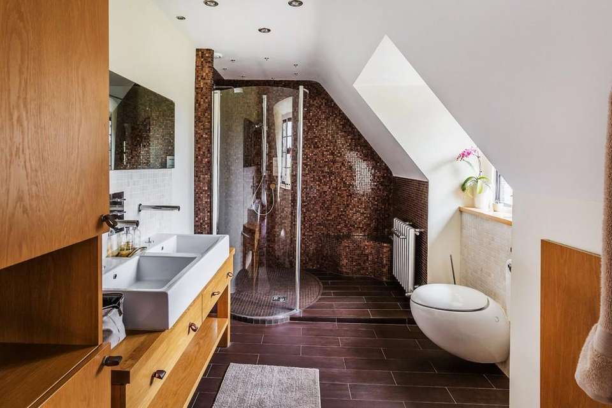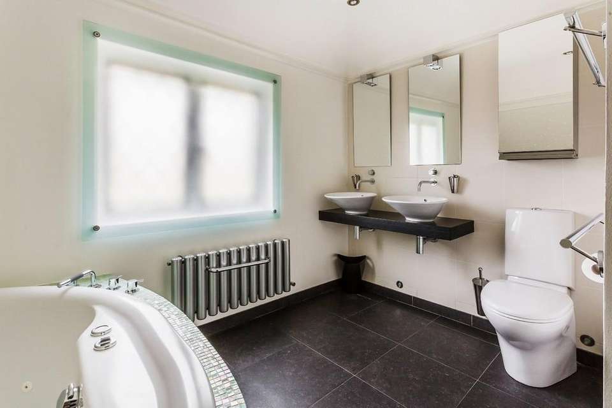9 bedroom detached house for sale
Forest Row, East Sussexdetached house
bedrooms
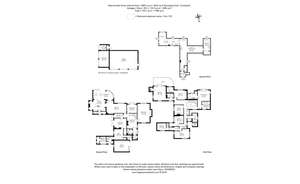
Property photos
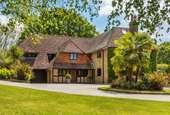
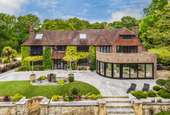
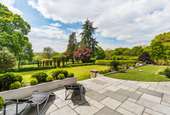
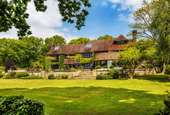
+16
Property description
SUMMARY OF ACCOMMODATION
• Reception Hall
• Magnificent Kitchen/Breakfast/Garden Room
• 5 Reception Rooms
• 2 Cloakrooms
• Utility Room
• Master bedroom with En-suite Bathroom & Dressing Room
• 8 further bedrooms including Guest Suite with Kitchenette & Balcony
• 3 Further Bath/Shower Rooms (of which 2 are en-suite)
• Top Floor Studio and Entertainment room (where 2 of the Bedrooms are located)
• Garage Complex with Store & WC
DESCRIPTION
This distinctive detached residence was constructed circa 1922 in the 'Lutyens' style. Sir Edwin Lutyens was an architect of many English country houses and renowned for imaginatively influencing traditional architectural styles to the needs of his era.
There has been a comprehensive, thoughtful and stylish programme of improvement implemented by the current owners. This has created a perfect balance between contemporary living and period features. The extensive family accommodation extends to 6333 sq.ft. The heart of the home is a spectacular bespoke fitted kitchen/breakfast room which includes granite work surfaces, Range cooker and integrated units. This area opens to the garden room where there are bi-folding doors and far reaching views. There is an elegant double aspect drawing room with beamed ceiling and high brick open fireplace with beehive canopy. The accommodation is very adaptable as there is a second staircase and separate entrance to one wing of the house.
Outside: The house is set well back from the road, approached by a long driveway, flanked by lawns and a picturesque pond with waterfall. There is a recently constructed garage complex (for 5 vehicles, plus tractors) - fully insulated, alarmed with power floated floor, suitable for classic cars. The grounds are a particular feature and include formal gardens with wide stone terrace, central water feature, large expanses of lawn, central pergola, established oak trees and bluebell wood. Areas of the formal garden have a tropical influence with a contemporary twist. There is an 'old' garden with West Hoathly dry stone walls, undercover seating area and steps down to a breeze house. There is also a tennis court, orchard and meadow (potential paddock). In all, the grounds extend to about 8.5 acres.
SPECIAL FEATURES
• Replacement aluminium high specification powder coated windows
• Cavity wall insulation
• Gas central heating (2 boilers)
• Underfloor heating to garden room, bathroom & 1 shower room
• Integrated music (Sonos) inside & outside
• Monitored CCTV to house & garage
• External lighting designed by 'Mr Resistor'
• Entry and Exit system to main automatic gates
• Irrigation system to formal gardens
• Alarm system
LOCATION
The property lies just north of the hamlet of Forest Row. The village draws its name from nearby Ashdown Forest, originally a royal hunting park dating back to the 13th century, now an Area of Outstanding Natural Beauty extending to about 6000 acres. There is excellent walking and riding over the Forest, the latter by permit.
Forest Row has retained much rural character and offers small shops, village hall and public house. More comprehensive shopping, commercial and leisure facilities are available at East Grinstead, Haywards Heath or Tunbridge Wells. There is a good choice of schools in the area, including Brambletye, Ashdown House, Michael Hall Steiner, Worth, Ardingly and Lingfield College.
For the commuter, East Grinstead provides a service to London Bridge and Victoria in approximately 58 minutes. For international travel, Gatwick airport is about 9.5 miles.
NB.
Photographs were taken between 2018 and 2019. Furnishings have since changed as
the property has been let.
• Reception Hall
• Magnificent Kitchen/Breakfast/Garden Room
• 5 Reception Rooms
• 2 Cloakrooms
• Utility Room
• Master bedroom with En-suite Bathroom & Dressing Room
• 8 further bedrooms including Guest Suite with Kitchenette & Balcony
• 3 Further Bath/Shower Rooms (of which 2 are en-suite)
• Top Floor Studio and Entertainment room (where 2 of the Bedrooms are located)
• Garage Complex with Store & WC
DESCRIPTION
This distinctive detached residence was constructed circa 1922 in the 'Lutyens' style. Sir Edwin Lutyens was an architect of many English country houses and renowned for imaginatively influencing traditional architectural styles to the needs of his era.
There has been a comprehensive, thoughtful and stylish programme of improvement implemented by the current owners. This has created a perfect balance between contemporary living and period features. The extensive family accommodation extends to 6333 sq.ft. The heart of the home is a spectacular bespoke fitted kitchen/breakfast room which includes granite work surfaces, Range cooker and integrated units. This area opens to the garden room where there are bi-folding doors and far reaching views. There is an elegant double aspect drawing room with beamed ceiling and high brick open fireplace with beehive canopy. The accommodation is very adaptable as there is a second staircase and separate entrance to one wing of the house.
Outside: The house is set well back from the road, approached by a long driveway, flanked by lawns and a picturesque pond with waterfall. There is a recently constructed garage complex (for 5 vehicles, plus tractors) - fully insulated, alarmed with power floated floor, suitable for classic cars. The grounds are a particular feature and include formal gardens with wide stone terrace, central water feature, large expanses of lawn, central pergola, established oak trees and bluebell wood. Areas of the formal garden have a tropical influence with a contemporary twist. There is an 'old' garden with West Hoathly dry stone walls, undercover seating area and steps down to a breeze house. There is also a tennis court, orchard and meadow (potential paddock). In all, the grounds extend to about 8.5 acres.
SPECIAL FEATURES
• Replacement aluminium high specification powder coated windows
• Cavity wall insulation
• Gas central heating (2 boilers)
• Underfloor heating to garden room, bathroom & 1 shower room
• Integrated music (Sonos) inside & outside
• Monitored CCTV to house & garage
• External lighting designed by 'Mr Resistor'
• Entry and Exit system to main automatic gates
• Irrigation system to formal gardens
• Alarm system
LOCATION
The property lies just north of the hamlet of Forest Row. The village draws its name from nearby Ashdown Forest, originally a royal hunting park dating back to the 13th century, now an Area of Outstanding Natural Beauty extending to about 6000 acres. There is excellent walking and riding over the Forest, the latter by permit.
Forest Row has retained much rural character and offers small shops, village hall and public house. More comprehensive shopping, commercial and leisure facilities are available at East Grinstead, Haywards Heath or Tunbridge Wells. There is a good choice of schools in the area, including Brambletye, Ashdown House, Michael Hall Steiner, Worth, Ardingly and Lingfield College.
For the commuter, East Grinstead provides a service to London Bridge and Victoria in approximately 58 minutes. For international travel, Gatwick airport is about 9.5 miles.
NB.
Photographs were taken between 2018 and 2019. Furnishings have since changed as
the property has been let.
Council tax
First listed
Over a month agoEnergy Performance Certificate
Forest Row, East Sussex
Placebuzz mortgage repayment calculator
Monthly repayment
The Est. Mortgage is for a 25 years repayment mortgage based on a 10% deposit and a 5.5% annual interest. It is only intended as a guide. Make sure you obtain accurate figures from your lender before committing to any mortgage. Your home may be repossessed if you do not keep up repayments on a mortgage.
Forest Row, East Sussex - Streetview
DISCLAIMER: Property descriptions and related information displayed on this page are marketing materials provided by Robert Leech - Lingfield. Placebuzz does not warrant or accept any responsibility for the accuracy or completeness of the property descriptions or related information provided here and they do not constitute property particulars. Please contact Robert Leech - Lingfield for full details and further information.





