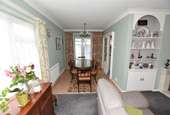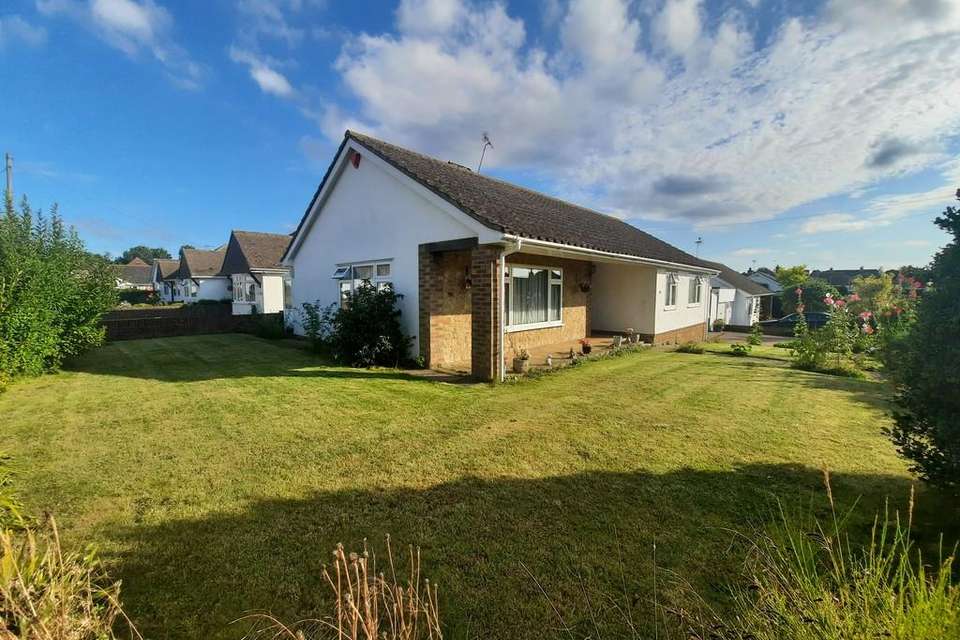3 bedroom property for sale
Manor Drive, Birchingtonproperty
bedrooms
Property photos




+7
Property description
PROPERTY DESCRIPTION A Beautiful detached bungalow set on a generous corner plot in the well regarded seaside town of Birchington on the North Kent coast. Lovely lawned gardens wrap around the property, you will also find a block paved driveway for two vehicles that also leads to the garage.
Internally the front door opens into a generous reception hall where doors lead to all rooms. To the front a large sitting room and open plan dining room, broadly L shaped and having a door that leads to the kitchen, from the kitchen a door opens into the conservatory. There are three bedrooms, one to the rear and two to the front plus a separate shower room and WC.
The rear courtyard is accessed from the conservatory and is very private. The property boasts gas central heating as well as double glazing. Viewing is advised at your earliest convenience.
RECEPTION HALLWAY 12' 11" x 9' 2" (3.94m x 2.79m) Double glazed entrance door, access to loft space, double doors to storage cupboard, double radiator, doors to:-
OPEN PLAN RECEPTION ROOM 20' 05" x 19' 11" reducing to 10' 11(6.22m x 6.07m) Maximum measurements, the room is broadly L shaped, coved ceiling, two double glazed windows, tiled fireplace, cupboard and shelves to chimney recess, door to:-
KITCHEN 15' 09" x 7' 0" (4.8m x 2.13m) Measurements to include a range of fitted base units, space for fridge, built in double electric oven and microwave, worksurface inset with sink and gas hob, tiled splashbacks, cupboards over, wall mounted gas boiler, airing cupboard with a pre lagged tank, door to:-
CONSERVATORY 23' 01" x 7' 06" (7.04m x 2.29m) Double glazed units, door to either end, plumbing for washing machine, door to rear courtyard, door to side garden.
BATHROOM Double shower enclosure, thermostatic shower fitment, vanity wash hand basin, ceramic tiling, double glazed window, extractor fan, heated towel rail.
SEPARATE WC Low level WC, double glazed window, extractor fan.
BEDROOM ONE 13' 0" x 11' 11" (3.96m x 3.63m) Double glazed window, built in wardrobe, radiator, coved ceiling.
BEDROOM TWO 11' 09" x 11' 11" (3.58m x 3.63m) Coved ceiling, double glazed window, built in wardrobe.
BEDROOM THREE 8' 0" x 9' 05" (2.44m x 2.87m) Double glazed window, radiator.
REAR GARDEN Courtyard garden accessed from the conservatory, set privately within fenced perimeters and laid to crazy paving.
GARAGE up and over door
FRONT GARDENS AND DRIVEWAY Laid to lawn with planted borders.
MEASUREMENTS
These particulars, whilst believed to be accurate are set out as a general outline only for guidance and do not constitute any part of an offer or contract. Intending purchasers should not rely on them as statements of representation of fact, but must satisfy themselves by inspection or otherwise as to their accuracy. No person in this firms employment has the authority to make or give any representation or warranty in respect of the property.
All measurements are for general guidance purpose only. The measurements are approximate, the measurements given should not be relied on. All measurements were taken using a sonic tape therefore maybe subject to a small margin of error.
The mention of any appliances and/or services within these particulars does not imply they are in full or efficient working order.
Internally the front door opens into a generous reception hall where doors lead to all rooms. To the front a large sitting room and open plan dining room, broadly L shaped and having a door that leads to the kitchen, from the kitchen a door opens into the conservatory. There are three bedrooms, one to the rear and two to the front plus a separate shower room and WC.
The rear courtyard is accessed from the conservatory and is very private. The property boasts gas central heating as well as double glazing. Viewing is advised at your earliest convenience.
RECEPTION HALLWAY 12' 11" x 9' 2" (3.94m x 2.79m) Double glazed entrance door, access to loft space, double doors to storage cupboard, double radiator, doors to:-
OPEN PLAN RECEPTION ROOM 20' 05" x 19' 11" reducing to 10' 11(6.22m x 6.07m) Maximum measurements, the room is broadly L shaped, coved ceiling, two double glazed windows, tiled fireplace, cupboard and shelves to chimney recess, door to:-
KITCHEN 15' 09" x 7' 0" (4.8m x 2.13m) Measurements to include a range of fitted base units, space for fridge, built in double electric oven and microwave, worksurface inset with sink and gas hob, tiled splashbacks, cupboards over, wall mounted gas boiler, airing cupboard with a pre lagged tank, door to:-
CONSERVATORY 23' 01" x 7' 06" (7.04m x 2.29m) Double glazed units, door to either end, plumbing for washing machine, door to rear courtyard, door to side garden.
BATHROOM Double shower enclosure, thermostatic shower fitment, vanity wash hand basin, ceramic tiling, double glazed window, extractor fan, heated towel rail.
SEPARATE WC Low level WC, double glazed window, extractor fan.
BEDROOM ONE 13' 0" x 11' 11" (3.96m x 3.63m) Double glazed window, built in wardrobe, radiator, coved ceiling.
BEDROOM TWO 11' 09" x 11' 11" (3.58m x 3.63m) Coved ceiling, double glazed window, built in wardrobe.
BEDROOM THREE 8' 0" x 9' 05" (2.44m x 2.87m) Double glazed window, radiator.
REAR GARDEN Courtyard garden accessed from the conservatory, set privately within fenced perimeters and laid to crazy paving.
GARAGE up and over door
FRONT GARDENS AND DRIVEWAY Laid to lawn with planted borders.
MEASUREMENTS
These particulars, whilst believed to be accurate are set out as a general outline only for guidance and do not constitute any part of an offer or contract. Intending purchasers should not rely on them as statements of representation of fact, but must satisfy themselves by inspection or otherwise as to their accuracy. No person in this firms employment has the authority to make or give any representation or warranty in respect of the property.
All measurements are for general guidance purpose only. The measurements are approximate, the measurements given should not be relied on. All measurements were taken using a sonic tape therefore maybe subject to a small margin of error.
The mention of any appliances and/or services within these particulars does not imply they are in full or efficient working order.
Council tax
First listed
Over a month agoEnergy Performance Certificate
Manor Drive, Birchington
Placebuzz mortgage repayment calculator
Monthly repayment
The Est. Mortgage is for a 25 years repayment mortgage based on a 10% deposit and a 5.5% annual interest. It is only intended as a guide. Make sure you obtain accurate figures from your lender before committing to any mortgage. Your home may be repossessed if you do not keep up repayments on a mortgage.
Manor Drive, Birchington - Streetview
DISCLAIMER: Property descriptions and related information displayed on this page are marketing materials provided by Thomas Jackson - Cliftonville. Placebuzz does not warrant or accept any responsibility for the accuracy or completeness of the property descriptions or related information provided here and they do not constitute property particulars. Please contact Thomas Jackson - Cliftonville for full details and further information.












