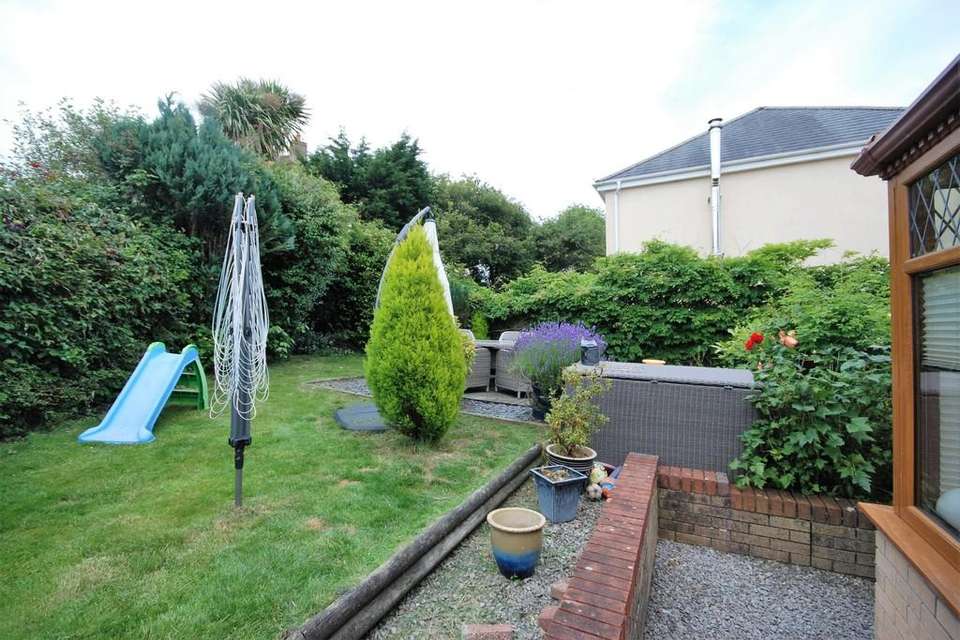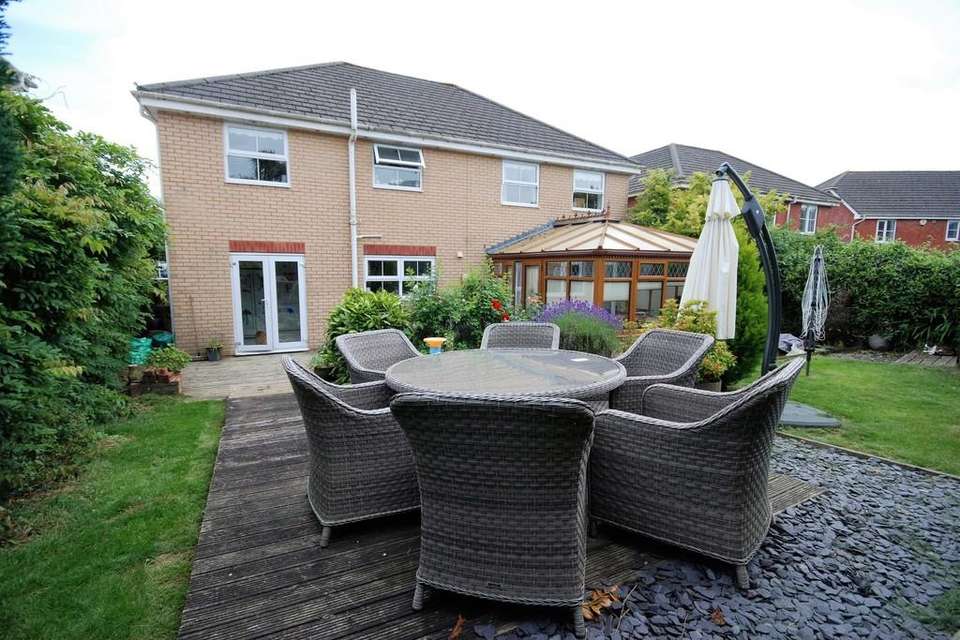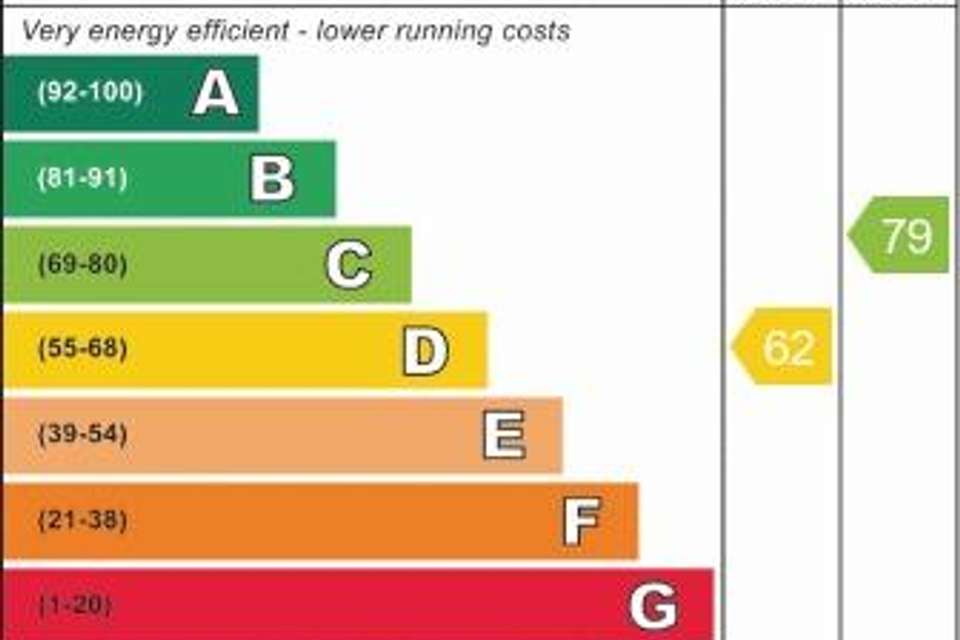5 bedroom detached house for sale
Clos Ffawydden, Ystradowen, Near Cowbridge, Vale of Glamorgan, CF71 7SEdetached house
bedrooms
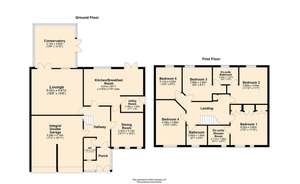
Property photos

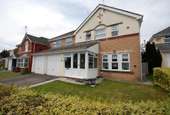
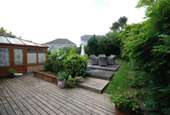
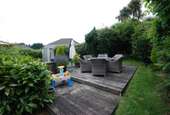
+3
Property description
SUMMARY A detached family home in this popular modern development within Ystradowen village. Family accommodation includes: lounge, conservatory opening to garden beyond, contemporary kitchen/breakfast room with adjacent dining room. Also ground floor cloakroom/WC and utility room. Master bedroom with fitted wardrobes and en suite shower room. Bedrooms two and three both share use of a 'Jack & Jill' en suite bathroom; two further bedrooms and family bathroom. Driveway parking and double, integral garage. Enclosed garden to rear including lawn and decked seating area.
SITUATION The thriving community of Ystradowen is only a few minutes drive from the Historic Market Town of Cowbridge. Commuting to Cardiff, Bridgend and Llantrisant is easy with access to the M4 Motorway at Junction 34 some 5 miles away. The Village of Ystradowen falls within the catchment of the outstanding Cowbridge Comprehensive School, there being a free school bus from the village. There is a popular Village Hall and leisure facilities including 3G pitch, boules pitch, children's play area and the soon-to-reopen public house together with a garage / petrol station with a small shop. The Market Town of Cowbridge provides an excellent range of shops and services to suit all needs and leisure activities are well catered for in the leisure centre, tennis club, squash club, cricket and rugby clubs. The Heritage Coastline is a short distance away and there are numerous high standard golf courses within the area. The Capital City of Cardiff includes a comprehensive range of retail and commercial facilities, theatres, etc., and a main-line rail connection to London in around two hours.
ABOUT THE PROPERTY * Located close to the southern edge of this popular village, 10 Clos Ffawydden is a five bedroom detached family home.
* It is conveniently close to Cowbridge Town (2.7 miles).
* Glazed entrance porch leads into ground floor hallway.
* Hallway with cloakroom and doors to the principal reception rooms.
* The family lounge towards the rear of the property is a generous room with double doors leading into a conservatory with garden beyond.
* The kitchen/breakfast room also looks over the rear garden of the property.
* The kitchen includes contemporary units with quartz tops and matching central island; appliances, where fitted, are to remain and include double oven, gas hob and fully integrated dishwasher. A freestanding American-style fridge freezer is also to remain.
* An adjacent utility room provides further storage and has space / plumbing for a washing machine.
* Kitchen itself has double doors leading directly onto the rear garden and an internal connecting door into a dining room.
* Dining Room is also accessible from the hallway and can be used for a variety of uses including playroom, second sitting room, etc.
* To the first floor a central landing area has doors leading to all five bedrooms and to the family bathroom.
* The master bedroom has a range of fitted wardrobes and looks to the front elevation
* It has its own en-suite shower room with broad, walk-in shower.
* The two additional double bedrooms, both overlooking the rear garden, share use of a 'Jack & Jack' en suite bathroom.
* There are two additional bedrooms, bedroom four being a double room with fitted wardrobes and a fifth large single overlooking the rear garden.
GARDENS AND GROUNDS * Located close to the end of this cul-de-sac, a drop down curb leads to two side by side parking spaces fronting the garage.
* Access to garage is via twin up and over doors. Garage (approx. max. 5.3m x 5.2m) has an internal door leading into the hallway.
* To the rear of the property is an enclosed garden space, sheltered by mature hedging and wisteria planting.
* A paved area leads, via decked steps, onto a timber decked seating area positioned to catch the afternoon and evening sun.
* Timber garden store shed to remain.
* Pedestrian gate, to one side, leads back to the front elevation.
NB NB The property is currently occupied under an 'Assured Shorthold Tenancy'. Notice has been served to end the Tenancy.
TENURE AND SERVICE Freehold. All mains services connect to the property. Gas-fired central heating.
DIRECTIONS From our Cowbridge Office, proceed to the traffic lights and turn left. Travel through the Village of Aberthin and enter Ystradowen. Upon entering the village take the first right hand turning into Clos Ffawydden, where number 10 will be found on the left hand side close to the head of the cul-de-sac.
PROCEEDS OF CRIME ACT 2002 Watts & Morgan LLP are obliged to report any knowledge or reasonable suspicion of money laundering to NCA (National Crime Agency) and should such a report prove necessary may be precluded from conducting any further work without consent from NCA.
SITUATION The thriving community of Ystradowen is only a few minutes drive from the Historic Market Town of Cowbridge. Commuting to Cardiff, Bridgend and Llantrisant is easy with access to the M4 Motorway at Junction 34 some 5 miles away. The Village of Ystradowen falls within the catchment of the outstanding Cowbridge Comprehensive School, there being a free school bus from the village. There is a popular Village Hall and leisure facilities including 3G pitch, boules pitch, children's play area and the soon-to-reopen public house together with a garage / petrol station with a small shop. The Market Town of Cowbridge provides an excellent range of shops and services to suit all needs and leisure activities are well catered for in the leisure centre, tennis club, squash club, cricket and rugby clubs. The Heritage Coastline is a short distance away and there are numerous high standard golf courses within the area. The Capital City of Cardiff includes a comprehensive range of retail and commercial facilities, theatres, etc., and a main-line rail connection to London in around two hours.
ABOUT THE PROPERTY * Located close to the southern edge of this popular village, 10 Clos Ffawydden is a five bedroom detached family home.
* It is conveniently close to Cowbridge Town (2.7 miles).
* Glazed entrance porch leads into ground floor hallway.
* Hallway with cloakroom and doors to the principal reception rooms.
* The family lounge towards the rear of the property is a generous room with double doors leading into a conservatory with garden beyond.
* The kitchen/breakfast room also looks over the rear garden of the property.
* The kitchen includes contemporary units with quartz tops and matching central island; appliances, where fitted, are to remain and include double oven, gas hob and fully integrated dishwasher. A freestanding American-style fridge freezer is also to remain.
* An adjacent utility room provides further storage and has space / plumbing for a washing machine.
* Kitchen itself has double doors leading directly onto the rear garden and an internal connecting door into a dining room.
* Dining Room is also accessible from the hallway and can be used for a variety of uses including playroom, second sitting room, etc.
* To the first floor a central landing area has doors leading to all five bedrooms and to the family bathroom.
* The master bedroom has a range of fitted wardrobes and looks to the front elevation
* It has its own en-suite shower room with broad, walk-in shower.
* The two additional double bedrooms, both overlooking the rear garden, share use of a 'Jack & Jack' en suite bathroom.
* There are two additional bedrooms, bedroom four being a double room with fitted wardrobes and a fifth large single overlooking the rear garden.
GARDENS AND GROUNDS * Located close to the end of this cul-de-sac, a drop down curb leads to two side by side parking spaces fronting the garage.
* Access to garage is via twin up and over doors. Garage (approx. max. 5.3m x 5.2m) has an internal door leading into the hallway.
* To the rear of the property is an enclosed garden space, sheltered by mature hedging and wisteria planting.
* A paved area leads, via decked steps, onto a timber decked seating area positioned to catch the afternoon and evening sun.
* Timber garden store shed to remain.
* Pedestrian gate, to one side, leads back to the front elevation.
NB NB The property is currently occupied under an 'Assured Shorthold Tenancy'. Notice has been served to end the Tenancy.
TENURE AND SERVICE Freehold. All mains services connect to the property. Gas-fired central heating.
DIRECTIONS From our Cowbridge Office, proceed to the traffic lights and turn left. Travel through the Village of Aberthin and enter Ystradowen. Upon entering the village take the first right hand turning into Clos Ffawydden, where number 10 will be found on the left hand side close to the head of the cul-de-sac.
PROCEEDS OF CRIME ACT 2002 Watts & Morgan LLP are obliged to report any knowledge or reasonable suspicion of money laundering to NCA (National Crime Agency) and should such a report prove necessary may be precluded from conducting any further work without consent from NCA.
Council tax
First listed
Over a month agoEnergy Performance Certificate
Clos Ffawydden, Ystradowen, Near Cowbridge, Vale of Glamorgan, CF71 7SE
Placebuzz mortgage repayment calculator
Monthly repayment
The Est. Mortgage is for a 25 years repayment mortgage based on a 10% deposit and a 5.5% annual interest. It is only intended as a guide. Make sure you obtain accurate figures from your lender before committing to any mortgage. Your home may be repossessed if you do not keep up repayments on a mortgage.
Clos Ffawydden, Ystradowen, Near Cowbridge, Vale of Glamorgan, CF71 7SE - Streetview
DISCLAIMER: Property descriptions and related information displayed on this page are marketing materials provided by Watts & Morgan - Cowbridge. Placebuzz does not warrant or accept any responsibility for the accuracy or completeness of the property descriptions or related information provided here and they do not constitute property particulars. Please contact Watts & Morgan - Cowbridge for full details and further information.





