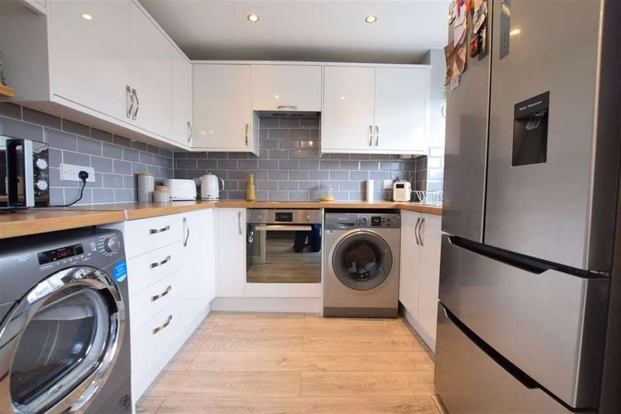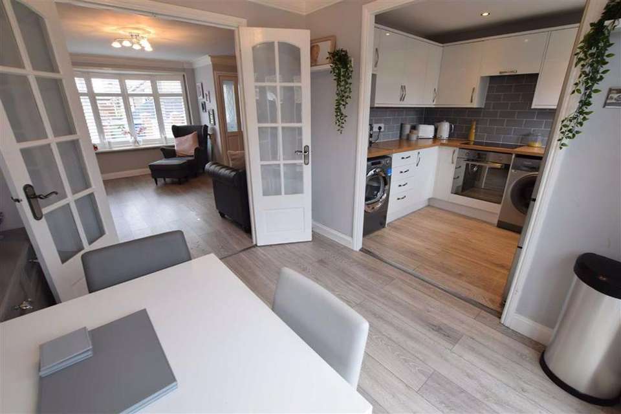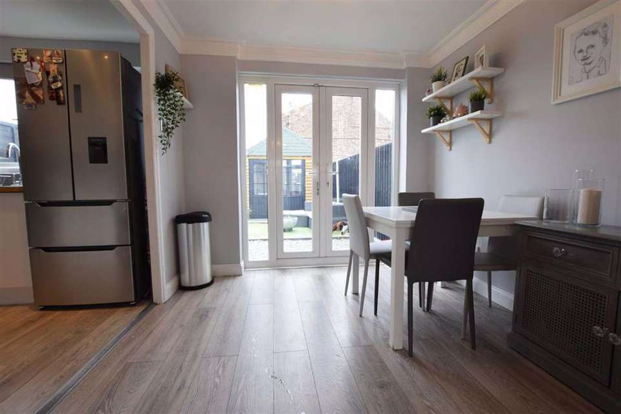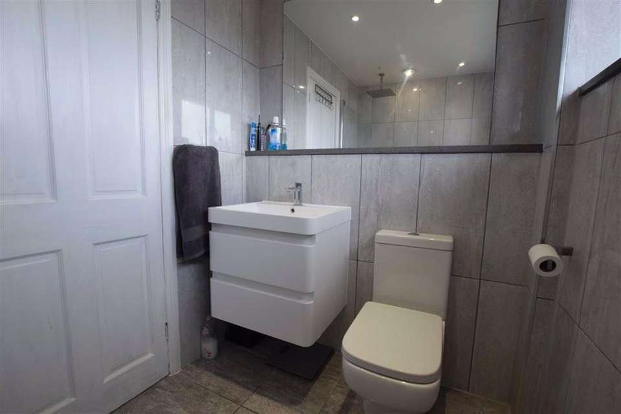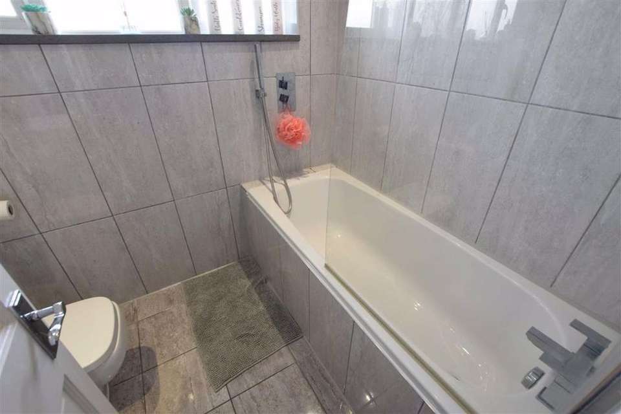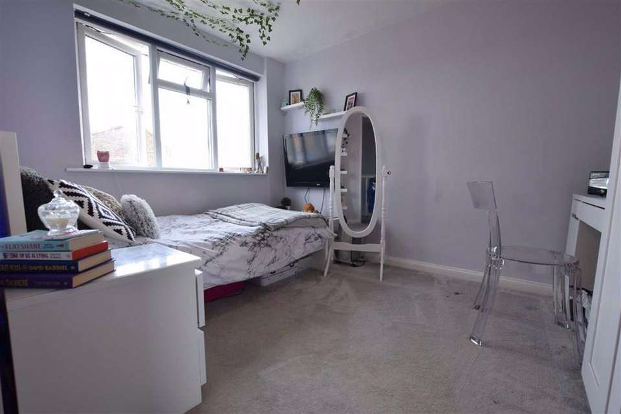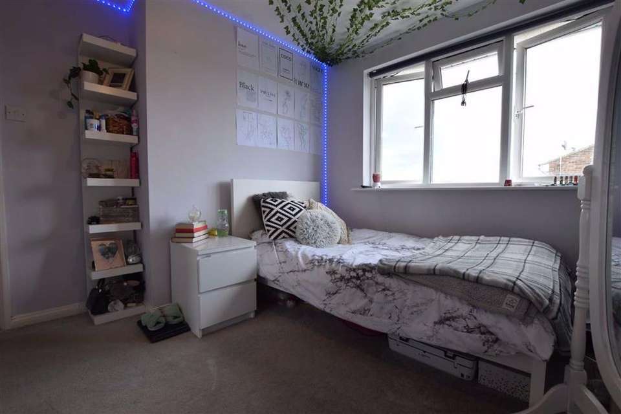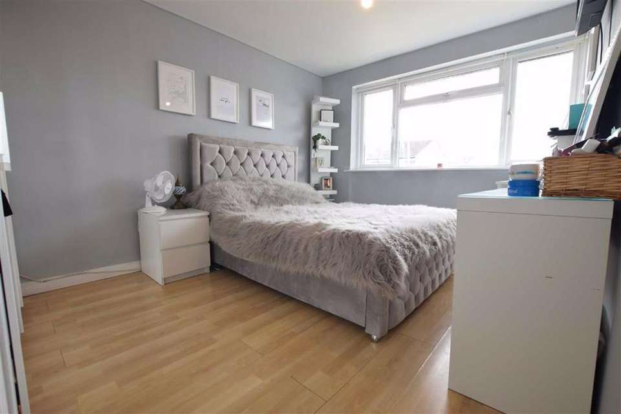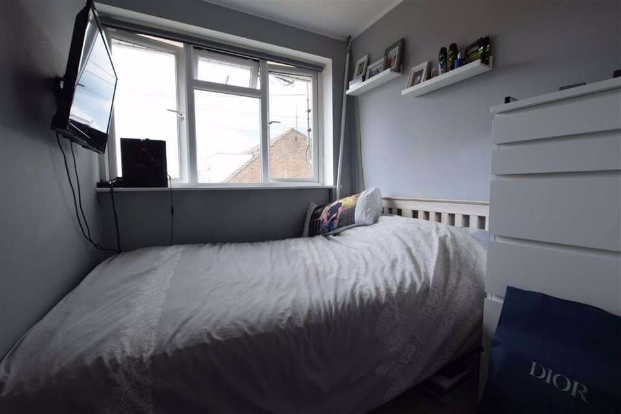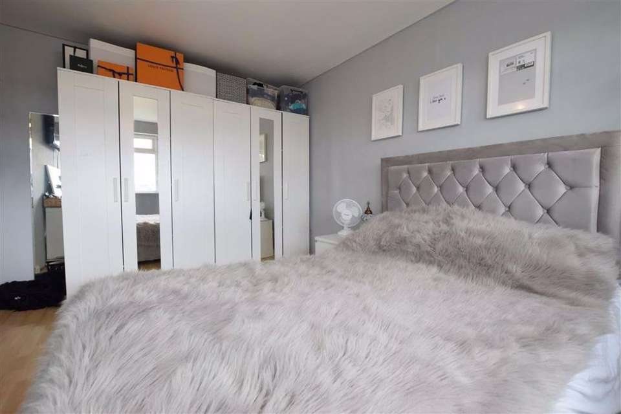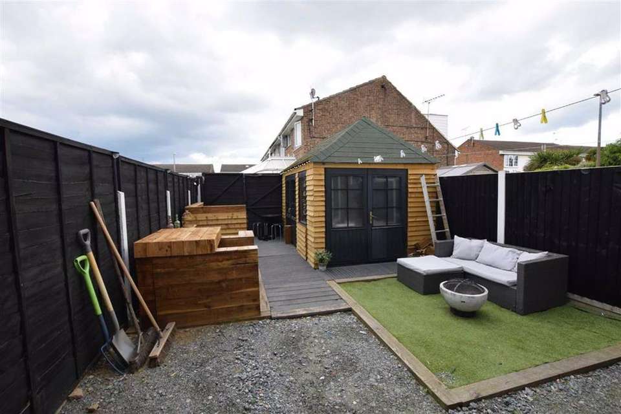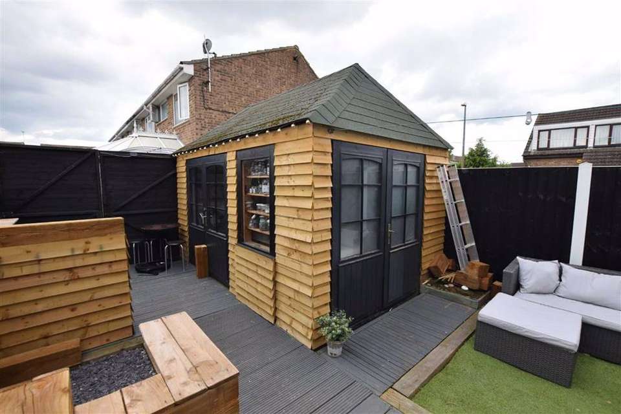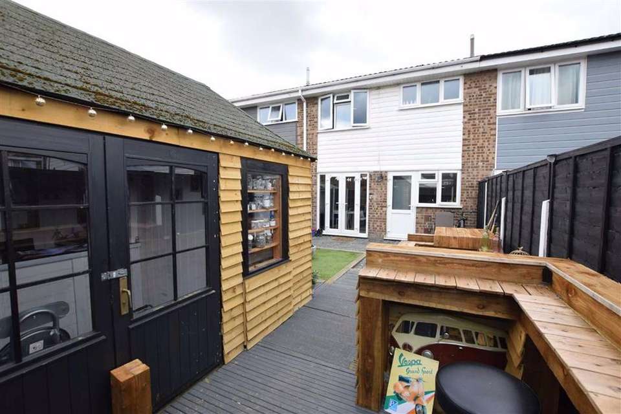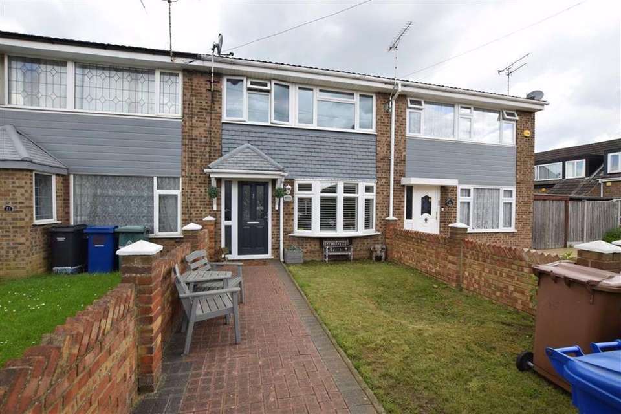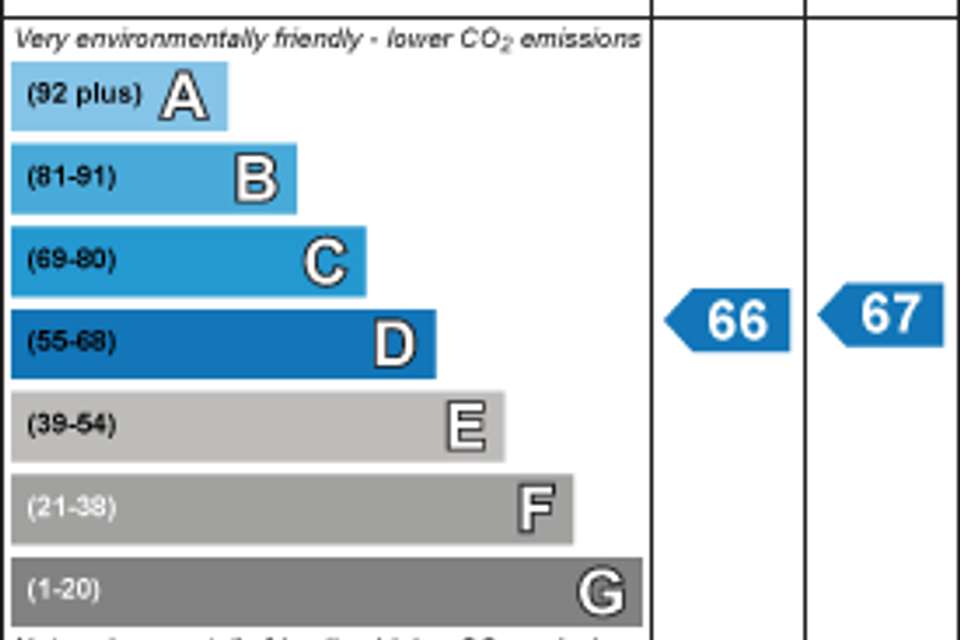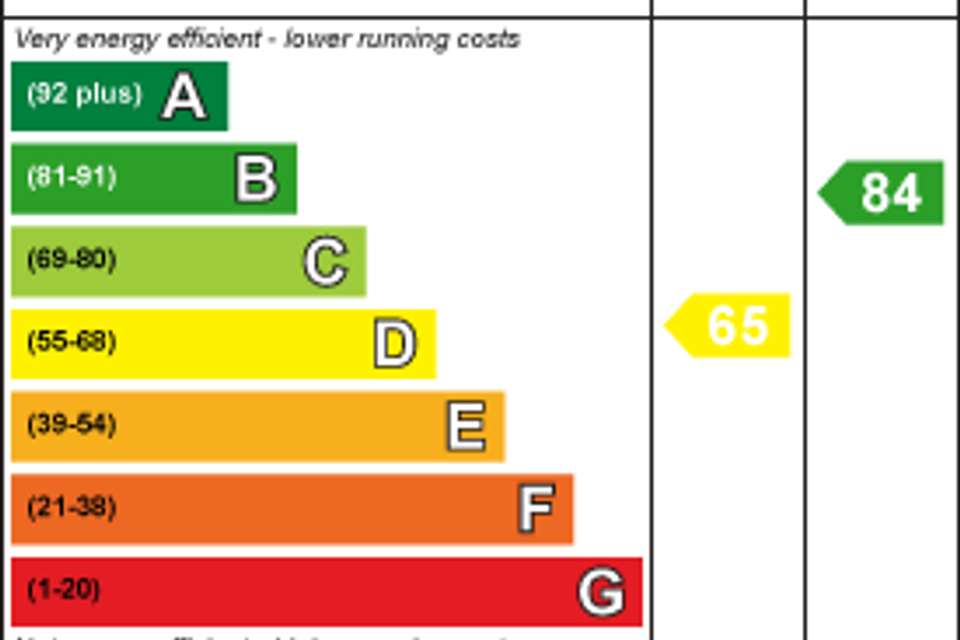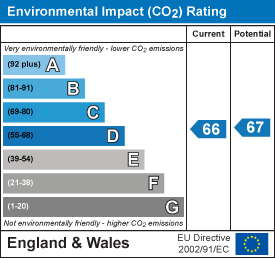3 bedroom terraced house for sale
Deben, East Tilbury, Essexterraced house
bedrooms
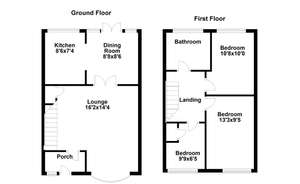
Property photos

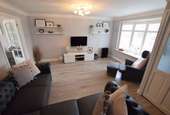
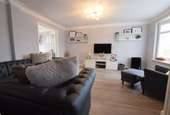
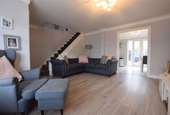
+16
Property description
IMMACULATE FAMILY HOME - WELL PRESENTED THROUGHOUT - LOVELY SIZE LOUNGE - DINING ROOM - MODERN KITCHEN - STUNNING BATHROOM - THREE BEDROOMS - REAR GARDEN WITH BAR - CLOSE PROXIMITY TO TRAIN STATION AND LOCAL AMENITIES - Offered for sale in a popular area is this immaculate three bedroom family home which is well presented throughout. Accommodation boasts entrance porch, lovely size lounge, dining room, modern kitchen, stunning bathroom and three bedrooms. Externally the rear garden is a nice size with a bar and there is parking to the rear. EPC D
Entrance Hall -
Lounge - 16'2 x 14'4 (4.93m x 4.37m) -
Dining Room - 8'8 x 8'6 (2.64m x 2.59m) -
Kitchen - 8'6 x 7'4 (2.59m x 2.24m) -
First Floor Landing -
Bedroom - 13'3 x 9'5 (4.04m x 2.87m) -
Bedroom - 10'8 x 10'0 (3.25m x 3.05m) -
Bedroom - 9'9 x 6'5 (2.97m x 1.96m) -
Bathroom -
Rear Garden -
Workshop -
Bar - 7'3 x 7'1 (2.21m x 2.16m) -
Parking -
Enter the property via porch to front.
Lovely size lounge also over looks the front aspect. Bow fronted double glazed window with shutters to remain. Colour washed wooden style flooring. Smooth to coved ceiling. Stairs leading to first floor accommodation. Storage cupboard.
Dining area has continuation of flooring. French double glazed doors opening onto rear garden. Smooth to coved ceiling.
Kitchen offers a range of white high gloss wall and base mounted units with matching storage drawers. Complimentary wooden style work surfaces housing sink drainer. Space for appliances. Electric hob, electric oven under. Brick style tiling to splash backs. Double glazed window. Continuation of flooring.
First floor landing is home to three well proportioned bedrooms and three piece family bathroom. Loft access.
Main bedroom is located to the front of the property. Double glazed window. Wooden style flooring.
Bedroom two enjoys views over rear garden. Double glazed window.
Bedroom three also overlooks the front aspect. Double glazed window. Storage cupboard.
Family bathroom comprises, white panel bath fitted with hand held shower attachment, vanity wash hand basin and low level wc. Tiling to walls. Tiled flooring. Obscure double glazed window.
Externally the property has a delightful rear garden designed for low maintenance. Commencing with decked seating areas, artificial lawn, rear access gate, workshop and bar measuring 7'3 x 7'1
Parking to rear.
Entrance Hall -
Lounge - 16'2 x 14'4 (4.93m x 4.37m) -
Dining Room - 8'8 x 8'6 (2.64m x 2.59m) -
Kitchen - 8'6 x 7'4 (2.59m x 2.24m) -
First Floor Landing -
Bedroom - 13'3 x 9'5 (4.04m x 2.87m) -
Bedroom - 10'8 x 10'0 (3.25m x 3.05m) -
Bedroom - 9'9 x 6'5 (2.97m x 1.96m) -
Bathroom -
Rear Garden -
Workshop -
Bar - 7'3 x 7'1 (2.21m x 2.16m) -
Parking -
Enter the property via porch to front.
Lovely size lounge also over looks the front aspect. Bow fronted double glazed window with shutters to remain. Colour washed wooden style flooring. Smooth to coved ceiling. Stairs leading to first floor accommodation. Storage cupboard.
Dining area has continuation of flooring. French double glazed doors opening onto rear garden. Smooth to coved ceiling.
Kitchen offers a range of white high gloss wall and base mounted units with matching storage drawers. Complimentary wooden style work surfaces housing sink drainer. Space for appliances. Electric hob, electric oven under. Brick style tiling to splash backs. Double glazed window. Continuation of flooring.
First floor landing is home to three well proportioned bedrooms and three piece family bathroom. Loft access.
Main bedroom is located to the front of the property. Double glazed window. Wooden style flooring.
Bedroom two enjoys views over rear garden. Double glazed window.
Bedroom three also overlooks the front aspect. Double glazed window. Storage cupboard.
Family bathroom comprises, white panel bath fitted with hand held shower attachment, vanity wash hand basin and low level wc. Tiling to walls. Tiled flooring. Obscure double glazed window.
Externally the property has a delightful rear garden designed for low maintenance. Commencing with decked seating areas, artificial lawn, rear access gate, workshop and bar measuring 7'3 x 7'1
Parking to rear.
Council tax
First listed
Over a month agoEnergy Performance Certificate
Deben, East Tilbury, Essex
Placebuzz mortgage repayment calculator
Monthly repayment
The Est. Mortgage is for a 25 years repayment mortgage based on a 10% deposit and a 5.5% annual interest. It is only intended as a guide. Make sure you obtain accurate figures from your lender before committing to any mortgage. Your home may be repossessed if you do not keep up repayments on a mortgage.
Deben, East Tilbury, Essex - Streetview
DISCLAIMER: Property descriptions and related information displayed on this page are marketing materials provided by Fresh Property - Stanford le Hope. Placebuzz does not warrant or accept any responsibility for the accuracy or completeness of the property descriptions or related information provided here and they do not constitute property particulars. Please contact Fresh Property - Stanford le Hope for full details and further information.





