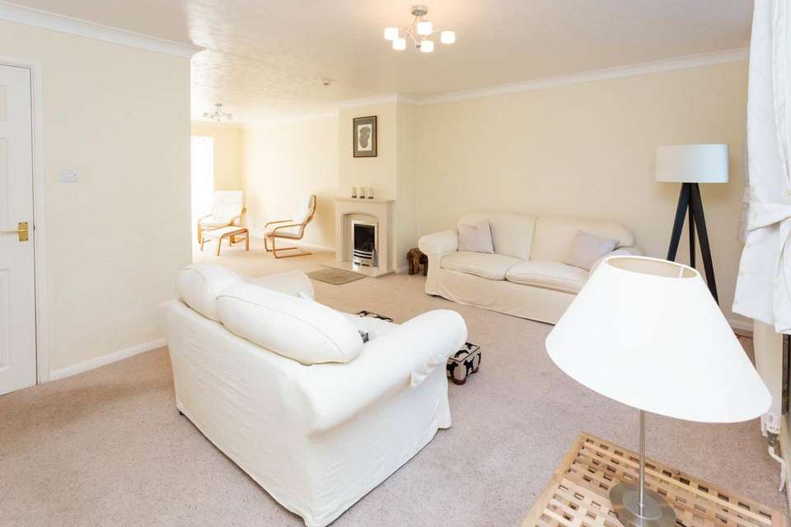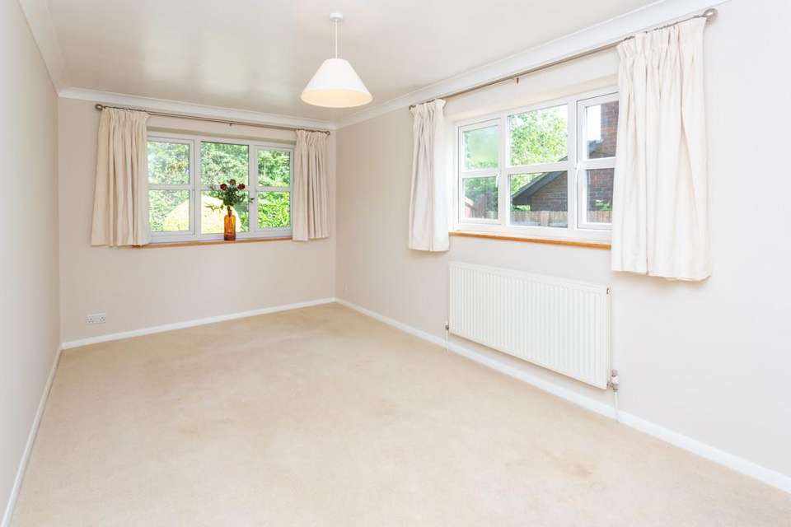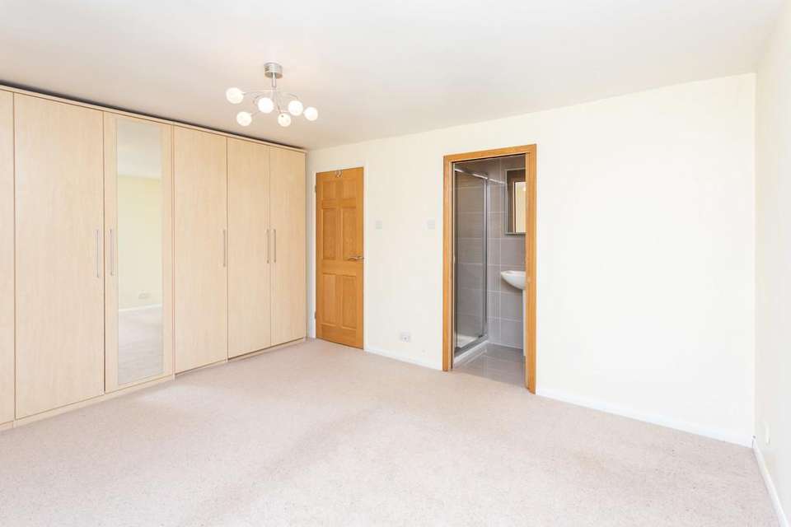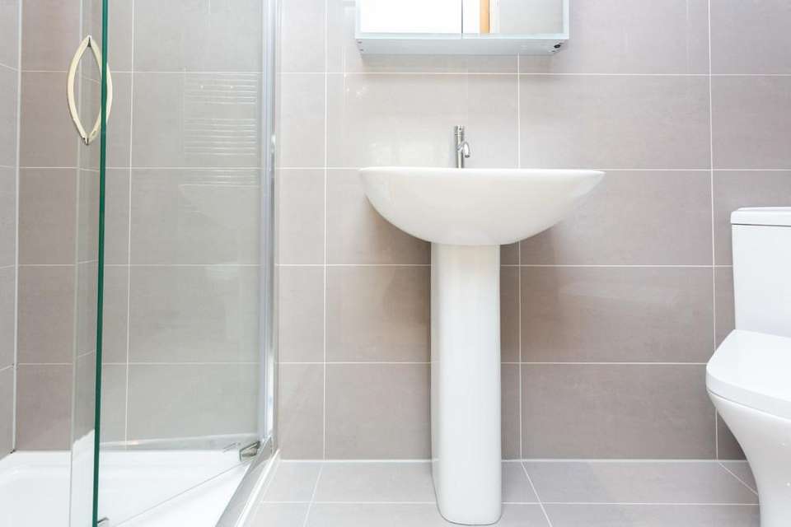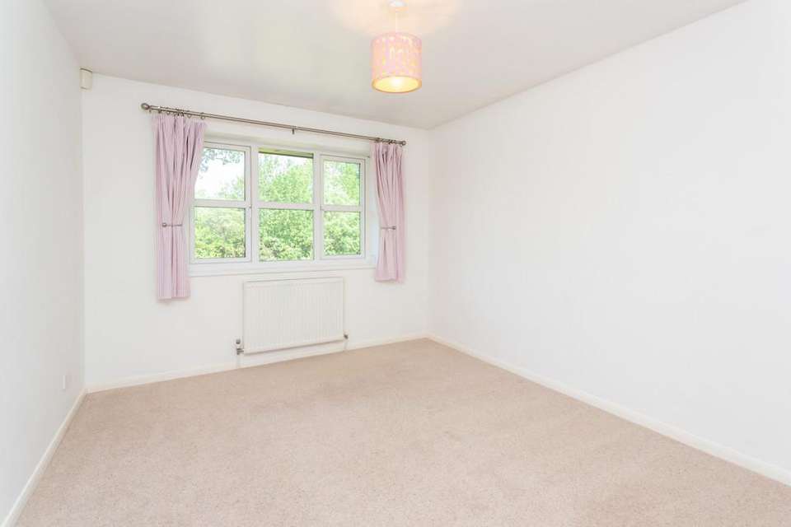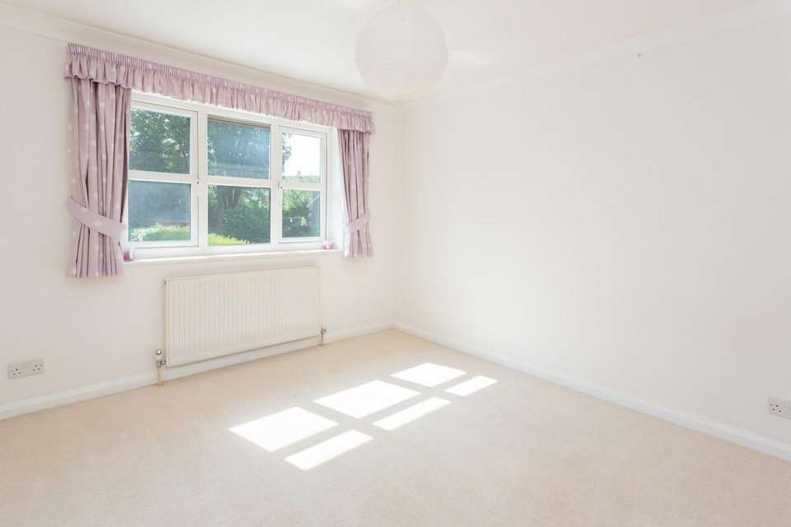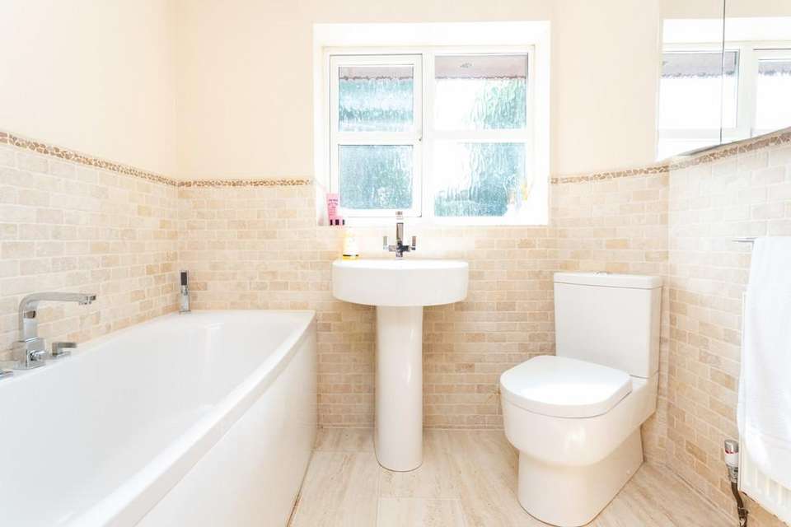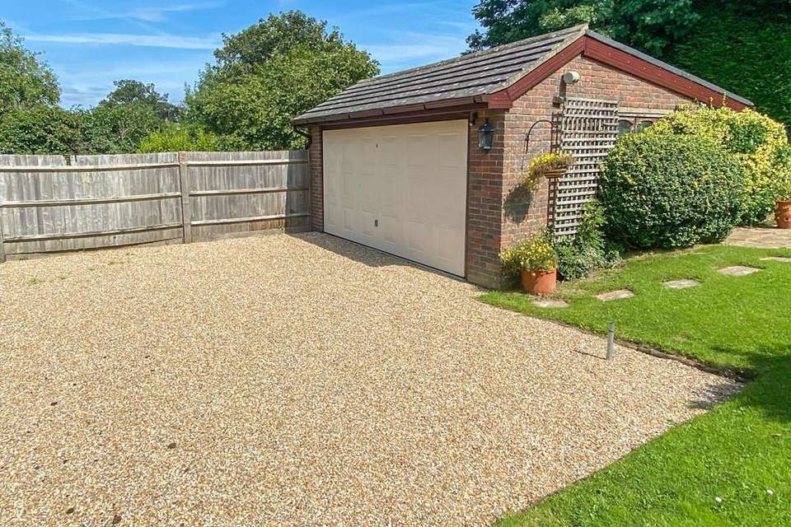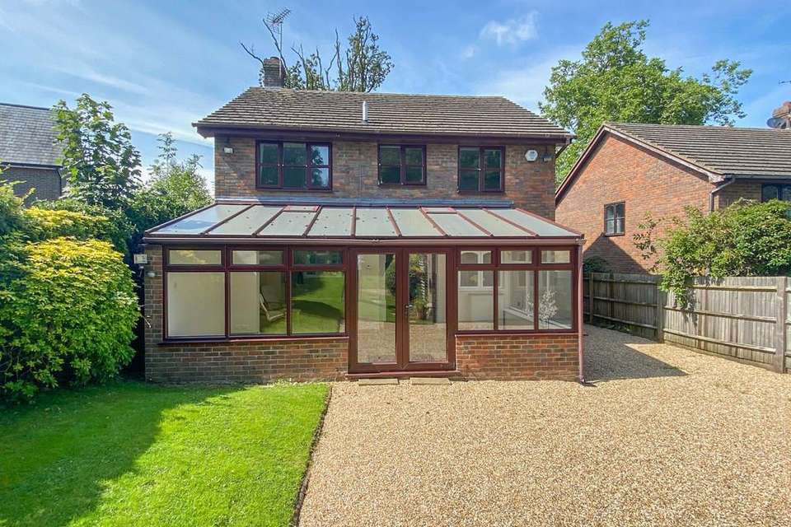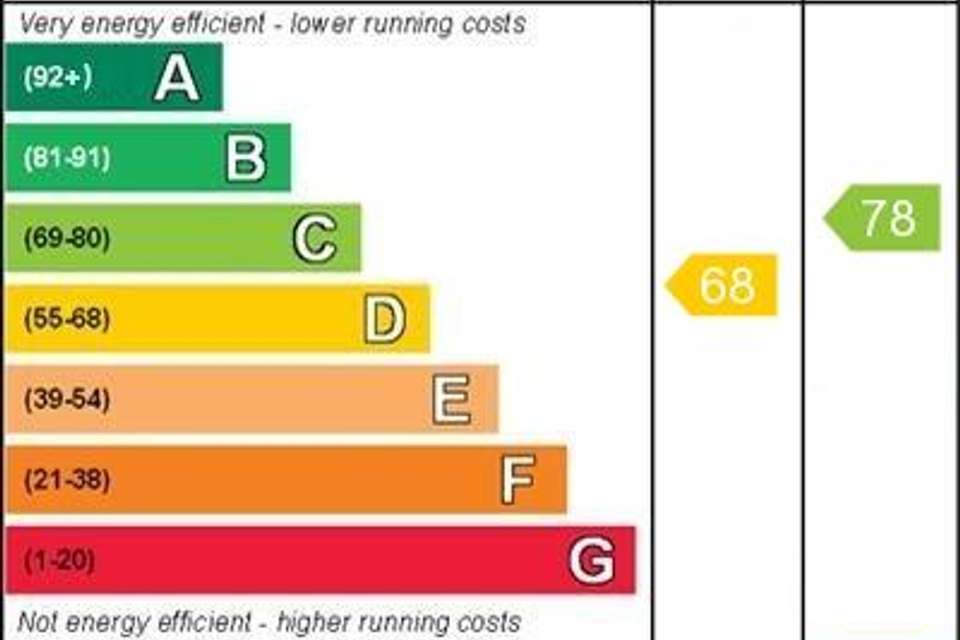4 bedroom detached house for sale
Available with No Onward Chain in Hawkhurstdetached house
bedrooms
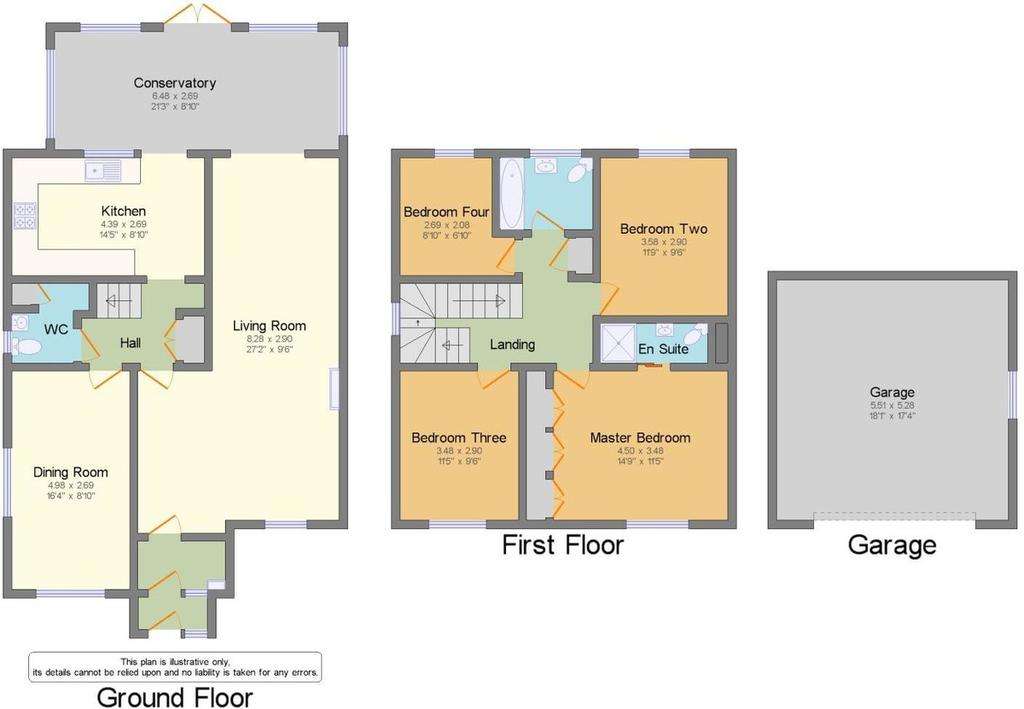
Property photos

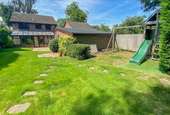
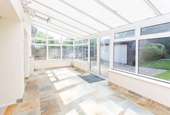
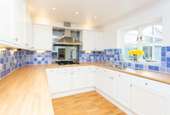
+10
Property description
LOCATION Situated in a tucked away yet central location in the Wealden village of Hawkhurst, which provides good day to day facilities including Supermarkets, (Waitrose & Tesco), Butchers, Bakers, Doctors surgery, Chemist, Restaurants, Kino digital cinema, Golf/Tennis & Squash clubs, Pub, Hotel, Dry cleaners, Vets as well as a range of independent stores. The nearby towns of Tunbridge Wells, Cranbrook & Tenterden offer additional facilities. In addition, there are many sporting facilities in the area including several golf clubs, equestrian centres & sailing at Bewl Water. It is also within easy reach of Bedgebury Pinetum which offers miles of cycling, walking and running trails.
Main-line rail services into London Charing Cross, London Bridge and Cannon Street, can be found at nearby stations - Staplehurst or Etchingham take approx. 1 hr.
Excellent education opportunities exist within the area in both the private and state sector. The property falls within the favoured Cranbrook School Catchment Area (CSCA).
ENTRANCE PORCH The entrance porch is fully glazed with a glazed entrance door. Tiled flooring. Opaque glazed door to entrance hall.
ENTRANCE HALL Fitted coir entrance mat. Opaque upper glazed window to entrance porch. Hanging rail for coats with cupboard above. Door to living room.
LIVING ROOM Double glazed windows to front. Fireplace with stone surround and hearth housing a gas coal effect fire. TV/Satellite and telephone point. Two radiators. Coved ceiling. Door to inner hallway. Entrance to Conservatory.
INNER HALLWAY Stairs to first floor. Built in storage cupboards with shelving. Space for free standing fridge/freezer. Radiator. Coved ceiling. Doors to cloakroom and dining room/bedroom five. Entrance to kitchen.
KITCHEN Window looking through to Conservatory. Modern wall and base kitchen units with a one and a half bowl stainless steel sink unit and mixer tap. Five ring gas hob with mirrored splash back and extractor hood over. Integrated 'Bosch' dishwasher. Corner cupboards with pull out shelving. Integrated freezer. Integrated fridge. Built in 'Bosch' double oven. Tiled splash back. Kick board heater. Under and over cupboard lighting. TV and telephone point. Inset ceiling spotlights. Radiator. Entrance to Conservatory.
CONSERVATORY Double glazed windows to front and side. Double glazed French doors to rear garden. Two roof windows. Slate tiled floor with underfloor heating. Suspended spotlights and switch controlled dimmable floor lamps.
One wall light.
DINING ROOM/BEDROOM FIVE Dual aspect with double glazed windows to front and side. Radiator. TV point. Carpeted. Coved ceiling.
CLOAKROOM Opaque double glazed window to side. Back to wall low level WC. Unit enclosed wash hand basin with cupboards beneath. Cupboard housing the condenser gas boiler. Space and plumbing for automatic washing machine. Tiled splash back. Carpeted.
STAIRS/FIRST FLOOR LANDING Opaque double glazed window to side. Loft access. Airing cupboard with hot water tank. Carpeted. Loft access with loft ladder (the loft is partially boarded with potential to convert spp.) Doors to bedrooms and bathroom.
BEDROOM ONE Double glazed windows to front. Built in wardrobes. Radiator. Carpeted. TV/Satellite point and telephone point. Sliding door to ensuite.
ENSUITE Built in shower unit with a 'Grohe' shower and bifold screen. Pedestal wash hand basin with mixer tap. Corner fitted low level WC. Wall mounted chrome heated towel rail. Wall and floor tiles. Extractor fan. Inset ceiling spotlights.
BEDROOM TWO Double glazed windows to rear. Radiator. Carpeted.
BEDROOM THREE Double glazed windows to front. Radiator. Carpeted. Coved ceiling. Telephone point.
BEDROOM FOUR Double glazed window to rear. Carpeted. Radiator. Wall shelving. TV aerial point. Telephone point.
BATHROOM Opaque double glazed window to rear. Panelled bath with built in mixer tap and hand held shower attachment. Pedestal wash hand basin with mixer tap. Low level WC. Radiator. Tiled splash back. Tiled floor. Inset ceiling spotlights.
GARDEN From Ockley Road the approach to the property is via a driveway which leads on to a double gated stone laid driveway at the side of the property taking you up to the double garage. The garden to the rear of the property is hedge and fence enclosed and laid to lawn. There is a summerhouse and shed to the end of garden as well as a children's play area including swings, slide and sand pit. Outside sensor lighting.
Main-line rail services into London Charing Cross, London Bridge and Cannon Street, can be found at nearby stations - Staplehurst or Etchingham take approx. 1 hr.
Excellent education opportunities exist within the area in both the private and state sector. The property falls within the favoured Cranbrook School Catchment Area (CSCA).
ENTRANCE PORCH The entrance porch is fully glazed with a glazed entrance door. Tiled flooring. Opaque glazed door to entrance hall.
ENTRANCE HALL Fitted coir entrance mat. Opaque upper glazed window to entrance porch. Hanging rail for coats with cupboard above. Door to living room.
LIVING ROOM Double glazed windows to front. Fireplace with stone surround and hearth housing a gas coal effect fire. TV/Satellite and telephone point. Two radiators. Coved ceiling. Door to inner hallway. Entrance to Conservatory.
INNER HALLWAY Stairs to first floor. Built in storage cupboards with shelving. Space for free standing fridge/freezer. Radiator. Coved ceiling. Doors to cloakroom and dining room/bedroom five. Entrance to kitchen.
KITCHEN Window looking through to Conservatory. Modern wall and base kitchen units with a one and a half bowl stainless steel sink unit and mixer tap. Five ring gas hob with mirrored splash back and extractor hood over. Integrated 'Bosch' dishwasher. Corner cupboards with pull out shelving. Integrated freezer. Integrated fridge. Built in 'Bosch' double oven. Tiled splash back. Kick board heater. Under and over cupboard lighting. TV and telephone point. Inset ceiling spotlights. Radiator. Entrance to Conservatory.
CONSERVATORY Double glazed windows to front and side. Double glazed French doors to rear garden. Two roof windows. Slate tiled floor with underfloor heating. Suspended spotlights and switch controlled dimmable floor lamps.
One wall light.
DINING ROOM/BEDROOM FIVE Dual aspect with double glazed windows to front and side. Radiator. TV point. Carpeted. Coved ceiling.
CLOAKROOM Opaque double glazed window to side. Back to wall low level WC. Unit enclosed wash hand basin with cupboards beneath. Cupboard housing the condenser gas boiler. Space and plumbing for automatic washing machine. Tiled splash back. Carpeted.
STAIRS/FIRST FLOOR LANDING Opaque double glazed window to side. Loft access. Airing cupboard with hot water tank. Carpeted. Loft access with loft ladder (the loft is partially boarded with potential to convert spp.) Doors to bedrooms and bathroom.
BEDROOM ONE Double glazed windows to front. Built in wardrobes. Radiator. Carpeted. TV/Satellite point and telephone point. Sliding door to ensuite.
ENSUITE Built in shower unit with a 'Grohe' shower and bifold screen. Pedestal wash hand basin with mixer tap. Corner fitted low level WC. Wall mounted chrome heated towel rail. Wall and floor tiles. Extractor fan. Inset ceiling spotlights.
BEDROOM TWO Double glazed windows to rear. Radiator. Carpeted.
BEDROOM THREE Double glazed windows to front. Radiator. Carpeted. Coved ceiling. Telephone point.
BEDROOM FOUR Double glazed window to rear. Carpeted. Radiator. Wall shelving. TV aerial point. Telephone point.
BATHROOM Opaque double glazed window to rear. Panelled bath with built in mixer tap and hand held shower attachment. Pedestal wash hand basin with mixer tap. Low level WC. Radiator. Tiled splash back. Tiled floor. Inset ceiling spotlights.
GARDEN From Ockley Road the approach to the property is via a driveway which leads on to a double gated stone laid driveway at the side of the property taking you up to the double garage. The garden to the rear of the property is hedge and fence enclosed and laid to lawn. There is a summerhouse and shed to the end of garden as well as a children's play area including swings, slide and sand pit. Outside sensor lighting.
Council tax
First listed
Over a month agoEnergy Performance Certificate
Available with No Onward Chain in Hawkhurst
Placebuzz mortgage repayment calculator
Monthly repayment
The Est. Mortgage is for a 25 years repayment mortgage based on a 10% deposit and a 5.5% annual interest. It is only intended as a guide. Make sure you obtain accurate figures from your lender before committing to any mortgage. Your home may be repossessed if you do not keep up repayments on a mortgage.
Available with No Onward Chain in Hawkhurst - Streetview
DISCLAIMER: Property descriptions and related information displayed on this page are marketing materials provided by Peter Buswell - Hawkhurst. Placebuzz does not warrant or accept any responsibility for the accuracy or completeness of the property descriptions or related information provided here and they do not constitute property particulars. Please contact Peter Buswell - Hawkhurst for full details and further information.





