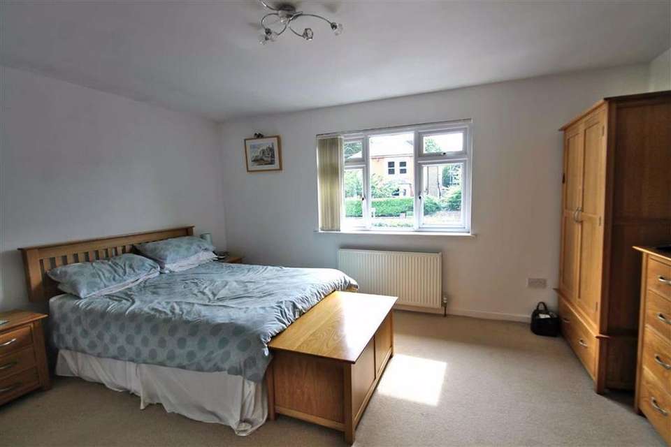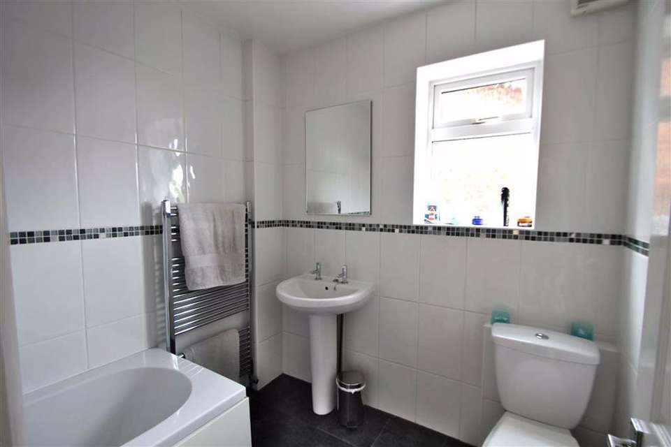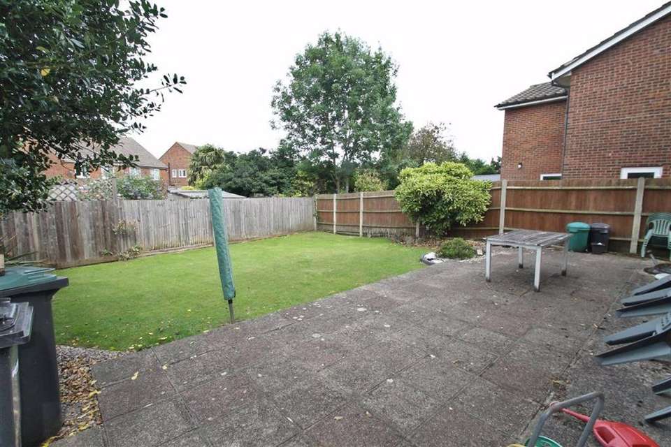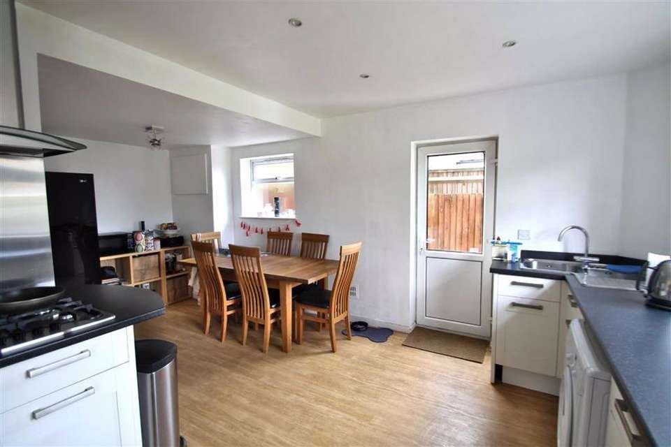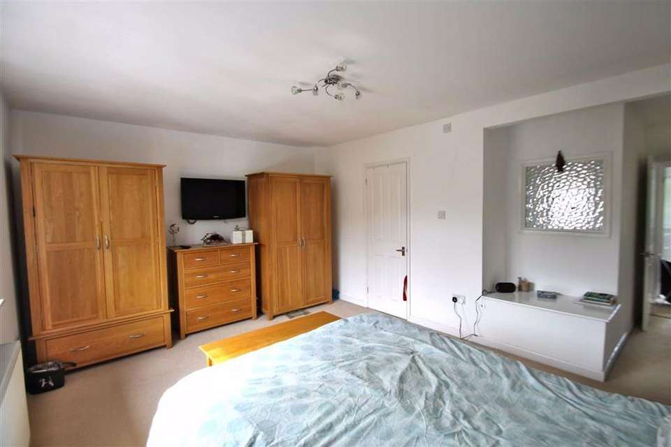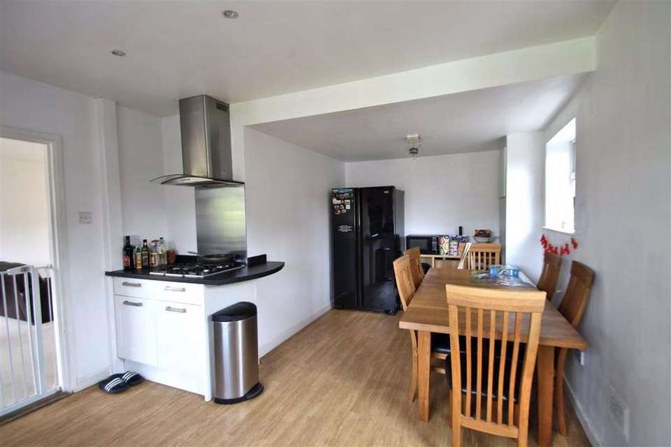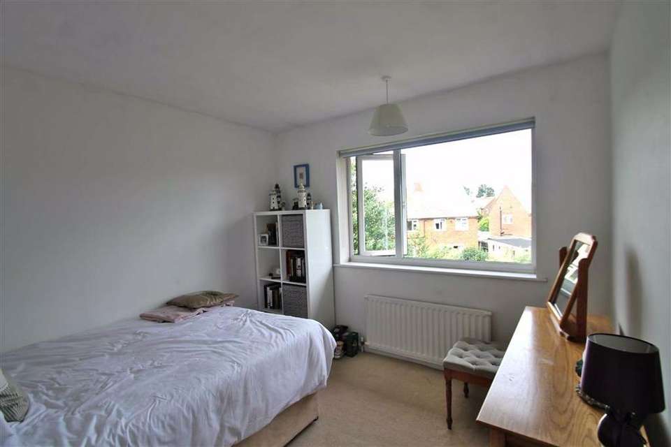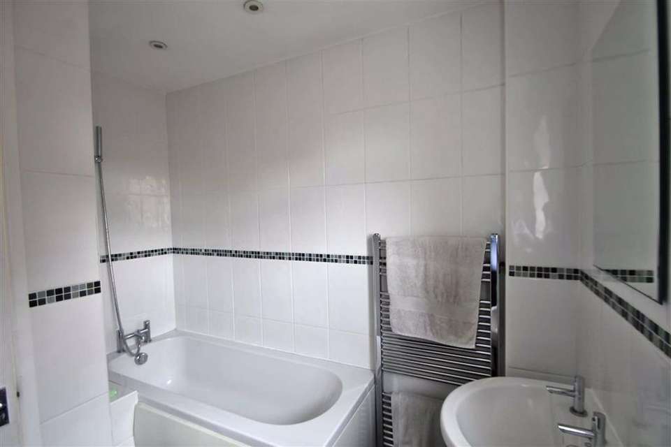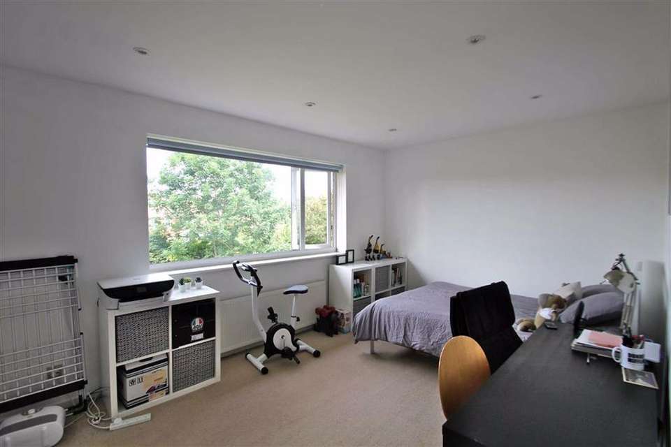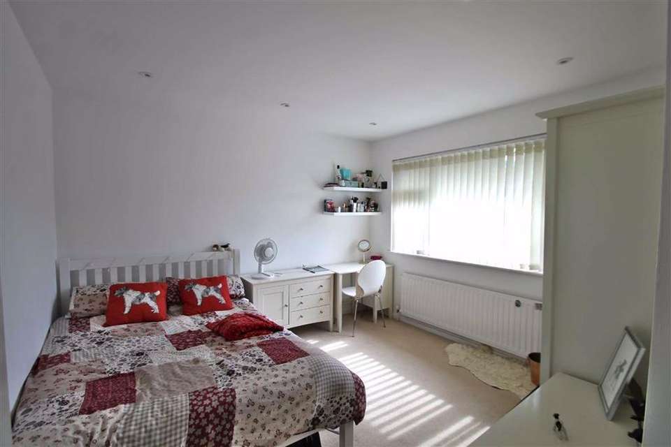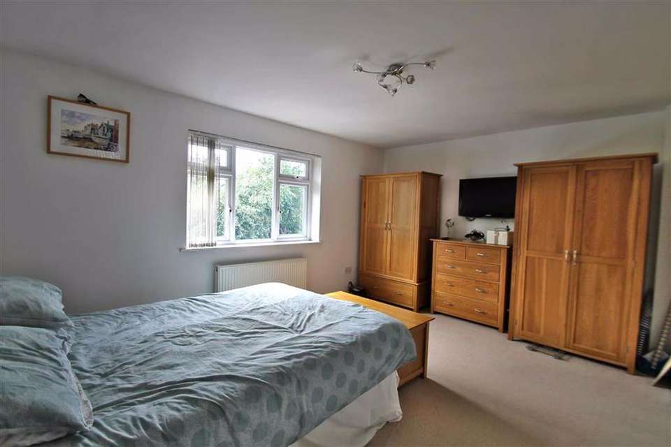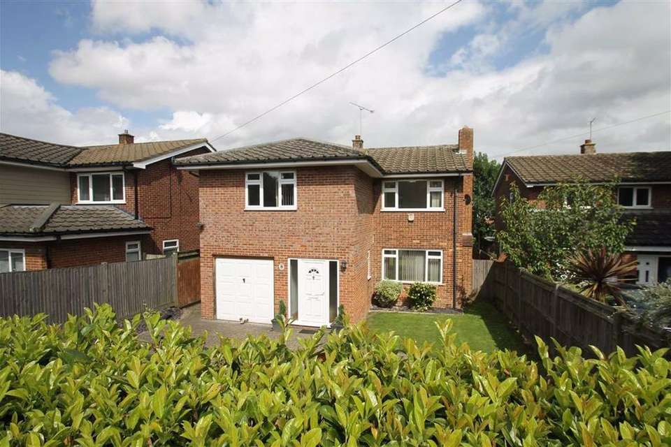4 bedroom detached house for sale
Wrotham Road, Meophamdetached house
bedrooms
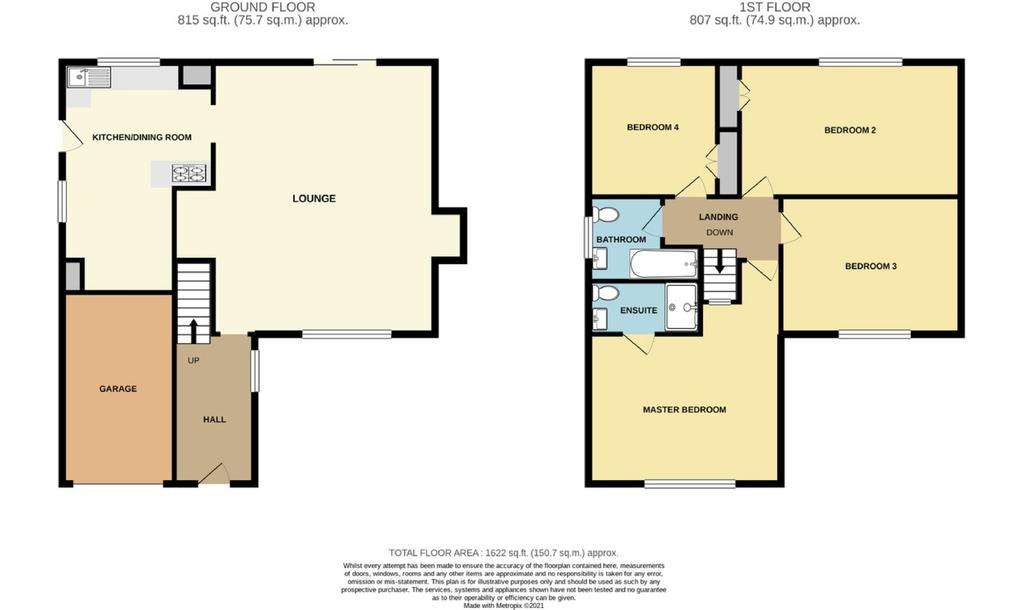
Property photos

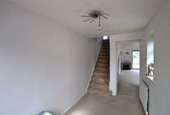
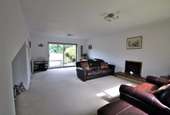
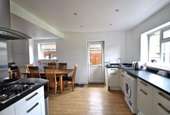
+13
Property description
An detached four bedroom family home located within a short walk of Meopham main line rail station.
The extended accommodation comprises: large entrance hall, lounge with open fire, kitchen-diner, first floor landing, master bedroom with en-suite shower room, three further double bedrooms and a family bathroom.
Outside there is parking for several vehicles and access to the single garage. Rear garden with patio area. Side storage area.
The property is offered to the market with no onward chain.
Location - Meopham is located between Gravesend and Wrotham on the A227 and benefits from many local amenities and excellent transportation links. The A2/M2 and M20/26 motorway networks are both within easy reach as is Meopham mainline rail station with services to Victoria (35mins), Ebbsfleet International station is within a short drive and Gatwick can be reached in approximately 40 minutes. There are local primary and secondary schools within Meopham and the neighbouring villages and grammar schools at nearby Gravesend and Dartford. Local shops are found at nearby Culverstone and Meopham Parade with more comprehensive shopping facilities found at Waitrose in Longfield, Morrisons in Northfleet and Bluewater at Greenhithe
Directions - From our Meopham office proceed south along the A227 Wrotham Road and the property is found a short distance along on the left hand side after the shops and before the turning into Norwood Lane.
Viewing - Strictly by appointment with Kings
Entrance Hall - 11' x 6'4 (3.35m x 1.93m) -
Lounge - 21'4 x 14'2 (6.50m x 4.32m) -
Kitchen-Diner - 18'2 x 11'11 max (5.54m x 3.63m max) -
First Floor Landing -
Bedroom 1 - 13'8 ext to 19'7 x 15'3 (4.17m ex tto 5.97m x 4.65m) -
En-Suite - 8'7 x 3'10 (2.62m x 1.17m) -
Bedroom 2 - 14'2 x 10' (4.32m x 3.05m) -
Bedroom 3 - 11' x 11' (3.35m x 3.35m) -
Bedroom 4 - 10'2 x 10'1 (3.10m x 3.07m) -
Family Bathroom - 8'5 x 6'8 (2.57m x 2.03m) -
Garage - 14'11 x 8'7 (4.55m x 2.62m) -
Front Garden -
Rear Garden - 38'8 x 38'1 (11.79m x 11.61m) -
Energy Performance Certificate - EPC Rated D
You may download, store and use the material for your own personal use and research. You may not republish, retransmit, redistribute or otherwise make the material available to any party or make the same available on any website, online service or bulletin board of your own or of any other party or make the same available in hard copy or in any other media without the website owner's express prior written consent. The website owner's copyright must remain on all reproductions of material taken from this website.
The extended accommodation comprises: large entrance hall, lounge with open fire, kitchen-diner, first floor landing, master bedroom with en-suite shower room, three further double bedrooms and a family bathroom.
Outside there is parking for several vehicles and access to the single garage. Rear garden with patio area. Side storage area.
The property is offered to the market with no onward chain.
Location - Meopham is located between Gravesend and Wrotham on the A227 and benefits from many local amenities and excellent transportation links. The A2/M2 and M20/26 motorway networks are both within easy reach as is Meopham mainline rail station with services to Victoria (35mins), Ebbsfleet International station is within a short drive and Gatwick can be reached in approximately 40 minutes. There are local primary and secondary schools within Meopham and the neighbouring villages and grammar schools at nearby Gravesend and Dartford. Local shops are found at nearby Culverstone and Meopham Parade with more comprehensive shopping facilities found at Waitrose in Longfield, Morrisons in Northfleet and Bluewater at Greenhithe
Directions - From our Meopham office proceed south along the A227 Wrotham Road and the property is found a short distance along on the left hand side after the shops and before the turning into Norwood Lane.
Viewing - Strictly by appointment with Kings
Entrance Hall - 11' x 6'4 (3.35m x 1.93m) -
Lounge - 21'4 x 14'2 (6.50m x 4.32m) -
Kitchen-Diner - 18'2 x 11'11 max (5.54m x 3.63m max) -
First Floor Landing -
Bedroom 1 - 13'8 ext to 19'7 x 15'3 (4.17m ex tto 5.97m x 4.65m) -
En-Suite - 8'7 x 3'10 (2.62m x 1.17m) -
Bedroom 2 - 14'2 x 10' (4.32m x 3.05m) -
Bedroom 3 - 11' x 11' (3.35m x 3.35m) -
Bedroom 4 - 10'2 x 10'1 (3.10m x 3.07m) -
Family Bathroom - 8'5 x 6'8 (2.57m x 2.03m) -
Garage - 14'11 x 8'7 (4.55m x 2.62m) -
Front Garden -
Rear Garden - 38'8 x 38'1 (11.79m x 11.61m) -
Energy Performance Certificate - EPC Rated D
You may download, store and use the material for your own personal use and research. You may not republish, retransmit, redistribute or otherwise make the material available to any party or make the same available on any website, online service or bulletin board of your own or of any other party or make the same available in hard copy or in any other media without the website owner's express prior written consent. The website owner's copyright must remain on all reproductions of material taken from this website.
Council tax
First listed
Over a month agoWrotham Road, Meopham
Placebuzz mortgage repayment calculator
Monthly repayment
The Est. Mortgage is for a 25 years repayment mortgage based on a 10% deposit and a 5.5% annual interest. It is only intended as a guide. Make sure you obtain accurate figures from your lender before committing to any mortgage. Your home may be repossessed if you do not keep up repayments on a mortgage.
Wrotham Road, Meopham - Streetview
DISCLAIMER: Property descriptions and related information displayed on this page are marketing materials provided by Kings Estate Agents - Meopham. Placebuzz does not warrant or accept any responsibility for the accuracy or completeness of the property descriptions or related information provided here and they do not constitute property particulars. Please contact Kings Estate Agents - Meopham for full details and further information.





