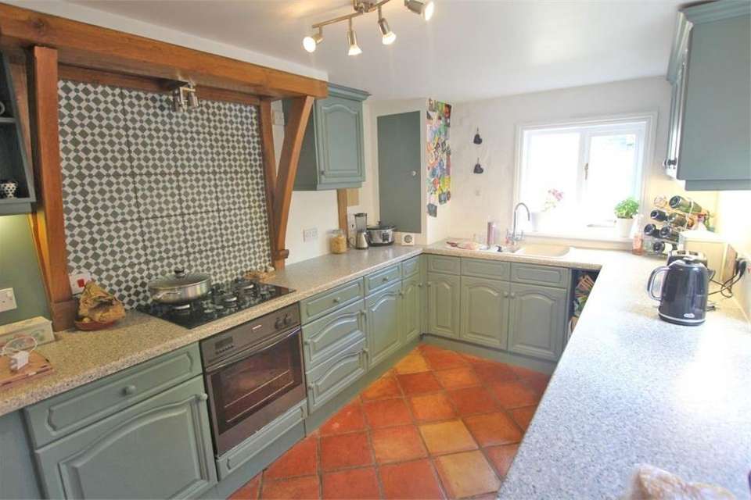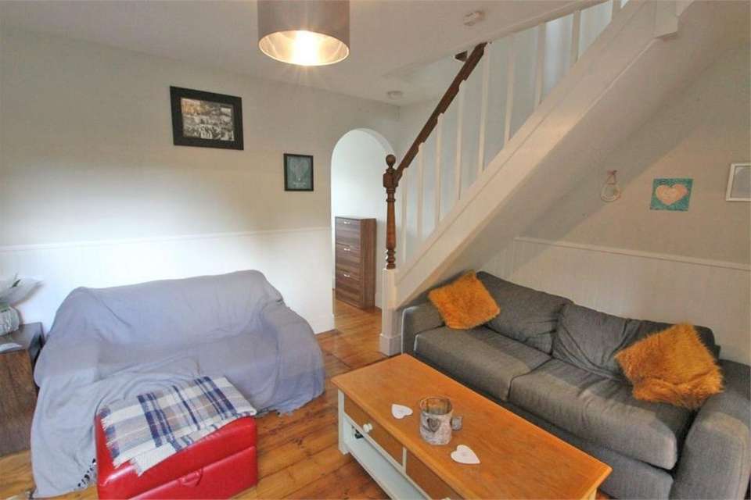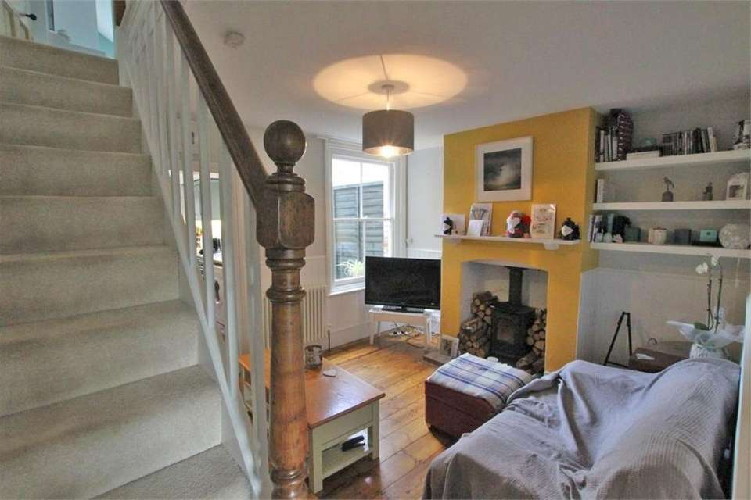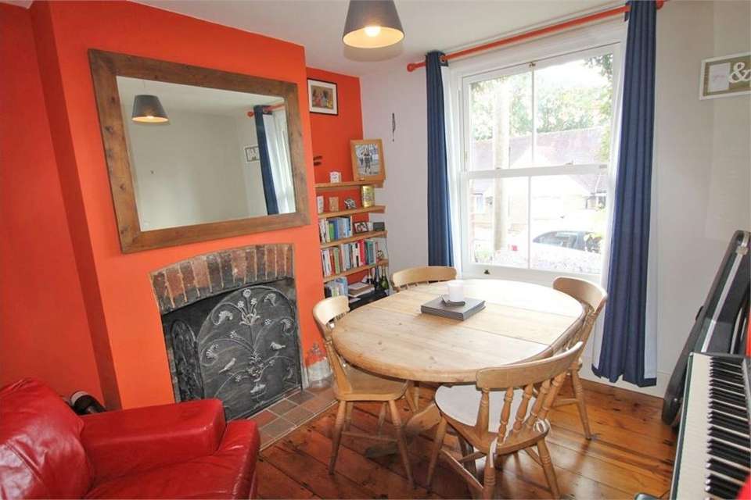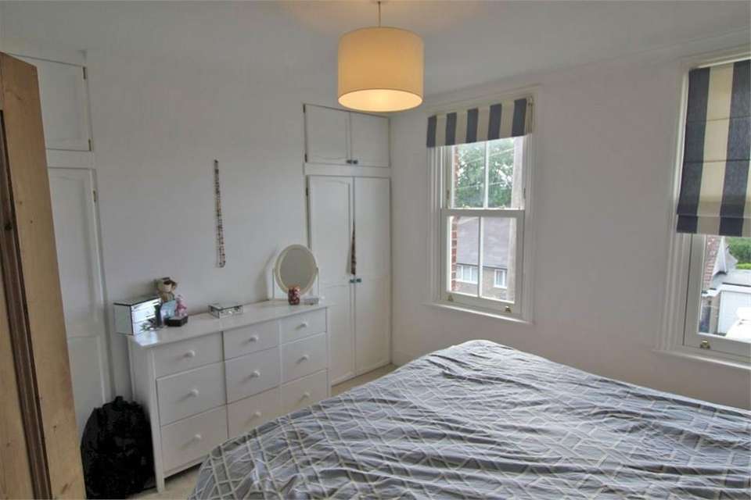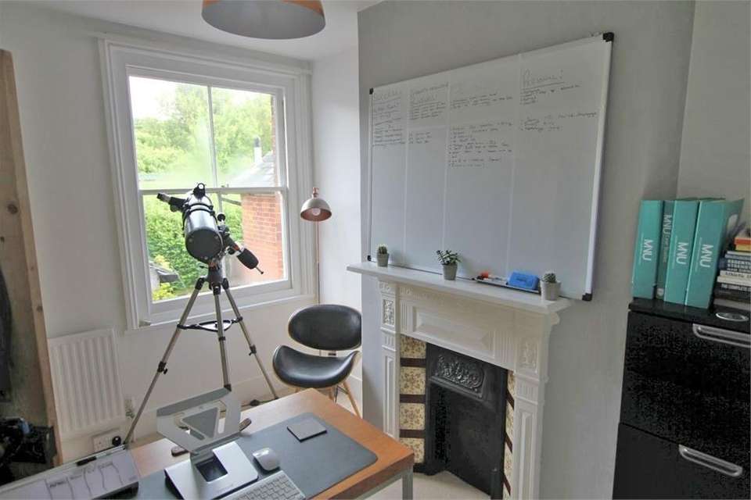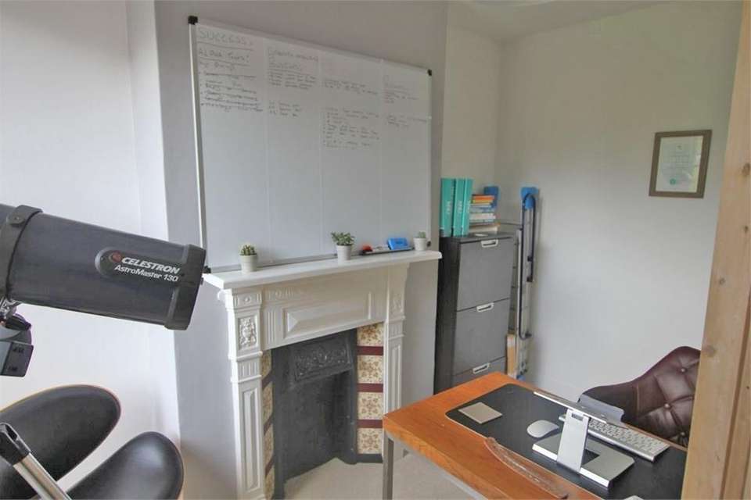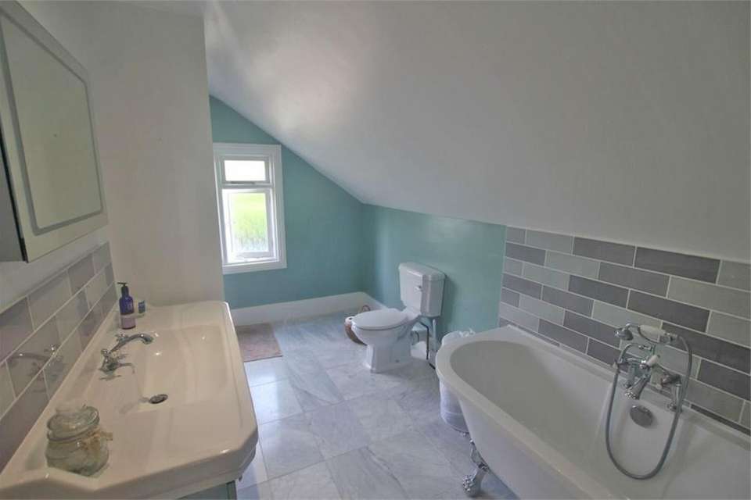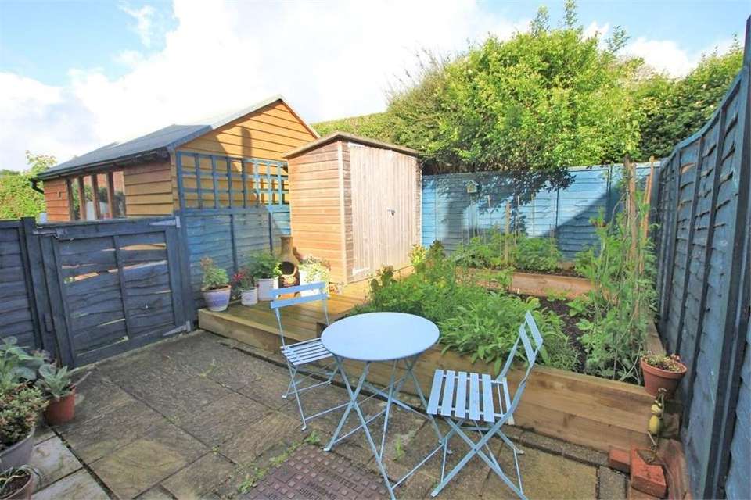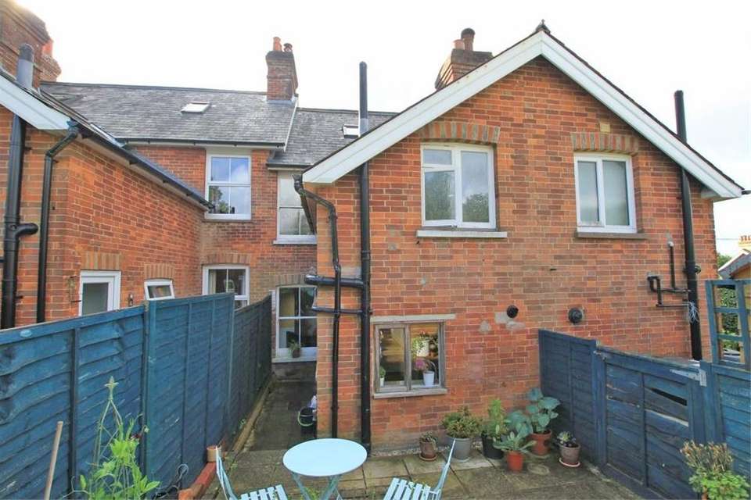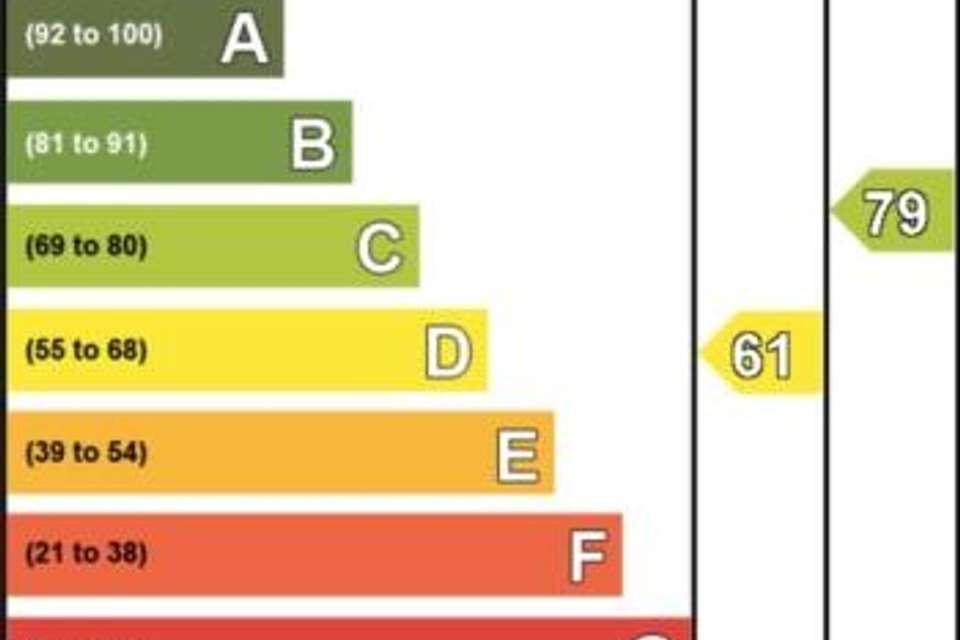2 bedroom cottage for sale
Firgrove Road, CROSS IN HAND, East Sussexhouse
bedrooms
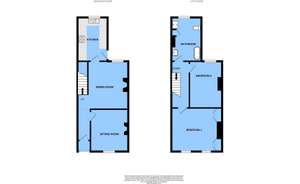
Property photos

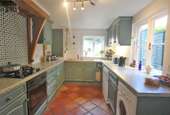
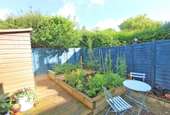
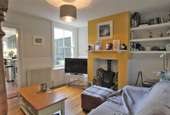
+11
Property description
Mid-Terraced Victorian Cottage2 Reception Rooms2 BedroomsFully Fitted KitchenLuxurious BathroomLarge Loft SpaceCourtyard GardenClose to Village Centre
Main Description
An attractive two bedroom Victorian cottage that retains character and charm with a small enclosed courtyard garden and set in a popular location just a short stroll to the centre of the village.GROUND FLOORRECEPTION HALL
with exposed wood floorboards and original staircase rising to first floor landing.DINING ROOM
with central brick open fireplace with tiled hearth and shelving to side, exposed wooden floorboards.SITTING ROOM
13' 2" x 11' 1" (4.01m x 3.38m) with stairs rising to first floor landing, part panelled with window to rear courtyard, central fireplace with inset wood burning stove on brick hearth, shelving to side, exposed wooden floorboards and opening through to KITCHEN
13' 2" x 8' 4" (4.01m x 2.54m) a dual aspect room with tiled floor and fitted with a comprehensive range of base and wall mounted kitchen cabinets incorporating cupboards and drawers with spaces and plumbing for appliances and a large area of working surface incorporating a 1½ bowl acrylic sink with mixer tap and drainer and a 4 burner gas hob with wooden canopy above. Fitted low level oven. Panelled and glazed door to outside.FIRST FLOOR LANDING
with loft access.BATHROOM
with obscured window to rear, tiled floor with under floor heating, part tiled walls and fitted with a roll top bath with centre taps, low level wc, large vanity sink unit with mirror and light above, a tiled enclosed shower and heated towel rail.BEDROOM 2
11' 1" x 7' 10" (3.38m x 2.39m) with window to rear, cast iron feature fireplace with tiled inset (not in use).BEDROOM 1
12' x 11' 2" (3.66m x 3.40m) with two window to front, two double wardrobe cupboards with overhead storage.LARGE LOFT SPACE
partly boarded with Velux window and offering scope for further conversion, subject to any necessary consent.OUTSIDE
To the rear is a paved patio with steps up to a small area of decking with a timber shed and raised flowerbeds.
NOTE: We are advised the property has a right of way over the adjoining house to access the front of the property.
Main Description
An attractive two bedroom Victorian cottage that retains character and charm with a small enclosed courtyard garden and set in a popular location just a short stroll to the centre of the village.GROUND FLOORRECEPTION HALL
with exposed wood floorboards and original staircase rising to first floor landing.DINING ROOM
with central brick open fireplace with tiled hearth and shelving to side, exposed wooden floorboards.SITTING ROOM
13' 2" x 11' 1" (4.01m x 3.38m) with stairs rising to first floor landing, part panelled with window to rear courtyard, central fireplace with inset wood burning stove on brick hearth, shelving to side, exposed wooden floorboards and opening through to KITCHEN
13' 2" x 8' 4" (4.01m x 2.54m) a dual aspect room with tiled floor and fitted with a comprehensive range of base and wall mounted kitchen cabinets incorporating cupboards and drawers with spaces and plumbing for appliances and a large area of working surface incorporating a 1½ bowl acrylic sink with mixer tap and drainer and a 4 burner gas hob with wooden canopy above. Fitted low level oven. Panelled and glazed door to outside.FIRST FLOOR LANDING
with loft access.BATHROOM
with obscured window to rear, tiled floor with under floor heating, part tiled walls and fitted with a roll top bath with centre taps, low level wc, large vanity sink unit with mirror and light above, a tiled enclosed shower and heated towel rail.BEDROOM 2
11' 1" x 7' 10" (3.38m x 2.39m) with window to rear, cast iron feature fireplace with tiled inset (not in use).BEDROOM 1
12' x 11' 2" (3.66m x 3.40m) with two window to front, two double wardrobe cupboards with overhead storage.LARGE LOFT SPACE
partly boarded with Velux window and offering scope for further conversion, subject to any necessary consent.OUTSIDE
To the rear is a paved patio with steps up to a small area of decking with a timber shed and raised flowerbeds.
NOTE: We are advised the property has a right of way over the adjoining house to access the front of the property.
Council tax
First listed
Over a month agoFirgrove Road, CROSS IN HAND, East Sussex
Placebuzz mortgage repayment calculator
Monthly repayment
The Est. Mortgage is for a 25 years repayment mortgage based on a 10% deposit and a 5.5% annual interest. It is only intended as a guide. Make sure you obtain accurate figures from your lender before committing to any mortgage. Your home may be repossessed if you do not keep up repayments on a mortgage.
Firgrove Road, CROSS IN HAND, East Sussex - Streetview
DISCLAIMER: Property descriptions and related information displayed on this page are marketing materials provided by Campbell's Estate Agents - Battle. Placebuzz does not warrant or accept any responsibility for the accuracy or completeness of the property descriptions or related information provided here and they do not constitute property particulars. Please contact Campbell's Estate Agents - Battle for full details and further information.





