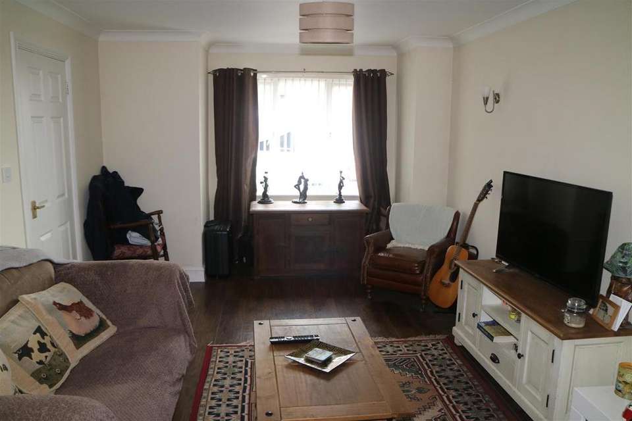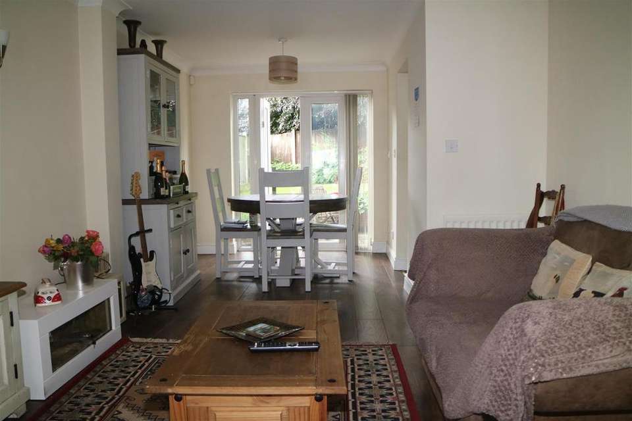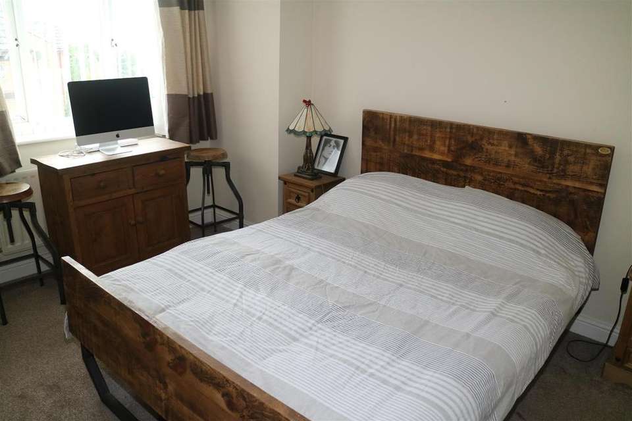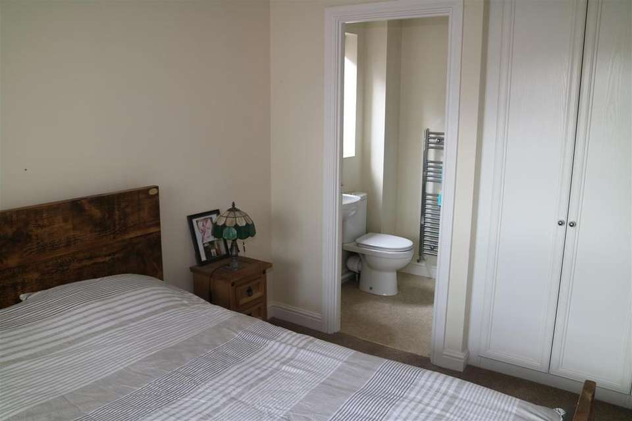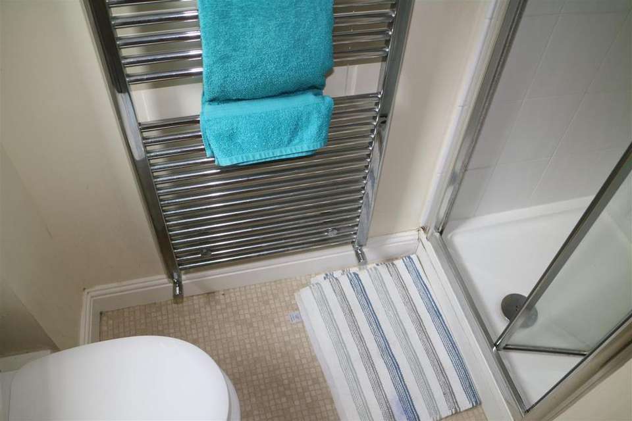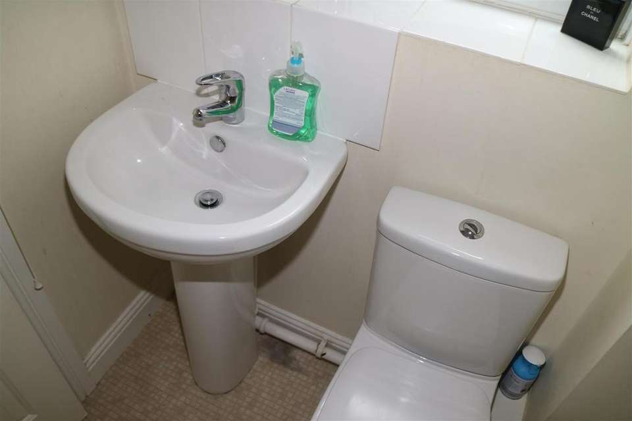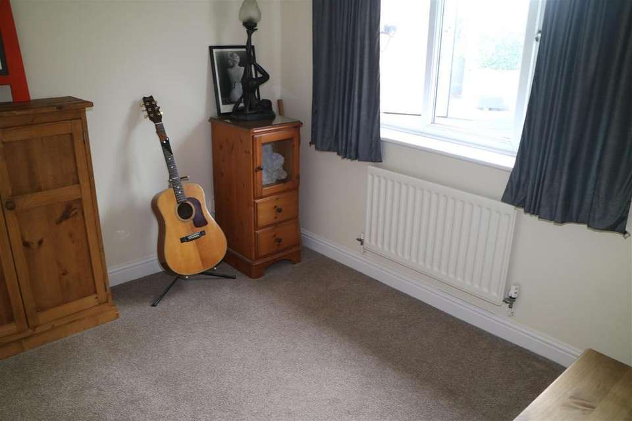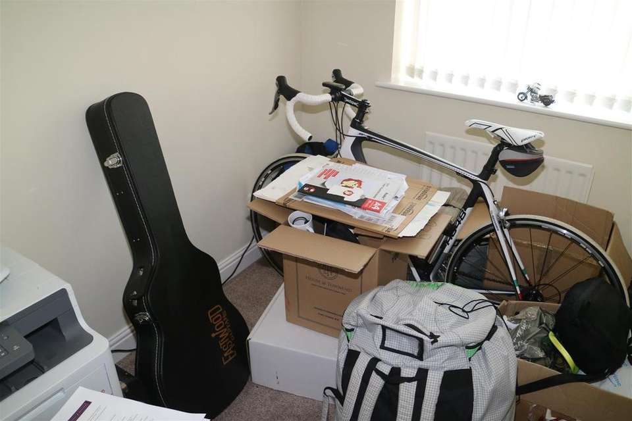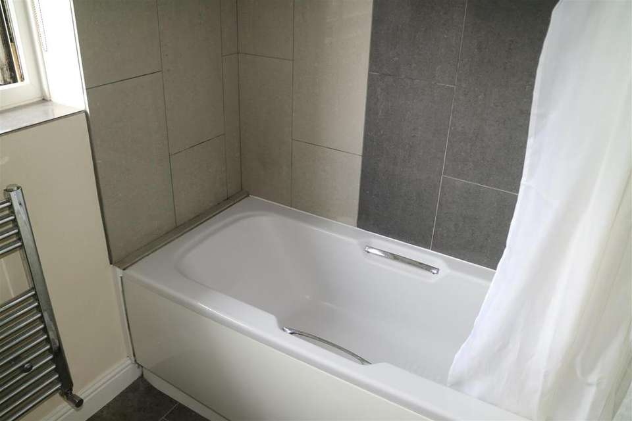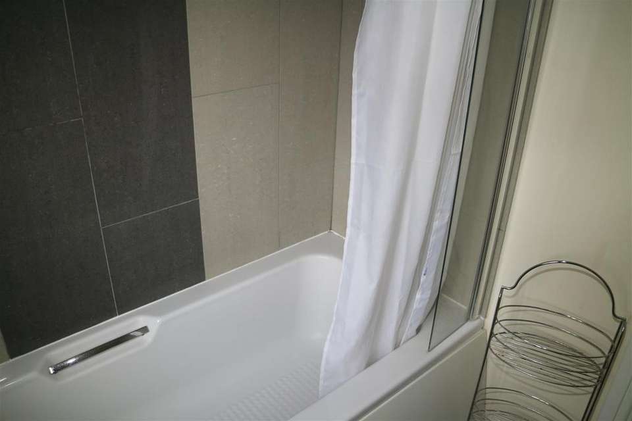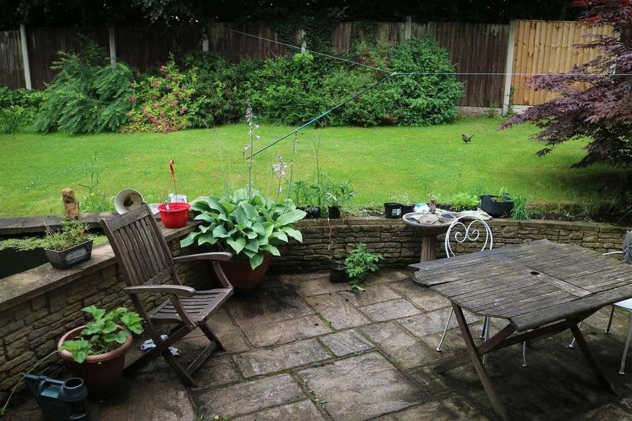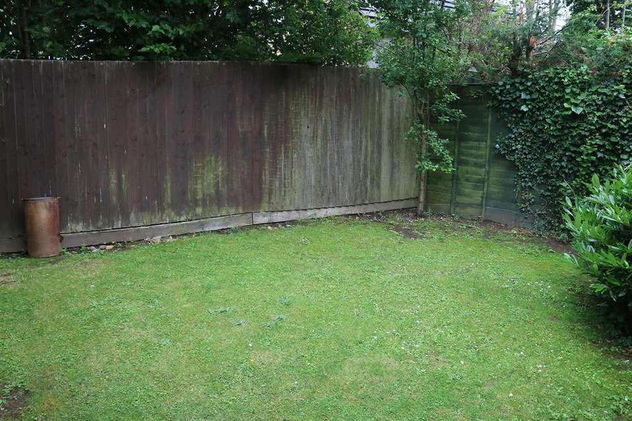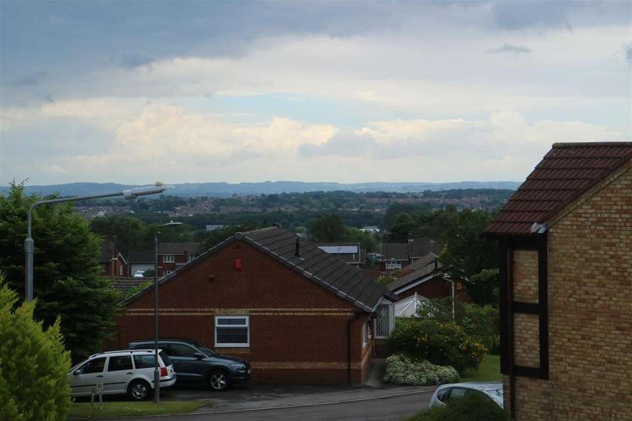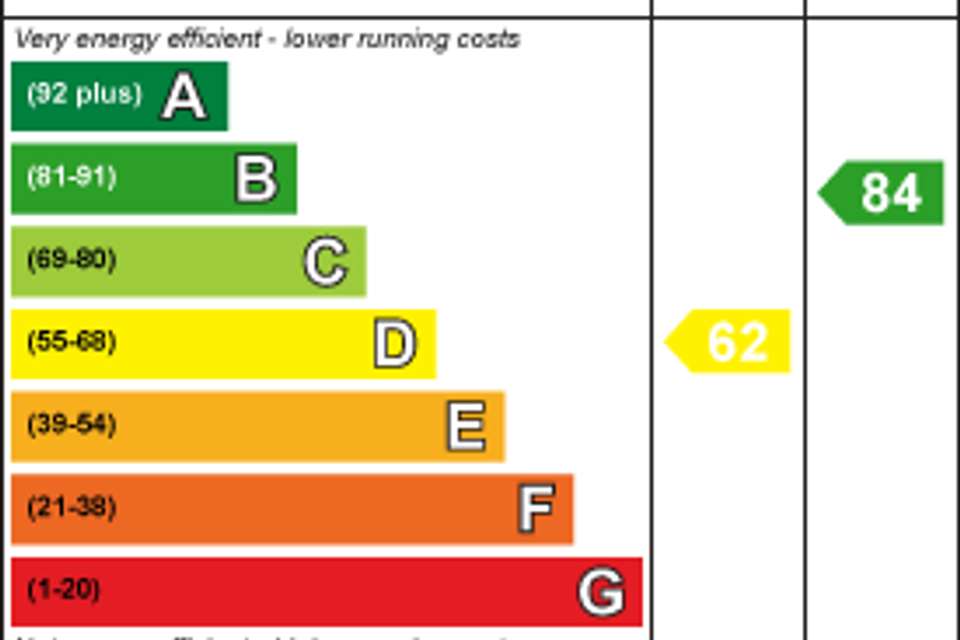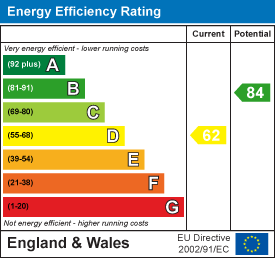3 bedroom detached house for sale
Priory Grove, Kirkby-In-Ashfield, Nottinghamdetached house
bedrooms
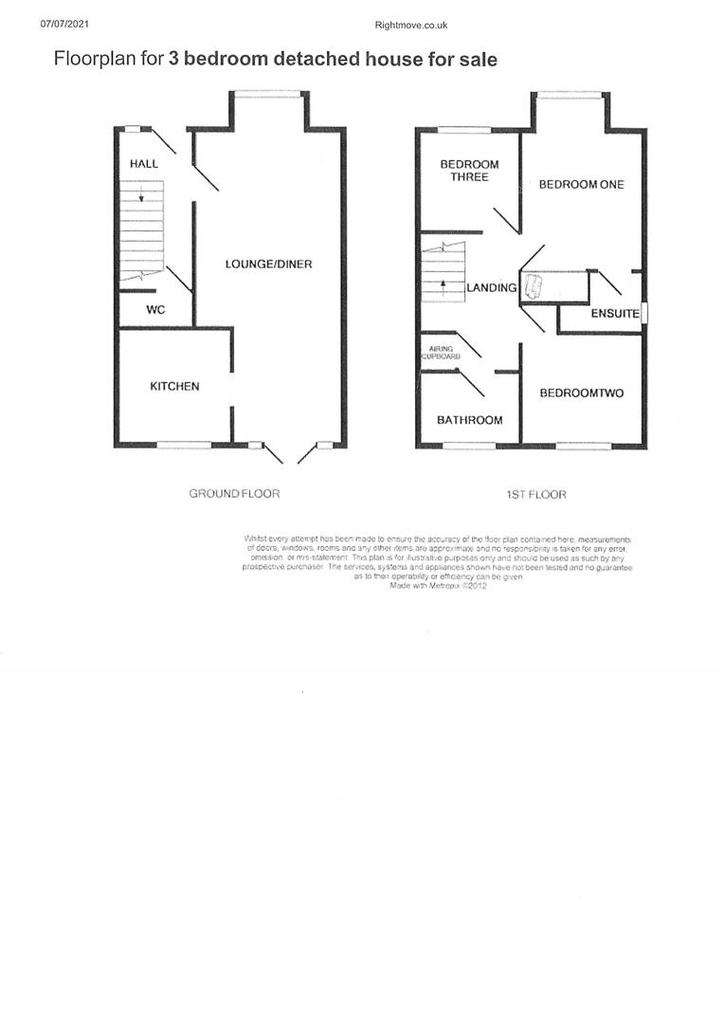
Property photos

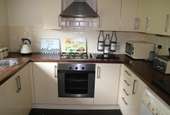
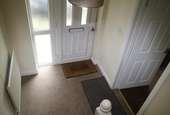
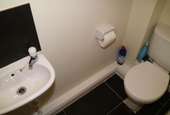
+14
Property description
Well appointed modern, detached home tucked away in a quiet, pleasant cul de sac of immediate interest to the young family offered with no upward chain!
Description And Situation - The sale of this modern, detached home will be of immediate interest to the family buyer looking for a property that provides a stylish specification with a practical layout.
The property is pleasantly situated in a quiet cul de sac setting and the orientation of the house takes advantage of far ranging views to the front.
The property gains excellent access to local schools and all of the facilities that Kirkby in Ashfield has to offer. The gardens are maintained to a good standard, are fully established and are ideal for relaxation.
The property is offered with no upward "chain". We have no hesitation in recommending an early inspection to avoid disappointment.
Accommodation - The main accommodation with approximate room sizes may be more fully described as follows:-
Entrance Hall - 1.79 x 3.46 (5'10" x 11'4" ) - With staircase leading to the first floor accommodation plus central heating radiator.
Cloakroom/Wc - 0.84 x 1.76 (2'9" x 5'9") - Equipped with wash hand basin, WC, central heating radiator and extractor fan.
Lounge/Dining Room - 3.27 x 7.99 (10'8" x 26'2") - Double glazed bay window to the front. Double glazed UPVC French doors leading to rear gardens. Three central heating radiators.
Kitchen - 2.66 x 2.65 (8'8" x 8'8") - Equipped with modern, high gloss cream fronted base and wall mounted storage cupboards including a stainless steel sink unit, four ring gas hob/oven with extractor fan above, plumbing for washer, space for fridge and double glazed window.
First Floor:- -
Landing - Inbuilt cupboard containing gas boiler.
Bedroom - 2.9 x 4.05 (9'6" x 13'3") - Double glazed bay window taking advantage of far ranging views. Inbuilt double wardrobe plus central heating radiator.
En Suite Shower/Wc - 1.4 x 2.05 (4'7" x 6'8") - Equipped with a white suite comprising a tiled shower cubicle with plumbed in shower, wash hand basin, WC, chrome radiator and double glazed window.
Bedroom - 2.89 x 3.33 maximum (9'5" x 10'11" maximum) - Double glazed window and central heating radiator.
Bedroom - 2.28 x 2.25 (7'5" x 7'4") - With double glazed window and central heating radiator.
Bathroom/Wc - 2.25 x 1.71 (7'4" x 5'7") - Equipped with a white suite comprising a bath with shower from mixer tap, rail and curtain above, wash hand basin, WC, chrome radiator and ceramic tiling to the walls.
Outside - To the front of the property a tarmacadam driveway provides ample off street parking. There is a detached, brick/tile single garage. There is a lawn area in between the house and the garage. The rear gardens enjoy a good degree of natural privacy. The gardens are fully established and well maintained and comprise a patio, lawn, flower beds and shrubs plus water feature surrounded by fencing.
Tenure - Tenure is freehold with vacant possession upon completion.
Viewing - Viewing is arranged with pleasure by the sole selling agents.
Description And Situation - The sale of this modern, detached home will be of immediate interest to the family buyer looking for a property that provides a stylish specification with a practical layout.
The property is pleasantly situated in a quiet cul de sac setting and the orientation of the house takes advantage of far ranging views to the front.
The property gains excellent access to local schools and all of the facilities that Kirkby in Ashfield has to offer. The gardens are maintained to a good standard, are fully established and are ideal for relaxation.
The property is offered with no upward "chain". We have no hesitation in recommending an early inspection to avoid disappointment.
Accommodation - The main accommodation with approximate room sizes may be more fully described as follows:-
Entrance Hall - 1.79 x 3.46 (5'10" x 11'4" ) - With staircase leading to the first floor accommodation plus central heating radiator.
Cloakroom/Wc - 0.84 x 1.76 (2'9" x 5'9") - Equipped with wash hand basin, WC, central heating radiator and extractor fan.
Lounge/Dining Room - 3.27 x 7.99 (10'8" x 26'2") - Double glazed bay window to the front. Double glazed UPVC French doors leading to rear gardens. Three central heating radiators.
Kitchen - 2.66 x 2.65 (8'8" x 8'8") - Equipped with modern, high gloss cream fronted base and wall mounted storage cupboards including a stainless steel sink unit, four ring gas hob/oven with extractor fan above, plumbing for washer, space for fridge and double glazed window.
First Floor:- -
Landing - Inbuilt cupboard containing gas boiler.
Bedroom - 2.9 x 4.05 (9'6" x 13'3") - Double glazed bay window taking advantage of far ranging views. Inbuilt double wardrobe plus central heating radiator.
En Suite Shower/Wc - 1.4 x 2.05 (4'7" x 6'8") - Equipped with a white suite comprising a tiled shower cubicle with plumbed in shower, wash hand basin, WC, chrome radiator and double glazed window.
Bedroom - 2.89 x 3.33 maximum (9'5" x 10'11" maximum) - Double glazed window and central heating radiator.
Bedroom - 2.28 x 2.25 (7'5" x 7'4") - With double glazed window and central heating radiator.
Bathroom/Wc - 2.25 x 1.71 (7'4" x 5'7") - Equipped with a white suite comprising a bath with shower from mixer tap, rail and curtain above, wash hand basin, WC, chrome radiator and ceramic tiling to the walls.
Outside - To the front of the property a tarmacadam driveway provides ample off street parking. There is a detached, brick/tile single garage. There is a lawn area in between the house and the garage. The rear gardens enjoy a good degree of natural privacy. The gardens are fully established and well maintained and comprise a patio, lawn, flower beds and shrubs plus water feature surrounded by fencing.
Tenure - Tenure is freehold with vacant possession upon completion.
Viewing - Viewing is arranged with pleasure by the sole selling agents.
Council tax
First listed
Over a month agoEnergy Performance Certificate
Priory Grove, Kirkby-In-Ashfield, Nottingham
Placebuzz mortgage repayment calculator
Monthly repayment
The Est. Mortgage is for a 25 years repayment mortgage based on a 10% deposit and a 5.5% annual interest. It is only intended as a guide. Make sure you obtain accurate figures from your lender before committing to any mortgage. Your home may be repossessed if you do not keep up repayments on a mortgage.
Priory Grove, Kirkby-In-Ashfield, Nottingham - Streetview
DISCLAIMER: Property descriptions and related information displayed on this page are marketing materials provided by WA Barnes - Sutton-In-Ashfield. Placebuzz does not warrant or accept any responsibility for the accuracy or completeness of the property descriptions or related information provided here and they do not constitute property particulars. Please contact WA Barnes - Sutton-In-Ashfield for full details and further information.





