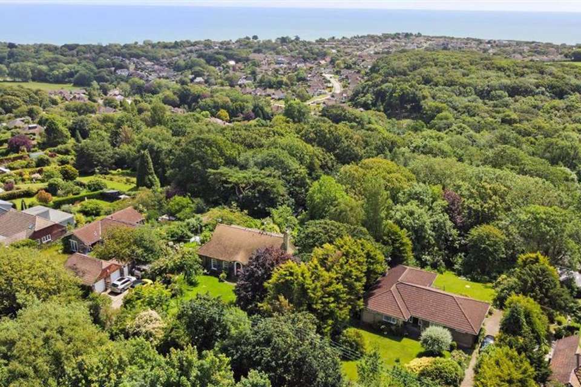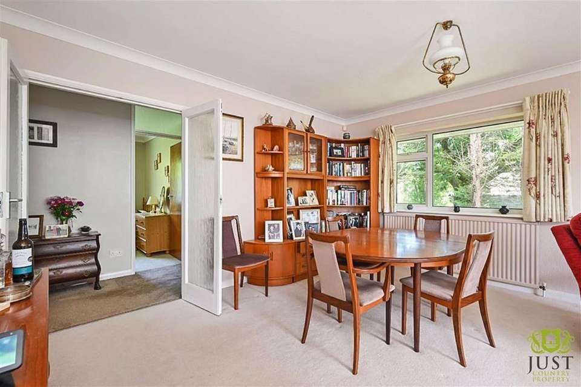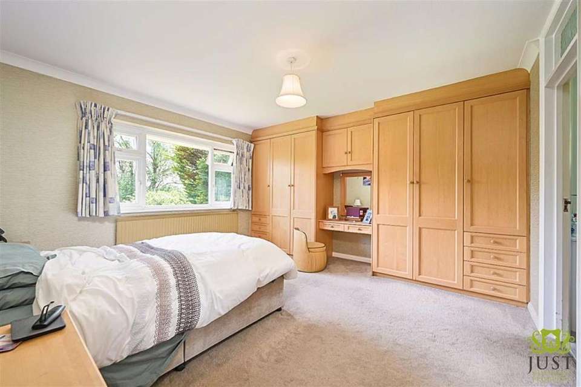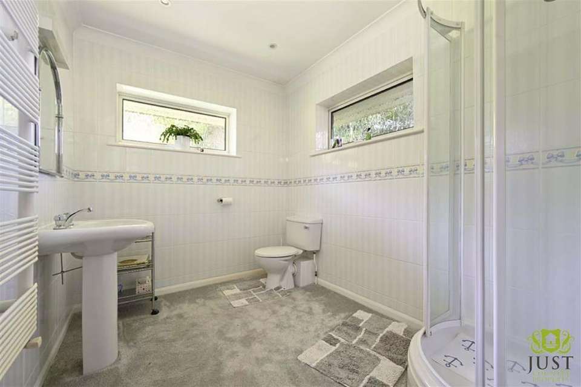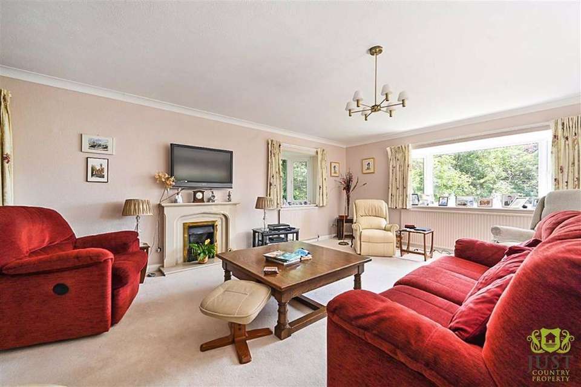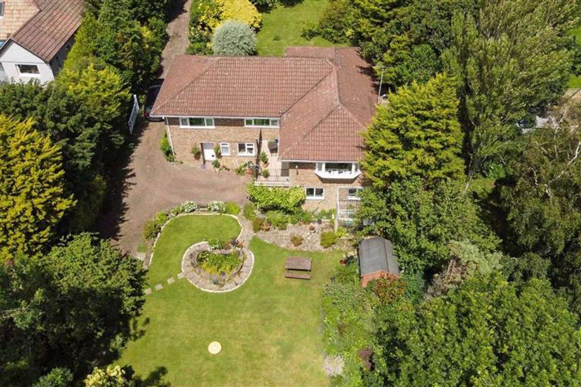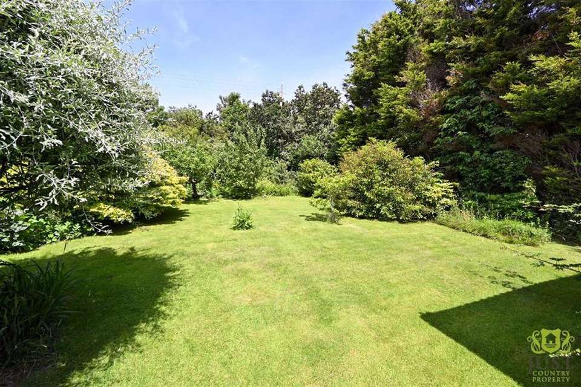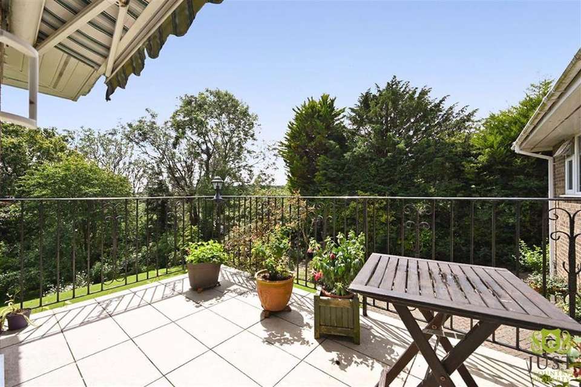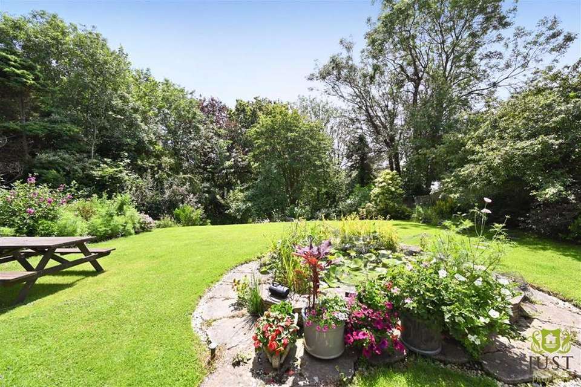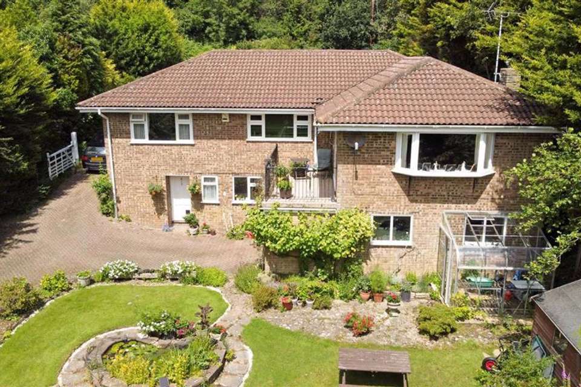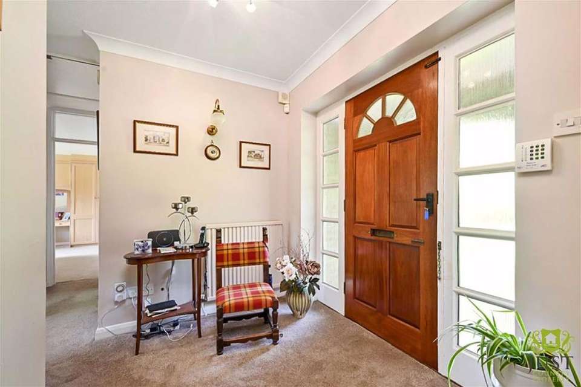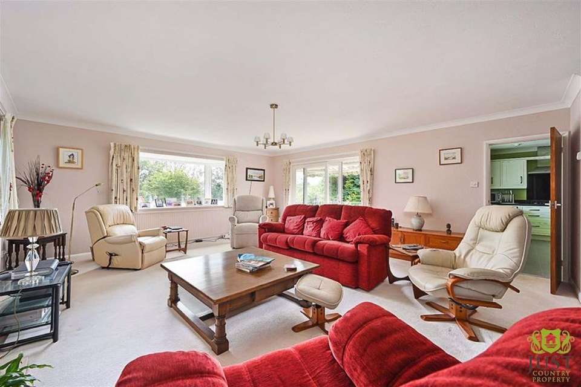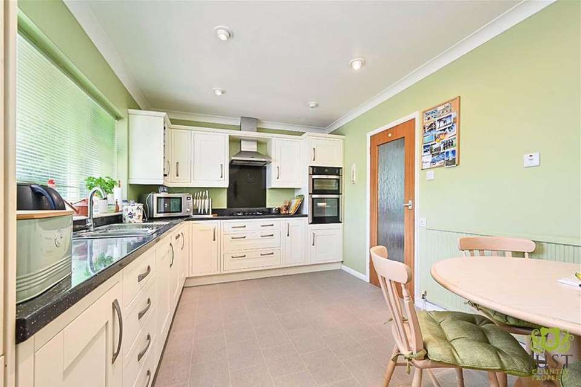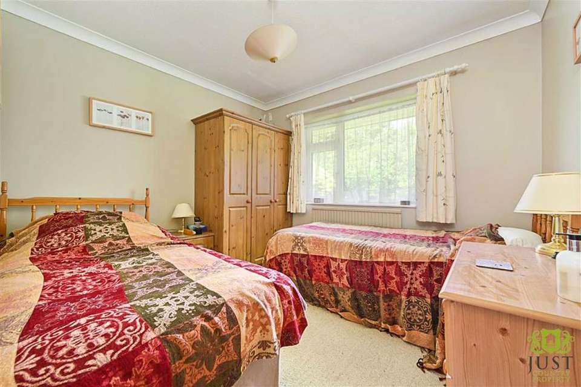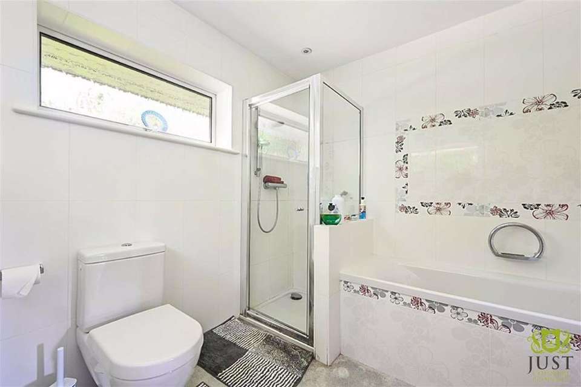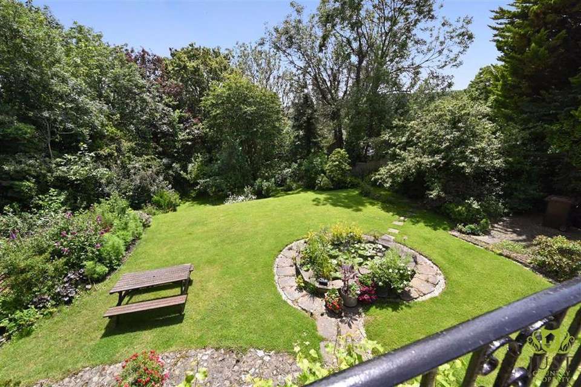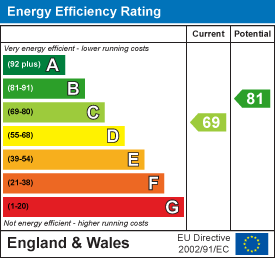3 bedroom detached house for sale
Battery Hill, Fairlightdetached house
bedrooms
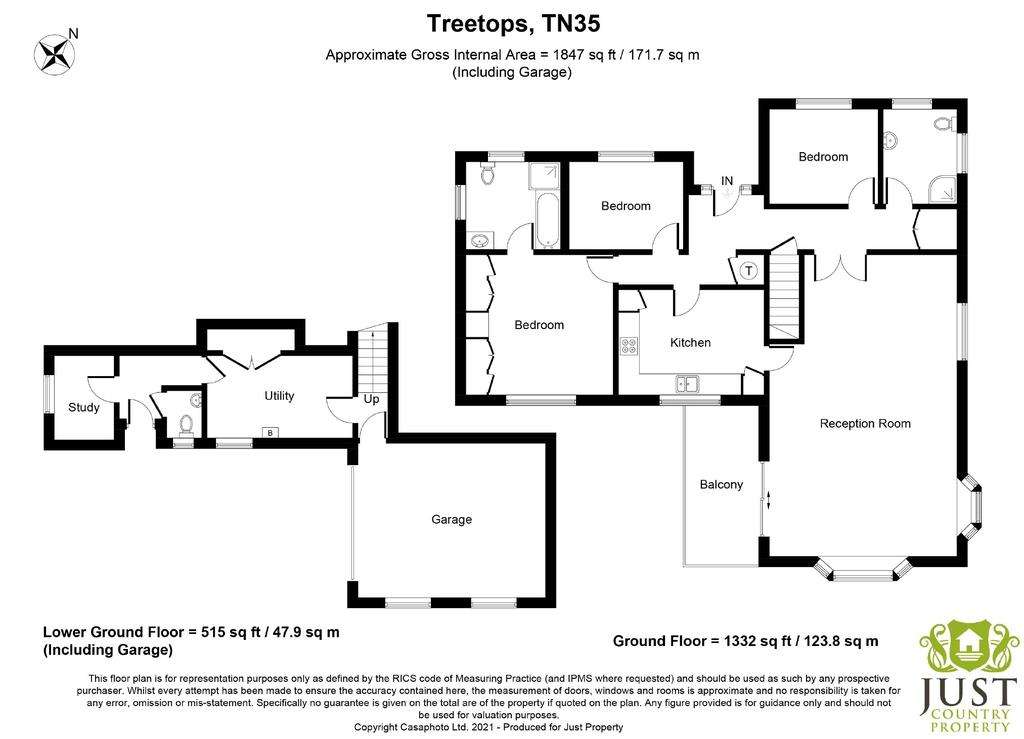
Property photos

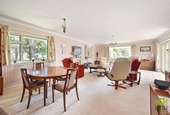
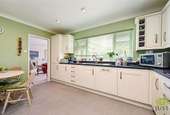
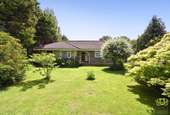
+16
Property description
*OFFERS IN EXCESS OF £675,000* A deceptively spacious three bedroom detached house, set back from Battery Hill and occupying a plot of approximately one third of an acre. Ideally positioned close to local countryside & coastal walks with access along Warren Road to Hastings Country Park as well as having bus services on Battery Hill connecting to the historic towns of Hastings & Rye. There is also the village Post Office/Store at the bottom of Battery Hill and local amenities in Ore village.
The property provides split level accommodation arranged over two floors to include a 28'2 x 17'8 triple aspect living room/diner with adjoining south facing balcony, a modern fitted kitchen/breakfast room with built-in appliances and an en-suite bath/shower room as well as bespoke fitted wardrobes to bedroom one. In addition, there are two further bedrooms at entry hall level as well as a 8'11 x 6'10 shower room/w.c and at garden level there is a utility room, a downstairs w.c and a small study.
Outside, there are established lawned and stocked front and rear gardens with a driveway extending to the side to include a turn around at the rear with an integral double garage. The gardens are a particular feature with an ornate pond and wooded area. Further benefits include gas fired central heating, double glazing and the property is available chain free. Viewing is considered essential to appreciate this wonderful family home.
Reception Hall -
Living Room/Diner - 28'2 x 17'8 (8.59m x 5.38m) -
Private Balcony -
Kitchen/Breakfast Room - 13'8 x 9'9 (4.17m x 2.97m) -
Bedroom One - 13'9 x 13'2 (4.19m x 4.01m) -
En-Suite Bath/Shower Room - 8'10 x 8'0 (2.69m x 2.44m) -
Bedroom Two - 10'3 x 9'0 (3.12m x 2.74m) -
Bedroom Three - 10'7 x 8'1 (3.23m x 2.46m) -
Shower Room/W.C - 8'11 x 6'10 (2.72m x 2.08m) -
Staircase Down To -
Utility Room - 13'7 x 7'9 (4.14m x 2.36m) -
Inner Hallway -
Separate W.C -
Study/Store - 7'10 x 5'5 (2.39m x 1.65m) -
Front Garden -
Driveway -
Integral Double Garage - 17'8 x 14'8 (5.38m x 4.47m) -
Under-House Store -
Rear Garden -
Wooded Area -
Please note that we have not tested the services or any of the equipment or appliances in this property, accordingly we strongly advise prospective buyers to commission their own survey or service reports before finalising their offer to purchase. While we endeavour to make our sales particulars fair, accurate and reliable, they are only a general guide to the property and accordingly if there are any point which is of particular importance to you, please contact the office and we will be pleased to check the position for you, especially if you are contemplating travelling some distance to view the property.
The property provides split level accommodation arranged over two floors to include a 28'2 x 17'8 triple aspect living room/diner with adjoining south facing balcony, a modern fitted kitchen/breakfast room with built-in appliances and an en-suite bath/shower room as well as bespoke fitted wardrobes to bedroom one. In addition, there are two further bedrooms at entry hall level as well as a 8'11 x 6'10 shower room/w.c and at garden level there is a utility room, a downstairs w.c and a small study.
Outside, there are established lawned and stocked front and rear gardens with a driveway extending to the side to include a turn around at the rear with an integral double garage. The gardens are a particular feature with an ornate pond and wooded area. Further benefits include gas fired central heating, double glazing and the property is available chain free. Viewing is considered essential to appreciate this wonderful family home.
Reception Hall -
Living Room/Diner - 28'2 x 17'8 (8.59m x 5.38m) -
Private Balcony -
Kitchen/Breakfast Room - 13'8 x 9'9 (4.17m x 2.97m) -
Bedroom One - 13'9 x 13'2 (4.19m x 4.01m) -
En-Suite Bath/Shower Room - 8'10 x 8'0 (2.69m x 2.44m) -
Bedroom Two - 10'3 x 9'0 (3.12m x 2.74m) -
Bedroom Three - 10'7 x 8'1 (3.23m x 2.46m) -
Shower Room/W.C - 8'11 x 6'10 (2.72m x 2.08m) -
Staircase Down To -
Utility Room - 13'7 x 7'9 (4.14m x 2.36m) -
Inner Hallway -
Separate W.C -
Study/Store - 7'10 x 5'5 (2.39m x 1.65m) -
Front Garden -
Driveway -
Integral Double Garage - 17'8 x 14'8 (5.38m x 4.47m) -
Under-House Store -
Rear Garden -
Wooded Area -
Please note that we have not tested the services or any of the equipment or appliances in this property, accordingly we strongly advise prospective buyers to commission their own survey or service reports before finalising their offer to purchase. While we endeavour to make our sales particulars fair, accurate and reliable, they are only a general guide to the property and accordingly if there are any point which is of particular importance to you, please contact the office and we will be pleased to check the position for you, especially if you are contemplating travelling some distance to view the property.
Council tax
First listed
Over a month agoEnergy Performance Certificate
Battery Hill, Fairlight
Placebuzz mortgage repayment calculator
Monthly repayment
The Est. Mortgage is for a 25 years repayment mortgage based on a 10% deposit and a 5.5% annual interest. It is only intended as a guide. Make sure you obtain accurate figures from your lender before committing to any mortgage. Your home may be repossessed if you do not keep up repayments on a mortgage.
Battery Hill, Fairlight - Streetview
DISCLAIMER: Property descriptions and related information displayed on this page are marketing materials provided by Just Property - Fairlight. Placebuzz does not warrant or accept any responsibility for the accuracy or completeness of the property descriptions or related information provided here and they do not constitute property particulars. Please contact Just Property - Fairlight for full details and further information.





