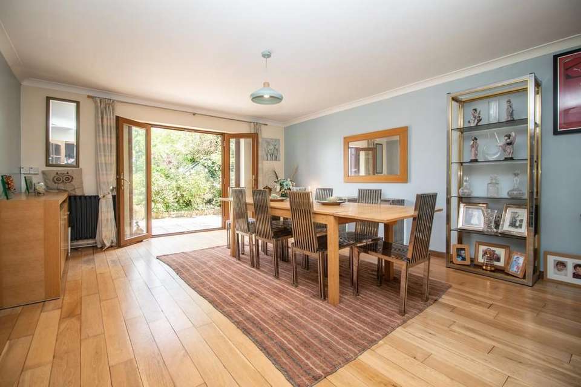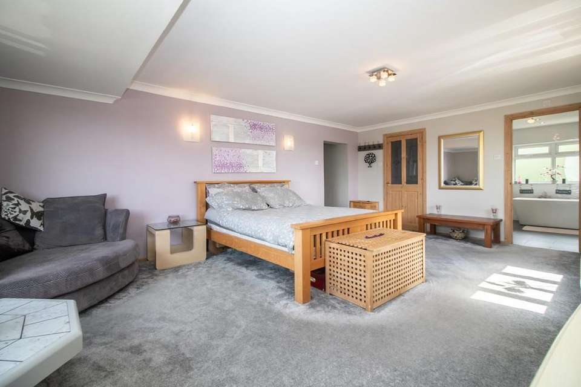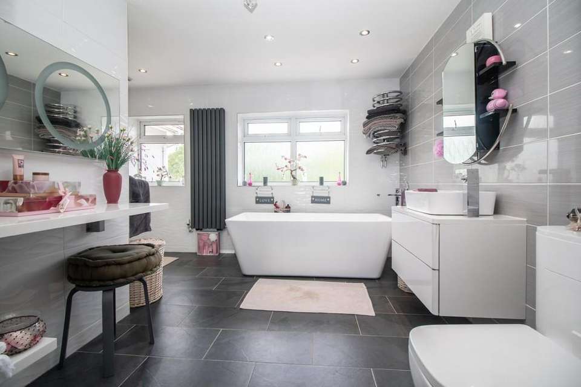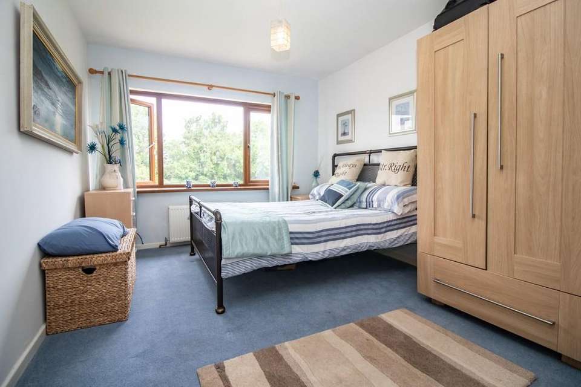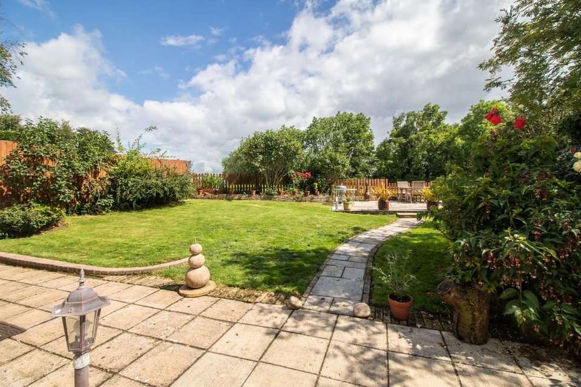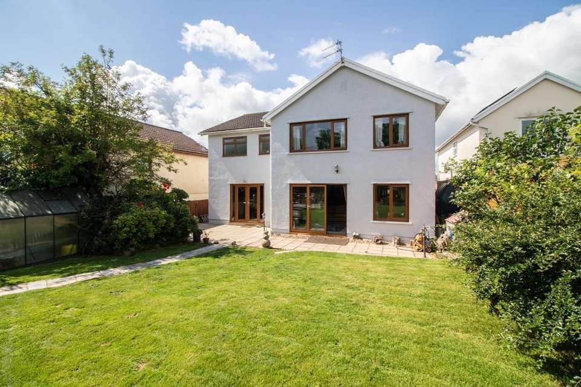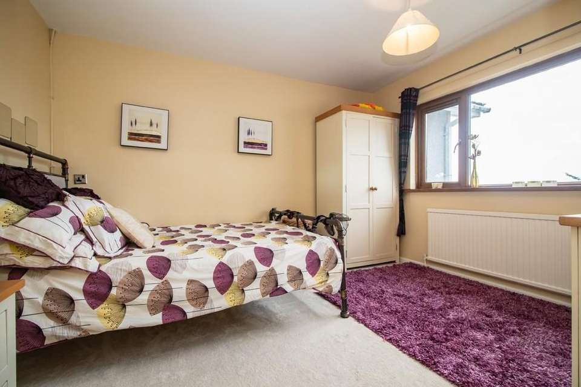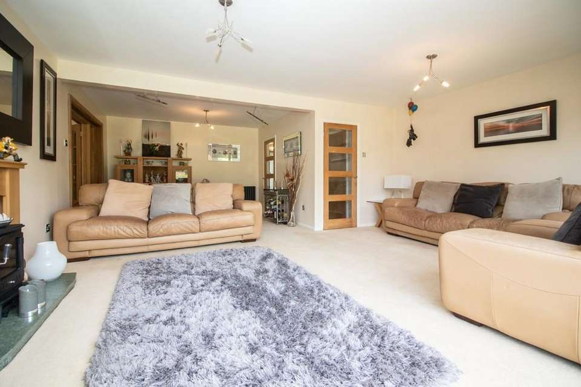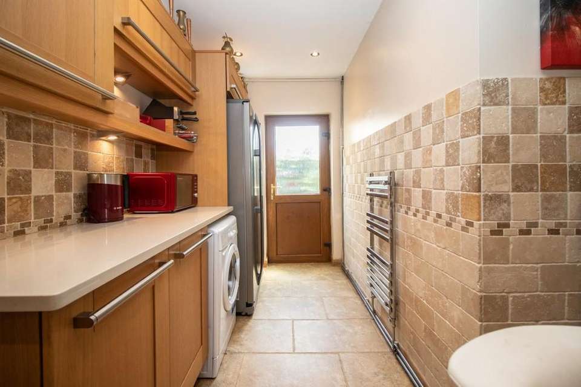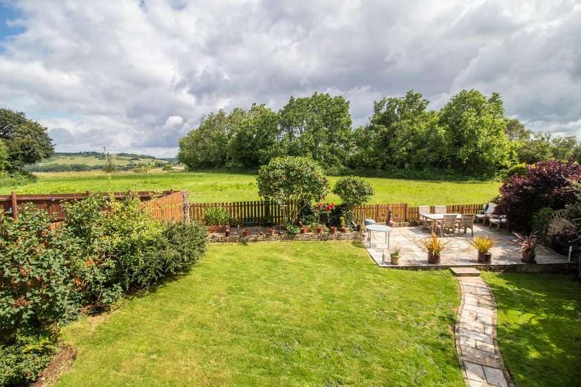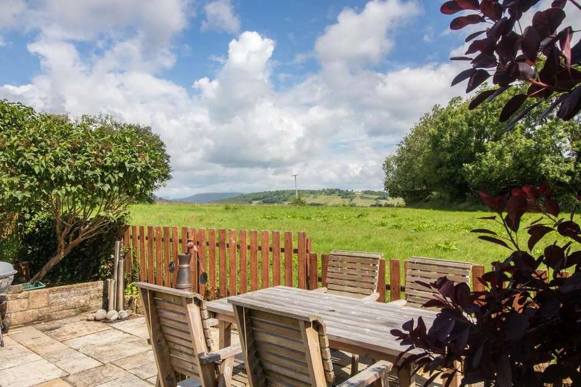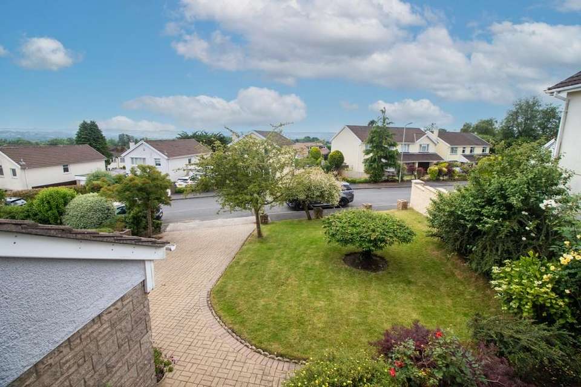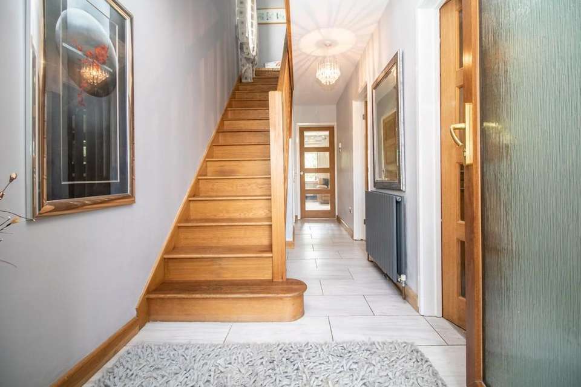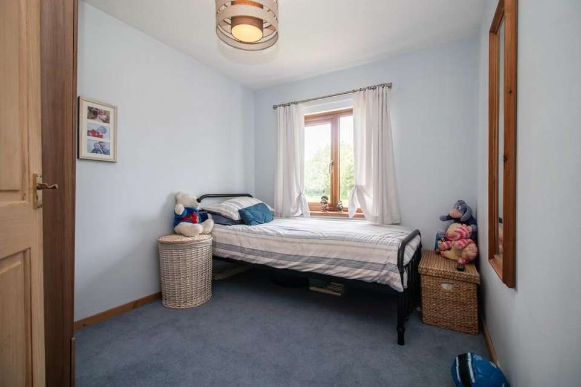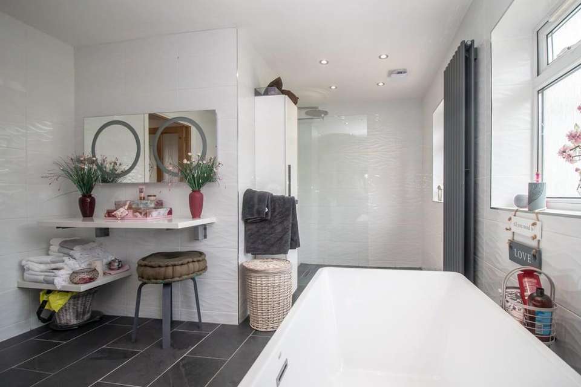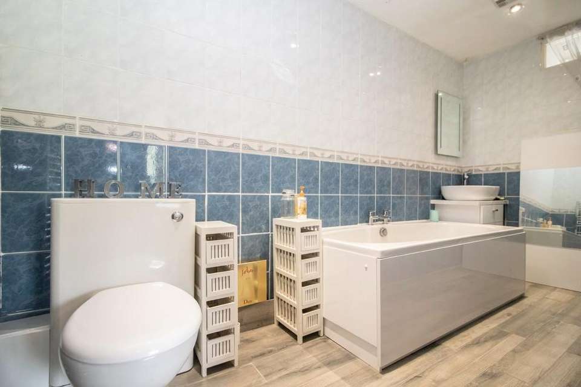4 bedroom detached house for sale
Park Lane, Groesfaendetached house
bedrooms
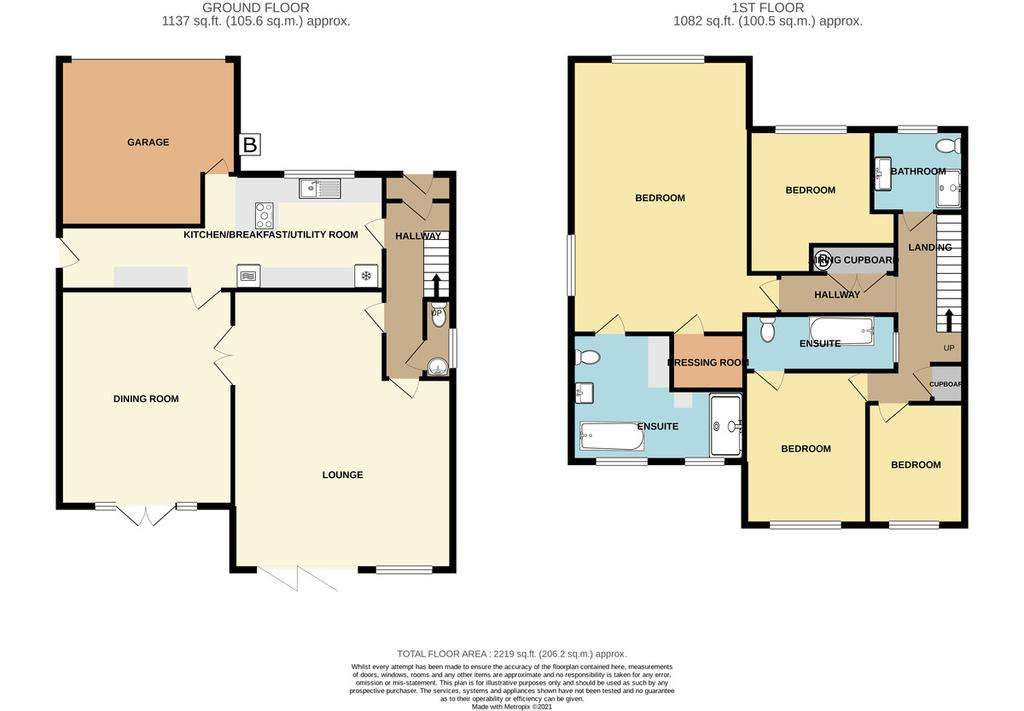
Property photos

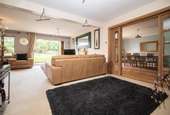
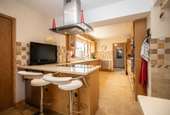
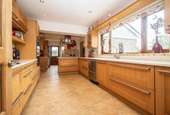
+16
Property description
DESCRIPTION * LARGE FOUR BEDROOM DETACHED FAMILY HOME * OPEN COUNTRY VIEWS * NO CHAIN *
A delightful detached family home, in a desirable location on a quiet cul de sac with open countryside views to the rear, being within the semi-rural village of Groesfaen. Entrance porch, hallway, 23ft x 18ft L-shaped Lounge with bifold doors to the rear garden, 27ft kitchen/breakfast room & utility, spacious dining room, cloakroom. To the first floor there are four bedrooms, principle bedroom one with dressing room and en-suite, separate family bathroom. Block paved driveway to front with parking for numerous vehicles and area of lawn, large lawned rear garden with open country views, integral double garage. EPC Rating: TBC
LOCATION The property is situated in the village of Groes Faen and conveniently placed for excellent road links to the M4 motorway and Cardiff via Llantrisant Road. There is a regular bus service to Pontyclun and Cardiff at twenty minute intervals. The property is also within close proximity to Pontyclun Train Station. Shopping facilities are also closeby at Talbot Green Shopping Park.
ENTRANCE Entered via beautiful front garden with block paved driveway to double garage and front door. Gated side access.
PORCH Entered via uPVC double glazed front door with matching side window. Tiled flooring and walls. uPVC double glazed doors into hallway.
HALLWAY Glazed solid oak doors to kitchen/breakfast room, lounge and door to WC. Oak staircase to first floor. Tiled flooring. Modern column radiator.
LOUNGE 23' 1" (max) x 18' 3" (max) (7.052m x 5.564m) An open plan L- shaped lounge with uPVC double glazed window and three leaf bifold doors to rear garden. Two modern column radiators. Feature fire surround and marble hearth. Glazed double doors to dining room.
KITCHEN/BREAKFAST ROOM/UTILITY 27' 10" (max) x 9' 6" (8.498m x 2.921m) A well presented kitchen/breakfast room fitted with a wide range of base and eye level units incorporating one and a half bowl stainless steel inset sink with complementary Quartz worktops. Integrated electric double oven and hob with extractor hood over. Space for dishwasher. Two radiators. The utility area has base and eye level units with Quartz worktops and space for American fridge/freezer and washing machine. Tiled flooring and splashbacks. Spotlights. Door to integral double garage and external uPVC double glazed door to side. Glazed door to dining room.
DINING ROOM 16' 11" x 14' 5" (5.164m x 4.401m) A spacious room with oak wood flooring. uPVC double glazed doors to rear with matching side windows. Two modern column radiators.
WC Low level WC and modern wash hand basin. Fully tiled walls and floor. uPVC double glazed window to side.
FIRST FLOOR
LANDING Quarter gallery landing with oak balustrade. uPVC double glazed obscure window to side. Modern column radiator. Storage cupboard and airing cupboard housing hot water tank. Loft access. Doors to four bedrooms and the family bathroom.
BEDROOM ONE 17' 2" x 22' 9" (5.25m x 6.95m) A very spacious suite to include uPVC double glazed windows to front and side with superb views. Glazed doors to dressing room and en-suite. Two radiators.
DRESSING ROOM 6' 0" x 4' 6" (1.852m x 1.382m) Laminate wood flooring. Spotlight.
ENSUITE 14' 3" x 10' 5" (4.364m x 3.196m) Another well proportioned room with suite comprising low level WC, floating vanity unit with wash hand basin, stunning free standing bath and walk in shower with rainwater shower head and glass screen. Spotlights. Extractor fan. Modern column radiator. Two uPVC double glazed windows to rear. Fully tiled walls and flooring.
BEDROOM TWO 12' 10" x 9' 9" (3.930m x 2.991m) uPVC double glazed window to rear with fantastic countryside views. Radiator. Door to:
ENSUITE TWO 12' 6" x 4' 8" (3.83m x 1.43m) Fitted with a low level WC, vanity enclosed wash hand basin and panelled bath. Fully tiled walls and flooring. Ladder radiator. Spotlights. Extractor fan. Internal window to side.
BEDROOM THREE 12' 2" (max) x 11' 11" (max) (3.725m x 3.653m) uPVC double glazed window to front with views. Radiator.
BEDROOM FOUR 9' 10" x 8' 1" (3.020m x 2.470m) uPVC double glazed window to rear with views. Radiator.
FAMILY BATHROOM 7' 8" x 6' 9" (2.34m x 2.08m) A stylish suite to include low level WC, modern floating vanity and wash hand basin plus walk-in shower with rainwater shower head and glass screen. Fully tiled walls and flooring. uPVC double glazed obscure window to front. Ladder radiator. Spotlights.
OUTSIDE
REAR GARDEN Mainly laid to lawn with paved patio areas and countryside views beyond. Mature hedge and shrub borders. Boundary fence. Outside water taps to both sides. Oil tank to side.
INTEGRAL DOUBLE GARAGE An up and over electric garage door. Oil central heating boiler. Light and power.
A delightful detached family home, in a desirable location on a quiet cul de sac with open countryside views to the rear, being within the semi-rural village of Groesfaen. Entrance porch, hallway, 23ft x 18ft L-shaped Lounge with bifold doors to the rear garden, 27ft kitchen/breakfast room & utility, spacious dining room, cloakroom. To the first floor there are four bedrooms, principle bedroom one with dressing room and en-suite, separate family bathroom. Block paved driveway to front with parking for numerous vehicles and area of lawn, large lawned rear garden with open country views, integral double garage. EPC Rating: TBC
LOCATION The property is situated in the village of Groes Faen and conveniently placed for excellent road links to the M4 motorway and Cardiff via Llantrisant Road. There is a regular bus service to Pontyclun and Cardiff at twenty minute intervals. The property is also within close proximity to Pontyclun Train Station. Shopping facilities are also closeby at Talbot Green Shopping Park.
ENTRANCE Entered via beautiful front garden with block paved driveway to double garage and front door. Gated side access.
PORCH Entered via uPVC double glazed front door with matching side window. Tiled flooring and walls. uPVC double glazed doors into hallway.
HALLWAY Glazed solid oak doors to kitchen/breakfast room, lounge and door to WC. Oak staircase to first floor. Tiled flooring. Modern column radiator.
LOUNGE 23' 1" (max) x 18' 3" (max) (7.052m x 5.564m) An open plan L- shaped lounge with uPVC double glazed window and three leaf bifold doors to rear garden. Two modern column radiators. Feature fire surround and marble hearth. Glazed double doors to dining room.
KITCHEN/BREAKFAST ROOM/UTILITY 27' 10" (max) x 9' 6" (8.498m x 2.921m) A well presented kitchen/breakfast room fitted with a wide range of base and eye level units incorporating one and a half bowl stainless steel inset sink with complementary Quartz worktops. Integrated electric double oven and hob with extractor hood over. Space for dishwasher. Two radiators. The utility area has base and eye level units with Quartz worktops and space for American fridge/freezer and washing machine. Tiled flooring and splashbacks. Spotlights. Door to integral double garage and external uPVC double glazed door to side. Glazed door to dining room.
DINING ROOM 16' 11" x 14' 5" (5.164m x 4.401m) A spacious room with oak wood flooring. uPVC double glazed doors to rear with matching side windows. Two modern column radiators.
WC Low level WC and modern wash hand basin. Fully tiled walls and floor. uPVC double glazed window to side.
FIRST FLOOR
LANDING Quarter gallery landing with oak balustrade. uPVC double glazed obscure window to side. Modern column radiator. Storage cupboard and airing cupboard housing hot water tank. Loft access. Doors to four bedrooms and the family bathroom.
BEDROOM ONE 17' 2" x 22' 9" (5.25m x 6.95m) A very spacious suite to include uPVC double glazed windows to front and side with superb views. Glazed doors to dressing room and en-suite. Two radiators.
DRESSING ROOM 6' 0" x 4' 6" (1.852m x 1.382m) Laminate wood flooring. Spotlight.
ENSUITE 14' 3" x 10' 5" (4.364m x 3.196m) Another well proportioned room with suite comprising low level WC, floating vanity unit with wash hand basin, stunning free standing bath and walk in shower with rainwater shower head and glass screen. Spotlights. Extractor fan. Modern column radiator. Two uPVC double glazed windows to rear. Fully tiled walls and flooring.
BEDROOM TWO 12' 10" x 9' 9" (3.930m x 2.991m) uPVC double glazed window to rear with fantastic countryside views. Radiator. Door to:
ENSUITE TWO 12' 6" x 4' 8" (3.83m x 1.43m) Fitted with a low level WC, vanity enclosed wash hand basin and panelled bath. Fully tiled walls and flooring. Ladder radiator. Spotlights. Extractor fan. Internal window to side.
BEDROOM THREE 12' 2" (max) x 11' 11" (max) (3.725m x 3.653m) uPVC double glazed window to front with views. Radiator.
BEDROOM FOUR 9' 10" x 8' 1" (3.020m x 2.470m) uPVC double glazed window to rear with views. Radiator.
FAMILY BATHROOM 7' 8" x 6' 9" (2.34m x 2.08m) A stylish suite to include low level WC, modern floating vanity and wash hand basin plus walk-in shower with rainwater shower head and glass screen. Fully tiled walls and flooring. uPVC double glazed obscure window to front. Ladder radiator. Spotlights.
OUTSIDE
REAR GARDEN Mainly laid to lawn with paved patio areas and countryside views beyond. Mature hedge and shrub borders. Boundary fence. Outside water taps to both sides. Oil tank to side.
INTEGRAL DOUBLE GARAGE An up and over electric garage door. Oil central heating boiler. Light and power.
Council tax
First listed
Over a month agoEnergy Performance Certificate
Park Lane, Groesfaen
Placebuzz mortgage repayment calculator
Monthly repayment
The Est. Mortgage is for a 25 years repayment mortgage based on a 10% deposit and a 5.5% annual interest. It is only intended as a guide. Make sure you obtain accurate figures from your lender before committing to any mortgage. Your home may be repossessed if you do not keep up repayments on a mortgage.
Park Lane, Groesfaen - Streetview
DISCLAIMER: Property descriptions and related information displayed on this page are marketing materials provided by MGY - Radyr. Placebuzz does not warrant or accept any responsibility for the accuracy or completeness of the property descriptions or related information provided here and they do not constitute property particulars. Please contact MGY - Radyr for full details and further information.





