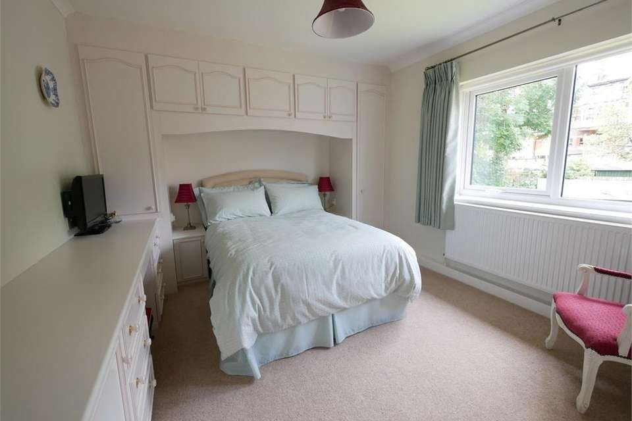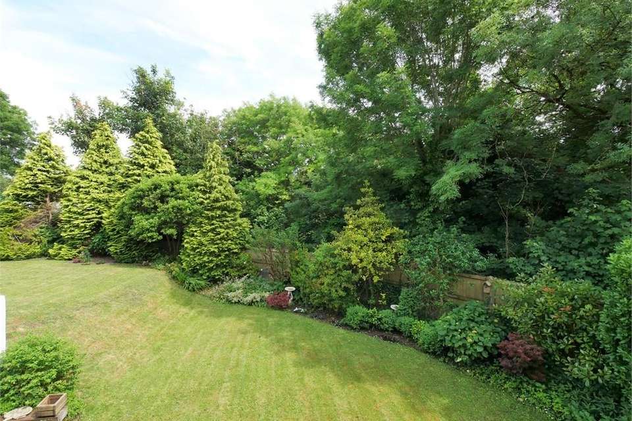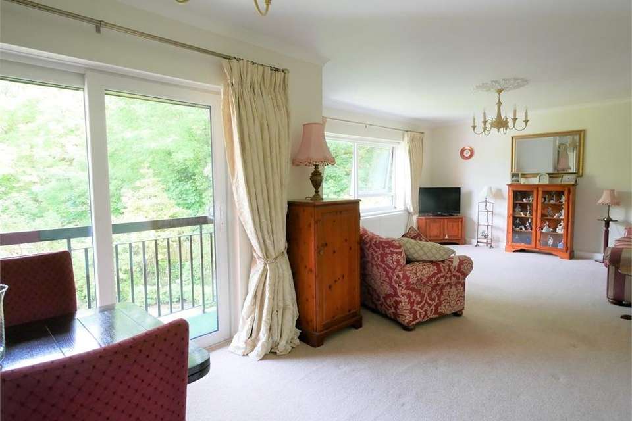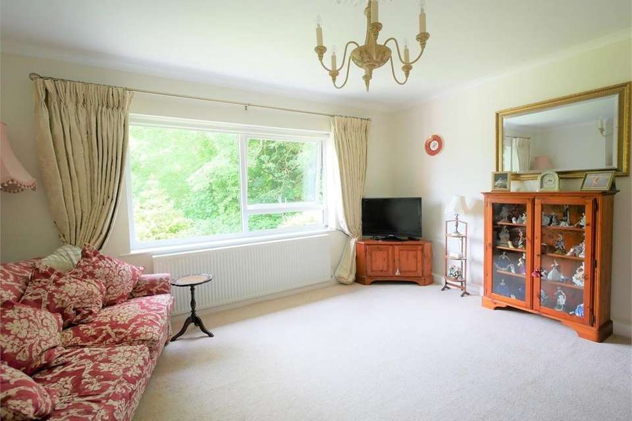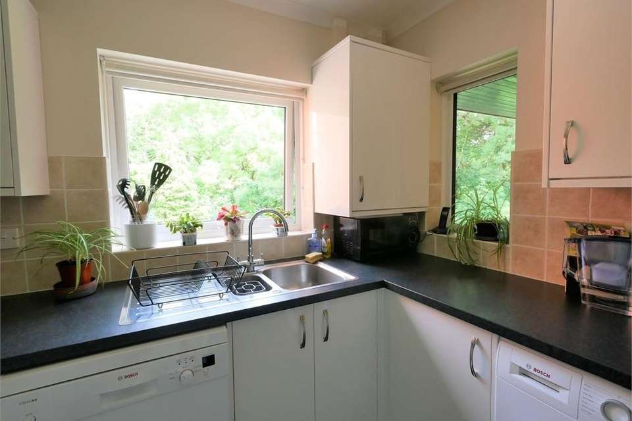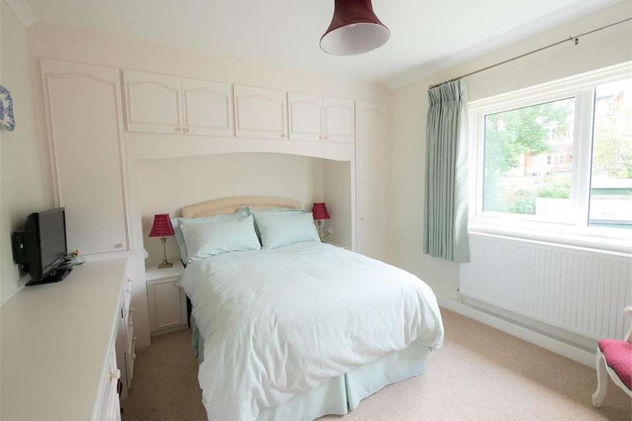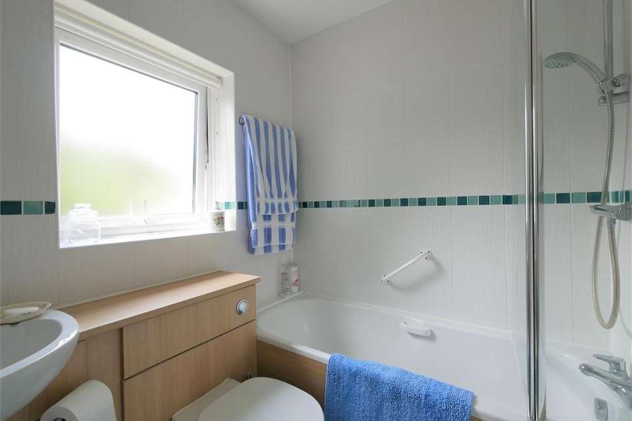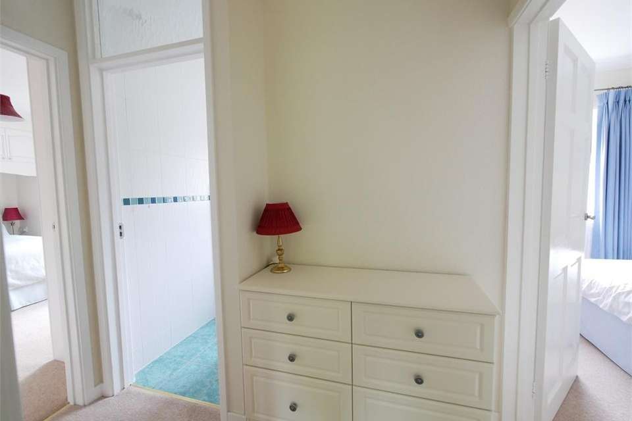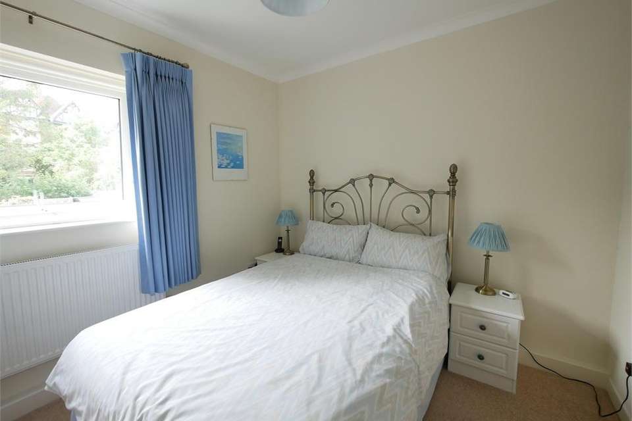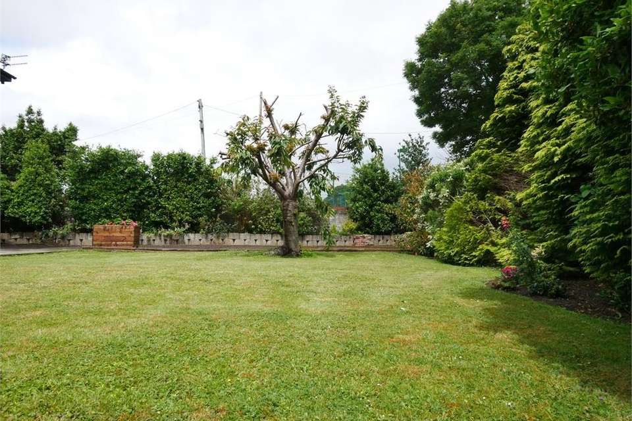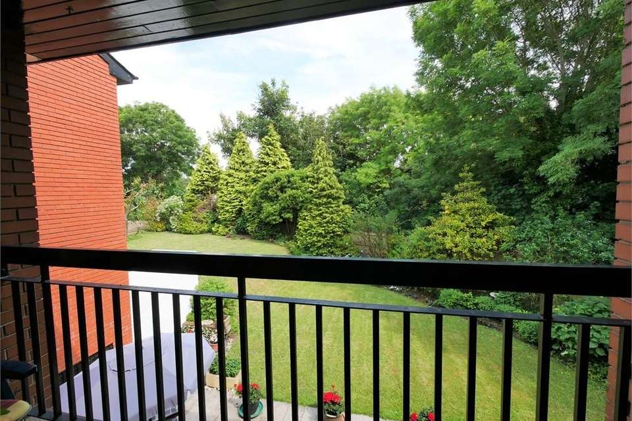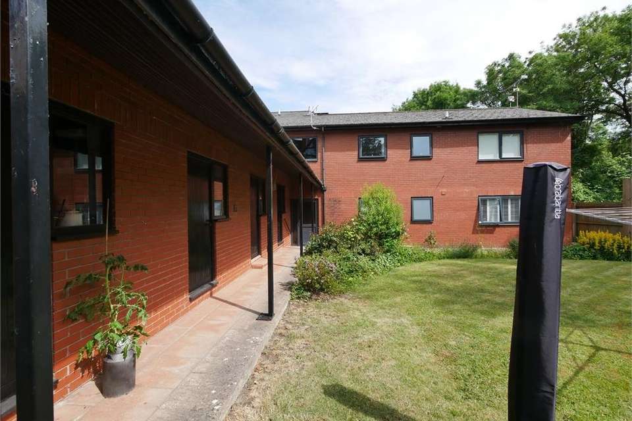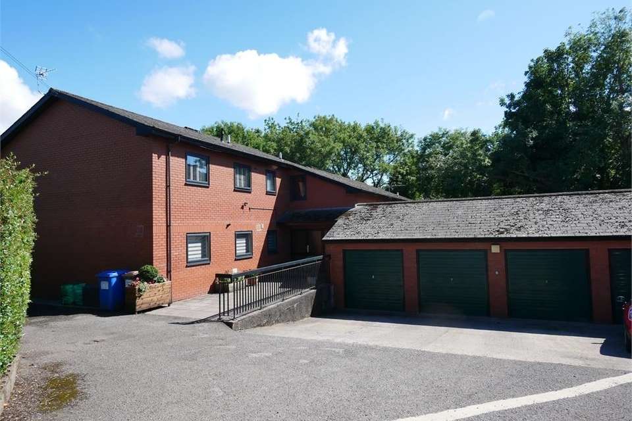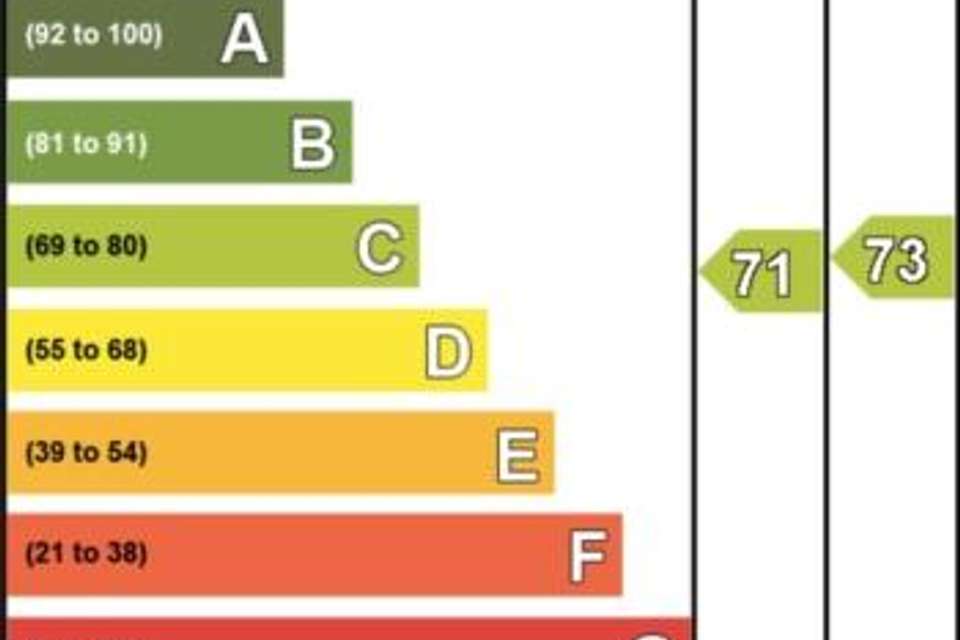2 bedroom flat for sale
Rectory Road, Penarthflat
bedrooms
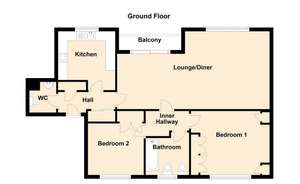
Property photos

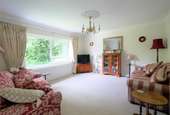
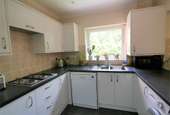
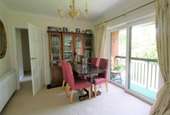
+14
Property description
A two bedroom purpose built first floor apartment situated in quiet leafy setting a stones throw from the town centre. Spacious and well presented in neutral colours with new heating system, uPVC double glazing and a new kitchen. Comprises communal entrance hallway, small flight of stairs to first floor, front door to hallway with cloaks cupboard and airing cupboard, wc, lounge/dining with balcony, fitted kitchen, two good double bedrooms with fitted bedroom furniture and bathroom. Communal gardens, parking, garage, drying area. Share of freehold.Apartment
Outer glazed door with staircase to first floor landing.
New solid oak door to hallway.Hallway
Carpet, large built-in cloaks cupboard with new radiator, airing cupboard with shelving. Solid panelled doors to all rooms.W.C.
Comprising white wash basin, wc, tiled splash back, carpet, new radiator, extractor. Lounge/Dining Room
26' 6" x 13' 9" (8.07m x 4.19m) A lovely open plan lounge/dining room. uPVC double glazed patio doors and windows looking onto communal gardens and Alexandra Park. Carpet, two new radiators, decorated in cream, coving, entry phone, two BT connections. Access to balcony.Balcony
9' 10" x 3' 6" (3.00m x 1.07m) Enclosed private balcony with metal balustrade, power point. Great views looking out across communal grounds and mature woodland of Alexandra Park. Kitchen
7' 11" x 8' 7" (2.41m x 2.62m) A new kitchen in 2018 finished in white with contrast work tops, sink with half bowl and drainer, lever mixer tap. Stainless steel gas hob, extractor above, split level AEG fan assisted oven and grill, space and plumbing for washing machine, dishwasher and fridge/freezer. Tiled floor, tiled splash back, recessed down lighters, coving, boxed in Baxi combination boiler, warm air heater. Inner Lobby
Creating good privacy, access through to bedrooms and bathroom.Bedroom 1
13' 5" x 10' 10" (4.09m x 3.31m) uPVC double glazed window to rear. Carpet, new radiator, suite of bedroom furniture to include two large wardrobes, dressing table, over bed storage, bedside table units, laundry bin, coving.Bedroom 2
9' 5" x 9' (2.86m x 2.75m) uPVC double glazed window to rear. Carpet, new radiator, built-in wardrobe.Bathroom
Finished in white comprising panelled bath with shower over and folding shower screen, wash basin and wc with built-in storage and concealed cistern in oak effect. Column radiator, tiled floor, tiled walls. uPVC double glazed window with privacy glazing. OutsideCommunal Gardens
To the rear there is a communal private rear garden mainly laid to lawn with pathways leading to the back of the garages and large drying area.Share of Freehold
Lease 150 years from 1st January 2019.
Service Charge/Maintenance £1,250 p.a.
No Ground Rent Council Tax
Band E £2,109.19 p.a. (21/22) Post Code
CF64 3AN
Outer glazed door with staircase to first floor landing.
New solid oak door to hallway.Hallway
Carpet, large built-in cloaks cupboard with new radiator, airing cupboard with shelving. Solid panelled doors to all rooms.W.C.
Comprising white wash basin, wc, tiled splash back, carpet, new radiator, extractor. Lounge/Dining Room
26' 6" x 13' 9" (8.07m x 4.19m) A lovely open plan lounge/dining room. uPVC double glazed patio doors and windows looking onto communal gardens and Alexandra Park. Carpet, two new radiators, decorated in cream, coving, entry phone, two BT connections. Access to balcony.Balcony
9' 10" x 3' 6" (3.00m x 1.07m) Enclosed private balcony with metal balustrade, power point. Great views looking out across communal grounds and mature woodland of Alexandra Park. Kitchen
7' 11" x 8' 7" (2.41m x 2.62m) A new kitchen in 2018 finished in white with contrast work tops, sink with half bowl and drainer, lever mixer tap. Stainless steel gas hob, extractor above, split level AEG fan assisted oven and grill, space and plumbing for washing machine, dishwasher and fridge/freezer. Tiled floor, tiled splash back, recessed down lighters, coving, boxed in Baxi combination boiler, warm air heater. Inner Lobby
Creating good privacy, access through to bedrooms and bathroom.Bedroom 1
13' 5" x 10' 10" (4.09m x 3.31m) uPVC double glazed window to rear. Carpet, new radiator, suite of bedroom furniture to include two large wardrobes, dressing table, over bed storage, bedside table units, laundry bin, coving.Bedroom 2
9' 5" x 9' (2.86m x 2.75m) uPVC double glazed window to rear. Carpet, new radiator, built-in wardrobe.Bathroom
Finished in white comprising panelled bath with shower over and folding shower screen, wash basin and wc with built-in storage and concealed cistern in oak effect. Column radiator, tiled floor, tiled walls. uPVC double glazed window with privacy glazing. OutsideCommunal Gardens
To the rear there is a communal private rear garden mainly laid to lawn with pathways leading to the back of the garages and large drying area.Share of Freehold
Lease 150 years from 1st January 2019.
Service Charge/Maintenance £1,250 p.a.
No Ground Rent Council Tax
Band E £2,109.19 p.a. (21/22) Post Code
CF64 3AN
Council tax
First listed
Over a month agoRectory Road, Penarth
Placebuzz mortgage repayment calculator
Monthly repayment
The Est. Mortgage is for a 25 years repayment mortgage based on a 10% deposit and a 5.5% annual interest. It is only intended as a guide. Make sure you obtain accurate figures from your lender before committing to any mortgage. Your home may be repossessed if you do not keep up repayments on a mortgage.
Rectory Road, Penarth - Streetview
DISCLAIMER: Property descriptions and related information displayed on this page are marketing materials provided by Shepherd Sharpe - Penarth. Placebuzz does not warrant or accept any responsibility for the accuracy or completeness of the property descriptions or related information provided here and they do not constitute property particulars. Please contact Shepherd Sharpe - Penarth for full details and further information.





