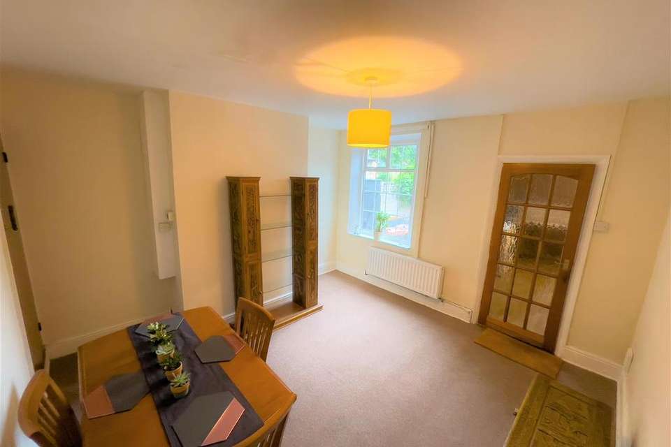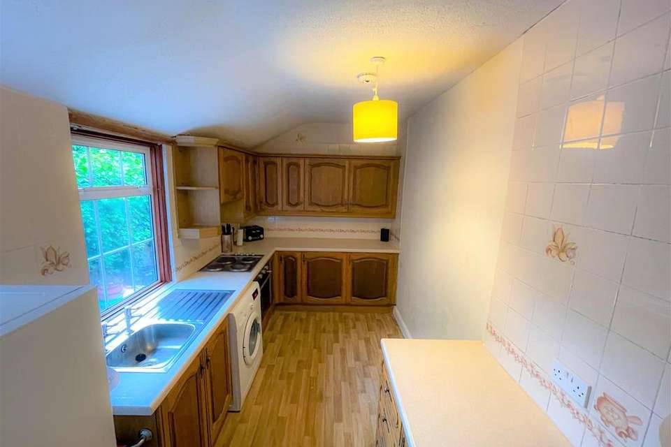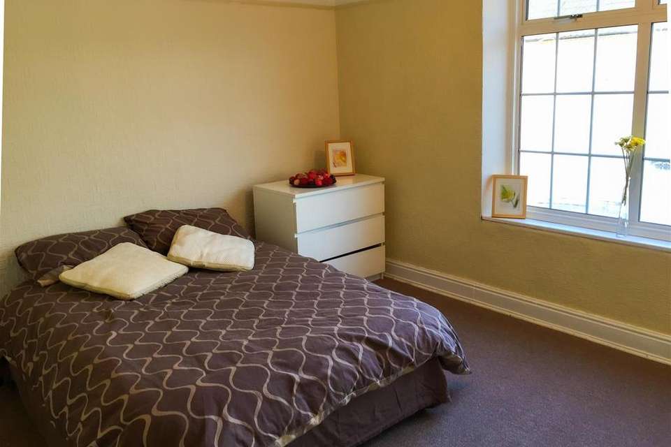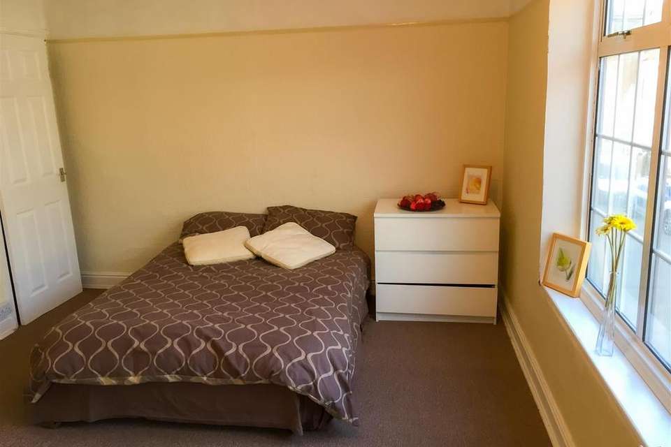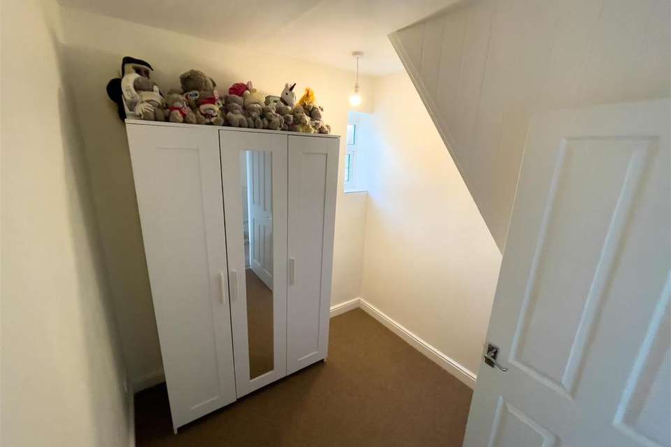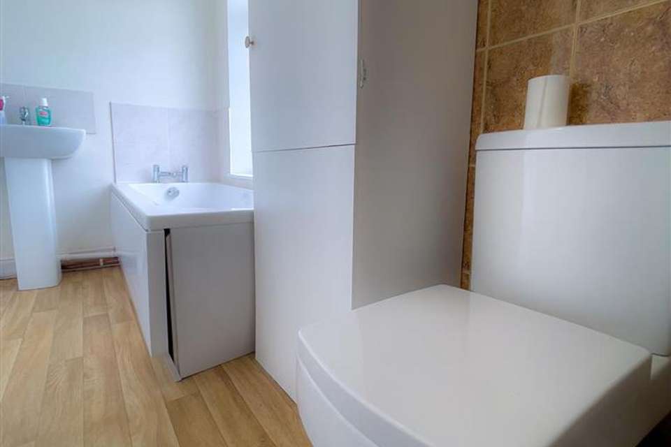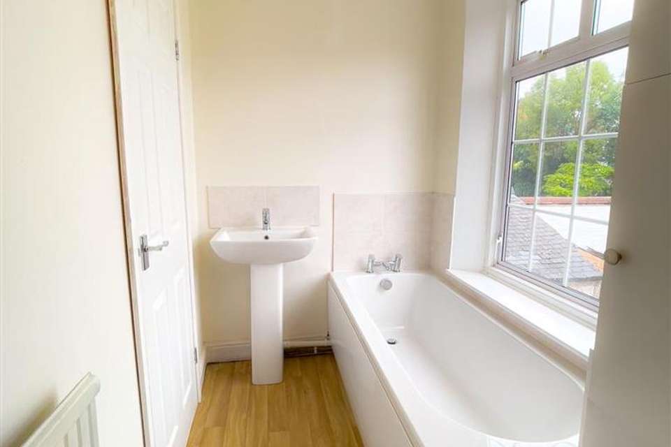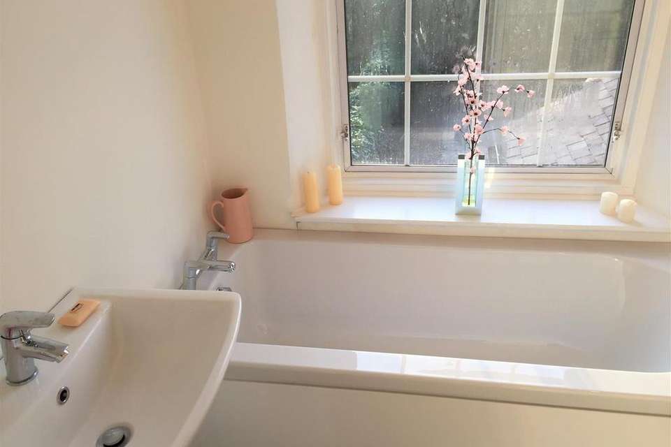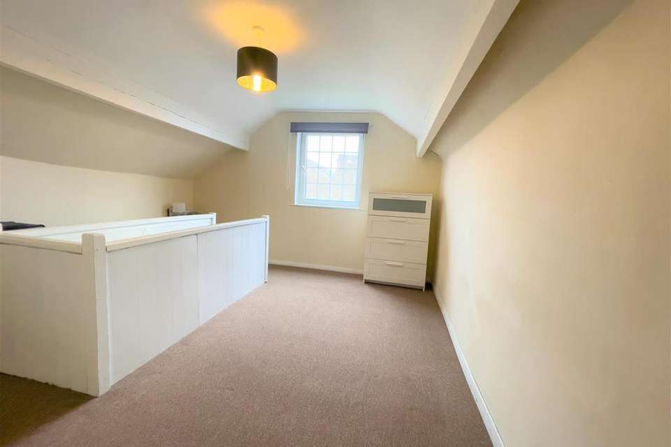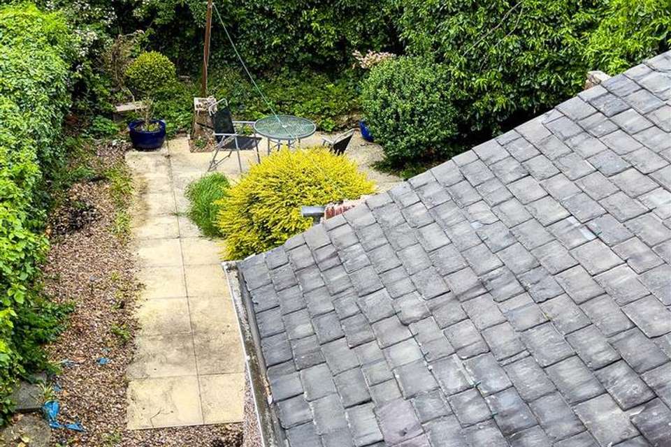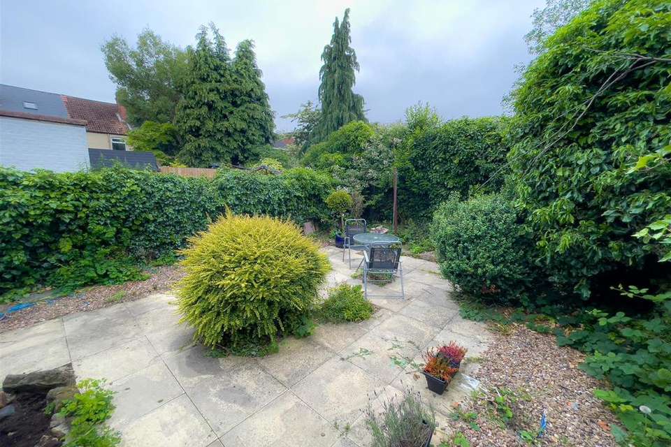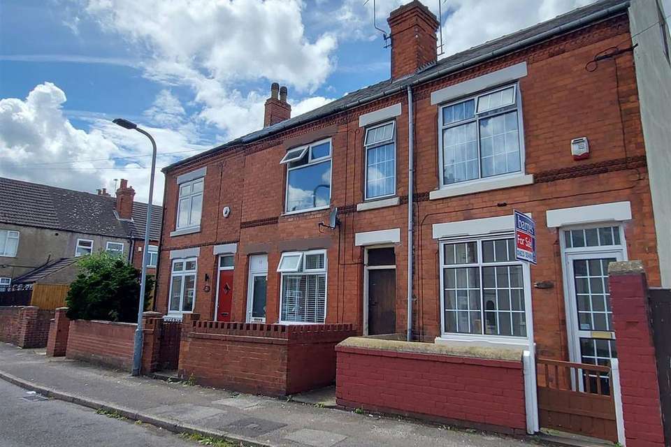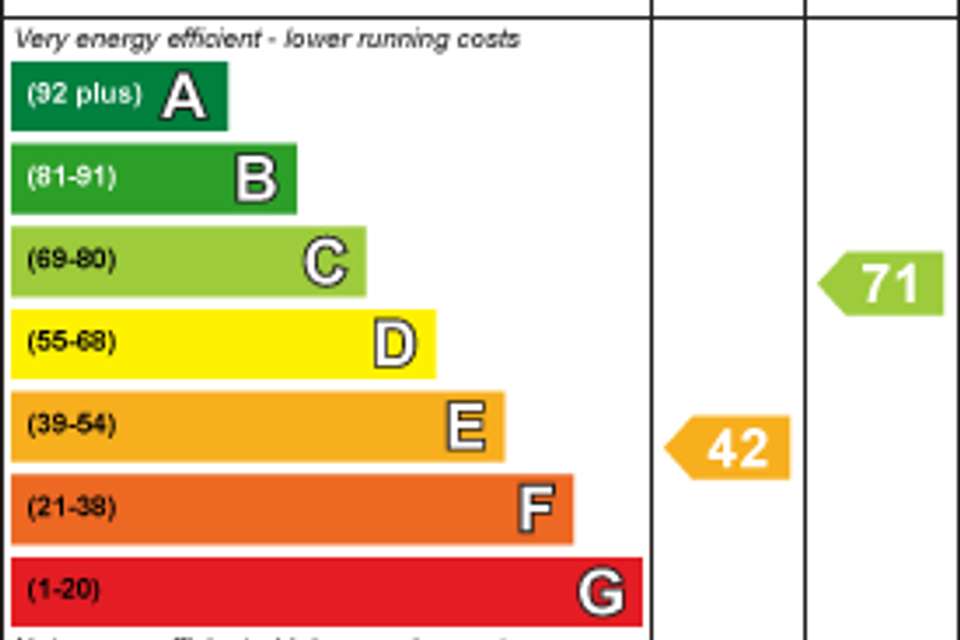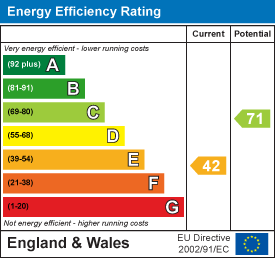3 bedroom terraced house for sale
Short Street, Sutton-In-Ashfieldterraced house
bedrooms
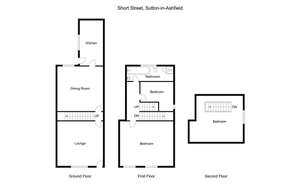
Property photos

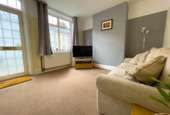
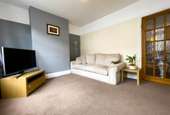
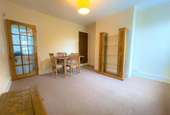
+13
Property description
Well presented family home, perfect for first time buyers or investors alike. You will be pleasantly surprised when you step inside and see the amount of space provided throughout this lovely property. Ideally located for all of the amenities the town centre has to offer.
Description And Situation - Offered with no upwards chain, a well presented, spacious, three bedroom end terraced property decorated in a modern, neutral colour throughout. Conveniently located within walking distance of the town centre, several schools, bus route and a stone's throw from the picturesque Sutton Lawns recreation park.
The property comprises lounge, a second reception room which works well as a dining room and a large kitchen positioned just off from there.
The first floor hosts the large master bedroom complete with useful storage cupboard, second bedroom and recently installed modern 4 piece bathroom suite. On the second floor, a further large double bedroom with gable window which floods the room with plenty of natural light, making it feel bright and airy, complete with wooden beams.
Outside there is the added benefit of a secluded mature rear garden. Excellent transport links to the A38 and M1 motorway, perfect for commuters.
Ground Floor -
Lounge - 3.65m x 3.30m (11'11" x 10'9") - Leaded patterned double glazed window. Double radiator, carpeted.
Dining Room - 3.65m x 3.8m (11'11" x 12'5") - Recent new carpet, leaded patterned double glazed window, double radiator, built-in storage cupboard. Door to kitchen.
Kitchen - 2.23m x 4.0m (7'3" x 13'1") - Leaded patterned double glazed window, vinyl flooring, roll edge work surface, wall and base units, stainless steel sink, electric oven and hob, overhead extractor, space for washing machine. Upvc double glazed external door. Single radiator.
First Floor -
Bedroom - 4.7m x 3.4m (15'5" x 11'1") - Recent new carpet. Leaded patterned double glazed windows. Double radiator, built in storage cupboard.
Bathroom - 2.13m x 1.42m (6'11" x 4'7") - Pedestal sink, panelled bath, shower cubicle, low flush WC, extractor fan. Single radiator, vinyl flooring, part tiled walls. Central heating boiler cupboard. Leaded patterned double glazed window.
Landing - 3.35 x 1.0 (10'11" x 3'3") - Stairway access to second floor bedroom. Large built in storage cupboard. Single radiator. Doors to two bedrooms and bathroom. Carpeted.
Bedroom - 2.2m x 2.44m (7'2" x 8'0") - New carpet, double glazed Upvc window. Single radiator.
Second Floor -
Bedroom - 4.6m x 3.85m (15'1" x 12'7") - Recent new carpet, double glazed Upvc window. Single radiator.
Outside - To the rear of the property there is a fully enclosed mature garden surrounded by tall Ivy covered walls providing a high degree of privacy. Benefitting from a secluded patio area surrounded by mature shrubbery. Side access from the front of the property.
Street Scene -
Description And Situation - Offered with no upwards chain, a well presented, spacious, three bedroom end terraced property decorated in a modern, neutral colour throughout. Conveniently located within walking distance of the town centre, several schools, bus route and a stone's throw from the picturesque Sutton Lawns recreation park.
The property comprises lounge, a second reception room which works well as a dining room and a large kitchen positioned just off from there.
The first floor hosts the large master bedroom complete with useful storage cupboard, second bedroom and recently installed modern 4 piece bathroom suite. On the second floor, a further large double bedroom with gable window which floods the room with plenty of natural light, making it feel bright and airy, complete with wooden beams.
Outside there is the added benefit of a secluded mature rear garden. Excellent transport links to the A38 and M1 motorway, perfect for commuters.
Ground Floor -
Lounge - 3.65m x 3.30m (11'11" x 10'9") - Leaded patterned double glazed window. Double radiator, carpeted.
Dining Room - 3.65m x 3.8m (11'11" x 12'5") - Recent new carpet, leaded patterned double glazed window, double radiator, built-in storage cupboard. Door to kitchen.
Kitchen - 2.23m x 4.0m (7'3" x 13'1") - Leaded patterned double glazed window, vinyl flooring, roll edge work surface, wall and base units, stainless steel sink, electric oven and hob, overhead extractor, space for washing machine. Upvc double glazed external door. Single radiator.
First Floor -
Bedroom - 4.7m x 3.4m (15'5" x 11'1") - Recent new carpet. Leaded patterned double glazed windows. Double radiator, built in storage cupboard.
Bathroom - 2.13m x 1.42m (6'11" x 4'7") - Pedestal sink, panelled bath, shower cubicle, low flush WC, extractor fan. Single radiator, vinyl flooring, part tiled walls. Central heating boiler cupboard. Leaded patterned double glazed window.
Landing - 3.35 x 1.0 (10'11" x 3'3") - Stairway access to second floor bedroom. Large built in storage cupboard. Single radiator. Doors to two bedrooms and bathroom. Carpeted.
Bedroom - 2.2m x 2.44m (7'2" x 8'0") - New carpet, double glazed Upvc window. Single radiator.
Second Floor -
Bedroom - 4.6m x 3.85m (15'1" x 12'7") - Recent new carpet, double glazed Upvc window. Single radiator.
Outside - To the rear of the property there is a fully enclosed mature garden surrounded by tall Ivy covered walls providing a high degree of privacy. Benefitting from a secluded patio area surrounded by mature shrubbery. Side access from the front of the property.
Street Scene -
Council tax
First listed
Over a month agoEnergy Performance Certificate
Short Street, Sutton-In-Ashfield
Placebuzz mortgage repayment calculator
Monthly repayment
The Est. Mortgage is for a 25 years repayment mortgage based on a 10% deposit and a 5.5% annual interest. It is only intended as a guide. Make sure you obtain accurate figures from your lender before committing to any mortgage. Your home may be repossessed if you do not keep up repayments on a mortgage.
Short Street, Sutton-In-Ashfield - Streetview
DISCLAIMER: Property descriptions and related information displayed on this page are marketing materials provided by WA Barnes - Sutton-In-Ashfield. Placebuzz does not warrant or accept any responsibility for the accuracy or completeness of the property descriptions or related information provided here and they do not constitute property particulars. Please contact WA Barnes - Sutton-In-Ashfield for full details and further information.





