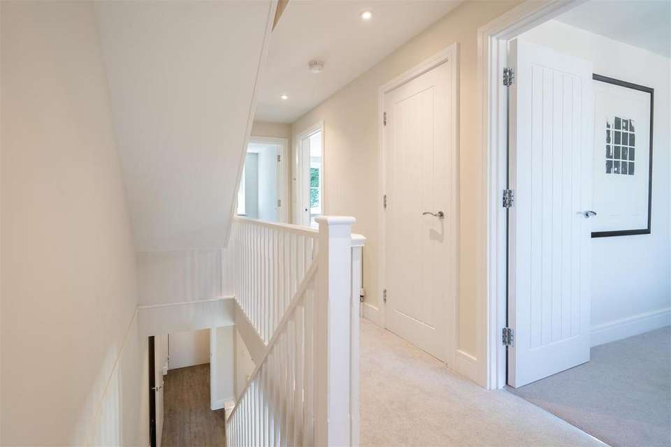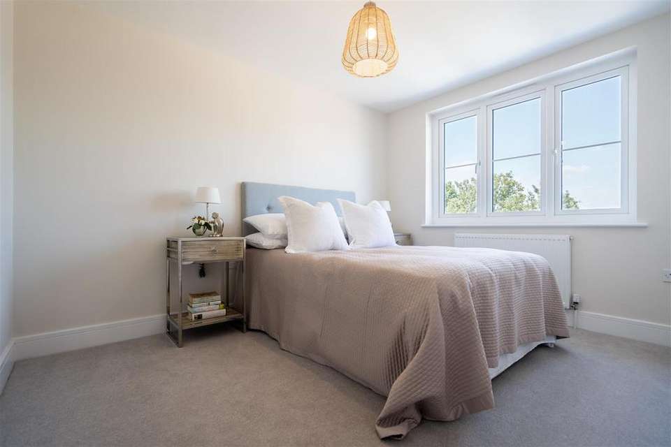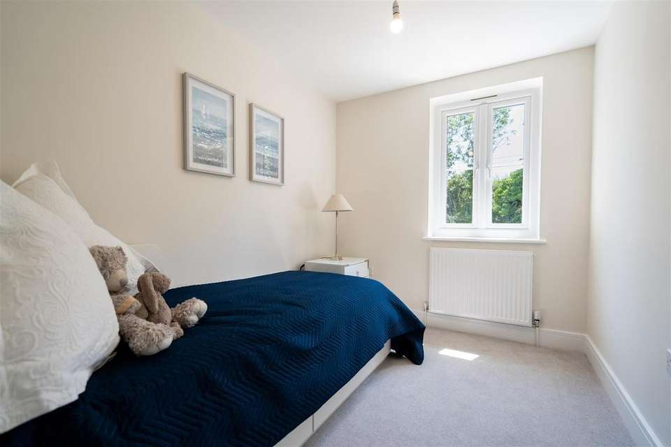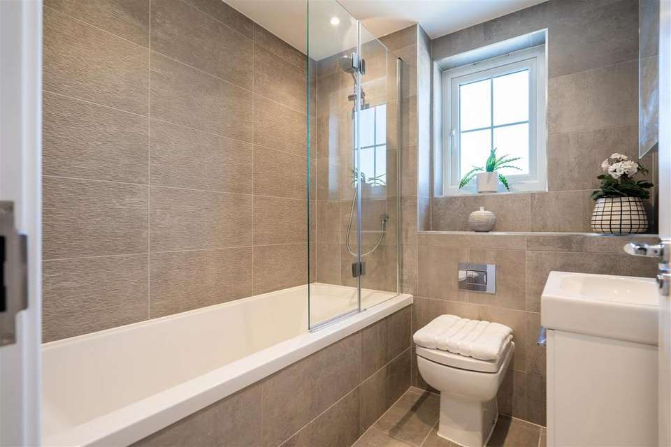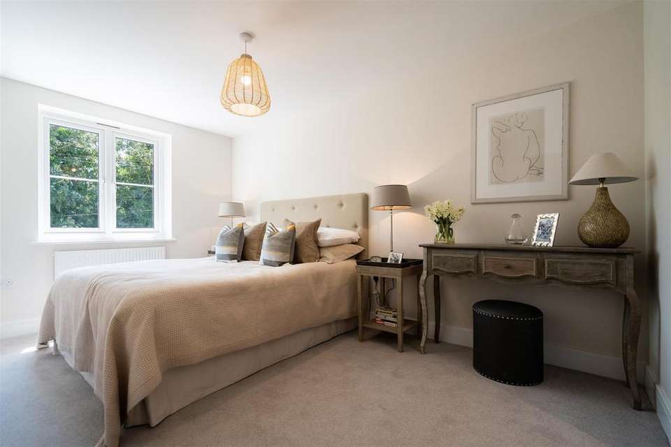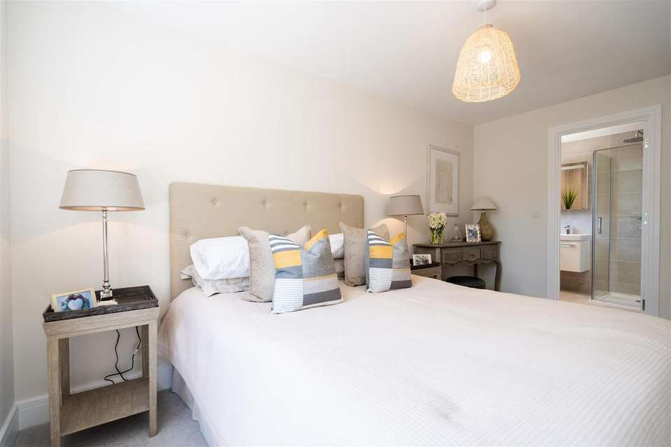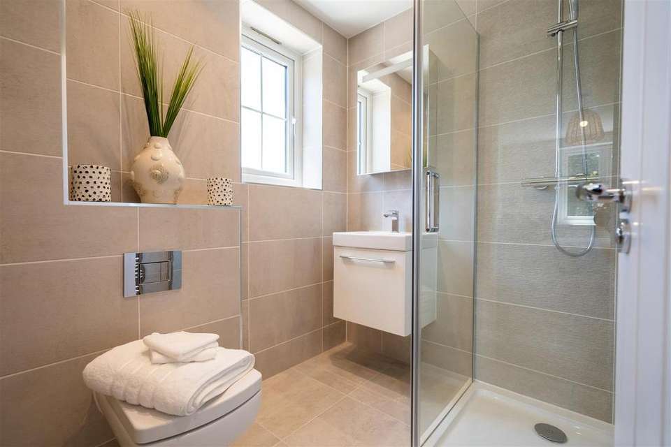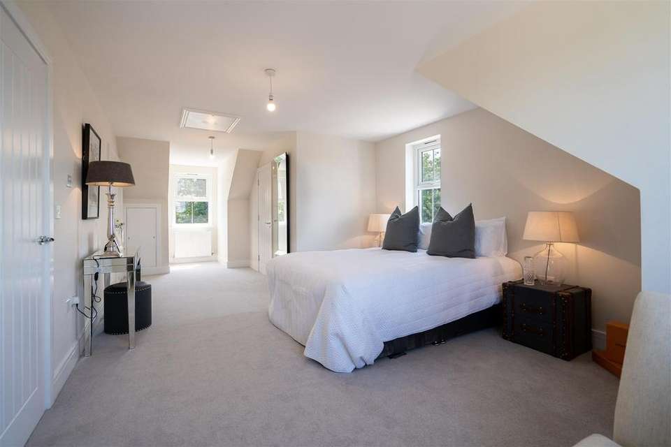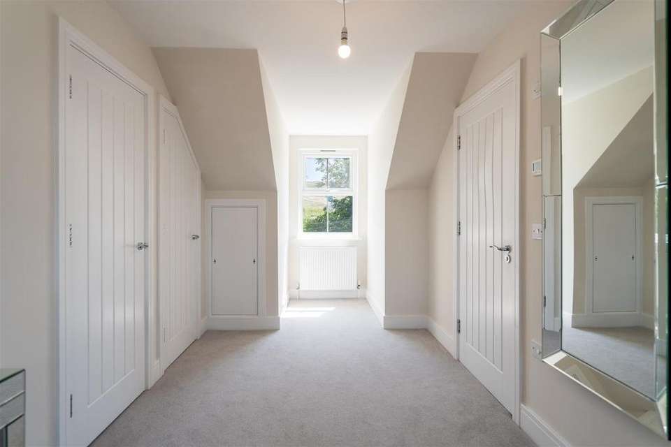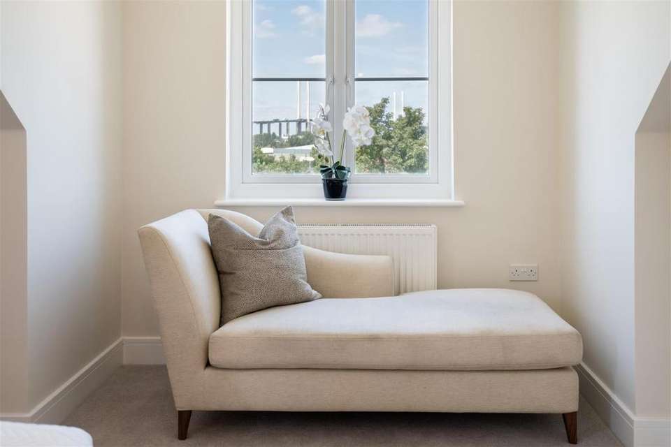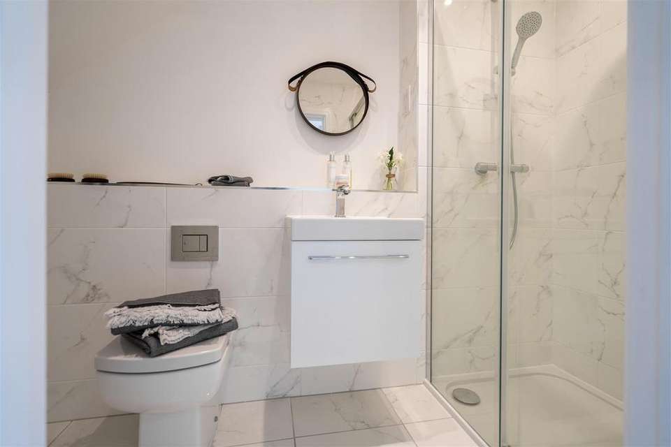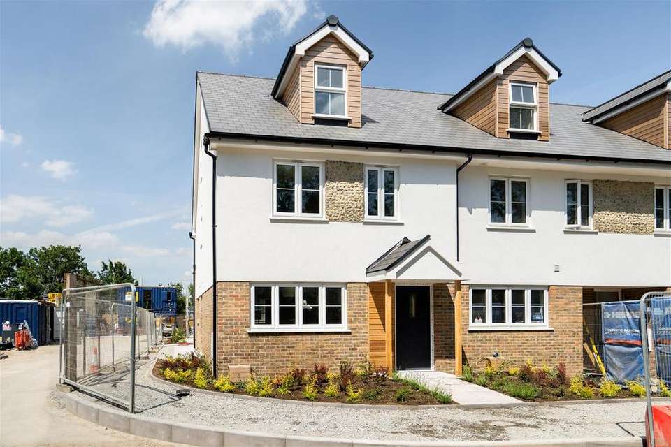4 bedroom end of terrace house for sale
Cotton Lane, Greenhitheterraced house
bedrooms
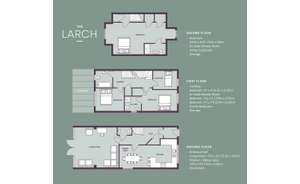
Property photos

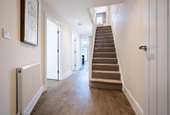
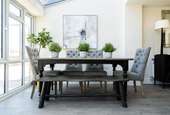
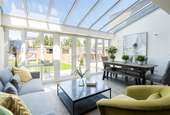
+12
Property description
70% SOLD NOW - Last few remaining final phase!
The Larch!
The excitement around this Brand New Development of only 16 houses is totally understandable as the location is fantastic. Positioned close to excellent amenities for families and the quality of the finish is simply stunning! Take a look around with our video tour and then call Town and City Homes to book your physical viewing.
Entrance Hall -
Cloakroom -
Kitchen/Dining - 7.09m x 3.45m (23'3 x 11'4) -
Living Room - 5.33m x 4.90m (17'6 x 16'1) -
Landing -
Bedroom Two - 4.27m x 2.74m (14' x 9') -
Ensuite Shower Room -
Bedroom Three - 3.45m x 2.74m (11'4 x 9') -
Bedroom Four - 2.92m x 2.26m (9'7 x 7'5) -
Family Bathroom -
Second Floor Landing -
Main Bedroom - 8.79m x 3.86m (28'10 x 12'8) -
Ensuite -
Garden -
Garage -
Families looking for a large home with plenty of space to spread out then 'The Gantry' new homes will definitely be appealing. There are three different styles of ground floor layout to choose from to cater for individual preferences but all are over 1500 sq ft so perfect for most families needs.
The Larch has a large kitchen dining area which is to the front of the property which is completely separate from any living space. This will be especially appreciated by those who enjoy a bit of peace and quiet whilst they cook. The dining area could comfortably fit a six seater table and maybe more for when guests arrive. To the rear of the home there is a fabulous sized living room with a partial glass roof overlooking the garden designed to maximise your enjoyment when relaxing and will be a talking point when entertaining family and friends.
To the first floor you have three good size bedrooms with the second largest bedroom having an ensuite and a family bathroom for the two further bedrooms.
The top floor is the Master Suite with a fabulous size bedroom with built in storage and a gorgeous ensuite shower room.
The location is perfect for those who desire the village life but still need to be close to amenities. This definitely covers all bases with Bluewater Shopping Centre, Ebbsfleet International Station, Darent Valley Hospital, M25 and A2/M2 all within easy reach. There is a wide choice of schools within the local area and the leisure facilities include many country parks, large open spaces for those who enjoy the great outdoors. Cyclopark is within easy reach and there are various leisure centre's sports clubs and many more family friendly pubs and restaurants.
Take a look around our video tour then we would be pleased to show your round the Show Home in person. This is strictly by appointment and spaces are limited with current restrictions so be quick if this ticks the boxes for you.
.
The Larch!
The excitement around this Brand New Development of only 16 houses is totally understandable as the location is fantastic. Positioned close to excellent amenities for families and the quality of the finish is simply stunning! Take a look around with our video tour and then call Town and City Homes to book your physical viewing.
Entrance Hall -
Cloakroom -
Kitchen/Dining - 7.09m x 3.45m (23'3 x 11'4) -
Living Room - 5.33m x 4.90m (17'6 x 16'1) -
Landing -
Bedroom Two - 4.27m x 2.74m (14' x 9') -
Ensuite Shower Room -
Bedroom Three - 3.45m x 2.74m (11'4 x 9') -
Bedroom Four - 2.92m x 2.26m (9'7 x 7'5) -
Family Bathroom -
Second Floor Landing -
Main Bedroom - 8.79m x 3.86m (28'10 x 12'8) -
Ensuite -
Garden -
Garage -
Families looking for a large home with plenty of space to spread out then 'The Gantry' new homes will definitely be appealing. There are three different styles of ground floor layout to choose from to cater for individual preferences but all are over 1500 sq ft so perfect for most families needs.
The Larch has a large kitchen dining area which is to the front of the property which is completely separate from any living space. This will be especially appreciated by those who enjoy a bit of peace and quiet whilst they cook. The dining area could comfortably fit a six seater table and maybe more for when guests arrive. To the rear of the home there is a fabulous sized living room with a partial glass roof overlooking the garden designed to maximise your enjoyment when relaxing and will be a talking point when entertaining family and friends.
To the first floor you have three good size bedrooms with the second largest bedroom having an ensuite and a family bathroom for the two further bedrooms.
The top floor is the Master Suite with a fabulous size bedroom with built in storage and a gorgeous ensuite shower room.
The location is perfect for those who desire the village life but still need to be close to amenities. This definitely covers all bases with Bluewater Shopping Centre, Ebbsfleet International Station, Darent Valley Hospital, M25 and A2/M2 all within easy reach. There is a wide choice of schools within the local area and the leisure facilities include many country parks, large open spaces for those who enjoy the great outdoors. Cyclopark is within easy reach and there are various leisure centre's sports clubs and many more family friendly pubs and restaurants.
Take a look around our video tour then we would be pleased to show your round the Show Home in person. This is strictly by appointment and spaces are limited with current restrictions so be quick if this ticks the boxes for you.
.
Council tax
First listed
Over a month agoCotton Lane, Greenhithe
Placebuzz mortgage repayment calculator
Monthly repayment
The Est. Mortgage is for a 25 years repayment mortgage based on a 10% deposit and a 5.5% annual interest. It is only intended as a guide. Make sure you obtain accurate figures from your lender before committing to any mortgage. Your home may be repossessed if you do not keep up repayments on a mortgage.
Cotton Lane, Greenhithe - Streetview
DISCLAIMER: Property descriptions and related information displayed on this page are marketing materials provided by Town & City Homes - Dartford. Placebuzz does not warrant or accept any responsibility for the accuracy or completeness of the property descriptions or related information provided here and they do not constitute property particulars. Please contact Town & City Homes - Dartford for full details and further information.





