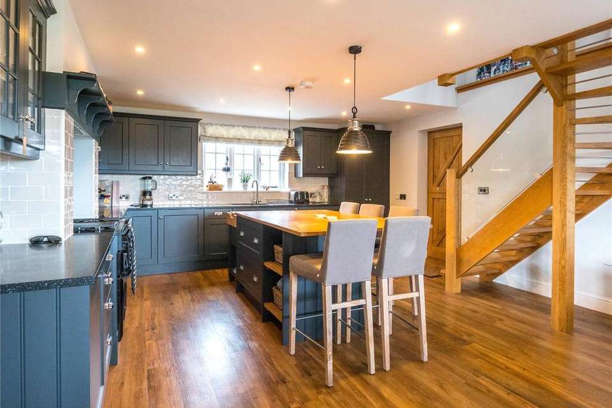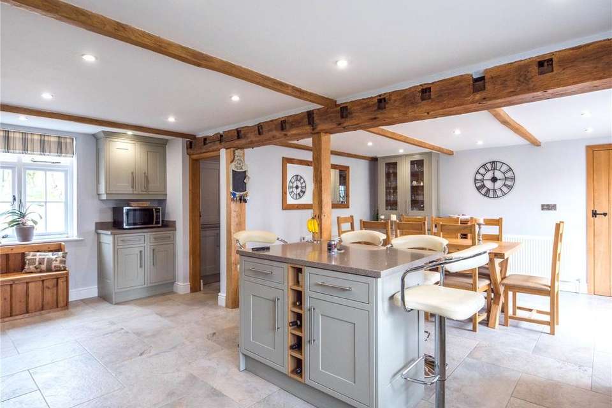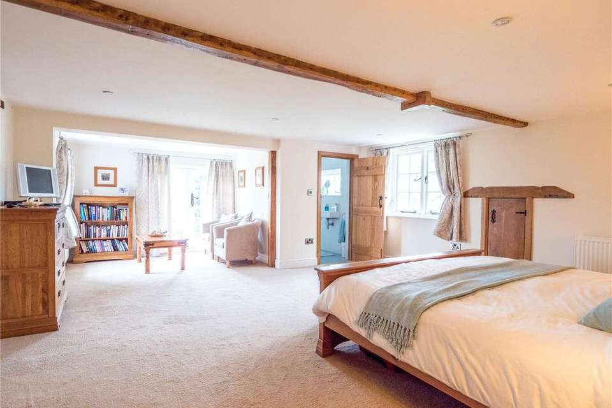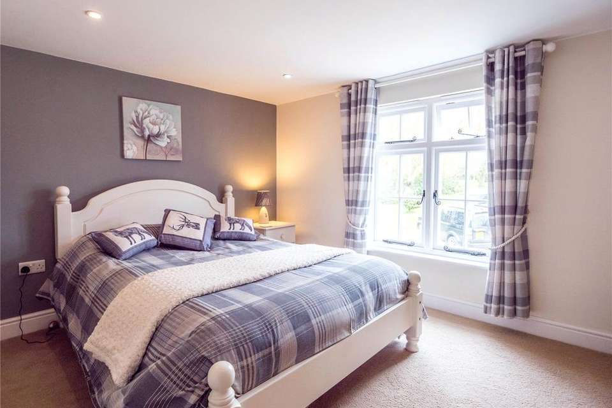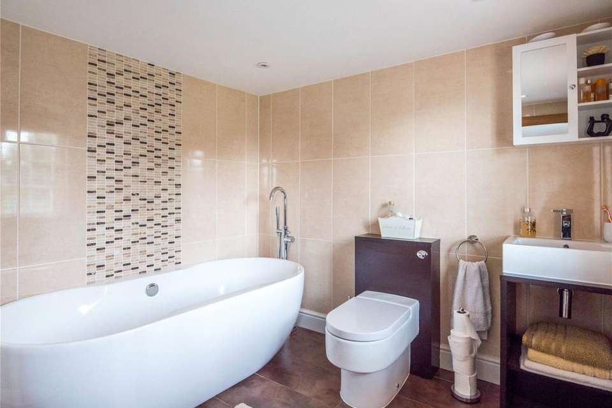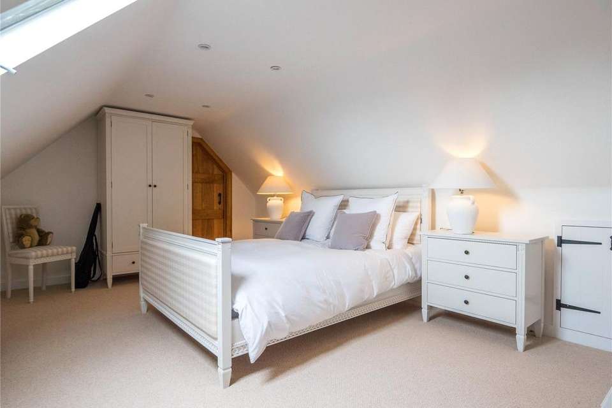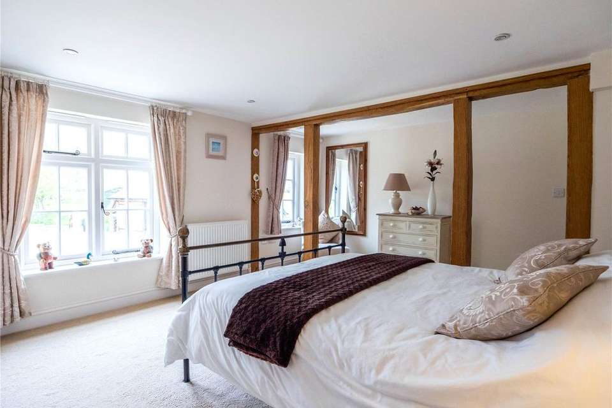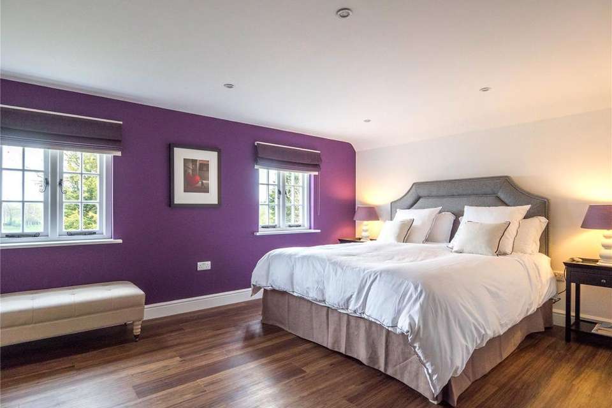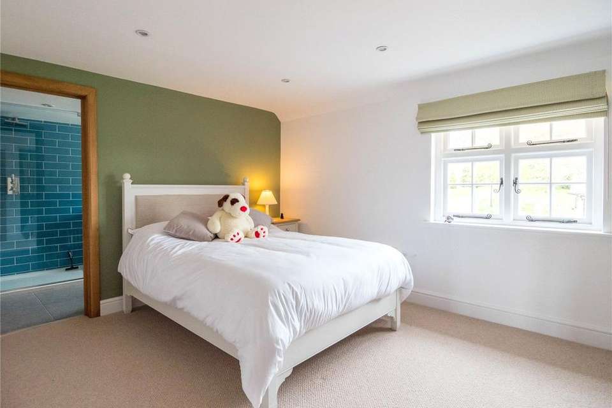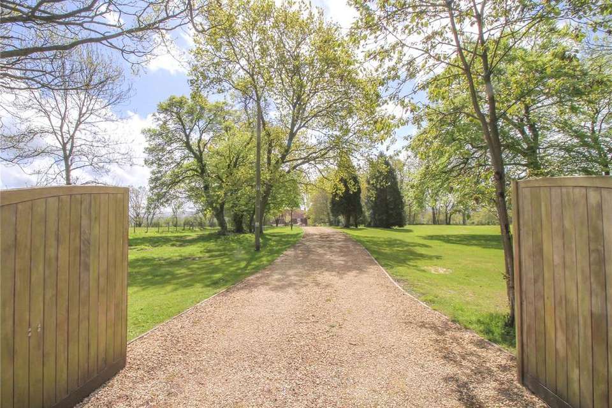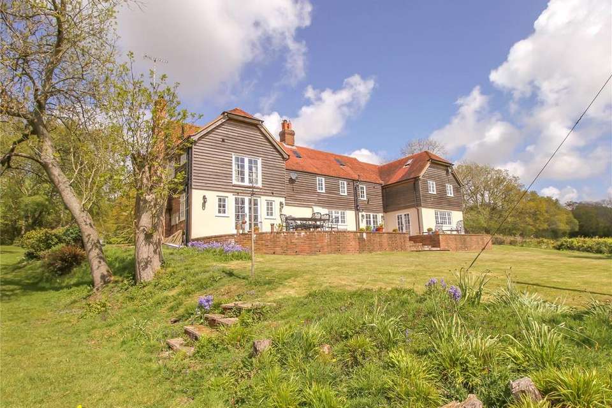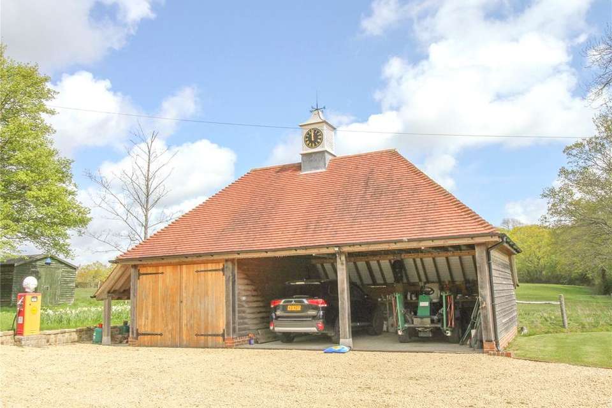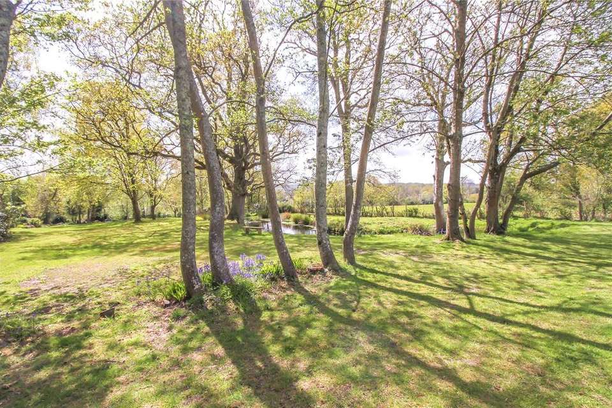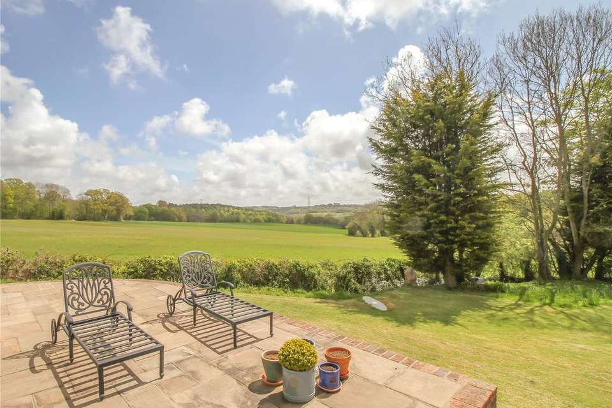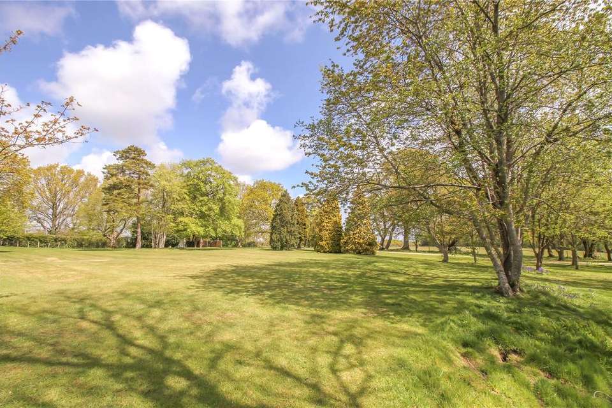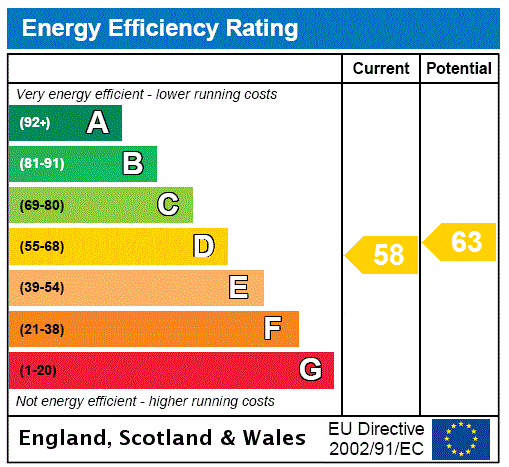7 bedroom detached house for sale
Cottage Lane, Sedlescombedetached house
bedrooms
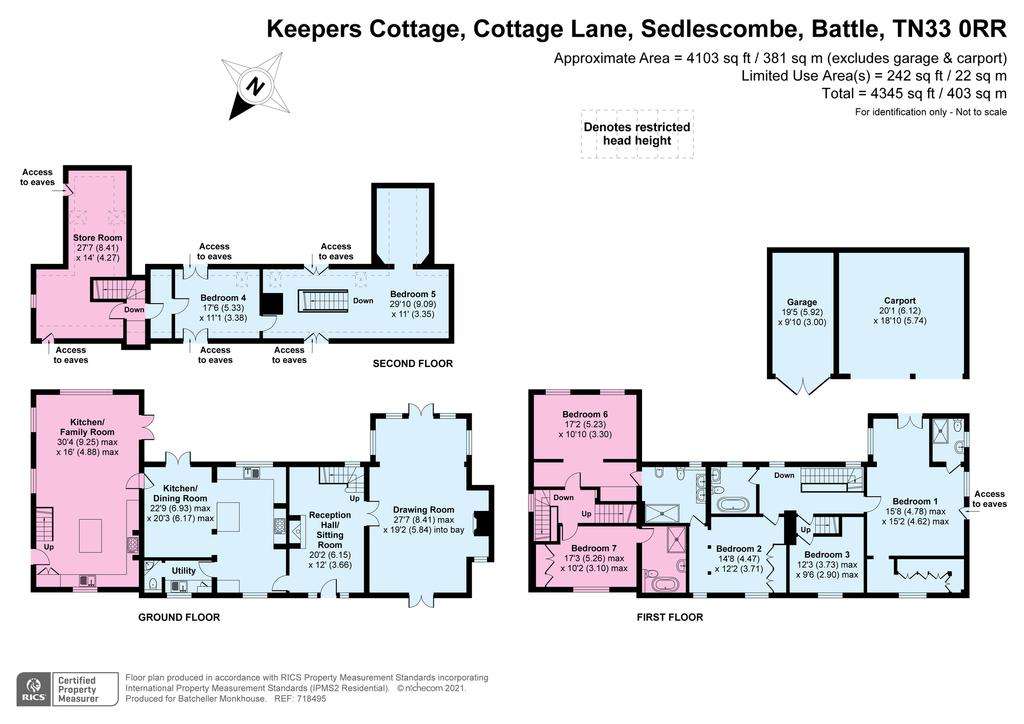
Property photos

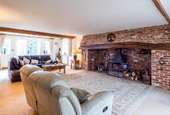
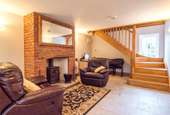
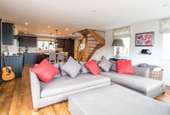
+16
Property description
*Guide Price £1,400,000-£1,500,000*
Beautifully located country house (4,103 sq ft) with farmland views, recently enlarged and updated to form an exceptionally well-presented family house. Set down a private drive amidst delightful grounds – in all about 2.66 acres.
Ideal as one family home, but also designed for dual family occupation. EPC D
Keepers Cottage is located in the High Weald Area of Outstanding Natural Beauty and comprises a beautifully situated country house of mixed ages (not Listed) enlarged and tastefully updated in recent years to form an exceptionally well-presented family house, ideal as one family home, but also designed for dual family occupation.
The elevations are colourwashed clad with weatherboarding beneath a recently re-tiled roof. Quality materials are evident throughout including use of oak joinery, sealed unit double glazed locally made hardwood bespoke windows. Excellent kitchen and bathroom fittings and several of the rooms have Karndean vinyl floors.
There is Calor gas central heating with an underground storage tank having a remote sensor to automatically contact the refuelling centre. The main part of the house has radiators and the self-contained guest area has underfloor heating to the ground and first floors. The guest annexe has a Bang & Olufsen sound system to the ground and first floor, including the bathrooms, and this could be extended to the main house.
The features of the property include:
The Main House - coloured blue on the floorplan:
• Covered tiled porch, oak front door to reception hall/sitting room with brick fireplace having a multi-fuel burner, oak staircase to the first floor.
• The delightful drawing room is double aspect and has a wide brick inglenook fireplace with woodburner, two sets of double doors, one opening onto the driveway and the other to the south-facing terrace. There is also a side door to the terrace.
• The kitchen/dining room has been exceptionally well-fitted with painted oak units having sink, Corian work surfaces, cupboards and drawers beneath, integrated dishwasher, Calor gas range cooker with double oven and grill in recess, central island unit/breakfast bar, fitted dresser, porcelain tiled floor, double doors to terrace and intercommunicating door to the second kitchen/family room in the guest annexe.
• The utility room has a circular stainless steel sink with cupboard beneath, plumbing for washing and vent for dryer machine. Wall mounted Calor gas boiler and through to the cloakroom with basin and WC.
• From the reception hall, an oak staircase rises to the landing and the principal bedroom 1, triple aspect and a juliet balcony, and has a dressing area with extensive range of wardrobe cupboards and an en suite shower room with walk-in shower, basin and WC.
• Bedroom 2 has a range of wardrobe cupboards along one wall and door to the en suite Jack and Jill shower room which is half-tiled in marble, with twin marble-topped washbasins, drawers and storage shelves for towels beneath, walk-in shower, and WC. There is an intercommunicating door to Bedroom 4 in the guest annexe.
• In addition, there is bedroom 3 and a family bathroom, with free-standing bath, basin with shelving beneath for towels, WC and fully tiled walls.
• The second floor is approached from the first floor landing via a staircase to bedroom 5 with eaves storage cupboards and leading through to a further occasional bedroom area. From Bedroom 5 there is a door to bedroom 4 which has an intercommunicating door via a fire lobby to the guest annexe.
Guest Annexe: - coloured pink on the floorplan:
• This has a separate oak stable-type door from the driveway and also a disguised intercommunicating door from the kitchen/dining room in the main house. The Kitchen/family room is triple aspect, and has Shaker-style units, comprising a 1½ bowl sink, Corian working surfaces, Calor-gas Rangemaster cooker in recess, range of cupboards and drawers, integrated dishwasher, washing machine, fridge and freezer, wall cupboards, central island unit with pan drawers, Karndean floor, door to terrace.
• Open-tread oak staircase with glass panels to the first floor landing with fitted shelving and bedroom 6, with recess having full-length mirror and range of clothes hanging and shelved space together with a door to the Jack and Jill bathroom described above.
• Bedroom 7 has a range of cupboards along one wall and an en suite half tiled bathroom with large enclosed bath, walk-in shower, basin with cupboard beneath, WC.
• The second floor is approached via an oak staircase to a landing with door to a fire lobby and bedroom 4 as previously described above. In addition, there is an L-shaped Store Room.
Outside
Excellent, recently constructed, traditional-style triple garage with clock tower, attached log store and access to loft room with Velux window.
Two timber garden sheds.
The Gardens and Grounds
These are a particular feature, being approached from the lane through an imposing brick walled entrance with electronically operated gates and down a long gravel drive to the house, where there is ample space and turning for several cars.
Stone paved pathways surround the house, together with an extensive south-facing paved terrace and to the front, the original Well.
The majority of the garden is laid to lawn and easily maintained grass, studded with specimen trees and shrubs, and includes a picturesque natural pond.
In all about 2.66 acres.
SPECIAL NOTE: Nearby there is a level grass paddock of about 1.71 acres which is accessed via a separate gated access onto the road, available by separate negotiation.
Beautifully located country house (4,103 sq ft) with farmland views, recently enlarged and updated to form an exceptionally well-presented family house. Set down a private drive amidst delightful grounds – in all about 2.66 acres.
Ideal as one family home, but also designed for dual family occupation. EPC D
Keepers Cottage is located in the High Weald Area of Outstanding Natural Beauty and comprises a beautifully situated country house of mixed ages (not Listed) enlarged and tastefully updated in recent years to form an exceptionally well-presented family house, ideal as one family home, but also designed for dual family occupation.
The elevations are colourwashed clad with weatherboarding beneath a recently re-tiled roof. Quality materials are evident throughout including use of oak joinery, sealed unit double glazed locally made hardwood bespoke windows. Excellent kitchen and bathroom fittings and several of the rooms have Karndean vinyl floors.
There is Calor gas central heating with an underground storage tank having a remote sensor to automatically contact the refuelling centre. The main part of the house has radiators and the self-contained guest area has underfloor heating to the ground and first floors. The guest annexe has a Bang & Olufsen sound system to the ground and first floor, including the bathrooms, and this could be extended to the main house.
The features of the property include:
The Main House - coloured blue on the floorplan:
• Covered tiled porch, oak front door to reception hall/sitting room with brick fireplace having a multi-fuel burner, oak staircase to the first floor.
• The delightful drawing room is double aspect and has a wide brick inglenook fireplace with woodburner, two sets of double doors, one opening onto the driveway and the other to the south-facing terrace. There is also a side door to the terrace.
• The kitchen/dining room has been exceptionally well-fitted with painted oak units having sink, Corian work surfaces, cupboards and drawers beneath, integrated dishwasher, Calor gas range cooker with double oven and grill in recess, central island unit/breakfast bar, fitted dresser, porcelain tiled floor, double doors to terrace and intercommunicating door to the second kitchen/family room in the guest annexe.
• The utility room has a circular stainless steel sink with cupboard beneath, plumbing for washing and vent for dryer machine. Wall mounted Calor gas boiler and through to the cloakroom with basin and WC.
• From the reception hall, an oak staircase rises to the landing and the principal bedroom 1, triple aspect and a juliet balcony, and has a dressing area with extensive range of wardrobe cupboards and an en suite shower room with walk-in shower, basin and WC.
• Bedroom 2 has a range of wardrobe cupboards along one wall and door to the en suite Jack and Jill shower room which is half-tiled in marble, with twin marble-topped washbasins, drawers and storage shelves for towels beneath, walk-in shower, and WC. There is an intercommunicating door to Bedroom 4 in the guest annexe.
• In addition, there is bedroom 3 and a family bathroom, with free-standing bath, basin with shelving beneath for towels, WC and fully tiled walls.
• The second floor is approached from the first floor landing via a staircase to bedroom 5 with eaves storage cupboards and leading through to a further occasional bedroom area. From Bedroom 5 there is a door to bedroom 4 which has an intercommunicating door via a fire lobby to the guest annexe.
Guest Annexe: - coloured pink on the floorplan:
• This has a separate oak stable-type door from the driveway and also a disguised intercommunicating door from the kitchen/dining room in the main house. The Kitchen/family room is triple aspect, and has Shaker-style units, comprising a 1½ bowl sink, Corian working surfaces, Calor-gas Rangemaster cooker in recess, range of cupboards and drawers, integrated dishwasher, washing machine, fridge and freezer, wall cupboards, central island unit with pan drawers, Karndean floor, door to terrace.
• Open-tread oak staircase with glass panels to the first floor landing with fitted shelving and bedroom 6, with recess having full-length mirror and range of clothes hanging and shelved space together with a door to the Jack and Jill bathroom described above.
• Bedroom 7 has a range of cupboards along one wall and an en suite half tiled bathroom with large enclosed bath, walk-in shower, basin with cupboard beneath, WC.
• The second floor is approached via an oak staircase to a landing with door to a fire lobby and bedroom 4 as previously described above. In addition, there is an L-shaped Store Room.
Outside
Excellent, recently constructed, traditional-style triple garage with clock tower, attached log store and access to loft room with Velux window.
Two timber garden sheds.
The Gardens and Grounds
These are a particular feature, being approached from the lane through an imposing brick walled entrance with electronically operated gates and down a long gravel drive to the house, where there is ample space and turning for several cars.
Stone paved pathways surround the house, together with an extensive south-facing paved terrace and to the front, the original Well.
The majority of the garden is laid to lawn and easily maintained grass, studded with specimen trees and shrubs, and includes a picturesque natural pond.
In all about 2.66 acres.
SPECIAL NOTE: Nearby there is a level grass paddock of about 1.71 acres which is accessed via a separate gated access onto the road, available by separate negotiation.
Council tax
First listed
Over a month agoEnergy Performance Certificate
Cottage Lane, Sedlescombe
Placebuzz mortgage repayment calculator
Monthly repayment
The Est. Mortgage is for a 25 years repayment mortgage based on a 10% deposit and a 5.5% annual interest. It is only intended as a guide. Make sure you obtain accurate figures from your lender before committing to any mortgage. Your home may be repossessed if you do not keep up repayments on a mortgage.
Cottage Lane, Sedlescombe - Streetview
DISCLAIMER: Property descriptions and related information displayed on this page are marketing materials provided by Batcheller Monkhouse - Battle. Placebuzz does not warrant or accept any responsibility for the accuracy or completeness of the property descriptions or related information provided here and they do not constitute property particulars. Please contact Batcheller Monkhouse - Battle for full details and further information.





