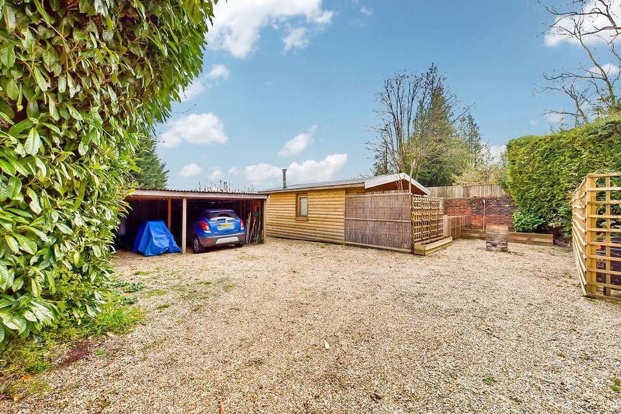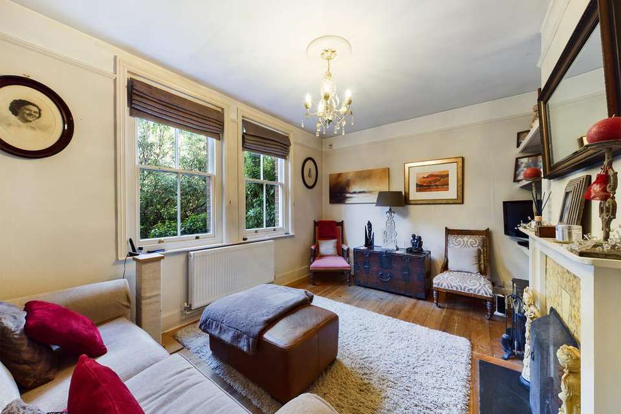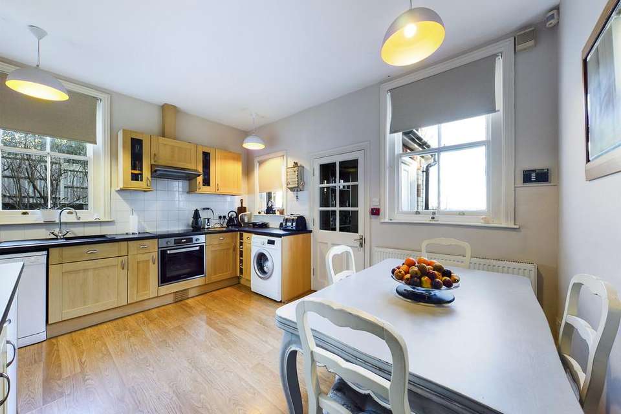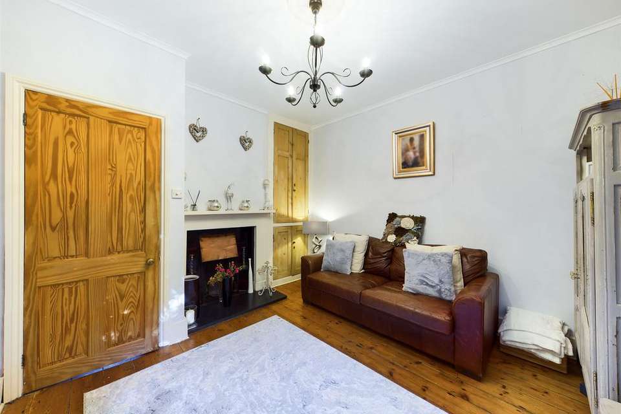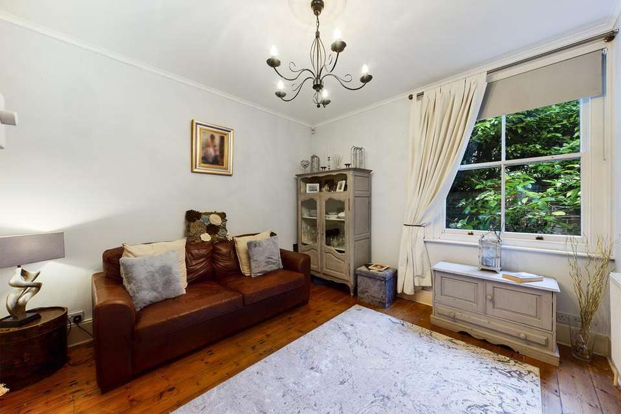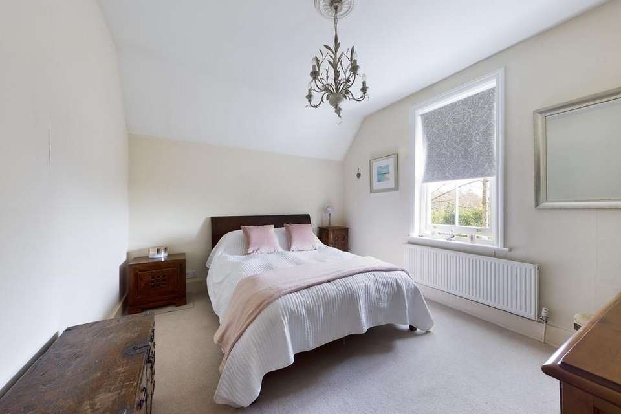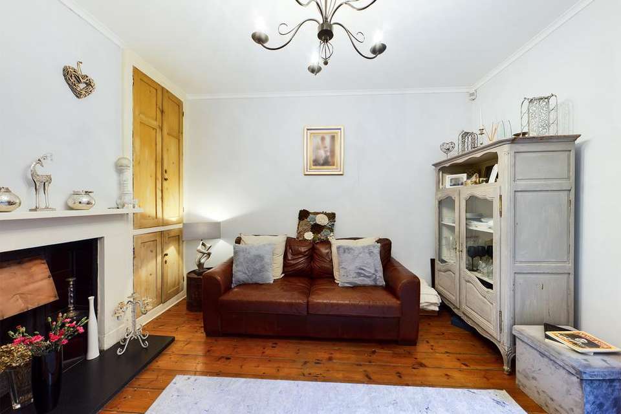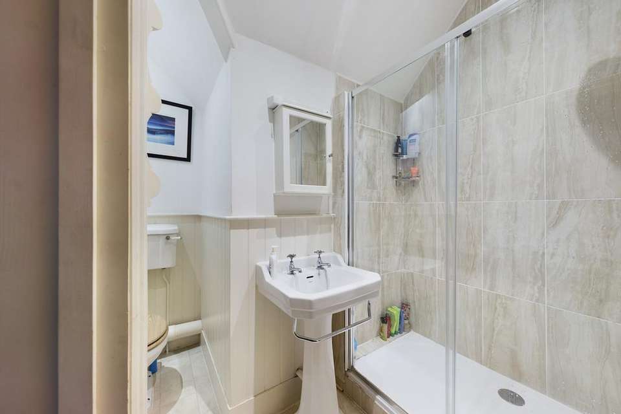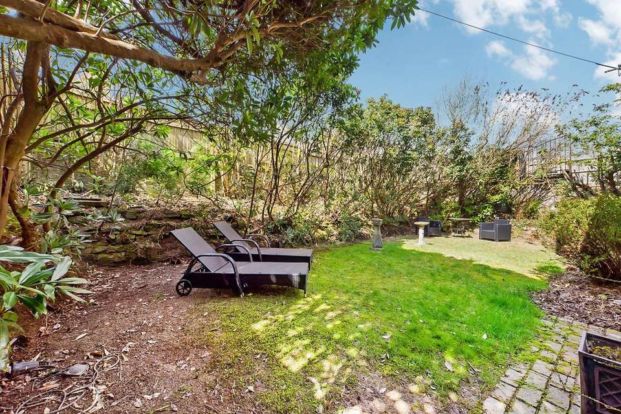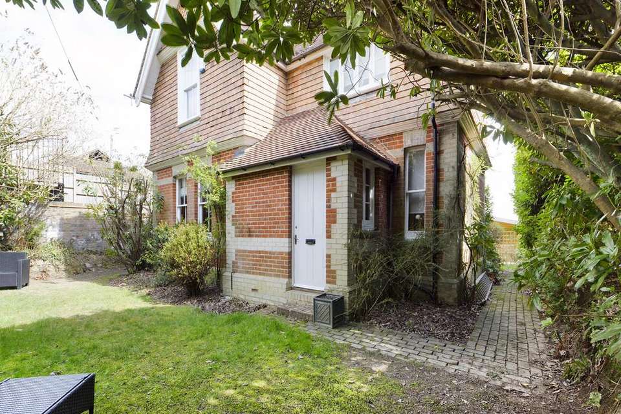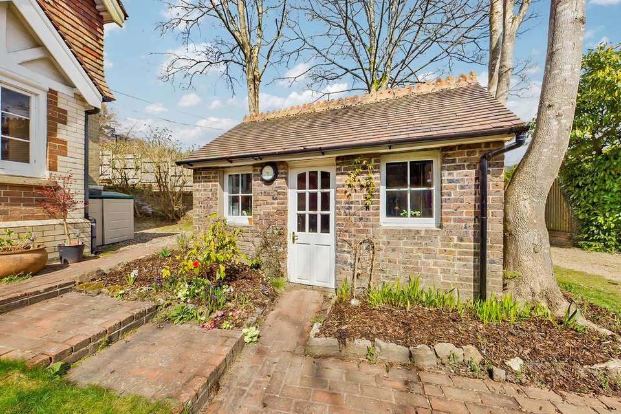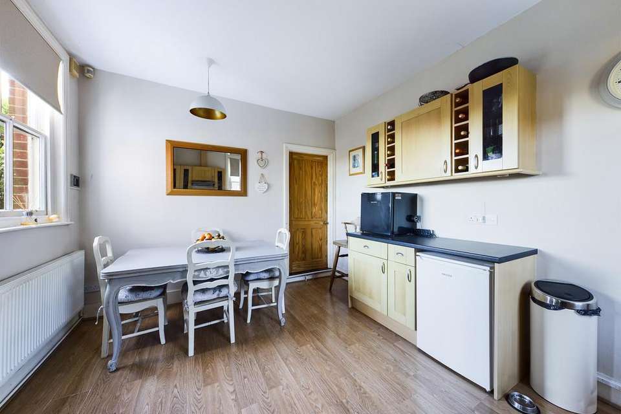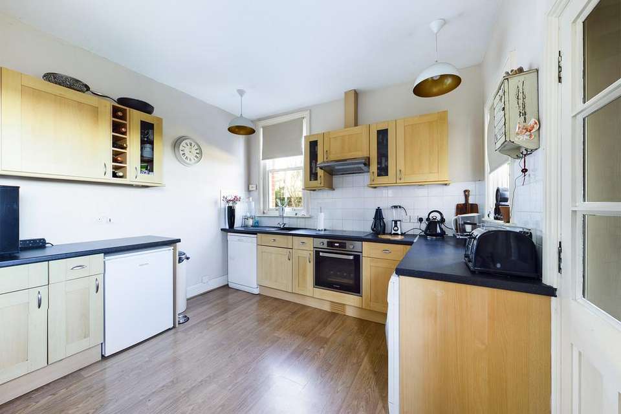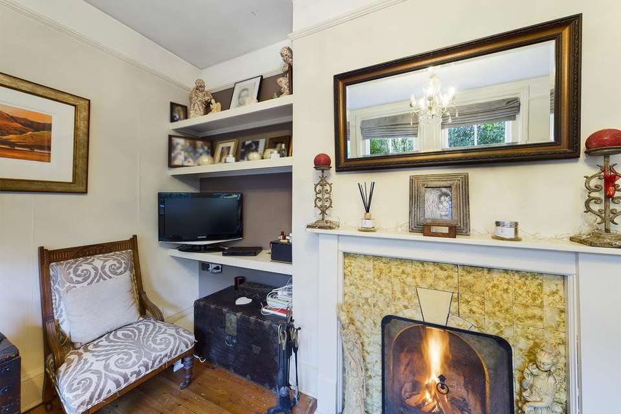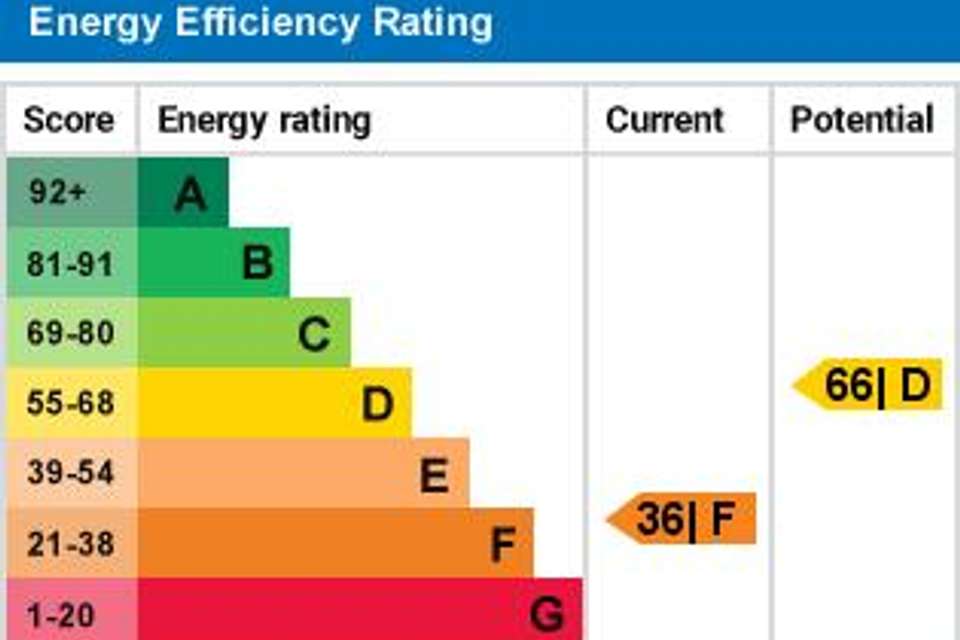3 bedroom detached house for sale
Wych Cross, Forest Rowdetached house
bedrooms
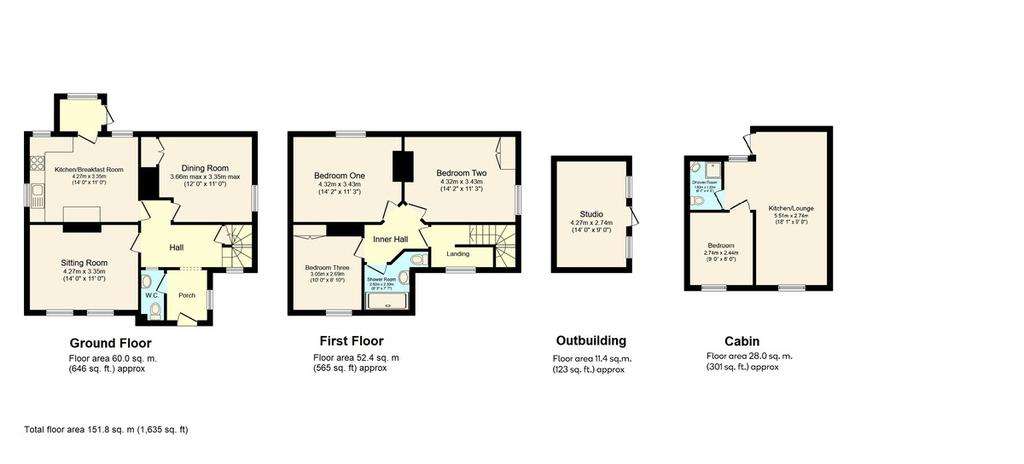
Property photos

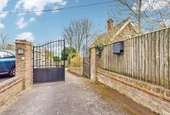
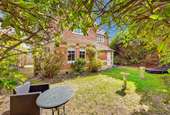
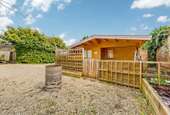
+15
Property description
LOCATION This Victorian property is conveniently positioned, just off the Lewes Road, within the picturesque Ashdown Forest, with hundreds of acres of ancient heath and woodland ideal for long country walks or cycle rides, with Ashdown Park Hotel, providing Golf, Spa, Tennis and the most glorious grounds all just a short walk away. Forest Row Village is a short drive or walking distance for those who enjoy a good country hike, and offers a good range of local shopping facilities, including convenience stores, coffee shops and popular pubs. There is a choice of two C of E primary schools close by, in Danehill and Forest Row, with additional Independent schools, including Greenfields at Forest Row. The larger towns of East Grinstead, Haywards Heath, Crawley, and Tunbridge Wells with their respective railway stations, are all within a short drive of the property, as is Gatwick Airport. Crowborough approximately 10 minutes drive with a Waitrose, Morrisons and Lidl and the drive across the forest is beautiful.
PROPERTY This attractive character detached house offers many fine period features, with both a Sitting Room and separate Reception Room/Bedroom 4, that both feature attractive open fireplaces and sash windows. The ground floor also offers a modern, well equipped Kitchen/Diner, with a good range of matching modern units. In addition, there is a downstairs cloakroom, spacious hall and Entrance Porch. The first floor is approached from an attractive turning staircase, that leads into an inner hallway, that provides access to three double bedrooms and a contemporary shower room.
OUTSIDE The house is approached via double gates, that lead to a sloping driveway that extends to the rear of the house and in turn to a DOUBLE WIDTH CAR PORT, with power and lighting. To the rear of the house is a raised patio area with ample space for a table and chairs, that leads to a lawned area of garden, with mature shrubs and trellis screening to the rear. To the side of the lawn is a period DETACHED STUDIO (14' x 9') that would be a lovely play house, summer house or hobbies room. In addition, there is a large detached WOODEN LOG CABIN to the rear of the garden, with a large Living space, vaulted ceiling, and kitchenette. This area would be a great Annex, home office or suit a small business, especially when combined with the generous parking and high profile location. There is also a private, sunken area of lawn to the front of the house, with raised mature borders that is enclosed by fencing.
PORCH
HALL
SITTING ROOM 14' 0" x 11' 0" (4.27m x 3.35m)
KITCHEN/BREAKFAST ROOM 14' 0" x 11' 0" (4.27m x 3.35m)
DINING ROOM 12' 0" x 11' 0" (3.66m x 3.35m)
WC
LANDING
INNER HALLWAY
BEDROOM 1 14' 2" x 11' 3" (4.32m x 3.43m)
BEDROOM 2 14' 2" x 11' 3" (4.32m x 3.43m)
BEDROOM 3 10' 0" x 8' 10" (3.05m x 2.69m)
SHOWER ROOM 8' 3" x 7' 7" (2.51m x 2.31m)
STUDIO 14' 0" x 9' 0" (4.27m x 2.74m)
PROPERTY This attractive character detached house offers many fine period features, with both a Sitting Room and separate Reception Room/Bedroom 4, that both feature attractive open fireplaces and sash windows. The ground floor also offers a modern, well equipped Kitchen/Diner, with a good range of matching modern units. In addition, there is a downstairs cloakroom, spacious hall and Entrance Porch. The first floor is approached from an attractive turning staircase, that leads into an inner hallway, that provides access to three double bedrooms and a contemporary shower room.
OUTSIDE The house is approached via double gates, that lead to a sloping driveway that extends to the rear of the house and in turn to a DOUBLE WIDTH CAR PORT, with power and lighting. To the rear of the house is a raised patio area with ample space for a table and chairs, that leads to a lawned area of garden, with mature shrubs and trellis screening to the rear. To the side of the lawn is a period DETACHED STUDIO (14' x 9') that would be a lovely play house, summer house or hobbies room. In addition, there is a large detached WOODEN LOG CABIN to the rear of the garden, with a large Living space, vaulted ceiling, and kitchenette. This area would be a great Annex, home office or suit a small business, especially when combined with the generous parking and high profile location. There is also a private, sunken area of lawn to the front of the house, with raised mature borders that is enclosed by fencing.
PORCH
HALL
SITTING ROOM 14' 0" x 11' 0" (4.27m x 3.35m)
KITCHEN/BREAKFAST ROOM 14' 0" x 11' 0" (4.27m x 3.35m)
DINING ROOM 12' 0" x 11' 0" (3.66m x 3.35m)
WC
LANDING
INNER HALLWAY
BEDROOM 1 14' 2" x 11' 3" (4.32m x 3.43m)
BEDROOM 2 14' 2" x 11' 3" (4.32m x 3.43m)
BEDROOM 3 10' 0" x 8' 10" (3.05m x 2.69m)
SHOWER ROOM 8' 3" x 7' 7" (2.51m x 2.31m)
STUDIO 14' 0" x 9' 0" (4.27m x 2.74m)
Council tax
First listed
Over a month agoEnergy Performance Certificate
Wych Cross, Forest Row
Placebuzz mortgage repayment calculator
Monthly repayment
The Est. Mortgage is for a 25 years repayment mortgage based on a 10% deposit and a 5.5% annual interest. It is only intended as a guide. Make sure you obtain accurate figures from your lender before committing to any mortgage. Your home may be repossessed if you do not keep up repayments on a mortgage.
Wych Cross, Forest Row - Streetview
DISCLAIMER: Property descriptions and related information displayed on this page are marketing materials provided by Brock Taylor - Hayward Heath. Placebuzz does not warrant or accept any responsibility for the accuracy or completeness of the property descriptions or related information provided here and they do not constitute property particulars. Please contact Brock Taylor - Hayward Heath for full details and further information.





