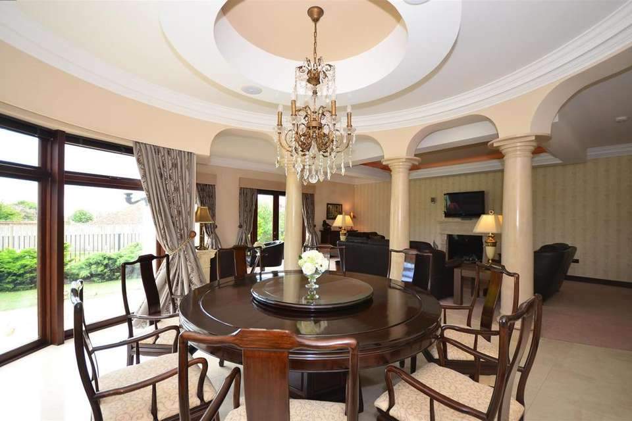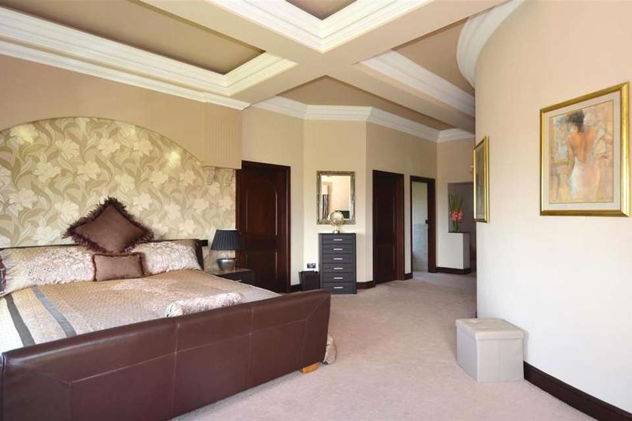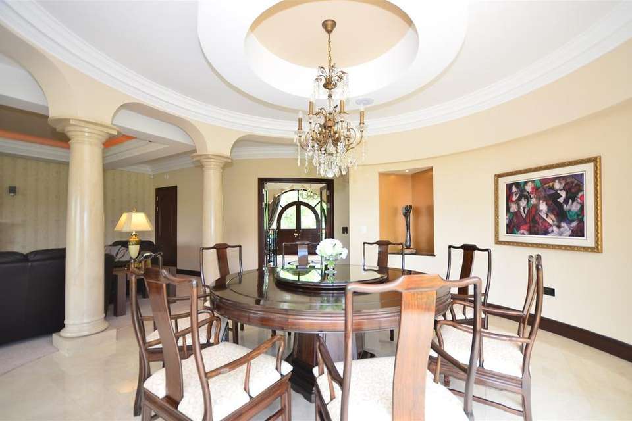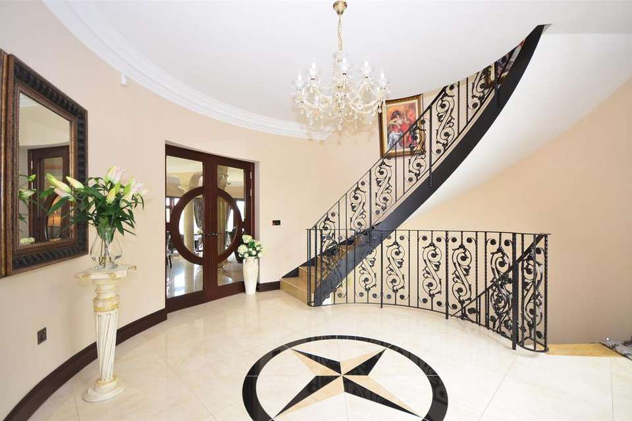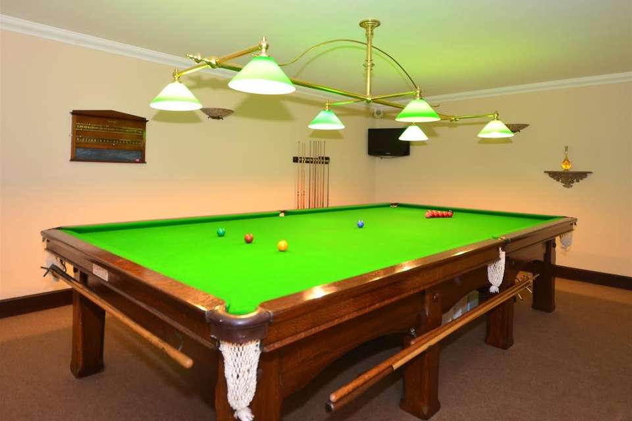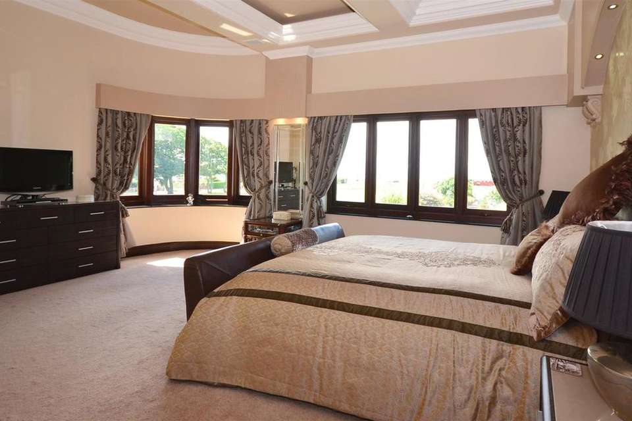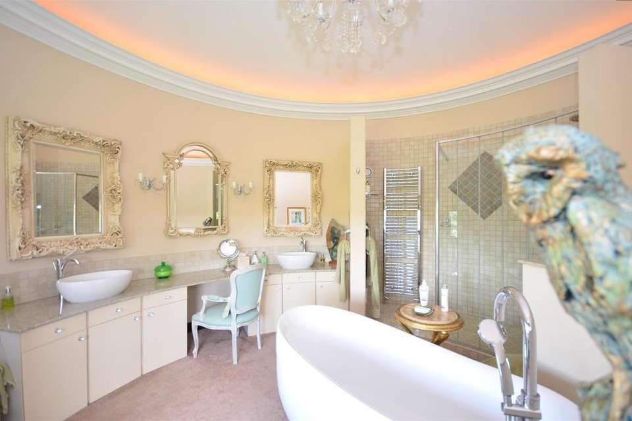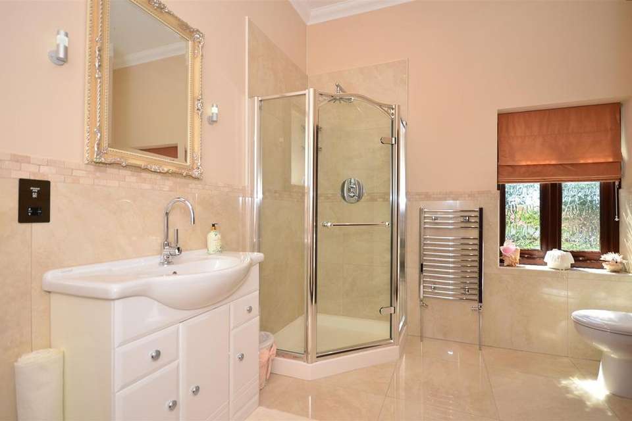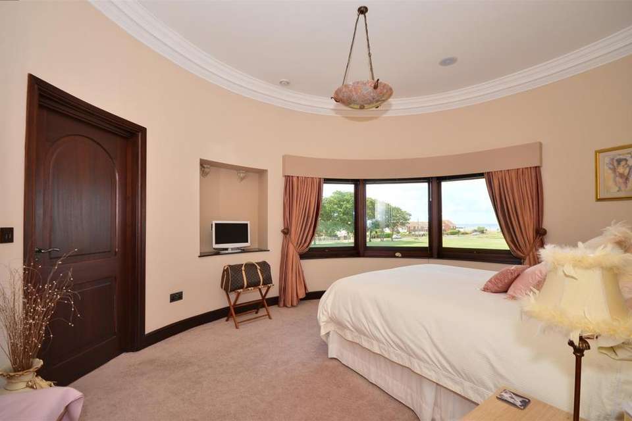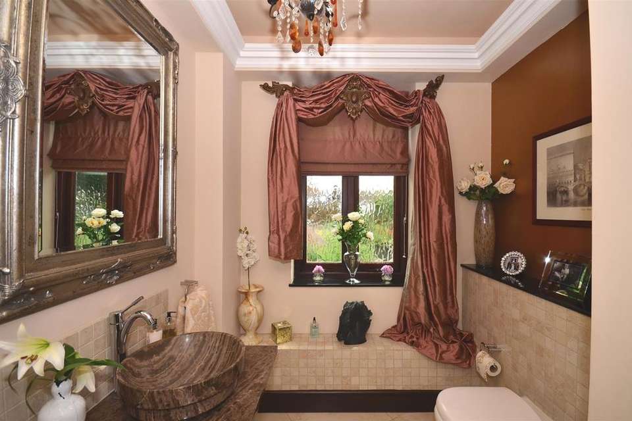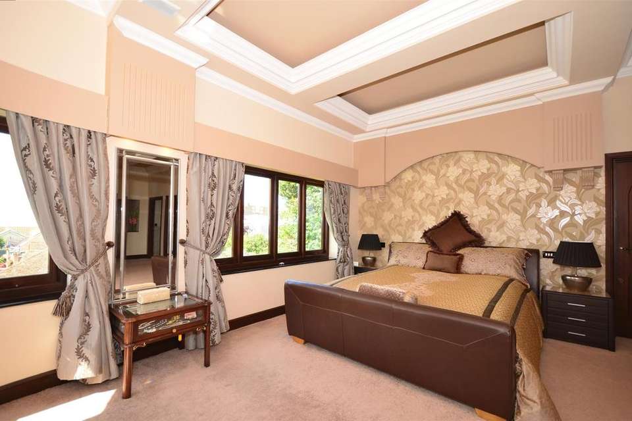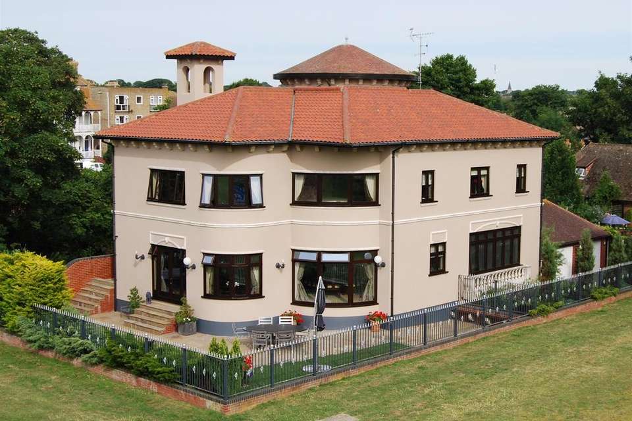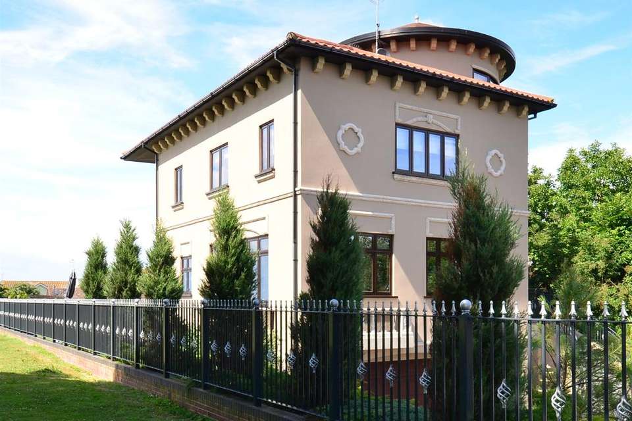4 bedroom detached house for sale
Dane Road, Minnis Bay, Birchington, Kentdetached house
bedrooms
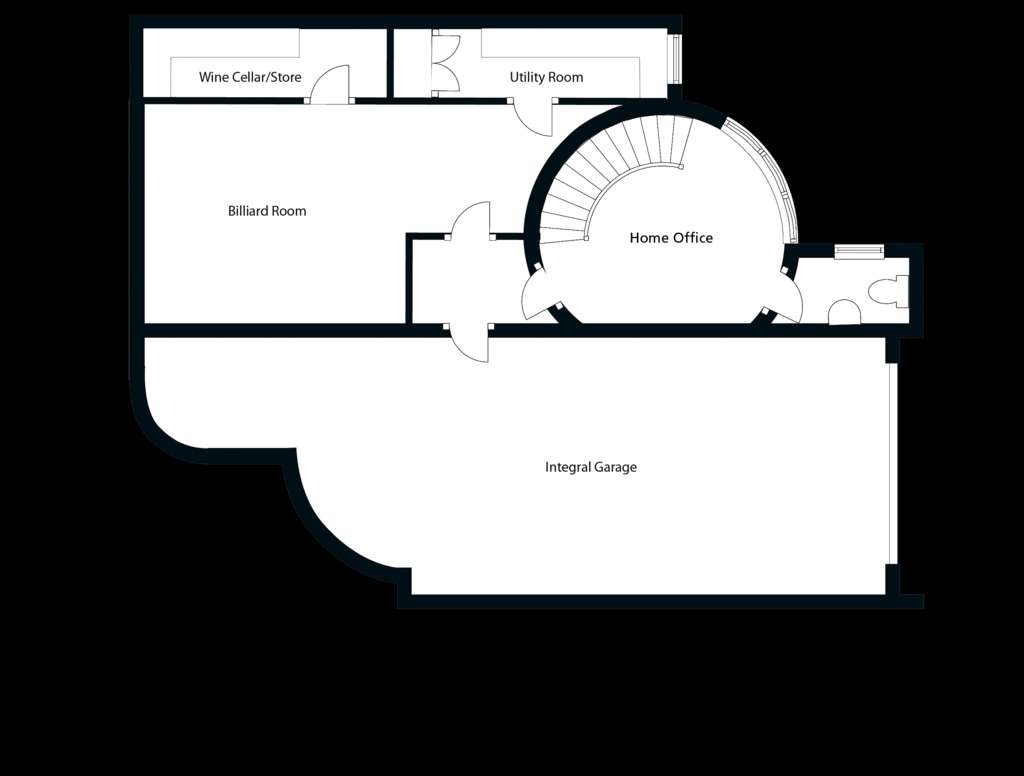
Property photos
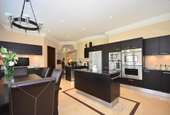
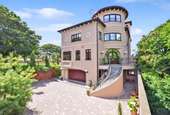
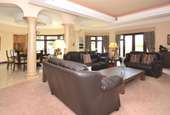
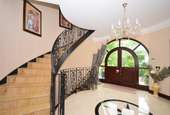
+14
Property description
This property must be one of the most sumptuous and unique modern homes in Kent. This truly unique property certainly lives up to its name with an impressive Italian style exterior, curved walls and intriguing tower giving the feeling you have been transported to the Adriatic coast. From the sweeping front courtyard steps leading to the large double bespoke front doors and circular entrance hall through to the vast living space with its pillared dining area and marble fireplace, the grand sight that greets you is breathtaking. Attention has also been paid to the fine details including the handcrafted solid mahogany internal doors and windows, tastefully accessorised with silk blinds and custom drapery and magnificent handmade covings.For anyone who enjoys entertaining, the kitchen is a dream. Large enough for an eight seater dining table and a breakfast bar. It includes two large stainless steel fan ovens, built-in “Siemens” appliances including microwave, coffee maker machine, large warming drawer, induction hob and dishwasher, in addition to an American style fridge/freezer and a wine cooler. There is also a very well fitted study overlooking the park.The first floor is equally dramatic with four beautifully styled double bedrooms and a myriad of bathroom facilities (all en-suite) including a spa bath. The master suite includes two large walk-in closets, a separate powder room and sweeping stairs leading up to the luxurious circular bathroom in the top of the tower. On the lower ground floor there is a full size, vintage billiard table, a wine cellar/storage room/craft room and a utility room as well as a spacious home office and an enormous 4 car garage. Behind the scenes, both air filtration and water softener systems plus a Beam ‘In-Line' vacuum system are installed throughout the house.The easy to maintain rear garden is just the place to relax and enjoy al fresco dining, while the large front courtyard is also a real suntrap.What the Owner says:
“We built our home some fifteen years ago to reflect our love of Italian architecture and the relaxed Italian lifestyle. Everything was carefully selected to the highest specification and with creative flair. It is a splendid home for entertaining family and friends and has been a focal point for our children and grandchildren as they can play in the park and take a very short walk to the beach at Minnis Bay in a couple of minutes or enjoy the games room. The house and garden is a wonderful retreat from the rigours of the city and the sea views from the villa could encourage any owner to spend more time working from home, especially as the house has a separate study and a separate large home office with views of the fountain and courtyard. We often take a break to enjoy a freshly made ground coffee whilst sitting in our coffee corner overlooking the park and of an evening, marveling at the spectacular sunsets as the sun slips slowly beneath the horizon into the sea. The villa is easy to maintain, as we have faux grass to the rear garden. This means that if you don't want to spend all your time at the house, it can be closed up without concern about the garden needing much attention.
Although the villa is in a peaceful and quiet location, we are only a minute's walk from a parade of shops which include a café, an Ale House, 2 hair salons, a good fish & chip shop and a well-stocked corner shop. The nearby village of Birchington has a railway stationRoom sizes:Reception Hall: 17'1 x 17'1 (5.21m x 5.21m)Powder/CloakroomLiving Area: 26'0 x 23'0 (7.93m x 7.02m)Dining Area: 17'0 x 16'7 (5.19m x 5.06m)Study: 9'10 x 8'9 (3.00m x 2.67m)Kitchen/Breakfast Room: 20'0 x 15'0 (6.10m x 4.58m)LOWER GROUND FLOORHome Office: 17'0 x 13'10 (5.19m x 4.22m)Billiard Room: 27'11 x 14'0 (8.51m x 4.27m)Utility Room: 17'2 x 5'5 (5.24m x 1.65m)Wine Cellar/Store: 16'10 x 5'5 (5.13m x 1.65m)Integral Garage: 50'9 maximum x 17'11 (15.48m x 5.46m)FIRST FLOORLandingMain Bedroom: 26'2 x 17'7 (7.98m x 5.36m)Powder Room: 7'4 x 5'10 (2.24m x 1.78m)Her Walk-in ClosetHis Walk-in ClosetBedroom 3: 16'1 x 9'10 (4.91m x 3.00m)En-suite BathroomBedroom 2: 16'8 x 12'4 (5.08m x 3.76m)Bedroom 4: 11'5 x 9'8 (3.48m x 2.95m)Jack & Jill Shower RoomSECOND FLOORMain Bedroom En-suiteOUTSIDEDrivewayFront CourtyardRear Garden
The information provided about this property does not constitute or form part of an offer or contract, nor may be it be regarded as representations. All interested parties must verify accuracy and your solicitor must verify tenure/lease information, fixtures & fittings and, where the property has been extended/converted, planning/building regulation consents. All dimensions are approximate and quoted for guidance only as are floor plans which are not to scale and their accuracy cannot be confirmed. Reference to appliances and/or services does not imply that they are necessarily in working order or fit for the purpose.
We are pleased to offer our customers a range of additional services to help them with moving home. None of these services are obligatory and you are free to use service providers of your choice. Current regulations require all estate agents to inform their customers of the fees they earn for recommending third party services. If you choose to use a service provider recommended by Fine & Country, details of all referral fees can be found at the link below. If you decide to use any of our services, please be assured that this will not increase the fees you pay to our service providers, which remain as quoted directly to you.
“We built our home some fifteen years ago to reflect our love of Italian architecture and the relaxed Italian lifestyle. Everything was carefully selected to the highest specification and with creative flair. It is a splendid home for entertaining family and friends and has been a focal point for our children and grandchildren as they can play in the park and take a very short walk to the beach at Minnis Bay in a couple of minutes or enjoy the games room. The house and garden is a wonderful retreat from the rigours of the city and the sea views from the villa could encourage any owner to spend more time working from home, especially as the house has a separate study and a separate large home office with views of the fountain and courtyard. We often take a break to enjoy a freshly made ground coffee whilst sitting in our coffee corner overlooking the park and of an evening, marveling at the spectacular sunsets as the sun slips slowly beneath the horizon into the sea. The villa is easy to maintain, as we have faux grass to the rear garden. This means that if you don't want to spend all your time at the house, it can be closed up without concern about the garden needing much attention.
Although the villa is in a peaceful and quiet location, we are only a minute's walk from a parade of shops which include a café, an Ale House, 2 hair salons, a good fish & chip shop and a well-stocked corner shop. The nearby village of Birchington has a railway stationRoom sizes:Reception Hall: 17'1 x 17'1 (5.21m x 5.21m)Powder/CloakroomLiving Area: 26'0 x 23'0 (7.93m x 7.02m)Dining Area: 17'0 x 16'7 (5.19m x 5.06m)Study: 9'10 x 8'9 (3.00m x 2.67m)Kitchen/Breakfast Room: 20'0 x 15'0 (6.10m x 4.58m)LOWER GROUND FLOORHome Office: 17'0 x 13'10 (5.19m x 4.22m)Billiard Room: 27'11 x 14'0 (8.51m x 4.27m)Utility Room: 17'2 x 5'5 (5.24m x 1.65m)Wine Cellar/Store: 16'10 x 5'5 (5.13m x 1.65m)Integral Garage: 50'9 maximum x 17'11 (15.48m x 5.46m)FIRST FLOORLandingMain Bedroom: 26'2 x 17'7 (7.98m x 5.36m)Powder Room: 7'4 x 5'10 (2.24m x 1.78m)Her Walk-in ClosetHis Walk-in ClosetBedroom 3: 16'1 x 9'10 (4.91m x 3.00m)En-suite BathroomBedroom 2: 16'8 x 12'4 (5.08m x 3.76m)Bedroom 4: 11'5 x 9'8 (3.48m x 2.95m)Jack & Jill Shower RoomSECOND FLOORMain Bedroom En-suiteOUTSIDEDrivewayFront CourtyardRear Garden
The information provided about this property does not constitute or form part of an offer or contract, nor may be it be regarded as representations. All interested parties must verify accuracy and your solicitor must verify tenure/lease information, fixtures & fittings and, where the property has been extended/converted, planning/building regulation consents. All dimensions are approximate and quoted for guidance only as are floor plans which are not to scale and their accuracy cannot be confirmed. Reference to appliances and/or services does not imply that they are necessarily in working order or fit for the purpose.
We are pleased to offer our customers a range of additional services to help them with moving home. None of these services are obligatory and you are free to use service providers of your choice. Current regulations require all estate agents to inform their customers of the fees they earn for recommending third party services. If you choose to use a service provider recommended by Fine & Country, details of all referral fees can be found at the link below. If you decide to use any of our services, please be assured that this will not increase the fees you pay to our service providers, which remain as quoted directly to you.
Council tax
First listed
Over a month agoDane Road, Minnis Bay, Birchington, Kent
Placebuzz mortgage repayment calculator
Monthly repayment
The Est. Mortgage is for a 25 years repayment mortgage based on a 10% deposit and a 5.5% annual interest. It is only intended as a guide. Make sure you obtain accurate figures from your lender before committing to any mortgage. Your home may be repossessed if you do not keep up repayments on a mortgage.
Dane Road, Minnis Bay, Birchington, Kent - Streetview
DISCLAIMER: Property descriptions and related information displayed on this page are marketing materials provided by Fine & Country - Canterbury. Placebuzz does not warrant or accept any responsibility for the accuracy or completeness of the property descriptions or related information provided here and they do not constitute property particulars. Please contact Fine & Country - Canterbury for full details and further information.





