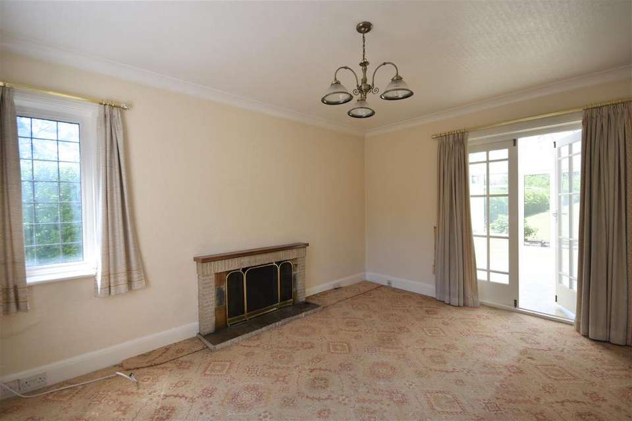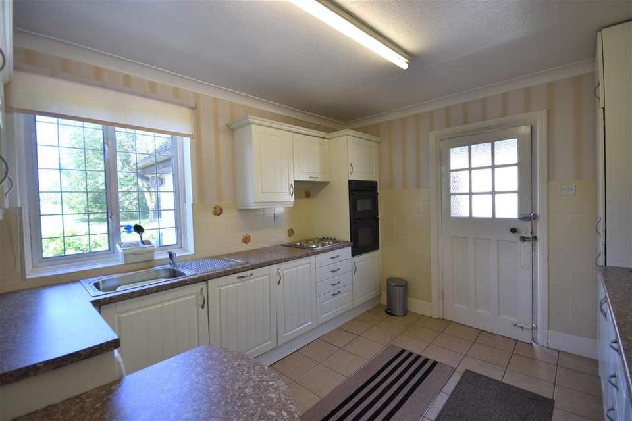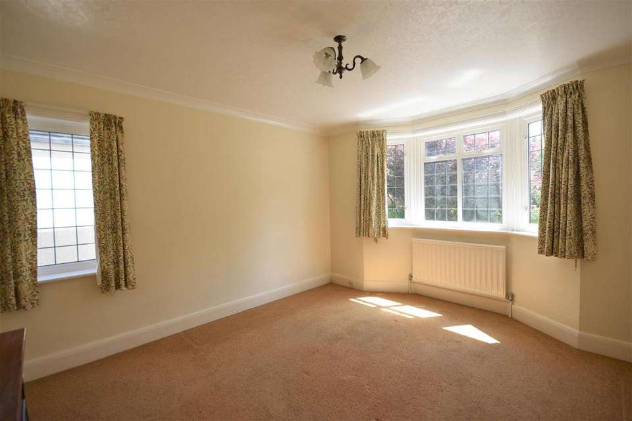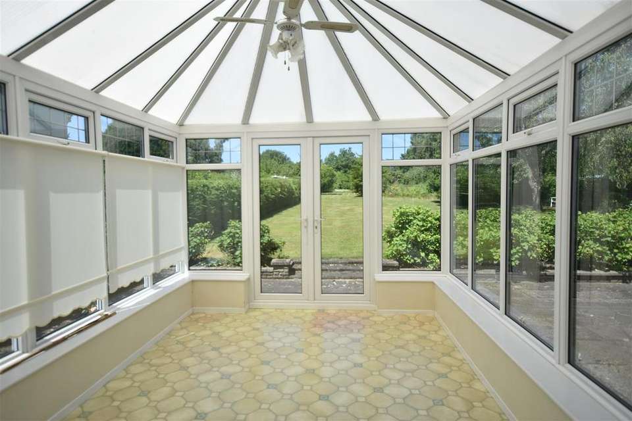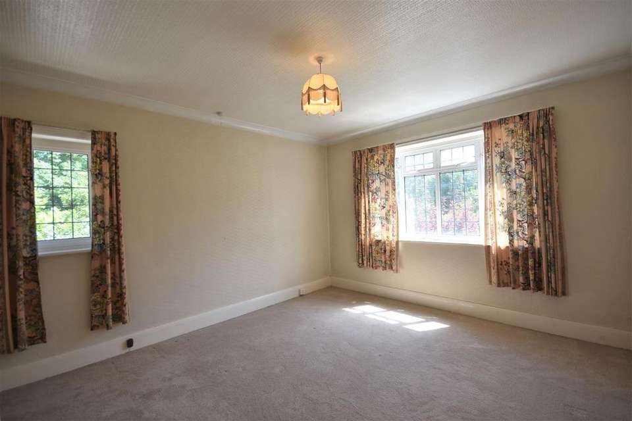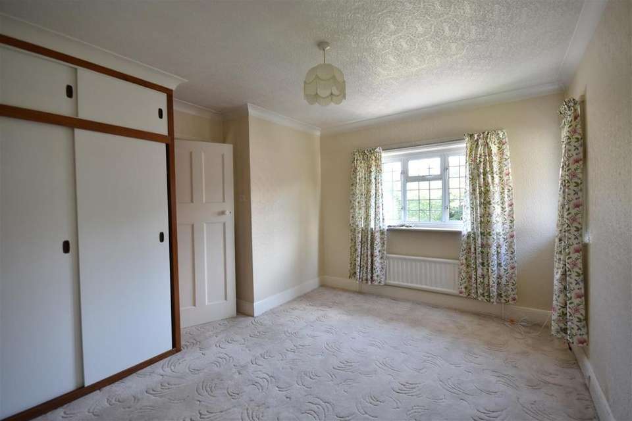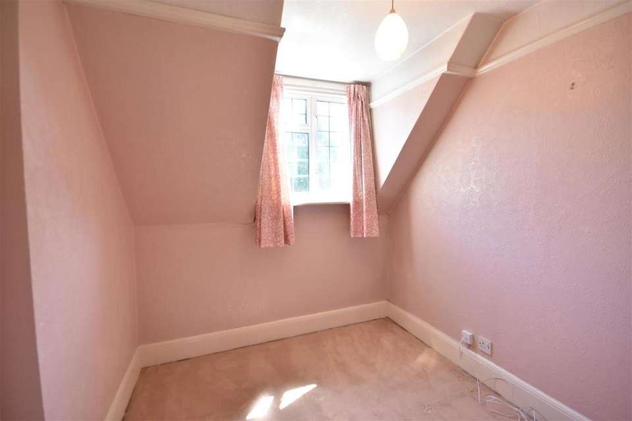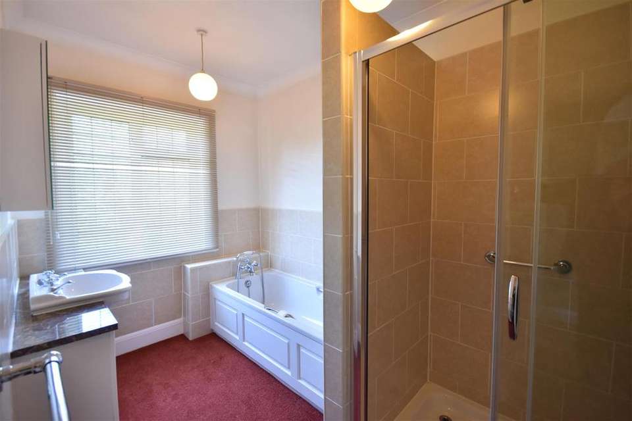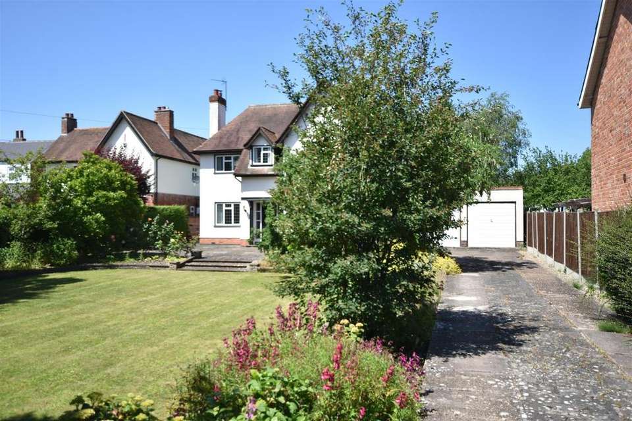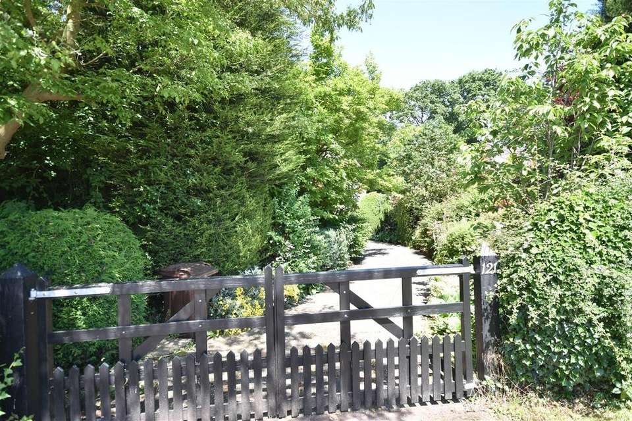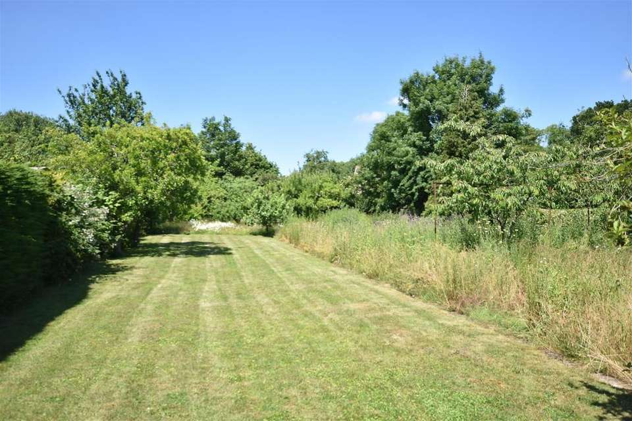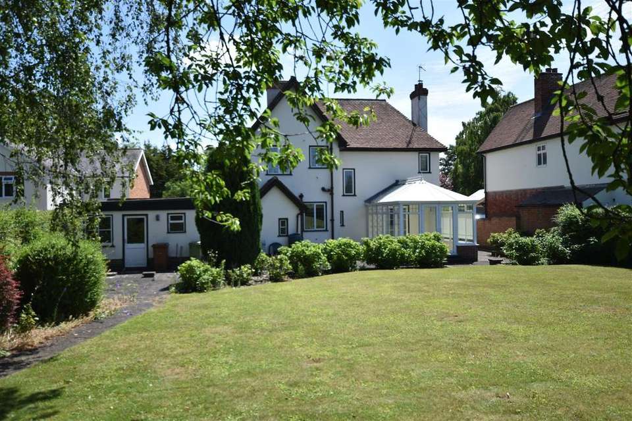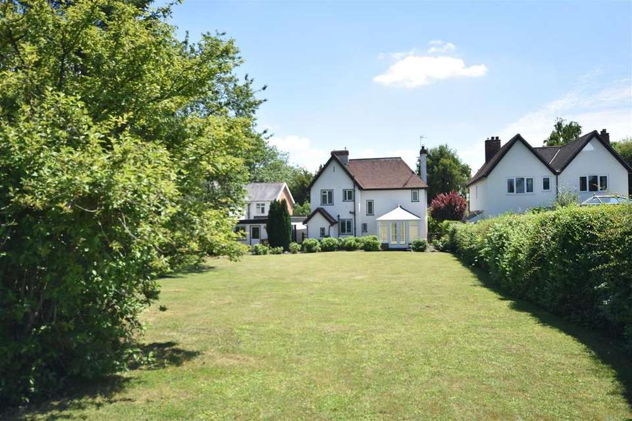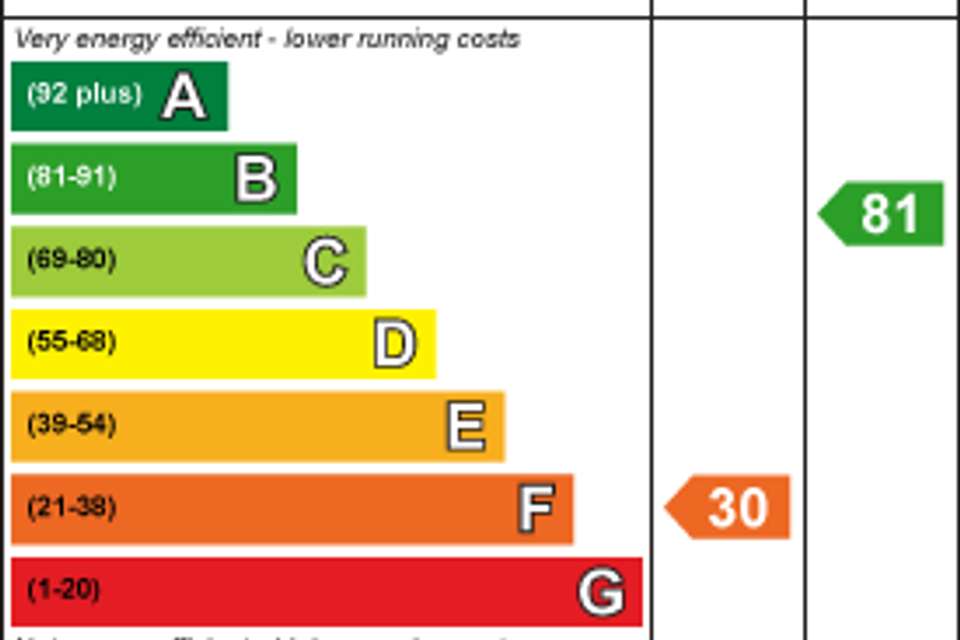3 bedroom detached house for sale
Beacon Hill Road, Newarkdetached house
bedrooms
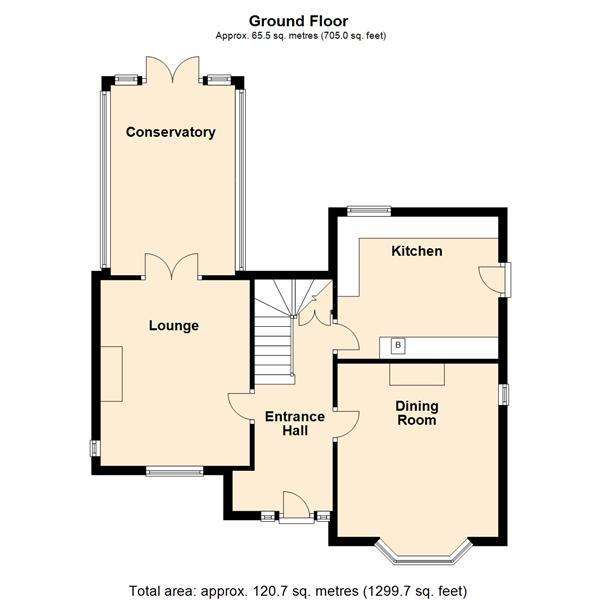
Property photos
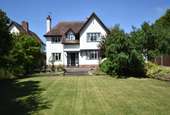
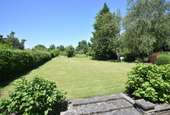
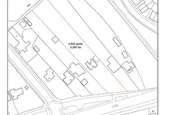
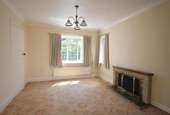
+14
Property description
A detached 3 bedroomed 1930's built house standing in delightful gardens extending to 0.6 acres or thereabouts and conveniently situated approximately 1 mile from the town centre, railway stations and primary schools. The property is approached by a winding tree lined driveway and is set well back on the plot which extends to the rear with lawned areas and an orchard. The property has gas fired central heating and double glazed windows.
Traditionally built with the 'Arts and Crafts' architectural influence during the 1930's, the property stands with a gabled elevation, hipped roof, bonnet tiles, dormer window and blue brick damp proof course. There is a modern conservatory extension and a detached double garage with workshop area, out house, former coal house and a useful outside gardeners WC.
The accommodation comprises on the ground floor; a reception hall, lounge with French doors to the conservatory, separate dining room with bay window, kitchen with space for a breakfast table, first floor landing with hatch to the traditional open span roof space, 3 double sized bedrooms, family bathroom and separate WC.
Beacon Hill is a well established residential area and there are generally high value detached properties in the immediate vicinity. There are bus services to the town centre and nearby access points to the A1, A46 and A17 trunk roads. Newark has 2 railway stations with services from Newark Northgate to London Kings Cross with journey times of just over 75 minutes. Also Newark Castlegate Station with regular train services to Lincoln and Nottingham.
Newark is an attractive town with a Georgian Market Square, 12th Century Castle and riverside areas. There is a range of quality cafes, bars and restaurants around the town centre and a variety of niche and chain shops. Newark has primary and secondary schooling of good repute and general hospital.
Substantially built and in family ownership since 1974 the property offers family sized accommodation with considerable potential to modernise and extend. The following accommodation is provided:-
Ground Floor -
Reception Hall - With panelled hard wood front entrance door, leaded light single glazed side panels and leaded light metal frame window. Cupboard under the stairs and two radiators.
Lounge - 4.24m x 3.35m (13'11 x 11') -
With two radiators, fireplace with Baxi grate and centre opening French doors to the:-
Conservatory - 4.55m x 2.74m (14'11 x 9') - Constructed on a brick base with French windows to the garden and a polycarbonate roof.
Dining Room - 4.42m x 2.74m (14'6 x 9' ) - Measured into the bay window and fitted gas fire.
Kitchen - 3.66m x 3.18m (12' x 10'5 ) - With wall cupboards, base units, working surfaces incorporating a stainless steel sink unit, integrated fridge/freezer, dishwasher, oven grill, hob, fan and plumbing for a washing machine. Ideal Mexico gas fired central heating boiler, radiator and the original rear entrance door.
First Floor -
Landing - With radiator and hatch to the roof space.
Bedroom One - 4.32m x 3.43m (14'2 x 11'3 ) - A dual aspect room with radiator and fitted cupboards.
Bedroom Two - 4.09m x 3.63m (13'5 x 11'11 ) - A dual aspect room with arched recess and radiator.
Bedroom Three - 2.74m x 2.29m (9' x 7'6 ) - With dormer window and the original picture rail.
Bathroom - 3.23m x 1.96m (10'7 x 6'5 ) - Bath with shower attachment. 4ft wide approximately shower cubicle with chrome shower fitting, basin with cabinets, chrome heated towel rail, half tiled walls and radiator.
Separate Wc - With low suite WC, bidet, pedestal basin, built in airing cupboard containing the hot water cylinder, half tiled walls.
Outside - Double entrance gates with a winding paved driveway with holly trees, fine magnificent Magnolia, Lilac and many other species lining the driveway and in the front garden area. There is a paved front parking area and turning space.
Double Garage - 5.44m x 5.03m (17'10 x 16'6 ) - Plus the workshop recess area measuring 9'8 x 7'8.
Personal door, two up and over doors and flourescent lighting. Integral to the garage is a former coal house, WC with cold water tap.
Outhouse - 1.83m x 1.78m (6' x 5'10 ) - Integral to the main building.
Rear Garden - To the rear of the property there is an extensive paved patio and a long rear garden extending to a vegetable area, orchard and wild flower garden. The orchard contains Apple, Pear, Plum and Damson trees. There is a greenhouse and small shed.
Rear View Of The Property -
Services - Mains water, electricity, gas and drainage are all connected to the property.
Tenure - The property is freehold.
Possession - Vacant possession will be given on completion.
Mortgage - Mortgage advice is available through our Mortgage Adviser. Your home is at risk if you do not keep up repayments on a mortgage or other loan secured on it.
Viewing - Strictly by appointment with the selling agents.
Traditionally built with the 'Arts and Crafts' architectural influence during the 1930's, the property stands with a gabled elevation, hipped roof, bonnet tiles, dormer window and blue brick damp proof course. There is a modern conservatory extension and a detached double garage with workshop area, out house, former coal house and a useful outside gardeners WC.
The accommodation comprises on the ground floor; a reception hall, lounge with French doors to the conservatory, separate dining room with bay window, kitchen with space for a breakfast table, first floor landing with hatch to the traditional open span roof space, 3 double sized bedrooms, family bathroom and separate WC.
Beacon Hill is a well established residential area and there are generally high value detached properties in the immediate vicinity. There are bus services to the town centre and nearby access points to the A1, A46 and A17 trunk roads. Newark has 2 railway stations with services from Newark Northgate to London Kings Cross with journey times of just over 75 minutes. Also Newark Castlegate Station with regular train services to Lincoln and Nottingham.
Newark is an attractive town with a Georgian Market Square, 12th Century Castle and riverside areas. There is a range of quality cafes, bars and restaurants around the town centre and a variety of niche and chain shops. Newark has primary and secondary schooling of good repute and general hospital.
Substantially built and in family ownership since 1974 the property offers family sized accommodation with considerable potential to modernise and extend. The following accommodation is provided:-
Ground Floor -
Reception Hall - With panelled hard wood front entrance door, leaded light single glazed side panels and leaded light metal frame window. Cupboard under the stairs and two radiators.
Lounge - 4.24m x 3.35m (13'11 x 11') -
With two radiators, fireplace with Baxi grate and centre opening French doors to the:-
Conservatory - 4.55m x 2.74m (14'11 x 9') - Constructed on a brick base with French windows to the garden and a polycarbonate roof.
Dining Room - 4.42m x 2.74m (14'6 x 9' ) - Measured into the bay window and fitted gas fire.
Kitchen - 3.66m x 3.18m (12' x 10'5 ) - With wall cupboards, base units, working surfaces incorporating a stainless steel sink unit, integrated fridge/freezer, dishwasher, oven grill, hob, fan and plumbing for a washing machine. Ideal Mexico gas fired central heating boiler, radiator and the original rear entrance door.
First Floor -
Landing - With radiator and hatch to the roof space.
Bedroom One - 4.32m x 3.43m (14'2 x 11'3 ) - A dual aspect room with radiator and fitted cupboards.
Bedroom Two - 4.09m x 3.63m (13'5 x 11'11 ) - A dual aspect room with arched recess and radiator.
Bedroom Three - 2.74m x 2.29m (9' x 7'6 ) - With dormer window and the original picture rail.
Bathroom - 3.23m x 1.96m (10'7 x 6'5 ) - Bath with shower attachment. 4ft wide approximately shower cubicle with chrome shower fitting, basin with cabinets, chrome heated towel rail, half tiled walls and radiator.
Separate Wc - With low suite WC, bidet, pedestal basin, built in airing cupboard containing the hot water cylinder, half tiled walls.
Outside - Double entrance gates with a winding paved driveway with holly trees, fine magnificent Magnolia, Lilac and many other species lining the driveway and in the front garden area. There is a paved front parking area and turning space.
Double Garage - 5.44m x 5.03m (17'10 x 16'6 ) - Plus the workshop recess area measuring 9'8 x 7'8.
Personal door, two up and over doors and flourescent lighting. Integral to the garage is a former coal house, WC with cold water tap.
Outhouse - 1.83m x 1.78m (6' x 5'10 ) - Integral to the main building.
Rear Garden - To the rear of the property there is an extensive paved patio and a long rear garden extending to a vegetable area, orchard and wild flower garden. The orchard contains Apple, Pear, Plum and Damson trees. There is a greenhouse and small shed.
Rear View Of The Property -
Services - Mains water, electricity, gas and drainage are all connected to the property.
Tenure - The property is freehold.
Possession - Vacant possession will be given on completion.
Mortgage - Mortgage advice is available through our Mortgage Adviser. Your home is at risk if you do not keep up repayments on a mortgage or other loan secured on it.
Viewing - Strictly by appointment with the selling agents.
Council tax
First listed
Over a month agoEnergy Performance Certificate
Beacon Hill Road, Newark
Placebuzz mortgage repayment calculator
Monthly repayment
The Est. Mortgage is for a 25 years repayment mortgage based on a 10% deposit and a 5.5% annual interest. It is only intended as a guide. Make sure you obtain accurate figures from your lender before committing to any mortgage. Your home may be repossessed if you do not keep up repayments on a mortgage.
Beacon Hill Road, Newark - Streetview
DISCLAIMER: Property descriptions and related information displayed on this page are marketing materials provided by Richard Watkinson & Partners - Kirk Gate. Placebuzz does not warrant or accept any responsibility for the accuracy or completeness of the property descriptions or related information provided here and they do not constitute property particulars. Please contact Richard Watkinson & Partners - Kirk Gate for full details and further information.





