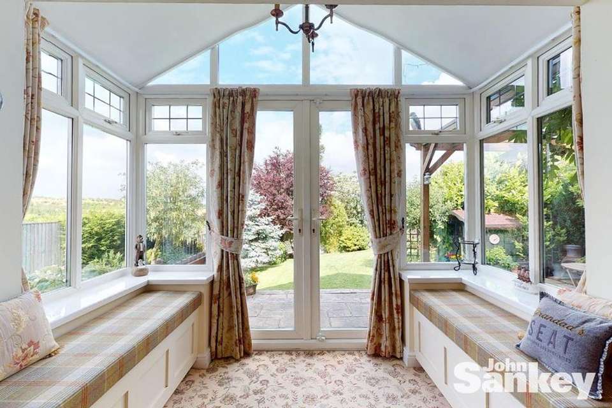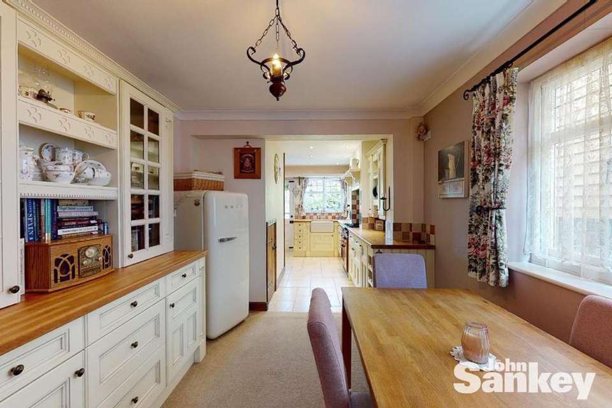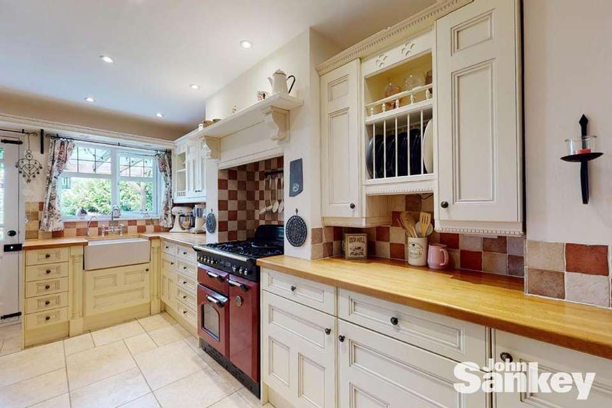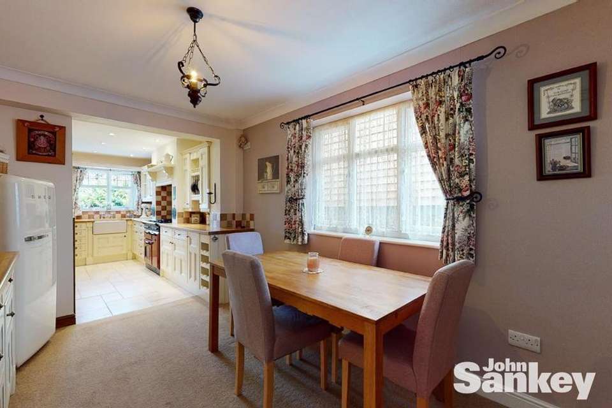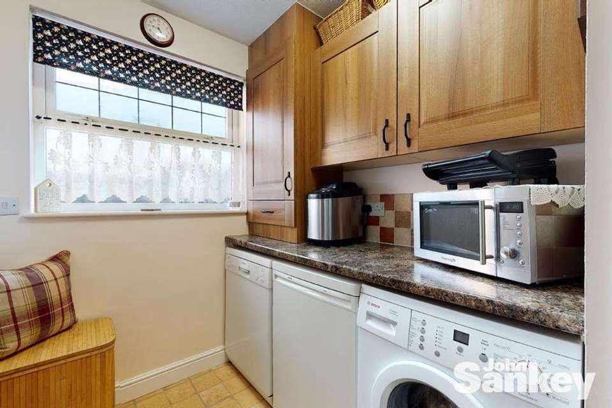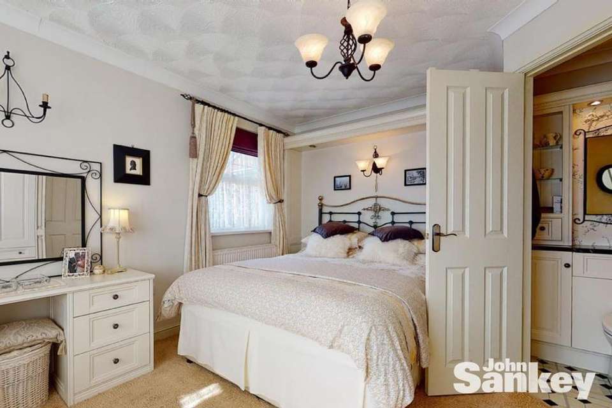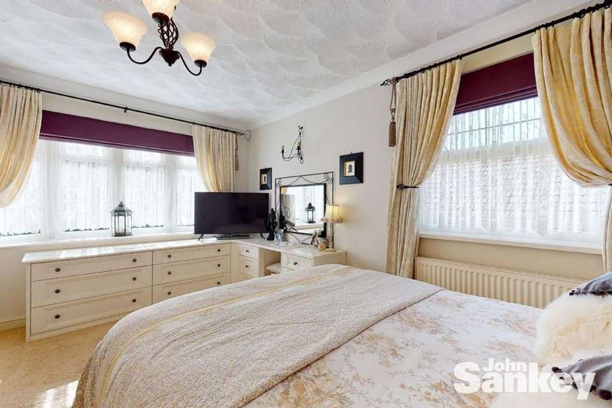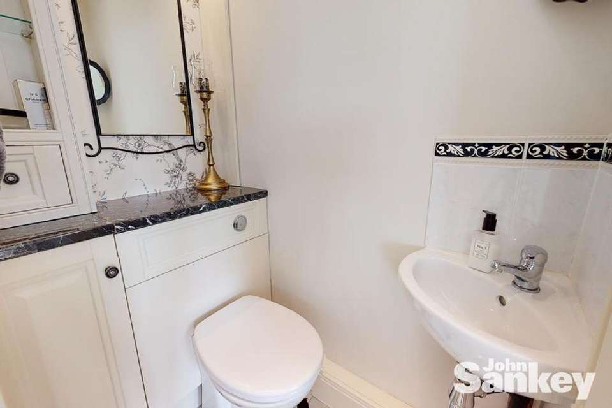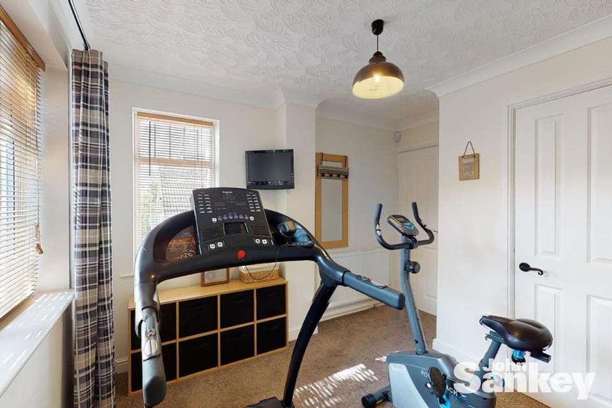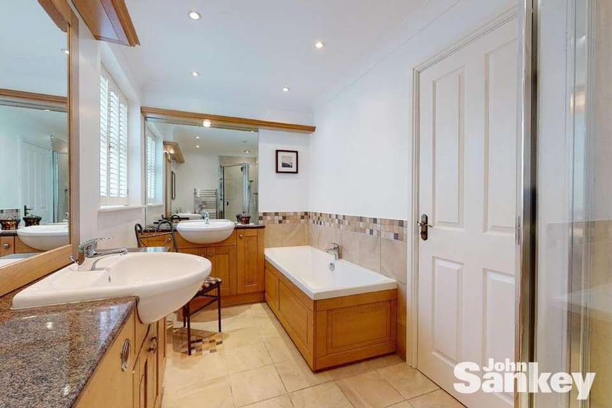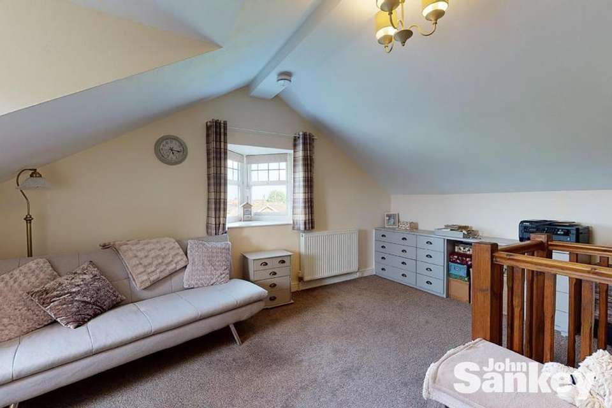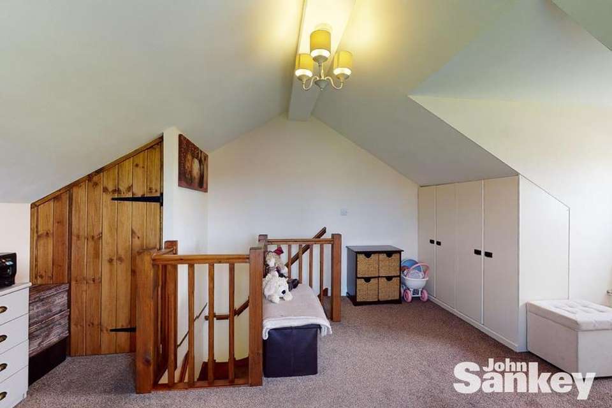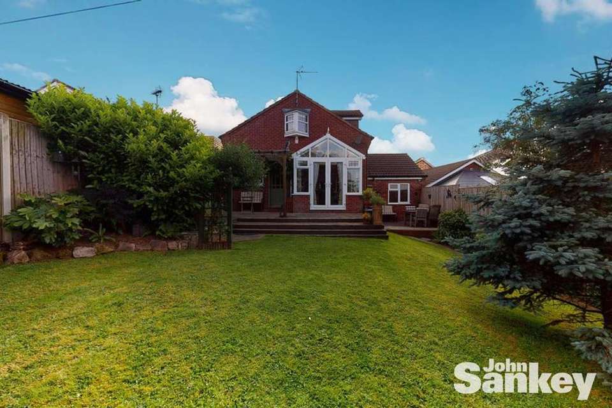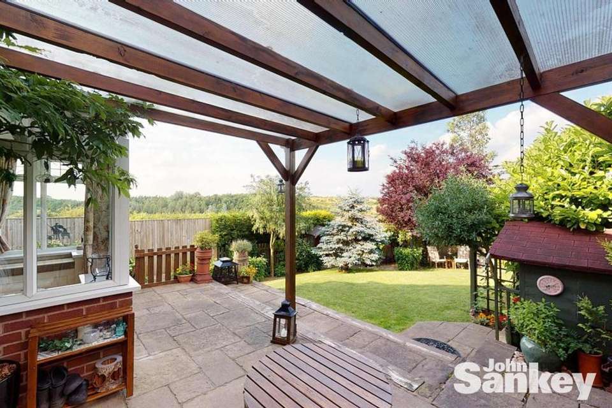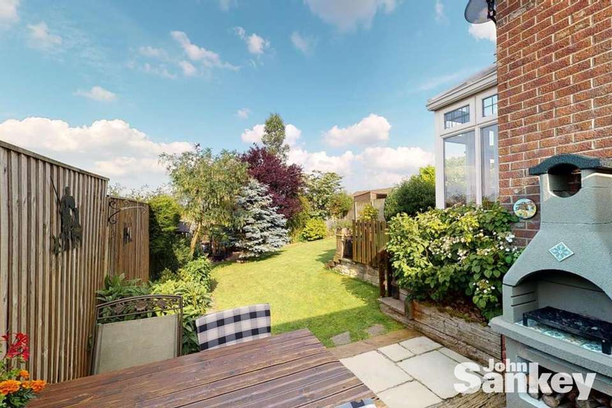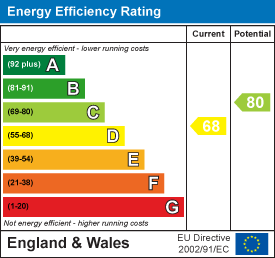3 bedroom property for sale
Wordsworth Avenue, Sutton-In-Ashfieldproperty
bedrooms
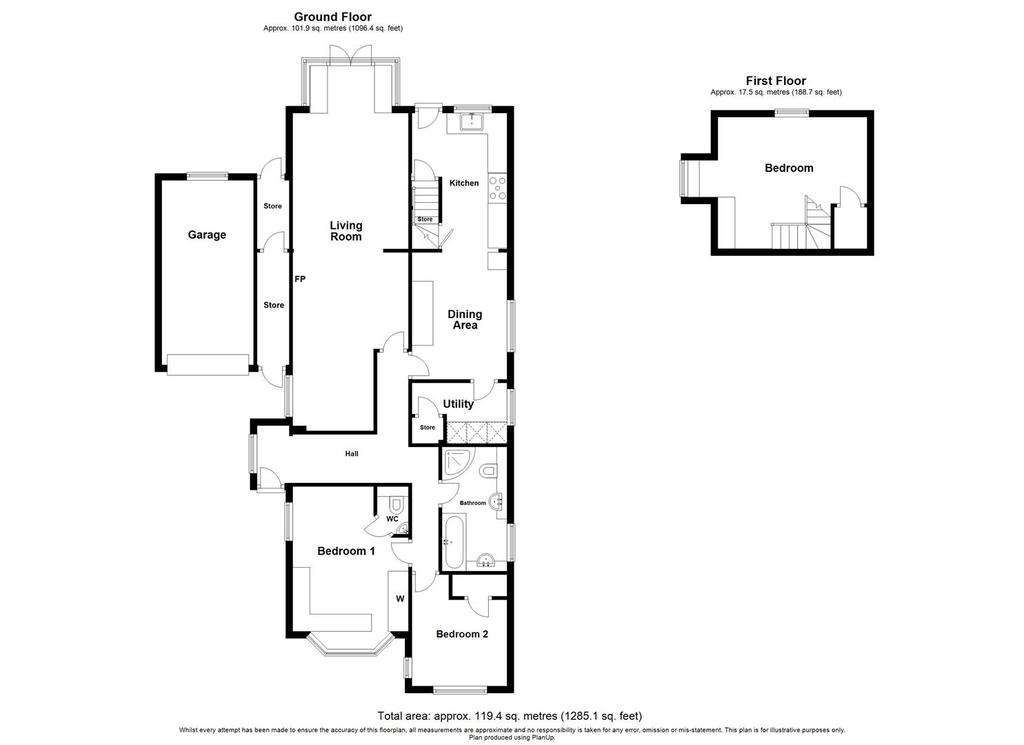
Property photos

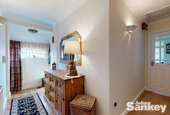
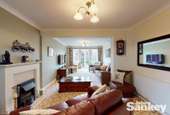
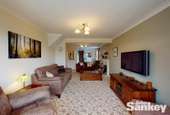
+16
Property description
* GUIDE PRICE £290,000 TO £300,000 * Are you looking for the wow factor with location, location, location then look no further than this individually built spacious, versatile THREE BEDROOMED Detached Dormer Bungalow with 30 foot lounge, 26 foot kitchen diner, utility room, large stylish family bathroom, three double bedrooms with fitted wardrobes and an abundance of storage, en suite to master, driveway and GARAGE for several vehicles, rear enclosed landscaped garden with stunning countryside views that must be viewed to be appreciated in a cul-de-sac location. Please note this property was once a four bedroomed and could be put back to that if required.
Note - The new combination boiler was fitted in March 2021. There is a remote controlled alarm system, electric garage door and new CCTV system installed and can be worked via a Smart phone.
How To Find The Property - Leave Sutton town centre via Lammas Road and veer right onto Huthwaite Road then take the sixth right turn onto Ashland Road West and then the third right onto Wordsworth Avenue and the property is on the left hand side clearly marked by one of our signboards.
Ground Floor -
Entrance Hall - With feature wooden front door, uPVC double glazed window to the side and doors leading to other rooms.
Lounge - 3.35m x 9.42m at the widest point (11' x 30'11" a - With a feature fireplace, uPVC double glazed window to the side and rear and uPVC double glazed french style doors with a window making this a light and airy living space with window seats. Two central heating radiators and part under floor heating. Please note the fourth bedroom wall has been taken down and incorporated into the lounge. This can be reinstated to four bedrooms if required.
Kitchen Diner - 7.98m x 2.82m (26'02" x 9'03") - With a range of wall and base units, soft close cupboards and drawers, plate rack and shelves, large range cooker with electric and gas oven and extractor fan over, understairs storage, belfast sink, door to upstairs bedroom, door to the utility room, glazed door leading out to the garden, uPVC double glazed window to the side, central heating radiator and space for a large dining table and chairs.
Utility Room - Having a range of wall and base units, plumbing for a dishwasher and washing machine, uPVC double glazed window to the side, central heating radiator, Bosch appliances (negotiable), drying cupboard housing the tumble dryer and the combination boiler in a separate housing.
Bedroom No. 1 - 4.24m x 3.40m (13'11" x 11'02") - With a uPVC double glazed window to the side and front making it a light and airy room, central heating radiator, fitted wardrobes and dressing table, abundance of drawers and feature lighting and a door leading to the very nicely presented en suite.
En Suite - With fitted cupboards giving optimum storage, shelves with feature lighting, wash hand basin, w.c. and extractor fan.
Bedroom No. 2 - 3.30m x 2.74m (10'10" x 9') - With a walk in wardrobe, uPVC double glazed window to the front and the side and a central heating radiator.
Bathroom - A stylish bathroom with two wash hand basins in a vanity unit, corner shower cubicle housing a mains shower, tiled floor, part tiled walls, low flush w.c., spotlights to the ceiling, extractor fan and bath.
First Floor -
Bedroom No. 3 - 3.94m x 5.33m (12'11" x 17'06") - Access from the kitchen with stairs leading up. With a uPVC double glazed window to the side and feature window to the rear, spectacular countryside views with an abundance of storage. Door to the room housing a vanity unit and wash basin.
Outside -
Gardens Front - A large hedge for privacy and driveway to the garage.
Garage - The garage has a remote controlled electric door, double glazed window, light and electricity and a pitched traditional roof. A side pedestrian door adjacent to the garage which leads to the rear of the property.
Gardens Rear - The rear garden is landscaped with stunning countryside views to the rear, patio area with pergola over, greenhouse included, access to the front via the side gates, second patio area with built in barbecue, pedestrian door at the side of the garage with a further door leading to the front for security, CCTV, laid to lawn with an abundance of plants, trees and bushes.
Note - The new combination boiler was fitted in March 2021. There is a remote controlled alarm system, electric garage door and new CCTV system installed and can be worked via a Smart phone.
How To Find The Property - Leave Sutton town centre via Lammas Road and veer right onto Huthwaite Road then take the sixth right turn onto Ashland Road West and then the third right onto Wordsworth Avenue and the property is on the left hand side clearly marked by one of our signboards.
Ground Floor -
Entrance Hall - With feature wooden front door, uPVC double glazed window to the side and doors leading to other rooms.
Lounge - 3.35m x 9.42m at the widest point (11' x 30'11" a - With a feature fireplace, uPVC double glazed window to the side and rear and uPVC double glazed french style doors with a window making this a light and airy living space with window seats. Two central heating radiators and part under floor heating. Please note the fourth bedroom wall has been taken down and incorporated into the lounge. This can be reinstated to four bedrooms if required.
Kitchen Diner - 7.98m x 2.82m (26'02" x 9'03") - With a range of wall and base units, soft close cupboards and drawers, plate rack and shelves, large range cooker with electric and gas oven and extractor fan over, understairs storage, belfast sink, door to upstairs bedroom, door to the utility room, glazed door leading out to the garden, uPVC double glazed window to the side, central heating radiator and space for a large dining table and chairs.
Utility Room - Having a range of wall and base units, plumbing for a dishwasher and washing machine, uPVC double glazed window to the side, central heating radiator, Bosch appliances (negotiable), drying cupboard housing the tumble dryer and the combination boiler in a separate housing.
Bedroom No. 1 - 4.24m x 3.40m (13'11" x 11'02") - With a uPVC double glazed window to the side and front making it a light and airy room, central heating radiator, fitted wardrobes and dressing table, abundance of drawers and feature lighting and a door leading to the very nicely presented en suite.
En Suite - With fitted cupboards giving optimum storage, shelves with feature lighting, wash hand basin, w.c. and extractor fan.
Bedroom No. 2 - 3.30m x 2.74m (10'10" x 9') - With a walk in wardrobe, uPVC double glazed window to the front and the side and a central heating radiator.
Bathroom - A stylish bathroom with two wash hand basins in a vanity unit, corner shower cubicle housing a mains shower, tiled floor, part tiled walls, low flush w.c., spotlights to the ceiling, extractor fan and bath.
First Floor -
Bedroom No. 3 - 3.94m x 5.33m (12'11" x 17'06") - Access from the kitchen with stairs leading up. With a uPVC double glazed window to the side and feature window to the rear, spectacular countryside views with an abundance of storage. Door to the room housing a vanity unit and wash basin.
Outside -
Gardens Front - A large hedge for privacy and driveway to the garage.
Garage - The garage has a remote controlled electric door, double glazed window, light and electricity and a pitched traditional roof. A side pedestrian door adjacent to the garage which leads to the rear of the property.
Gardens Rear - The rear garden is landscaped with stunning countryside views to the rear, patio area with pergola over, greenhouse included, access to the front via the side gates, second patio area with built in barbecue, pedestrian door at the side of the garage with a further door leading to the front for security, CCTV, laid to lawn with an abundance of plants, trees and bushes.
Council tax
First listed
Over a month agoEnergy Performance Certificate
Wordsworth Avenue, Sutton-In-Ashfield
Placebuzz mortgage repayment calculator
Monthly repayment
The Est. Mortgage is for a 25 years repayment mortgage based on a 10% deposit and a 5.5% annual interest. It is only intended as a guide. Make sure you obtain accurate figures from your lender before committing to any mortgage. Your home may be repossessed if you do not keep up repayments on a mortgage.
Wordsworth Avenue, Sutton-In-Ashfield - Streetview
DISCLAIMER: Property descriptions and related information displayed on this page are marketing materials provided by John Sankey - Mansfield. Placebuzz does not warrant or accept any responsibility for the accuracy or completeness of the property descriptions or related information provided here and they do not constitute property particulars. Please contact John Sankey - Mansfield for full details and further information.





