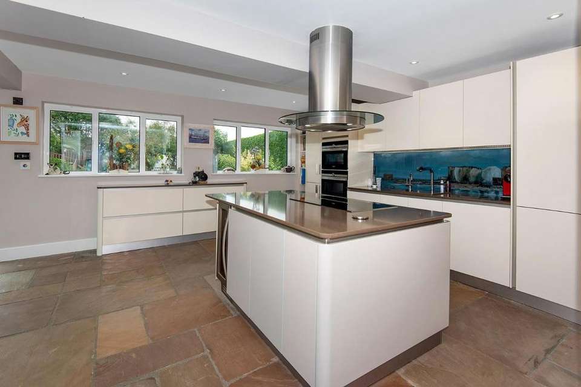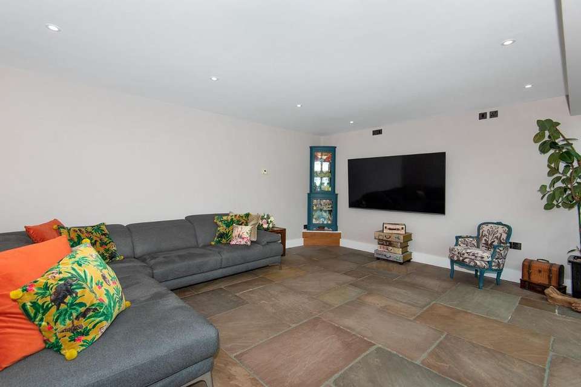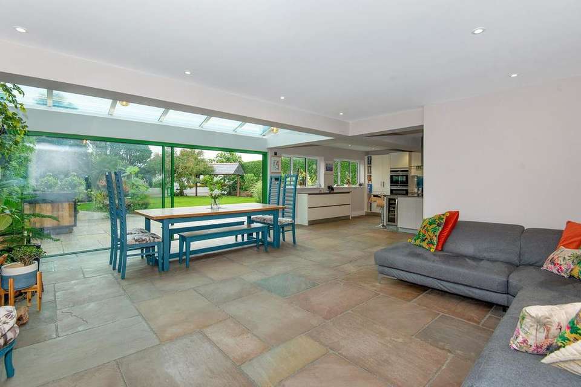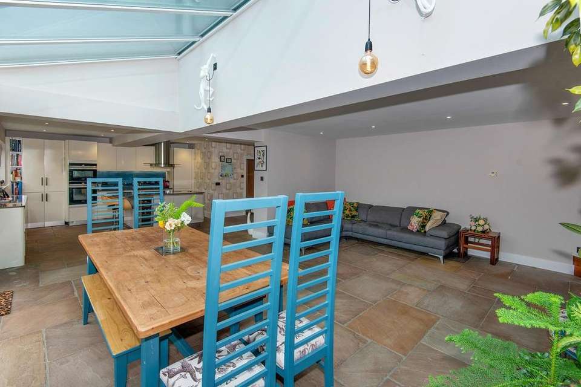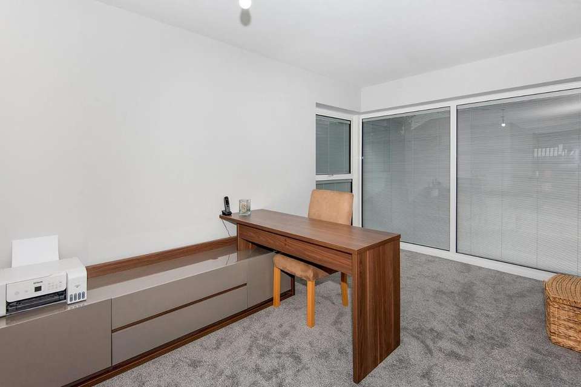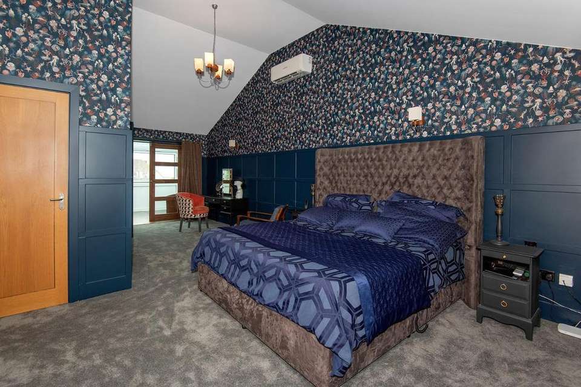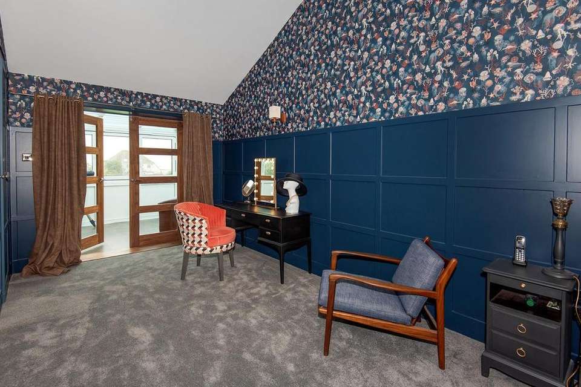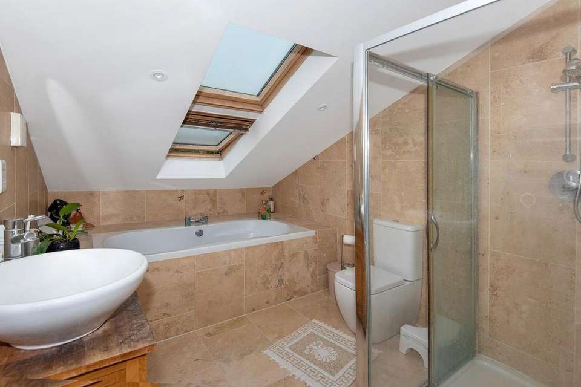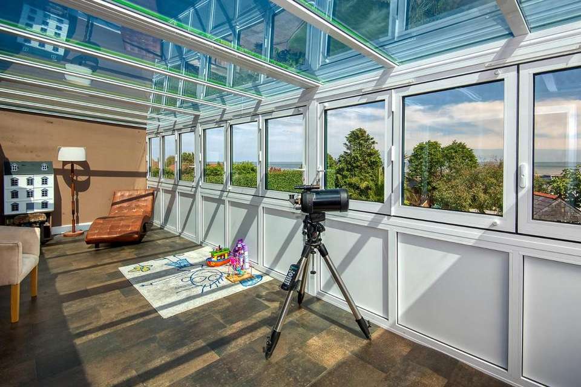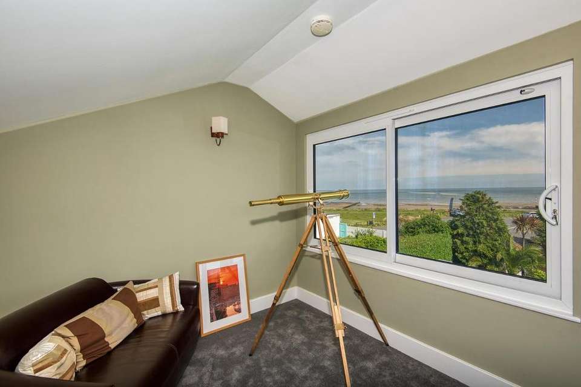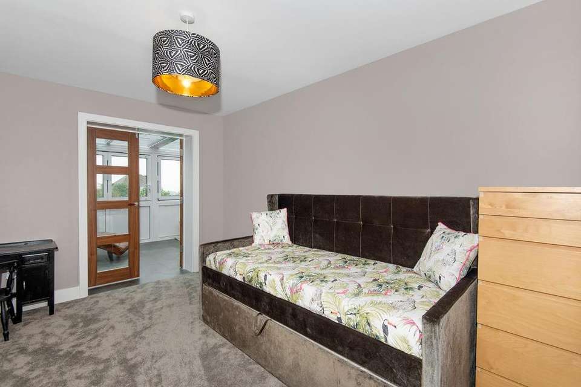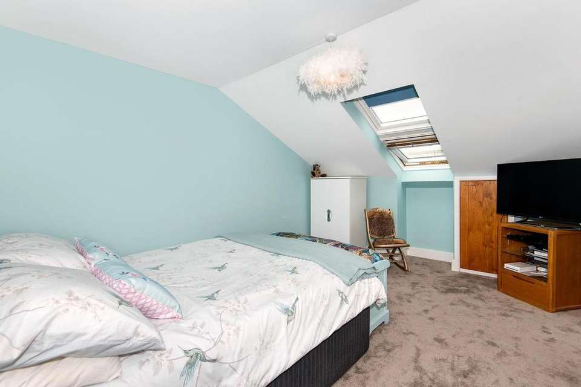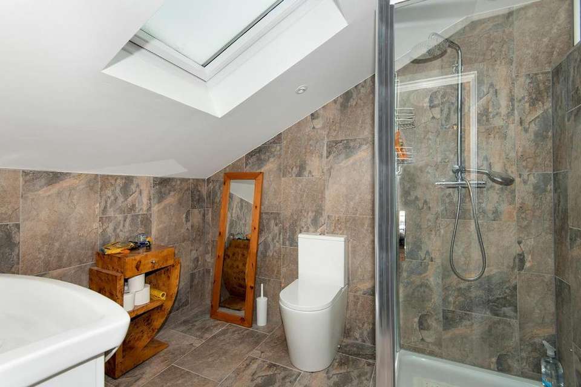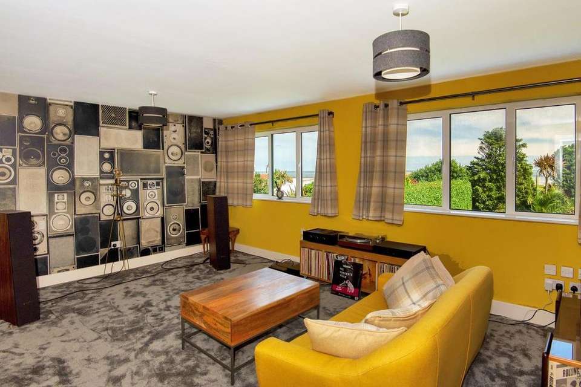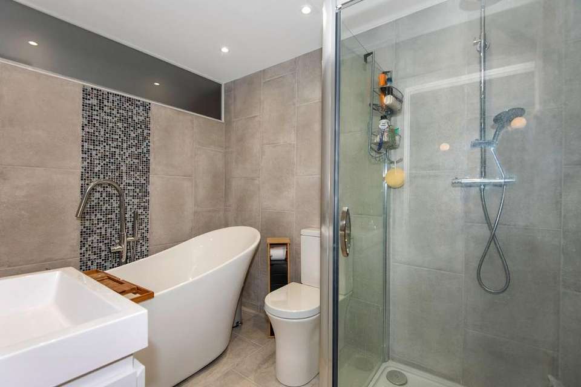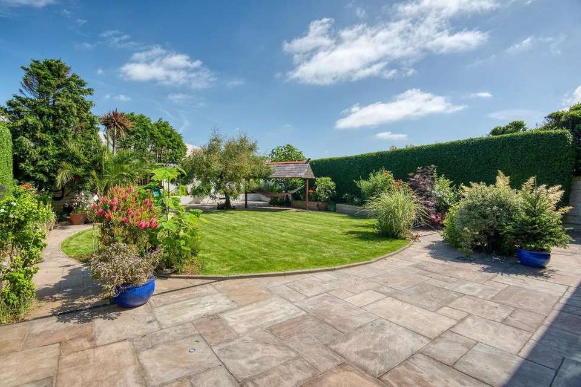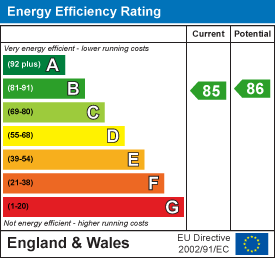4 bedroom house for sale
Daryngton Avenue, Birchingtonhouse
bedrooms
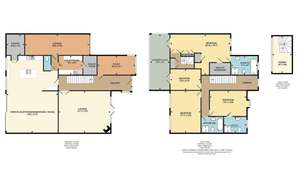
Property photos

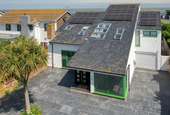
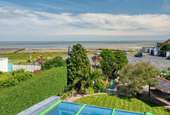
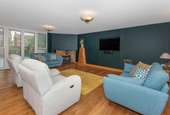
+16
Property description
Found on a private road is this stunning four bedroom detached home situated in arguably one of the most desirable locations in Minnis Bay. Daryngton Avenue sits adjacent to the seafront offering good access to the beach and rural walks towards Reculver Towers and the highly regarded, renovated Minnis restaurant.
The current owners have completely remodelled, extended and renovated the property over their years here creating a beautiful versatile family home. Set back from the road on a good size plot the property has a welcoming entrance hallway looking straight up to the first floor landing with Velux windows flooding the space with natural light. To the front of the property is a spacious study perfect for anyone looking to work from home, a formal lounge with wooden flooring, a log burner and inbuilt electric blinds. To the rear of the property is a stunning open plan space with a fabulous Smallbone fitted kitchen with a range of Siemens appliances, a secret door to a substantial larder, a dining area and sitting area with floor to ceiling sliding doors to the terrace. There is also a separate utility room, wc and access to the garage.
To the first floor there are four double bedrooms, the guest bedroom boasts modern ensuite shower facilities, whilst two further bedrooms to the rear offer views over Minnis and out to sea, as well as a well designed family bathroom with freestanding slipper bath and shower. The exceptional master bedroom suite has panelling and wonderful Jean Paul Gaultier wallpaper, with a walk in wardrobe and ensuite bathroom. This bedroom also shares access with another bedroom to the first floor conservatory with bifolding widows highlighting the sea views, as this space is fully enclosed it makes it much more useable in all weathers. Opening one of the wardrobe doors you are lead to a further walk in wardrobe and a hidden staircase up to a tower with elevated sea views across Minnis to Birchington, the cherry on the top of this home.
Externally the property has a paved front garden providing off street parking for several cars leading to the garage, there is also an electric charging point outside the front of the property. Side access leads to the landscaped rear garden with paved terrace areas the perfect spots to enjoy the sun and alfresco dining. There is a variety of raised flowers beds, trees and shrubs, with a timber built shed to the back with power and a secure gate leading to the Minnis car park and then to the beach.
This property is close to the seafront with walks towards Reculver and the popular 'Minnis Bay Bar & Brasserie' restaurant. Birchington village centre is within easy reach where you will find a good variety of shops, bars and restaurants, as well as a mainline railway station providing regular services to London. The Cathedral City of Canterbury is approximately 15 miles away and there are good road links to London via the A299 Thanet Way and motorway network via the M2.
Ground Floor -
Hallway -
Lounge - 6.58m x 5.31m (21'7 x 17'5) -
Study - 4.83m x 2.46m (15'10 x 8'1) -
Open-Plan Kitchen/Dining/Family Room - 10.11m x 6.53m (33'2 x 21'5) -
Pantry - 2.69m x 2.34m (8'10 x 7'8) -
Cloakroom -
Utility Room - 3.07m x 2.46m (10'1 x 8'1) -
Boiler Room -
First Floor -
Landing -
Bedroom - 7.57m x 5.16m with walk-in wardrobe (24'10 x 16'11 -
En-Suite Bathroom -
Bedroom - 4.29m x 3.25m (14'1 x 10'8) -
En-Suite Shower Room -
Bedroom - 5.46m x 3.89m (17'11 x 12'9) -
Bedroom - 3.89m x 2.69m (12'9 x 8'10) -
Conservatory - 7.85m x 2.51m (25'9 x 8'3) -
Bathroom -
Second Floor -
Tower - 4.75m x 2.57m (15'7 x 8'5) -
External -
Front/Driveway -
Integral Garage - 8.13m x 2.69m (26'8 x 8'10) -
Rear Garden -
The current owners have completely remodelled, extended and renovated the property over their years here creating a beautiful versatile family home. Set back from the road on a good size plot the property has a welcoming entrance hallway looking straight up to the first floor landing with Velux windows flooding the space with natural light. To the front of the property is a spacious study perfect for anyone looking to work from home, a formal lounge with wooden flooring, a log burner and inbuilt electric blinds. To the rear of the property is a stunning open plan space with a fabulous Smallbone fitted kitchen with a range of Siemens appliances, a secret door to a substantial larder, a dining area and sitting area with floor to ceiling sliding doors to the terrace. There is also a separate utility room, wc and access to the garage.
To the first floor there are four double bedrooms, the guest bedroom boasts modern ensuite shower facilities, whilst two further bedrooms to the rear offer views over Minnis and out to sea, as well as a well designed family bathroom with freestanding slipper bath and shower. The exceptional master bedroom suite has panelling and wonderful Jean Paul Gaultier wallpaper, with a walk in wardrobe and ensuite bathroom. This bedroom also shares access with another bedroom to the first floor conservatory with bifolding widows highlighting the sea views, as this space is fully enclosed it makes it much more useable in all weathers. Opening one of the wardrobe doors you are lead to a further walk in wardrobe and a hidden staircase up to a tower with elevated sea views across Minnis to Birchington, the cherry on the top of this home.
Externally the property has a paved front garden providing off street parking for several cars leading to the garage, there is also an electric charging point outside the front of the property. Side access leads to the landscaped rear garden with paved terrace areas the perfect spots to enjoy the sun and alfresco dining. There is a variety of raised flowers beds, trees and shrubs, with a timber built shed to the back with power and a secure gate leading to the Minnis car park and then to the beach.
This property is close to the seafront with walks towards Reculver and the popular 'Minnis Bay Bar & Brasserie' restaurant. Birchington village centre is within easy reach where you will find a good variety of shops, bars and restaurants, as well as a mainline railway station providing regular services to London. The Cathedral City of Canterbury is approximately 15 miles away and there are good road links to London via the A299 Thanet Way and motorway network via the M2.
Ground Floor -
Hallway -
Lounge - 6.58m x 5.31m (21'7 x 17'5) -
Study - 4.83m x 2.46m (15'10 x 8'1) -
Open-Plan Kitchen/Dining/Family Room - 10.11m x 6.53m (33'2 x 21'5) -
Pantry - 2.69m x 2.34m (8'10 x 7'8) -
Cloakroom -
Utility Room - 3.07m x 2.46m (10'1 x 8'1) -
Boiler Room -
First Floor -
Landing -
Bedroom - 7.57m x 5.16m with walk-in wardrobe (24'10 x 16'11 -
En-Suite Bathroom -
Bedroom - 4.29m x 3.25m (14'1 x 10'8) -
En-Suite Shower Room -
Bedroom - 5.46m x 3.89m (17'11 x 12'9) -
Bedroom - 3.89m x 2.69m (12'9 x 8'10) -
Conservatory - 7.85m x 2.51m (25'9 x 8'3) -
Bathroom -
Second Floor -
Tower - 4.75m x 2.57m (15'7 x 8'5) -
External -
Front/Driveway -
Integral Garage - 8.13m x 2.69m (26'8 x 8'10) -
Rear Garden -
Council tax
First listed
Over a month agoEnergy Performance Certificate
Daryngton Avenue, Birchington
Placebuzz mortgage repayment calculator
Monthly repayment
The Est. Mortgage is for a 25 years repayment mortgage based on a 10% deposit and a 5.5% annual interest. It is only intended as a guide. Make sure you obtain accurate figures from your lender before committing to any mortgage. Your home may be repossessed if you do not keep up repayments on a mortgage.
Daryngton Avenue, Birchington - Streetview
DISCLAIMER: Property descriptions and related information displayed on this page are marketing materials provided by Miles & Barr - Exclusive Homes. Placebuzz does not warrant or accept any responsibility for the accuracy or completeness of the property descriptions or related information provided here and they do not constitute property particulars. Please contact Miles & Barr - Exclusive Homes for full details and further information.





