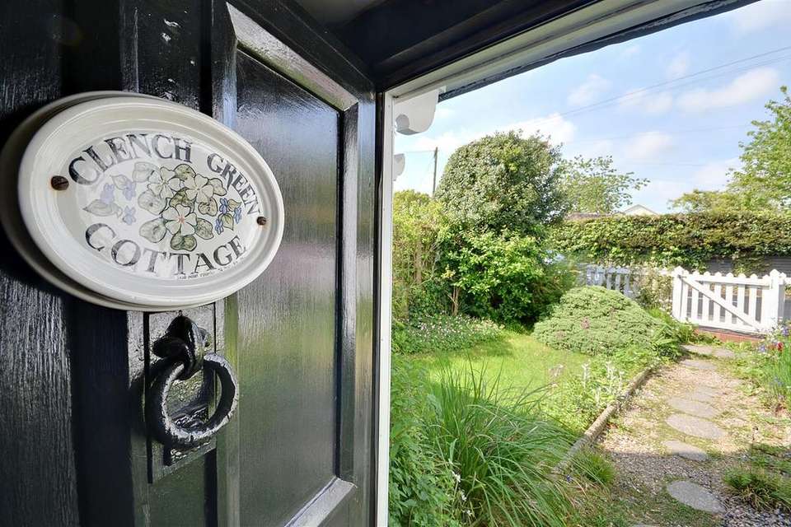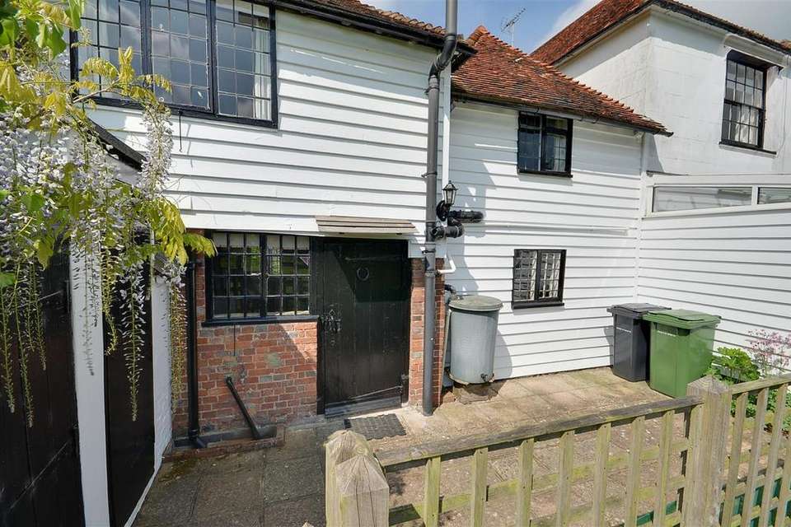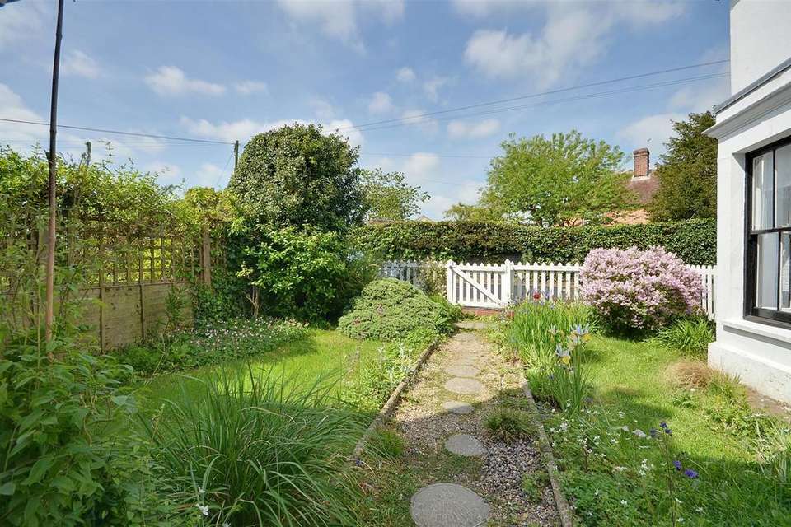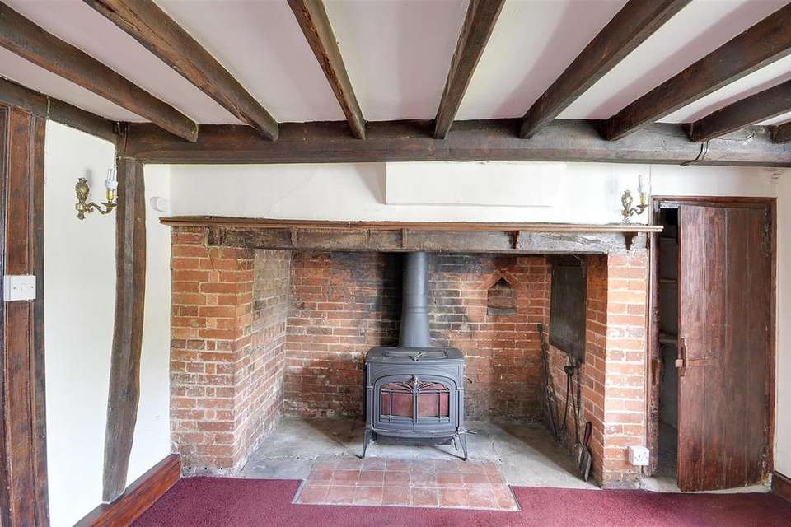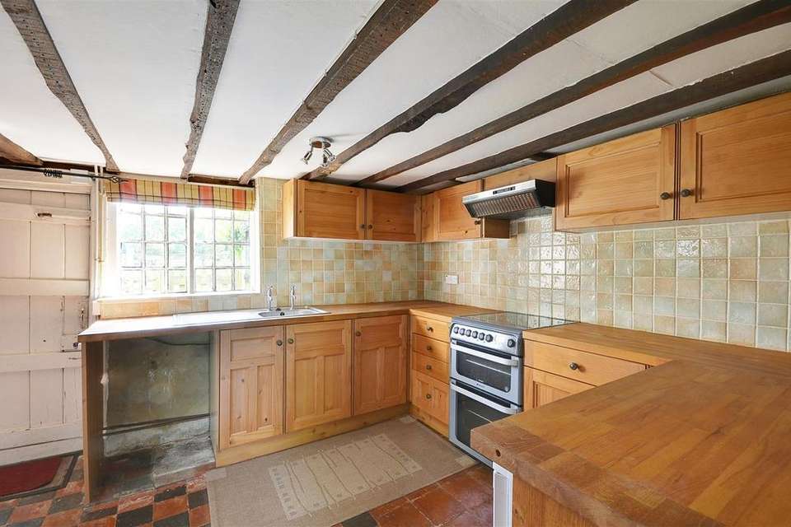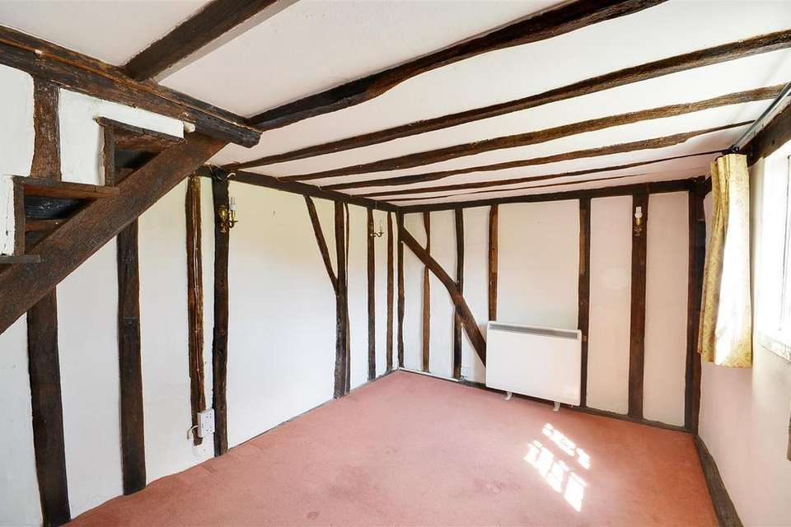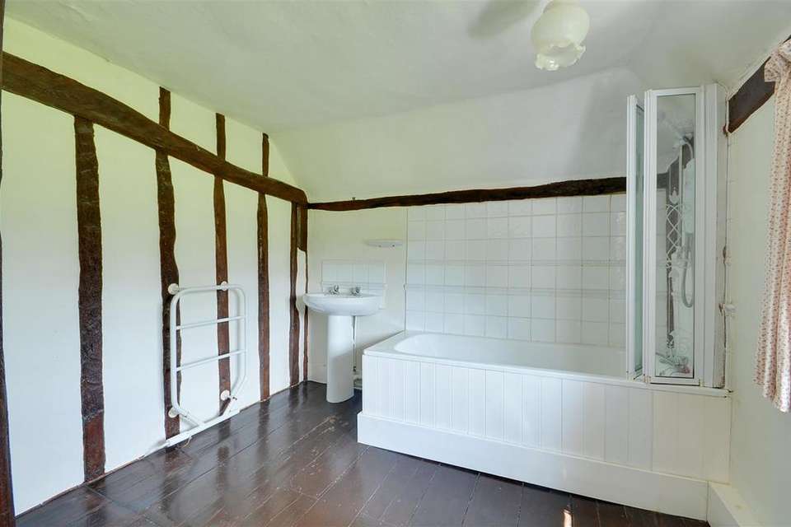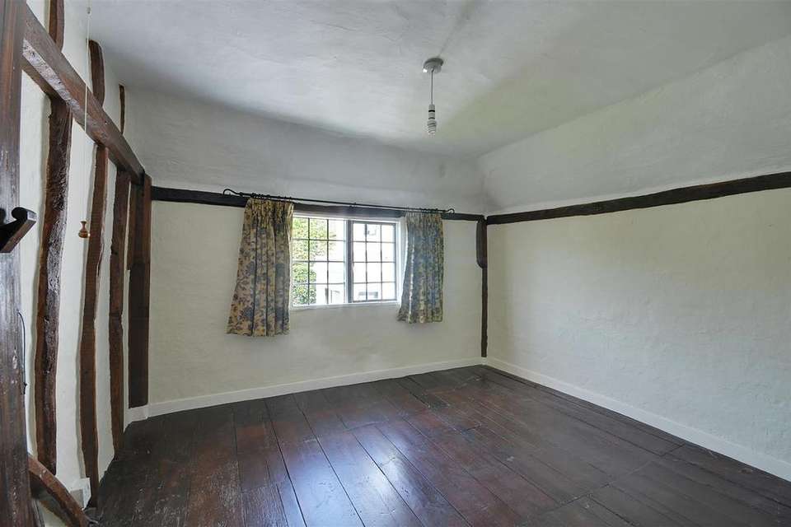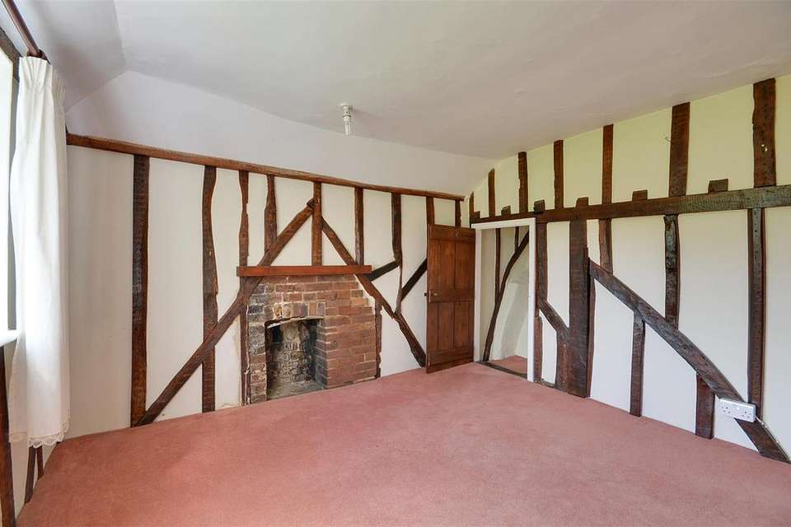3 bedroom terraced house for sale
Main Street, Northiamterraced house
bedrooms
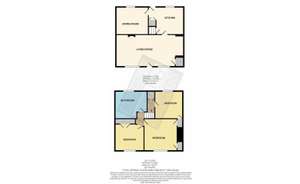
Property photos

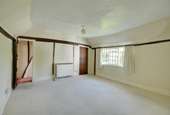
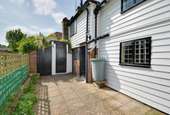
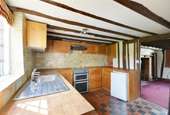
+9
Property description
CHAIN FREE - A delightful three bedroom terraced Grade II listed cottage set within the heart of Northiam Village within walking distance of local amenities. Accommodation comprises of large main sitting room with beautiful exposed joinery and large inglenook fireplace, fitted cottage kitchen, separate dining room / study, three double bedrooms to the first floor and main family bathroom. Outside offers a delightful well stocked garden to the front via picket gate and a private paved terrace to the rear.
Front Garden - Accessed via picket gate and fence to front, close board fencing to side, flowering shrub border's, garden laid to lawn with shingled path leading to front door, outside lighting.
Living Room - 6.58m x 3.48m (21'7 x 11'5) - Carpeted flooring, two windows to front elevations, exposed brick inglenook fireplace with oak bressumer, quarry tile hearth, storage cupboard to alcove via latched door, night storage heater, exposed joinery throughout, secondary exposed brick fireplace, wall mounted lighting, door way to kitchen.
Kitchen - 3.84m x 2.95m (12'7 x 9'8) - Quarry tile flooring, fitted base and wall units with oak work tops, single stainless bowl with twin taps, window and door to rear terrace, access to staircase via latched door, ceramic splash backs ,freestanding oven with extractor canopy and lighting, exposed joinery, room for dishwasher and washing machine, under stair storage cupboard.
Snug / Dining Room - 3.48m x 2.62m (11'5 x 8'7) - Carpeted flooring, exposed joinery, window to rear, night storage heater.
Staircase And First Floor - Exposed wooden flooring and joinery, split stair to bedroom three, hatch to loft and airing cupboard.
Bedroom 1 - 3.48m x 3.43m (11'5 x 11'3 ) - Carpeted flooring, window to front, exposed joinery, night storage heater, fitted cupboard with hanging rail. Dual access to bedroom three via latched door.
Bedroom 2 - 3.05m x 2.92m (10' x 9'7) - Exposed wooden flooring and joinery, window to front elevation , fitted cupboard with handing rail via latched door.
Bedroom 3 - 3.25m x 3.18m (10'8 x 10'5) - Carpeted flooring, exposed joinery, window to rear, exposed brick fireplace with oak mantle, half height cupboard.
Bathroom - 3.45m x 2.64m (11'4 x 8'8) - Exposed wooden flooring and joinery, window to rear, pedestal hand basin, inset bath suite with butt and bead paneling, bi-fold screen door and wall mounted shower controls, low level WC, wall mounted heater,
Outside - Paved private rear terrace with trellised fencing, two outhouses for log storage or gardening equipment, external lighting and tap.
Services - Electric heating.
Mains drainage.
Local Authority - Rother District Council band D.
Front Garden - Accessed via picket gate and fence to front, close board fencing to side, flowering shrub border's, garden laid to lawn with shingled path leading to front door, outside lighting.
Living Room - 6.58m x 3.48m (21'7 x 11'5) - Carpeted flooring, two windows to front elevations, exposed brick inglenook fireplace with oak bressumer, quarry tile hearth, storage cupboard to alcove via latched door, night storage heater, exposed joinery throughout, secondary exposed brick fireplace, wall mounted lighting, door way to kitchen.
Kitchen - 3.84m x 2.95m (12'7 x 9'8) - Quarry tile flooring, fitted base and wall units with oak work tops, single stainless bowl with twin taps, window and door to rear terrace, access to staircase via latched door, ceramic splash backs ,freestanding oven with extractor canopy and lighting, exposed joinery, room for dishwasher and washing machine, under stair storage cupboard.
Snug / Dining Room - 3.48m x 2.62m (11'5 x 8'7) - Carpeted flooring, exposed joinery, window to rear, night storage heater.
Staircase And First Floor - Exposed wooden flooring and joinery, split stair to bedroom three, hatch to loft and airing cupboard.
Bedroom 1 - 3.48m x 3.43m (11'5 x 11'3 ) - Carpeted flooring, window to front, exposed joinery, night storage heater, fitted cupboard with hanging rail. Dual access to bedroom three via latched door.
Bedroom 2 - 3.05m x 2.92m (10' x 9'7) - Exposed wooden flooring and joinery, window to front elevation , fitted cupboard with handing rail via latched door.
Bedroom 3 - 3.25m x 3.18m (10'8 x 10'5) - Carpeted flooring, exposed joinery, window to rear, exposed brick fireplace with oak mantle, half height cupboard.
Bathroom - 3.45m x 2.64m (11'4 x 8'8) - Exposed wooden flooring and joinery, window to rear, pedestal hand basin, inset bath suite with butt and bead paneling, bi-fold screen door and wall mounted shower controls, low level WC, wall mounted heater,
Outside - Paved private rear terrace with trellised fencing, two outhouses for log storage or gardening equipment, external lighting and tap.
Services - Electric heating.
Mains drainage.
Local Authority - Rother District Council band D.
Council tax
First listed
Over a month agoMain Street, Northiam
Placebuzz mortgage repayment calculator
Monthly repayment
The Est. Mortgage is for a 25 years repayment mortgage based on a 10% deposit and a 5.5% annual interest. It is only intended as a guide. Make sure you obtain accurate figures from your lender before committing to any mortgage. Your home may be repossessed if you do not keep up repayments on a mortgage.
Main Street, Northiam - Streetview
DISCLAIMER: Property descriptions and related information displayed on this page are marketing materials provided by Rush Witt & Wilson - Northiam. Placebuzz does not warrant or accept any responsibility for the accuracy or completeness of the property descriptions or related information provided here and they do not constitute property particulars. Please contact Rush Witt & Wilson - Northiam for full details and further information.





