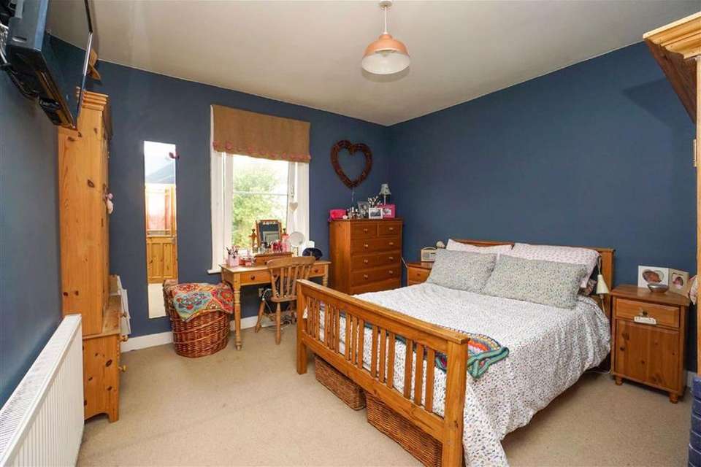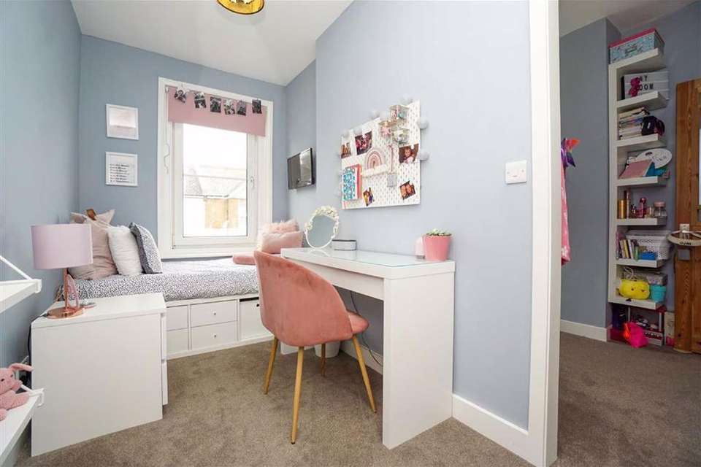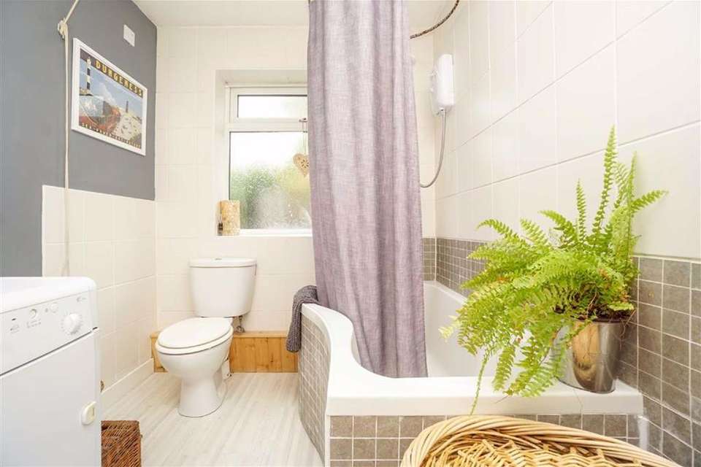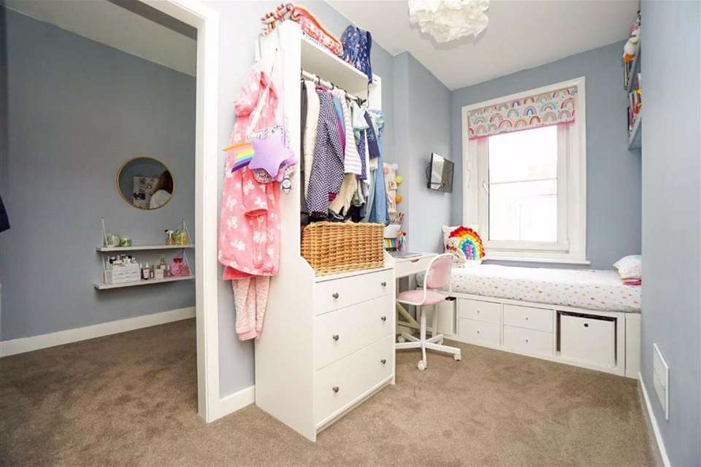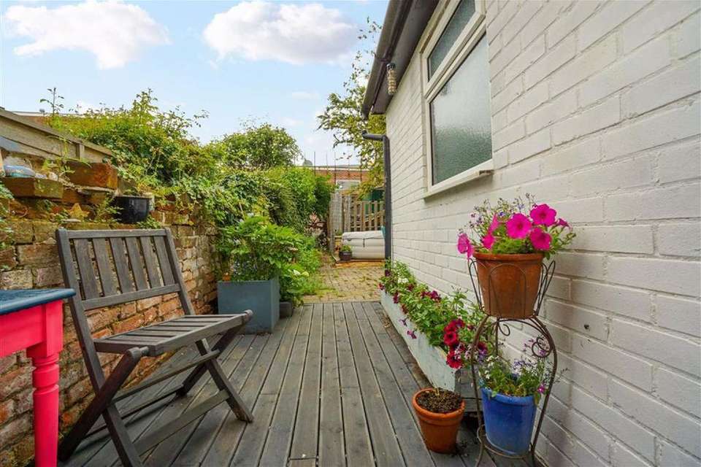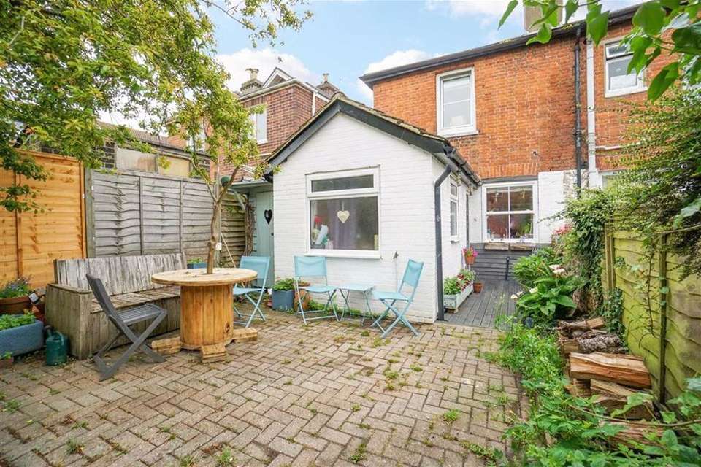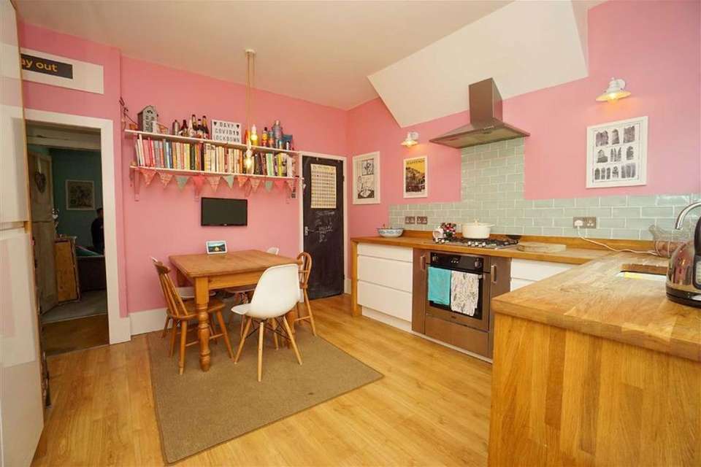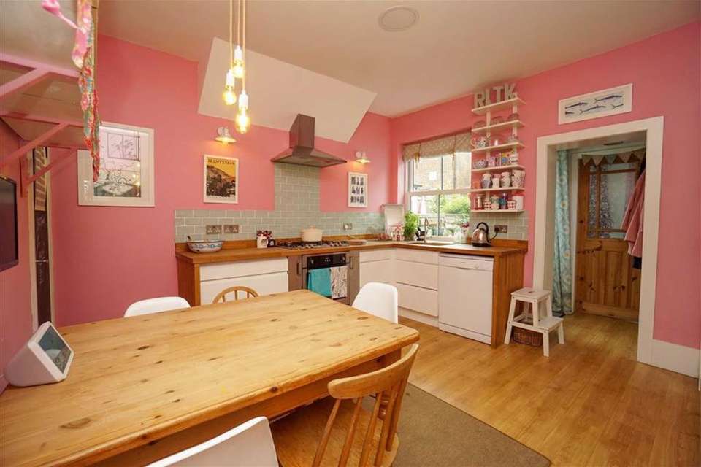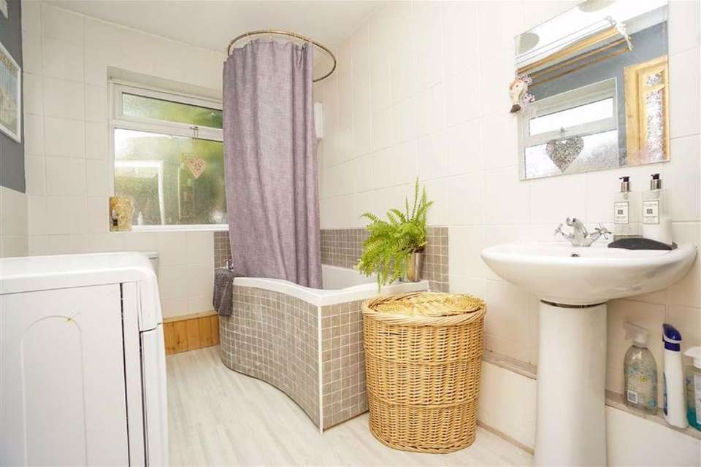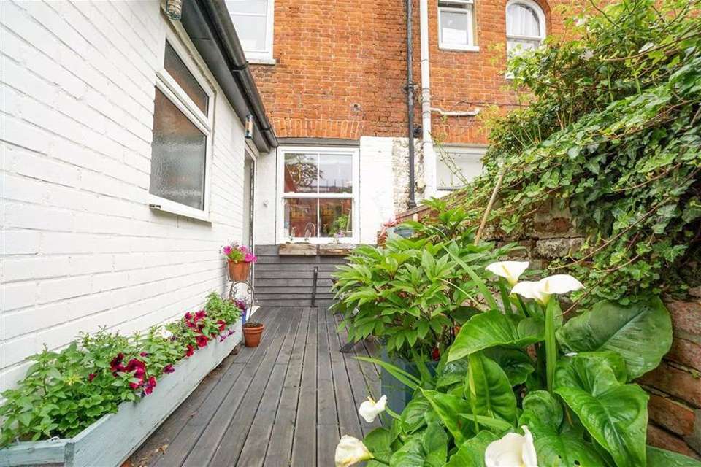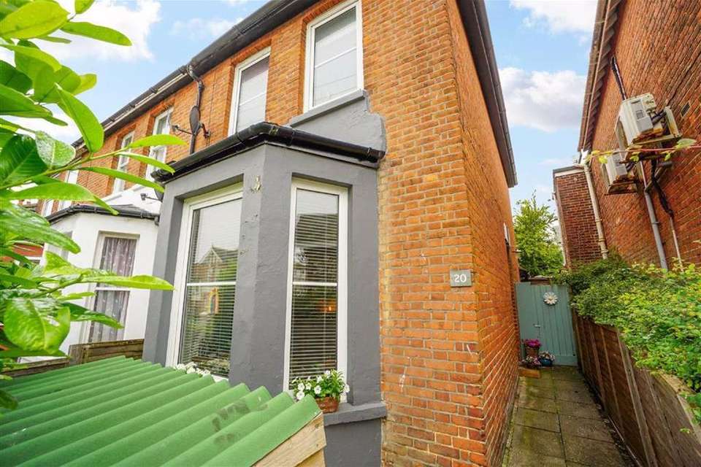2 bedroom end of terrace house for sale
Strood Road, St Leonards-on-sea, East Sussexterraced house
bedrooms
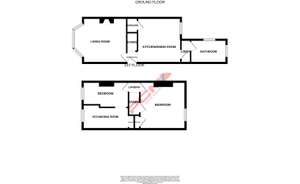
Property photos

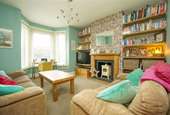
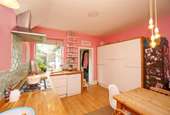
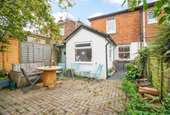
+11
Property description
PCM Estate Agents are delighted to present to the market this OLDER STYLE ,TWO BEDROOM with OCCASIONAL ROOM, END TERRACED HOUSE located in the sought-after Silverhill region of St Leonards close to amenities.
The property benefits from having gas fired central heating, double glazing and is in SUPERB DECORATIVE ORDER THROUGHOUT. Well-appointed accommodation arranged over two floors comprising entrance hall, LOUNGE with WOOD BURNING STOVE, KITCHEN/ DINING ROOM, bathroom and MASTER BEDROOM, with the second bedroom having been divided into two interconnecting rooms being ideal for children's bedrooms. To the rear a LOW-MAINTENANCE GARDEN provides ample outside space for entertaining with the added benefit of an area of hard-standing having REAR VEHICULAR ACCESS that can be used as OFF ROAD PARKING.
Conveniently located within easy reach of amenities within Silverhill including popular schooling establishments, Asda Superstore and bus routes providing access to Hastings town centre with its comprehensive range of shopping, sporting, recreational facilities, mainline railway station, seafront and promenade.
Please call the owners agents now on[use Contact Agent Button] to book your immediate viewing to avoid disappointment.
Partially Glazed Front Door - Leading to;
Entrance Hall - Stairs rising to upper floor accommodation, door to;
Living Room - 15'5 into bay x 12'5, approx ceiling height 11'9 (4.70m into bay x 3.78m appro x ceiling height 3.58) - Television point, recessed shelving, fireplace with inset wood burning stove, wooden fire surround and mantle, tiled hearth, double radiator, double glazed bay window to front aspect.
Kitchen./ Dining Room - 13' x 12'3 (3.96m x 3.73m) - Part tiled walls, wood laminate flooring with under floor heating, under stairs storage cupboard housing consumer unit for the electrics, fitted with a range of lower base cupboards and drawers with solid work surfaces over, five ring gas hob with electric fan assisted oven below and fitted cooker hood over, integrated tall fridge freezer, further fitted cupboards, space and plumbing for washing machine, inset one 1/2 bowl ceramic sink with moulded drainer into the oak worktop, mixer tap, double glazed sash window to rear aspect with views over the garden, doorway leading to;
Rear Lobby - Storage cupboard housing plumbing for washing machine and wall mounted boiler, under floor heating, double glazed door opening garden and door to;
Downstiars Bathroom - P shaped bath with mixer tap and electric shower over bath, pedestal wash hand basin with mixer tap, low level dual flush wc, part tiled walls, wood effect laminate flooring, double radiator, double aspect with two double glazed pattern glass windows to rear and side aspects.
First Floor Landing - Loft hatch providing access to loft space, radiator, door to;
Master Bedroom - 13' x 12'6 (3.96m x 3.81m) - Radiator, built in cupboard, double glazed window to rear aspect.
Bedroom Two - 13' x 12'10 (3.96m x 3.91m) - This property has been divided into two interconnecting rooms (12'1 x 7' & 12'1 x 5'7).
Both rooms have radiator and a double glazed window to the front aspect, one having a storage cupboard with hanging rail.
Front Garden - Enclosed front garden, pathway to front door.
Rear Garden - Low-maintenance garden with gated rear access, planting border, combination of block paved patio and decked area providing ample space for patio furniture and chairs, outside power point and further section of garden accessible by wooden double opening gates to an area of hard-standing providing off road parking. This area is currently used to occupy an apex metal shed but could easily be used for off road parking.
Lean To - Appromately 5 metre (Appromately 16'5" metre) - Providing further storage space.
You may download, store and use the material for your own personal use and research. You may not republish, retransmit, redistribute or otherwise make the material available to any party or make the same available on any website, online service or bulletin board of your own or of any other party or make the same available in hard copy or in any other media without the website owner's express prior written consent. The website owner's copyright must remain on all reproductions of material taken from this website.
The property benefits from having gas fired central heating, double glazing and is in SUPERB DECORATIVE ORDER THROUGHOUT. Well-appointed accommodation arranged over two floors comprising entrance hall, LOUNGE with WOOD BURNING STOVE, KITCHEN/ DINING ROOM, bathroom and MASTER BEDROOM, with the second bedroom having been divided into two interconnecting rooms being ideal for children's bedrooms. To the rear a LOW-MAINTENANCE GARDEN provides ample outside space for entertaining with the added benefit of an area of hard-standing having REAR VEHICULAR ACCESS that can be used as OFF ROAD PARKING.
Conveniently located within easy reach of amenities within Silverhill including popular schooling establishments, Asda Superstore and bus routes providing access to Hastings town centre with its comprehensive range of shopping, sporting, recreational facilities, mainline railway station, seafront and promenade.
Please call the owners agents now on[use Contact Agent Button] to book your immediate viewing to avoid disappointment.
Partially Glazed Front Door - Leading to;
Entrance Hall - Stairs rising to upper floor accommodation, door to;
Living Room - 15'5 into bay x 12'5, approx ceiling height 11'9 (4.70m into bay x 3.78m appro x ceiling height 3.58) - Television point, recessed shelving, fireplace with inset wood burning stove, wooden fire surround and mantle, tiled hearth, double radiator, double glazed bay window to front aspect.
Kitchen./ Dining Room - 13' x 12'3 (3.96m x 3.73m) - Part tiled walls, wood laminate flooring with under floor heating, under stairs storage cupboard housing consumer unit for the electrics, fitted with a range of lower base cupboards and drawers with solid work surfaces over, five ring gas hob with electric fan assisted oven below and fitted cooker hood over, integrated tall fridge freezer, further fitted cupboards, space and plumbing for washing machine, inset one 1/2 bowl ceramic sink with moulded drainer into the oak worktop, mixer tap, double glazed sash window to rear aspect with views over the garden, doorway leading to;
Rear Lobby - Storage cupboard housing plumbing for washing machine and wall mounted boiler, under floor heating, double glazed door opening garden and door to;
Downstiars Bathroom - P shaped bath with mixer tap and electric shower over bath, pedestal wash hand basin with mixer tap, low level dual flush wc, part tiled walls, wood effect laminate flooring, double radiator, double aspect with two double glazed pattern glass windows to rear and side aspects.
First Floor Landing - Loft hatch providing access to loft space, radiator, door to;
Master Bedroom - 13' x 12'6 (3.96m x 3.81m) - Radiator, built in cupboard, double glazed window to rear aspect.
Bedroom Two - 13' x 12'10 (3.96m x 3.91m) - This property has been divided into two interconnecting rooms (12'1 x 7' & 12'1 x 5'7).
Both rooms have radiator and a double glazed window to the front aspect, one having a storage cupboard with hanging rail.
Front Garden - Enclosed front garden, pathway to front door.
Rear Garden - Low-maintenance garden with gated rear access, planting border, combination of block paved patio and decked area providing ample space for patio furniture and chairs, outside power point and further section of garden accessible by wooden double opening gates to an area of hard-standing providing off road parking. This area is currently used to occupy an apex metal shed but could easily be used for off road parking.
Lean To - Appromately 5 metre (Appromately 16'5" metre) - Providing further storage space.
You may download, store and use the material for your own personal use and research. You may not republish, retransmit, redistribute or otherwise make the material available to any party or make the same available on any website, online service or bulletin board of your own or of any other party or make the same available in hard copy or in any other media without the website owner's express prior written consent. The website owner's copyright must remain on all reproductions of material taken from this website.
Council tax
First listed
Over a month agoStrood Road, St Leonards-on-sea, East Sussex
Placebuzz mortgage repayment calculator
Monthly repayment
The Est. Mortgage is for a 25 years repayment mortgage based on a 10% deposit and a 5.5% annual interest. It is only intended as a guide. Make sure you obtain accurate figures from your lender before committing to any mortgage. Your home may be repossessed if you do not keep up repayments on a mortgage.
Strood Road, St Leonards-on-sea, East Sussex - Streetview
DISCLAIMER: Property descriptions and related information displayed on this page are marketing materials provided by PCM Estate Agents - Hastings. Placebuzz does not warrant or accept any responsibility for the accuracy or completeness of the property descriptions or related information provided here and they do not constitute property particulars. Please contact PCM Estate Agents - Hastings for full details and further information.





